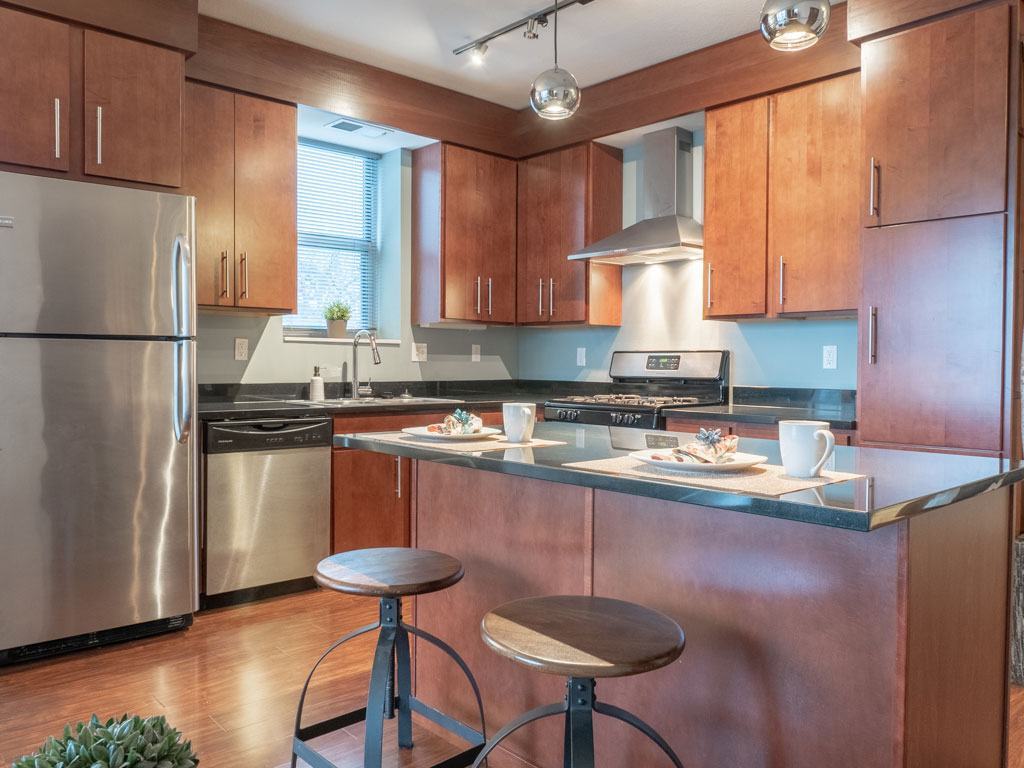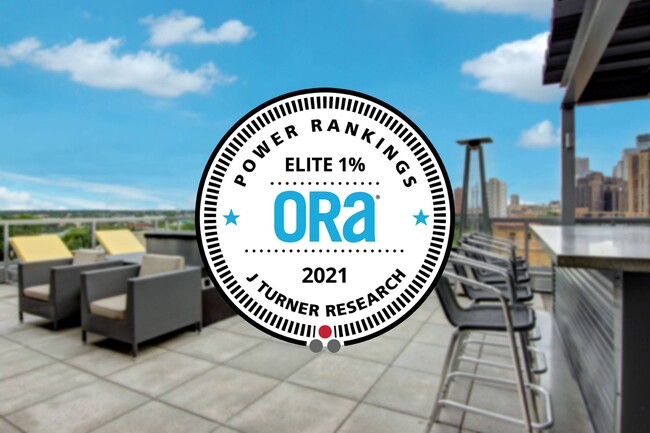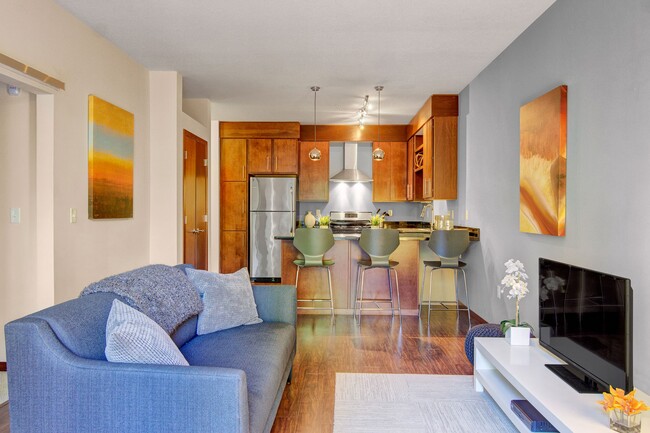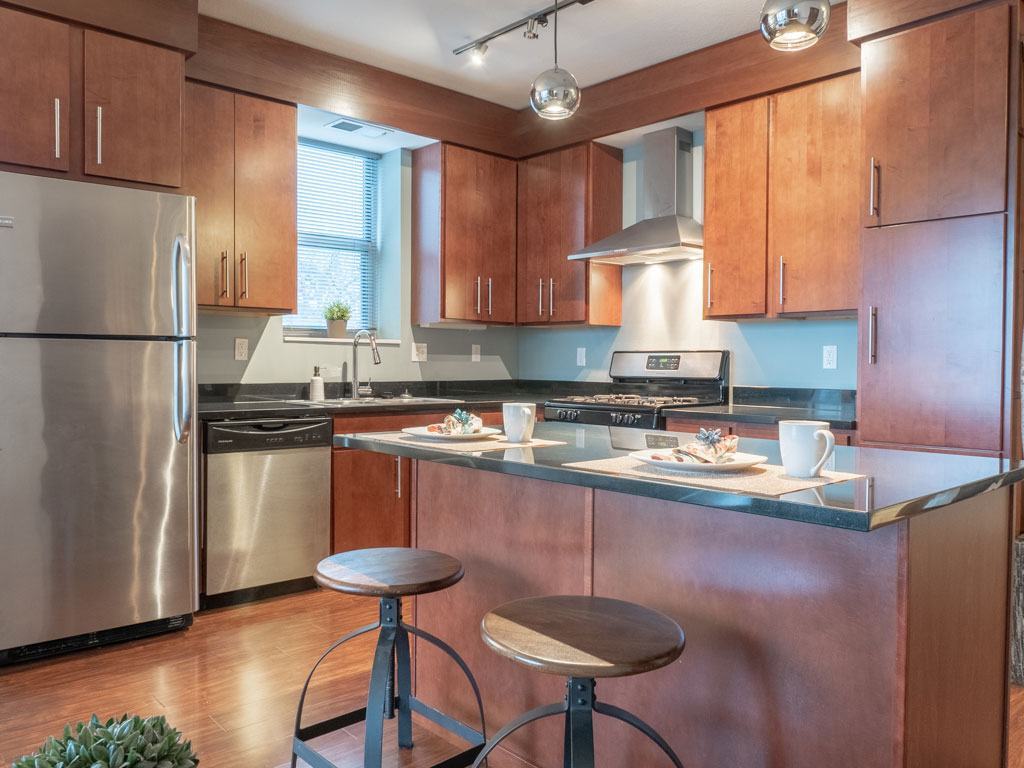-
Monthly Rent
$1,395 - $4,775
Plus Fees
-
Bedrooms
Studio - 3 bd
-
Bathrooms
1 - 2 ba
-
Square Feet
524 - 1,515 sq ft
Highlights
- Diseño de loft
- Sauna
- Vestidores
- Actividades sociales planificadas
- Control de accesos
- Chimenea
- Cocina con isla
- Comunidad cerrada
- Ascensor
Pricing & Floor Plans
-
Unit 404price $1,395square feet 530availibility Now
-
Unit 403price $1,440square feet 530availibility Now
-
Unit 220price $1,425square feet 530availibility Feb 13
-
Unit 307price $1,465square feet 668availibility Now
-
Unit 311price $1,710square feet 720availibility Now
-
Unit 316price $1,785square feet 770availibility Now
-
Unit 512price $1,860square feet 770availibility Now
-
Unit 208price $1,770square feet 854availibility Now
-
Unit 214price $1,770square feet 854availibility Now
-
Unit 620price $1,845square feet 702availibility Now
-
Unit 613price $2,510square feet 942availibility Now
-
Unit 117price $1,775square feet 932availibility Now
-
Unit 318price $2,190square feet 1,008availibility Now
-
Unit 300price $2,160square feet 1,045availibility Mar 25
-
Unit 218price $2,245square feet 1,008availibility Feb 4
-
Unit 101price $2,100square feet 1,024availibility Feb 20
-
Unit 505price $2,580square feet 1,064availibility Feb 20
-
Unit 500price $2,810square feet 1,248availibility Mar 17
-
Unit 404price $1,395square feet 530availibility Now
-
Unit 403price $1,440square feet 530availibility Now
-
Unit 220price $1,425square feet 530availibility Feb 13
-
Unit 307price $1,465square feet 668availibility Now
-
Unit 311price $1,710square feet 720availibility Now
-
Unit 316price $1,785square feet 770availibility Now
-
Unit 512price $1,860square feet 770availibility Now
-
Unit 208price $1,770square feet 854availibility Now
-
Unit 214price $1,770square feet 854availibility Now
-
Unit 620price $1,845square feet 702availibility Now
-
Unit 613price $2,510square feet 942availibility Now
-
Unit 117price $1,775square feet 932availibility Now
-
Unit 318price $2,190square feet 1,008availibility Now
-
Unit 300price $2,160square feet 1,045availibility Mar 25
-
Unit 218price $2,245square feet 1,008availibility Feb 4
-
Unit 101price $2,100square feet 1,024availibility Feb 20
-
Unit 505price $2,580square feet 1,064availibility Feb 20
-
Unit 500price $2,810square feet 1,248availibility Mar 17
Fees and Policies
The fees listed below are community-provided and may exclude utilities or add-ons. All payments are made directly to the property and are non-refundable unless otherwise specified.
-
Dogs
-
Dog DepositCharged per pet.$300
-
Dog FeeCharged per pet.$300
-
Dog RentCharged per pet.$40 / mo
50 lbs. Weight LimitRestrictions:Breed restrictions applyRead More Read LessComments -
-
Cats
-
Cat DepositCharged per pet.$300
-
Cat FeeCharged per pet.$300
-
Cat RentCharged per pet.$40 / mo
Restrictions:Comments -
Property Fee Disclaimer: Based on community-supplied data and independent market research. Subject to change without notice. May exclude fees for mandatory or optional services and usage-based utilities.
Details
Property Information
-
Built in 2012
-
119 units/6 stories
Matterport 3D Tours
About Vue Apartment Homes
Si busca un apartamento de lujo en Minneapolis, Minnesota, ¡VUE Apartments es la solución! Ubicado en el sur del centro de Minneapolis, nuestra comunidad facilita el acceso al trabajo, la escuela y los mejores restaurantes, tiendas y opciones de entretenimiento de las Ciudades Gemelas. Elija vivir en un espacioso estudio o apartamento de 1, 2 o 3 habitaciones. Cada plano de planta ofrece encimeras de granito, pisos de madera, lavandería en la unidad, amplios armarios y electrodomésticos de acero inoxidable. Aproveche las comodidades de la comunidad, que incluyen un gimnasio abierto las 24 horas, un sauna y un salón en la azotea con parrillas. Nuestra comunidad también admite mascotas, es un edificio con acceso controlado y cuenta con videovigilancia. VUE está cerca de Loring Park, varios restaurantes de lujo y tiendas boutique. Tarifa de solicitud ($50) Depósito de seguridad ($500), Alquiler de mascota 1 ($40), Alquiler de mascota 2 ($40), Depósito de mascota 1 ($300), Tarifa de mascota 1 ($300), Tarifa de mudanza ($175) Tarifa de llavero ($75) Control remoto/garaje ($180) Cambio de cerradura ($150) NSF ($55) Alcantarillado/Agua/Basura ($80)
Vue Apartment Homes is an apartment community located in Hennepin County and the 55403 ZIP Code. This area is served by the Minneapolis Public School Dist. attendance zone.
Unique Features
- ¡ENCIMERAS DE GRANITO
- Área de descanso en la azotea
- Área de parrilla/barbacoa
- Máquinas de entrenamiento cardio
- Patio/balcón
- Casa club privada
- Cocina con isla* en apartamentos seleccionados
- Patio y vista a la ciudad
- Salón para residentes
- Almacenaje de bicicletas
- Pisos de madera noble
- Electrodomésticos con certificación de Energy Star
- Sala de yoga
- Servicio de impresión/ impresora
- Aparatos de musculación
- Estufa a gas* en apartamentos seleccionados
- Paquete completo de electrodomésticos de acero inoxidable
- Premio a la excelencia Kingsley
- Chimenea a gas* en apartamentos seleccionados
- Parrilla* en viviendas seleccionadas
- Salón de conferencias
- Techos abovedados* en apartamentos seleccionados
- Vestidores* en apartamentos seleccionados
- Estación de café
- Estufas a gas
- Lavadora/secadora apilable de tamaño estándar
- Seguros para puerta sin llave
- Ventiladores de techo* en apartamentos seleccionados
Community Amenities
Gimnasio
Ascensor
Sede del club
Control de accesos
Reciclaje
Centro de negocios
Parrilla
Comunidad cerrada
Property Services
- Servicio paquetería
- Control de accesos
- Mantenimiento in situ
- Property manager in situ
- Videovigilancia
- Reciclaje
- Actividades sociales planificadas
Shared Community
- Ascensor
- Centro de negocios
- Sede del club
- Salón
- Almacén/trastero
- Tolva de residuos
- Salas de conferencias
Fitness & Recreation
- Gimnasio
- Sauna
- Almacenamiento de bicicletas
Outdoor Features
- Comunidad cerrada
- Patio
- Parrilla
Apartment Features
Lavadora/Secadora
Aire acondicionado
Lavavajillas
Diseño de loft
Acceso a Internet de alta velocidad
Suelos de madera maciza
Vestidores
Cocina con isla
Indoor Features
- Acceso a Internet de alta velocidad
- Lavadora/Secadora
- Aire acondicionado
- Calefacción
- Ventiladores de techo
- Libre de humo
- Preinstalación de cables
- Sistema de seguridad
- Bañera/Ducha
- Chimenea
Kitchen Features & Appliances
- Lavavajillas
- Zona de eliminación de desechos
- Encimeras de granito
- Electrodomésticos de acero inoxidable
- Despensa
- Cocina con isla
- Cocina comedor
- Cocina
- Microondas
- Fogón
Model Details
- Suelos de madera maciza
- Alfombra
- Suelos de baldosas
- Comedor
- Solárium
- Techo abovedado
- Lucernarios
- Vestidores
- Armario de ropa blanca
- Diseño de loft
- Cubiertas de ventanas
- Balcón
- Patio
Positioned on the southwestern edge of Downtown Minneapolis, Loring Park combines the natural beauty of its namesake park with a close proximity to the vibrant and bustling heart of the city. Known colloquially as the Central Park of the Minneapolis, this diverse neighborhood offers the ideal compromise of living downtown yet still being able to enjoy a beautiful, natural setting.
Nestled between the Minneapolis Convention Center and the intersection of I-94 and I-394, Loring Park is close to everything you love about Minneapolis, from the Walker Art Center to Target Field—home of the Minnesota Twins. Nearby performance venues include Orpheum Theatre, State Theatre, and First Avenue. Just minutes from Loring Park, you'll find the University of Minnesota, the Minneapolis Institute of Art, Bde Maka Ska Park, and the Children's Minnesota Hospital.
Learn more about living in Loring ParkCompare neighborhood and city base rent averages by bedroom.
| Loring Park | Minneapolis, MN | |
|---|---|---|
| Studio | $933 | $1,128 |
| 1 Bedroom | $1,291 | $1,391 |
| 2 Bedrooms | $1,963 | $2,064 |
| 3 Bedrooms | $2,196 | $2,387 |
- Servicio paquetería
- Control de accesos
- Mantenimiento in situ
- Property manager in situ
- Videovigilancia
- Reciclaje
- Actividades sociales planificadas
- Ascensor
- Centro de negocios
- Sede del club
- Salón
- Almacén/trastero
- Tolva de residuos
- Salas de conferencias
- Comunidad cerrada
- Patio
- Parrilla
- Gimnasio
- Sauna
- Almacenamiento de bicicletas
- ¡ENCIMERAS DE GRANITO
- Área de descanso en la azotea
- Área de parrilla/barbacoa
- Máquinas de entrenamiento cardio
- Patio/balcón
- Casa club privada
- Cocina con isla* en apartamentos seleccionados
- Patio y vista a la ciudad
- Salón para residentes
- Almacenaje de bicicletas
- Pisos de madera noble
- Electrodomésticos con certificación de Energy Star
- Sala de yoga
- Servicio de impresión/ impresora
- Aparatos de musculación
- Estufa a gas* en apartamentos seleccionados
- Paquete completo de electrodomésticos de acero inoxidable
- Premio a la excelencia Kingsley
- Chimenea a gas* en apartamentos seleccionados
- Parrilla* en viviendas seleccionadas
- Salón de conferencias
- Techos abovedados* en apartamentos seleccionados
- Vestidores* en apartamentos seleccionados
- Estación de café
- Estufas a gas
- Lavadora/secadora apilable de tamaño estándar
- Seguros para puerta sin llave
- Ventiladores de techo* en apartamentos seleccionados
- Acceso a Internet de alta velocidad
- Lavadora/Secadora
- Aire acondicionado
- Calefacción
- Ventiladores de techo
- Libre de humo
- Preinstalación de cables
- Sistema de seguridad
- Bañera/Ducha
- Chimenea
- Lavavajillas
- Zona de eliminación de desechos
- Encimeras de granito
- Electrodomésticos de acero inoxidable
- Despensa
- Cocina con isla
- Cocina comedor
- Cocina
- Microondas
- Fogón
- Suelos de madera maciza
- Alfombra
- Suelos de baldosas
- Comedor
- Solárium
- Techo abovedado
- Lucernarios
- Vestidores
- Armario de ropa blanca
- Diseño de loft
- Cubiertas de ventanas
- Balcón
- Patio
| Monday | 10am - 6pm |
|---|---|
| Tuesday | 10am - 6pm |
| Wednesday | 10am - 6pm |
| Thursday | 10am - 6pm |
| Friday | 10am - 6pm |
| Saturday | Closed |
| Sunday | Closed |
| Colleges & Universities | Distance | ||
|---|---|---|---|
| Colleges & Universities | Distance | ||
| Walk: | 8 min | 0.5 mi | |
| Walk: | 14 min | 0.8 mi | |
| Drive: | 4 min | 1.4 mi | |
| Drive: | 7 min | 3.4 mi |
 The GreatSchools Rating helps parents compare schools within a state based on a variety of school quality indicators and provides a helpful picture of how effectively each school serves all of its students. Ratings are on a scale of 1 (below average) to 10 (above average) and can include test scores, college readiness, academic progress, advanced courses, equity, discipline and attendance data. We also advise parents to visit schools, consider other information on school performance and programs, and consider family needs as part of the school selection process.
The GreatSchools Rating helps parents compare schools within a state based on a variety of school quality indicators and provides a helpful picture of how effectively each school serves all of its students. Ratings are on a scale of 1 (below average) to 10 (above average) and can include test scores, college readiness, academic progress, advanced courses, equity, discipline and attendance data. We also advise parents to visit schools, consider other information on school performance and programs, and consider family needs as part of the school selection process.
View GreatSchools Rating Methodology
Data provided by GreatSchools.org © 2026. All rights reserved.
Transportation options available in Minneapolis include Warehouse District/Hennepin Avenue Station, located 1.3 miles from Vue Apartment Homes. Vue Apartment Homes is near Minneapolis-St Paul International/Wold-Chamberlain, located 11.3 miles or 22 minutes away.
| Transit / Subway | Distance | ||
|---|---|---|---|
| Transit / Subway | Distance | ||
|
|
Drive: | 4 min | 1.3 mi |
|
|
Drive: | 4 min | 1.4 mi |
|
|
Drive: | 5 min | 1.6 mi |
|
|
Drive: | 5 min | 1.8 mi |
| Drive: | 5 min | 1.8 mi |
| Commuter Rail | Distance | ||
|---|---|---|---|
| Commuter Rail | Distance | ||
|
|
Drive: | 5 min | 1.9 mi |
|
|
Drive: | 14 min | 8.7 mi |
|
|
Drive: | 17 min | 11.2 mi |
|
|
Drive: | 28 min | 19.8 mi |
|
|
Drive: | 29 min | 21.5 mi |
| Airports | Distance | ||
|---|---|---|---|
| Airports | Distance | ||
|
Minneapolis-St Paul International/Wold-Chamberlain
|
Drive: | 22 min | 11.3 mi |
Time and distance from Vue Apartment Homes.
| Shopping Centers | Distance | ||
|---|---|---|---|
| Shopping Centers | Distance | ||
| Walk: | 9 min | 0.5 mi | |
| Walk: | 14 min | 0.8 mi | |
| Drive: | 4 min | 1.4 mi |
| Parks and Recreation | Distance | ||
|---|---|---|---|
| Parks and Recreation | Distance | ||
|
Minneapolis Sculpture Garden
|
Walk: | 6 min | 0.3 mi |
|
Cowles Conservatory
|
Walk: | 6 min | 0.3 mi |
|
Thomas Lowry Park
|
Walk: | 7 min | 0.4 mi |
|
Loring Park
|
Walk: | 8 min | 0.4 mi |
|
Stevens Square Park
|
Walk: | 11 min | 0.6 mi |
| Hospitals | Distance | ||
|---|---|---|---|
| Hospitals | Distance | ||
| Drive: | 5 min | 1.7 mi | |
| Drive: | 5 min | 1.8 mi | |
| Drive: | 6 min | 2.1 mi |
| Military Bases | Distance | ||
|---|---|---|---|
| Military Bases | Distance | ||
| Drive: | 16 min | 8.3 mi |
Vue Apartment Homes Photos
-
Cocina Vue
-
1 BR I 1BA
-
-
Cocina Vue
-
Sala de estar Vue
-
Cocina Vue
-
Lavandería Vue
-
Cocina Vue
-
Dormitorio Vue
Models
-
Studio
-
Studio
-
1 Bedroom
-
1 Bedroom
-
1 Bedroom
-
1 Bedroom
Nearby Apartments
Within 50 Miles of Vue Apartment Homes
-
Inspire
2837 Emerson Ave S
Minneapolis, MN 55408
$1,405 - $4,940 Plus Fees
1-2 Br 1.2 mi
-
Maverick
120 Hennepin Ave
Minneapolis, MN 55401
$1,750 - $9,230 Plus Fees
1-3 Br 1.4 mi
-
LakeHaus
3100 W Lake St
Minneapolis, MN 55416
$1,743 - $3,602 Plus Fees
1-2 Br 2.1 mi
-
The Fairways at Edinburgh
8617 Edinbrook Xing
Brooklyn Park, MN 55443
$1,525 - $3,270 Plus Fees
1-3 Br 10.2 mi
-
The Residence at the COR
7600-7700 Sunwood Dr NW
Ramsey, MN 55303
$1,450 - $4,165 Plus Fees
1-3 Br 20.3 mi
-
Grand River Estates
4010 Clearwater Rd
Saint Cloud, MN 56301
$1,170 - $2,645 Plus Fees
1-3 Br 56.1 mi
Vue Apartment Homes has units with in‑unit washers and dryers, making laundry day simple for residents.
Utilities are not included in rent. Residents should plan to set up and pay for all services separately.
Parking is available at Vue Apartment Homes. Fees may apply depending on the type of parking offered. Contact this property for details.
Vue Apartment Homes has studios to three-bedrooms with rent ranges from $1,395/mo. to $4,775/mo.
Yes, Vue Apartment Homes welcomes pets. Breed restrictions, weight limits, and additional fees may apply. View this property's pet policy.
A good rule of thumb is to spend no more than 30% of your gross income on rent. Based on the lowest available rent of $1,395 for a studio, you would need to earn about $55,800 per year to qualify. Want to double-check your budget? Calculate how much rent you can afford with our Rent Affordability Calculator.
Vue Apartment Homes is offering Especiales for eligible applicants, with rental rates starting at $1,395.
Yes! Vue Apartment Homes offers 3 Matterport 3D Tours. Explore different floor plans and see unit level details, all without leaving home.
What Are Walk Score®, Transit Score®, and Bike Score® Ratings?
Walk Score® measures the walkability of any address. Transit Score® measures access to public transit. Bike Score® measures the bikeability of any address.
What is a Sound Score Rating?
A Sound Score Rating aggregates noise caused by vehicle traffic, airplane traffic and local sources









