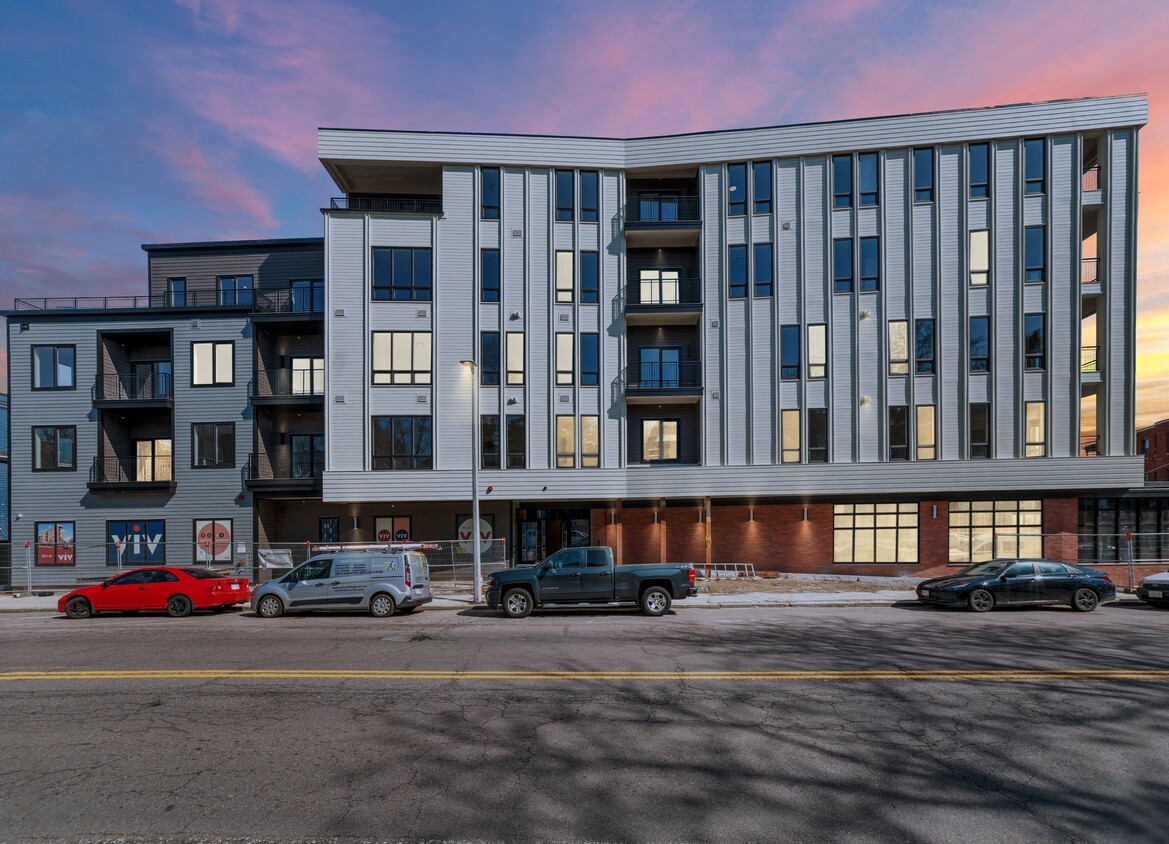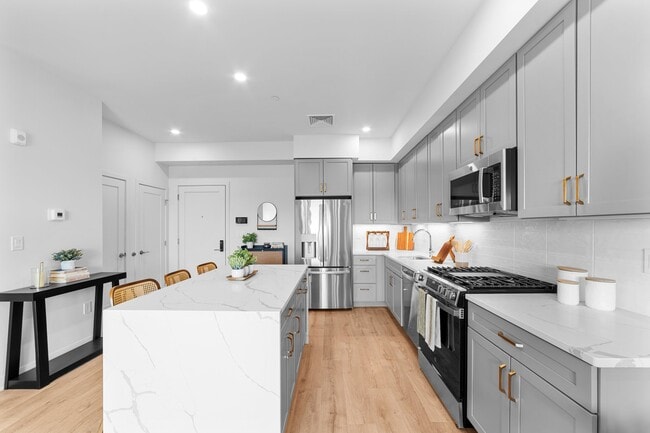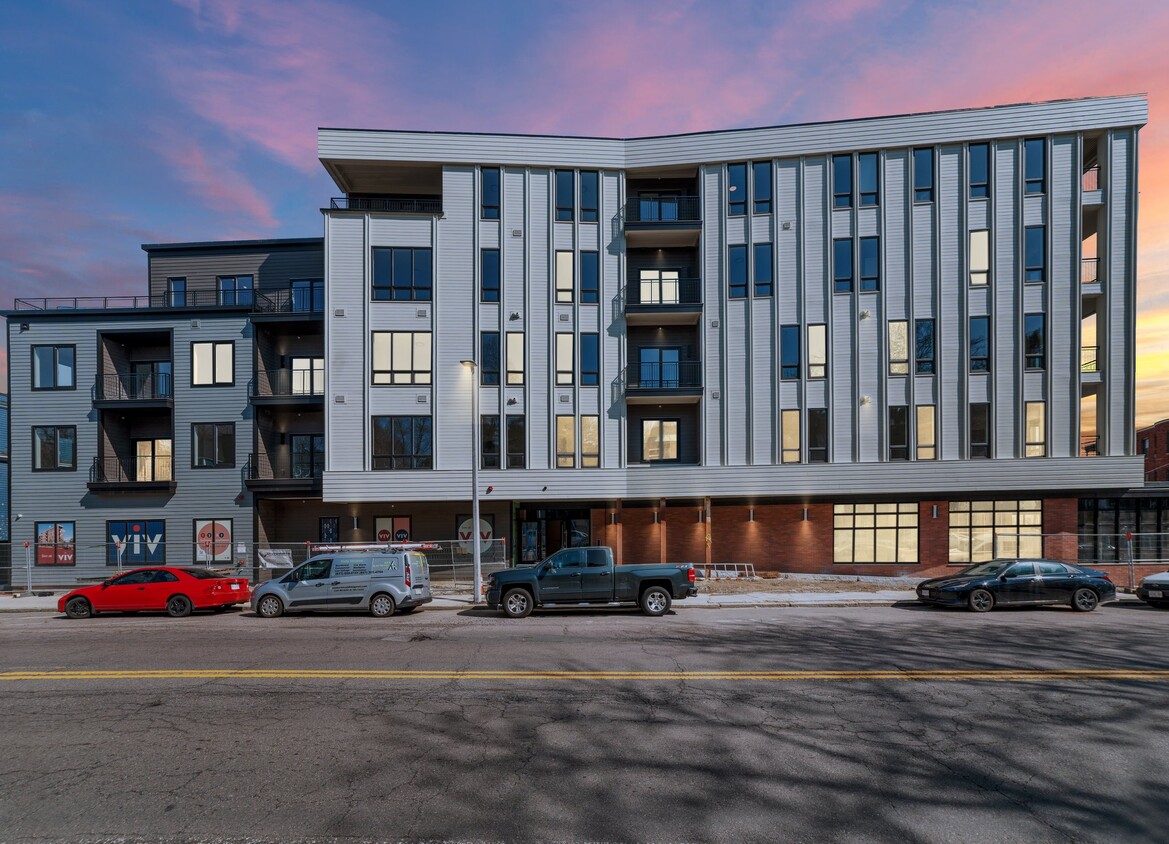Viv Boston
500 Talbot Ave,
Dorchester,
MA
02124

-
Monthly Rent
$2,478 - $5,500
Plus Fees12 Month Lease
-
Bedrooms
1 - 3 bd
-
Bathrooms
1 - 2.5 ba
-
Square Feet
625 - 2,060 sq ft

Highlights
- New Construction
- Attached Garage
- Floor to Ceiling Windows
- Media Center/Movie Theatre
- Roof Terrace
- High Ceilings
- Walk-In Closets
- Deck
- Controlled Access
Pricing & Floor Plans
Check Back Soon for Upcoming Availability
| Beds | Baths | Average SF | Availability |
|---|---|---|---|
| 1 Bedroom 1 Bedroom 1 Br | 1 Bath 1 Bath 1 Ba | 713 SF | Call for Availability |
| 2 Bedrooms 2 Bedrooms 2 Br | 2 Baths 2 Baths 2 Ba | 1,129 SF | Call for Availability |
| 3 Bedrooms 3 Bedrooms 3 Br | 2 Baths 2 Baths 2 Ba | 1,772 SF | Call for Availability |
| 3 Bedrooms 3 Bedrooms 3 Br | 2.5 Baths 2.5 Baths 2.5 Ba | 1,528 SF | Call for Availability |
-
Unit 313price $2,836square feet 774availibility Call for Availability
-
Unit 308price $4,668square feet 1,262availibility Call for Availability
Fees and Policies
The fees below are based on community-supplied data and may exclude additional fees and utilities.
-
Garage - Attached
Property Fee Disclaimer: Based on community-supplied data and independent market research. Subject to change without notice. May exclude fees for mandatory or optional services and usage-based utilities.
Details
Utilities Included
-
Water
-
Trash Removal
-
Sewer
Lease Options
-
12 mo
Property Information
-
Built in 2025
-
42 units/5 stories
Matterport 3D Tours
About Viv Boston
Welcome to VIV Boston Residences a boutique collection of thoughtfully crafted apartment homes featuring a diverse range of floorplans, including dramatic duplex townhomes and residences with private outdoor spaces. Designed with condominium-quality finishes and a focus on elevated living, VIV is perfectly positioned just moments from both the Ashmont and Shawmut T stations, offering a seamless blend of modern style and everyday convenience. Residents enjoy an exceptional suite of amenities, including the on-site DAILY market, BeTONE Pilates studio, and a fully equipped wellness center featuring Peloton bikes, ECHELON fitness mirrors, and Peloton rowers. A rooftop lounge with firepits and grills invites relaxation and connection, while EV charging stations, garage parking, bike storage, and a newly designed green space enhance the comfort of daily life. Brought to life by JMB Property Development, known for their unwavering commitment to design excellence, VIV reflects the next chapter in Dorchester’s evolving luxury residential landscape.
Viv Boston is an apartment community located in Suffolk County and the 02124 ZIP Code. This area is served by the Boston Public Schools attendance zone.
Unique Features
- Fire Pits
- Roof Top Grilling Stations
Contact
Community Amenities
Fitness Center
Elevator
Clubhouse
Roof Terrace
Controlled Access
Recycling
Grill
Key Fob Entry
Property Services
- Wi-Fi
- Controlled Access
- Video Patrol
- 24 Hour Access
- On-Site Retail
- Recycling
- Health Club Discount
- EV Charging
- Public Transportation
- Key Fob Entry
- Wheelchair Accessible
Shared Community
- Elevator
- Clubhouse
- Lounge
Fitness & Recreation
- Fitness Center
- Bicycle Storage
- Media Center/Movie Theatre
Outdoor Features
- Roof Terrace
- Grill
Apartment Features
Washer/Dryer
Air Conditioning
Dishwasher
High Speed Internet Access
Walk-In Closets
Island Kitchen
Refrigerator
Tub/Shower
Indoor Features
- High Speed Internet Access
- Washer/Dryer
- Air Conditioning
- Heating
- Smoke Free
- Cable Ready
- Security System
- Tub/Shower
- Intercom
- Sprinkler System
Kitchen Features & Appliances
- Dishwasher
- Disposal
- Ice Maker
- Stainless Steel Appliances
- Island Kitchen
- Kitchen
- Oven
- Range
- Refrigerator
- Quartz Countertops
- Gas Range
Model Details
- Vinyl Flooring
- High Ceilings
- Walk-In Closets
- Double Pane Windows
- Window Coverings
- Floor to Ceiling Windows
- Patio
- Deck
- Wi-Fi
- Controlled Access
- Video Patrol
- 24 Hour Access
- On-Site Retail
- Recycling
- Health Club Discount
- EV Charging
- Public Transportation
- Key Fob Entry
- Wheelchair Accessible
- Elevator
- Clubhouse
- Lounge
- Roof Terrace
- Grill
- Fitness Center
- Bicycle Storage
- Media Center/Movie Theatre
- Fire Pits
- Roof Top Grilling Stations
- High Speed Internet Access
- Washer/Dryer
- Air Conditioning
- Heating
- Smoke Free
- Cable Ready
- Security System
- Tub/Shower
- Intercom
- Sprinkler System
- Dishwasher
- Disposal
- Ice Maker
- Stainless Steel Appliances
- Island Kitchen
- Kitchen
- Oven
- Range
- Refrigerator
- Quartz Countertops
- Gas Range
- Vinyl Flooring
- High Ceilings
- Walk-In Closets
- Double Pane Windows
- Window Coverings
- Floor to Ceiling Windows
- Patio
- Deck
| Monday | By Appointment |
|---|---|
| Tuesday | By Appointment |
| Wednesday | By Appointment |
| Thursday | By Appointment |
| Friday | By Appointment |
| Saturday | By Appointment |
| Sunday | By Appointment |
Ashmont is a charming suburban district on the southern end of Boston’s Dorchester area. Several public parks are easily accessible from anywhere in the neighborhood, including the huge Dorchester Park to the south and Roberts Playground on the west side.
Walking to the numerous schools and libraries is a breeze, and the rows of shops, cafes, and pubs along Adams Street and Dorchester Avenue can be quickly reached on foot as well. With Carney Hospital nearby, Ashmont is an excellent location for healthcare professionals.
Downtown Boston is only about twenty minutes away by car, and MBTA Red Line service puts the whole city at your fingertips even without the use of a personal vehicle.
Learn more about living in AshmontCompare neighborhood and city base rent averages by bedroom.
| Ashmont | Dorchester, MA | |
|---|---|---|
| Studio | $2,039 | $2,287 |
| 1 Bedroom | $2,288 | $2,447 |
| 2 Bedrooms | $2,421 | $2,926 |
| 3 Bedrooms | - | $4,056 |
| Colleges & Universities | Distance | ||
|---|---|---|---|
| Colleges & Universities | Distance | ||
| Drive: | 8 min | 3.3 mi | |
| Drive: | 9 min | 4.6 mi | |
| Drive: | 9 min | 5.0 mi | |
| Drive: | 11 min | 5.5 mi |
 The GreatSchools Rating helps parents compare schools within a state based on a variety of school quality indicators and provides a helpful picture of how effectively each school serves all of its students. Ratings are on a scale of 1 (below average) to 10 (above average) and can include test scores, college readiness, academic progress, advanced courses, equity, discipline and attendance data. We also advise parents to visit schools, consider other information on school performance and programs, and consider family needs as part of the school selection process.
The GreatSchools Rating helps parents compare schools within a state based on a variety of school quality indicators and provides a helpful picture of how effectively each school serves all of its students. Ratings are on a scale of 1 (below average) to 10 (above average) and can include test scores, college readiness, academic progress, advanced courses, equity, discipline and attendance data. We also advise parents to visit schools, consider other information on school performance and programs, and consider family needs as part of the school selection process.
View GreatSchools Rating Methodology
Data provided by GreatSchools.org © 2026. All rights reserved.
Transportation options available in Dorchester include Ashmont Station, located 0.4 mile from Viv Boston. Viv Boston is near General Edward Lawrence Logan International, located 10.0 miles or 17 minutes away.
| Transit / Subway | Distance | ||
|---|---|---|---|
| Transit / Subway | Distance | ||
|
|
Walk: | 7 min | 0.4 mi |
|
|
Walk: | 7 min | 0.4 mi |
|
|
Walk: | 14 min | 0.8 mi |
|
|
Walk: | 19 min | 1.0 mi |
|
|
Drive: | 3 min | 1.5 mi |
| Commuter Rail | Distance | ||
|---|---|---|---|
| Commuter Rail | Distance | ||
| Walk: | 13 min | 0.7 mi | |
| Drive: | 4 min | 1.6 mi | |
|
|
Drive: | 3 min | 1.7 mi |
|
|
Drive: | 6 min | 2.6 mi |
| Drive: | 5 min | 2.8 mi |
| Airports | Distance | ||
|---|---|---|---|
| Airports | Distance | ||
|
General Edward Lawrence Logan International
|
Drive: | 17 min | 10.0 mi |
Time and distance from Viv Boston.
| Shopping Centers | Distance | ||
|---|---|---|---|
| Shopping Centers | Distance | ||
| Drive: | 3 min | 1.4 mi | |
| Drive: | 4 min | 1.6 mi | |
| Drive: | 5 min | 2.5 mi |
| Parks and Recreation | Distance | ||
|---|---|---|---|
| Parks and Recreation | Distance | ||
|
Franklin Park Zoo
|
Drive: | 4 min | 1.9 mi |
|
Lower Neponset River Trail
|
Drive: | 4 min | 2.0 mi |
|
Dorchester Shores Reservation
|
Drive: | 7 min | 2.9 mi |
|
Mass Audubon's Boston Nature Center and Wildlife Sanctuary
|
Drive: | 6 min | 2.9 mi |
|
Squantum Point Park
|
Drive: | 9 min | 3.9 mi |
| Hospitals | Distance | ||
|---|---|---|---|
| Hospitals | Distance | ||
| Walk: | 14 min | 0.8 mi | |
| Drive: | 6 min | 2.9 mi | |
| Drive: | 9 min | 4.1 mi |
Viv Boston Photos
-
VIV BOSTON
-
1BR, 1BA - 744SF
-
-
-
-
-
-
-
Models
-
1 Bedroom
-
1 Bedroom
-
1 Bedroom
-
1 Bedroom
-
1 Bedroom
-
1 Bedroom
Viv Boston has units with in‑unit washers and dryers, making laundry day simple for residents.
Select utilities are included in rent at Viv Boston, including water, trash removal, and sewer. Residents are responsible for any other utilities not listed.
Parking is available at Viv Boston. Contact this property for details.
Viv Boston does not allow pets, though service animals are always welcome in accordance with applicable laws.
A good rule of thumb is to spend no more than 30% of your gross income on rent. Based on the lowest available rent of $2,478 for a one-bedroom, you would need to earn about $89,000 per year to qualify. Want to double-check your budget? Try our Rent Affordability Calculator to see how much rent fits your income and lifestyle.
Viv Boston is offering 1 Month Free for eligible applicants, with rental rates starting at $2,478.
Yes! Viv Boston offers 2 Matterport 3D Tours. Explore different floor plans and see unit level details, all without leaving home.
What Are Walk Score®, Transit Score®, and Bike Score® Ratings?
Walk Score® measures the walkability of any address. Transit Score® measures access to public transit. Bike Score® measures the bikeability of any address.
What is a Sound Score Rating?
A Sound Score Rating aggregates noise caused by vehicle traffic, airplane traffic and local sources









Property Manager Responded