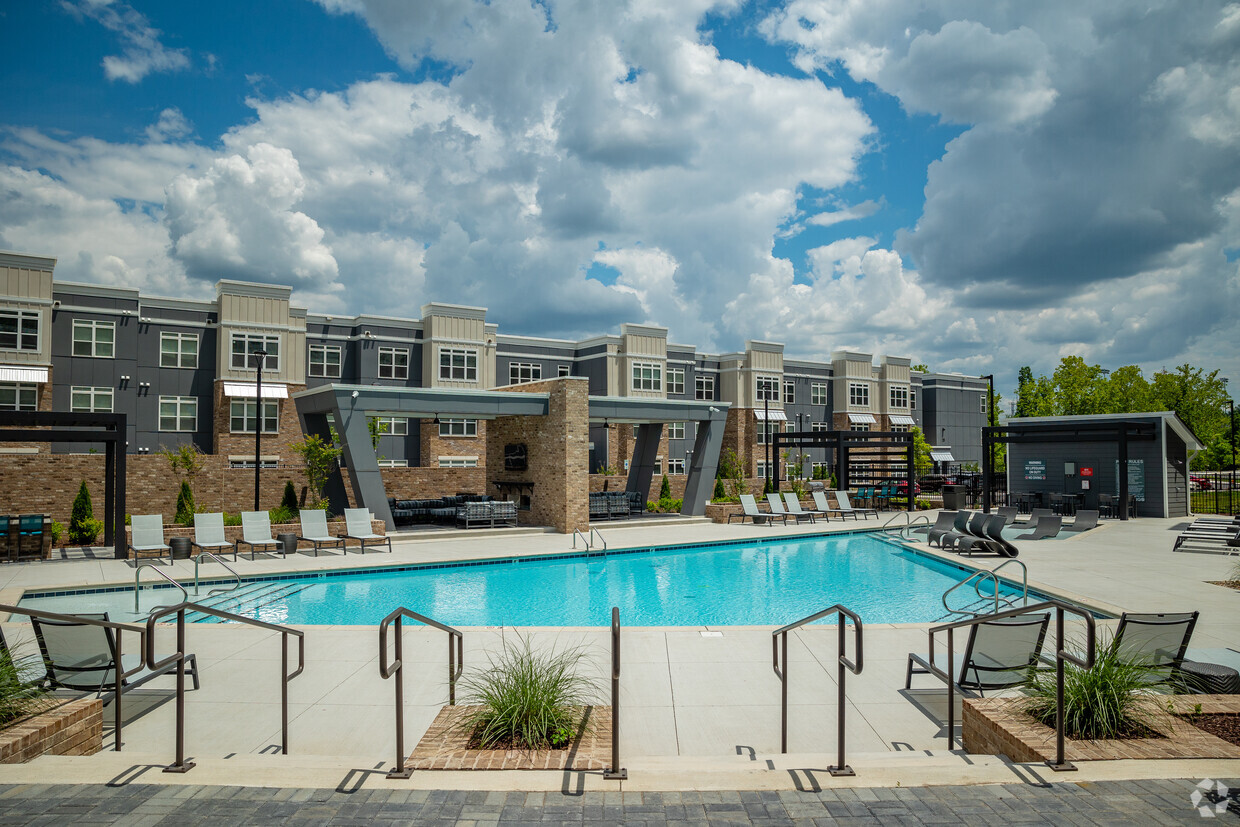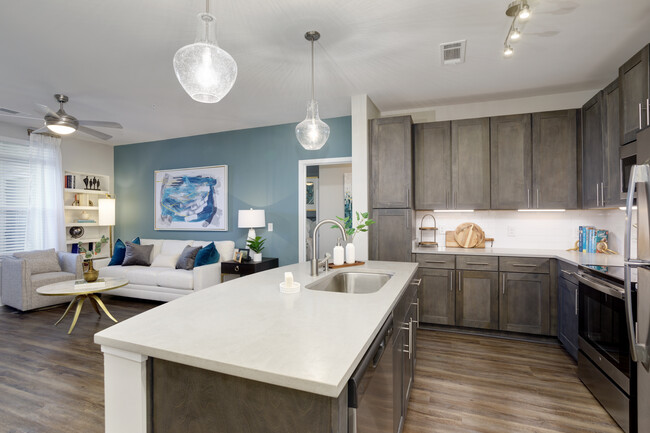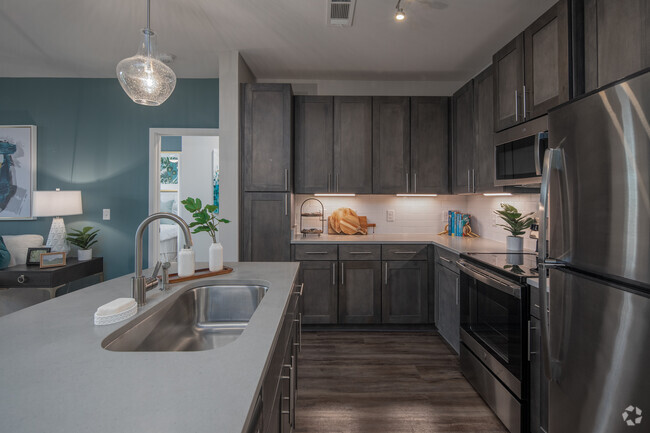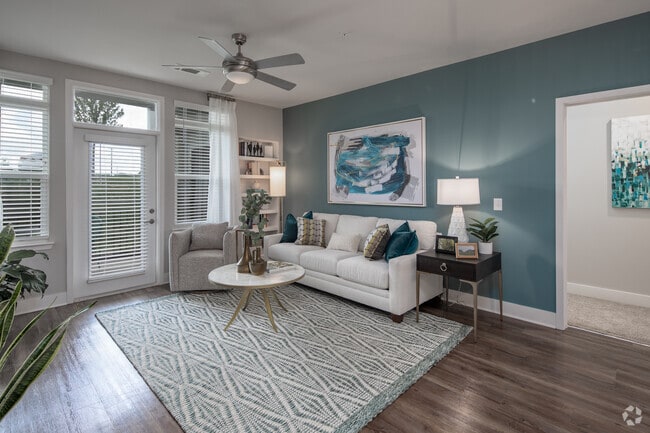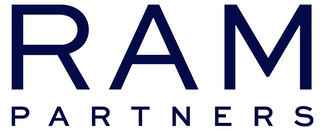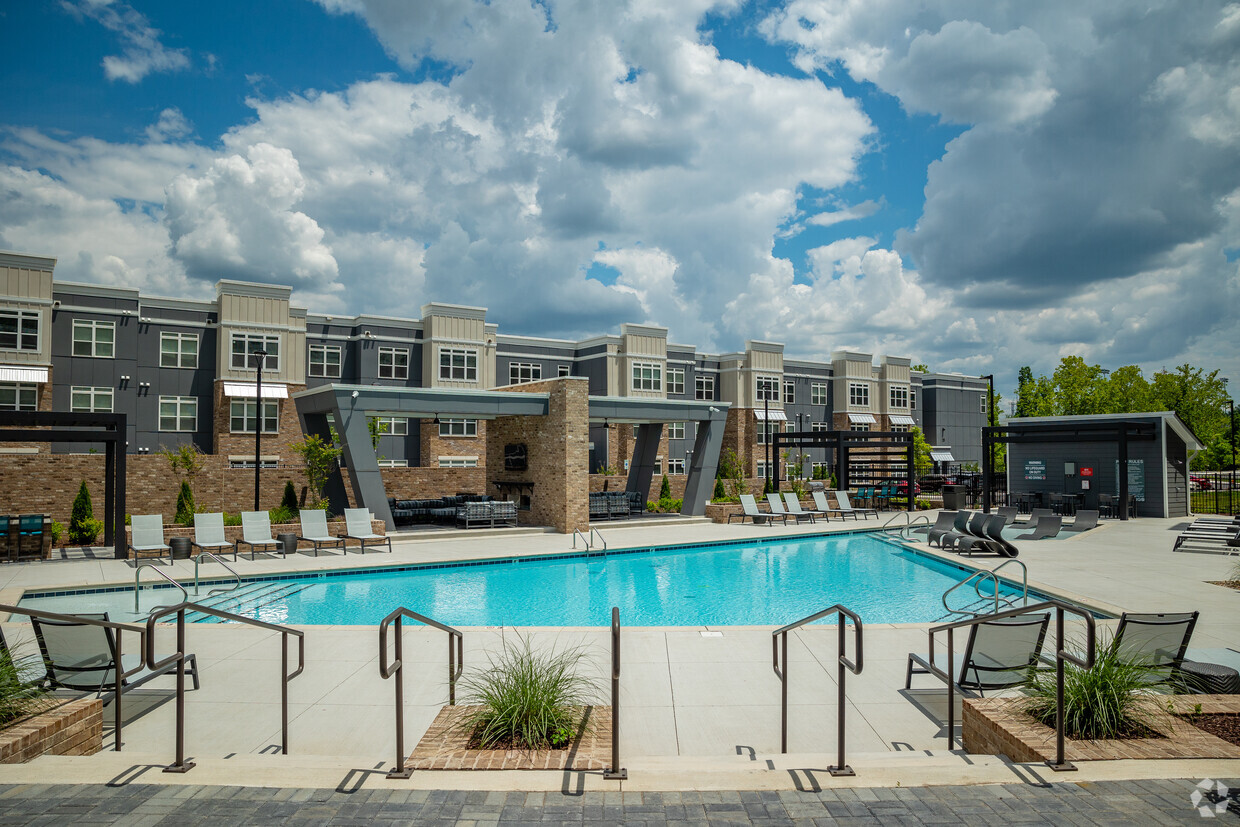Vintage 1857 Apartments
4100 William Turner Pky,
Antioch,
TN
37013
-
Monthly Rent
$1,374 - $4,527
-
Bedrooms
1 - 3 bd
-
Bathrooms
1 - 2 ba
-
Square Feet
671 - 1,365 sq ft
Highlights
- Pet Washing Station
- High Ceilings
- Pool
- Walk-In Closets
- Island Kitchen
- Dog Park
- Elevator
- Balcony
- Property Manager on Site
Pricing & Floor Plans
-
Unit 3403price $1,525square feet 729availibility Now
-
Unit 3409price $1,525square feet 729availibility Now
-
Unit 1409price $1,417square feet 671availibility Mar 23
-
Unit 1211price $1,417square feet 671availibility May 1
-
Unit 3304price $1,374square feet 820availibility Apr 23
-
Unit 2204price $1,374square feet 820availibility May 16
-
Unit 3115price $1,839square feet 1,016availibility Now
-
Unit 1324price $1,839square feet 1,016availibility Now
-
Unit 1420price $1,863square feet 1,016availibility Now
-
Unit 1319price $1,749square feet 1,106availibility Apr 5
-
Unit 1313price $1,749square feet 1,106availibility May 7
-
Unit 1318price $1,871square feet 1,168availibility May 6
-
Unit 3420price $2,459square feet 1,264availibility Mar 22
-
Unit 3403price $1,525square feet 729availibility Now
-
Unit 3409price $1,525square feet 729availibility Now
-
Unit 1409price $1,417square feet 671availibility Mar 23
-
Unit 1211price $1,417square feet 671availibility May 1
-
Unit 3304price $1,374square feet 820availibility Apr 23
-
Unit 2204price $1,374square feet 820availibility May 16
-
Unit 3115price $1,839square feet 1,016availibility Now
-
Unit 1324price $1,839square feet 1,016availibility Now
-
Unit 1420price $1,863square feet 1,016availibility Now
-
Unit 1319price $1,749square feet 1,106availibility Apr 5
-
Unit 1313price $1,749square feet 1,106availibility May 7
-
Unit 1318price $1,871square feet 1,168availibility May 6
-
Unit 3420price $2,459square feet 1,264availibility Mar 22
Fees and Policies
The fees listed below are community-provided and may exclude utilities or add-ons. All payments are made directly to the property and are non-refundable unless otherwise specified. Use the Cost Calculator to determine costs based on your needs.
-
One-Time Basics
-
Due at Application
-
Application Fee Per ApplicantCharged per applicant.$50
-
-
Due at Move-In
-
Administrative FeeCharged per unit.$250
-
-
Due at Application
-
Dogs
-
Dog FeeCharged per pet.$350
-
Dog RentCharged per pet.$35 / mo
Restrictions:No aggressive breeds.Read More Read LessComments -
-
Cats
-
Cat FeeCharged per pet.$350
-
Cat RentCharged per pet.$35 / mo
Restrictions:Comments -
-
Other
-
Storage - Small
-
Storage DepositCharged per rentable item.$0
-
Storage RentCharged per rentable item.$55 / mo
-
-
Storage - Medium
-
Storage DepositCharged per rentable item.$0
-
Storage RentCharged per rentable item.$75 / mo
-
-
Storage - Large
-
Storage DepositCharged per rentable item.$0
-
Storage RentCharged per rentable item.$100 / mo
-
-
Bike Storage
-
Storage DepositCharged per rentable item.$0
-
Storage RentCharged per rentable item.$25 / mo
-
Property Fee Disclaimer: Based on community-supplied data and independent market research. Subject to change without notice. May exclude fees for mandatory or optional services and usage-based utilities.
Details
Lease Options
-
3 - 15 Month Leases
-
Short term lease
Property Information
-
Built in 2022
-
217 units/4 stories
Matterport 3D Tours
Select a unit to view pricing & availability
About Vintage 1857 Apartments
Welcome to Vintage 1857, where elevated living meets modern convenience in Antioch, TN. Nestled in the brand new, vibrant Century Farms development, our community offers a unique blend of elevated living and comfort. Immerse yourself in a new lifestyle with our beautifully designed apartment homes, boasting classic charm with a contemporary twist. Our prime location within the bustling Century Farms development. Moreover, with swift access to the interstate, commuting to Nashville is a breeze, allowing you to savor the urban delights of Music City while still relishing the serene atmosphere of our community.
Vintage 1857 Apartments is an apartment community located in Davidson County and the 37013 ZIP Code. This area is served by the Davidson County attendance zone.
Unique Features
- Pet Park with Agility Equipment
- Stainless Steel GE Appliances
- Quartz countertops with Under Cabinet Lighting
- Full Service Starbucks-Branded Coffee Bar
- In-Unit Washer & Dryer
- Large, Walk In Closets with Ample Shelving*
- Game Room with Billiards and Pool Table
- Stand Up Showers or Alcove Garden-Style Tubs
- 42 Cabinetry with Subway Tile Backsplashes
- Pool-Side Gas Grilling Stations
Community Amenities
Pool
Fitness Center
Elevator
Clubhouse
Business Center
Pet Care
Conference Rooms
Key Fob Entry
Property Services
- Package Service
- Wi-Fi
- Maintenance on site
- Property Manager on Site
- 24 Hour Access
- Trash Pickup - Door to Door
- Renters Insurance Program
- Pet Care
- Pet Washing Station
- Key Fob Entry
- Wheelchair Accessible
Shared Community
- Elevator
- Business Center
- Clubhouse
- Storage Space
- Conference Rooms
Fitness & Recreation
- Fitness Center
- Pool
- Gameroom
Outdoor Features
- Dog Park
Student Features
- Private Bathroom
- Roommate Matching
Apartment Features
Washer/Dryer
Air Conditioning
Dishwasher
High Speed Internet Access
Hardwood Floors
Walk-In Closets
Island Kitchen
Granite Countertops
Indoor Features
- High Speed Internet Access
- Wi-Fi
- Washer/Dryer
- Air Conditioning
- Heating
- Ceiling Fans
- Smoke Free
- Cable Ready
- Trash Compactor
- Storage Space
- Tub/Shower
- Wheelchair Accessible (Rooms)
Kitchen Features & Appliances
- Dishwasher
- Disposal
- Ice Maker
- Granite Countertops
- Stainless Steel Appliances
- Pantry
- Island Kitchen
- Kitchen
- Microwave
- Oven
- Range
- Refrigerator
- Freezer
- Quartz Countertops
Model Details
- Hardwood Floors
- Carpet
- Tile Floors
- Vinyl Flooring
- Dining Room
- High Ceilings
- Sunroom
- Walk-In Closets
- Balcony
South Nashville is a sprawling district covering just over 15 square miles. The community extends from the southern edge of Downtown Nashville to the Nashville Zoo at Grassmere. South Nashville contains an array of diverse, established communities, including Wedgewood-Houston, Woodycrest, Woodbine, Hill-n-Dale, Radnor, Raymond Heights, Patricia Heights, Napier, Glencliff, Glencliff Estates, and Chestnut Hill.
The rental options are just as diverse as the region itself, with plenty of apartments, condos, townhomes, and houses available for rent in every style and budget. Residents often choose this area for its largely affordable rent prices and its central location. Commuting and traveling is simple with access to several major highways and Nashville International Airport.
Learn more about living in Southeast Nashville- Package Service
- Wi-Fi
- Maintenance on site
- Property Manager on Site
- 24 Hour Access
- Trash Pickup - Door to Door
- Renters Insurance Program
- Pet Care
- Pet Washing Station
- Key Fob Entry
- Wheelchair Accessible
- Elevator
- Business Center
- Clubhouse
- Storage Space
- Conference Rooms
- Dog Park
- Fitness Center
- Pool
- Gameroom
- Private Bathroom
- Roommate Matching
- Pet Park with Agility Equipment
- Stainless Steel GE Appliances
- Quartz countertops with Under Cabinet Lighting
- Full Service Starbucks-Branded Coffee Bar
- In-Unit Washer & Dryer
- Large, Walk In Closets with Ample Shelving*
- Game Room with Billiards and Pool Table
- Stand Up Showers or Alcove Garden-Style Tubs
- 42 Cabinetry with Subway Tile Backsplashes
- Pool-Side Gas Grilling Stations
- High Speed Internet Access
- Wi-Fi
- Washer/Dryer
- Air Conditioning
- Heating
- Ceiling Fans
- Smoke Free
- Cable Ready
- Trash Compactor
- Storage Space
- Tub/Shower
- Wheelchair Accessible (Rooms)
- Dishwasher
- Disposal
- Ice Maker
- Granite Countertops
- Stainless Steel Appliances
- Pantry
- Island Kitchen
- Kitchen
- Microwave
- Oven
- Range
- Refrigerator
- Freezer
- Quartz Countertops
- Hardwood Floors
- Carpet
- Tile Floors
- Vinyl Flooring
- Dining Room
- High Ceilings
- Sunroom
- Walk-In Closets
- Balcony
| Monday | 9am - 6pm |
|---|---|
| Tuesday | 9am - 6pm |
| Wednesday | 9am - 6pm |
| Thursday | 9am - 6pm |
| Friday | 9am - 6pm |
| Saturday | 10am - 5pm |
| Sunday | Closed |
| Colleges & Universities | Distance | ||
|---|---|---|---|
| Colleges & Universities | Distance | ||
| Drive: | 16 min | 11.0 mi | |
| Drive: | 17 min | 12.2 mi | |
| Drive: | 19 min | 12.8 mi | |
| Drive: | 21 min | 13.8 mi |
 The GreatSchools Rating helps parents compare schools within a state based on a variety of school quality indicators and provides a helpful picture of how effectively each school serves all of its students. Ratings are on a scale of 1 (below average) to 10 (above average) and can include test scores, college readiness, academic progress, advanced courses, equity, discipline and attendance data. We also advise parents to visit schools, consider other information on school performance and programs, and consider family needs as part of the school selection process.
The GreatSchools Rating helps parents compare schools within a state based on a variety of school quality indicators and provides a helpful picture of how effectively each school serves all of its students. Ratings are on a scale of 1 (below average) to 10 (above average) and can include test scores, college readiness, academic progress, advanced courses, equity, discipline and attendance data. We also advise parents to visit schools, consider other information on school performance and programs, and consider family needs as part of the school selection process.
View GreatSchools Rating Methodology
Data provided by GreatSchools.org © 2026. All rights reserved.
Vintage 1857 Apartments Photos
-
Vintage 1857 Apartments
-
1BR, 1BA - A2SR - 820SF
-
-
2BR, 2BA - B1 - 1,016SF - Kitchen
-
2BR, 2BA - B1 - 1,016SF - Living Room
-
-
2BR, 2BA - B1 - 1,016SF - Bedroom
-
2BR, 2BA - B1 - 1,016SF - Bathroom
-
Models
-
1 Bedroom
-
1 Bedroom
-
1 Bedroom
-
1 Bedroom
-
1 Bedroom
-
1 Bedroom
Nearby Apartments
Within 50 Miles of Vintage 1857 Apartments
-
Mainstead at Century Farms Apartments
2141 Century Farms Pky
Antioch, TN 37013
$1,406 - $4,835
1-3 Br 0.5 mi
-
Vintage Century Farms Apartments
4065 Cane Ridge Pky
Antioch, TN 37013
$1,299 - $7,115
1-3 Br 0.6 mi
-
Crest at Burkitt Ridge Apartments
6944 Burkitt Rd
Cane Ridge, TN 37013
$1,425 - $2,225
1-2 Br 3.3 mi
-
The Enclave at Providence Luxury Apartments
630 Providence Pky
Mount Juliet, TN 37122
$1,546 - $3,897
1-3 Br 11.6 mi
-
The Hamilton and Hume House Apartments
601 Press Pl
Nashville, TN 37208
$1,645 - $3,917
1-2 Br 12.4 mi
-
Vintage Franklin Apartments
871 Oak Meadow Dr
Franklin, TN 37064
$1,711 - $5,318
1-3 Br 13.2 mi
Vintage 1857 Apartments has units with in‑unit washers and dryers, making laundry day simple for residents.
Utilities are not included in rent. Residents should plan to set up and pay for all services separately.
Parking is available at Vintage 1857 Apartments. Contact this property for details.
Vintage 1857 Apartments has one to three-bedrooms with rent ranges from $1,374/mo. to $4,527/mo.
Yes, Vintage 1857 Apartments welcomes pets. Breed restrictions, weight limits, and additional fees may apply. View this property's pet policy.
A good rule of thumb is to spend no more than 30% of your gross income on rent. Based on the lowest available rent of $1,374 for a one-bedroom, you would need to earn about $54,960 per year to qualify. Want to double-check your budget? Calculate how much rent you can afford with our Rent Affordability Calculator.
Vintage 1857 Apartments is offering Specials for eligible applicants, with rental rates starting at $1,374.
Yes! Vintage 1857 Apartments offers 4 Matterport 3D Tours. Explore different floor plans and see unit level details, all without leaving home.
What Are Walk Score®, Transit Score®, and Bike Score® Ratings?
Walk Score® measures the walkability of any address. Transit Score® measures access to public transit. Bike Score® measures the bikeability of any address.
What is a Sound Score Rating?
A Sound Score Rating aggregates noise caused by vehicle traffic, airplane traffic and local sources
