-
Monthly Rent
$1,595 - $2,235
-
Bedrooms
1 - 2 bd
-
Bathrooms
1 - 2 ba
-
Square Feet
560 - 1,112 sq ft
Welcome home to The Village at Idlewild Park! Discover the entire world at your fingertips, and join our community today. Here, you can dive into the local lifestyle with a convenient daily agenda. Visualize better living at a location that puts you near many local attractions and commutes. Envision yourself in our thriving community that is complete with stunning finishes and features. Embrace your dream apartment with a layout that will give you plenty of space to relax and rejuvenate. There is a place here for everyone to discover the perfect floor plan! Find yourself diving into a life that brings you excellent benefits. Come home to our The Village at Idlewild Park today.
Pricing & Floor Plans
-
Unit 1221price $1,595square feet 560availibility Now
-
Unit 0325price $1,765square feet 849availibility Aug 15
-
Unit 0415price $1,805square feet 849availibility Aug 20
-
Unit 1115price $1,805square feet 849availibility Aug 21
-
Unit 912price $2,060square feet 1,112availibility Now
-
Unit 0418price $2,235square feet 1,112availibility Sep 1
-
Unit 0133price $2,075square feet 797availibility Now
-
Unit 0714price $2,075square feet 797availibility Sep 1
-
Unit 0823price $2,075square feet 797availibility Sep 5
-
Unit 0226price $1,967square feet 1,000availibility Aug 22
-
Unit 0236price $2,007square feet 1,000availibility Aug 26
-
Unit 1221price $1,595square feet 560availibility Now
-
Unit 0325price $1,765square feet 849availibility Aug 15
-
Unit 0415price $1,805square feet 849availibility Aug 20
-
Unit 1115price $1,805square feet 849availibility Aug 21
-
Unit 912price $2,060square feet 1,112availibility Now
-
Unit 0418price $2,235square feet 1,112availibility Sep 1
-
Unit 0133price $2,075square feet 797availibility Now
-
Unit 0714price $2,075square feet 797availibility Sep 1
-
Unit 0823price $2,075square feet 797availibility Sep 5
-
Unit 0226price $1,967square feet 1,000availibility Aug 22
-
Unit 0236price $2,007square feet 1,000availibility Aug 26
Fees and Policies
The fees below are based on community-supplied data and may exclude additional fees and utilities.
- One-Time Move-In Fees
-
Administrative Fee$150
-
Application Fee$45
- Dogs Allowed
-
Monthly pet rent$35
-
One time Fee$0
-
Pet deposit$200
- Cats Allowed
-
Monthly pet rent$35
-
One time Fee$0
-
Pet deposit$200
- Parking
-
Other--
Details
Lease Options
-
Lease Terms: 6 months, 9 months, 12 months, We offer multiple lease terms
Property Information
-
Built in 2005
-
133 units/3 stories
Matterport 3D Tours
About The Village at Idlewild Park
Welcome home to The Village at Idlewild Park! Discover the entire world at your fingertips, and join our community today. Here, you can dive into the local lifestyle with a convenient daily agenda. Visualize better living at a location that puts you near many local attractions and commutes. Envision yourself in our thriving community that is complete with stunning finishes and features. Embrace your dream apartment with a layout that will give you plenty of space to relax and rejuvenate. There is a place here for everyone to discover the perfect floor plan! Find yourself diving into a life that brings you excellent benefits. Come home to our The Village at Idlewild Park today.
The Village at Idlewild Park is an apartment community located in Washoe County and the 89509 ZIP Code. This area is served by the Washoe County attendance zone.
Unique Features
- Garages Available
- Convenient Location
- Fully Equipped Kitchen
- Laundry Facility
- Professional & Responsive Management
- 24-Hour Emergency Maintenance
- Swimming Pool
- BBQ Grill
Community Amenities
Pool
Fitness Center
Laundry Facilities
Clubhouse
- Laundry Facilities
- Controlled Access
- Recycling
- Pet Play Area
- Business Center
- Clubhouse
- Lounge
- Fitness Center
- Spa
- Pool
- Grill
- Picnic Area
Apartment Features
Washer/Dryer
Air Conditioning
Dishwasher
High Speed Internet Access
Walk-In Closets
Granite Countertops
Microwave
Tub/Shower
Highlights
- High Speed Internet Access
- Washer/Dryer
- Air Conditioning
- Heating
- Ceiling Fans
- Cable Ready
- Tub/Shower
Kitchen Features & Appliances
- Dishwasher
- Disposal
- Ice Maker
- Granite Countertops
- Stainless Steel Appliances
- Pantry
- Kitchen
- Microwave
- Range
Model Details
- Carpet
- Tile Floors
- Dining Room
- Walk-In Closets
- Double Pane Windows
- Window Coverings
- Laundry Facilities
- Controlled Access
- Recycling
- Pet Play Area
- Business Center
- Clubhouse
- Lounge
- Grill
- Picnic Area
- Fitness Center
- Spa
- Pool
- Garages Available
- Convenient Location
- Fully Equipped Kitchen
- Laundry Facility
- Professional & Responsive Management
- 24-Hour Emergency Maintenance
- Swimming Pool
- BBQ Grill
- High Speed Internet Access
- Washer/Dryer
- Air Conditioning
- Heating
- Ceiling Fans
- Cable Ready
- Tub/Shower
- Dishwasher
- Disposal
- Ice Maker
- Granite Countertops
- Stainless Steel Appliances
- Pantry
- Kitchen
- Microwave
- Range
- Carpet
- Tile Floors
- Dining Room
- Walk-In Closets
- Double Pane Windows
- Window Coverings
| Monday | Closed |
|---|---|
| Tuesday | 9am - 5pm |
| Wednesday | 9am - 5pm |
| Thursday | 9am - 5pm |
| Friday | 9am - 5pm |
| Saturday | 9am - 5pm |
| Sunday | Closed |
Living in Old Southwest Reno takes residents back to the early days of the Nevada city, back when pioneers roamed the streets and built homes any way they desired. Locals love the Old Southwest area for its status as one of the oldest neighborhoods in Reno. Close to downtown Reno and to restaurants, bars and schools, many Reno residents consider the area one of the most desirable parts of town.
Unlike the newer developments, Old Southwest homes resemble homes from the past, in many different styles. People can walk down the block and see both a mansion and a cottage on the same street. The uniqueness and old-fashioned nature of Old Southwest and its outer streets pique the interest of those who travel to Reno looking for a family neighborhood close to all of Reno’s attractions.
Learn more about living in Old Southwest Reno| Colleges & Universities | Distance | ||
|---|---|---|---|
| Colleges & Universities | Distance | ||
| Drive: | 8 min | 2.8 mi | |
| Drive: | 13 min | 5.5 mi | |
| Drive: | 13 min | 7.4 mi | |
| Drive: | 14 min | 8.4 mi |
 The GreatSchools Rating helps parents compare schools within a state based on a variety of school quality indicators and provides a helpful picture of how effectively each school serves all of its students. Ratings are on a scale of 1 (below average) to 10 (above average) and can include test scores, college readiness, academic progress, advanced courses, equity, discipline and attendance data. We also advise parents to visit schools, consider other information on school performance and programs, and consider family needs as part of the school selection process.
The GreatSchools Rating helps parents compare schools within a state based on a variety of school quality indicators and provides a helpful picture of how effectively each school serves all of its students. Ratings are on a scale of 1 (below average) to 10 (above average) and can include test scores, college readiness, academic progress, advanced courses, equity, discipline and attendance data. We also advise parents to visit schools, consider other information on school performance and programs, and consider family needs as part of the school selection process.
View GreatSchools Rating Methodology
Data provided by GreatSchools.org © 2025. All rights reserved.
The Village at Idlewild Park Photos
-
The Village at Idlewild Park
-
2BR, 2BA - 931SF
-
Community Kitchen
-
Leasing Office
-
1BR, 1BA - 849SF - Kitchen
-
2BR, 2BA - 931SF - Kitchen
-
Clubhouse
-
-
Models
-
1 Bedroom
-
1 Bedroom
-
2 Bedrooms
-
2 Bedrooms
-
2 Bedrooms
-
2BR/1BA
Nearby Apartments
Within 50 Miles of The Village at Idlewild Park
-
Peaks at the Park
950 Nutmeg Pl
Reno, NV 89502
1-3 Br $1,205-$1,375 3.4 mi
-
Reno Vista
3277 Reno Vista Dr
Reno, NV 89512
1-2 Br $1,475-$2,085 3.8 mi
-
Elevate at 4400
4400 El Rancho Dr
Sun Valley, NV 89433
1-2 Br $1,350-$1,780 4.4 mi
-
Coburn Crossing
10551 E Jibboom St
Truckee, CA 96161
1-3 Br $2,300-$2,800 22.5 mi
The Village at Idlewild Park has one to two bedrooms with rent ranges from $1,595/mo. to $2,235/mo.
You can take a virtual tour of The Village at Idlewild Park on Apartments.com.
The Village at Idlewild Park is in the city of Reno. Here you’ll find three shopping centers within 0.9 mile of the property.Five parks are within 4.4 miles, including Fleischmann Planetarium & Science Center, University of Nevada Arboretum, and W.M. Keck Museum.
What Are Walk Score®, Transit Score®, and Bike Score® Ratings?
Walk Score® measures the walkability of any address. Transit Score® measures access to public transit. Bike Score® measures the bikeability of any address.
What is a Sound Score Rating?
A Sound Score Rating aggregates noise caused by vehicle traffic, airplane traffic and local sources
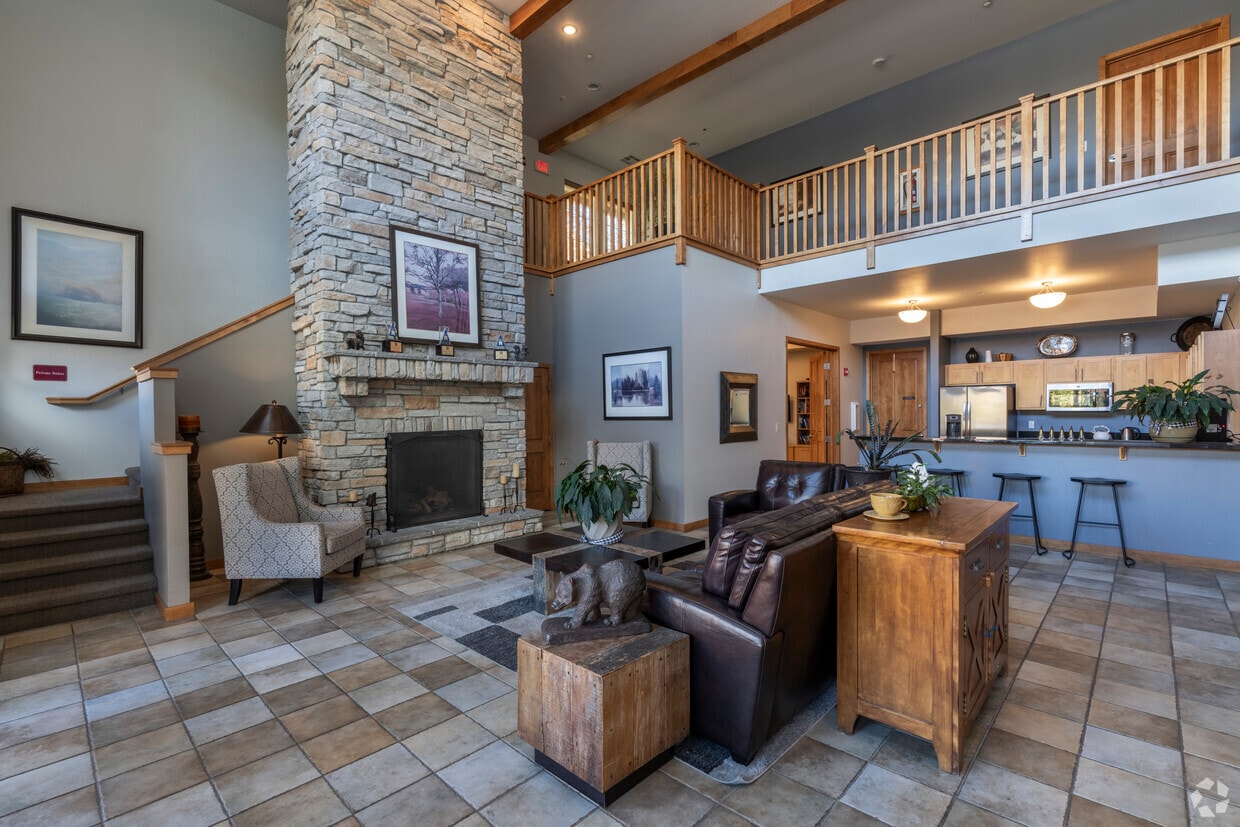
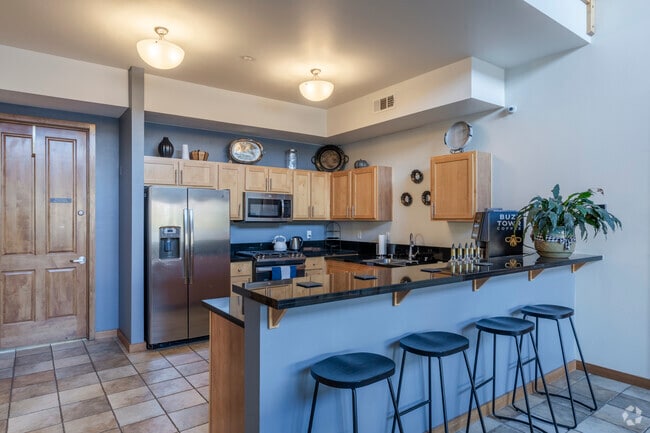
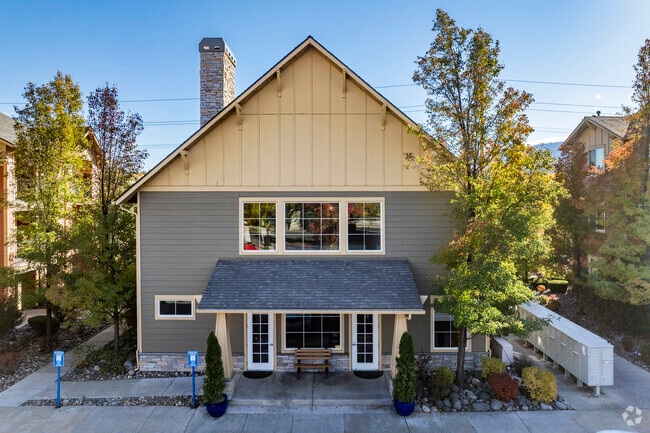
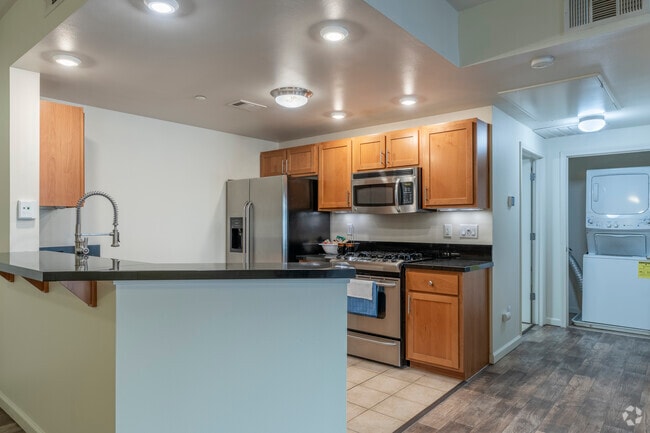
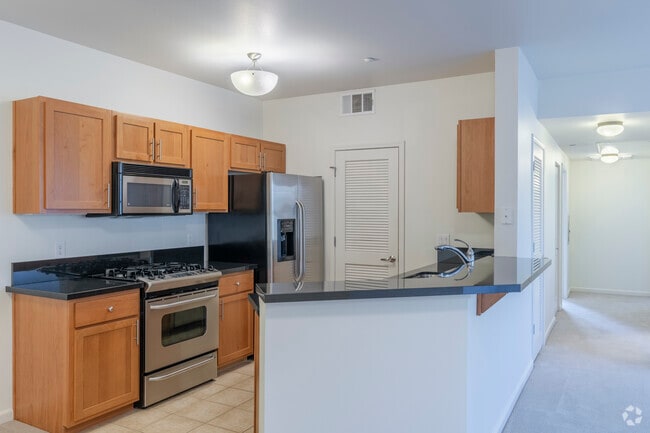
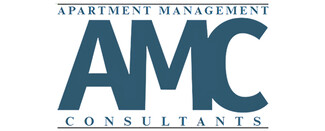



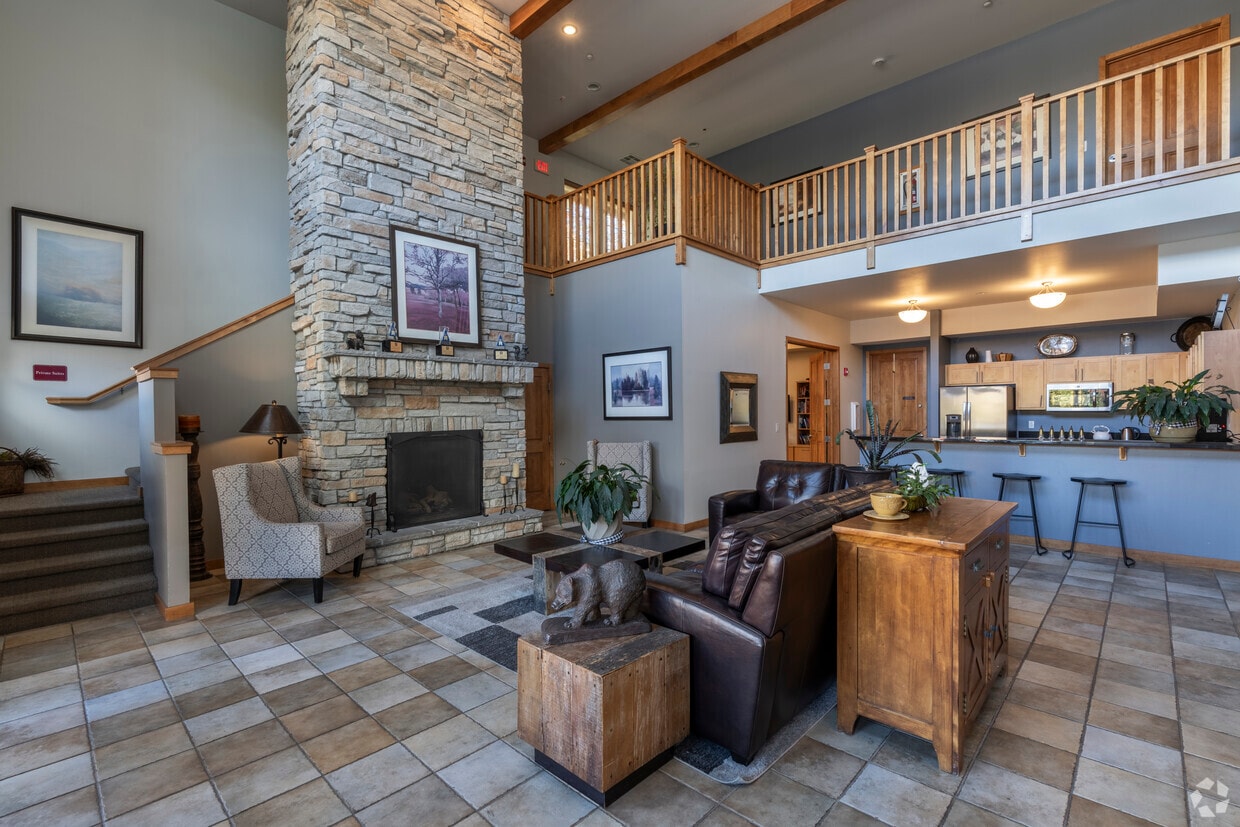
Responded To This Review