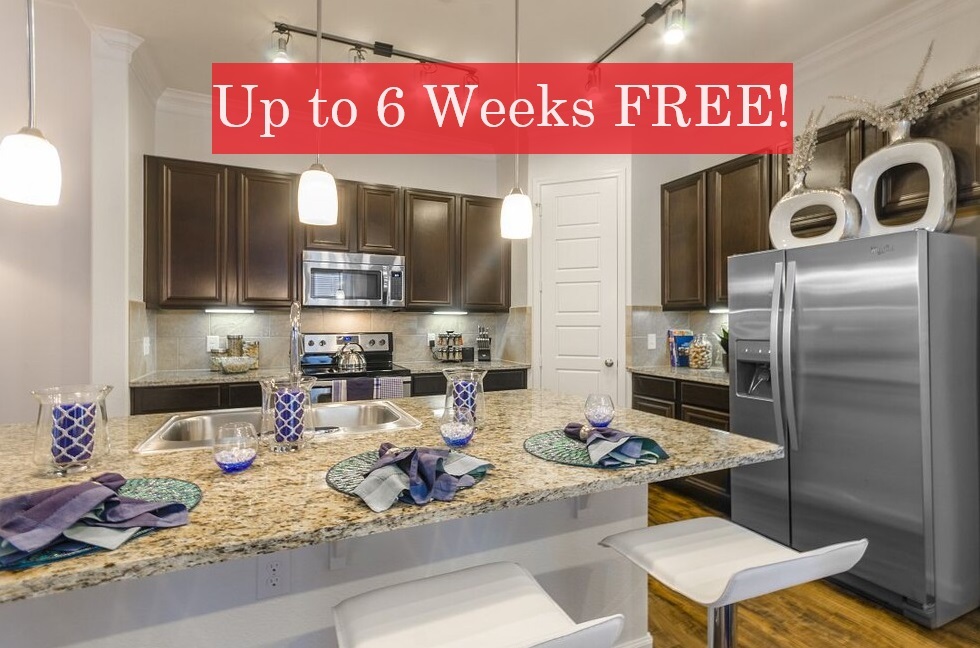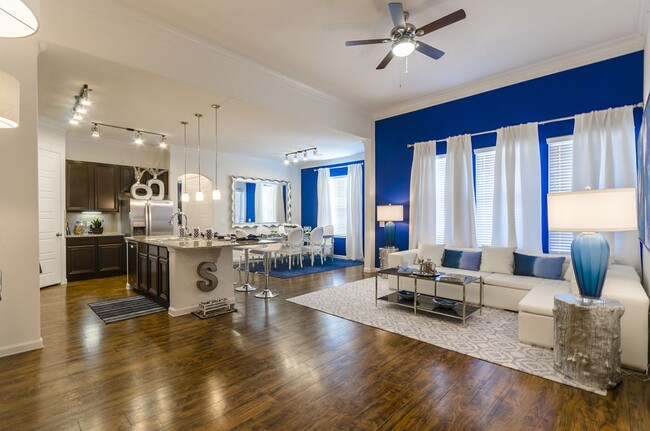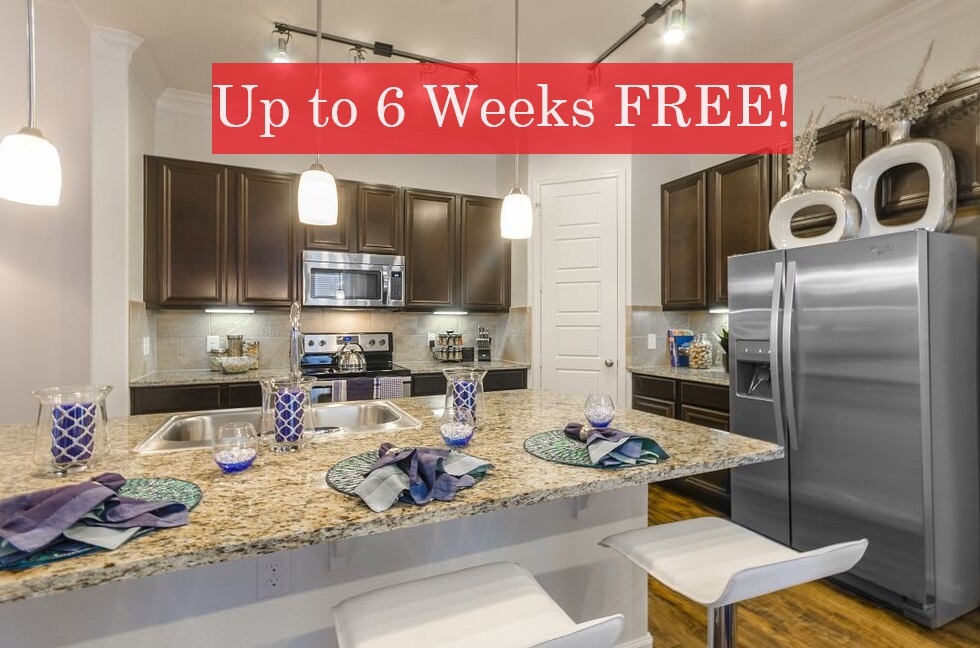-
Monthly Rent
$1,165 - $4,464
-
Bedrooms
1 - 4 bd
-
Bathrooms
1 - 3 ba
-
Square Feet
750 - 1,917 sq ft
Highlights
- Cabana
- Pet Washing Station
- High Ceilings
- Pool
- Walk-In Closets
- Spa
- Pet Play Area
- Fireplace
- Island Kitchen
Pricing & Floor Plans
-
Unit 2304price $1,165square feet 750availibility Now
-
Unit 3504price $1,205square feet 750availibility Now
-
Unit 1703price $1,260square feet 750availibility Now
-
Unit 506price $1,202square feet 823availibility Now
-
Unit 1501price $1,356square feet 823availibility Now
-
Unit 806price $1,358square feet 823availibility Now
-
Unit 5004price $1,222square feet 806availibility Now
-
Unit 5504price $1,271square feet 806availibility Now
-
Unit 2105price $1,277square feet 840availibility Now
-
Unit 2705price $1,310square feet 840availibility Now
-
Unit 2002price $1,332square feet 840availibility Now
-
Unit 4804price $1,418square feet 907availibility Now
-
Unit 1801price $1,776square feet 1,387availibility Now
-
Unit 4401price $1,781square feet 1,387availibility Now
-
Unit 5101price $1,788square feet 1,387availibility Now
-
Unit 5505price $1,566square feet 1,181availibility Jan 27
-
Unit 5302price $1,614square feet 1,259availibility Mar 18
-
Unit 1802price $1,719square feet 1,259availibility Mar 22
-
Unit 4006price $1,912square feet 1,498availibility Now
-
Unit 4706price $1,962square feet 1,498availibility Now
-
Unit 5106price $1,974square feet 1,498availibility Jan 20
-
Unit 5905price $2,022square feet 1,579availibility Now
-
Unit 6405price $2,139square feet 1,579availibility Feb 6
-
Unit 205price $2,134square feet 1,579availibility Feb 23
-
Unit 4907price $2,443square feet 1,917availibility Now
-
Unit 5407price $2,493square feet 1,917availibility Now
-
Unit 4107price $2,493square feet 1,917availibility Now
-
Unit 2304price $1,165square feet 750availibility Now
-
Unit 3504price $1,205square feet 750availibility Now
-
Unit 1703price $1,260square feet 750availibility Now
-
Unit 506price $1,202square feet 823availibility Now
-
Unit 1501price $1,356square feet 823availibility Now
-
Unit 806price $1,358square feet 823availibility Now
-
Unit 5004price $1,222square feet 806availibility Now
-
Unit 5504price $1,271square feet 806availibility Now
-
Unit 2105price $1,277square feet 840availibility Now
-
Unit 2705price $1,310square feet 840availibility Now
-
Unit 2002price $1,332square feet 840availibility Now
-
Unit 4804price $1,418square feet 907availibility Now
-
Unit 1801price $1,776square feet 1,387availibility Now
-
Unit 4401price $1,781square feet 1,387availibility Now
-
Unit 5101price $1,788square feet 1,387availibility Now
-
Unit 5505price $1,566square feet 1,181availibility Jan 27
-
Unit 5302price $1,614square feet 1,259availibility Mar 18
-
Unit 1802price $1,719square feet 1,259availibility Mar 22
-
Unit 4006price $1,912square feet 1,498availibility Now
-
Unit 4706price $1,962square feet 1,498availibility Now
-
Unit 5106price $1,974square feet 1,498availibility Jan 20
-
Unit 5905price $2,022square feet 1,579availibility Now
-
Unit 6405price $2,139square feet 1,579availibility Feb 6
-
Unit 205price $2,134square feet 1,579availibility Feb 23
-
Unit 4907price $2,443square feet 1,917availibility Now
-
Unit 5407price $2,493square feet 1,917availibility Now
-
Unit 4107price $2,493square feet 1,917availibility Now
Fees and Policies
The fees below are based on community-supplied data and may exclude additional fees and utilities. Use the Cost Calculator to add these fees to the base price.
-
One-Time Basics
-
Due at Application
-
Application Fee Per ApplicantCharged per applicant.$50
-
-
Due at Move-In
-
Administrative FeeCharged per unit.$100
-
-
Due at Application
-
Dogs
-
Dog FeeCharged per pet.$350
-
Dog RentCharged per pet.$25 / mo
Restrictions:The following breeds are generally prohibited: Akita, American Staffordshire Terrier/Bull Terrier (aka Pit Bull), Presa Canario, Chow Chow, Doberman Pinscher, German Shepherd, Great Dane, all Husky & Malamute breeds, Rottweiler, wolf/restricted breed mix. *Any mix of the breeds listed is not acceptable. Service animals are generally exempt regardless of breed. Management must approve all animals.Read More Read LessComments -
-
Cats
-
Cat FeeCharged per pet.$350
-
Cat RentCharged per pet.$25 / mo
Restrictions:The following breeds are generally prohibited: Akita, American Staffordshire Terrier/Bull Terrier (aka Pit Bull), Presa Canario, Chow Chow, Doberman Pinscher, German Shepherd, Great Dane, all Husky & Malamute breeds, Rottweiler, wolf/restricted breed mix. *Any mix of the breeds listed is not acceptable. Service animals are generally exempt regardless of breed. Management must approve all animals.Comments -
-
Garage Lot
-
Parking FeeCharged per vehicle.$0 / mo
-
-
Surface Lot
-
Parking FeeCharged per vehicle.$0 / mo
-
-
Additional Parking Options
-
Other
-
Property Fee Disclaimer: Based on community-supplied data and independent market research. Subject to change without notice. May exclude fees for mandatory or optional services and usage-based utilities.
Details
Property Information
-
Built in 2016
-
431 houses/2 stories
Matterport 3D Tours
Select a house to view pricing & availability
About Villages 3Eighty
Reside within an architectural gem resting near the city center and enjoy the lifestyle that comes with a sophisticated neighborhood and our upscale Little Elm apartments. Feel like an A-lister inside your new one, two, three, or four-bedroom home. Contemporary designs blend with functional fixtures to carve out a lavish living space. Let the soaring ten-foot ceilings, designer kitchens, spacious walk-in closets, and stainless-steel appliances elevate your convenience. Relish in ultras such as granite countertops, porcelain tile backsplashes, wood-styled flooring, and extensive crown moldings. Indulge in your new luxury apartment home at Villages 3Eighty!
Villages 3Eighty is a townhouse community located in Denton County and the 76227 ZIP Code. This area is served by the Denton Independent attendance zone.
Unique Features
- Elegant Granite Kitchen & Bath Countertops
- Game Room with Billiards
- Outdoor Wi-Fi Lounge with Deep Seating
- Expansive Living & Dining Spaces
- 2-Inch Custom Blinds
- 9- to 10-Foot Ceilings
- Full-Sized Washer & Dryer Connections
- Outdoor Kitchen & Conversational Fireplace Lounge
- Spacious Walk-in Closets & Pantries *
- Tall, Expansive Windows
- Two-Tone Painting
- Wi-Fi Lounge and Cafe
- Extensive Crown Molding in Living & Dining Room
- Modern Track Lighting & Designer Pendants
- Spa-inspired Bathrooms
- Pet Friendly Community
- 24/7 Emergency Maintenance
- Luxury Wood-Styled Flooring *
- Off-Leash Pet Park & Grooming Spa
- Porcelain Tile Backsplash in Kitchen
- Spacious Outdoor Living Spaces *
- Environmentally-Friendly Programmable Thermostats
- Spacious Bedrooms with Ceiling Fans*
- Under-Cabinet Lighting
Community Amenities
Pool
Fitness Center
Clubhouse
Business Center
Grill
Gated
Pet Play Area
Trash Pickup - Curbside
Property Services
- Package Service
- Maintenance on site
- Property Manager on Site
- Trash Pickup - Curbside
- Online Services
- Pet Play Area
- Pet Washing Station
Shared Community
- Business Center
- Clubhouse
- Lounge
- Walk-Up
Fitness & Recreation
- Fitness Center
- Spa
- Pool
- Gameroom
Outdoor Features
- Gated
- Sundeck
- Cabana
- Grill
- Picnic Area
- Dog Park
Townhome Features
Air Conditioning
Dishwasher
Washer/Dryer Hookup
High Speed Internet Access
Hardwood Floors
Walk-In Closets
Island Kitchen
Granite Countertops
Indoor Features
- High Speed Internet Access
- Wi-Fi
- Washer/Dryer Hookup
- Air Conditioning
- Heating
- Ceiling Fans
- Tub/Shower
- Fireplace
Kitchen Features & Appliances
- Dishwasher
- Disposal
- Ice Maker
- Granite Countertops
- Stainless Steel Appliances
- Pantry
- Island Kitchen
- Kitchen
- Microwave
- Oven
- Range
- Refrigerator
- Freezer
- Warming Drawer
Floor Plan Details
- Hardwood Floors
- Carpet
- Dining Room
- High Ceilings
- Crown Molding
- Vaulted Ceiling
- Views
- Walk-In Closets
- Double Pane Windows
- Window Coverings
- Balcony
- Patio
- Lawn
- Package Service
- Maintenance on site
- Property Manager on Site
- Trash Pickup - Curbside
- Online Services
- Pet Play Area
- Pet Washing Station
- Business Center
- Clubhouse
- Lounge
- Walk-Up
- Gated
- Sundeck
- Cabana
- Grill
- Picnic Area
- Dog Park
- Fitness Center
- Spa
- Pool
- Gameroom
- Elegant Granite Kitchen & Bath Countertops
- Game Room with Billiards
- Outdoor Wi-Fi Lounge with Deep Seating
- Expansive Living & Dining Spaces
- 2-Inch Custom Blinds
- 9- to 10-Foot Ceilings
- Full-Sized Washer & Dryer Connections
- Outdoor Kitchen & Conversational Fireplace Lounge
- Spacious Walk-in Closets & Pantries *
- Tall, Expansive Windows
- Two-Tone Painting
- Wi-Fi Lounge and Cafe
- Extensive Crown Molding in Living & Dining Room
- Modern Track Lighting & Designer Pendants
- Spa-inspired Bathrooms
- Pet Friendly Community
- 24/7 Emergency Maintenance
- Luxury Wood-Styled Flooring *
- Off-Leash Pet Park & Grooming Spa
- Porcelain Tile Backsplash in Kitchen
- Spacious Outdoor Living Spaces *
- Environmentally-Friendly Programmable Thermostats
- Spacious Bedrooms with Ceiling Fans*
- Under-Cabinet Lighting
- High Speed Internet Access
- Wi-Fi
- Washer/Dryer Hookup
- Air Conditioning
- Heating
- Ceiling Fans
- Tub/Shower
- Fireplace
- Dishwasher
- Disposal
- Ice Maker
- Granite Countertops
- Stainless Steel Appliances
- Pantry
- Island Kitchen
- Kitchen
- Microwave
- Oven
- Range
- Refrigerator
- Freezer
- Warming Drawer
- Hardwood Floors
- Carpet
- Dining Room
- High Ceilings
- Crown Molding
- Vaulted Ceiling
- Views
- Walk-In Closets
- Double Pane Windows
- Window Coverings
- Balcony
- Patio
- Lawn
| Monday | 9am - 6pm |
|---|---|
| Tuesday | 9am - 6pm |
| Wednesday | 9am - 6pm |
| Thursday | 9am - 6pm |
| Friday | 9am - 6pm |
| Saturday | 10am - 5pm |
| Sunday | Closed |
Located in Denton County, Aubrey is a growing suburb with a definitive small-town feel. There’s a string of quaint shops on Main Street and a strong sense of community in Aubrey. Larger cities like Denton, Frisco, McKinney, and Plano are just minutes from Aubrey while Dallas and Fort Worth are each an hour’s drive away.
Aubrey residents enjoy close proximity to Lake Ray Roberts and Lake Lewisville as well as the many opportunities they provide for activities such as boating, fishing, and water skiing. Regular events and classes bring the community together in Aubrey while access to U.S. 377 makes getting around from Aubrey easy.
Learn more about living in Aubrey| Colleges & Universities | Distance | ||
|---|---|---|---|
| Colleges & Universities | Distance | ||
| Drive: | 21 min | 13.2 mi | |
| Drive: | 19 min | 13.5 mi | |
| Drive: | 24 min | 17.0 mi | |
| Drive: | 29 min | 22.0 mi |
 The GreatSchools Rating helps parents compare schools within a state based on a variety of school quality indicators and provides a helpful picture of how effectively each school serves all of its students. Ratings are on a scale of 1 (below average) to 10 (above average) and can include test scores, college readiness, academic progress, advanced courses, equity, discipline and attendance data. We also advise parents to visit schools, consider other information on school performance and programs, and consider family needs as part of the school selection process.
The GreatSchools Rating helps parents compare schools within a state based on a variety of school quality indicators and provides a helpful picture of how effectively each school serves all of its students. Ratings are on a scale of 1 (below average) to 10 (above average) and can include test scores, college readiness, academic progress, advanced courses, equity, discipline and attendance data. We also advise parents to visit schools, consider other information on school performance and programs, and consider family needs as part of the school selection process.
View GreatSchools Rating Methodology
Data provided by GreatSchools.org © 2026. All rights reserved.
Villages 3Eighty Photos
-
Villages 3Eighty
-
4BR, 3BA - 1917SF (D1)
-
-
-
-
-
-
-
Floor Plans
-
1 Bedroom
-
1 Bedroom
-
1 Bedroom
-
1 Bedroom
-
1 Bedroom
-
2 Bedrooms
Nearby Apartments
Within 50 Miles of Villages 3Eighty
-
Park 3Eighty
27040 US-380 E
Aubrey, TX 76227
$1,001 - $4,643
1-4 Br 0.2 mi
-
McKinney Square Apartments
6600 McKinney Ranch Pky
McKinney, TX 75070
$1,112 - $2,760
1-2 Br 12.8 mi
-
The Callie
8025 Forest Ln
Dallas, TX 75243
$1,114 - $3,144
1-2 Br 22.7 mi
-
Stoneleigh on Spring Creek
5501 Naaman Forest Blvd
Garland, TX 75044
$1,098 - $3,139
1-3 Br 23.2 mi
-
Park at Bayside
1801 Bayside Dr
Rowlett, TX 75088
$1,105 - $5,511
1-4 Br 32.5 mi
-
Reveal at Bayside
8400 Sunset Blvd
Rowlett, TX 75088
$1,080 - $5,641
1-4 Br 32.5 mi
While Villages 3Eighty does not offer in-unit laundry, 43 units include washer and dryer hookups so residents can install their own appliances.
Utilities are not included in rent. Residents should plan to set up and pay for all services separately.
Parking is available at Villages 3Eighty. Fees may apply depending on the type of parking offered. Contact this property for details.
Villages 3Eighty has one to four-bedrooms with rent ranges from $1,165/mo. to $4,464/mo.
Yes, Villages 3Eighty welcomes pets. Breed restrictions, weight limits, and additional fees may apply. View this property's pet policy.
A good rule of thumb is to spend no more than 30% of your gross income on rent. Based on the lowest available rent of $1,165 for a one-bedroom, you would need to earn about $42,000 per year to qualify. Want to double-check your budget? Try our Rent Affordability Calculator to see how much rent fits your income and lifestyle.
Villages 3Eighty is offering 1 Month Free for eligible applicants, with rental rates starting at $1,165.
Yes! Villages 3Eighty offers 4 Matterport 3D Tours. Explore different floor plans and see unit level details, all without leaving home.
What Are Walk Score®, Transit Score®, and Bike Score® Ratings?
Walk Score® measures the walkability of any address. Transit Score® measures access to public transit. Bike Score® measures the bikeability of any address.
What is a Sound Score Rating?
A Sound Score Rating aggregates noise caused by vehicle traffic, airplane traffic and local sources








