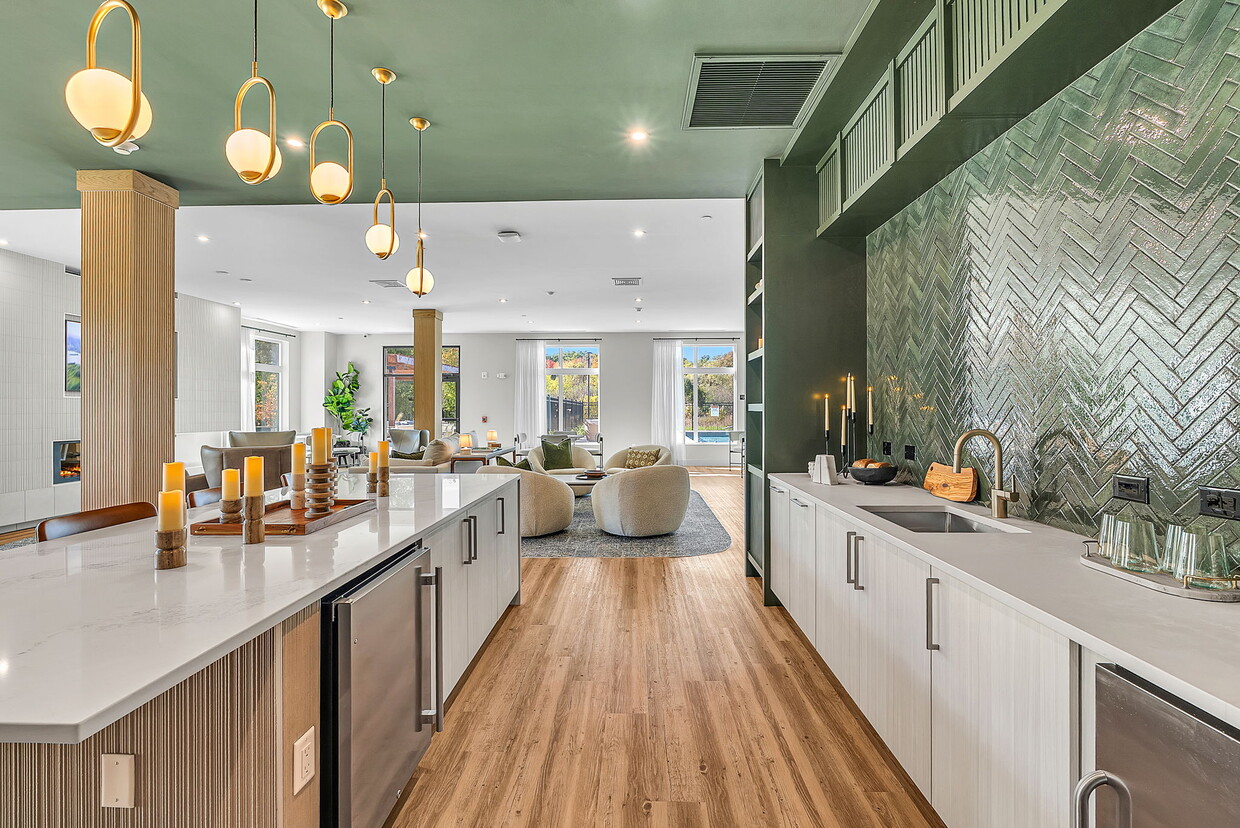-
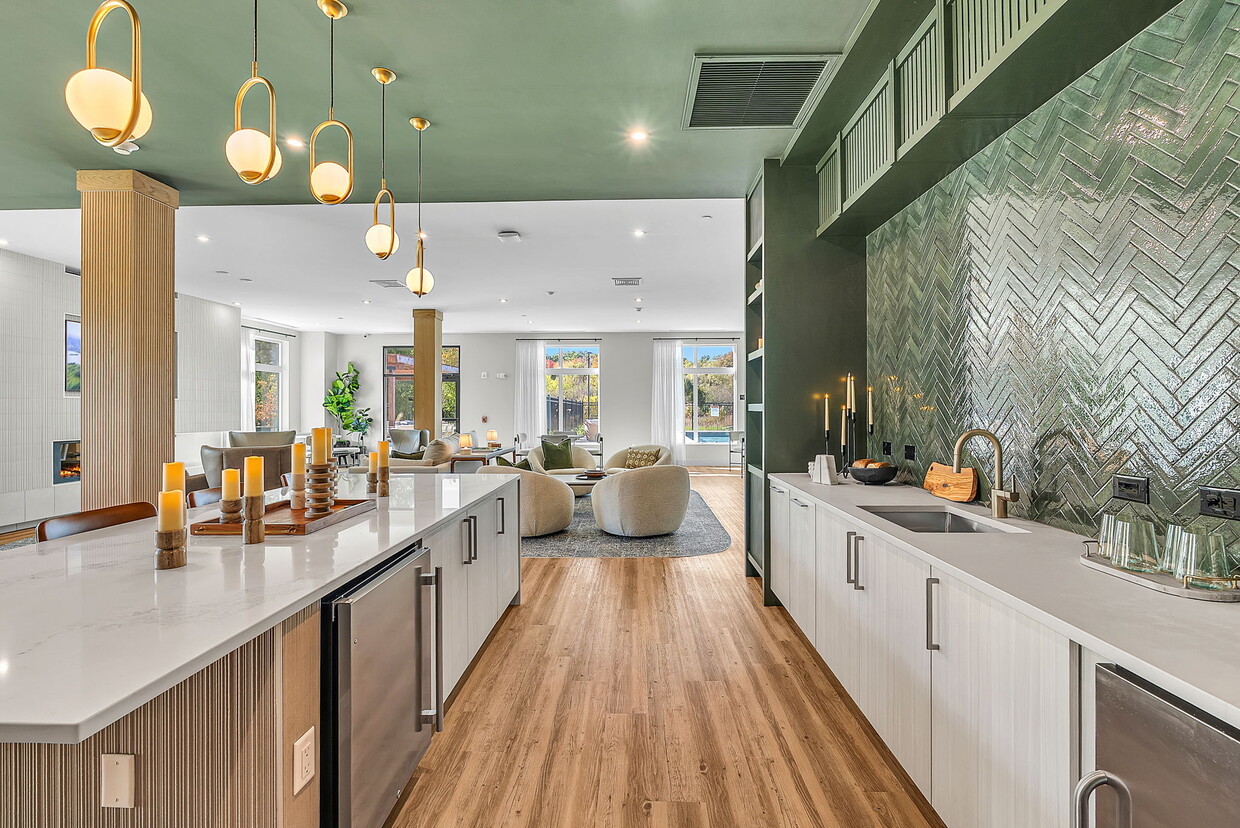
-
Matterport 3D Exterior
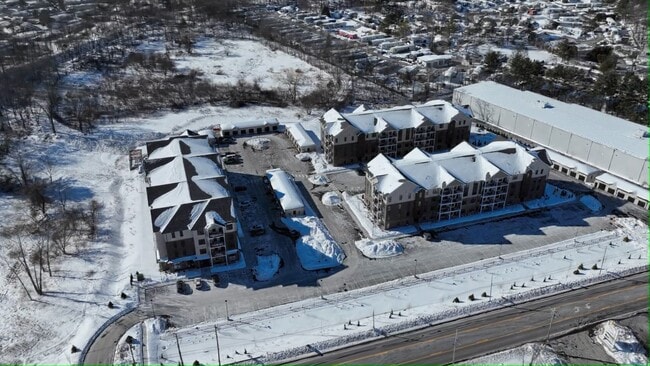
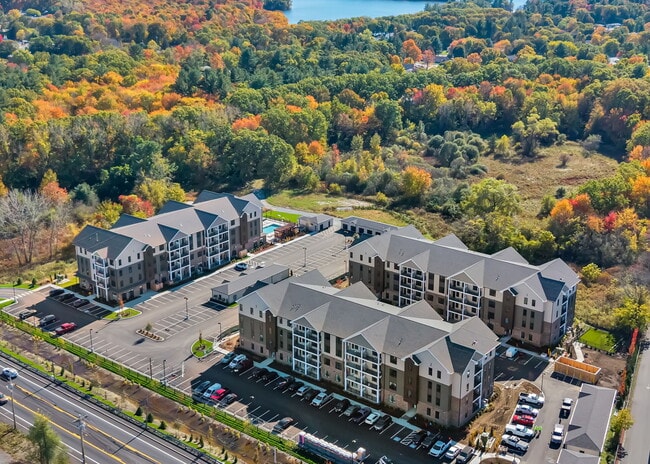
-

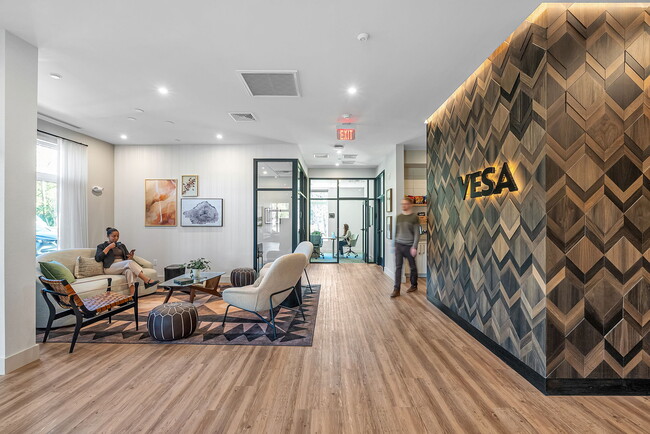
Vesa
339 Boston Post Rd E,
Marlborough,
MA
01752

-
Monthly Rent
$2,650 - $4,925
Plus Fees
-
Bedrooms
1 - 3 bd
-
Bathrooms
1 - 2 ba
-
Square Feet
753 - 1,568 sq ft

Highlights
- New Construction
- English and Spanish Speaking Staff
- Den
- Cabana
- Pet Washing Station
- High Ceilings
- Pool
- Walk-In Closets
- Pet Play Area
Pricing & Floor Plans
-
Unit 3209price $2,650square feet 753availibility Now
-
Unit 3309price $2,700square feet 753availibility Now
-
Unit 3307price $2,700square feet 753availibility Now
-
Unit 1106price $2,800square feet 761availibility Now
-
Unit 3203price $2,800square feet 809availibility Now
-
Unit 3303price $2,850square feet 809availibility Now
-
Unit 1203price $2,850square feet 809availibility Now
-
Unit 3304price $3,050square feet 873availibility Now
-
Unit 1310price $3,100square feet 873availibility Now
-
Unit 3404price $3,150square feet 873availibility Now
-
Unit 3101price $3,050square feet 1,039availibility Now
-
Unit 3305price $3,400square feet 1,084availibility Now
-
Unit 3208price $3,450square feet 1,084availibility Now
-
Unit 1305price $3,450square feet 1,084availibility Now
-
Unit 3112price $3,500square feet 1,132availibility Now
-
Unit 3202price $3,550square feet 1,132availibility Now
-
Unit 3312price $3,600square feet 1,132availibility Now
-
Unit 1302price $3,850square feet 1,224availibility Now
-
Unit 1402price $3,925square feet 1,224availibility Now
-
Unit 1201price $4,150square feet 1,289availibility Now
-
Unit 3401price $4,225square feet 1,289availibility Now
-
Unit 3201price $4,550square feet 1,289availibility Now
-
Unit 3311price $4,800square feet 1,568availibility Now
-
Unit 1311price $4,850square feet 1,568availibility Now
-
Unit 3411price $4,875square feet 1,568availibility Now
-
Unit 3209price $2,650square feet 753availibility Now
-
Unit 3309price $2,700square feet 753availibility Now
-
Unit 3307price $2,700square feet 753availibility Now
-
Unit 1106price $2,800square feet 761availibility Now
-
Unit 3203price $2,800square feet 809availibility Now
-
Unit 3303price $2,850square feet 809availibility Now
-
Unit 1203price $2,850square feet 809availibility Now
-
Unit 3304price $3,050square feet 873availibility Now
-
Unit 1310price $3,100square feet 873availibility Now
-
Unit 3404price $3,150square feet 873availibility Now
-
Unit 3101price $3,050square feet 1,039availibility Now
-
Unit 3305price $3,400square feet 1,084availibility Now
-
Unit 3208price $3,450square feet 1,084availibility Now
-
Unit 1305price $3,450square feet 1,084availibility Now
-
Unit 3112price $3,500square feet 1,132availibility Now
-
Unit 3202price $3,550square feet 1,132availibility Now
-
Unit 3312price $3,600square feet 1,132availibility Now
-
Unit 1302price $3,850square feet 1,224availibility Now
-
Unit 1402price $3,925square feet 1,224availibility Now
-
Unit 1201price $4,150square feet 1,289availibility Now
-
Unit 3401price $4,225square feet 1,289availibility Now
-
Unit 3201price $4,550square feet 1,289availibility Now
-
Unit 3311price $4,800square feet 1,568availibility Now
-
Unit 1311price $4,850square feet 1,568availibility Now
-
Unit 3411price $4,875square feet 1,568availibility Now
Fees and Policies
The fees listed below are community-provided and may exclude utilities or add-ons. All payments are made directly to the property and are non-refundable unless otherwise specified.
Property Fee Disclaimer: Based on community-supplied data and independent market research. Subject to change without notice. May exclude fees for mandatory or optional services and usage-based utilities.
Details
Lease Options
-
12 - 15 Month Leases
Property Information
-
Built in 2025
-
140 units/4 stories
Matterport 3D Tours
Select a unit to view pricing & availability
About Vesa
Live VESA: an elevated living experience rooted in nature, nestled in a vibrant and historically rich neighborhood. At VESA, days feel open and unhurriedwhether youre lounging by the pool, working from a sunlit corner, or stepping into the outdoors just beyond your door. Expansive floor plans give you more room than you imagined, with space to stretch out, host, or simply enjoy a sense of calm at home. With easy access to nearby highways, the best of the region is always within reach, yet VESA remains a retreat where comfort and connection come naturally.
Vesa is an apartment community located in Middlesex County and the 01752 ZIP Code. This area is served by the Marlborough attendance zone.
Unique Features
- Bike Racks
- Patio/Balcony
- Large Closets
- Efficient Appliances
- View
- Air Conditioner
Community Amenities
Pool
Fitness Center
Elevator
Clubhouse
Controlled Access
Recycling
Business Center
Grill
Property Services
- Package Service
- Community-Wide WiFi
- Wi-Fi
- Controlled Access
- Maintenance on site
- Property Manager on Site
- Recycling
- Pet Play Area
- Pet Washing Station
- EV Charging
- Key Fob Entry
Shared Community
- Elevator
- Business Center
- Clubhouse
- Lounge
- Conference Rooms
Fitness & Recreation
- Fitness Center
- Pool
- Bicycle Storage
- Walking/Biking Trails
Outdoor Features
- Cabana
- Grill
- Dog Park
Apartment Features
Washer/Dryer
Air Conditioning
Dishwasher
High Speed Internet Access
Walk-In Closets
Microwave
Refrigerator
Wi-Fi
Indoor Features
- High Speed Internet Access
- Wi-Fi
- Washer/Dryer
- Air Conditioning
- Cable Ready
- Security System
- Fireplace
- Intercom
Kitchen Features & Appliances
- Dishwasher
- Disposal
- Microwave
- Refrigerator
Model Details
- High Ceilings
- Den
- Views
- Walk-In Closets
- Window Coverings
- Large Bedrooms
- Balcony
- Patio
Just west of Boston and East of Worcester sits Metro West, a region that houses a group of towns and cities with significant historical backgrounds. A total of 19 municipalities make up the core of this community, but other municipalities are considered to be a part of the Interstate 495/Metro West Corridor.
Learn more about living in Metro WestCompare neighborhood and city base rent averages by bedroom.
| Metro West | Marlborough, MA | |
|---|---|---|
| Studio | $2,513 | $1,604 |
| 1 Bedroom | $2,382 | $2,319 |
| 2 Bedrooms | $2,802 | $2,656 |
| 3 Bedrooms | $4,247 | $3,390 |
- Package Service
- Community-Wide WiFi
- Wi-Fi
- Controlled Access
- Maintenance on site
- Property Manager on Site
- Recycling
- Pet Play Area
- Pet Washing Station
- EV Charging
- Key Fob Entry
- Elevator
- Business Center
- Clubhouse
- Lounge
- Conference Rooms
- Cabana
- Grill
- Dog Park
- Fitness Center
- Pool
- Bicycle Storage
- Walking/Biking Trails
- Bike Racks
- Patio/Balcony
- Large Closets
- Efficient Appliances
- View
- Air Conditioner
- High Speed Internet Access
- Wi-Fi
- Washer/Dryer
- Air Conditioning
- Cable Ready
- Security System
- Fireplace
- Intercom
- Dishwasher
- Disposal
- Microwave
- Refrigerator
- High Ceilings
- Den
- Views
- Walk-In Closets
- Window Coverings
- Large Bedrooms
- Balcony
- Patio
| Monday | 9am - 5pm |
|---|---|
| Tuesday | 9am - 5pm |
| Wednesday | 9am - 5pm |
| Thursday | 9am - 5pm |
| Friday | 9am - 5pm |
| Saturday | 9am - 5pm |
| Sunday | Closed |
| Colleges & Universities | Distance | ||
|---|---|---|---|
| Colleges & Universities | Distance | ||
| Drive: | 15 min | 7.4 mi | |
| Drive: | 27 min | 14.8 mi | |
| Drive: | 30 min | 15.5 mi | |
| Drive: | 30 min | 15.6 mi |
 The GreatSchools Rating helps parents compare schools within a state based on a variety of school quality indicators and provides a helpful picture of how effectively each school serves all of its students. Ratings are on a scale of 1 (below average) to 10 (above average) and can include test scores, college readiness, academic progress, advanced courses, equity, discipline and attendance data. We also advise parents to visit schools, consider other information on school performance and programs, and consider family needs as part of the school selection process.
The GreatSchools Rating helps parents compare schools within a state based on a variety of school quality indicators and provides a helpful picture of how effectively each school serves all of its students. Ratings are on a scale of 1 (below average) to 10 (above average) and can include test scores, college readiness, academic progress, advanced courses, equity, discipline and attendance data. We also advise parents to visit schools, consider other information on school performance and programs, and consider family needs as part of the school selection process.
View GreatSchools Rating Methodology
Data provided by GreatSchools.org © 2026. All rights reserved.
Vesa Photos
-
Vesa
-
Main Lobby Amenities
-
-
-
Entrance
-
-
-
-
Models
-
1 Bedroom
-
1 Bedroom
-
1 Bedroom
-
1 Bedroom
-
1 Bedroom
-
2 Bedrooms
Nearby Apartments
Within 50 Miles of Vesa
-
Lume
635 Main St
Wilmington, MA 01887
$2,800 - $3,250 Total Monthly Price
1-3 Br 22.3 mi
-
The 600
596-600 Broadway
Everett, MA 02149
$2,425 Total Monthly Price
1-2 Br 24.2 mi
-
Sedna Beverly
16 Congress St
Beverly, MA 01915
$2,600 - $4,200 Plus Fees
1-2 Br 34.6 mi
-
Amara
6 Rantoul St
Beverly, MA 01915
$2,925 - $4,600 Total Monthly Price
1-2 Br 34.9 mi
-
The Beck
39 Railroad Ave
Haverhill, MA 01835
$2,450 - $4,275 Total Monthly Price
1-2 Br 36.4 mi
Vesa has units with in‑unit washers and dryers, making laundry day simple for residents.
Utilities are not included in rent. Residents should plan to set up and pay for all services separately.
Parking is available at Vesa. Contact this property for details.
Vesa has one to three-bedrooms with rent ranges from $2,650/mo. to $4,925/mo.
Yes, Vesa welcomes pets. Breed restrictions, weight limits, and additional fees may apply. View this property's pet policy.
A good rule of thumb is to spend no more than 30% of your gross income on rent. Based on the lowest available rent of $2,650 for a one-bedroom, you would need to earn about $106,000 per year to qualify. Want to double-check your budget? Calculate how much rent you can afford with our Rent Affordability Calculator.
Vesa is offering 2 Months Free for eligible applicants, with rental rates starting at $2,650.
Yes! Vesa offers 4 Matterport 3D Tours. Explore different floor plans and see unit level details, all without leaving home.
What Are Walk Score®, Transit Score®, and Bike Score® Ratings?
Walk Score® measures the walkability of any address. Transit Score® measures access to public transit. Bike Score® measures the bikeability of any address.
What is a Sound Score Rating?
A Sound Score Rating aggregates noise caused by vehicle traffic, airplane traffic and local sources



