-
Monthly Rent
$1,495 - $2,125
-
Bedrooms
1 - 3 bd
-
Bathrooms
1 - 2 ba
-
Square Feet
726 - 1,281 sq ft
Highlights
- Waterfront
- Vision Impaired Accessible
- Loft Layout
- Media Center/Movie Theatre
- Cabana
- Pet Washing Station
- High Ceilings
- Pool
- Walk-In Closets
Pricing & Floor Plans
-
Unit 3038price $1,495Unit Specialsquare feet 783availibility Now
-
Unit 2070price $1,515Unit Specialsquare feet 783availibility Now
-
Unit 3024price $1,515Unit Specialsquare feet 783availibility Now
-
Unit 2029price $1,615Unit Specialsquare feet 1,048availibility Now
-
Unit 3065price $1,615Unit Specialsquare feet 1,048availibility Now
-
Unit 2044price $1,665Unit Specialsquare feet 1,048availibility Now
-
Unit 2110price $2,095Unit Specialsquare feet 1,281availibility Now
-
Unit 2109price $2,095Unit Specialsquare feet 1,281availibility Now
-
Unit 1096price $2,125Unit Specialsquare feet 1,281availibility Now
-
Unit 3038price $1,495Unit Specialsquare feet 783availibility Now
-
Unit 2070price $1,515Unit Specialsquare feet 783availibility Now
-
Unit 3024price $1,515Unit Specialsquare feet 783availibility Now
-
Unit 2029price $1,615Unit Specialsquare feet 1,048availibility Now
-
Unit 3065price $1,615Unit Specialsquare feet 1,048availibility Now
-
Unit 2044price $1,665Unit Specialsquare feet 1,048availibility Now
-
Unit 2110price $2,095Unit Specialsquare feet 1,281availibility Now
-
Unit 2109price $2,095Unit Specialsquare feet 1,281availibility Now
-
Unit 1096price $2,125Unit Specialsquare feet 1,281availibility Now
Fees and Policies
The fees listed below are community-provided and may exclude utilities or add-ons. All payments are made directly to the property and are non-refundable unless otherwise specified. Use the Cost Calculator to determine costs based on your needs.
-
One-Time Basics
-
Due at Application
-
Application Fee Per ApplicantCharged per applicant.$335
-
Application Fee Per ApplicantCharged per applicant.$335
-
-
Due at Move-In
-
Administrative FeeCharged per unit.$0
-
Administrative FeeCharged per unit.$0
-
Holding DepositCharged per unit.$150
-
-
Due at Application
-
Surface LotReserve Carport
Property Fee Disclaimer: Based on community-supplied data and independent market research. Subject to change without notice. May exclude fees for mandatory or optional services and usage-based utilities.
Details
Lease Options
-
3 - 18 Month Leases
Property Information
-
Built in 2016
-
286 units/3 stories
Matterport 3D Tours
About Velaire at Aspera
Velaire at Aspera offers a selection of 1, 2, and 3-bedroom apartment homes, thoughtfully designed to suit every lifestyle. Elevate your living experience with cutting-edge smart home automation, including smart locks, light switches, thermostats, and more. Choose from warm or cool interior finishes to match your personal style. Stay active around the clock in our state-of-the-art fitness center, unwind by our resort-style pool, and treat your furry friends to fun at the community dog park.
Velaire at Aspera is an apartment community located in Maricopa County and the 85308 ZIP Code. This area is served by the Deer Valley Unified District attendance zone.
Unique Features
- Complete Black Appliance Packages
- Contemporary Lighting
- Glass Top Stove
- Modern Custom-Wood Cabinetry
- Mountain View*
- Open Kitchen
- Fully-Equipped and All Electric Kitchen
- Granite Kitchen Counters with Islands*
- Lake View*
- Upgraded kitchen appliances with side-by-side refrigerator
- Vaulted Ceiling
Community Amenities
Pool
Fitness Center
Clubhouse
Controlled Access
Recycling
Grill
Conference Rooms
24 Hour Access
Property Services
- Package Service
- Wi-Fi
- Controlled Access
- Maintenance on site
- Property Manager on Site
- 24 Hour Access
- Vision Impaired Accessible
- Recycling
- Renters Insurance Program
- Online Services
- Planned Social Activities
- Pet Play Area
- Pet Washing Station
- EV Charging
- Wheelchair Accessible
Shared Community
- Clubhouse
- Lounge
- Multi Use Room
- Breakfast/Coffee Concierge
- Conference Rooms
- Walk-Up
Fitness & Recreation
- Fitness Center
- Hot Tub
- Spa
- Pool
- Bicycle Storage
- Walking/Biking Trails
- Gameroom
- Media Center/Movie Theatre
Outdoor Features
- Fenced Lot
- Cabana
- Courtyard
- Grill
- Picnic Area
- Waterfront
- Lake Access
- Dog Park
Apartment Features
Washer/Dryer
Air Conditioning
Dishwasher
Loft Layout
High Speed Internet Access
Hardwood Floors
Walk-In Closets
Island Kitchen
Indoor Features
- High Speed Internet Access
- Wi-Fi
- Washer/Dryer
- Air Conditioning
- Heating
- Ceiling Fans
- Smoke Free
- Cable Ready
- Storage Space
- Double Vanities
- Tub/Shower
- Sprinkler System
- Wheelchair Accessible (Rooms)
Kitchen Features & Appliances
- Dishwasher
- Disposal
- Ice Maker
- Granite Countertops
- Stainless Steel Appliances
- Pantry
- Island Kitchen
- Eat-in Kitchen
- Kitchen
- Microwave
- Oven
- Range
- Refrigerator
- Freezer
Model Details
- Hardwood Floors
- Carpet
- Vinyl Flooring
- Dining Room
- High Ceilings
- Family Room
- Office
- Vaulted Ceiling
- Views
- Walk-In Closets
- Linen Closet
- Loft Layout
- Double Pane Windows
- Window Coverings
- Large Bedrooms
- Balcony
- Patio
Welcome to Glendale, Arizona, a welcoming city in the Phoenix metropolitan area. Located just nine miles northwest of downtown Phoenix, this community offers diverse rental options from contemporary apartments near the Westgate Entertainment District to historic properties in the Catlin Court Historic District. Current rental trends show one-bedroom units averaging $1,238, with rates decreasing 3.7% over the past year.
The city's centerpiece attractions include State Farm Stadium, home of the Arizona Cardinals NFL team, and Desert Diamond Arena, which hosts major concerts and events throughout the year. The Westgate Entertainment District serves as a destination for shopping and dining. History enthusiasts can explore two preserved historic properties: Sahuaro Ranch Park, featuring a 19th-century ranch house and beautiful rose garden, and Manistee Ranch, showcasing territorial-style architecture.
Learn more about living in GlendaleCompare neighborhood and city base rent averages by bedroom.
| Arrowhead | Glendale, AZ | |
|---|---|---|
| Studio | $1,066 | $920 |
| 1 Bedroom | $1,366 | $1,178 |
| 2 Bedrooms | $1,598 | $1,461 |
| 3 Bedrooms | $1,946 | $1,910 |
- Package Service
- Wi-Fi
- Controlled Access
- Maintenance on site
- Property Manager on Site
- 24 Hour Access
- Vision Impaired Accessible
- Recycling
- Renters Insurance Program
- Online Services
- Planned Social Activities
- Pet Play Area
- Pet Washing Station
- EV Charging
- Wheelchair Accessible
- Clubhouse
- Lounge
- Multi Use Room
- Breakfast/Coffee Concierge
- Conference Rooms
- Walk-Up
- Fenced Lot
- Cabana
- Courtyard
- Grill
- Picnic Area
- Waterfront
- Lake Access
- Dog Park
- Fitness Center
- Hot Tub
- Spa
- Pool
- Bicycle Storage
- Walking/Biking Trails
- Gameroom
- Media Center/Movie Theatre
- Complete Black Appliance Packages
- Contemporary Lighting
- Glass Top Stove
- Modern Custom-Wood Cabinetry
- Mountain View*
- Open Kitchen
- Fully-Equipped and All Electric Kitchen
- Granite Kitchen Counters with Islands*
- Lake View*
- Upgraded kitchen appliances with side-by-side refrigerator
- Vaulted Ceiling
- High Speed Internet Access
- Wi-Fi
- Washer/Dryer
- Air Conditioning
- Heating
- Ceiling Fans
- Smoke Free
- Cable Ready
- Storage Space
- Double Vanities
- Tub/Shower
- Sprinkler System
- Wheelchair Accessible (Rooms)
- Dishwasher
- Disposal
- Ice Maker
- Granite Countertops
- Stainless Steel Appliances
- Pantry
- Island Kitchen
- Eat-in Kitchen
- Kitchen
- Microwave
- Oven
- Range
- Refrigerator
- Freezer
- Hardwood Floors
- Carpet
- Vinyl Flooring
- Dining Room
- High Ceilings
- Family Room
- Office
- Vaulted Ceiling
- Views
- Walk-In Closets
- Linen Closet
- Loft Layout
- Double Pane Windows
- Window Coverings
- Large Bedrooms
- Balcony
- Patio
| Monday | 9am - 5pm |
|---|---|
| Tuesday | 9am - 5pm |
| Wednesday | 9am - 5pm |
| Thursday | 9am - 5pm |
| Friday | 9am - 5pm |
| Saturday | 9am - 5pm |
| Sunday | Closed |
| Colleges & Universities | Distance | ||
|---|---|---|---|
| Colleges & Universities | Distance | ||
| Drive: | 7 min | 3.0 mi | |
| Drive: | 11 min | 5.2 mi | |
| Drive: | 13 min | 5.9 mi | |
| Drive: | 16 min | 8.0 mi |
 The GreatSchools Rating helps parents compare schools within a state based on a variety of school quality indicators and provides a helpful picture of how effectively each school serves all of its students. Ratings are on a scale of 1 (below average) to 10 (above average) and can include test scores, college readiness, academic progress, advanced courses, equity, discipline and attendance data. We also advise parents to visit schools, consider other information on school performance and programs, and consider family needs as part of the school selection process.
The GreatSchools Rating helps parents compare schools within a state based on a variety of school quality indicators and provides a helpful picture of how effectively each school serves all of its students. Ratings are on a scale of 1 (below average) to 10 (above average) and can include test scores, college readiness, academic progress, advanced courses, equity, discipline and attendance data. We also advise parents to visit schools, consider other information on school performance and programs, and consider family needs as part of the school selection process.
View GreatSchools Rating Methodology
Data provided by GreatSchools.org © 2026. All rights reserved.
Transportation options available in Glendale include Metro Pkwy, located 13.0 miles from Velaire at Aspera. Velaire at Aspera is near Phoenix Sky Harbor International, located 29.0 miles or 41 minutes away.
| Transit / Subway | Distance | ||
|---|---|---|---|
| Transit / Subway | Distance | ||
|
|
Drive: | 18 min | 13.0 mi |
|
|
Drive: | 19 min | 13.4 mi |
|
|
Drive: | 20 min | 14.2 mi |
| Airports | Distance | ||
|---|---|---|---|
| Airports | Distance | ||
|
Phoenix Sky Harbor International
|
Drive: | 41 min | 29.0 mi |
Time and distance from Velaire at Aspera.
| Shopping Centers | Distance | ||
|---|---|---|---|
| Shopping Centers | Distance | ||
| Walk: | 5 min | 0.3 mi | |
| Drive: | 4 min | 1.4 mi | |
| Drive: | 5 min | 1.8 mi |
| Parks and Recreation | Distance | ||
|---|---|---|---|
| Parks and Recreation | Distance | ||
|
Challenger Space Center
|
Drive: | 4 min | 2.2 mi |
|
Deem Hills Recreation Area
|
Drive: | 10 min | 5.2 mi |
|
Adobe Dam Regional Park
|
Drive: | 12 min | 6.4 mi |
|
Adobe Mountain Park
|
Drive: | 11 min | 7.0 mi |
|
Paseo Highlands Park
|
Drive: | 12 min | 7.7 mi |
| Hospitals | Distance | ||
|---|---|---|---|
| Hospitals | Distance | ||
| Drive: | 6 min | 2.7 mi | |
| Drive: | 10 min | 6.6 mi | |
| Drive: | 13 min | 6.8 mi |
| Military Bases | Distance | ||
|---|---|---|---|
| Military Bases | Distance | ||
| Drive: | 22 min | 15.2 mi | |
| Drive: | 41 min | 28.9 mi | |
| Drive: | 102 min | 78.2 mi |
Velaire at Aspera Photos
-
Velaire at Aspera
-
Residential Listing Video
-
Velaire at Aspera
-
-
-
-
-
2BR, 2BA - 1048SF - Kitchen
-
Pool
Nearby Apartments
Within 50 Miles of Velaire at Aspera
-
Sentio
3600 W Happy Valley Rd
Glendale, AZ 85310
$1,217 - $2,582
1-3 Br 5.9 mi
-
The Hillburn
2550 W North Foothills Dr Dr
Phoenix, AZ 85085
$2,390 - $3,248
2-4 Br 9.6 mi
-
Canopy at The Trails Townhomes
4141 N 104th Dr
Phoenix, AZ 85037
$2,095 - $2,190
2-3 Br 12.6 mi
-
Solace at Ballpark Village
2445 Estrella Pky
Goodyear, AZ 85338
$1,160 - $2,238
1-3 Br 19.6 mi
-
The Local Tempe Luxury Apartments
750 S Ash Ave
Tempe, AZ 85281
$1,399 - $3,899
1-3 Br 23.6 mi
-
The Hyve
1260 E University Dr
Tempe, AZ 85281
$1,385 - $2,620
1-3 Br 24.6 mi
Velaire at Aspera has units with in‑unit washers and dryers, making laundry day simple for residents.
Utilities are not included in rent. Residents should plan to set up and pay for all services separately.
Parking is available at Velaire at Aspera. Contact this property for details.
Velaire at Aspera has one to three-bedrooms with rent ranges from $1,495/mo. to $2,125/mo.
Velaire at Aspera does not allow pets, though service animals are always welcome in accordance with applicable laws.
A good rule of thumb is to spend no more than 30% of your gross income on rent. Based on the lowest available rent of $1,495 for a one-bedroom, you would need to earn about $59,800 per year to qualify. Want to double-check your budget? Calculate how much rent you can afford with our Rent Affordability Calculator.
Velaire at Aspera is offering 2 Months Free for eligible applicants, with rental rates starting at $1,495.
Yes! Velaire at Aspera offers 11 Matterport 3D Tours. Explore different floor plans and see unit level details, all without leaving home.
What Are Walk Score®, Transit Score®, and Bike Score® Ratings?
Walk Score® measures the walkability of any address. Transit Score® measures access to public transit. Bike Score® measures the bikeability of any address.
What is a Sound Score Rating?
A Sound Score Rating aggregates noise caused by vehicle traffic, airplane traffic and local sources
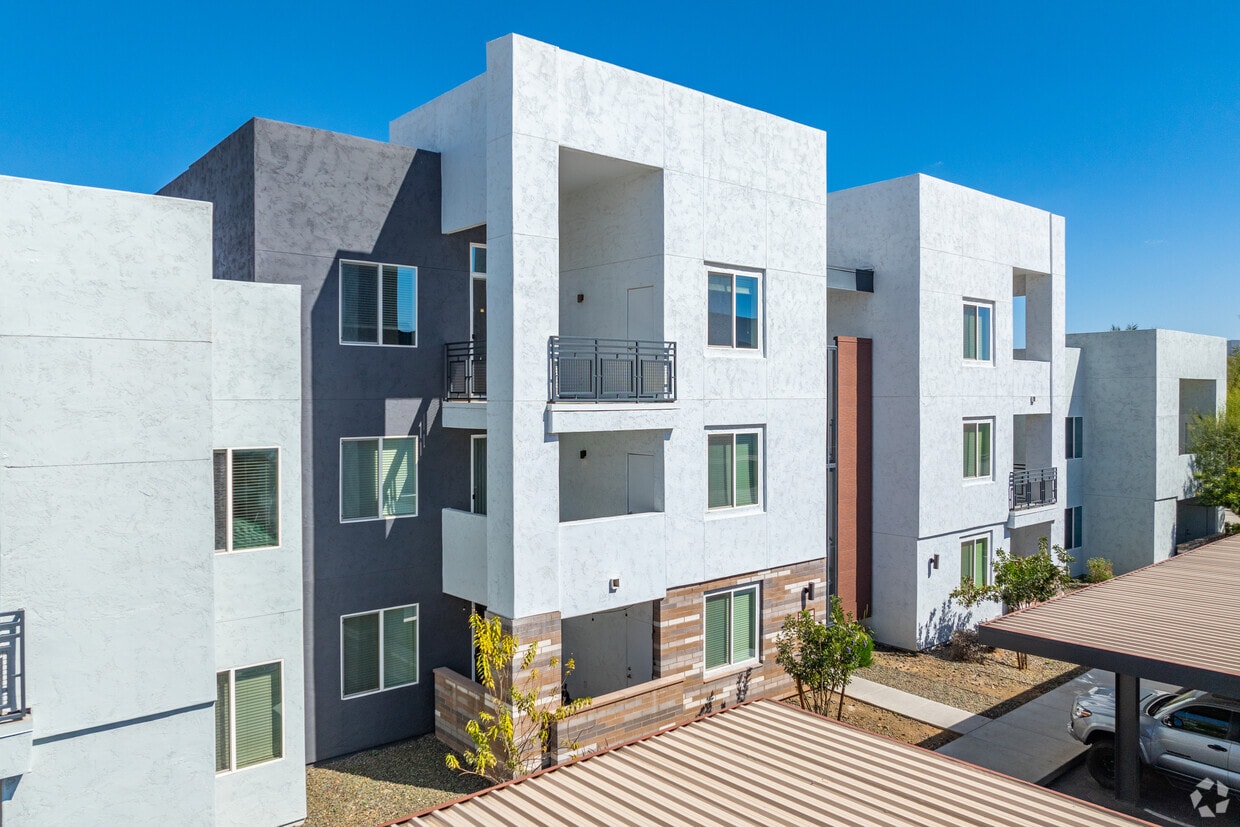
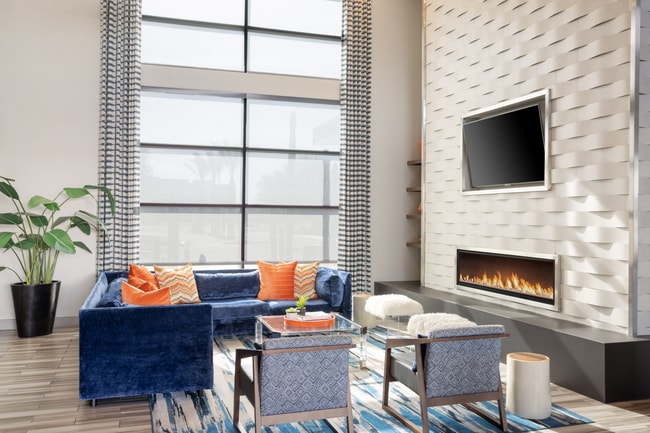

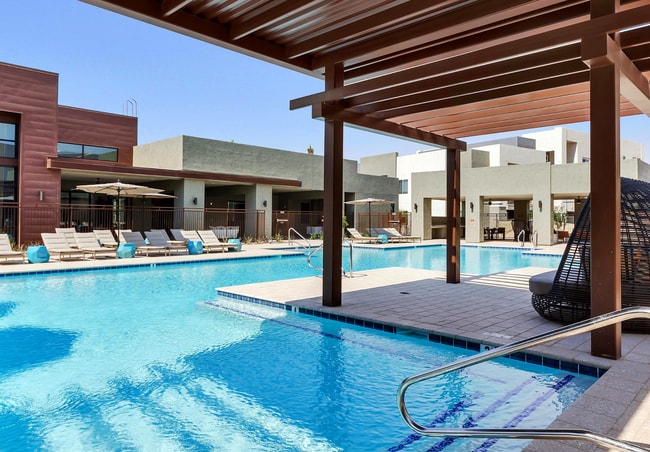

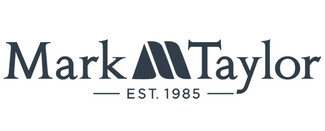



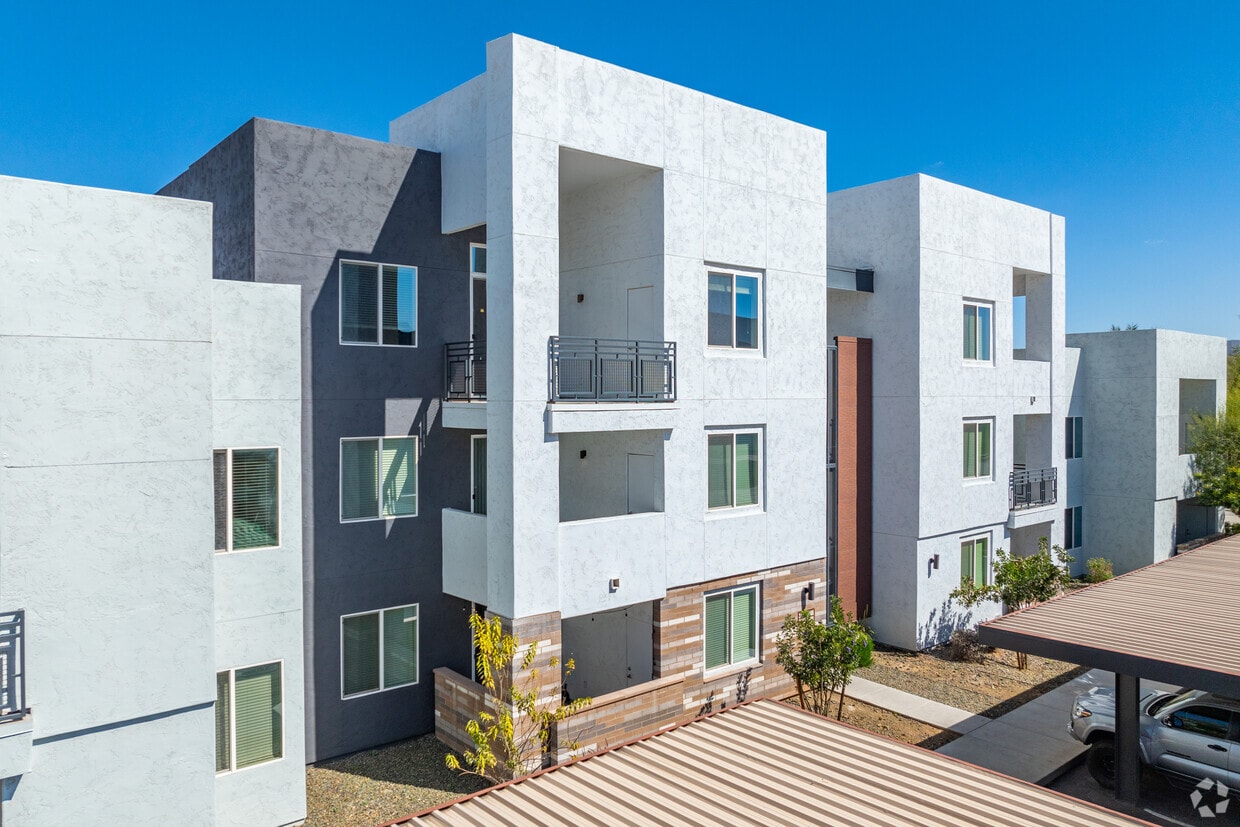
Property Manager Responded