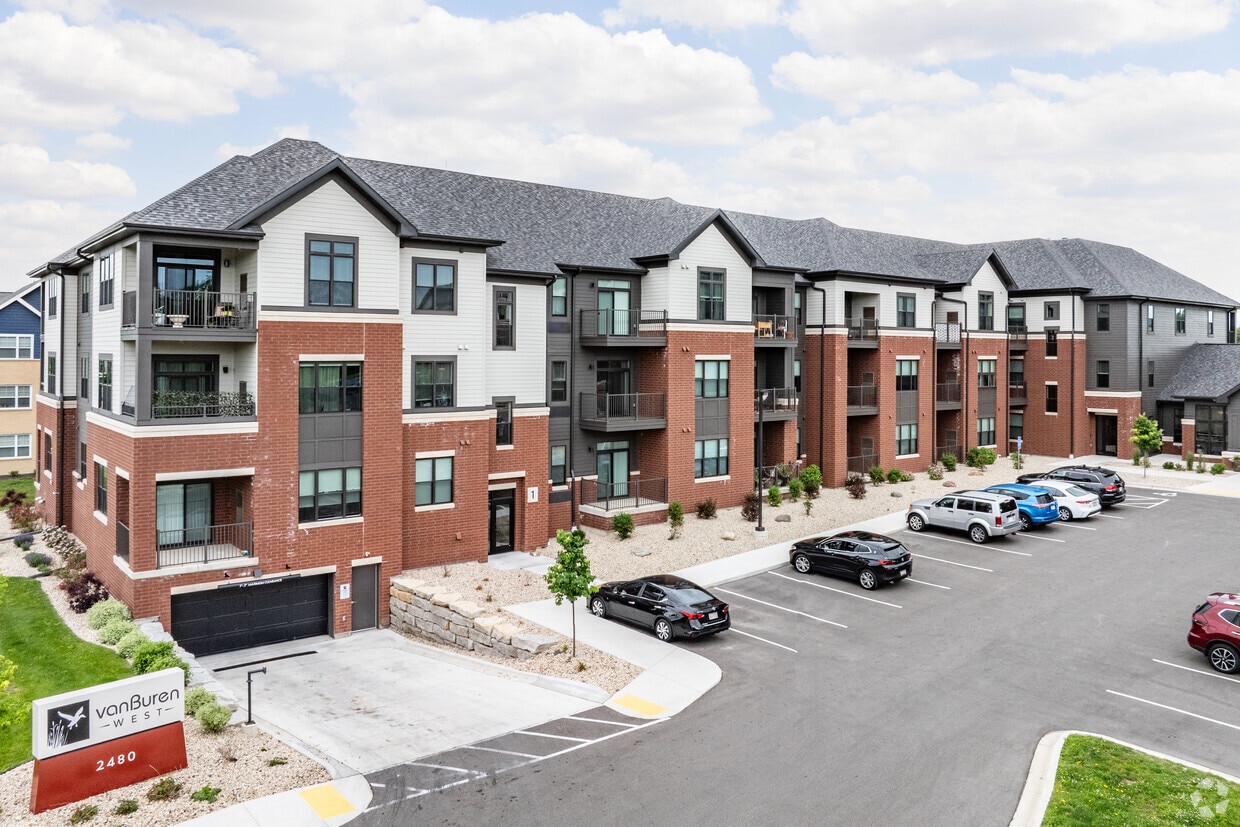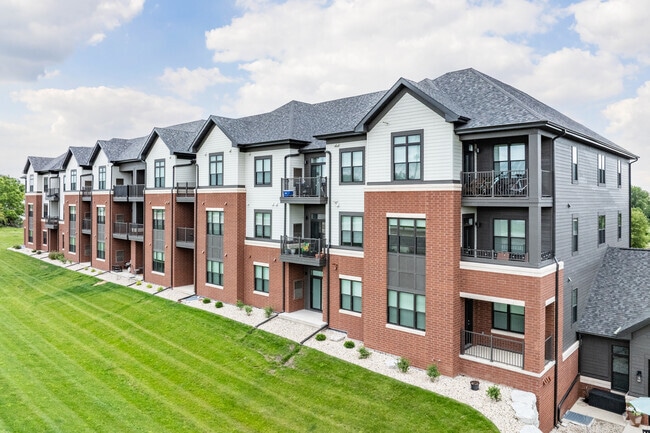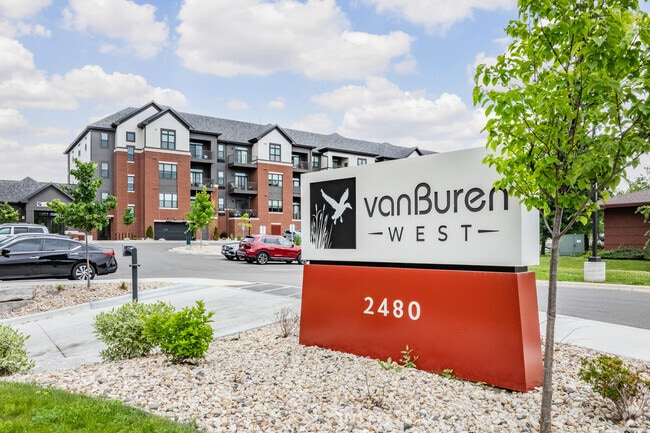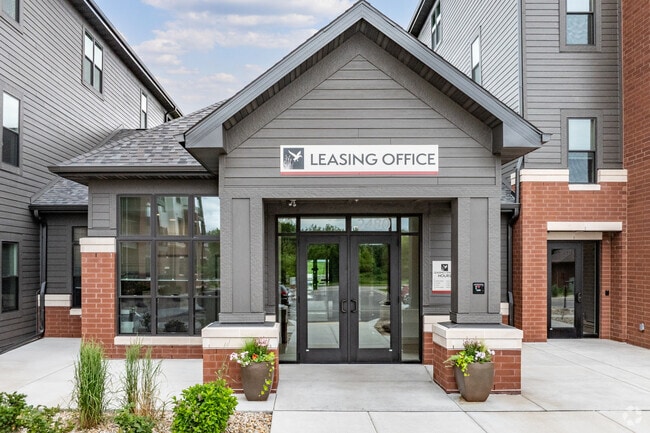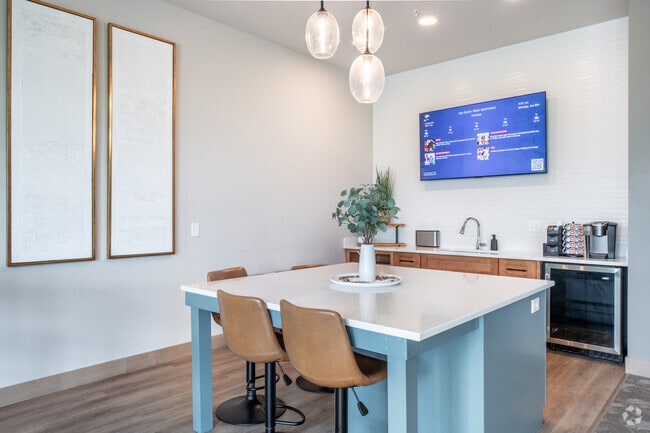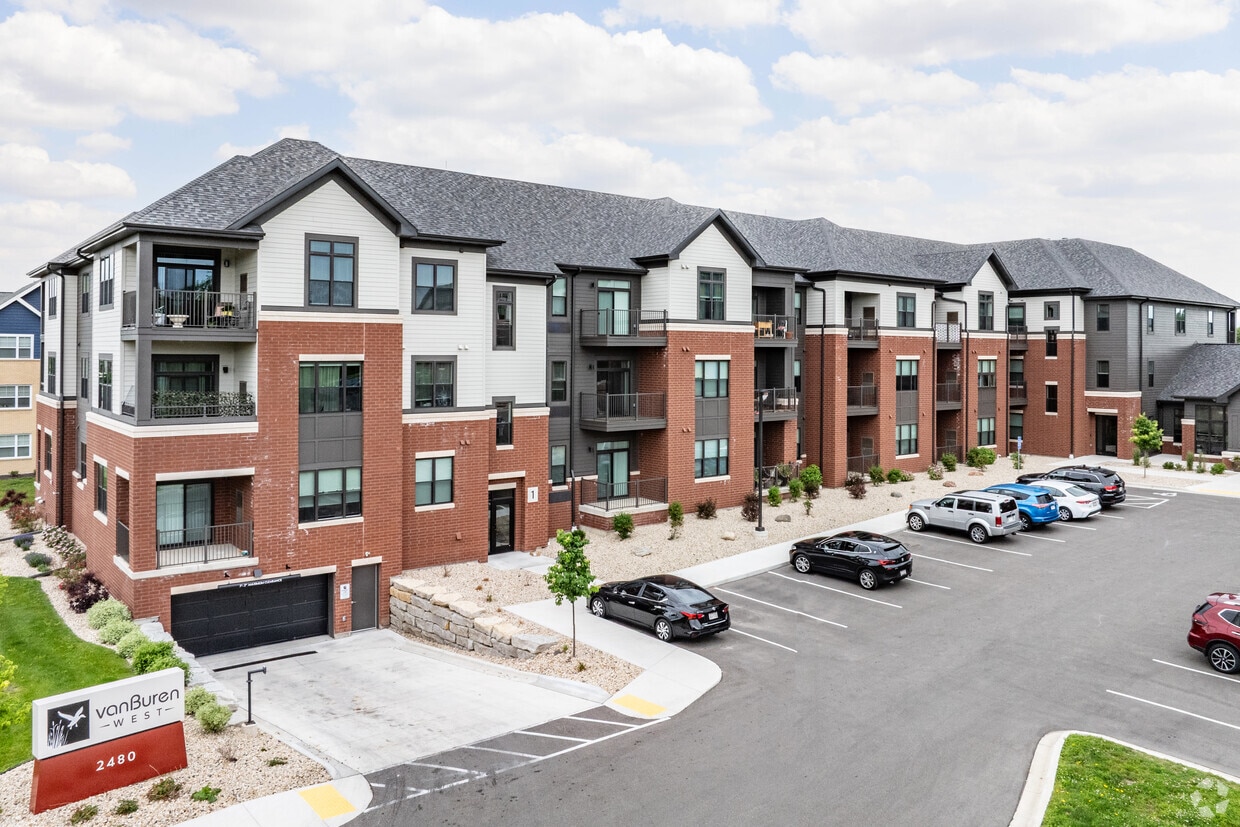-
Monthly Rent
$1,305 - $2,790
-
Bedrooms
Studio - 2 bd
-
Bathrooms
1 - 2 ba
-
Square Feet
557 - 1,234 sq ft
Highlights
- Walk-In Closets
- Elevator
- Grill
- Balcony
- Property Manager on Site
- Patio
Pricing & Floor Plans
-
Unit W2316price $1,305square feet 557availibility Now
-
Unit W1310price $1,555square feet 785availibility Now
-
Unit W2117price $1,455square feet 785availibility Mar 20
-
Unit W2113price $1,455square feet 785availibility Mar 31
-
Unit W1112price $1,550square feet 815availibility Now
-
Unit W2110price $1,550square feet 815availibility Now
-
Unit W1312price $1,560square feet 815availibility Now
-
Unit W1301price $1,780square feet 1,113availibility Now
-
Unit W2106price $1,810square feet 1,095availibility Now
-
Unit W2114price $1,810square feet 1,095availibility Now
-
Unit W2314price $1,820square feet 1,095availibility Mar 26
-
Unit W2318price $1,925square feet 1,207availibility Now
-
Unit W2118price $1,915square feet 1,207availibility Apr 7
-
Unit W2119price $1,825square feet 1,207availibility May 3
-
Unit W2316price $1,305square feet 557availibility Now
-
Unit W1310price $1,555square feet 785availibility Now
-
Unit W2117price $1,455square feet 785availibility Mar 20
-
Unit W2113price $1,455square feet 785availibility Mar 31
-
Unit W1112price $1,550square feet 815availibility Now
-
Unit W2110price $1,550square feet 815availibility Now
-
Unit W1312price $1,560square feet 815availibility Now
-
Unit W1301price $1,780square feet 1,113availibility Now
-
Unit W2106price $1,810square feet 1,095availibility Now
-
Unit W2114price $1,810square feet 1,095availibility Now
-
Unit W2314price $1,820square feet 1,095availibility Mar 26
-
Unit W2318price $1,925square feet 1,207availibility Now
-
Unit W2118price $1,915square feet 1,207availibility Apr 7
-
Unit W2119price $1,825square feet 1,207availibility May 3
Fees and Policies
The fees listed below are community-provided and may exclude utilities or add-ons. All payments are made directly to the property and are non-refundable unless otherwise specified.
-
Dogs
-
Dog DepositCharged per pet.$350
-
Dog RentCharged per pet.$40 / mo
50 lbs. Weight LimitRestrictions:Breed restrictions applyRead More Read LessComments -
-
Cats
-
Cat DepositCharged per pet.$350
-
Cat RentCharged per pet.$40 / mo
Restrictions:Comments -
-
Covered
-
Other
-
Surface Lot
Property Fee Disclaimer: Based on community-supplied data and independent market research. Subject to change without notice. May exclude fees for mandatory or optional services and usage-based utilities.
Details
Property Information
-
Built in 2024
-
92 units/3 stories
Matterport 3D Tours
About Van Buren West
Van Buren West offers luxury, brand new studio, one, and two bedroom apartments in south Sun Prairie, WI. Youll enjoy living in a modern, pet-friendly apartment with a full suite of stainless-steel appliances, wood-plank flooring, quartz countertops, and high-end finishes. Each home has a full-size washer, dryer, A/C, and walk-in closets.Van Buren West offers several amenities to elevate your everyday life. Outside your door is a deluxe fitness center, a clubhouse, a lush courtyard with BBQs, and a clubhouse. You also have seamless access to public transportation, off-street parking, and a heated parking garage.Van Buren West is ten minutes from downtown Sun Prairie and Burke, just off Highway 151. Van Buren West is your perfect blend of city and nature next to Smiths Crossing Community Park and Northeast Park and popular retailers like Target, Aldi, Costco, and Walmart. Youll also live near the YMCA, The Goddard School, and Creekside Elementary.
Van Buren West is an apartment community located in Dane County and the 53590 ZIP Code. This area is served by the Sun Prairie Area attendance zone.
Unique Features
- BBQ Grills
- Off Street Parking
- Recessed Ceilings*
- Ceiling Fan in Living Room and Master Bedroom
- Electronic Thermostat
- Carpeting in Bedrooms
- Extra Storage Available
- Gym
- Tile Backsplash
- In-Home Washer/Dryer
- XL Kitchen Cabinet/Island Layouts
- Central Air*
- Heated Underground Parking
- Patio/Balcony
- View Courtyard
- Wood Plank-Style Flooring in Common Areas
Community Amenities
Fitness Center
Elevator
Clubhouse
Recycling
- Maintenance on site
- Property Manager on Site
- Recycling
- Public Transportation
- Elevator
- Clubhouse
- Fitness Center
- Courtyard
- Grill
Apartment Features
Air Conditioning
Dishwasher
Walk-In Closets
Disposal
- Air Conditioning
- Ceiling Fans
- Smoke Free
- Dishwasher
- Disposal
- Stainless Steel Appliances
- Kitchen
- Quartz Countertops
- Walk-In Closets
- Balcony
- Patio
Located about 13 miles northeast of Downtown Madison, Smith’s Crossing is a predominately residential neighborhood. Resting under tree canopies, Smith’s Crossing blends a rural environment while still being close enough to Madison that residents can readily enjoy the cultural attractions of the city. This neighborhood is family-friendly with affordable to mid-range rentals available for rent. Smith’s Crossing has all the staples of suburban life: schools, a community garden, and access to abundant amenities. You’ll find locals at Thoreau Park cheering on their team at a youth sports game or socializing at an annual festival like the Tastes of the Arts Fair. A trip downtown to the Capitol Square, the site of many outdoor music and art festivals, can be reached via Route 151 and takes about 20 minutes. Small-town charm combined with a stellar location boosts Smith’s Crossing reputation as an excellent neighborhood in the Madison metropolitan area.
Learn more about living in Smith's CrossingCompare neighborhood and city base rent averages by bedroom.
| Smith's Crossing | Sun Prairie, WI | |
|---|---|---|
| Studio | $1,264 | $1,254 |
| 1 Bedroom | $1,477 | $1,395 |
| 2 Bedrooms | $1,810 | $1,653 |
| 3 Bedrooms | $2,536 | $1,857 |
- Maintenance on site
- Property Manager on Site
- Recycling
- Public Transportation
- Elevator
- Clubhouse
- Courtyard
- Grill
- Fitness Center
- BBQ Grills
- Off Street Parking
- Recessed Ceilings*
- Ceiling Fan in Living Room and Master Bedroom
- Electronic Thermostat
- Carpeting in Bedrooms
- Extra Storage Available
- Gym
- Tile Backsplash
- In-Home Washer/Dryer
- XL Kitchen Cabinet/Island Layouts
- Central Air*
- Heated Underground Parking
- Patio/Balcony
- View Courtyard
- Wood Plank-Style Flooring in Common Areas
- Air Conditioning
- Ceiling Fans
- Smoke Free
- Dishwasher
- Disposal
- Stainless Steel Appliances
- Kitchen
- Quartz Countertops
- Walk-In Closets
- Balcony
- Patio
| Monday | 9am - 5pm |
|---|---|
| Tuesday | 9am - 5pm |
| Wednesday | 9am - 5pm |
| Thursday | 9am - 5pm |
| Friday | 9am - 5pm |
| Saturday | Closed |
| Sunday | Closed |
| Colleges & Universities | Distance | ||
|---|---|---|---|
| Colleges & Universities | Distance | ||
| Drive: | 9 min | 3.5 mi | |
| Drive: | 13 min | 6.3 mi | |
| Drive: | 28 min | 12.6 mi | |
| Drive: | 28 min | 12.7 mi |
 The GreatSchools Rating helps parents compare schools within a state based on a variety of school quality indicators and provides a helpful picture of how effectively each school serves all of its students. Ratings are on a scale of 1 (below average) to 10 (above average) and can include test scores, college readiness, academic progress, advanced courses, equity, discipline and attendance data. We also advise parents to visit schools, consider other information on school performance and programs, and consider family needs as part of the school selection process.
The GreatSchools Rating helps parents compare schools within a state based on a variety of school quality indicators and provides a helpful picture of how effectively each school serves all of its students. Ratings are on a scale of 1 (below average) to 10 (above average) and can include test scores, college readiness, academic progress, advanced courses, equity, discipline and attendance data. We also advise parents to visit schools, consider other information on school performance and programs, and consider family needs as part of the school selection process.
View GreatSchools Rating Methodology
Data provided by GreatSchools.org © 2026. All rights reserved.
Van Buren West Photos
-
-
2BR, 2BA - 1,207SF
-
-
Signage
-
Leasing Office Entrance
-
Clubhouse
-
Clubhouse
-
Clubhouse
-
Clubhouse - Games
Models
-
Studio
-
Studio
-
1 Bedroom
-
1 Bedroom
-
1 Bedroom
-
1 Bedroom
Nearby Apartments
Within 50 Miles of Van Buren West
-
Van Buren Place
1351 Okeeffe Ave
Sun Prairie, WI 53590
$1,530 - $2,955
1-3 Br 0.2 mi
-
The Park
6201 Williamsburg Way
Deforest, WI 53532
$1,525 - $3,275
1-2 Br 3.5 mi
-
The Vue at Pinnacle Park
1300 Post Rd
Fitchburg, WI 53713
$1,575 - $2,995
1-3 Br 12.3 mi
-
The Lafayette
5123 Central Park Pl
Fitchburg, WI 53711
$1,655 - $3,840
1-3 Br 12.6 mi
Van Buren West does not offer in-unit laundry or shared facilities. Please contact the property to learn about nearby laundry options.
Utilities are not included in rent. Residents should plan to set up and pay for all services separately.
Parking is available at Van Buren West. Fees may apply depending on the type of parking offered. Contact this property for details.
Van Buren West has studios to two-bedrooms with rent ranges from $1,305/mo. to $2,790/mo.
Yes, Van Buren West welcomes pets. Breed restrictions, weight limits, and additional fees may apply. View this property's pet policy.
A good rule of thumb is to spend no more than 30% of your gross income on rent. Based on the lowest available rent of $1,305 for a studio, you would need to earn about $52,200 per year to qualify. Want to double-check your budget? Calculate how much rent you can afford with our Rent Affordability Calculator.
Van Buren West is offering Specials for eligible applicants, with rental rates starting at $1,305.
Yes! Van Buren West offers 2 Matterport 3D Tours. Explore different floor plans and see unit level details, all without leaving home.
What Are Walk Score®, Transit Score®, and Bike Score® Ratings?
Walk Score® measures the walkability of any address. Transit Score® measures access to public transit. Bike Score® measures the bikeability of any address.
What is a Sound Score Rating?
A Sound Score Rating aggregates noise caused by vehicle traffic, airplane traffic and local sources
