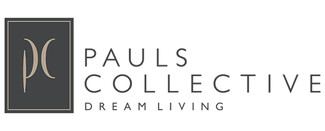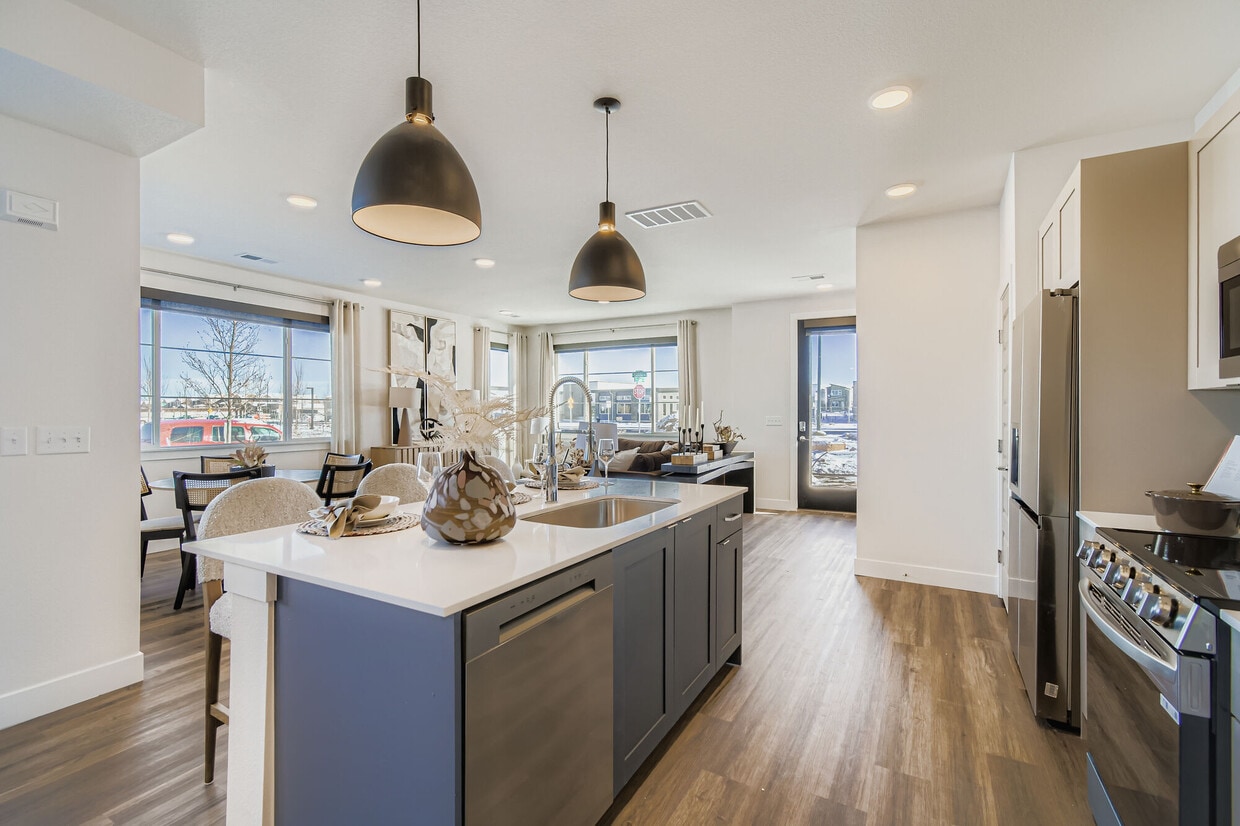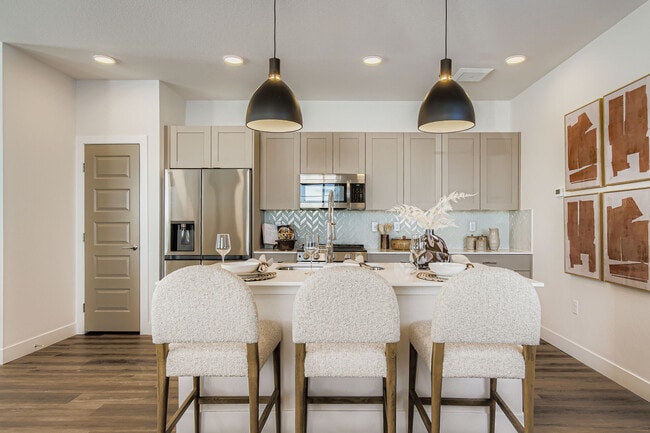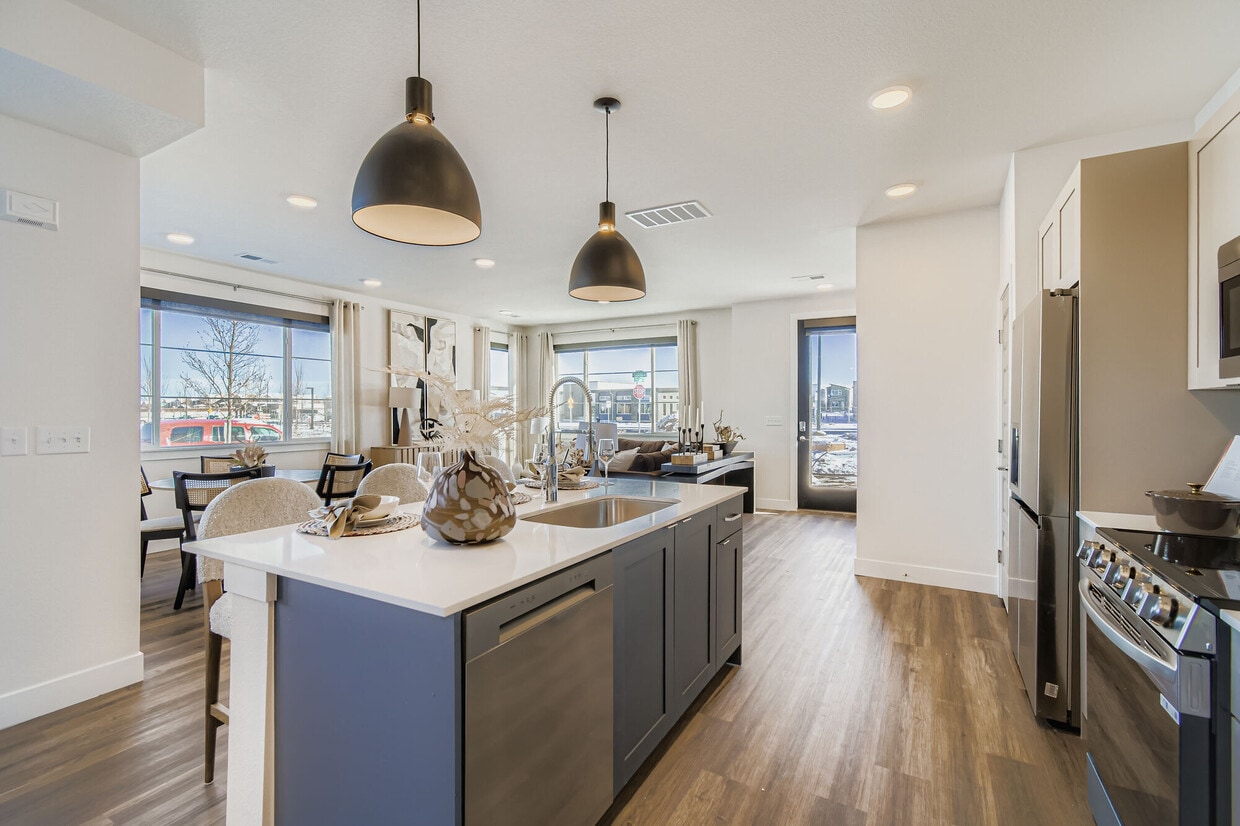Union at the Park
17626 E 43rd Ave,
Denver,
CO
80249

-
Total Monthly Price
$2,343 - $3,654
-
Bedrooms
1 - 3 bd
-
Bathrooms
1 - 3 ba
-
Square Feet
741 - 1,711 sq ft

Highlights
- New Construction
- Pool
- Walk-In Closets
- Deck
Pricing & Floor Plans
-
Unit 4160price $2,348square feet 758availibility Now
-
Unit 4140price $2,348square feet 758availibility Now
-
Unit 4122price $2,348square feet 758availibility Mar 1
-
Unit 4102price $2,473square feet 741availibility Feb 28
-
Unit 4192price $2,473square feet 741availibility Mar 1
-
Unit 4103price $2,523square feet 741availibility Mar 1
-
Unit 17465price $2,812square feet 1,175availibility Now
-
Unit 17467price $2,812square feet 1,175availibility Now
-
Unit 17413price $2,812square feet 1,175availibility Now
-
Unit 17435price $2,912square feet 1,124availibility Now
-
Unit 17453price $2,912square feet 1,124availibility Now
-
Unit 17418price $3,012square feet 1,124availibility Now
-
Unit 4121price $3,029square feet 1,441availibility Now
-
Unit 4094price $3,029square feet 1,441availibility May 20
-
Unit 4104price $3,029square feet 1,441availibility May 20
-
Unit 17415price $3,349square feet 1,468availibility Now
-
Unit 17427price $3,349square feet 1,468availibility Now
-
Unit 17455price $3,399square feet 1,468availibility Now
-
Unit 17414price $3,654square feet 1,584availibility Now
-
Unit 17504price $3,654square feet 1,584availibility Now
-
Unit 17604price $3,559square feet 1,584availibility Mar 1
-
Unit 4131price $3,604square feet 1,711availibility Now
-
Unit 4111price $3,604square feet 1,711availibility Now
-
Unit 4090price $3,654square feet 1,711availibility May 20
-
Unit 4160price $2,348square feet 758availibility Now
-
Unit 4140price $2,348square feet 758availibility Now
-
Unit 4122price $2,348square feet 758availibility Mar 1
-
Unit 4102price $2,473square feet 741availibility Feb 28
-
Unit 4192price $2,473square feet 741availibility Mar 1
-
Unit 4103price $2,523square feet 741availibility Mar 1
-
Unit 17465price $2,812square feet 1,175availibility Now
-
Unit 17467price $2,812square feet 1,175availibility Now
-
Unit 17413price $2,812square feet 1,175availibility Now
-
Unit 17435price $2,912square feet 1,124availibility Now
-
Unit 17453price $2,912square feet 1,124availibility Now
-
Unit 17418price $3,012square feet 1,124availibility Now
-
Unit 4121price $3,029square feet 1,441availibility Now
-
Unit 4094price $3,029square feet 1,441availibility May 20
-
Unit 4104price $3,029square feet 1,441availibility May 20
-
Unit 17415price $3,349square feet 1,468availibility Now
-
Unit 17427price $3,349square feet 1,468availibility Now
-
Unit 17455price $3,399square feet 1,468availibility Now
-
Unit 17414price $3,654square feet 1,584availibility Now
-
Unit 17504price $3,654square feet 1,584availibility Now
-
Unit 17604price $3,559square feet 1,584availibility Mar 1
-
Unit 4131price $3,604square feet 1,711availibility Now
-
Unit 4111price $3,604square feet 1,711availibility Now
-
Unit 4090price $3,654square feet 1,711availibility May 20
Fees and Policies
The fees listed below are community-provided and may exclude utilities or add-ons. All payments are made directly to the property and are non-refundable unless otherwise specified. Use the Cost Calculator to determine costs based on your needs.
-
Utilities & Essentials
-
Utility - ElectricXcel energy Charged per unit. Payable to 3rd PartyUsage-Based
-
Utility - Water/Waste WaterPaid to Denver Water Charged per unit. Payable to 3rd PartyUsage-Based
-
Utility - TrashCharged per unit.Usage-Based
-
-
One-Time Basics
-
Due at Application
-
Security Deposit - Refundable$1,000 = 1 bedroom $1,500 = 2 bedroom and 3 bedroom With approved screening. Conditional approval will not exceed one month rent. Charged per unit.$1,000 - $1,500
-
Reservation/Holding FeeCharged per unit.$250
-
Application Fee Per ApplicantCharged per unit.$45
-
-
Due at Move-In
-
Utility - Final Bill FeeXcel transfer. Charged per unit.$8
-
-
Due at Application
-
Dogs
-
Pet DepositMax of 2. Charged per pet.$300
-
Monthly Pet FeeMax of 2. Charged per pet.$35
50 lbs. Weight LimitRestrictions:The following breeds and any mix of these breeds are prohibited: Akitas, American Staffordshire Terrier, Terrier bull mix,(aka Pit Bull), Doberman Pinchers, Rottweilers, Wolf-hybrids, Chow Chow, German Shepherds, or any other breed deemed aggressive by state or local officials, No Reptiles, Amphibians, Rabbits, Rodents, Ferrets, or Farm Animals of any type. Pet owners are responsible for picking up and disposal of all waste or a $50.00 fine will be charged per violation. Repeat violations may reRead More Read LessComments -
-
Cats
-
Pet DepositMax of 2. Charged per pet.$300
-
Monthly Pet FeeMax of 2. Charged per pet.$35
50 lbs. Weight LimitRestrictions:The following breeds and any mix of these breeds are prohibited: Akitas, American Staffordshire Terrier, Terrier bull mix,(aka Pit Bull), Doberman Pinchers, Rottweilers, Wolf-hybrids, Chow Chow, German Shepherds, or any other breed deemed aggressive by state or local officials, No Reptiles, Amphibians, Rabbits, Rodents, Ferrets, or Farm Animals of any type. Pet owners are responsible for picking up and disposal of all waste or a $50.00 fine will be charged per violation. Repeat violations may reComments -
-
Other Pets
-
Pet DepositMax of 2. Charged per pet.$300
-
Monthly Pet FeeMax of 2. Charged per pet.$35
Max of 2, 50 lbs. Weight LimitRestrictions:The following breeds and any mix of these breeds are prohibited: Akitas, American Staffordshire Terrier, Terrier bull mix,(aka Pit Bull), Doberman Pinchers, Rottweilers, Wolf-hybrids, Chow Chow, German Shepherds, or any other breed deemed aggressive by state or local officials, No Reptiles, Amphibians, Rabbits, Rodents, Ferrets, or Farm Animals of any type. Pet owners are responsible for picking up and disposal of all waste or a $50.00 fine will be charged per violation. Repeat violations may reComments -
-
Street Parking
-
Parking DepositCharged per vehicle.$0
Comments -
-
Surface Lot
-
Parking DepositCharged per vehicle.$0
Comments -
Property Fee Disclaimer: Based on community-supplied data and independent market research. Subject to change without notice. May exclude fees for mandatory or optional services and usage-based utilities.
Details
Lease Options
-
12 - 24 Month Leases
Property Information
-
Built in 2025
-
196 units/2 stories
Matterport 3D Tours
Select a unit to view pricing & availability
About Union at the Park
Experience elevated living at Union at the Park - Denver’s newest for-rent home community. Featuring modern single-family homes and townhomes with designer interiors, private garages, and curated amenities, Union at the Park offers the perfect balance of style, space, and convenience. Enjoy the comfort of a private home with the perks of community living, all just minutes from downtown Denver. Discover where modern design meets everyday comfort - discover Union at the Park.
Union at the Park is an apartment community located in Denver County and the 80249 ZIP Code. This area is served by the Denver County 1 attendance zone.
Unique Features
- Access to William B Pauls Park
- Clubhouse with Social Lounge
- Electronic Payments
- Park View
- Access to the RTD A-line
- Glass Herringbone Backsplash
- Large Format Tile in Baths
- Outdoor Gaming Area
- Tile Shower Surrounds
- Keyless Fob Entry
- Pet Friendly
- Private Yard/Location
- Central Air and Heating
- Close to Public Transportation
- Onsite Leasing & Maintenance
- Outdoor Entertainment Deck
- Outdoor Gaming Area with Ping Pong & Cornhole
- Two-Tone Paint
- Bocce Ball Court
- Car Charging Stations
- Complimentary Coffee Bar
- Co-Working Space
- Enclosed Mail Room
- Outdoor Conversational Seating
- Ping Pong Table
- Single Family Home
- Billards
- Industrial Pendant Lighting
- Pet-friendly
- USB Outlets
- Vinyl Wood-Style Flooring
- Community Pool
- Edge-Lit Vanity Mirrors
- Foosball Table
- Smart Appliances
- Attached Townhome
- Easy Access to Freeways
- Wi-Fi in Common Areas
Community Amenities
Pool
Fitness Center
Clubhouse
Lounge
- Online Services
- EV Charging
- Clubhouse
- Lounge
- Fitness Center
- Pool
Apartment Features
Washer/Dryer
Walk-In Closets
Wi-Fi
Stainless Steel Appliances
- Wi-Fi
- Washer/Dryer
- Stainless Steel Appliances
- Quartz Countertops
- Walk-In Closets
- Window Coverings
- Deck
A suburban neighborhood about 15 miles from the heart of Denver, Gateway is a commuter-friendly neighborhood that gives its residents easy travels into the Mile High City. Just north of Interstate 70 and a few miles southwest of the Denver International Airport, Gateway is a premier spot for frequent travelers. Gateway houses winding residential neighborhoods with cozy homes and walkable streets.
One of the neighborhood’s greatest perks is its proximity to the Rock Mountain Arsenal National Wildlife Refuge, filled with beautiful lakes, grasslands, and woodlands that’s home to more than 300 species! Residents of Gateway love the easy access to Denver while still getting to appreciate what makes Colorado so incredible – its natural appeal. Residents can also enjoy neighborhood areas like Parkfield Lake Park, offering an indoor recreation center, athletic fields and courts, picnic areas, an amphitheater, and walking trails along the lake.
Learn more about living in GatewayCompare neighborhood and city base rent averages by bedroom.
| Gateway | Denver, CO | |
|---|---|---|
| Studio | $1,655 | $1,392 |
| 1 Bedroom | $1,604 | $1,612 |
| 2 Bedrooms | $2,054 | $2,120 |
| 3 Bedrooms | $2,626 | $2,893 |
- Online Services
- EV Charging
- Clubhouse
- Lounge
- Fitness Center
- Pool
- Access to William B Pauls Park
- Clubhouse with Social Lounge
- Electronic Payments
- Park View
- Access to the RTD A-line
- Glass Herringbone Backsplash
- Large Format Tile in Baths
- Outdoor Gaming Area
- Tile Shower Surrounds
- Keyless Fob Entry
- Pet Friendly
- Private Yard/Location
- Central Air and Heating
- Close to Public Transportation
- Onsite Leasing & Maintenance
- Outdoor Entertainment Deck
- Outdoor Gaming Area with Ping Pong & Cornhole
- Two-Tone Paint
- Bocce Ball Court
- Car Charging Stations
- Complimentary Coffee Bar
- Co-Working Space
- Enclosed Mail Room
- Outdoor Conversational Seating
- Ping Pong Table
- Single Family Home
- Billards
- Industrial Pendant Lighting
- Pet-friendly
- USB Outlets
- Vinyl Wood-Style Flooring
- Community Pool
- Edge-Lit Vanity Mirrors
- Foosball Table
- Smart Appliances
- Attached Townhome
- Easy Access to Freeways
- Wi-Fi in Common Areas
- Wi-Fi
- Washer/Dryer
- Stainless Steel Appliances
- Quartz Countertops
- Walk-In Closets
- Window Coverings
- Deck
| Monday | 9am - 6pm |
|---|---|
| Tuesday | 9am - 6pm |
| Wednesday | 9am - 6pm |
| Thursday | 9am - 6pm |
| Friday | 9am - 6pm |
| Saturday | 10am - 5pm |
| Sunday | By Appointment |
| Colleges & Universities | Distance | ||
|---|---|---|---|
| Colleges & Universities | Distance | ||
| Drive: | 11 min | 5.2 mi | |
| Drive: | 11 min | 5.7 mi | |
| Drive: | 16 min | 8.9 mi | |
| Drive: | 29 min | 20.0 mi |
 The GreatSchools Rating helps parents compare schools within a state based on a variety of school quality indicators and provides a helpful picture of how effectively each school serves all of its students. Ratings are on a scale of 1 (below average) to 10 (above average) and can include test scores, college readiness, academic progress, advanced courses, equity, discipline and attendance data. We also advise parents to visit schools, consider other information on school performance and programs, and consider family needs as part of the school selection process.
The GreatSchools Rating helps parents compare schools within a state based on a variety of school quality indicators and provides a helpful picture of how effectively each school serves all of its students. Ratings are on a scale of 1 (below average) to 10 (above average) and can include test scores, college readiness, academic progress, advanced courses, equity, discipline and attendance data. We also advise parents to visit schools, consider other information on school performance and programs, and consider family needs as part of the school selection process.
View GreatSchools Rating Methodology
Data provided by GreatSchools.org © 2026. All rights reserved.
Transportation options available in Denver include Colfax Station, located 5.0 miles from Union at the Park. Union at the Park is near Denver International, located 11.8 miles or 15 minutes away.
| Transit / Subway | Distance | ||
|---|---|---|---|
| Transit / Subway | Distance | ||
| Drive: | 10 min | 5.0 mi | |
| Drive: | 10 min | 5.1 mi | |
| Drive: | 12 min | 5.1 mi | |
| Drive: | 11 min | 5.8 mi | |
| Drive: | 12 min | 6.6 mi |
| Commuter Rail | Distance | ||
|---|---|---|---|
| Commuter Rail | Distance | ||
| Walk: | 13 min | 0.7 mi | |
| Drive: | 8 min | 4.3 mi | |
| Drive: | 10 min | 4.3 mi | |
| Drive: | 10 min | 4.4 mi | |
| Drive: | 13 min | 7.5 mi |
| Airports | Distance | ||
|---|---|---|---|
| Airports | Distance | ||
|
Denver International
|
Drive: | 15 min | 11.8 mi |
Time and distance from Union at the Park.
| Shopping Centers | Distance | ||
|---|---|---|---|
| Shopping Centers | Distance | ||
| Walk: | 14 min | 0.7 mi | |
| Drive: | 2 min | 1.1 mi | |
| Drive: | 3 min | 1.2 mi |
| Parks and Recreation | Distance | ||
|---|---|---|---|
| Parks and Recreation | Distance | ||
|
Morrison Nature Center
|
Drive: | 5 min | 2.5 mi |
|
Bluff Lake Nature Center
|
Drive: | 12 min | 5.8 mi |
|
Sand Creek Regional Greenway
|
Drive: | 11 min | 6.0 mi |
|
Rocky Mountain Arsenal National Wildlife Refuge
|
Drive: | 11 min | 6.6 mi |
|
Denver Zoo
|
Drive: | 22 min | 11.8 mi |
| Hospitals | Distance | ||
|---|---|---|---|
| Hospitals | Distance | ||
| Drive: | 11 min | 5.3 mi | |
| Drive: | 11 min | 5.7 mi | |
| Drive: | 14 min | 8.6 mi |
| Military Bases | Distance | ||
|---|---|---|---|
| Military Bases | Distance | ||
| Drive: | 32 min | 9.9 mi | |
| Drive: | 85 min | 69.4 mi | |
| Drive: | 95 min | 79.0 mi |
Union at the Park Photos
-
Union at the Park
-
-
-
-
-
-
-
-
Models
-
1 Bedroom
-
1 Bedroom
-
2 Bedrooms
-
2 Bedrooms
-
3 Bedrooms
-
3 Bedrooms
Nearby Apartments
Within 50 Miles of Union at the Park
Union at the Park has units with in‑unit washers and dryers, making laundry day simple for residents.
Utilities are not included in rent. Residents should plan to set up and pay for all services separately.
Parking is available at Union at the Park. Fees may apply depending on the type of parking offered. Contact this property for details.
Union at the Park has one to three-bedrooms with rent ranges from $2,343/mo. to $3,654/mo.
Yes, Union at the Park welcomes pets. Breed restrictions, weight limits, and additional fees may apply. View this property's pet policy.
A good rule of thumb is to spend no more than 30% of your gross income on rent. Based on the lowest available rent of $2,343 for a one-bedroom, you would need to earn about $93,720 per year to qualify. Want to double-check your budget? Calculate how much rent you can afford with our Rent Affordability Calculator.
Union at the Park is offering 2 Months Free for eligible applicants, with rental rates starting at $2,343.
Yes! Union at the Park offers 2 Matterport 3D Tours. Explore different floor plans and see unit level details, all without leaving home.
Applicant has the right to provide the property manager or owner with a Portable Tenant Screening Report (PTSR) that is not more than 30 days old, as defined in § 38-12-902(2.5), Colorado Revised Statutes; and 2) if Applicant provides the property manager or owner with a PTSR, the property manager or owner is prohibited from: a) charging Applicant a rental application fee; or b) charging Applicant a fee for the property manager or owner to access or use the PTSR.
What Are Walk Score®, Transit Score®, and Bike Score® Ratings?
Walk Score® measures the walkability of any address. Transit Score® measures access to public transit. Bike Score® measures the bikeability of any address.
What is a Sound Score Rating?
A Sound Score Rating aggregates noise caused by vehicle traffic, airplane traffic and local sources










