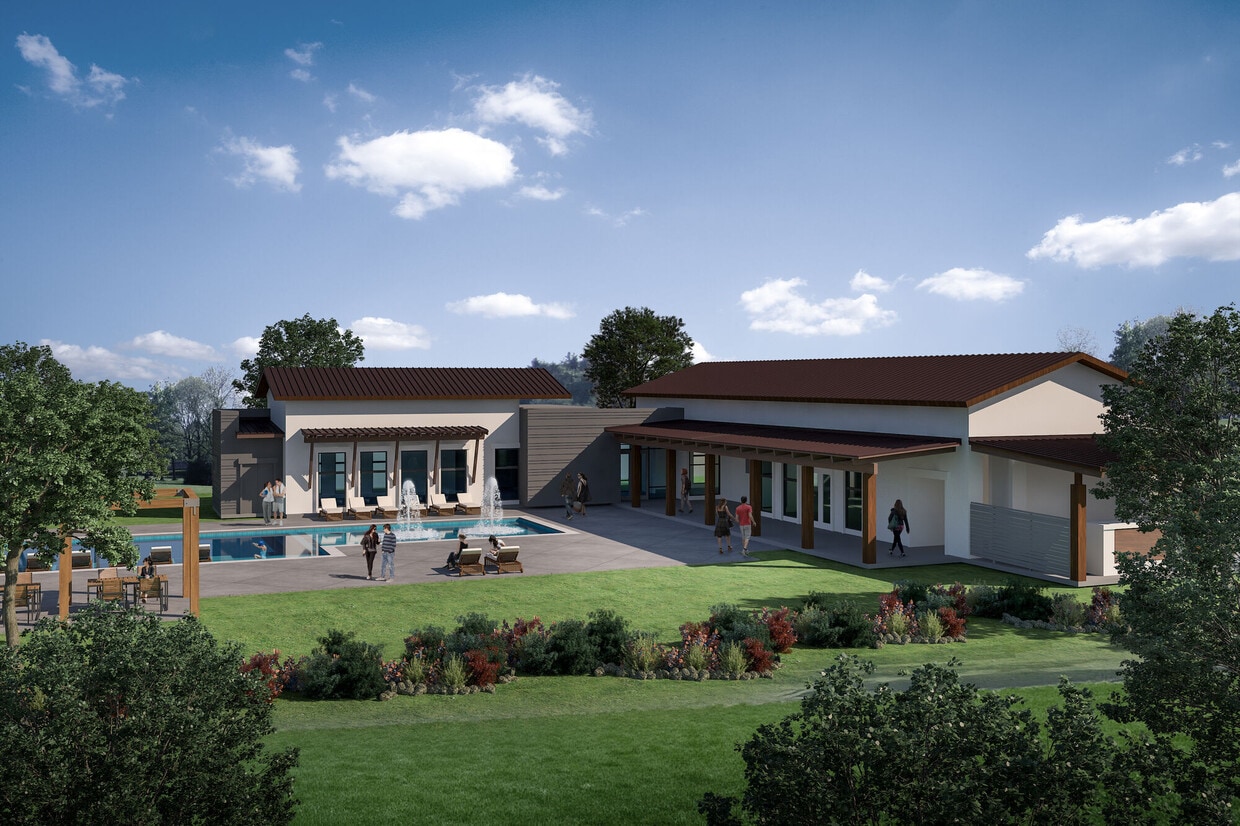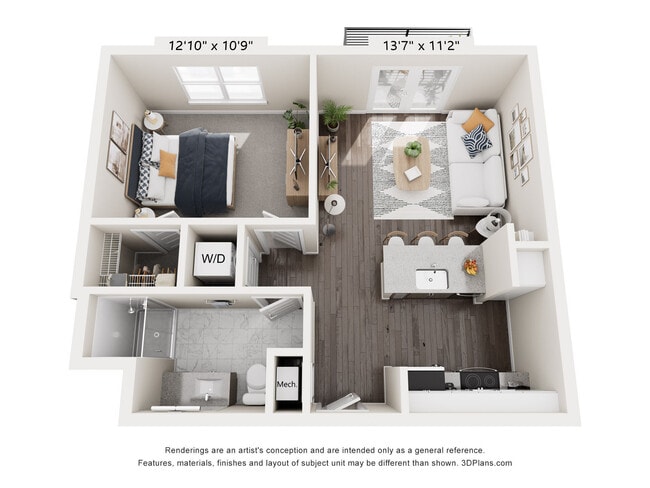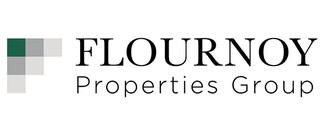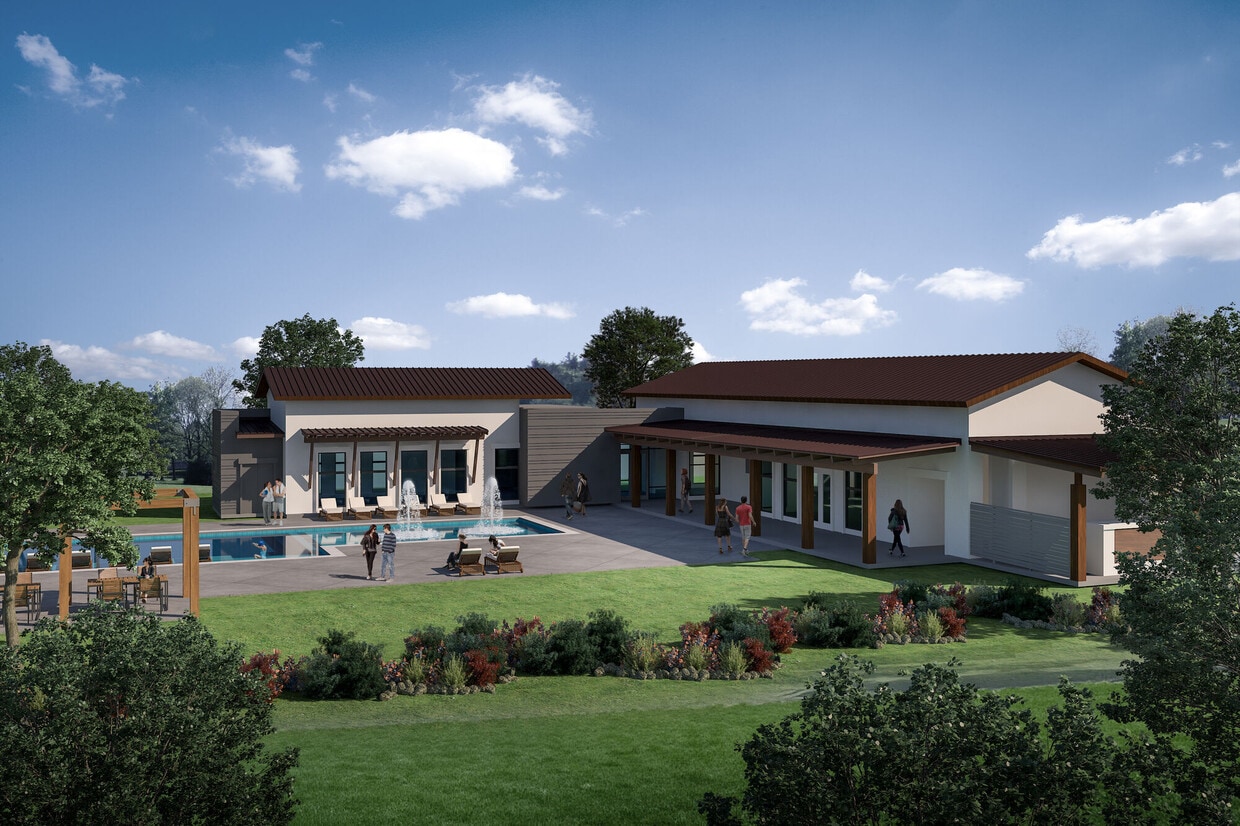-
Monthly Rent
$1,045 - $2,235
-
Bedrooms
1 - 3 bd
-
Bathrooms
1 - 2 ba
-
Square Feet
634 - 1,401 sq ft
Highlights
- New Construction
- English and Spanish Speaking Staff
- Pickleball Court
- Pet Washing Station
- Yard
- Pool
- Walk-In Closets
- Spa
- Pet Play Area
Pricing & Floor Plans
-
Unit 4206price $1,095square feet 690availibility Now
-
Unit 4204price $1,095square feet 690availibility Now
-
Unit 2303price $1,105square feet 690availibility Now
-
Unit 2307price $1,145square feet 769availibility Now
-
Unit 5207price $1,135square feet 769availibility Mar 3
-
Unit 6303price $1,145square feet 769availibility Mar 20
-
Unit 3208price $1,175square feet 634availibility Now
-
Unit 3107price $1,210square feet 634availibility Now
-
Unit 3106price $1,310square feet 634availibility Now
-
Unit 1206price $1,225square feet 690availibility Now
-
Unit 1105price $1,260square feet 690availibility Now
-
Unit 1104price $1,360square feet 690availibility Now
-
Unit 1208price $1,265square feet 769availibility Now
-
Unit 1307price $1,275square feet 769availibility Now
-
Unit 1108price $1,350square feet 769availibility Now
-
Unit 2205price $1,365square feet 872availibility Now
-
Unit 2305price $1,375square feet 872availibility Now
-
Unit 1305price $1,375square feet 872availibility Now
-
Unit 6205price $1,235square feet 872availibility Mar 20
-
Unit 8205price $1,235square feet 872availibility Apr 28
-
Unit 11305price $1,245square feet 872availibility Jun 3
-
Unit 2202price $1,495square feet 1,015availibility Now
-
Unit 1302price $1,505square feet 1,015availibility Now
-
Unit 2309price $1,505square feet 1,015availibility Now
-
Unit 4201price $1,520square feet 1,060availibility Now
-
Unit 3309price $1,530square feet 1,060availibility Now
-
Unit 6209price $1,520square feet 1,060availibility Mar 20
-
Unit 4202price $1,560square feet 1,137availibility Now
-
Unit 4310price $1,570square feet 1,137availibility Now
-
Unit 5202price $1,560square feet 1,137availibility Mar 3
-
Unit 2210price $1,585square feet 1,145availibility Now
-
Unit 6201price $1,585square feet 1,145availibility Mar 20
-
Unit 7202price $1,585square feet 1,145availibility Apr 8
-
Unit 3210price $1,630square feet 1,196availibility Now
-
Unit 1209price $1,650square feet 1,015availibility Now
-
Unit 2209price $1,650square feet 1,015availibility Now
-
Unit 1309price $1,660square feet 1,015availibility Now
-
Unit 1301price $1,685square feet 1,060availibility Now
-
Unit 2301price $1,685square feet 1,060availibility Now
-
Unit 4301price $1,685square feet 1,060availibility Now
-
Unit 4210price $1,715square feet 1,137availibility Now
-
Unit 4302price $1,725square feet 1,137availibility Now
-
Unit 5302price $1,735square feet 1,137availibility Mar 3
-
Unit 1210price $1,740square feet 1,145availibility Now
-
Unit 1310price $1,750square feet 1,145availibility Now
-
Unit 2310price $1,750square feet 1,145availibility Now
-
Unit 3310price $1,805square feet 1,196availibility Now
-
Unit 3301price $1,860square feet 1,401availibility Now
-
Unit 3202price $2,150square feet 1,401availibility Now
-
Unit 3302price $2,160square feet 1,401availibility Now
-
Unit 3102price $2,235square feet 1,401availibility Now
-
Unit 4206price $1,095square feet 690availibility Now
-
Unit 4204price $1,095square feet 690availibility Now
-
Unit 2303price $1,105square feet 690availibility Now
-
Unit 2307price $1,145square feet 769availibility Now
-
Unit 5207price $1,135square feet 769availibility Mar 3
-
Unit 6303price $1,145square feet 769availibility Mar 20
-
Unit 3208price $1,175square feet 634availibility Now
-
Unit 3107price $1,210square feet 634availibility Now
-
Unit 3106price $1,310square feet 634availibility Now
-
Unit 1206price $1,225square feet 690availibility Now
-
Unit 1105price $1,260square feet 690availibility Now
-
Unit 1104price $1,360square feet 690availibility Now
-
Unit 1208price $1,265square feet 769availibility Now
-
Unit 1307price $1,275square feet 769availibility Now
-
Unit 1108price $1,350square feet 769availibility Now
-
Unit 2205price $1,365square feet 872availibility Now
-
Unit 2305price $1,375square feet 872availibility Now
-
Unit 1305price $1,375square feet 872availibility Now
-
Unit 6205price $1,235square feet 872availibility Mar 20
-
Unit 8205price $1,235square feet 872availibility Apr 28
-
Unit 11305price $1,245square feet 872availibility Jun 3
-
Unit 2202price $1,495square feet 1,015availibility Now
-
Unit 1302price $1,505square feet 1,015availibility Now
-
Unit 2309price $1,505square feet 1,015availibility Now
-
Unit 4201price $1,520square feet 1,060availibility Now
-
Unit 3309price $1,530square feet 1,060availibility Now
-
Unit 6209price $1,520square feet 1,060availibility Mar 20
-
Unit 4202price $1,560square feet 1,137availibility Now
-
Unit 4310price $1,570square feet 1,137availibility Now
-
Unit 5202price $1,560square feet 1,137availibility Mar 3
-
Unit 2210price $1,585square feet 1,145availibility Now
-
Unit 6201price $1,585square feet 1,145availibility Mar 20
-
Unit 7202price $1,585square feet 1,145availibility Apr 8
-
Unit 3210price $1,630square feet 1,196availibility Now
-
Unit 1209price $1,650square feet 1,015availibility Now
-
Unit 2209price $1,650square feet 1,015availibility Now
-
Unit 1309price $1,660square feet 1,015availibility Now
-
Unit 1301price $1,685square feet 1,060availibility Now
-
Unit 2301price $1,685square feet 1,060availibility Now
-
Unit 4301price $1,685square feet 1,060availibility Now
-
Unit 4210price $1,715square feet 1,137availibility Now
-
Unit 4302price $1,725square feet 1,137availibility Now
-
Unit 5302price $1,735square feet 1,137availibility Mar 3
-
Unit 1210price $1,740square feet 1,145availibility Now
-
Unit 1310price $1,750square feet 1,145availibility Now
-
Unit 2310price $1,750square feet 1,145availibility Now
-
Unit 3310price $1,805square feet 1,196availibility Now
-
Unit 3301price $1,860square feet 1,401availibility Now
-
Unit 3202price $2,150square feet 1,401availibility Now
-
Unit 3302price $2,160square feet 1,401availibility Now
-
Unit 3102price $2,235square feet 1,401availibility Now
Fees and Policies
The fees listed below are community-provided and may exclude utilities or add-ons. All payments are made directly to the property and are non-refundable unless otherwise specified. Use the Cost Calculator to determine costs based on your needs.
-
One-Time Basics
-
Due at Application
-
Application FeeOnline Application Fee Charged per applicant.$75
-
-
Due at Application
-
Dogs
-
Pet FeePet Fee - Per Dog Charged per pet.$350
Restrictions:Please call our Leasing Office for complete Pet Policy information.Read More Read Less -
-
Cats
-
Pet FeePet Fee - Per Cat Charged per pet.$350
Restrictions: -
-
Admin FeeOnline Administration Fee Charged per unit.$150
Property Fee Disclaimer: Based on community-supplied data and independent market research. Subject to change without notice. May exclude fees for mandatory or optional services and usage-based utilities.
Details
Lease Options
-
12 - 14 Month Leases
Property Information
-
Built in 2025
-
360 units/3 stories
Matterport 3D Tours
Select a unit to view pricing & availability
About Trinity Estancia
Discover your next home at Trinity Estancia, featuring premium apartments for rent in South Austin, TX. Perfectly blending style and convenience, our community offers spacious 1, 2, and 3-bedroom floor plans with large kitchen islands, spacious walk-in closets and private yards in select units. We are a premier pet-friendly apartment complex that welcomes both dogs and cats, complete with a dedicated dog park and pet spa. Residents enjoy luxurious amenities including a resort-style pool, 24-hour fitness center, pickleball courts and communal grilling stations. Located with easy access to I-35 and major employers, Trinity Estancia offers the ideal Austin lifestyle. Stop searching for an Austin, TX apartment and call Trinity Estancia home!
Trinity Estancia is an apartment community located in County and the 78652 ZIP Code. This area is served by the Austin Independent attendance zone.
Unique Features
- 1st Floor
- Pool view 1
- Top Floor
- Pool view 2
- Tree View
Community Amenities
Pool
Fitness Center
Clubhouse
Recycling
Business Center
Grill
Gated
Community-Wide WiFi
Property Services
- Package Service
- Community-Wide WiFi
- Wi-Fi
- Maintenance on site
- Property Manager on Site
- Trash Pickup - Door to Door
- Recycling
- Pet Play Area
- Pet Washing Station
- Wheelchair Accessible
Shared Community
- Business Center
- Clubhouse
Fitness & Recreation
- Fitness Center
- Spa
- Pool
- Walking/Biking Trails
- Pickleball Court
Outdoor Features
- Gated
- Courtyard
- Grill
- Dog Park
Apartment Features
Washer/Dryer
Air Conditioning
Dishwasher
High Speed Internet Access
Walk-In Closets
Island Kitchen
Yard
Microwave
Indoor Features
- High Speed Internet Access
- Wi-Fi
- Washer/Dryer
- Air Conditioning
- Heating
- Smoke Free
Kitchen Features & Appliances
- Dishwasher
- Disposal
- Ice Maker
- Stainless Steel Appliances
- Island Kitchen
- Kitchen
- Microwave
- Oven
- Refrigerator
- Freezer
- Quartz Countertops
Model Details
- Carpet
- Vinyl Flooring
- Walk-In Closets
- Large Bedrooms
- Balcony
- Patio
- Yard
Situated about 12 miles southwest of Downtown Austin, Manchaca is a tranquil community with a small-town atmosphere. Manchaca is predominantly residential, exuding a downhome feel with plenty of apartments and houses available for rent along peaceful, tree-lined streets.
Many of the rentals available in the Manchaca area are clustered near the vibrant Southpark Meadows Mall, which boasts a wide variety of national retailers, diverse restaurants, and entertainment options for the whole community to enjoy. Manchaca rentals are also convenient to excellent recreational opportunities at Mary Moore Searight Metropolitan Park and Bauerle Ranch Park.
Although Manchaca residents delight in their community’s laid-back vibe, the many exciting attractions of Greater Austin are also within easy driving distance of the area. Getting around from Manchaca is simple with convenience to Interstate 35 and State Highway 45 Southwest.
Learn more about living in Manchaca- Package Service
- Community-Wide WiFi
- Wi-Fi
- Maintenance on site
- Property Manager on Site
- Trash Pickup - Door to Door
- Recycling
- Pet Play Area
- Pet Washing Station
- Wheelchair Accessible
- Business Center
- Clubhouse
- Gated
- Courtyard
- Grill
- Dog Park
- Fitness Center
- Spa
- Pool
- Walking/Biking Trails
- Pickleball Court
- 1st Floor
- Pool view 1
- Top Floor
- Pool view 2
- Tree View
- High Speed Internet Access
- Wi-Fi
- Washer/Dryer
- Air Conditioning
- Heating
- Smoke Free
- Dishwasher
- Disposal
- Ice Maker
- Stainless Steel Appliances
- Island Kitchen
- Kitchen
- Microwave
- Oven
- Refrigerator
- Freezer
- Quartz Countertops
- Carpet
- Vinyl Flooring
- Walk-In Closets
- Large Bedrooms
- Balcony
- Patio
- Yard
| Monday | 9am - 6pm |
|---|---|
| Tuesday | 9am - 6pm |
| Wednesday | 9am - 6pm |
| Thursday | 9am - 6pm |
| Friday | 9am - 6pm |
| Saturday | 10am - 5pm |
| Sunday | Closed |
| Colleges & Universities | Distance | ||
|---|---|---|---|
| Colleges & Universities | Distance | ||
| Drive: | 16 min | 9.0 mi | |
| Drive: | 15 min | 9.8 mi | |
| Drive: | 18 min | 10.1 mi | |
| Drive: | 24 min | 16.8 mi |
 The GreatSchools Rating helps parents compare schools within a state based on a variety of school quality indicators and provides a helpful picture of how effectively each school serves all of its students. Ratings are on a scale of 1 (below average) to 10 (above average) and can include test scores, college readiness, academic progress, advanced courses, equity, discipline and attendance data. We also advise parents to visit schools, consider other information on school performance and programs, and consider family needs as part of the school selection process.
The GreatSchools Rating helps parents compare schools within a state based on a variety of school quality indicators and provides a helpful picture of how effectively each school serves all of its students. Ratings are on a scale of 1 (below average) to 10 (above average) and can include test scores, college readiness, academic progress, advanced courses, equity, discipline and attendance data. We also advise parents to visit schools, consider other information on school performance and programs, and consider family needs as part of the school selection process.
View GreatSchools Rating Methodology
Data provided by GreatSchools.org © 2026. All rights reserved.
Trinity Estancia Photos
-
Trinity Estancia
-
801 Steel Timber Dr
Models
-
1 Bedroom
-
1 Bedroom
-
1 Bedroom
-
1 Bedroom
-
1 Bedroom
-
2 Bedrooms
Nearby Apartments
Within 50 Miles of Trinity Estancia
-
Aspire at Onion Creek
2333 Cascades Ave
Austin, TX 78747
$706 - $1,500
1-3 Br 1.6 mi
-
Cascades at Onion Creek
2213 Cascades Ave
Austin, TX 78747
$1,090 - $2,095
1-3 Br 1.7 mi
-
Loyola Junction Phase I
6525 Ed Bluestein Blvd
Austin, TX 78724
$1,305 - $2,097
1-2 Br 16.0 mi
-
River Junction
116 Talon Grasp Trl
Leander, TX 78641
$1,286 - $2,212
1-3 Br 35.4 mi
Trinity Estancia has units with in‑unit washers and dryers, making laundry day simple for residents.
Utilities are not included in rent. Residents should plan to set up and pay for all services separately.
Contact this property for parking details.
Trinity Estancia has one to three-bedrooms with rent ranges from $1,045/mo. to $2,235/mo.
Yes, Trinity Estancia welcomes pets. Breed restrictions, weight limits, and additional fees may apply. View this property's pet policy.
A good rule of thumb is to spend no more than 30% of your gross income on rent. Based on the lowest available rent of $1,045 for a one-bedroom, you would need to earn about $41,800 per year to qualify. Want to double-check your budget? Calculate how much rent you can afford with our Rent Affordability Calculator.
Trinity Estancia is offering 2 Months Free for eligible applicants, with rental rates starting at $1,045.
Yes! Trinity Estancia offers 15 Matterport 3D Tours. Explore different floor plans and see unit level details, all without leaving home.
What Are Walk Score®, Transit Score®, and Bike Score® Ratings?
Walk Score® measures the walkability of any address. Transit Score® measures access to public transit. Bike Score® measures the bikeability of any address.
What is a Sound Score Rating?
A Sound Score Rating aggregates noise caused by vehicle traffic, airplane traffic and local sources









