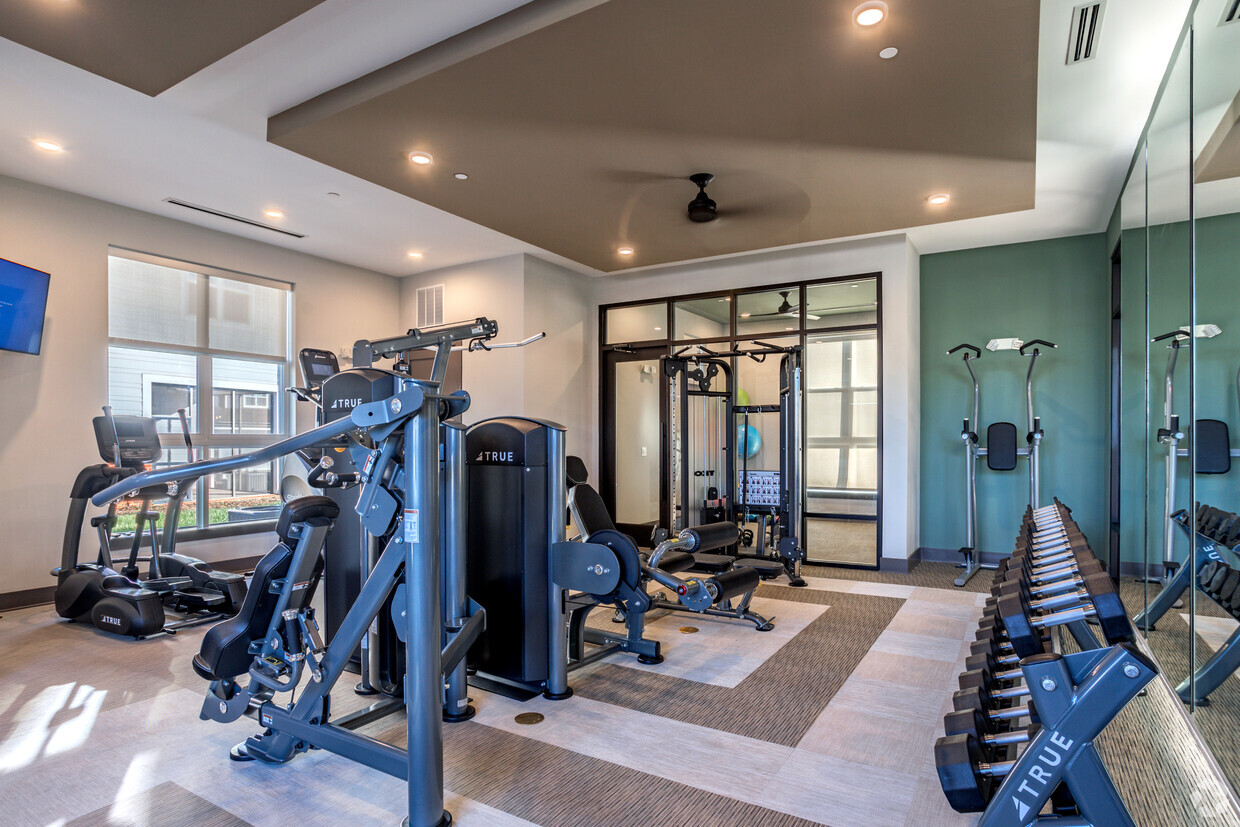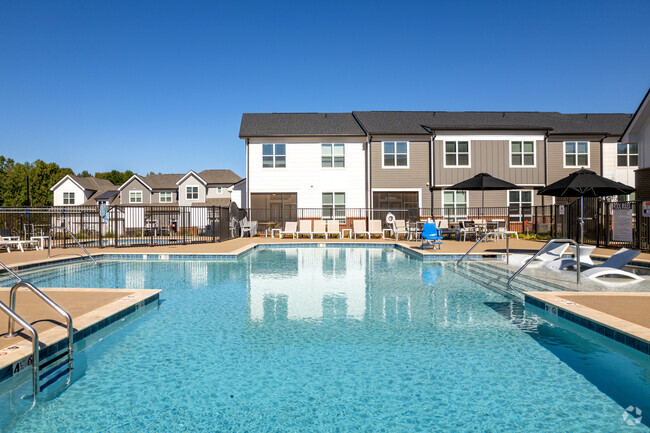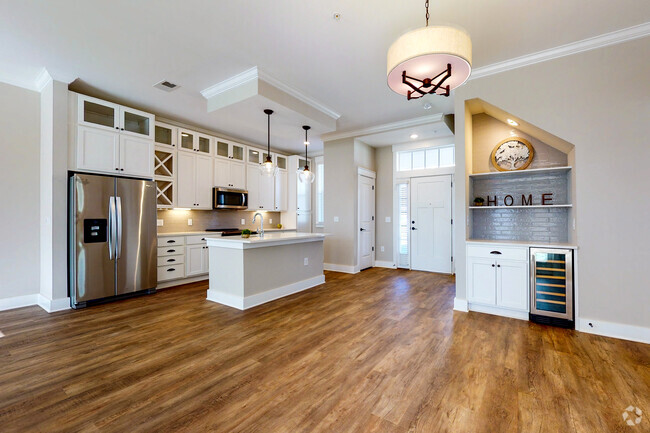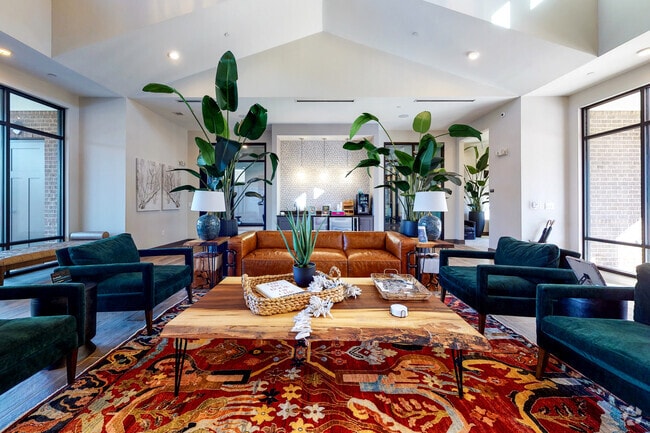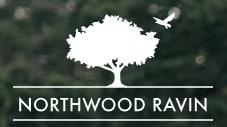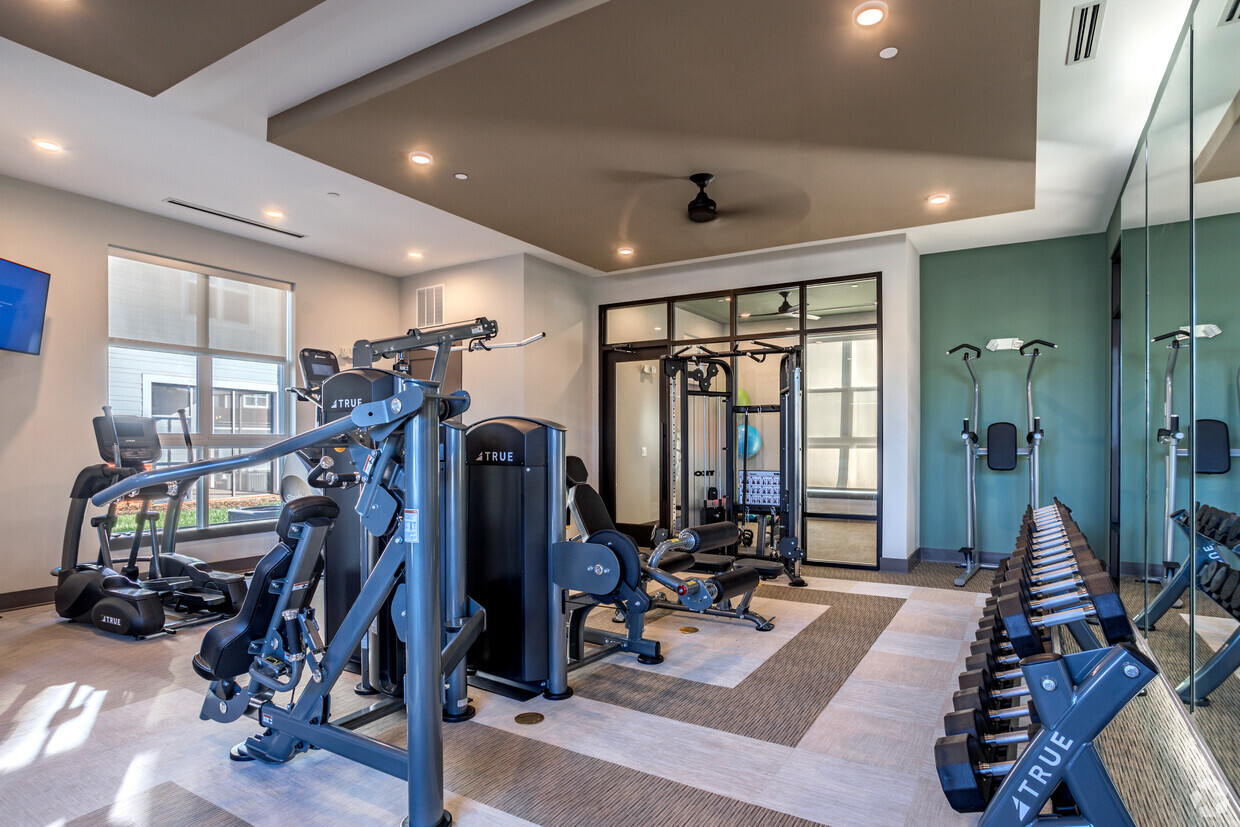-
Monthly Rent
$2,627 - $4,435
-
Bedrooms
2 - 3 bd
-
Bathrooms
2.5 - 3.5 ba
-
Square Feet
1,732 - 2,776 sq ft
Highlights
- Attached Garage
- Den
- Porch
- Pool
- Walk-In Closets
- Planned Social Activities
- Pet Play Area
- Office
- Island Kitchen
Pricing & Floor Plans
-
Unit 16116price $2,627square feet 1,732availibility Now
-
Unit 16204price $2,641square feet 1,732availibility Now
-
Unit 13222price $2,636square feet 1,732availibility Jul 9
-
Unit 16019price $2,848square feet 2,106availibility Now
-
Unit 19040price $2,863square feet 2,106availibility Now
-
Unit 19044price $2,892square feet 2,106availibility Now
-
Unit 19011price $3,089square feet 2,367availibility Now
-
Unit 19023price $3,103square feet 2,367availibility Now
-
Unit 16311price $3,285square feet 2,367availibility Now
-
Unit 1043price $4,140square feet 2,547availibility Now
-
Unit 1039price $4,164square feet 2,547availibility Now
-
Unit 1035price $4,164square feet 2,547availibility Now
-
Unit 11725price $3,773square feet 2,505availibility Now
-
Unit 11739price $3,847square feet 2,505availibility Now
-
Unit 11611price $3,637square feet 2,505availibility Apr 6
-
Unit 11625price $3,714square feet 2,393availibility Now
-
Unit 11729price $3,777square feet 2,393availibility Now
-
Unit 11743price $3,777square feet 2,393availibility Feb 11
-
Unit 2025price $4,337square feet 2,776availibility Now
-
Unit 2005price $4,435square feet 2,776availibility Now
-
Unit 19053price $3,922square feet 2,557availibility Feb 11
-
Unit 16116price $2,627square feet 1,732availibility Now
-
Unit 16204price $2,641square feet 1,732availibility Now
-
Unit 13222price $2,636square feet 1,732availibility Jul 9
-
Unit 16019price $2,848square feet 2,106availibility Now
-
Unit 19040price $2,863square feet 2,106availibility Now
-
Unit 19044price $2,892square feet 2,106availibility Now
-
Unit 19011price $3,089square feet 2,367availibility Now
-
Unit 19023price $3,103square feet 2,367availibility Now
-
Unit 16311price $3,285square feet 2,367availibility Now
-
Unit 1043price $4,140square feet 2,547availibility Now
-
Unit 1039price $4,164square feet 2,547availibility Now
-
Unit 1035price $4,164square feet 2,547availibility Now
-
Unit 11725price $3,773square feet 2,505availibility Now
-
Unit 11739price $3,847square feet 2,505availibility Now
-
Unit 11611price $3,637square feet 2,505availibility Apr 6
-
Unit 11625price $3,714square feet 2,393availibility Now
-
Unit 11729price $3,777square feet 2,393availibility Now
-
Unit 11743price $3,777square feet 2,393availibility Feb 11
-
Unit 2025price $4,337square feet 2,776availibility Now
-
Unit 2005price $4,435square feet 2,776availibility Now
-
Unit 19053price $3,922square feet 2,557availibility Feb 11
Fees and Policies
The fees below are based on community-supplied data and may exclude additional fees and utilities. Use the Cost Calculator to add these fees to the base price.
-
One-Time Basics
-
Due at Application
-
Application Fee Per ApplicantCharged per applicant.$100
-
-
Due at Move-In
-
Administrative FeeCharged per unit.$200
-
-
Due at Application
-
Dogs
-
Monthly Pet FeeMax of 2. Charged per pet.$35
-
One-Time Pet FeeMax of 2. Charged per pet.$350
CommentsWe are a pet friendly community and accept 2 pets per home. There is a $350 pet for each pet. Pet rent is $35 per month per pet. No breed or weight restrictions. Please call our Leasing Office for complete Pet Policy information.Read More Read Less -
-
Cats
-
Monthly Pet FeeMax of 2. Charged per pet.$35
-
One-Time Pet FeeMax of 2. Charged per pet.$350
Comments -
-
Garage - Attached
Property Fee Disclaimer: Based on community-supplied data and independent market research. Subject to change without notice. May exclude fees for mandatory or optional services and usage-based utilities.
Details
Lease Options
-
6 - 13 Month Leases
Property Information
-
Built in 2021
-
108 houses/2 stories
Matterport 3D Tours
About Townhomes at Bridlestone
The Townhomes at Bridlestone is a luxury townhome community located in South Charlotte's most desirable suburb, Pineville, and two miles from the affluent Ballantyne neighborhood. Our two bedroom and three bedroom townhomes for rent are designed to delight. With impressive finishes, private attached garages, and spacious patios/balconies, our units make it possible to live beyond your expectations. If that wasn't enough, our resort-quality amenities are guaranteed to blow you away. Enjoy the saltwater pool, dog park, on-site playground, and state-of-the-art fitness center, to name a few. Schedule a tour today and experience your vibrant new lifestyle at Townhomes at Bridlestone, a Northwood Ravin Signature Community.
Townhomes at Bridlestone is a townhouse community located in Mecklenburg County and the 28134 ZIP Code. This area is served by the Charlotte-Mecklenburg attendance zone.
Unique Features
- Double Wine Fridge
- Garage - 1 car
- Premium Unit
- Proximity to Amenities
- Proximity to Dog Park
- End Unit
- Floating Vent Hood
- Front Porch
- Premium Cabinetry
- Wine Storage
- 2 Car Vertical Garage
- 2 Car Side by Side Garage
- 3.5 Baths
- Dog Wash
- Electric Vehicle Charger
- Grills
- Playground View
- Premium Appliances
- Resident Lounge
- Terrace
- B1 Alternate (Facade)
- Fenced-In Backyard
- Flex Room
- Wooded View
- Controlled Building Access
- Den
- Front Green Space
- Internal Unit
- Wine Fridge
- Study
- Bookshelves
- No Front Porch
- Proximity to Playground
- Screened Porch
- View of Green
Community Amenities
Pool
Fitness Center
Playground
Clubhouse
- Maintenance on site
- Property Manager on Site
- Recycling
- Renters Insurance Program
- Online Services
- Planned Social Activities
- Pet Play Area
- EV Charging
- Car Wash Area
- Business Center
- Clubhouse
- Lounge
- Corporate Suites
- Walk-Up
- Fitness Center
- Pool
- Playground
- Courtyard
- Grill
- Dog Park
Townhome Features
Washer/Dryer
Air Conditioning
Dishwasher
Walk-In Closets
Island Kitchen
Microwave
Refrigerator
Tub/Shower
Indoor Features
- Washer/Dryer
- Air Conditioning
- Heating
- Ceiling Fans
- Smoke Free
- Trash Compactor
- Double Vanities
- Tub/Shower
- Sprinkler System
- Framed Mirrors
Kitchen Features & Appliances
- Dishwasher
- Disposal
- Ice Maker
- Stainless Steel Appliances
- Pantry
- Island Kitchen
- Microwave
- Oven
- Range
- Refrigerator
- Freezer
Floor Plan Details
- Carpet
- Vinyl Flooring
- Dining Room
- Office
- Den
- Crown Molding
- Views
- Walk-In Closets
- Large Bedrooms
- Balcony
- Patio
- Porch
- Maintenance on site
- Property Manager on Site
- Recycling
- Renters Insurance Program
- Online Services
- Planned Social Activities
- Pet Play Area
- EV Charging
- Car Wash Area
- Business Center
- Clubhouse
- Lounge
- Corporate Suites
- Walk-Up
- Courtyard
- Grill
- Dog Park
- Fitness Center
- Pool
- Playground
- Double Wine Fridge
- Garage - 1 car
- Premium Unit
- Proximity to Amenities
- Proximity to Dog Park
- End Unit
- Floating Vent Hood
- Front Porch
- Premium Cabinetry
- Wine Storage
- 2 Car Vertical Garage
- 2 Car Side by Side Garage
- 3.5 Baths
- Dog Wash
- Electric Vehicle Charger
- Grills
- Playground View
- Premium Appliances
- Resident Lounge
- Terrace
- B1 Alternate (Facade)
- Fenced-In Backyard
- Flex Room
- Wooded View
- Controlled Building Access
- Den
- Front Green Space
- Internal Unit
- Wine Fridge
- Study
- Bookshelves
- No Front Porch
- Proximity to Playground
- Screened Porch
- View of Green
- Washer/Dryer
- Air Conditioning
- Heating
- Ceiling Fans
- Smoke Free
- Trash Compactor
- Double Vanities
- Tub/Shower
- Sprinkler System
- Framed Mirrors
- Dishwasher
- Disposal
- Ice Maker
- Stainless Steel Appliances
- Pantry
- Island Kitchen
- Microwave
- Oven
- Range
- Refrigerator
- Freezer
- Carpet
- Vinyl Flooring
- Dining Room
- Office
- Den
- Crown Molding
- Views
- Walk-In Closets
- Large Bedrooms
- Balcony
- Patio
- Porch
| Monday | 10am - 6pm |
|---|---|
| Tuesday | 10am - 6pm |
| Wednesday | 10am - 6pm |
| Thursday | 10am - 7pm |
| Friday | 10am - 6pm |
| Saturday | 10am - 5pm |
| Sunday | Closed |
Sitting on the southern edge of Charlotte at the South Carolina state line, the Ballantyne neighborhood is well-known as a sought-after residential community as well as a prime shopping and dining destination. The neighborhood is anchored by a cluster of popular shopping plazas and restaurants at the intersection of Johnston Road and Ballantyne Commons Parkway, which features local favorites like Rush Espresso Cafe and Zapata’s Mexican.
The retail district is surrounded by tranquil neighborhoods full of beautiful homes and luxury apartments on gorgeous tree-lined streets. Located right alongside I-485, living in Ballantyne provides convenient access to the local highways, allowing you to easily reach anywhere in the city for work or leisure anytime.
Learn more about living in BallantyneCompare neighborhood and city base rent averages by bedroom.
| Ballantyne | Pineville, NC | |
|---|---|---|
| Studio | $1,432 | - |
| 1 Bedroom | $1,600 | - |
| 2 Bedrooms | $1,946 | $2,265 |
| 3 Bedrooms | $2,571 | $1,995 |
| Colleges & Universities | Distance | ||
|---|---|---|---|
| Colleges & Universities | Distance | ||
| Drive: | 15 min | 7.5 mi | |
| Drive: | 24 min | 11.4 mi | |
| Drive: | 21 min | 13.3 mi | |
| Drive: | 23 min | 13.9 mi |
 The GreatSchools Rating helps parents compare schools within a state based on a variety of school quality indicators and provides a helpful picture of how effectively each school serves all of its students. Ratings are on a scale of 1 (below average) to 10 (above average) and can include test scores, college readiness, academic progress, advanced courses, equity, discipline and attendance data. We also advise parents to visit schools, consider other information on school performance and programs, and consider family needs as part of the school selection process.
The GreatSchools Rating helps parents compare schools within a state based on a variety of school quality indicators and provides a helpful picture of how effectively each school serves all of its students. Ratings are on a scale of 1 (below average) to 10 (above average) and can include test scores, college readiness, academic progress, advanced courses, equity, discipline and attendance data. We also advise parents to visit schools, consider other information on school performance and programs, and consider family needs as part of the school selection process.
View GreatSchools Rating Methodology
Data provided by GreatSchools.org © 2026. All rights reserved.
Transportation options available in Pineville include I-485/South Boulevard, located 4.9 miles from Townhomes at Bridlestone. Townhomes at Bridlestone is near Charlotte/Douglas International, located 14.5 miles or 27 minutes away, and Concord-Padgett Regional, located 37.2 miles or 46 minutes away.
| Transit / Subway | Distance | ||
|---|---|---|---|
| Transit / Subway | Distance | ||
|
|
Drive: | 10 min | 4.9 mi |
|
|
Drive: | 12 min | 5.8 mi |
|
|
Drive: | 13 min | 6.8 mi |
|
|
Drive: | 15 min | 8.1 mi |
|
|
Drive: | 17 min | 8.8 mi |
| Commuter Rail | Distance | ||
|---|---|---|---|
| Commuter Rail | Distance | ||
|
|
Drive: | 29 min | 18.1 mi |
|
|
Drive: | 41 min | 29.5 mi |
| Drive: | 60 min | 47.8 mi |
| Airports | Distance | ||
|---|---|---|---|
| Airports | Distance | ||
|
Charlotte/Douglas International
|
Drive: | 27 min | 14.5 mi |
|
Concord-Padgett Regional
|
Drive: | 46 min | 37.2 mi |
Time and distance from Townhomes at Bridlestone.
| Shopping Centers | Distance | ||
|---|---|---|---|
| Shopping Centers | Distance | ||
| Walk: | 10 min | 0.5 mi | |
| Drive: | 3 min | 1.3 mi | |
| Drive: | 4 min | 1.6 mi |
| Parks and Recreation | Distance | ||
|---|---|---|---|
| Parks and Recreation | Distance | ||
|
Brixham Park
|
Drive: | 3 min | 1.4 mi |
|
Stream Park
|
Drive: | 4 min | 1.8 mi |
|
Ballantyne's Backyard
|
Drive: | 8 min | 3.1 mi |
|
Marvin Efird Park
|
Drive: | 16 min | 8.2 mi |
|
Briar Creek Greenway
|
Drive: | 21 min | 10.3 mi |
| Hospitals | Distance | ||
|---|---|---|---|
| Hospitals | Distance | ||
| Drive: | 3 min | 1.7 mi | |
| Drive: | 9 min | 4.0 mi | |
| Drive: | 12 min | 6.1 mi |
| Military Bases | Distance | ||
|---|---|---|---|
| Military Bases | Distance | ||
| Drive: | 121 min | 86.9 mi |
Townhomes at Bridlestone Photos
-
Townhomes at Bridlestone
-
Spyglass Video Tour
-
Clubhouse
-
Pool
-
Townhomes at Bridlestone
-
2BR, 2.5BA - 1,620 SF
-
Clubhouse
-
Clubhouse
-
Fire Pit
Floor Plans
-
2 Bedrooms
-
2 Bedrooms
-
2 Bedrooms
-
2 Bedrooms
-
2 Bedrooms
-
3 Bedrooms
Nearby Apartments
Within 50 Miles of Townhomes at Bridlestone
-
Providence Row
5350 Pinehurst Park Dr
Charlotte, NC 28211
$2,408 - $4,534
2-3 Br 8.6 mi
-
The Sloan at LoSo
120 Hollis Rd
Charlotte, NC 28209
$2,516 - $6,422
2-3 Br 10.1 mi
-
Uptown 550
550 E Brooklyn Village Ave
Charlotte, NC 28202
$2,263 - $5,320
2-3 Br 12.0 mi
-
The Village at Commonwealth
1308 Lorna St
Charlotte, NC 28205
$2,206 - $3,859
2-3 Br 12.2 mi
-
Museum Tower
525 S Church St
Charlotte, NC 28202
$2,519 - $7,475
2 Br 12.3 mi
-
500 West Trade
500 W Trade St
Charlotte, NC 28202
$2,292 - $4,253
2-3 Br 12.8 mi
Townhomes at Bridlestone has units with in‑unit washers and dryers, making laundry day simple for residents.
Utilities are not included in rent. Residents should plan to set up and pay for all services separately.
Parking is available at Townhomes at Bridlestone. Contact this property for details.
Townhomes at Bridlestone has two to three-bedrooms with rent ranges from $2,627/mo. to $4,435/mo.
Yes, Townhomes at Bridlestone welcomes pets. Breed restrictions, weight limits, and additional fees may apply. View this property's pet policy.
A good rule of thumb is to spend no more than 30% of your gross income on rent. Based on the lowest available rent of $2,627 for a two-bedrooms, you would need to earn about $95,000 per year to qualify. Want to double-check your budget? Try our Rent Affordability Calculator to see how much rent fits your income and lifestyle.
Townhomes at Bridlestone is offering Specials for eligible applicants, with rental rates starting at $2,627.
Yes! Townhomes at Bridlestone offers 9 Matterport 3D Tours. Explore different floor plans and see unit level details, all without leaving home.
What Are Walk Score®, Transit Score®, and Bike Score® Ratings?
Walk Score® measures the walkability of any address. Transit Score® measures access to public transit. Bike Score® measures the bikeability of any address.
What is a Sound Score Rating?
A Sound Score Rating aggregates noise caused by vehicle traffic, airplane traffic and local sources
