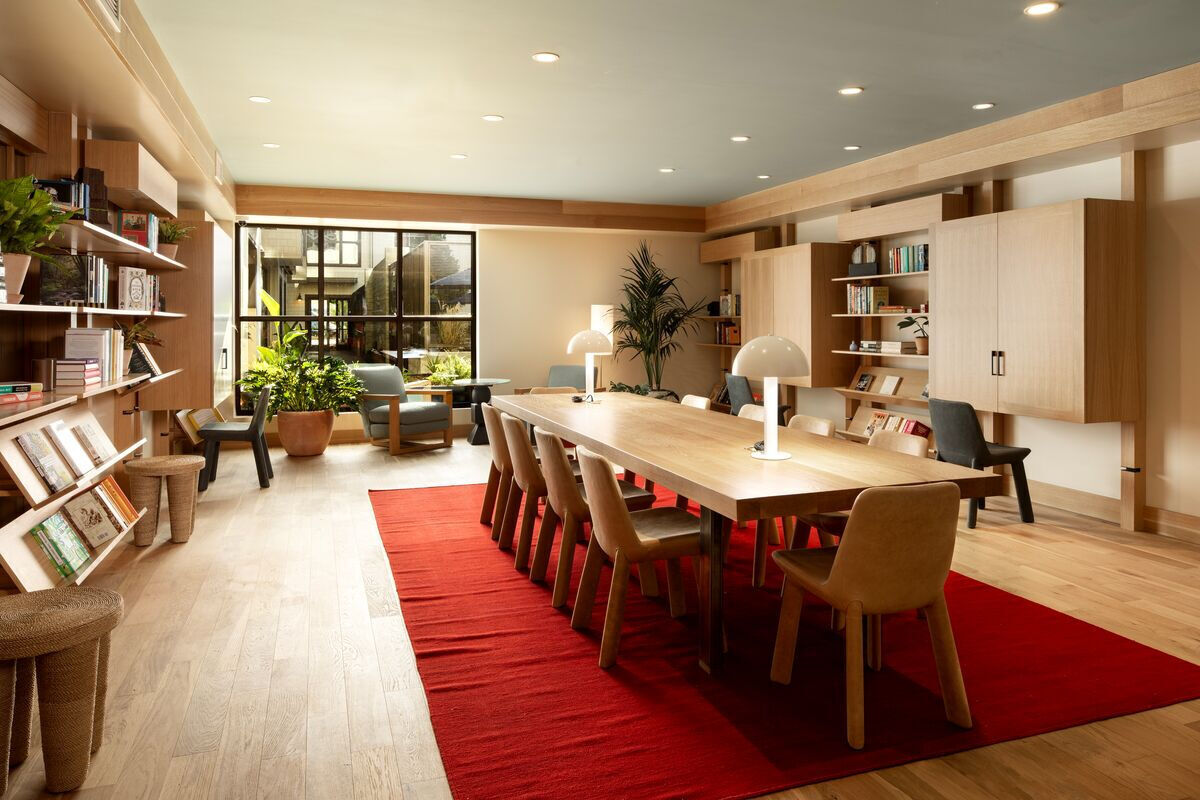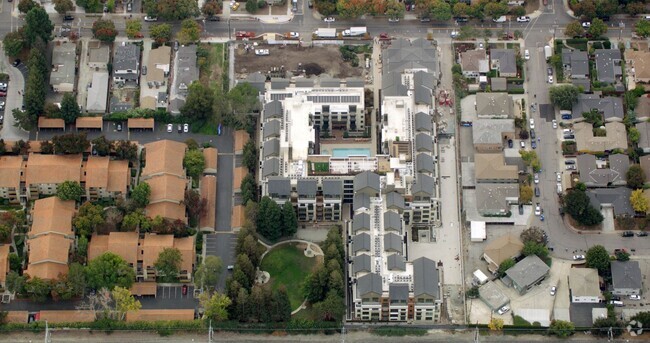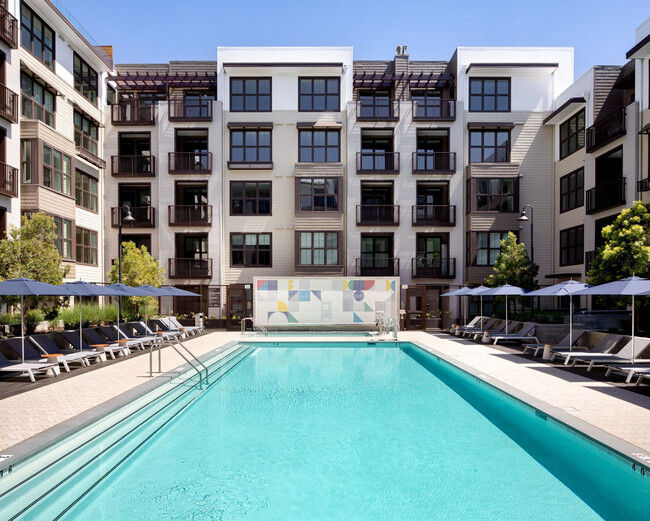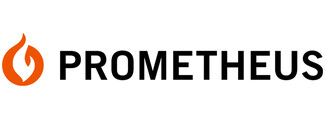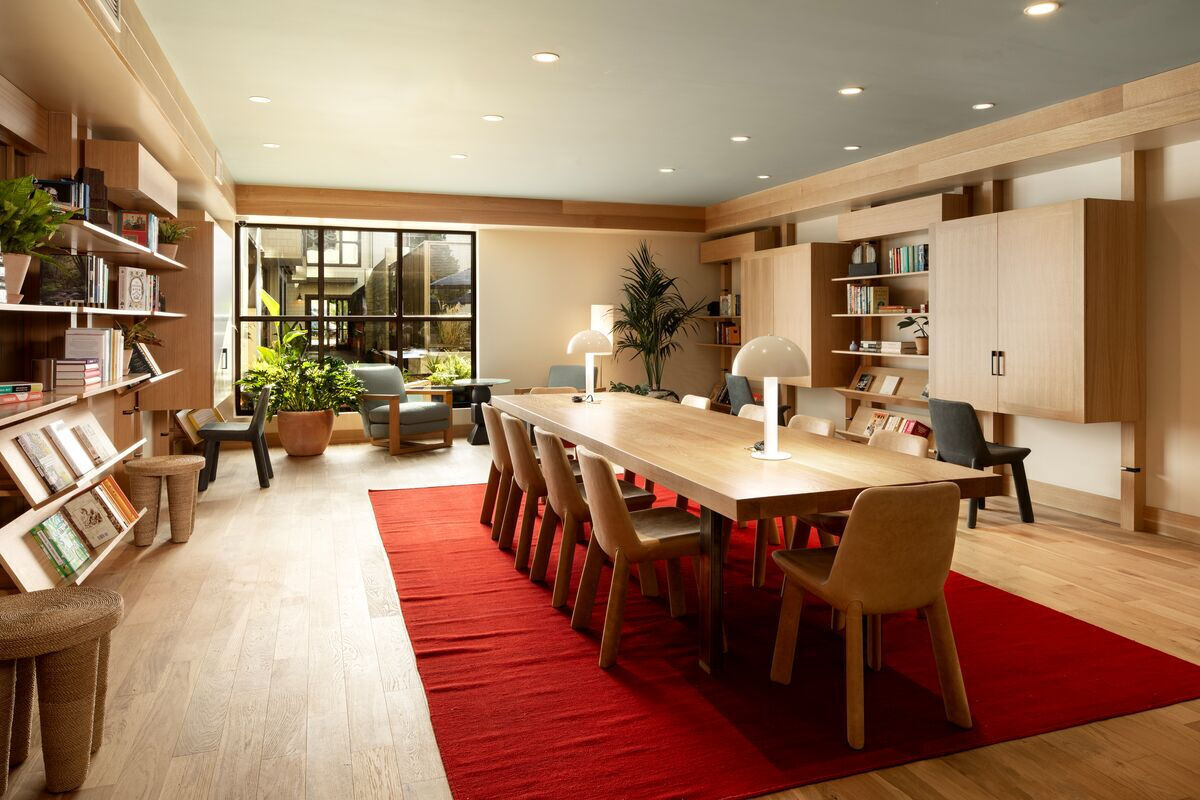-
Monthly Rent
$3,855 - $7,673
-
Bedrooms
Studio - 3 bd
-
Bathrooms
1 - 3 ba
-
Square Feet
672 - 1,571 sq ft
Have you ever put on your favorite pair of jeans, fresh out of the dryer? That’s kind of what life at The Tillery is like. Warm, relaxed, and you wish you felt this way every single day. Located in the heart of Mountain View, this Neighborhood is focused on the simple things, done with great care and easy elegance. Our Trading Post boasts a parlor with workspaces, a lounge, rotating taps, and front porch swings. The Barn is where Neighbors can share in the weekly harvest of vegetables from our garden and fruit from our many trees. When you want to get active, check out our two-level, 24/7 indoor/outdoor gym, Zen out in our meditation or yoga rooms, or take a dip in our sparkling saltwater swimming pool or rooftop hot tub.
Highlights
- Bike-Friendly Area
- Porch
- Pool
- Spa
- Grill
- Property Manager on Site
- Hardwood Floors
- Patio
Pricing & Floor Plans
-
Unit 326price $3,855square feet 700availibility Mar 5
-
Unit 461price $4,105square feet 700availibility Feb 16, 2027
-
Unit 106price $4,137square feet 776availibility Now
-
Unit 414price $4,852square feet 794availibility Mar 15
-
Unit 142price $4,402square feet 794availibility Apr 4
-
Unit 202price $4,518square feet 683availibility May 5
-
Unit 315price $4,677square feet 795availibility May 15
-
Unit 216price $4,539square feet 755availibility Jun 4
-
Unit B13price $5,328square feet 1,158availibility Feb 7
-
Unit 364price $6,001square feet 1,148availibility Feb 21
-
Unit 439price $5,879square feet 984availibility Feb 28
-
Unit 433price $6,079square feet 1,105availibility Mar 6
-
Unit 326price $3,855square feet 700availibility Mar 5
-
Unit 461price $4,105square feet 700availibility Feb 16, 2027
-
Unit 106price $4,137square feet 776availibility Now
-
Unit 414price $4,852square feet 794availibility Mar 15
-
Unit 142price $4,402square feet 794availibility Apr 4
-
Unit 202price $4,518square feet 683availibility May 5
-
Unit 315price $4,677square feet 795availibility May 15
-
Unit 216price $4,539square feet 755availibility Jun 4
-
Unit B13price $5,328square feet 1,158availibility Feb 7
-
Unit 364price $6,001square feet 1,148availibility Feb 21
-
Unit 439price $5,879square feet 984availibility Feb 28
-
Unit 433price $6,079square feet 1,105availibility Mar 6
Fees and Policies
The fees listed below are community-provided and may exclude utilities or add-ons. All payments are made directly to the property and are non-refundable unless otherwise specified.
-
Dogs
-
Pet DepositMax of 3. Charged per pet.$200
-
Monthly Pet FeeMax of 3. Charged per pet.$65
Restrictions:While we are a pet friendly community, the following canine breeds including mixed breeds are restricted: Akita, Alaskan Malamute, Chow (Chow), Doberman Pinscher, German Shepherd, Husky (including but not limited to Siberian), Pit Bulls (American Pit Bull Terrier, American Staffordshire Terrier or Bull Terrier), Mastiffs (including but not limited to Cane Corso, Dogo Argentino, and Presa Canarios), Rottweiler and Wolf Hybrids. Reptiles and exotic pets are also prohibited.Read More Read LessComments -
-
Cats
-
Pet DepositMax of 3. Charged per pet.$200
-
Monthly Pet FeeMax of 3. Charged per pet.$65
Restrictions:While we are a pet friendly community, the following canine breeds including mixed breeds are restricted: Akita, Alaskan Malamute, Chow (Chow), Doberman Pinscher, German Shepherd, Husky (including but not limited to Siberian), Pit Bulls (American Pit Bull Terrier, American Staffordshire Terrier or Bull Terrier), Mastiffs (including but not limited to Cane Corso, Dogo Argentino, and Presa Canarios), Rottweiler and Wolf Hybrids. Reptiles and exotic pets are also prohibited.Comments -
-
Garage Lot
-
Parking DepositCharged per vehicle.$0
-
Property Fee Disclaimer: Based on community-supplied data and independent market research. Subject to change without notice. May exclude fees for mandatory or optional services and usage-based utilities.
Details
Property Information
-
Built in 2022
-
226 units/5 stories
About The Tillery
Have you ever put on your favorite pair of jeans, fresh out of the dryer? That’s kind of what life at The Tillery is like. Warm, relaxed, and you wish you felt this way every single day. Located in the heart of Mountain View, this Neighborhood is focused on the simple things, done with great care and easy elegance. Our Trading Post boasts a parlor with workspaces, a lounge, rotating taps, and front porch swings. The Barn is where Neighbors can share in the weekly harvest of vegetables from our garden and fruit from our many trees. When you want to get active, check out our two-level, 24/7 indoor/outdoor gym, Zen out in our meditation or yoga rooms, or take a dip in our sparkling saltwater swimming pool or rooftop hot tub.
The Tillery is an apartment community located in Santa Clara County and the 94041 ZIP Code. This area is served by the Mountain View Whisman attendance zone.
Unique Features
- Keyless Entry System
- Access - Keyless Entry
- Large Patio
- Electric Vehicle Charging Stations
- Lounge Area
- Outdoor BBQ Area
- Ceilings - High
- Pool View
- Stackable Washer & Dryer
Community Amenities
Pool
Fitness Center
Clubhouse
Grill
- Package Service
- Maintenance on site
- Property Manager on Site
- 24 Hour Access
- EV Charging
- Clubhouse
- Lounge
- Fitness Center
- Spa
- Pool
- Grill
Apartment Features
High Speed Internet Access
Hardwood Floors
Patio
Porch
- High Speed Internet Access
- Hardwood Floors
- Patio
- Porch
Shoreline West provides a top-notch Mountain View experience. This central neighborhood provides all that residents love about the area: scenic views, characterful apartments and homes, and an active community. The well-manicured streets of Shoreline West play host to bicyclists, joggers, and anyone just enjoying the climate of this Silicon Valley suburb. Amazing views of the San Francisco Bay can be seen from the highest streets, but the influence of the Bay Area can be felt all over.
Shopping and dining options abound along El Camino Real and Castro Street, and there are plenty of local parks within walking distance. Palo Alto and Stanford University are just a 10-minute drive northwest via the 101, with San Francisco another 30 minutes past that.
Learn more about living in Shoreline WestCompare neighborhood and city base rent averages by bedroom.
| Shoreline West | Mountain View, CA | |
|---|---|---|
| Studio | $2,412 | $2,813 |
| 1 Bedroom | $3,228 | $3,265 |
| 2 Bedrooms | $4,193 | $4,186 |
| 3 Bedrooms | $4,795 | $4,959 |
- Package Service
- Maintenance on site
- Property Manager on Site
- 24 Hour Access
- EV Charging
- Clubhouse
- Lounge
- Grill
- Fitness Center
- Spa
- Pool
- Keyless Entry System
- Access - Keyless Entry
- Large Patio
- Electric Vehicle Charging Stations
- Lounge Area
- Outdoor BBQ Area
- Ceilings - High
- Pool View
- Stackable Washer & Dryer
- High Speed Internet Access
- Hardwood Floors
- Patio
- Porch
| Monday | 9am - 6pm |
|---|---|
| Tuesday | 9am - 6pm |
| Wednesday | 9am - 6pm |
| Thursday | 9am - 6pm |
| Friday | 9am - 6pm |
| Saturday | 9am - 5pm |
| Sunday | 9am - 5pm |
| Colleges & Universities | Distance | ||
|---|---|---|---|
| Colleges & Universities | Distance | ||
| Drive: | 6 min | 2.3 mi | |
| Drive: | 10 min | 3.8 mi | |
| Drive: | 14 min | 5.6 mi | |
| Drive: | 12 min | 7.0 mi |
 The GreatSchools Rating helps parents compare schools within a state based on a variety of school quality indicators and provides a helpful picture of how effectively each school serves all of its students. Ratings are on a scale of 1 (below average) to 10 (above average) and can include test scores, college readiness, academic progress, advanced courses, equity, discipline and attendance data. We also advise parents to visit schools, consider other information on school performance and programs, and consider family needs as part of the school selection process.
The GreatSchools Rating helps parents compare schools within a state based on a variety of school quality indicators and provides a helpful picture of how effectively each school serves all of its students. Ratings are on a scale of 1 (below average) to 10 (above average) and can include test scores, college readiness, academic progress, advanced courses, equity, discipline and attendance data. We also advise parents to visit schools, consider other information on school performance and programs, and consider family needs as part of the school selection process.
View GreatSchools Rating Methodology
Data provided by GreatSchools.org © 2026. All rights reserved.
Transportation options available in Mountain View include Mountain View Station, located 0.9 mile from The Tillery. The Tillery is near Norman Y Mineta San Jose International, located 10.9 miles or 17 minutes away, and San Francisco International, located 24.8 miles or 34 minutes away.
| Transit / Subway | Distance | ||
|---|---|---|---|
| Transit / Subway | Distance | ||
| Walk: | 17 min | 0.9 mi | |
|
|
Walk: | 18 min | 0.9 mi |
|
|
Drive: | 6 min | 2.3 mi |
|
|
Drive: | 8 min | 3.0 mi |
| Drive: | 7 min | 3.4 mi |
| Commuter Rail | Distance | ||
|---|---|---|---|
| Commuter Rail | Distance | ||
| Walk: | 19 min | 1.0 mi | |
| Drive: | 4 min | 1.2 mi | |
| Drive: | 4 min | 1.8 mi | |
| Drive: | 9 min | 4.0 mi | |
| Drive: | 10 min | 4.3 mi |
| Airports | Distance | ||
|---|---|---|---|
| Airports | Distance | ||
|
Norman Y Mineta San Jose International
|
Drive: | 17 min | 10.9 mi |
|
San Francisco International
|
Drive: | 34 min | 24.8 mi |
Time and distance from The Tillery.
| Shopping Centers | Distance | ||
|---|---|---|---|
| Shopping Centers | Distance | ||
| Walk: | 15 min | 0.8 mi | |
| Walk: | 18 min | 0.9 mi | |
| Drive: | 3 min | 1.2 mi |
| Parks and Recreation | Distance | ||
|---|---|---|---|
| Parks and Recreation | Distance | ||
|
J. Pearce Mitchell Park
|
Drive: | 8 min | 3.2 mi |
|
Terman Park
|
Drive: | 8 min | 3.2 mi |
|
Redwood Grove
|
Drive: | 9 min | 3.3 mi |
|
Stevens Creek Shoreline Nature Study Area
|
Drive: | 9 min | 3.4 mi |
|
Esther Clark Nature Preserve
|
Drive: | 11 min | 4.2 mi |
| Hospitals | Distance | ||
|---|---|---|---|
| Hospitals | Distance | ||
| Drive: | 7 min | 2.8 mi | |
| Drive: | 15 min | 6.2 mi | |
| Drive: | 16 min | 6.7 mi |
| Military Bases | Distance | ||
|---|---|---|---|
| Military Bases | Distance | ||
| Drive: | 10 min | 3.4 mi |
The Tillery Photos
-
The Tillery
-
-
-
-
-
-
-
-
Models
-
Studio
-
Studio
-
1 Bedroom
-
1 Bedroom
-
1 Bedroom
-
1 Bedroom
Nearby Apartments
Within 50 Miles of The Tillery
-
Madrone
111 N Rengstorff Ave
Mountain View, CA 94043
$3,427 - $8,039
1-2 Br 0.5 mi
-
Park Place
851 Church St
Mountain View, CA 94041
$3,869 - $5,706
1-2 Br 0.7 mi
-
The Markham
20800 Homestead Rd
Cupertino, CA 95014
$3,105 - $4,794
1-2 Br 5.1 mi
-
Villages at Cupertino
20875 Valley Green Dr
Cupertino, CA 95014
$3,114 - $4,940
1-3 Br 5.4 mi
-
The Biltmore
10159 Blaney Ave
Cupertino, CA 95014
$3,373 - $5,883
1-3 Br 6.5 mi
-
Park Central
1050 Benton St
Santa Clara, CA 95050
$3,127 - $4,195
1-2 Br 8.6 mi
The Tillery does not offer in-unit laundry or shared facilities. Please contact the property to learn about nearby laundry options.
Utilities are not included in rent. Residents should plan to set up and pay for all services separately.
Parking is available at The Tillery and is free of charge for residents.
The Tillery has studios to three-bedrooms with rent ranges from $3,855/mo. to $7,673/mo.
Yes, The Tillery welcomes pets. Breed restrictions, weight limits, and additional fees may apply. View this property's pet policy.
A good rule of thumb is to spend no more than 30% of your gross income on rent. Based on the lowest available rent of $3,855 for a studio, you would need to earn about $154,200 per year to qualify. Want to double-check your budget? Calculate how much rent you can afford with our Rent Affordability Calculator.
The Tillery is not currently offering any rent specials. Check back soon, as promotions change frequently.
While The Tillery does not offer Matterport 3D tours, renters can request a tour directly through our online platform.
What Are Walk Score®, Transit Score®, and Bike Score® Ratings?
Walk Score® measures the walkability of any address. Transit Score® measures access to public transit. Bike Score® measures the bikeability of any address.
What is a Sound Score Rating?
A Sound Score Rating aggregates noise caused by vehicle traffic, airplane traffic and local sources
