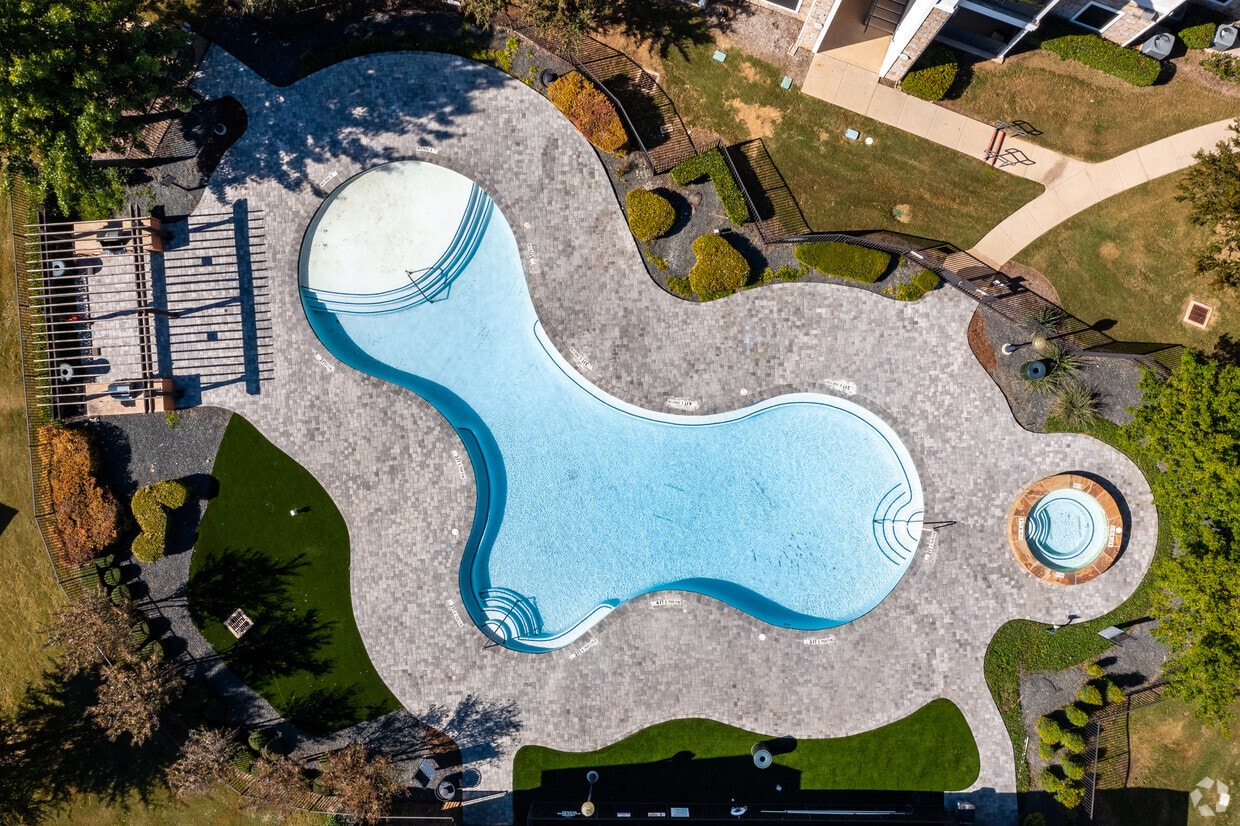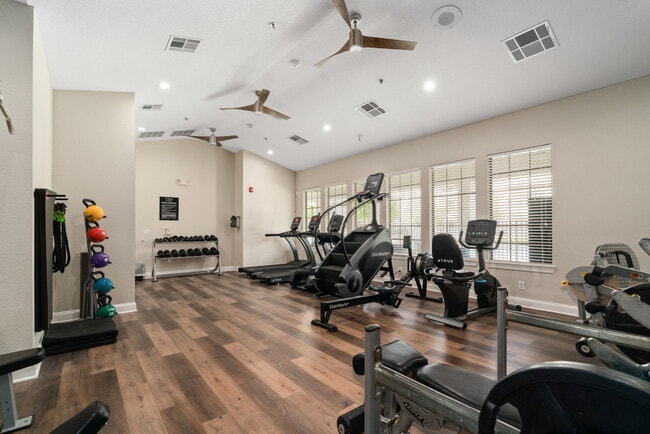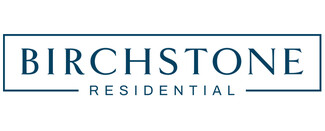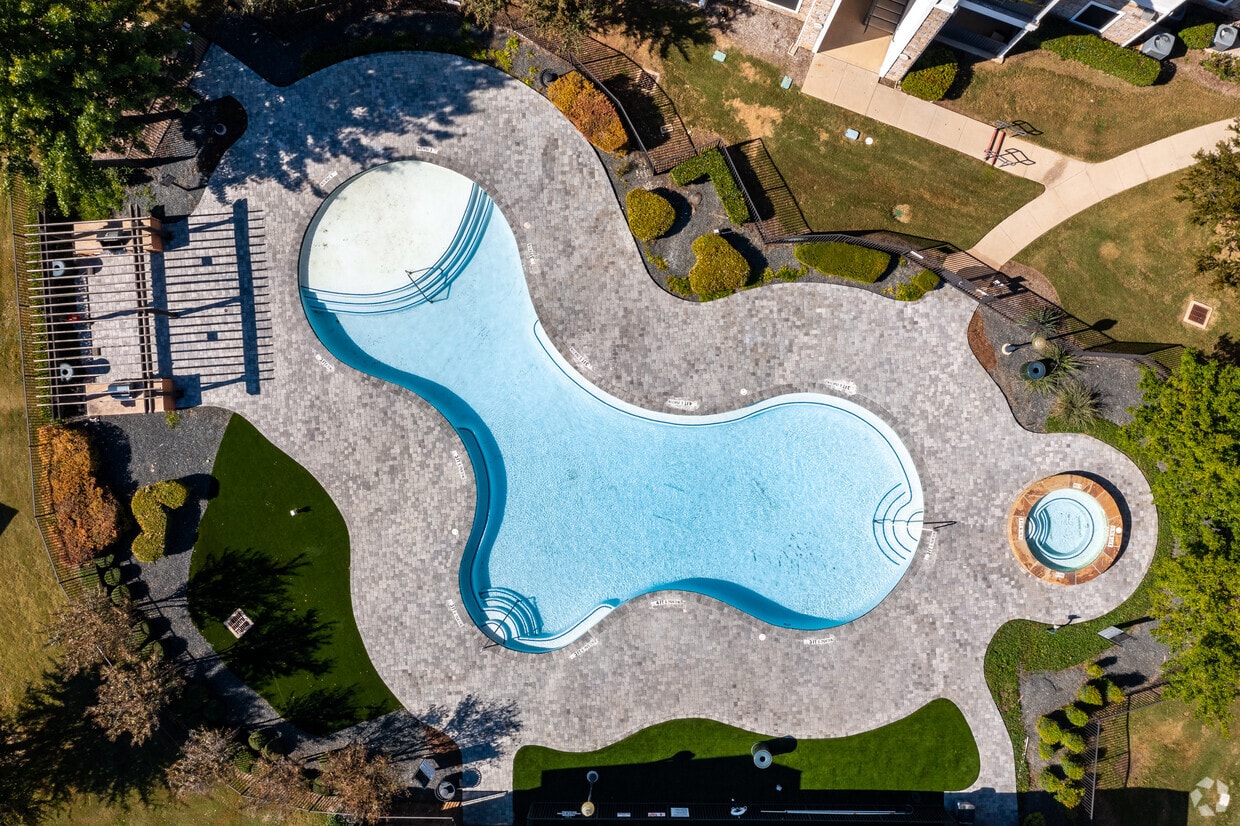-
Monthly Rent
Call for Rent
-
Bedrooms
1 - 3 bd
-
Bathrooms
1 - 2 ba
-
Square Feet
667 - 1,370 sq ft
Highlights
- Furnished Units Available
- Pool
- Walk-In Closets
- Pet Play Area
- Controlled Access
- Dog Park
- Picnic Area
- Grill
- Balcony
Pricing & Floor Plans
Check Back Soon for Upcoming Availability
| Beds | Baths | Average SF | Availability |
|---|---|---|---|
| 1 Bedroom 1 Bedroom 1 Br | 1 Bath 1 Bath 1 Ba | 714 SF | Not Available |
| 2 Bedrooms 2 Bedrooms 2 Br | 1 Bath 1 Bath 1 Ba | 909 SF | Not Available |
| 2 Bedrooms 2 Bedrooms 2 Br | 2 Baths 2 Baths 2 Ba | 1,240 SF | Not Available |
| 3 Bedrooms 3 Bedrooms 3 Br | 2 Baths 2 Baths 2 Ba | 1,370 SF | Not Available |
Fees and Policies
The fees listed below are community-provided and may exclude utilities or add-ons. All payments are made directly to the property and are non-refundable unless otherwise specified. Use the Cost Calculator to determine costs based on your needs.
-
Utilities & Essentials
-
Amenity FeeCharged per unit.$15 / mo
-
Valet TrashCharged per unit.$25 / mo
-
Pest ControlCharged per unit.$6 / mo
-
Utility - Water/SewerCharged per unit.Varies / mo
-
Utility - WaterCharged per unit.Varies / mo
-
-
One-Time Basics
-
Due at Application
-
Application Fee Per ApplicantCharged per applicant.$75
-
-
Due at Move-In
-
Administrative FeeCharged per unit.$200
-
-
Due at Application
-
Dogs
-
One-Time Pet FeeMax of 2. Charged per pet.$350
-
Monthly Pet FeeMax of 2. Charged per pet.$25 / mo
0 lbs. Weight Limit, Pet interview, Spayed/NeuteredRestrictions:We love pets! A maximum of 2 pets are allowed per apartment. Restricted breeds are as follows: Akita Chow Chow Dalmatian Doberman Elkhound Foxhound German Shepherd Great Dane Greyhound Keeshond Malamute Pitt Bull/American Bull Terrier Presa Canario Rottweiler Additionally, mixed breeds of these dogs are also restricted. This list should not be considered all-inclusive. Please remember some breeds have nicknames and most have variations of their breed. Exotic animals and exotic rodents are not allowed.Read More Read LessComments -
-
Cats
-
One-Time Pet FeeMax of 2. Charged per pet.$350
-
Monthly Pet FeeMax of 2. Charged per pet.$25 / mo
0 lbs. Weight Limit, Pet interview, Spayed/NeuteredRestrictions:We love pets! A maximum of 2 pets are allowed per apartment. Restricted breeds are as follows: Akita Chow Chow Dalmatian Doberman Elkhound Foxhound German Shepherd Great Dane Greyhound Keeshond Malamute Pitt Bull/American Bull Terrier Presa Canario Rottweiler Additionally, mixed breeds of these dogs are also restricted. This list should not be considered all-inclusive. Please remember some breeds have nicknames and most have variations of their breed. Exotic animals and exotic rodents are not allowed.Comments -
-
Pet Fees
-
Pet Rent - MonthlyCharged per pet.$25 / mo
-
Non-Refundable Pet FeeCharged per pet.$350
-
-
Garage Lot
-
Parking FeeCharged per vehicle.$150 / mo
-
GarageCharged per vehicle.$150 / mo
-
ParkingCharged per vehicle.$50 / mo
-
-
Covered
-
Parking FeeCharged per vehicle.$50 / mo
-
-
Community Amenity FeeCharged per unit.$15 / mo
-
Washer/DryerCharged per unit.$50
-
Valet TrashCharged per unit.$25 / mo
Property Fee Disclaimer: Based on community-supplied data and independent market research. Subject to change without notice. May exclude fees for mandatory or optional services and usage-based utilities.
Details
Lease Options
-
1 - 24 Month Leases
Property Information
-
Built in 2009
-
264 units/3 stories
-
Furnished Units Available
Matterport 3D Tours
About Birchstone Northlake
Welcome to Birchstone Northlake Apartments in Northlake, TX, where comfort and convenience meet modern living. Located at 13900 Chadwick Parkway, our community offers quick access to I-35 and Highway 114, making your commute to Dallas-Fort Worth effortless. Browse our collection of stylish one-, two-, and three-bedroom apartments featuring contemporary finishes like stainless steel appliances, quartz countertops, and wood-style flooring - then enjoy exclusive amenities such as a resort-style pool, a fitness center, and a scenic catch-and-release pond. With shopping, dining, and entertainment just minutes away, Birchstone Northlake Apartments is your perfect home for wherever life takes you!
Birchstone Northlake is an apartment community located in Denton County and the 76262 ZIP Code. This area is served by the Northwest Independent attendance zone.
Unique Features
- Timeless White Subway Tile Backsplash
- Sleek Modern Cabinets in Kitchen and Baths
- Hardwood-Style Flooring and Plush Carpeting
- Outdoor Kitchen and Grill Areas
- Premium and Classic Interior Finishes to Choose From
- Stainless Appliance Package with Built-in Microwave
- White or Gray Quartz Countertops
- Furnished Apartments Available
- Garage and Covered Parking
- Illuminated or Framed Vanity Mirrors
- Modern Brush Nickel Lighting and Ceiling Fans
- Positive Credit Reporting
- Timeless Herringbone and Subway Tile Backsplashes
- Convenient Curved Shower Rods
- Gooseneck Faucet with Dual Spray Modes
- Relaxing Rain Showerheads and Curved Shower Rods
- Undermount Sinks with Gooseneck Faucets
- Walk-in and Reach-in Closets
Community Amenities
Pool
Fitness Center
Furnished Units Available
Clubhouse
- Controlled Access
- Furnished Units Available
- Trash Pickup - Door to Door
- Maid Service
- Online Services
- Pet Care
- Pet Play Area
- Wheelchair Accessible
- Clubhouse
- Multi Use Room
- Fitness Center
- Pool
- Volleyball Court
- Grill
- Picnic Area
- Pond
- Dog Park
Apartment Features
Washer/Dryer
Air Conditioning
Dishwasher
Washer/Dryer Hookup
Hardwood Floors
Walk-In Closets
Microwave
Refrigerator
Indoor Features
- Washer/Dryer
- Washer/Dryer Hookup
- Air Conditioning
- Heating
- Ceiling Fans
- Double Vanities
- Tub/Shower
- Framed Mirrors
Kitchen Features & Appliances
- Dishwasher
- Disposal
- Ice Maker
- Stainless Steel Appliances
- Pantry
- Kitchen
- Microwave
- Oven
- Range
- Refrigerator
- Freezer
- Quartz Countertops
Model Details
- Hardwood Floors
- Tile Floors
- Vinyl Flooring
- Dining Room
- Walk-In Closets
- Linen Closet
- Furnished
- Window Coverings
- Large Bedrooms
- Balcony
- Patio
North Fort Worth is situated in the peaceful, northern suburbs of Fort Worth, Texas surrounding the city of Keller. With convenient access to the big city, residents can enjoy the Fort Worth Botanic Garden, Fort Worth Zoo, Texas Christian University, and the longstanding Coyote Drive-In Theater!
Around 30 miles northwest of Dallas, North Fort Worth residents have easy access to the Dallas World Aquarium, House of Blues, Dallas Farmers Market, and so much more. From this neighborhood, you’ll be proximal to the Fort Worth Alliance Airport, Dallas Love Field Airport, and the Dallas-Fort Worth International Airport. If you’re a commuter or frequent flyer, then North Fort Worth is a wonderful place to consider putting down roots.
Admire waterfront views of Grapevine Lake where you can swim, fish, and kayak, or travel directly north of town to visit one of the state’s biggest sports-related attractions: Texas Motor Speedway.
Learn more about living in North Fort WorthCompare neighborhood and city base rent averages by bedroom.
| North Fort Worth | Northlake, TX | |
|---|---|---|
| Studio | $1,355 | $1,416 |
| 1 Bedroom | $1,395 | $1,331 |
| 2 Bedrooms | $1,770 | $1,719 |
| 3 Bedrooms | $2,174 | $2,152 |
- Controlled Access
- Furnished Units Available
- Trash Pickup - Door to Door
- Maid Service
- Online Services
- Pet Care
- Pet Play Area
- Wheelchair Accessible
- Clubhouse
- Multi Use Room
- Grill
- Picnic Area
- Pond
- Dog Park
- Fitness Center
- Pool
- Volleyball Court
- Timeless White Subway Tile Backsplash
- Sleek Modern Cabinets in Kitchen and Baths
- Hardwood-Style Flooring and Plush Carpeting
- Outdoor Kitchen and Grill Areas
- Premium and Classic Interior Finishes to Choose From
- Stainless Appliance Package with Built-in Microwave
- White or Gray Quartz Countertops
- Furnished Apartments Available
- Garage and Covered Parking
- Illuminated or Framed Vanity Mirrors
- Modern Brush Nickel Lighting and Ceiling Fans
- Positive Credit Reporting
- Timeless Herringbone and Subway Tile Backsplashes
- Convenient Curved Shower Rods
- Gooseneck Faucet with Dual Spray Modes
- Relaxing Rain Showerheads and Curved Shower Rods
- Undermount Sinks with Gooseneck Faucets
- Walk-in and Reach-in Closets
- Washer/Dryer
- Washer/Dryer Hookup
- Air Conditioning
- Heating
- Ceiling Fans
- Double Vanities
- Tub/Shower
- Framed Mirrors
- Dishwasher
- Disposal
- Ice Maker
- Stainless Steel Appliances
- Pantry
- Kitchen
- Microwave
- Oven
- Range
- Refrigerator
- Freezer
- Quartz Countertops
- Hardwood Floors
- Tile Floors
- Vinyl Flooring
- Dining Room
- Walk-In Closets
- Linen Closet
- Furnished
- Window Coverings
- Large Bedrooms
- Balcony
- Patio
| Monday | 10am - 6pm |
|---|---|
| Tuesday | 10am - 6pm |
| Wednesday | 10am - 6pm |
| Thursday | 10am - 6pm |
| Friday | 10am - 6pm |
| Saturday | 10am - 5pm |
| Sunday | Closed |
| Colleges & Universities | Distance | ||
|---|---|---|---|
| Colleges & Universities | Distance | ||
| Drive: | 19 min | 16.0 mi | |
| Drive: | 27 min | 16.0 mi | |
| Drive: | 24 min | 19.1 mi | |
| Drive: | 26 min | 19.7 mi |
 The GreatSchools Rating helps parents compare schools within a state based on a variety of school quality indicators and provides a helpful picture of how effectively each school serves all of its students. Ratings are on a scale of 1 (below average) to 10 (above average) and can include test scores, college readiness, academic progress, advanced courses, equity, discipline and attendance data. We also advise parents to visit schools, consider other information on school performance and programs, and consider family needs as part of the school selection process.
The GreatSchools Rating helps parents compare schools within a state based on a variety of school quality indicators and provides a helpful picture of how effectively each school serves all of its students. Ratings are on a scale of 1 (below average) to 10 (above average) and can include test scores, college readiness, academic progress, advanced courses, equity, discipline and attendance data. We also advise parents to visit schools, consider other information on school performance and programs, and consider family needs as part of the school selection process.
View GreatSchools Rating Methodology
Data provided by GreatSchools.org © 2026. All rights reserved.
Birchstone Northlake Photos
-
Birchstone Northlake
-
2BR, 2BA - 1,240SF | PLAYA
-
-
-
-
-
Detached Garages
-
Carports
-
Catch and Release Fishing Pond
Models
-
A1 Premium Renovation
-
A1
-
A2
-
A2 Premium Renovation
-
B1
-
B1 Living Room
Nearby Apartments
Within 50 Miles of Birchstone Northlake
-
Avery
350 Continental Dr
Lewisville, TX 75067
$1,071 - $3,576
1-3 Br 15.3 mi
-
Anthem Valley Ranch
701 Cowboys Pky
Irving, TX 75063
$1,208 - $3,601
1-3 Br 18.7 mi
-
Devon on Northgate
4013 W Northgate Dr
Irving, TX 75062
$1,076 - $2,695
1-2 Br 18.7 mi
-
Liv on the Green Apartment Homes
811 NE Green Oaks Blvd
Arlington, TX 76006
$894 - $2,084
1-2 Br 19.0 mi
-
The Oaks at Valley Ranch
9519 E Valley Ranch Pky
Irving, TX 75063
$1,098 - $3,909
1-2 Br 19.1 mi
-
MacArthur Place at 183
2436 N MacArthur Blvd
Irving, TX 75062
$1,093 - $3,507
1-3 Br 21.7 mi
Birchstone Northlake has units with in‑unit washers and dryers, making laundry day simple for residents.
Utilities are not included in rent. Residents should plan to set up and pay for all services separately.
Parking is available at Birchstone Northlake. Fees may apply depending on the type of parking offered. Contact this property for details.
Yes, Birchstone Northlake welcomes pets. Breed restrictions, weight limits, and additional fees may apply. View this property's pet policy.
Yes! Birchstone Northlake offers 7 Matterport 3D Tours. Explore different floor plans and see unit level details, all without leaving home.
What Are Walk Score®, Transit Score®, and Bike Score® Ratings?
Walk Score® measures the walkability of any address. Transit Score® measures access to public transit. Bike Score® measures the bikeability of any address.
What is a Sound Score Rating?
A Sound Score Rating aggregates noise caused by vehicle traffic, airplane traffic and local sources








