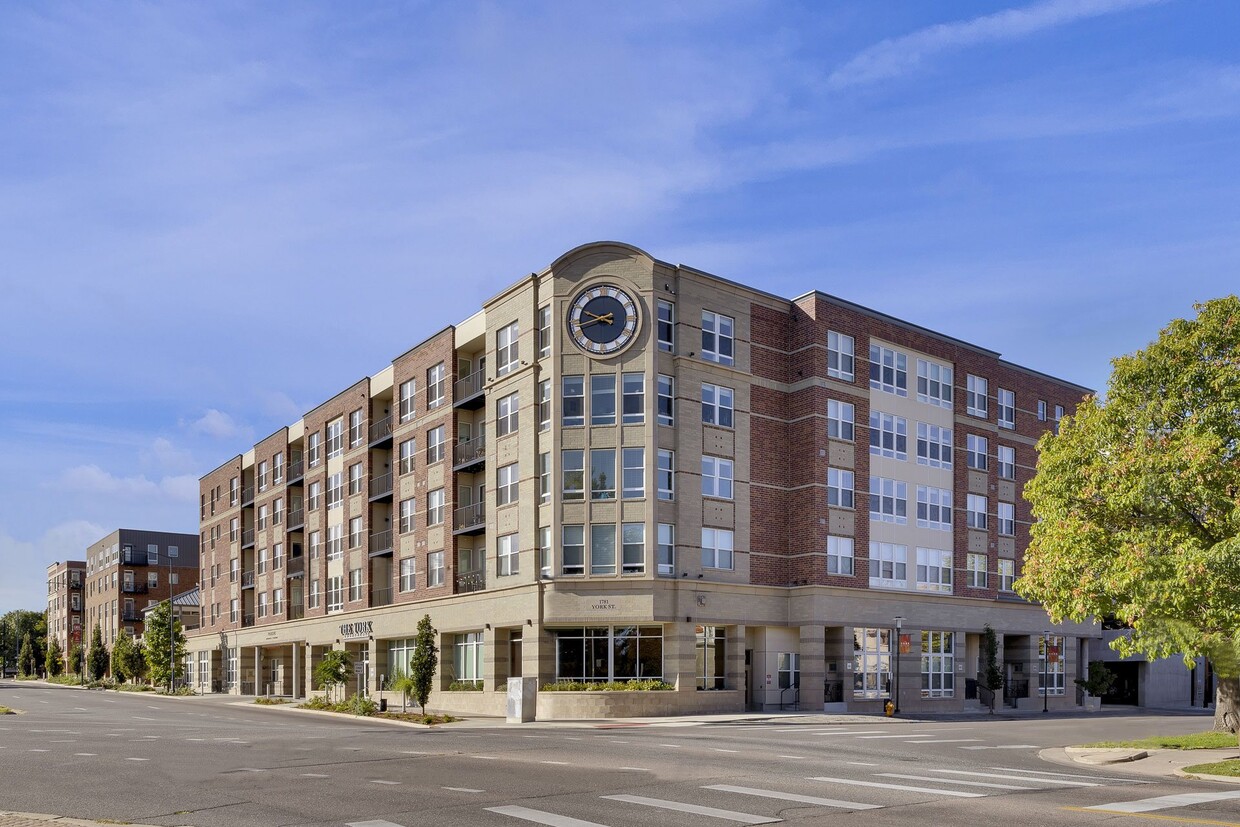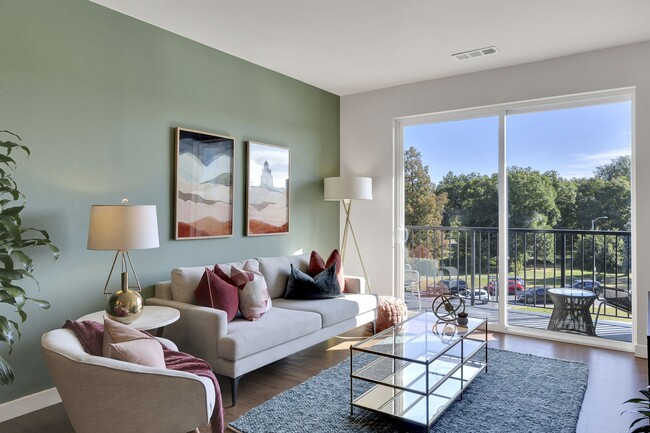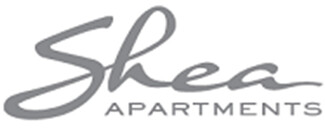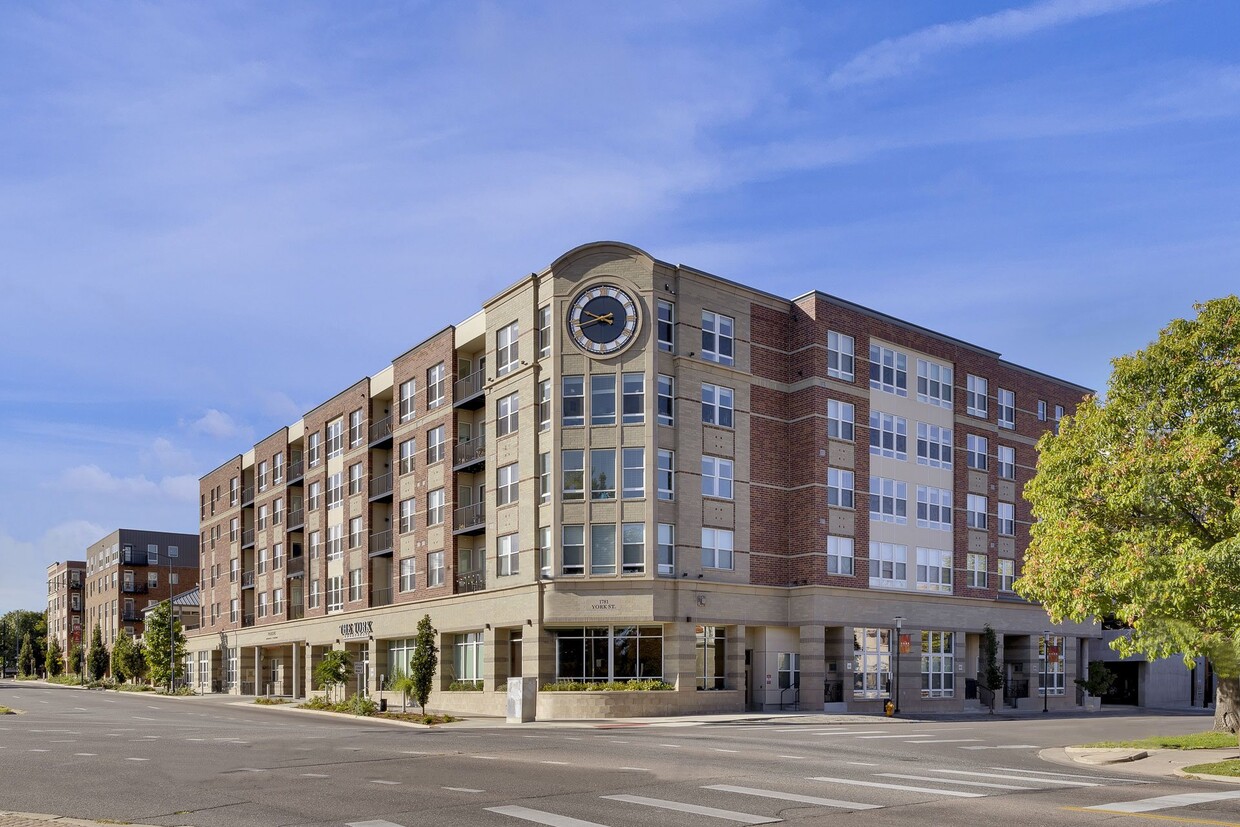-
Monthly Rent
$1,607 - $7,284
Plus Fees
-
Bedrooms
Studio - 2 bd
-
Bathrooms
1 - 2 ba
-
Square Feet
518 - 1,392 sq ft
Highlights
- Walker's Paradise
- Bike-Friendly Area
- Dry Cleaning Service
- Roof Terrace
- Pet Washing Station
- Pool
- Walk-In Closets
- Planned Social Activities
- Spa
Pricing & Floor Plans
-
Unit 508price $1,635square feet 533availibility Now
-
Unit 555price $1,607square feet 518availibility Mar 28
-
Unit 417price $2,125square feet 719availibility Now
-
Unit 228price $1,980square feet 731availibility Mar 8
-
Unit 215price $2,115square feet 719availibility Mar 9
-
Unit 512price $2,195square feet 747availibility Now
-
Unit 216price $2,519square feet 905availibility Now
-
Unit 225price $1,967square feet 671availibility Mar 30
-
Unit 523price $2,055square feet 669availibility May 8
-
Unit 309price $2,598square feet 1,103availibility Now
-
Unit 219price $2,729square feet 1,170availibility Mar 6
-
Unit 446price $2,662square feet 1,087availibility Now
-
Unit 508price $1,635square feet 533availibility Now
-
Unit 555price $1,607square feet 518availibility Mar 28
-
Unit 417price $2,125square feet 719availibility Now
-
Unit 228price $1,980square feet 731availibility Mar 8
-
Unit 215price $2,115square feet 719availibility Mar 9
-
Unit 512price $2,195square feet 747availibility Now
-
Unit 216price $2,519square feet 905availibility Now
-
Unit 225price $1,967square feet 671availibility Mar 30
-
Unit 523price $2,055square feet 669availibility May 8
-
Unit 309price $2,598square feet 1,103availibility Now
-
Unit 219price $2,729square feet 1,170availibility Mar 6
-
Unit 446price $2,662square feet 1,087availibility Now
Fees and Policies
The fees listed below are community-provided and may exclude utilities or add-ons. All payments are made directly to the property and are non-refundable unless otherwise specified. Use the Cost Calculator to determine costs based on your needs.
-
One-Time Basics
-
Due at Application
-
Application Fee Per ApplicantCharged per applicant.$20
-
-
Due at Move-In
-
Administrative FeeCharged per unit.$200
-
-
Due at Application
-
Dogs
-
Dog RentCharged per pet.$35 / mo
Restrictions:Dogs are restricted by breed and Shea Apartments does not allow any of the following breeds or any mix of the following breeds: Akita, Bullmastiff, Chow Chow, Doberman Pinscher, German Shepherd, Mastiff, Shar Pei, Rottweiler, Pit Bull Terrier including Staffordshire Terrier, Am. Staffordshire Terrier or Bull Terrier, Presa Canario or Wolf Dog.Read More Read LessComments -
-
Cats
-
Cat RentCharged per pet.$35 / mo
Restrictions:Comments -
-
Garage Lot
-
Parking FeeCharged per vehicle.$150 / mo
-
-
Additional Parking Options
-
Other
-
Property Fee Disclaimer: Based on community-supplied data and independent market research. Subject to change without notice. May exclude fees for mandatory or optional services and usage-based utilities.
Details
Lease Options
-
6 - 15 Month Leases
Property Information
-
Built in 2017
-
212 units/5 stories
Matterport 3D Tours
Select a unit to view pricing & availability
About The York on City Park
Centrally located in one of Denvers most desirable neighborhoods, The York on City Park offers comfortable convenience just steps from City Park and City Park Wests much celebrated restaurant row. From boutique shops and limitless entertainment options, a City Park West address also offers convenient access to Denvers CBD, B-Cycle and public transportation. The York stands apart from the rest with its modern architecture and high-end design along with every imaginable amenity including a one-of-a-kind rooftop conservatory, outdoor grilling kitchen and fireside dining overlooking City Park. Choose from a variety of inspired studio, one- and two-bedroom apartments plus stunning private entrance homes all with contemporary finishes. License #2023-BFN-0009755.
The York on City Park is an apartment community located in Denver County and the 80206 ZIP Code. This area is served by the Denver County 1 attendance zone.
Unique Features
- Across The Street From City Park
- Miles Of Trails Outside Your Door
- Open-style studio, one- and two-bedrooms
- 24-hour Fitness Center
- In-suite washer and dryer
- Resort-style Plunge Pool
- Wood-style plank flooring
- Dry cleaning and laundry services
- Full-size walk-in closets
- Granite countertops with tile backsplash
- Unique Rooftop Conservatory Sunroom
- Close Proximity To Denver Zoo And More
- Contemporary Style Cabinetry
- Outdoor Fire Pit Overlooking City Park
- Pet Grooming Station And Pet Spa
- Walk Out Patio
- Bike storage and private storage available
- Close proximity to the Denver Zoo and more
- Oversized Windows with Stunning Views
- Short Distance To Popular Restaurant Row
- Complimentary coffee bar with lounge
- Indoor Fireside Lounge With Great Views
- Lobby Workspace And Gathering Spaces
- Nine-foot vaulted ceilings with designer lighting
Community Amenities
Pool
Fitness Center
Roof Terrace
Controlled Access
- Controlled Access
- Maintenance on site
- Property Manager on Site
- Dry Cleaning Service
- Online Services
- Planned Social Activities
- Pet Washing Station
- Lounge
- Storage Space
- Fitness Center
- Spa
- Pool
- Bicycle Storage
- Walking/Biking Trails
- Gated
- Roof Terrace
- Sundeck
- Grill
Apartment Features
Washer/Dryer
Dishwasher
High Speed Internet Access
Walk-In Closets
- High Speed Internet Access
- Washer/Dryer
- Smoke Free
- Dishwasher
- Disposal
- Granite Countertops
- Stainless Steel Appliances
- Kitchen
- Microwave
- Sunroom
- Vaulted Ceiling
- Views
- Walk-In Closets
- Patio
Just a few blocks to the east of downtown Denver sits the City Park West neighborhood. This area is a beautiful part of the city with luxury high-rises, affordable mid-rise apartments, and houses in a variety of styles including Denver Square, Craftsmen, bungalow, and other styles. City Park West has become a very appealing area as the population in Denver continues to grow.
City Park West houses Saint Joseph Hospital, one of the best facilities in Denver and the state. One of the biggest draws to the neighborhood is the excellent location. There are many trendy, diverse restaurants and pubs within walking distance of many homes. For even more variety, locals frequent East Colfax Avenue on the southern edge of the community for thrilling nightlife hotspots. Also family friendly, the neighborhood is adjacent to City Park which is home to the Denver Zoo, the Denver Museum of Nature and Science, trails, a dog park, and more.
Learn more about living in City Park WestCompare neighborhood and city base rent averages by bedroom.
| City Park West | Denver, CO | |
|---|---|---|
| Studio | $1,267 | $1,390 |
| 1 Bedroom | $1,603 | $1,608 |
| 2 Bedrooms | $2,271 | $2,113 |
| 3 Bedrooms | $2,759 | $2,872 |
- Controlled Access
- Maintenance on site
- Property Manager on Site
- Dry Cleaning Service
- Online Services
- Planned Social Activities
- Pet Washing Station
- Lounge
- Storage Space
- Gated
- Roof Terrace
- Sundeck
- Grill
- Fitness Center
- Spa
- Pool
- Bicycle Storage
- Walking/Biking Trails
- Across The Street From City Park
- Miles Of Trails Outside Your Door
- Open-style studio, one- and two-bedrooms
- 24-hour Fitness Center
- In-suite washer and dryer
- Resort-style Plunge Pool
- Wood-style plank flooring
- Dry cleaning and laundry services
- Full-size walk-in closets
- Granite countertops with tile backsplash
- Unique Rooftop Conservatory Sunroom
- Close Proximity To Denver Zoo And More
- Contemporary Style Cabinetry
- Outdoor Fire Pit Overlooking City Park
- Pet Grooming Station And Pet Spa
- Walk Out Patio
- Bike storage and private storage available
- Close proximity to the Denver Zoo and more
- Oversized Windows with Stunning Views
- Short Distance To Popular Restaurant Row
- Complimentary coffee bar with lounge
- Indoor Fireside Lounge With Great Views
- Lobby Workspace And Gathering Spaces
- Nine-foot vaulted ceilings with designer lighting
- High Speed Internet Access
- Washer/Dryer
- Smoke Free
- Dishwasher
- Disposal
- Granite Countertops
- Stainless Steel Appliances
- Kitchen
- Microwave
- Sunroom
- Vaulted Ceiling
- Views
- Walk-In Closets
- Patio
| Monday | 10am - 6pm |
|---|---|
| Tuesday | 10am - 6pm |
| Wednesday | 10am - 6pm |
| Thursday | 10am - 6pm |
| Friday | 10am - 6pm |
| Saturday | 10am - 5pm |
| Sunday | 12am - 5pm |
| Colleges & Universities | Distance | ||
|---|---|---|---|
| Colleges & Universities | Distance | ||
| Drive: | 8 min | 2.9 mi | |
| Drive: | 8 min | 2.9 mi | |
| Drive: | 9 min | 3.1 mi | |
| Drive: | 14 min | 5.4 mi |
 The GreatSchools Rating helps parents compare schools within a state based on a variety of school quality indicators and provides a helpful picture of how effectively each school serves all of its students. Ratings are on a scale of 1 (below average) to 10 (above average) and can include test scores, college readiness, academic progress, advanced courses, equity, discipline and attendance data. We also advise parents to visit schools, consider other information on school performance and programs, and consider family needs as part of the school selection process.
The GreatSchools Rating helps parents compare schools within a state based on a variety of school quality indicators and provides a helpful picture of how effectively each school serves all of its students. Ratings are on a scale of 1 (below average) to 10 (above average) and can include test scores, college readiness, academic progress, advanced courses, equity, discipline and attendance data. We also advise parents to visit schools, consider other information on school performance and programs, and consider family needs as part of the school selection process.
View GreatSchools Rating Methodology
Data provided by GreatSchools.org © 2026. All rights reserved.
Transportation options available in Denver include 25Th-Welton, located 1.5 miles from The York on City Park. The York on City Park is near Denver International, located 23.1 miles or 33 minutes away.
| Transit / Subway | Distance | ||
|---|---|---|---|
| Transit / Subway | Distance | ||
|
|
Drive: | 4 min | 1.5 mi |
|
|
Drive: | 4 min | 1.6 mi |
|
|
Drive: | 4 min | 1.7 mi |
|
|
Drive: | 5 min | 1.7 mi |
|
|
Drive: | 5 min | 1.7 mi |
| Commuter Rail | Distance | ||
|---|---|---|---|
| Commuter Rail | Distance | ||
|
|
Drive: | 7 min | 2.4 mi |
| Drive: | 7 min | 2.5 mi | |
|
|
Drive: | 8 min | 2.8 mi |
| Drive: | 8 min | 3.1 mi | |
| Drive: | 13 min | 3.2 mi |
| Airports | Distance | ||
|---|---|---|---|
| Airports | Distance | ||
|
Denver International
|
Drive: | 33 min | 23.1 mi |
Time and distance from The York on City Park.
| Shopping Centers | Distance | ||
|---|---|---|---|
| Shopping Centers | Distance | ||
| Drive: | 3 min | 1.2 mi | |
| Drive: | 4 min | 1.3 mi | |
| Drive: | 4 min | 1.6 mi |
| Parks and Recreation | Distance | ||
|---|---|---|---|
| Parks and Recreation | Distance | ||
|
Denver Botanic Gardens at York St.
|
Walk: | 19 min | 1.0 mi |
|
Denver Zoo
|
Drive: | 5 min | 1.4 mi |
|
City Park of Denver
|
Drive: | 5 min | 1.4 mi |
|
Denver Museum of Nature & Science
|
Drive: | 5 min | 1.8 mi |
|
History Colorado Center
|
Drive: | 5 min | 2.0 mi |
| Hospitals | Distance | ||
|---|---|---|---|
| Hospitals | Distance | ||
| Walk: | 9 min | 0.5 mi | |
| Walk: | 13 min | 0.7 mi | |
| Drive: | 4 min | 1.3 mi |
| Military Bases | Distance | ||
|---|---|---|---|
| Military Bases | Distance | ||
| Drive: | 46 min | 16.1 mi | |
| Drive: | 83 min | 63.6 mi | |
| Drive: | 92 min | 73.3 mi |
The York on City Park Photos
-
-
Plan SA - Studio, 1 Bath
-
-
-
-
-
-
-
Models
-
Studio
-
Studio
-
Studio
-
1 Bedroom
-
1 Bedroom
-
1 Bedroom
Nearby Apartments
Within 50 Miles of The York on City Park
-
The Quincy
1776 Curtis St
Denver, CO 80202
$1,758 - $5,778 Plus Fees
1-3 Br 1.7 mi
-
Chroma
1360 Martha St
Highlands Ranch, CO 80129
$1,763 - $8,121 Plus Fees
1-3 Br 13.3 mi
-
Lucent
1700 Shea Center Dr
Highlands Ranch, CO 80129
$1,584 - $4,670 Plus Fees
1-2 Br 13.5 mi
-
Compass Meridian
9035 Storm Peak St
Englewood, CO 80112
$1,571 - $7,683 Plus Fees
1-3 Br 14.1 mi
-
Zenith Meridian
9850 Zenith Meridian Dr
Englewood, CO 80112
$1,572 - $5,134 Plus Fees
1-2 Br 15.3 mi
-
Vela Meridian
10115 S Peoria St
Parker, CO 80134
$1,685 - $6,318 Plus Fees
1-2 Br 15.8 mi
The York on City Park has units with in‑unit washers and dryers, making laundry day simple for residents.
Utilities are not included in rent. Residents should plan to set up and pay for all services separately.
Parking is available at The York on City Park. Fees may apply depending on the type of parking offered. Contact this property for details.
The York on City Park has studios to two-bedrooms with rent ranges from $1,607/mo. to $7,284/mo.
Yes, The York on City Park welcomes pets. Breed restrictions, weight limits, and additional fees may apply. View this property's pet policy.
A good rule of thumb is to spend no more than 30% of your gross income on rent. Based on the lowest available rent of $1,607 for a studio, you would need to earn about $64,280 per year to qualify. Want to double-check your budget? Calculate how much rent you can afford with our Rent Affordability Calculator.
The York on City Park is offering 2 Months Free for eligible applicants, with rental rates starting at $1,607.
Yes! The York on City Park offers 5 Matterport 3D Tours. Explore different floor plans and see unit level details, all without leaving home.
Applicant has the right to provide the property manager or owner with a Portable Tenant Screening Report (PTSR) that is not more than 30 days old, as defined in § 38-12-902(2.5), Colorado Revised Statutes; and 2) if Applicant provides the property manager or owner with a PTSR, the property manager or owner is prohibited from: a) charging Applicant a rental application fee; or b) charging Applicant a fee for the property manager or owner to access or use the PTSR.
What Are Walk Score®, Transit Score®, and Bike Score® Ratings?
Walk Score® measures the walkability of any address. Transit Score® measures access to public transit. Bike Score® measures the bikeability of any address.
What is a Sound Score Rating?
A Sound Score Rating aggregates noise caused by vehicle traffic, airplane traffic and local sources










