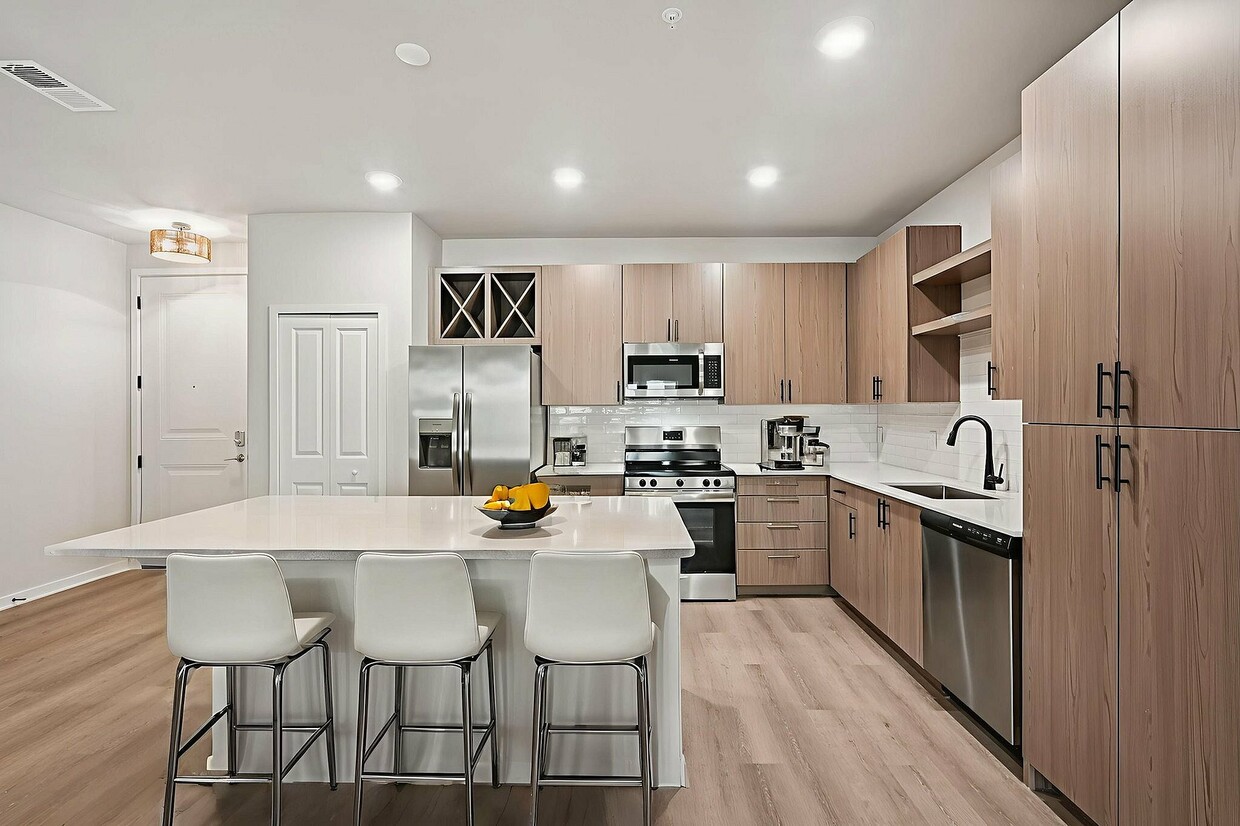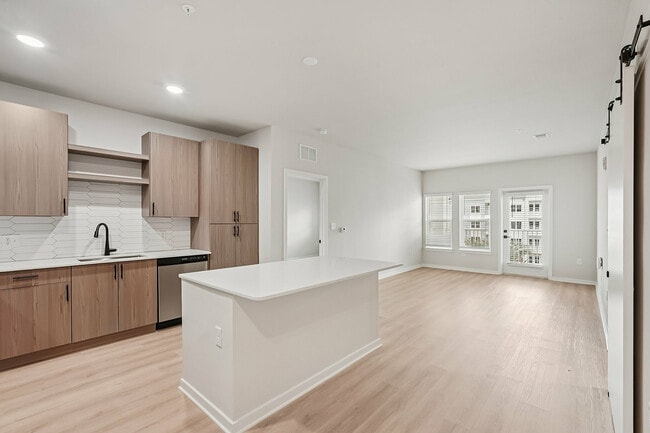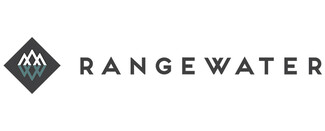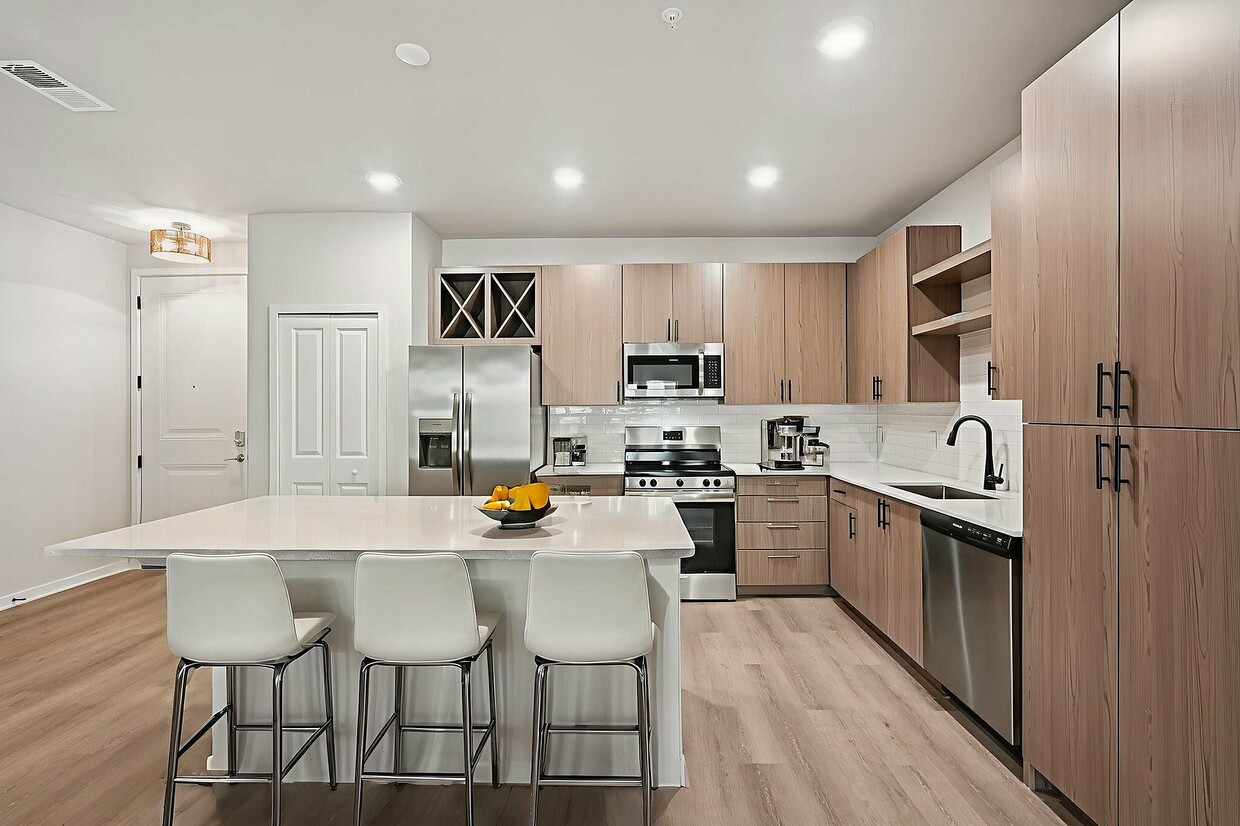-
Monthly Rent
$1,691 - $2,938
-
Bedrooms
1 - 3 bd
-
Bathrooms
1 - 2 ba
-
Square Feet
650 - 1,349 sq ft
Highlights
- New Construction
- English and Spanish Speaking Staff
- Den
- Pet Washing Station
- Pool
- Walk-In Closets
- Planned Social Activities
- Pet Play Area
- Controlled Access
Pricing & Floor Plans
-
Unit 1-307price $1,691square feet 650availibility Now
-
Unit 1-320price $1,691square feet 650availibility Now
-
Unit 1-306price $1,691square feet 650availibility Now
-
Unit 2-215price $1,766square feet 726availibility Now
-
Unit 2-217price $1,766square feet 726availibility Now
-
Unit 2-315price $1,766square feet 726availibility Now
-
Unit 2-207price $1,853square feet 861availibility Now
-
Unit 3-208price $1,953square feet 861availibility Now
-
Unit 2-307price $1,953square feet 861availibility Now
-
Unit 2-312price $1,889square feet 860availibility Now
-
Unit 2-212price $1,889square feet 860availibility Now
-
Unit 2-206price $1,889square feet 860availibility Now
-
Unit 2-204price $2,017square feet 1,109availibility Now
-
Unit 2-218price $2,142square feet 1,109availibility Now
-
Unit 2-219price $2,142square feet 1,109availibility Now
-
Unit 2-220price $2,239square feet 1,218availibility Now
-
Unit 2-302price $2,239square feet 1,218availibility Now
-
Unit 2-320price $2,239square feet 1,218availibility Now
-
Unit 3-304price $2,443square feet 1,342availibility Now
-
Unit 2-203price $2,443square feet 1,342availibility Now
-
Unit 3-204price $2,443square feet 1,342availibility Now
-
Unit 2-109price $2,698square feet 1,349availibility Now
-
Unit 3-210price $2,773square feet 1,349availibility Now
-
Unit 2-309price $2,773square feet 1,349availibility Now
-
Unit 1-307price $1,691square feet 650availibility Now
-
Unit 1-320price $1,691square feet 650availibility Now
-
Unit 1-306price $1,691square feet 650availibility Now
-
Unit 2-215price $1,766square feet 726availibility Now
-
Unit 2-217price $1,766square feet 726availibility Now
-
Unit 2-315price $1,766square feet 726availibility Now
-
Unit 2-207price $1,853square feet 861availibility Now
-
Unit 3-208price $1,953square feet 861availibility Now
-
Unit 2-307price $1,953square feet 861availibility Now
-
Unit 2-312price $1,889square feet 860availibility Now
-
Unit 2-212price $1,889square feet 860availibility Now
-
Unit 2-206price $1,889square feet 860availibility Now
-
Unit 2-204price $2,017square feet 1,109availibility Now
-
Unit 2-218price $2,142square feet 1,109availibility Now
-
Unit 2-219price $2,142square feet 1,109availibility Now
-
Unit 2-220price $2,239square feet 1,218availibility Now
-
Unit 2-302price $2,239square feet 1,218availibility Now
-
Unit 2-320price $2,239square feet 1,218availibility Now
-
Unit 3-304price $2,443square feet 1,342availibility Now
-
Unit 2-203price $2,443square feet 1,342availibility Now
-
Unit 3-204price $2,443square feet 1,342availibility Now
-
Unit 2-109price $2,698square feet 1,349availibility Now
-
Unit 3-210price $2,773square feet 1,349availibility Now
-
Unit 2-309price $2,773square feet 1,349availibility Now
Fees and Policies
The fees below are based on community-supplied data and may exclude additional fees and utilities.
-
Dogs
-
Monthly Pet FeeMax of 2. Charged per pet.$25
-
One-Time Pet FeeMax of 2. Charged per pet.$400
0 lbs. Weight LimitRestrictions:Breed Restrictions are as follows: Tosa Inu/Ken, American Bandogge, Cane Corso, Rottweiler, Doberman, Pit Bull, Bull Terrier, Staffordshire Terrier, Dogo Argentino, Boer Boel, Gull Dong, Basenji, Mastiff, Perro de Presa Canario, Fila Brasiliero, Wolf Hybrid, Caucasian Oucharka, Alaskan Malamutes, Kangal, German Shepard, Shepard, Chow, Spitz, Akita, Reptiles, Rabbits and Pot Bellied Pigs. Mixed breeds containing these bloodlines are also prohibited.Read More Read Less -
-
Cats
-
Monthly Pet FeeMax of 2. Charged per pet.$25
-
One-Time Pet FeeMax of 2. Charged per pet.$400
0 lbs. Weight Limit -
-
Garage Lot
Property Fee Disclaimer: Based on community-supplied data and independent market research. Subject to change without notice. May exclude fees for mandatory or optional services and usage-based utilities.
Details
Lease Options
-
7 - 14 Month Leases
Property Information
-
Built in 2025
-
211 units/4 stories
Matterport 3D Tour
Select a unit to view pricing & availability
About The Whitt
Welcome to The Whitt- brand new luxury apartments now leasing in the sought-after Simmons Loop/Marana area. Discover one, two, and three-bedroom homes with modern style and resort-inspired amenities, including a sparkling pool and lush green spaces. Enjoy nearby favorites like Donovan's Meatery and Tiki Docks River Bar & Grill, plus outdoor escapes at Bell Creek Nature Preserve and entertainment at AMC. At The Whitt, comfort, convenience, and tranquility come together in the heart of Riverview, Florida.
The Whitt is an apartment community located in County and the 33578 ZIP Code. This area is served by the Hillsborough attendance zone.
Unique Features
- Luxury Wood-Style Flooring
- Large Dog Park
- Resort-Style Sparkling Pool with Lounge Seating
- Small Dog Park
- Grilling Area
- Stainless Steel Appliance Package
- Golf Simulator and Game Room
- Chef-Inspired Kitchens
- Clubhouse With Gaming Center
Community Amenities
Pool
Fitness Center
Elevator
Clubhouse
Controlled Access
Recycling
Grill
Gated
Property Services
- Package Service
- Wi-Fi
- Controlled Access
- Maintenance on site
- Property Manager on Site
- 24 Hour Access
- Trash Pickup - Door to Door
- Recycling
- Renters Insurance Program
- Online Services
- Planned Social Activities
- Pet Play Area
- Pet Washing Station
- Key Fob Entry
- Wheelchair Accessible
Shared Community
- Elevator
- Clubhouse
- Lounge
- Multi Use Room
Fitness & Recreation
- Fitness Center
- Pool
- Gameroom
Outdoor Features
- Gated
- Fenced Lot
- Sundeck
- Courtyard
- Grill
- Dog Park
Apartment Features
Washer/Dryer
Air Conditioning
Dishwasher
High Speed Internet Access
Hardwood Floors
Walk-In Closets
Island Kitchen
Microwave
Indoor Features
- High Speed Internet Access
- Washer/Dryer
- Air Conditioning
- Heating
- Ceiling Fans
- Smoke Free
- Cable Ready
- Tub/Shower
- Sprinkler System
- Framed Mirrors
- Wheelchair Accessible (Rooms)
Kitchen Features & Appliances
- Dishwasher
- Disposal
- Ice Maker
- Stainless Steel Appliances
- Pantry
- Island Kitchen
- Kitchen
- Microwave
- Oven
- Refrigerator
- Freezer
- Quartz Countertops
Model Details
- Hardwood Floors
- Vinyl Flooring
- Den
- Views
- Walk-In Closets
- Linen Closet
- Double Pane Windows
- Window Coverings
- Large Bedrooms
- Balcony
- Dock
- Package Service
- Wi-Fi
- Controlled Access
- Maintenance on site
- Property Manager on Site
- 24 Hour Access
- Trash Pickup - Door to Door
- Recycling
- Renters Insurance Program
- Online Services
- Planned Social Activities
- Pet Play Area
- Pet Washing Station
- Key Fob Entry
- Wheelchair Accessible
- Elevator
- Clubhouse
- Lounge
- Multi Use Room
- Gated
- Fenced Lot
- Sundeck
- Courtyard
- Grill
- Dog Park
- Fitness Center
- Pool
- Gameroom
- Luxury Wood-Style Flooring
- Large Dog Park
- Resort-Style Sparkling Pool with Lounge Seating
- Small Dog Park
- Grilling Area
- Stainless Steel Appliance Package
- Golf Simulator and Game Room
- Chef-Inspired Kitchens
- Clubhouse With Gaming Center
- High Speed Internet Access
- Washer/Dryer
- Air Conditioning
- Heating
- Ceiling Fans
- Smoke Free
- Cable Ready
- Tub/Shower
- Sprinkler System
- Framed Mirrors
- Wheelchair Accessible (Rooms)
- Dishwasher
- Disposal
- Ice Maker
- Stainless Steel Appliances
- Pantry
- Island Kitchen
- Kitchen
- Microwave
- Oven
- Refrigerator
- Freezer
- Quartz Countertops
- Hardwood Floors
- Vinyl Flooring
- Den
- Views
- Walk-In Closets
- Linen Closet
- Double Pane Windows
- Window Coverings
- Large Bedrooms
- Balcony
- Dock
| Monday | 9am - 6pm |
|---|---|
| Tuesday | 9am - 6pm |
| Wednesday | 9am - 6pm |
| Thursday | 9am - 6pm |
| Friday | 9am - 6pm |
| Saturday | 10am - 5pm |
| Sunday | 1pm - 5pm |
The neighborhood of Southeast Tampa looks directly out onto Hillsborough Bay, across from the city of Saint Petersburg and adjacent to Tampa. Apollo Beach and its coastal amenities provides relief to local residents, as does the close proximity to metropolitan nightlife and attractions. The shores, marine life, expansive green spaces with paved bike trails, and the convenience of Interstate 75 makes Southeast Tampa a great locale for your next adventure.
Learn more about living in Southeast TampaCompare neighborhood and city base rent averages by bedroom.
| Southeast Tampa | Riverview, FL | |
|---|---|---|
| Studio | $1,429 | $1,337 |
| 1 Bedroom | $1,555 | $1,634 |
| 2 Bedrooms | $1,817 | $1,934 |
| 3 Bedrooms | $2,113 | $2,256 |
| Colleges & Universities | Distance | ||
|---|---|---|---|
| Colleges & Universities | Distance | ||
| Drive: | 22 min | 14.2 mi | |
| Drive: | 21 min | 16.1 mi | |
| Drive: | 21 min | 16.4 mi | |
| Drive: | 27 min | 20.9 mi |
 The GreatSchools Rating helps parents compare schools within a state based on a variety of school quality indicators and provides a helpful picture of how effectively each school serves all of its students. Ratings are on a scale of 1 (below average) to 10 (above average) and can include test scores, college readiness, academic progress, advanced courses, equity, discipline and attendance data. We also advise parents to visit schools, consider other information on school performance and programs, and consider family needs as part of the school selection process.
The GreatSchools Rating helps parents compare schools within a state based on a variety of school quality indicators and provides a helpful picture of how effectively each school serves all of its students. Ratings are on a scale of 1 (below average) to 10 (above average) and can include test scores, college readiness, academic progress, advanced courses, equity, discipline and attendance data. We also advise parents to visit schools, consider other information on school performance and programs, and consider family needs as part of the school selection process.
View GreatSchools Rating Methodology
Data provided by GreatSchools.org © 2026. All rights reserved.
The Whitt Photos
-
The Whitt
-
B1 | 2 Bed / 2 Bath | 1,109 sq. ft.
-
-
-
-
-
-
-
Models
-
A1 Floor Plan
-
A2 Floor Plan
-
A3 Floor Plan
-
A4 Floor Plan
-
B1 Floor Plan
-
B2 Floor Plan
Nearby Apartments
Within 50 Miles of The Whitt
-
Evelyn City Lofts
6907 N Nebraska Ave
Tampa, FL 33604
$1,565 - $2,860
1-2 Br 16.4 mi
-
Tortola
4301 Gopher Key Cir
Zephyrhills, FL 33541
$1,467 - $2,531
1-3 Br 30.6 mi
-
Everwell at Bexley
18888 Babcock Blvd
Land O' Lakes, FL 34638
$1,474 - $3,068
1-3 Br 31.0 mi
-
Ascend Mirada
11608 Ascend Mirada Blvd
San Antonio, FL 33576
$1,425 - $2,165
1-3 Br 37.2 mi
-
Ascend Ridgewood Lakes
3025 Ascend Ridge Dr
Davenport, FL 33837
$1,379 - $2,154
1-3 Br 51.6 mi
-
Hadley
3200 Meadow Gate Ln
Davenport, FL 33837
$1,502 - $2,953
1-3 Br 52.2 mi
The Whitt has units with in‑unit washers and dryers, making laundry day simple for residents.
Utilities are not included in rent. Residents should plan to set up and pay for all services separately.
Parking is available at The Whitt. Contact this property for details.
The Whitt has one to three-bedrooms with rent ranges from $1,691/mo. to $2,938/mo.
Yes, The Whitt welcomes pets. Breed restrictions, weight limits, and additional fees may apply. View this property's pet policy.
A good rule of thumb is to spend no more than 30% of your gross income on rent. Based on the lowest available rent of $1,691 for a one-bedroom, you would need to earn about $61,000 per year to qualify. Want to double-check your budget? Try our Rent Affordability Calculator to see how much rent fits your income and lifestyle.
The Whitt is offering 2 Months Free for eligible applicants, with rental rates starting at $1,691.
Yes! The Whitt offers 1 Matterport 3D Tours. Explore different floor plans and see unit level details, all without leaving home.
What Are Walk Score®, Transit Score®, and Bike Score® Ratings?
Walk Score® measures the walkability of any address. Transit Score® measures access to public transit. Bike Score® measures the bikeability of any address.
What is a Sound Score Rating?
A Sound Score Rating aggregates noise caused by vehicle traffic, airplane traffic and local sources









