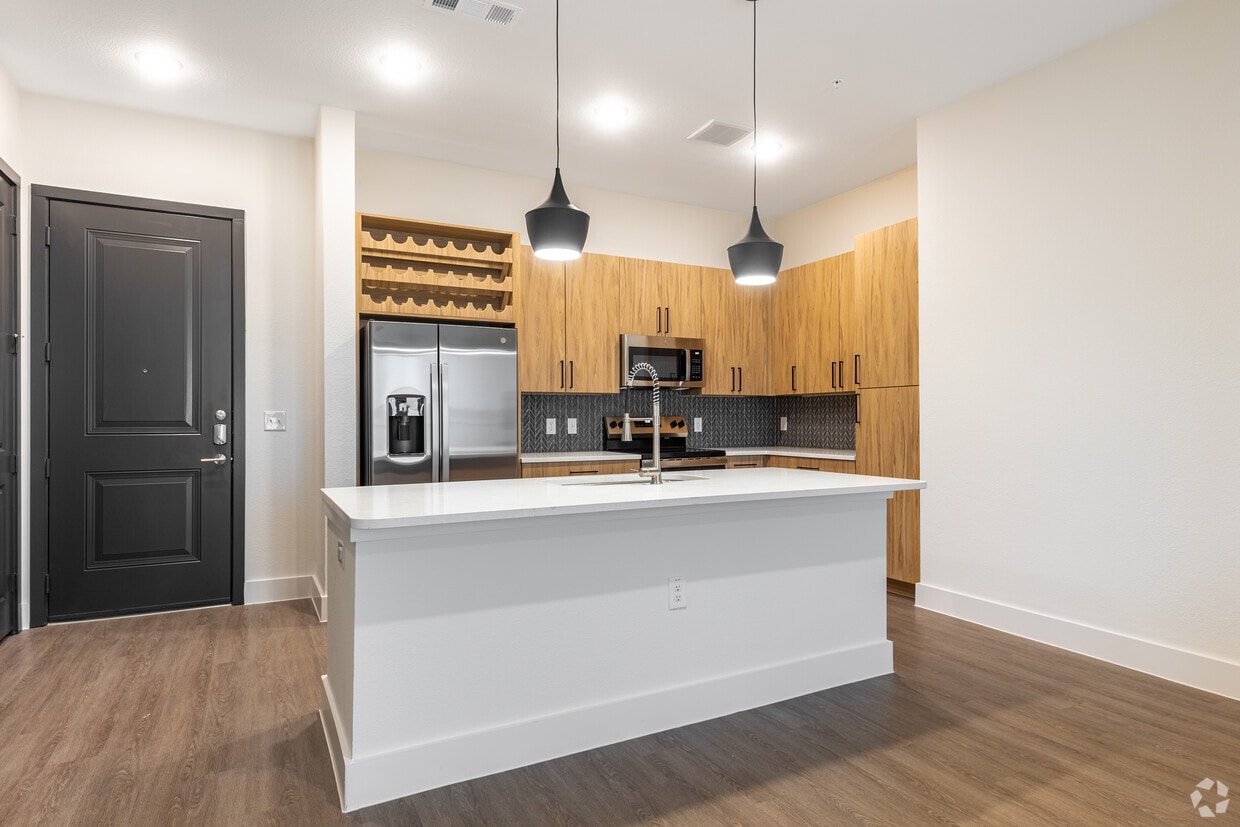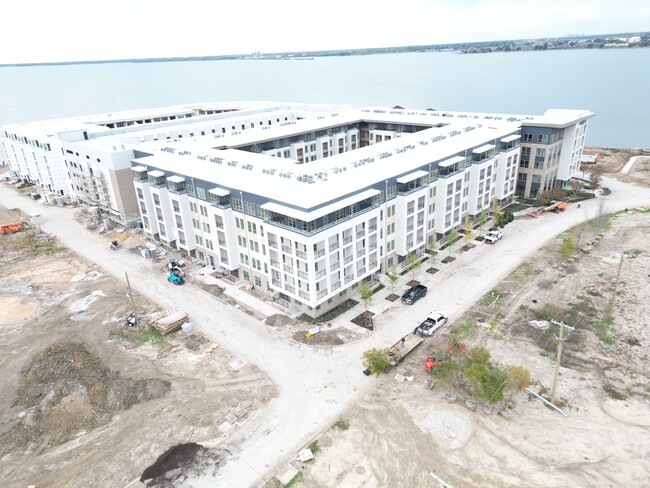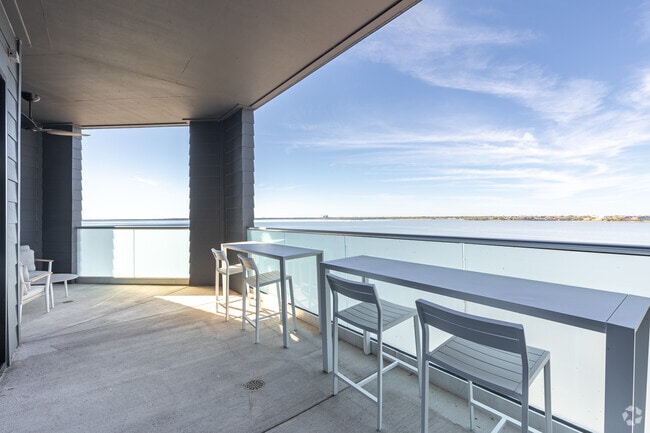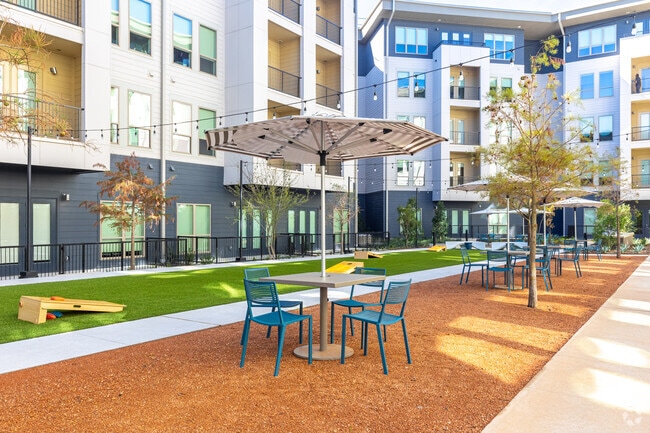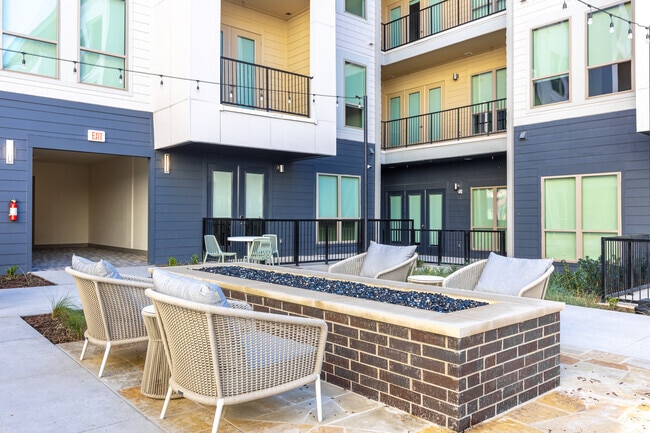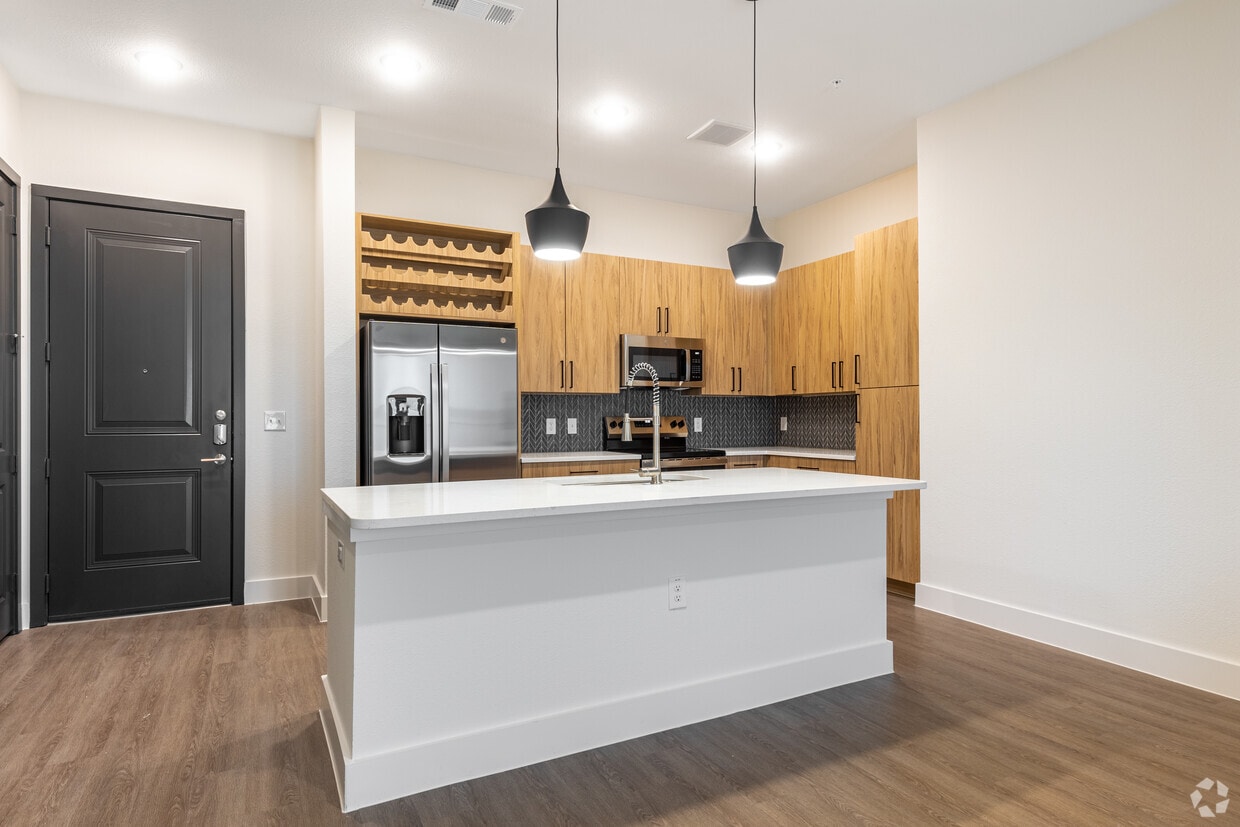The View at Sapphire Bay
600 Winners Cir,
Rowlett,
TX
75088
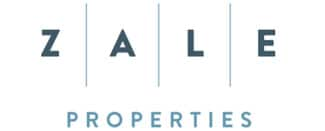
-
Monthly Rent
$1,307 - $3,292
-
Bedrooms
Studio - 3 bd
-
Bathrooms
1 - 2 ba
-
Square Feet
535 - 1,641 sq ft

Located on the shore of Lake Ray Hubbard, Sapphire Bay is breaking ground to become the newest master planned community in the heart of the Dallas/Fort Worth Metroplex. The 116-acre development will be Texas’ first resort destination anchored by a state-of-the-art man-made lagoon, offering guests a luxurious stay along it’s shore at the 500 room Sapphire Bay Resort – operated and managed by Destination Hotels by Hyatt. The project will also feature a one of a kind surf village and water park, 1,500+ residential units, 1.7 million square feet of mixed-use restaurant, retail, entertainment, office and hospitality space, 20+ acres of parks and trails, a 1,000 slip marina, and The Fountains at Sapphire Bay which is destined to become one of the most magnetic pieces of public art in the United States.
Highlights
- New Construction
- Waterfront
- Den
- Cabana
- Pet Washing Station
- Pool
- Walk-In Closets
- Planned Social Activities
- Office
Pricing & Floor Plans
-
Unit 1218price $1,307square feet 586availibility Now
-
Unit 1118price $1,458square feet 586availibility Now
-
Unit 1518price $1,710square feet 586availibility Now
-
Unit 1337price $1,358square feet 535availibility Now
-
Unit 1237price $1,358square feet 535availibility Now
-
Unit 1137price $1,458square feet 535availibility Now
-
Unit 1345price $1,367square feet 744availibility Now
-
Unit 1145price $1,467square feet 744availibility Now
-
Unit 1244price $1,592square feet 744availibility Now
-
Unit 2210price $1,417square feet 784availibility Now
-
Unit 2218price $1,717square feet 784availibility Now
-
Unit 2321price $1,443square feet 828availibility Now
-
Unit 2423price $1,443square feet 828availibility Now
-
Unit 2323price $1,443square feet 828availibility Now
-
Unit 1310price $1,646square feet 744availibility Now
-
Unit 1412price $1,646square feet 744availibility Now
-
Unit 1312price $1,646square feet 744availibility Now
-
Unit 1103price $1,492square feet 720availibility Now
-
Unit 1141price $1,492square feet 720availibility Now
-
Unit 2136price $1,767square feet 720availibility Now
-
Unit 2130price $1,617square feet 697availibility Now
-
Unit 2128price $1,617square feet 697availibility Now
-
Unit 2122price $1,617square feet 697availibility Now
-
Unit 2507price $1,592square feet 783availibility Now
-
Unit 2120price $1,652square feet 783availibility Now
-
Unit 2113price $1,692square feet 783availibility Now
-
Unit 1423price $2,160square feet 1,110availibility Now
-
Unit 2527price $2,235square feet 1,110availibility Now
-
Unit 1241price $2,235square feet 1,110availibility Now
-
Unit 1503price $2,335square feet 1,110availibility Now
-
Unit 1301price $2,335square feet 1,158availibility Now
-
Unit 1401price $2,335square feet 1,158availibility Now
-
Unit 1209price $2,485square feet 1,227availibility Now
-
Unit 1409price $2,485square feet 1,227availibility Now
-
Unit 1535price $2,585square feet 1,227availibility Now
-
Unit 1513price $2,760square feet 1,309availibility Now
-
Unit 1200price $2,764square feet 1,420availibility Now
-
Unit 1300price $2,874square feet 1,420availibility Now
-
Unit 1136price $3,166square feet 1,420availibility Now
-
Unit 1100price $2,889square feet 1,469availibility Now
-
Unit 1336price $3,091square feet 1,469availibility Now
-
Unit 1436price $3,091square feet 1,469availibility Now
-
Unit 1214price $3,292square feet 1,641availibility Now
-
Unit 1314price $3,292square feet 1,641availibility Now
-
Unit 1414price $3,292square feet 1,641availibility Now
-
Unit 2232price $3,091square feet 1,497availibility Feb 5
-
Unit 2432price $3,091square feet 1,497availibility Feb 17
-
Unit 1218price $1,307square feet 586availibility Now
-
Unit 1118price $1,458square feet 586availibility Now
-
Unit 1518price $1,710square feet 586availibility Now
-
Unit 1337price $1,358square feet 535availibility Now
-
Unit 1237price $1,358square feet 535availibility Now
-
Unit 1137price $1,458square feet 535availibility Now
-
Unit 1345price $1,367square feet 744availibility Now
-
Unit 1145price $1,467square feet 744availibility Now
-
Unit 1244price $1,592square feet 744availibility Now
-
Unit 2210price $1,417square feet 784availibility Now
-
Unit 2218price $1,717square feet 784availibility Now
-
Unit 2321price $1,443square feet 828availibility Now
-
Unit 2423price $1,443square feet 828availibility Now
-
Unit 2323price $1,443square feet 828availibility Now
-
Unit 1310price $1,646square feet 744availibility Now
-
Unit 1412price $1,646square feet 744availibility Now
-
Unit 1312price $1,646square feet 744availibility Now
-
Unit 1103price $1,492square feet 720availibility Now
-
Unit 1141price $1,492square feet 720availibility Now
-
Unit 2136price $1,767square feet 720availibility Now
-
Unit 2130price $1,617square feet 697availibility Now
-
Unit 2128price $1,617square feet 697availibility Now
-
Unit 2122price $1,617square feet 697availibility Now
-
Unit 2507price $1,592square feet 783availibility Now
-
Unit 2120price $1,652square feet 783availibility Now
-
Unit 2113price $1,692square feet 783availibility Now
-
Unit 1423price $2,160square feet 1,110availibility Now
-
Unit 2527price $2,235square feet 1,110availibility Now
-
Unit 1241price $2,235square feet 1,110availibility Now
-
Unit 1503price $2,335square feet 1,110availibility Now
-
Unit 1301price $2,335square feet 1,158availibility Now
-
Unit 1401price $2,335square feet 1,158availibility Now
-
Unit 1209price $2,485square feet 1,227availibility Now
-
Unit 1409price $2,485square feet 1,227availibility Now
-
Unit 1535price $2,585square feet 1,227availibility Now
-
Unit 1513price $2,760square feet 1,309availibility Now
-
Unit 1200price $2,764square feet 1,420availibility Now
-
Unit 1300price $2,874square feet 1,420availibility Now
-
Unit 1136price $3,166square feet 1,420availibility Now
-
Unit 1100price $2,889square feet 1,469availibility Now
-
Unit 1336price $3,091square feet 1,469availibility Now
-
Unit 1436price $3,091square feet 1,469availibility Now
-
Unit 1214price $3,292square feet 1,641availibility Now
-
Unit 1314price $3,292square feet 1,641availibility Now
-
Unit 1414price $3,292square feet 1,641availibility Now
-
Unit 2232price $3,091square feet 1,497availibility Feb 5
-
Unit 2432price $3,091square feet 1,497availibility Feb 17
Fees and Policies
The fees listed below are community-provided and may exclude utilities or add-ons. All payments are made directly to the property and are non-refundable unless otherwise specified.
-
One-Time Basics
-
Due at Application
-
Application Fee Per ApplicantCharged per applicant.$75
-
-
Due at Move-In
-
Administrative FeeCharged per unit.$150
-
-
Due at Application
-
Dogs
-
One-Time Pet FeeMax of 255. Charged per pet.$400 - $400
Restrictions: Limit 2 pets per apartment. No weight limit, breed restrictions. Non-refundable pet fee of $ 400 for the first animal and $200 for additional pet. Monthly pet rent $25 per pet. Read More Read Less -
-
Cats
-
One-Time Pet FeeMax of 255. Charged per pet.$400 - $400
Restrictions: -
Property Fee Disclaimer: Based on community-supplied data and independent market research. Subject to change without notice. May exclude fees for mandatory or optional services and usage-based utilities.
Details
Lease Options
-
1 - 16 Month Leases
Property Information
-
Built in 2024
-
394 units/5 stories
Matterport 3D Tours
Select a unit to view pricing & availability
About The View at Sapphire Bay
Located on the shore of Lake Ray Hubbard, Sapphire Bay is breaking ground to become the newest master planned community in the heart of the Dallas/Fort Worth Metroplex. The 116-acre development will be Texas’ first resort destination anchored by a state-of-the-art man-made lagoon, offering guests a luxurious stay along it’s shore at the 500 room Sapphire Bay Resort – operated and managed by Destination Hotels by Hyatt. The project will also feature a one of a kind surf village and water park, 1,500+ residential units, 1.7 million square feet of mixed-use restaurant, retail, entertainment, office and hospitality space, 20+ acres of parks and trails, a 1,000 slip marina, and The Fountains at Sapphire Bay which is destined to become one of the most magnetic pieces of public art in the United States.
The View at Sapphire Bay is an apartment community located in Dallas County and the 75088 ZIP Code. This area is served by the Garland Independent attendance zone.
Unique Features
- Convenience Store
- Large Patio
- Partial Lake View
- Courtyard View
- EV Charging Stations
- Lake View
- No Balcony - Corner Unit
- Private Offices
- Reserved Garage Parking
- Restricted Access Community
- No Balcony
- Quartz Countertops
- Top Floor
- B3 ALT Den
- Card room
- Gorgeous Lake Views
- Private Storage Units
- Resort Pool
- Solar Shades
- Walk up Patio
- Fire Pits
- Pet Wash
- 1st Floor
- B4 No Balcony
- High Speed Fiber Internet
- Pool View
- Sky Lounge
- Kayak Storage
- Large gated patio
- Amazon Hub Package Lockers
- Bike Storage and Repair
- Co Work Center
- Common Area WiFi Access
- HIIT Studio
- Outdoor Grilling Area
- Waterfront Views Lake Ray Hubbard
Community Amenities
Pool
Fitness Center
Elevator
Clubhouse
Controlled Access
Business Center
Grill
Gated
Property Services
- Package Service
- Wi-Fi
- Controlled Access
- Maintenance on site
- Property Manager on Site
- On-Site Retail
- Trash Pickup - Door to Door
- Renters Insurance Program
- Online Services
- Planned Social Activities
- Pet Washing Station
- EV Charging
- Key Fob Entry
Shared Community
- Elevator
- Business Center
- Clubhouse
- Lounge
- Multi Use Room
- Storage Space
- Disposal Chutes
- Conference Rooms
- Walk-Up
Fitness & Recreation
- Fitness Center
- Pool
- Bicycle Storage
- Walking/Biking Trails
- Gameroom
Outdoor Features
- Gated
- Sundeck
- Cabana
- Courtyard
- Grill
- Picnic Area
- Waterfront
- Lake Access
Student Features
- Study Lounge
- Individual Leases Available
Apartment Features
Washer/Dryer
Air Conditioning
Dishwasher
High Speed Internet Access
Hardwood Floors
Walk-In Closets
Island Kitchen
Microwave
Indoor Features
- High Speed Internet Access
- Wi-Fi
- Washer/Dryer
- Air Conditioning
- Heating
- Ceiling Fans
- Cable Ready
- Storage Space
- Double Vanities
- Tub/Shower
- Sprinkler System
- Framed Mirrors
- Wheelchair Accessible (Rooms)
Kitchen Features & Appliances
- Dishwasher
- Disposal
- Ice Maker
- Stainless Steel Appliances
- Pantry
- Island Kitchen
- Kitchen
- Microwave
- Oven
- Range
- Refrigerator
- Freezer
- Quartz Countertops
Model Details
- Hardwood Floors
- Carpet
- Tile Floors
- Vinyl Flooring
- Dining Room
- Office
- Den
- Views
- Walk-In Closets
- Linen Closet
- Double Pane Windows
- Window Coverings
- Balcony
- Patio
Situated about 19 miles northeast of Dallas, Rowlett is a picturesque suburb tucked between the city of Garland and Lake Ray Hubbard. Rowlett is predominantly residential, touting numerous stately homes and attractive apartment buildings adorned with lush landscaping throughout the city.
Highway 66 boasts most of the commercial activity in Rowlett, offering an array of diverse dining and shopping options for the community to enjoy. Firewheel Town Center is also conveniently located just northwest of the city. Rowlett fosters a strong sense of community through a bevy of special events, including Fireworks on Main, Movies on Main, Holiday Parade, and the Community Tree Lighting.
Rowlett’s natural beauty contributes plenty of opportunities for outdoor recreation, from popular water-based activities on Lake Hubbard Ray to the 600+ acres of city parkland ideal for land-based sports. Getting around from Rowlett is easy with quick access to the President George Bush Turnpike and I-30.
Learn more about living in RowlettCompare neighborhood and city base rent averages by bedroom.
| Bayside Rowlett | Rowlett, TX | |
|---|---|---|
| Studio | $1,500 | $1,361 |
| 1 Bedroom | $1,382 | $1,365 |
| 2 Bedrooms | $2,034 | $1,852 |
| 3 Bedrooms | $2,513 | $2,348 |
- Package Service
- Wi-Fi
- Controlled Access
- Maintenance on site
- Property Manager on Site
- On-Site Retail
- Trash Pickup - Door to Door
- Renters Insurance Program
- Online Services
- Planned Social Activities
- Pet Washing Station
- EV Charging
- Key Fob Entry
- Elevator
- Business Center
- Clubhouse
- Lounge
- Multi Use Room
- Storage Space
- Disposal Chutes
- Conference Rooms
- Walk-Up
- Gated
- Sundeck
- Cabana
- Courtyard
- Grill
- Picnic Area
- Waterfront
- Lake Access
- Fitness Center
- Pool
- Bicycle Storage
- Walking/Biking Trails
- Gameroom
- Study Lounge
- Individual Leases Available
- Convenience Store
- Large Patio
- Partial Lake View
- Courtyard View
- EV Charging Stations
- Lake View
- No Balcony - Corner Unit
- Private Offices
- Reserved Garage Parking
- Restricted Access Community
- No Balcony
- Quartz Countertops
- Top Floor
- B3 ALT Den
- Card room
- Gorgeous Lake Views
- Private Storage Units
- Resort Pool
- Solar Shades
- Walk up Patio
- Fire Pits
- Pet Wash
- 1st Floor
- B4 No Balcony
- High Speed Fiber Internet
- Pool View
- Sky Lounge
- Kayak Storage
- Large gated patio
- Amazon Hub Package Lockers
- Bike Storage and Repair
- Co Work Center
- Common Area WiFi Access
- HIIT Studio
- Outdoor Grilling Area
- Waterfront Views Lake Ray Hubbard
- High Speed Internet Access
- Wi-Fi
- Washer/Dryer
- Air Conditioning
- Heating
- Ceiling Fans
- Cable Ready
- Storage Space
- Double Vanities
- Tub/Shower
- Sprinkler System
- Framed Mirrors
- Wheelchair Accessible (Rooms)
- Dishwasher
- Disposal
- Ice Maker
- Stainless Steel Appliances
- Pantry
- Island Kitchen
- Kitchen
- Microwave
- Oven
- Range
- Refrigerator
- Freezer
- Quartz Countertops
- Hardwood Floors
- Carpet
- Tile Floors
- Vinyl Flooring
- Dining Room
- Office
- Den
- Views
- Walk-In Closets
- Linen Closet
- Double Pane Windows
- Window Coverings
- Balcony
- Patio
| Monday | 9am - 6pm |
|---|---|
| Tuesday | 9am - 6pm |
| Wednesday | 9am - 6pm |
| Thursday | 9am - 6pm |
| Friday | 9am - 6pm |
| Saturday | 10am - 5pm |
| Sunday | 1pm - 5pm |
| Colleges & Universities | Distance | ||
|---|---|---|---|
| Colleges & Universities | Distance | ||
| Drive: | 15 min | 8.8 mi | |
| Drive: | 17 min | 11.0 mi | |
| Drive: | 27 min | 19.0 mi | |
| Drive: | 29 min | 19.5 mi |
 The GreatSchools Rating helps parents compare schools within a state based on a variety of school quality indicators and provides a helpful picture of how effectively each school serves all of its students. Ratings are on a scale of 1 (below average) to 10 (above average) and can include test scores, college readiness, academic progress, advanced courses, equity, discipline and attendance data. We also advise parents to visit schools, consider other information on school performance and programs, and consider family needs as part of the school selection process.
The GreatSchools Rating helps parents compare schools within a state based on a variety of school quality indicators and provides a helpful picture of how effectively each school serves all of its students. Ratings are on a scale of 1 (below average) to 10 (above average) and can include test scores, college readiness, academic progress, advanced courses, equity, discipline and attendance data. We also advise parents to visit schools, consider other information on school performance and programs, and consider family needs as part of the school selection process.
View GreatSchools Rating Methodology
Data provided by GreatSchools.org © 2026. All rights reserved.
Transportation options available in Rowlett include Downtown Rowlett, located 5.2 miles from The View at Sapphire Bay. The View at Sapphire Bay is near Dallas Love Field, located 23.7 miles or 37 minutes away, and Dallas-Fort Worth International, located 40.4 miles or 49 minutes away.
| Transit / Subway | Distance | ||
|---|---|---|---|
| Transit / Subway | Distance | ||
|
|
Drive: | 12 min | 5.2 mi |
|
|
Drive: | 20 min | 10.3 mi |
|
|
Drive: | 23 min | 15.8 mi |
| Commuter Rail | Distance | ||
|---|---|---|---|
| Commuter Rail | Distance | ||
|
|
Drive: | 29 min | 20.4 mi |
|
|
Drive: | 33 min | 22.3 mi |
|
|
Drive: | 33 min | 22.3 mi |
|
|
Drive: | 42 min | 31.2 mi |
|
|
Drive: | 39 min | 32.6 mi |
| Airports | Distance | ||
|---|---|---|---|
| Airports | Distance | ||
|
Dallas Love Field
|
Drive: | 37 min | 23.7 mi |
|
Dallas-Fort Worth International
|
Drive: | 49 min | 40.4 mi |
Time and distance from The View at Sapphire Bay.
| Shopping Centers | Distance | ||
|---|---|---|---|
| Shopping Centers | Distance | ||
| Walk: | 17 min | 0.9 mi | |
| Drive: | 6 min | 2.4 mi | |
| Drive: | 5 min | 2.6 mi |
| Parks and Recreation | Distance | ||
|---|---|---|---|
| Parks and Recreation | Distance | ||
|
Rowlett Creek Preserve
|
Drive: | 16 min | 8.3 mi |
|
Muddy Creek Preserve
|
Drive: | 18 min | 9.9 mi |
|
Jackson Spring Creek Forest Preserve
|
Drive: | 20 min | 10.1 mi |
|
North Mesquite Creek Preserve
|
Drive: | 20 min | 11.6 mi |
| Hospitals | Distance | ||
|---|---|---|---|
| Hospitals | Distance | ||
| Drive: | 9 min | 4.3 mi | |
| Drive: | 9 min | 4.7 mi | |
| Drive: | 19 min | 11.7 mi |
| Military Bases | Distance | ||
|---|---|---|---|
| Military Bases | Distance | ||
| Drive: | 44 min | 31.0 mi | |
| Drive: | 77 min | 58.1 mi |
The View at Sapphire Bay Photos
-
The View at Sapphire Bay
-
1BR, 1BA - 828SF - A3
-
-
Sky Lounge
-
Garden Courtyard
-
Fire Pit
-
-
-
Models
The View at Sapphire Bay has units with in‑unit washers and dryers, making laundry day simple for residents.
Utilities are not included in rent. Residents should plan to set up and pay for all services separately.
Parking is available at The View at Sapphire Bay. Fees may apply depending on the type of parking offered. Contact this property for details.
The View at Sapphire Bay has studios to three-bedrooms with rent ranges from $1,307/mo. to $3,292/mo.
Yes, The View at Sapphire Bay welcomes pets. Breed restrictions, weight limits, and additional fees may apply. View this property's pet policy.
A good rule of thumb is to spend no more than 30% of your gross income on rent. Based on the lowest available rent of $1,307 for a studio, you would need to earn about $52,280 per year to qualify. Want to double-check your budget? Calculate how much rent you can afford with our Rent Affordability Calculator.
The View at Sapphire Bay is not currently offering any rent specials. Check back soon, as promotions change frequently.
Yes! The View at Sapphire Bay offers 4 Matterport 3D Tours. Explore different floor plans and see unit level details, all without leaving home.
What Are Walk Score®, Transit Score®, and Bike Score® Ratings?
Walk Score® measures the walkability of any address. Transit Score® measures access to public transit. Bike Score® measures the bikeability of any address.
What is a Sound Score Rating?
A Sound Score Rating aggregates noise caused by vehicle traffic, airplane traffic and local sources
