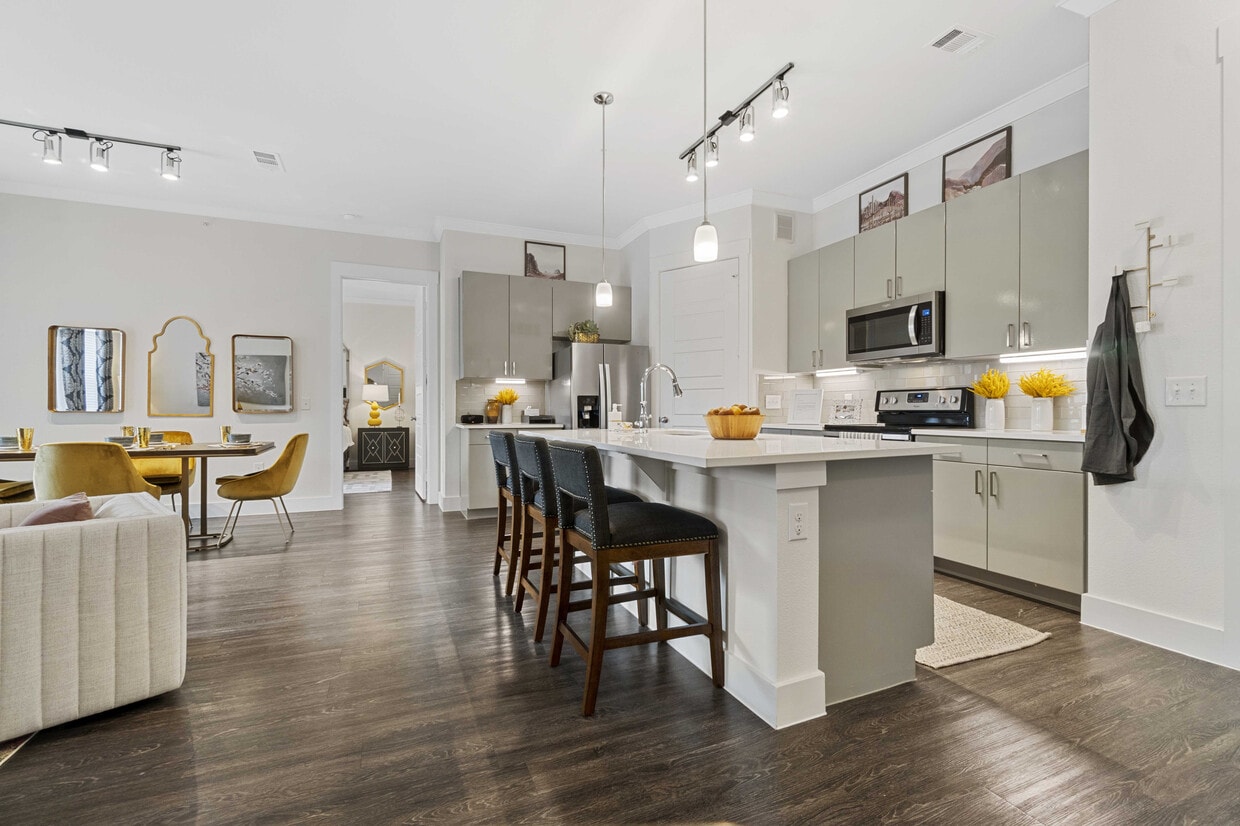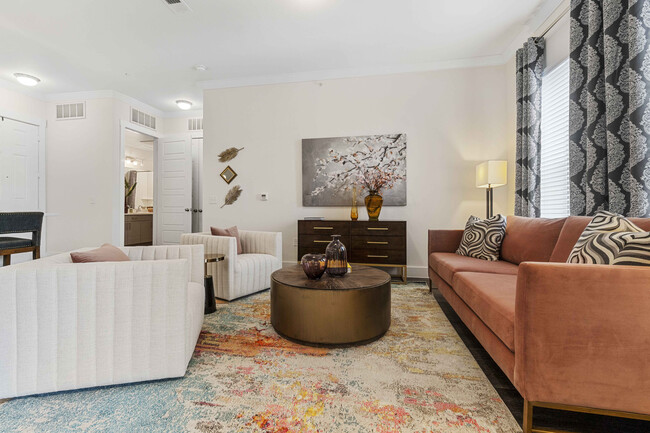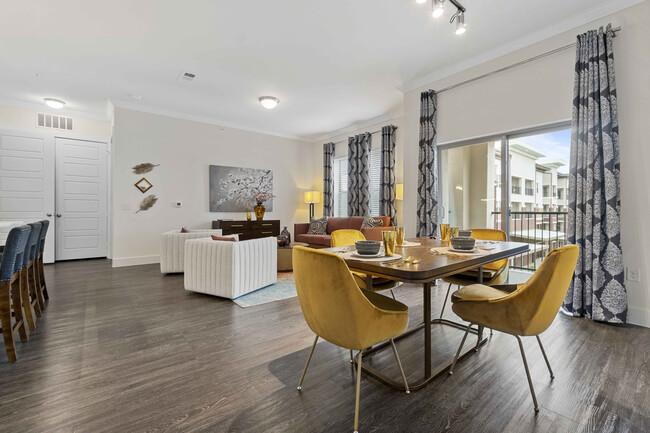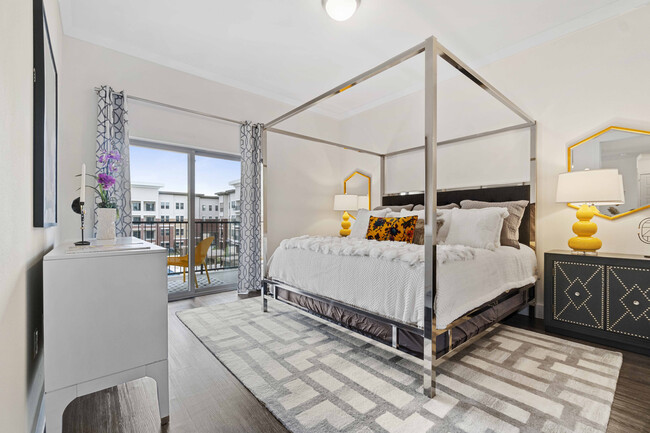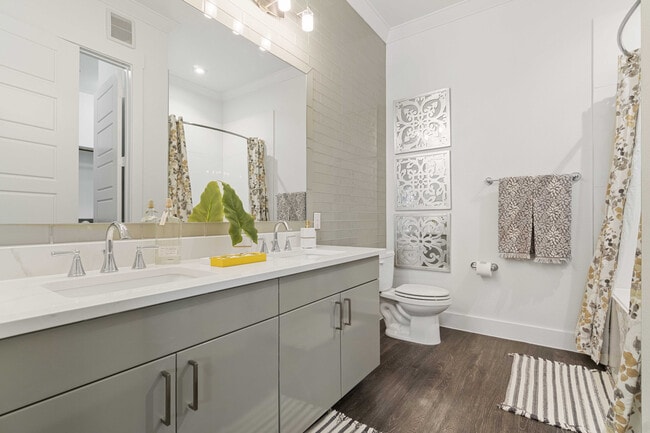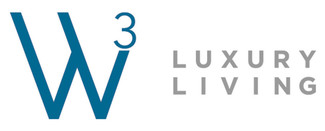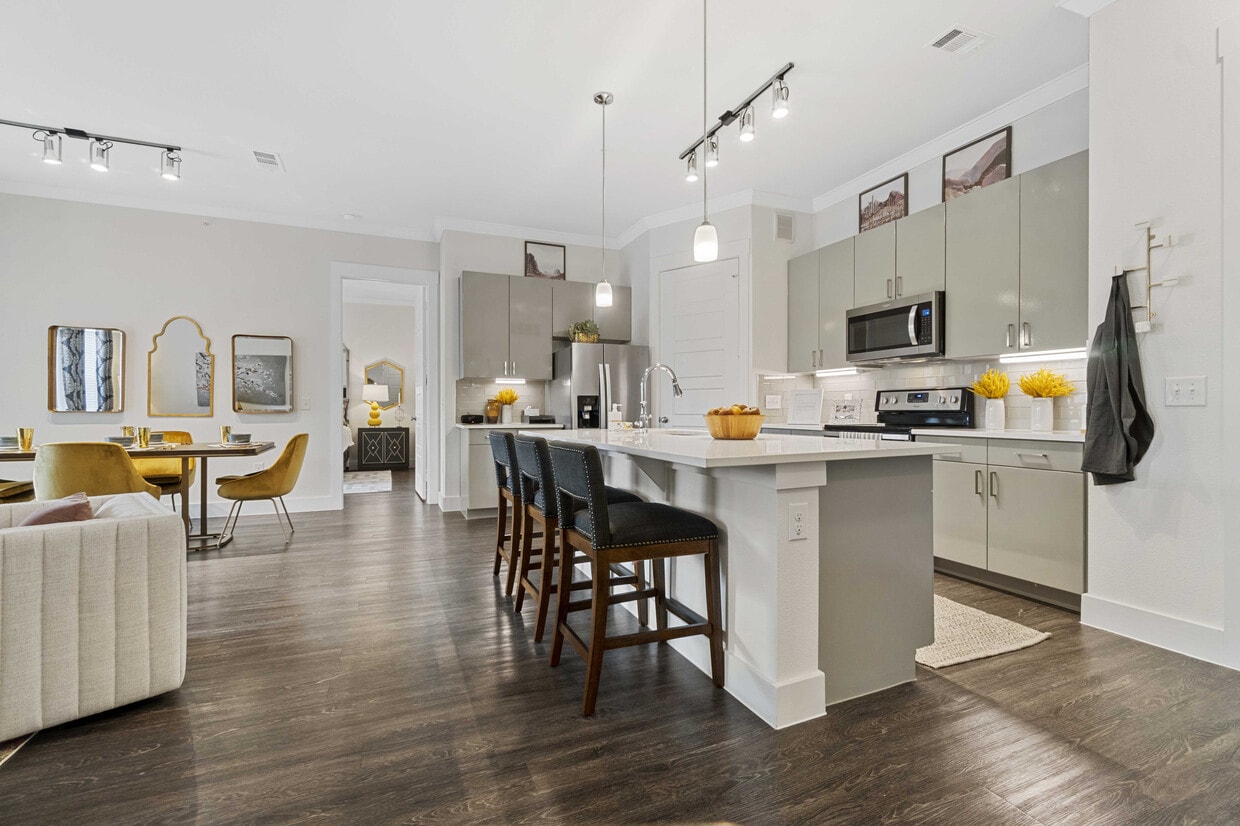The Towers at Mercer Crossing
1890 Mercer Pky E,
Farmers Branch,
TX
75234
-
Monthly Rent
$1,425 - $6,361
-
Bedrooms
1 - 4 bd
-
Bathrooms
1 - 4 ba
-
Square Feet
719 - 1,887 sq ft
Highlights
- Waterfront
- Dry Cleaning Service
- Cabana
- Porch
- Pet Washing Station
- Yard
- High Ceilings
- Pool
- Walk-In Closets
Pricing & Floor Plans
-
Unit 3-3305price $1,425square feet 719availibility Now
-
Unit 3-3307price $1,430square feet 719availibility Now
-
Unit 3-3403price $1,435square feet 719availibility Now
-
Unit 4-4205price $1,581square feet 811availibility Mar 22
-
Unit 12-12209price $1,571square feet 811availibility Apr 7
-
Unit 2-2301price $1,581square feet 811availibility Apr 21
-
Unit 5-5202price $2,061square feet 1,051availibility Now
-
Unit 9-9207price $2,150square feet 1,051availibility Now
-
Unit 11-11405price $2,229square feet 1,051availibility Mar 4
-
Unit 9-9411price $2,358square feet 1,287availibility Now
-
Unit 10-10210price $2,385square feet 1,287availibility Now
-
Unit 2-2102price $2,596square feet 1,287availibility Mar 2
-
Unit 11-11103price $3,139square feet 1,887availibility Now
-
Unit 9-9201price $3,130square feet 1,887availibility Mar 5
-
Unit 11-11403price $3,130square feet 1,887availibility Mar 5
-
Unit 3-3305price $1,425square feet 719availibility Now
-
Unit 3-3307price $1,430square feet 719availibility Now
-
Unit 3-3403price $1,435square feet 719availibility Now
-
Unit 4-4205price $1,581square feet 811availibility Mar 22
-
Unit 12-12209price $1,571square feet 811availibility Apr 7
-
Unit 2-2301price $1,581square feet 811availibility Apr 21
-
Unit 5-5202price $2,061square feet 1,051availibility Now
-
Unit 9-9207price $2,150square feet 1,051availibility Now
-
Unit 11-11405price $2,229square feet 1,051availibility Mar 4
-
Unit 9-9411price $2,358square feet 1,287availibility Now
-
Unit 10-10210price $2,385square feet 1,287availibility Now
-
Unit 2-2102price $2,596square feet 1,287availibility Mar 2
-
Unit 11-11103price $3,139square feet 1,887availibility Now
-
Unit 9-9201price $3,130square feet 1,887availibility Mar 5
-
Unit 11-11403price $3,130square feet 1,887availibility Mar 5
Fees and Policies
The fees listed below are community-provided and may exclude utilities or add-ons. All payments are made directly to the property and are non-refundable unless otherwise specified. Use the Cost Calculator to determine costs based on your needs.
-
One-Time Basics
-
Due at Application
-
Application Fee Per ApplicantCharged per applicant.$65
-
-
Due at Move-In
-
Administrative FeeCharged per unit.$150
-
-
Due at Application
-
Dogs
-
Monthly Pet FeeMax of 2. Charged per pet.$20
-
One-Time Pet FeeMax of 2. Charged per pet.$250
0 lbs. Weight LimitCommentsDogRead More Read Less -
-
Cats
-
Monthly Pet FeeMax of 2. Charged per pet.$20
-
One-Time Pet FeeMax of 2. Charged per pet.$250
0 lbs. Weight LimitComments -
-
Garage Lot
-
Parking FeeCharged per vehicle.$0 / mo
-
Property Fee Disclaimer: Based on community-supplied data and independent market research. Subject to change without notice. May exclude fees for mandatory or optional services and usage-based utilities.
Details
Lease Options
-
3 - 18 Month Leases
Property Information
-
Built in 2019
-
404 units/4 stories
Matterport 3D Tours
About The Towers at Mercer Crossing
The Towers at Mercer Crossing offers extraordinary urban living near upscale Las Colinas, a vibrant and growing community located less than 15 minutes from downtown Dallas and just 20 minutes from Fort Worth. Our elegant homes stand out with high-end details including ten-foot ceilings, granite countertops and gourmet chef's kitchens with walk-in pantries. Relax in our infinity-edge pool, recharge in our fully-equipped fitness center, and enjoy unparalleled amenities like our clubroom with billiards and Starbucks® Wi-Fi Café, an onsite park, and direct access to the Trinity Trail System, with over 40 miles of hiking and biking trails.
The Towers at Mercer Crossing is an apartment community located in Dallas County and the 75234 ZIP Code. This area is served by the Carrollton-Farmers Branch Independent attendance zone.
Unique Features
- Covered Balconies for Exceptional Outdoor Living
- Separate Stand-up Showers with Rainwater Showerhead & Upgraded Fixtures*
- Sleek Track & Pendant Lighting
- 18-Inch, Full-Depth, Sound-Absorbing Cellulose Insulation Between Floors & Walls
- His & Hers Sinks*
- Quartz Countertops in Kitchen & Baths
- Tall, Expansive Windows
- Tile Accent Wall in Primary Bathrooms
- Track & Pendant Lighting
- Chef’s Kitchen with Oversized Preparation Island
- Designer Tile Accent Wall in Master Bathrooms
- ENERGY STAR® Certified Homes
- Large, Stainless, Under-Mounted Sink with Designer Retractable Faucet
- Modern Glass Tile Backsplash in Kitchen
- Private Fenced Yards*
- Valet Trash Service*
- Wood Plank– Style Flooring
- Dual Sinks*
- Gourmet Chef???s Kitchen with Oversized Preparation Island
- Non-Smoking Homes Available*
- Other
- 18-Inch, Full-Depth, Sound-Absorbing Cellulose Insulation Between Floors & Walls Decreases Noise Bet
- Eco-Friendly, Wood Plank??? Style Flooring
- Garden Tubs
- Gourmet Chef’s Kitchen with Oversized Preparation Island
- Luxurious Top-of-the-line Garden Tubs
- Oversized Custom Kitchen Cabinets with Nickel Pulls
- Controlled Access
- Custom Color Scheme with Optional Accent Walls*
- ENERGY STAR® Stainless Steel Whirlpool® Appliances
- ENERGY STAR® Stainless Steel Whirlpool® Appliances
- Gourmet Chefâs Kitchen with Oversized Preparation Island
- Individual Climate Control
- Stainless Under-Mounted Sink with Retractable Faucet
- Convenient Under-Cabinet Lighting
- Eco-Friendly, Wood Plankâ Style Flooring
- ENERGY STAR?? Stainless Steel Whirlpool?? Appliances
- Open-Concept Living & Dining Spaces
- Under-Cabinet Lighting
- Community Events Including Catered Brunches & Community Socials
- Covered Balconies
- Eco-Friendly, Wood Plank– Style Flooring
- Non-Smoking Environment
Community Amenities
Pool
Fitness Center
Elevator
Concierge
Playground
Clubhouse
Controlled Access
Recycling
Property Services
- Package Service
- Wi-Fi
- Controlled Access
- Maintenance on site
- Property Manager on Site
- Concierge
- Video Patrol
- 24 Hour Access
- Trash Pickup - Door to Door
- Recycling
- Dry Cleaning Service
- House Sitter Services
- Laundry Service
- Maid Service
- Online Services
- Planned Social Activities
- Pet Care
- Pet Play Area
- Pet Washing Station
- EV Charging
- Key Fob Entry
Shared Community
- Elevator
- Business Center
- Clubhouse
- Lounge
- Multi Use Room
- Breakfast/Coffee Concierge
- Storage Space
- Disposal Chutes
- Corporate Suites
Fitness & Recreation
- Fitness Center
- Spa
- Pool
- Playground
- Walking/Biking Trails
- Gameroom
Outdoor Features
- Gated
- Sundeck
- Cabana
- Courtyard
- Grill
- Picnic Area
- Waterfront
- Lake Access
- Pond
- Dog Park
Apartment Features
Washer/Dryer
Air Conditioning
Dishwasher
Washer/Dryer Hookup
High Speed Internet Access
Hardwood Floors
Walk-In Closets
Island Kitchen
Indoor Features
- High Speed Internet Access
- Wi-Fi
- Washer/Dryer
- Washer/Dryer Hookup
- Air Conditioning
- Heating
- Ceiling Fans
- Smoke Free
- Cable Ready
- Trash Compactor
- Storage Space
- Double Vanities
- Tub/Shower
- Sprinkler System
- Framed Mirrors
- Wheelchair Accessible (Rooms)
Kitchen Features & Appliances
- Dishwasher
- Disposal
- Ice Maker
- Granite Countertops
- Stainless Steel Appliances
- Pantry
- Island Kitchen
- Eat-in Kitchen
- Kitchen
- Microwave
- Oven
- Range
- Refrigerator
- Freezer
- Breakfast Nook
- Quartz Countertops
Model Details
- Hardwood Floors
- Vinyl Flooring
- Dining Room
- High Ceilings
- Crown Molding
- Vaulted Ceiling
- Views
- Walk-In Closets
- Linen Closet
- Double Pane Windows
- Window Coverings
- Large Bedrooms
- Balcony
- Patio
- Porch
- Deck
- Yard
- Lawn
Northwest Dallas, as its name suggests, is a neighborhood about 13 miles northwest of the heart of Dallas. The area is mostly situated between Dallas North Tollway and Elm Fork Trinity River and houses the Dallas Love Field Airport, Children’s Medical Center Dallas, UT Southwestern Medical Center, and more. Recreational attractions within Northwest Dallas include riverfront parks, trails, and large shopping centers along the town’s main thoroughfares. Northwest Dallas has a large rental market with affordable mid-rise apartments, luxury apartments, and a variety of suburban homes for rent.
Learn more about living in Northwest Dallas- Package Service
- Wi-Fi
- Controlled Access
- Maintenance on site
- Property Manager on Site
- Concierge
- Video Patrol
- 24 Hour Access
- Trash Pickup - Door to Door
- Recycling
- Dry Cleaning Service
- House Sitter Services
- Laundry Service
- Maid Service
- Online Services
- Planned Social Activities
- Pet Care
- Pet Play Area
- Pet Washing Station
- EV Charging
- Key Fob Entry
- Elevator
- Business Center
- Clubhouse
- Lounge
- Multi Use Room
- Breakfast/Coffee Concierge
- Storage Space
- Disposal Chutes
- Corporate Suites
- Gated
- Sundeck
- Cabana
- Courtyard
- Grill
- Picnic Area
- Waterfront
- Lake Access
- Pond
- Dog Park
- Fitness Center
- Spa
- Pool
- Playground
- Walking/Biking Trails
- Gameroom
- Covered Balconies for Exceptional Outdoor Living
- Separate Stand-up Showers with Rainwater Showerhead & Upgraded Fixtures*
- Sleek Track & Pendant Lighting
- 18-Inch, Full-Depth, Sound-Absorbing Cellulose Insulation Between Floors & Walls
- His & Hers Sinks*
- Quartz Countertops in Kitchen & Baths
- Tall, Expansive Windows
- Tile Accent Wall in Primary Bathrooms
- Track & Pendant Lighting
- Chef’s Kitchen with Oversized Preparation Island
- Designer Tile Accent Wall in Master Bathrooms
- ENERGY STAR® Certified Homes
- Large, Stainless, Under-Mounted Sink with Designer Retractable Faucet
- Modern Glass Tile Backsplash in Kitchen
- Private Fenced Yards*
- Valet Trash Service*
- Wood Plank– Style Flooring
- Dual Sinks*
- Gourmet Chef???s Kitchen with Oversized Preparation Island
- Non-Smoking Homes Available*
- Other
- 18-Inch, Full-Depth, Sound-Absorbing Cellulose Insulation Between Floors & Walls Decreases Noise Bet
- Eco-Friendly, Wood Plank??? Style Flooring
- Garden Tubs
- Gourmet Chef’s Kitchen with Oversized Preparation Island
- Luxurious Top-of-the-line Garden Tubs
- Oversized Custom Kitchen Cabinets with Nickel Pulls
- Controlled Access
- Custom Color Scheme with Optional Accent Walls*
- ENERGY STAR® Stainless Steel Whirlpool® Appliances
- ENERGY STAR® Stainless Steel Whirlpool® Appliances
- Gourmet Chefâs Kitchen with Oversized Preparation Island
- Individual Climate Control
- Stainless Under-Mounted Sink with Retractable Faucet
- Convenient Under-Cabinet Lighting
- Eco-Friendly, Wood Plankâ Style Flooring
- ENERGY STAR?? Stainless Steel Whirlpool?? Appliances
- Open-Concept Living & Dining Spaces
- Under-Cabinet Lighting
- Community Events Including Catered Brunches & Community Socials
- Covered Balconies
- Eco-Friendly, Wood Plank– Style Flooring
- Non-Smoking Environment
- High Speed Internet Access
- Wi-Fi
- Washer/Dryer
- Washer/Dryer Hookup
- Air Conditioning
- Heating
- Ceiling Fans
- Smoke Free
- Cable Ready
- Trash Compactor
- Storage Space
- Double Vanities
- Tub/Shower
- Sprinkler System
- Framed Mirrors
- Wheelchair Accessible (Rooms)
- Dishwasher
- Disposal
- Ice Maker
- Granite Countertops
- Stainless Steel Appliances
- Pantry
- Island Kitchen
- Eat-in Kitchen
- Kitchen
- Microwave
- Oven
- Range
- Refrigerator
- Freezer
- Breakfast Nook
- Quartz Countertops
- Hardwood Floors
- Vinyl Flooring
- Dining Room
- High Ceilings
- Crown Molding
- Vaulted Ceiling
- Views
- Walk-In Closets
- Linen Closet
- Double Pane Windows
- Window Coverings
- Large Bedrooms
- Balcony
- Patio
- Porch
- Deck
- Yard
- Lawn
| Monday | 8am - 6pm |
|---|---|
| Tuesday | 8am - 6pm |
| Wednesday | 8am - 6pm |
| Thursday | 8am - 7pm |
| Friday | 8am - 6pm |
| Saturday | 8am - 6pm |
| Sunday | 12pm - 5pm |
| Colleges & Universities | Distance | ||
|---|---|---|---|
| Colleges & Universities | Distance | ||
| Drive: | 9 min | 4.3 mi | |
| Drive: | 14 min | 5.6 mi | |
| Drive: | 10 min | 5.7 mi | |
| Drive: | 12 min | 7.6 mi |
 The GreatSchools Rating helps parents compare schools within a state based on a variety of school quality indicators and provides a helpful picture of how effectively each school serves all of its students. Ratings are on a scale of 1 (below average) to 10 (above average) and can include test scores, college readiness, academic progress, advanced courses, equity, discipline and attendance data. We also advise parents to visit schools, consider other information on school performance and programs, and consider family needs as part of the school selection process.
The GreatSchools Rating helps parents compare schools within a state based on a variety of school quality indicators and provides a helpful picture of how effectively each school serves all of its students. Ratings are on a scale of 1 (below average) to 10 (above average) and can include test scores, college readiness, academic progress, advanced courses, equity, discipline and attendance data. We also advise parents to visit schools, consider other information on school performance and programs, and consider family needs as part of the school selection process.
View GreatSchools Rating Methodology
Data provided by GreatSchools.org © 2026. All rights reserved.
Transportation options available in Farmers Branch include Farmers Branch Station, located 2.1 miles from The Towers at Mercer Crossing. The Towers at Mercer Crossing is near Dallas Love Field, located 11.1 miles or 20 minutes away, and Dallas-Fort Worth International, located 12.5 miles or 18 minutes away.
| Transit / Subway | Distance | ||
|---|---|---|---|
| Transit / Subway | Distance | ||
|
|
Drive: | 6 min | 2.1 mi |
|
|
Drive: | 7 min | 3.4 mi |
|
|
Drive: | 9 min | 4.8 mi |
|
|
Drive: | 10 min | 4.8 mi |
|
|
Drive: | 10 min | 5.8 mi |
| Commuter Rail | Distance | ||
|---|---|---|---|
| Commuter Rail | Distance | ||
|
|
Drive: | 11 min | 6.3 mi |
| Drive: | 17 min | 9.3 mi | |
|
|
Drive: | 16 min | 10.6 mi |
|
|
Drive: | 16 min | 11.0 mi |
|
|
Drive: | 17 min | 11.1 mi |
| Airports | Distance | ||
|---|---|---|---|
| Airports | Distance | ||
|
Dallas Love Field
|
Drive: | 20 min | 11.1 mi |
|
Dallas-Fort Worth International
|
Drive: | 18 min | 12.5 mi |
Time and distance from The Towers at Mercer Crossing.
| Shopping Centers | Distance | ||
|---|---|---|---|
| Shopping Centers | Distance | ||
| Drive: | 3 min | 1.1 mi | |
| Drive: | 4 min | 1.4 mi | |
| Drive: | 6 min | 2.6 mi |
| Parks and Recreation | Distance | ||
|---|---|---|---|
| Parks and Recreation | Distance | ||
|
Elm Fork Preserve
|
Drive: | 10 min | 4.2 mi |
|
Grapevine Springs Preserve
|
Drive: | 13 min | 7.6 mi |
|
Coppell Nature Park
|
Drive: | 14 min | 8.6 mi |
|
Coppell Community Garden
|
Drive: | 15 min | 8.9 mi |
|
Beckert Park
|
Drive: | 15 min | 10.1 mi |
| Hospitals | Distance | ||
|---|---|---|---|
| Hospitals | Distance | ||
| Drive: | 6 min | 2.5 mi | |
| Drive: | 7 min | 3.4 mi | |
| Drive: | 6 min | 3.7 mi |
| Military Bases | Distance | ||
|---|---|---|---|
| Military Bases | Distance | ||
| Drive: | 25 min | 16.7 mi | |
| Drive: | 51 min | 36.6 mi |
The Towers at Mercer Crossing Photos
-
The Towers at Mercer Crossing
-
Clubhouse
-
B2-Indulgence-Living Room
-
B2-Indulgence-Dining
-
B2-Indulgence-Master Bedroom
-
B2-Indulgence-Bathroom
-
B2-Indulgence-Balcony
-
-
Models
-
A1-Opulance-Kitchen
-
A1-Opulance-Kitchen
-
A1-Opulance-Dinning Room
-
A1-Opulance-Bedroom
-
A1-Opulance-Bathroom
-
A1-Opulance-Bathroom
Nearby Apartments
Within 50 Miles of The Towers at Mercer Crossing
-
Mansions at Oak Point
571 Lloyds Rd
Little Elm, TX 75068
$1,483 - $5,263
1-4 Br 20.5 mi
-
Luxe Prosper
8201 Luxe Blvd
McKinney, TX 75071
$1,364 - $5,722
1-4 Br 25.5 mi
-
The Mansions of Prosper
8401 Idyllic Pl
McKinney, TX 75071
$1,394 - $5,573
1-4 Br 25.7 mi
-
Luxe of McKinney
7117 Caspian Blvd
McKinney, TX 75071
$1,537 - $4,575
1-4 Br 30.1 mi
-
Estates of McKinney
7200 Welcome Blvd
McKinney, TX 75071
$1,270 - $3,810
1-4 Br 30.2 mi
-
Mansions of Denton
3272 W Ganzer Rd
Denton, TX 76207
$1,369 - $3,074
1-4 Br 30.3 mi
The Towers at Mercer Crossing has units with in‑unit washers and dryers, making laundry day simple for residents.
Utilities are not included in rent. Residents should plan to set up and pay for all services separately.
Parking is available at The Towers at Mercer Crossing and is free of charge for residents.
The Towers at Mercer Crossing has one to four-bedrooms with rent ranges from $1,425/mo. to $6,361/mo.
Yes, The Towers at Mercer Crossing welcomes pets. Breed restrictions, weight limits, and additional fees may apply. View this property's pet policy.
A good rule of thumb is to spend no more than 30% of your gross income on rent. Based on the lowest available rent of $1,425 for a one-bedroom, you would need to earn about $57,000 per year to qualify. Want to double-check your budget? Calculate how much rent you can afford with our Rent Affordability Calculator.
The Towers at Mercer Crossing is offering Specials for eligible applicants, with rental rates starting at $1,425.
Yes! The Towers at Mercer Crossing offers 13 Matterport 3D Tours. Explore different floor plans and see unit level details, all without leaving home.
What Are Walk Score®, Transit Score®, and Bike Score® Ratings?
Walk Score® measures the walkability of any address. Transit Score® measures access to public transit. Bike Score® measures the bikeability of any address.
What is a Sound Score Rating?
A Sound Score Rating aggregates noise caused by vehicle traffic, airplane traffic and local sources
