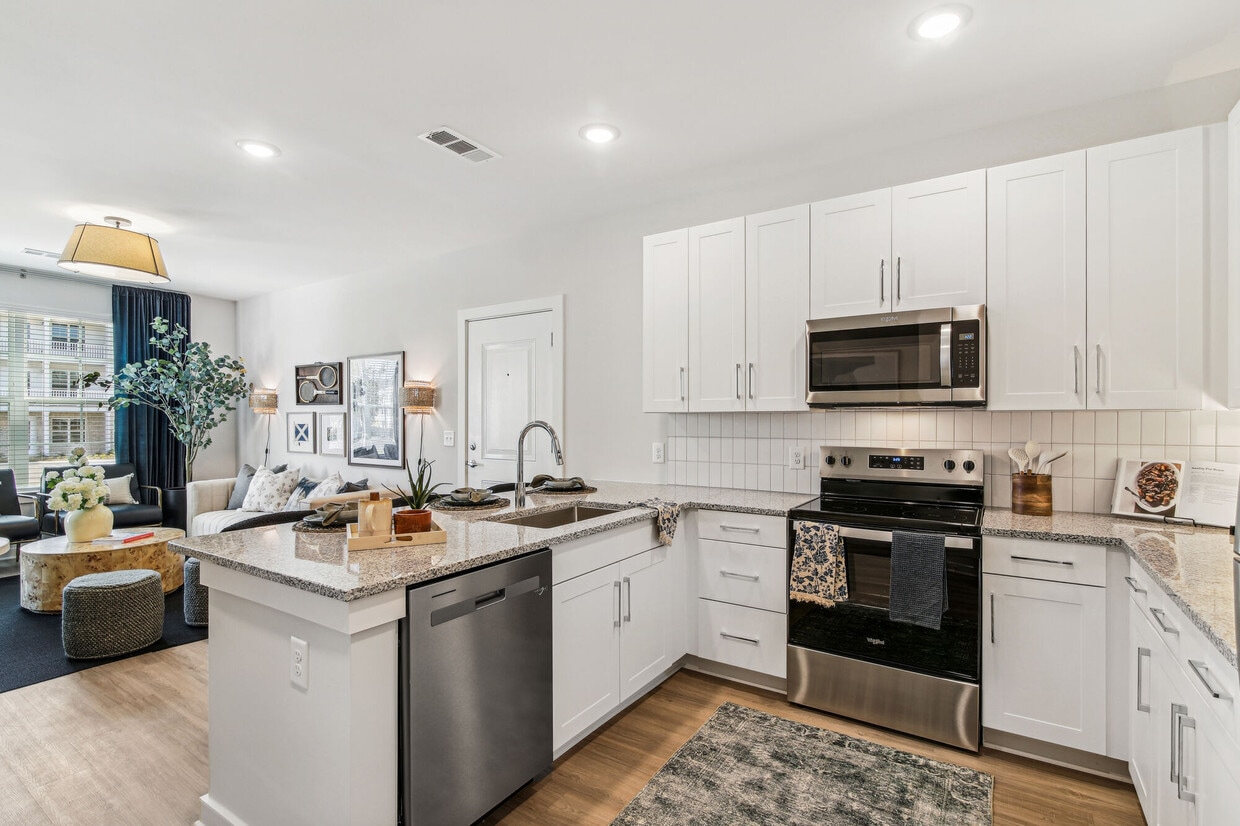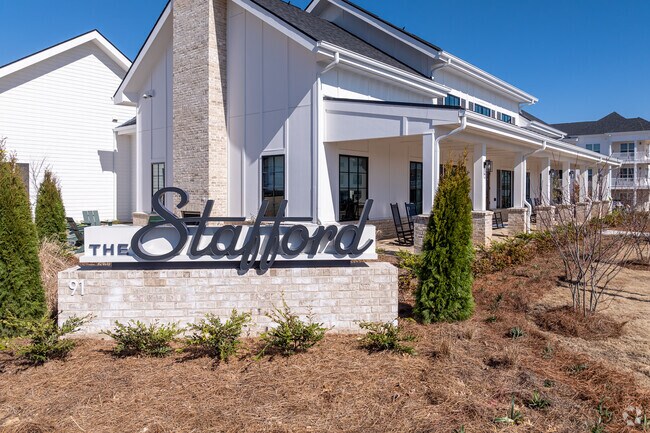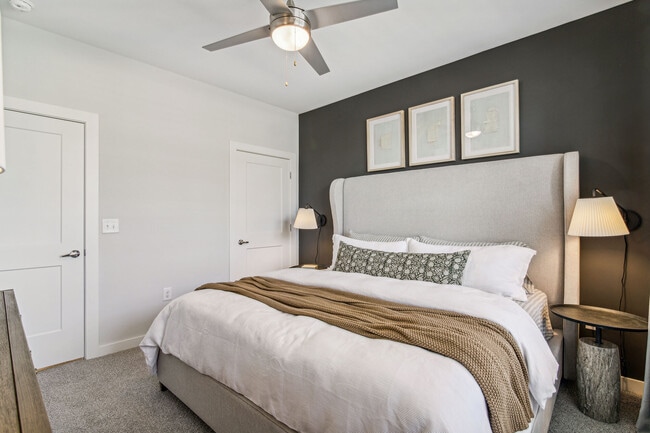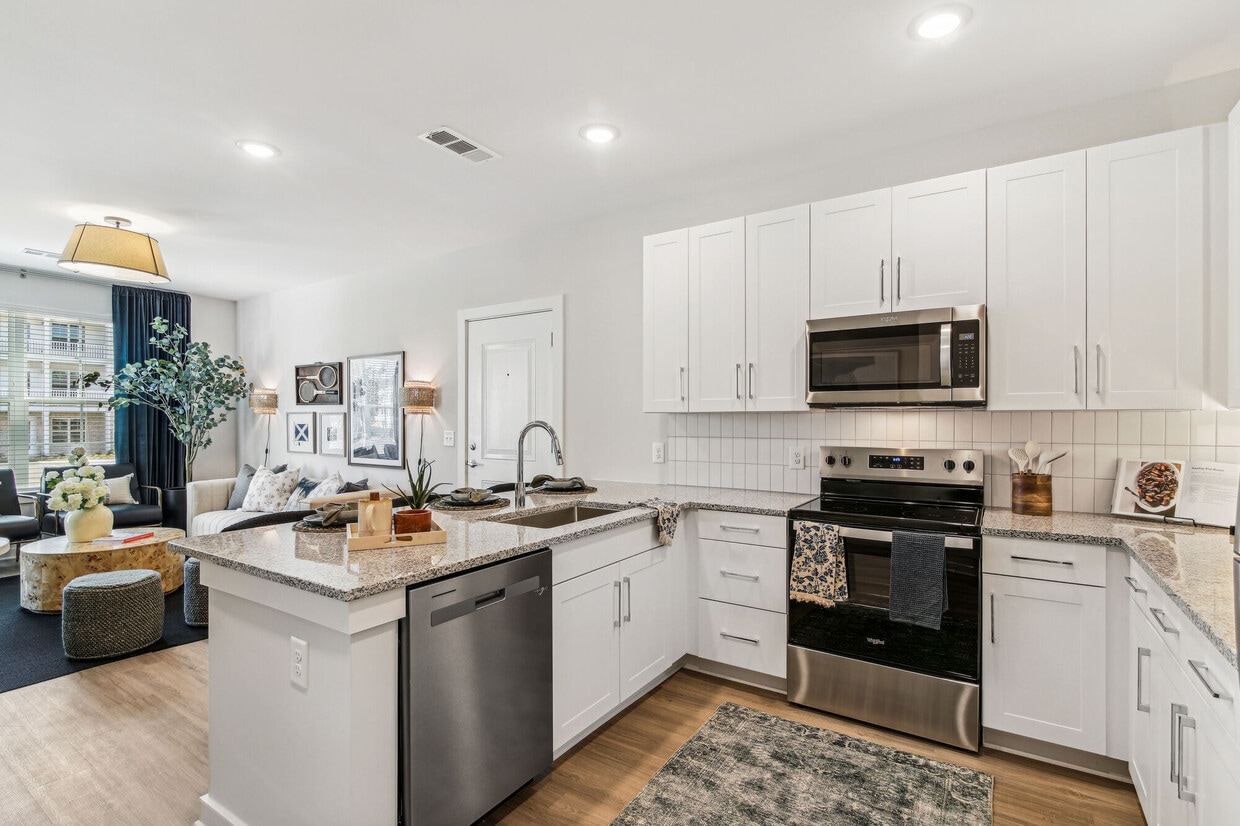-
Monthly Rent
$1,490 - $2,041
-
Bedrooms
1 - 2 bd
-
Bathrooms
1 - 2 ba
-
Square Feet
725 - 1,144 sq ft
Highlights
- New Construction
- Pool
- Walk-In Closets
- Controlled Access
- Walking/Biking Trails
- Fireplace
- Island Kitchen
- Dog Park
- Gated
Pricing & Floor Plans
-
Unit 1116price $1,551square feet 768availibility Now
-
Unit 1124price $1,566square feet 768availibility Feb 22
-
Unit 833price $1,596square feet 768availibility Mar 7
-
Unit 417price $1,595square feet 725availibility Now
-
Unit 818price $1,645square feet 725availibility Now
-
Unit 421price $1,695square feet 725availibility Now
-
Unit 827price $1,666square feet 768availibility Now
-
Unit 422price $1,666square feet 768availibility Now
-
Unit 125price $1,505square feet 725availibility Feb 7
-
Unit 826price $1,530square feet 725availibility Feb 17
-
Unit 934price $1,490square feet 725availibility Mar 3
-
Unit 128price $1,825square feet 1,109availibility Now
-
Unit 1232price $1,860square feet 1,109availibility Now
-
Unit 1122price $1,875square feet 1,109availibility Now
-
Unit 1237price $1,951square feet 1,144availibility Now
-
Unit 532price $1,996square feet 1,144availibility Now
-
Unit 1128price $2,041square feet 1,144availibility Now
-
Unit 1116price $1,551square feet 768availibility Now
-
Unit 1124price $1,566square feet 768availibility Feb 22
-
Unit 833price $1,596square feet 768availibility Mar 7
-
Unit 417price $1,595square feet 725availibility Now
-
Unit 818price $1,645square feet 725availibility Now
-
Unit 421price $1,695square feet 725availibility Now
-
Unit 827price $1,666square feet 768availibility Now
-
Unit 422price $1,666square feet 768availibility Now
-
Unit 125price $1,505square feet 725availibility Feb 7
-
Unit 826price $1,530square feet 725availibility Feb 17
-
Unit 934price $1,490square feet 725availibility Mar 3
-
Unit 128price $1,825square feet 1,109availibility Now
-
Unit 1232price $1,860square feet 1,109availibility Now
-
Unit 1122price $1,875square feet 1,109availibility Now
-
Unit 1237price $1,951square feet 1,144availibility Now
-
Unit 532price $1,996square feet 1,144availibility Now
-
Unit 1128price $2,041square feet 1,144availibility Now
Fees and Policies
The fees below are based on community-supplied data and may exclude additional fees and utilities. Use the Cost Calculator to add these fees to the base price.
-
Utilities & Essentials
-
Trash Services - DoorstepAmount for doorstep trash removal from rental home. Charged per unit.$25 / mo
-
Utility - Billing Administrative FeeAmount to manage utility services billing. Charged per unit.$4.65 / mo
-
Pest Control ServicesAmount for pest control services. Charged per unit.$5 / mo
-
Utility - Water/SewerAmount for provision and/or consumption of water and sewer services Charged per unit.Varies / moDisclaimer: Price varies based on utility cost. Utility apportionment is submetered water/gas/electricRead More Read Less
-
Package ServicesAmount for package services. Charged per leaseholder.$30 / yr
-
-
One-Time Basics
-
Due at Application
-
Application FeeAmount to process application, initiate screening, and take a rental home off the market. Charged per applicant.$35
-
-
Due at Move-In
-
Utility - New Account FeeAmount to establish utility services. Charged per unit.$15
-
Security Deposit (Refundable)Amount intended to be held through residency that may be applied toward amounts owed at move-out. Refunds processed per application and lease terms. Charged per unit.$250
-
Access DeviceAmount to obtain an access device for community; fobs, keys, remotes, access passes. Charged per device.$30
-
-
Due at Move-Out
-
Utility - Final Bill FeeAmount billed to calculate final utility statement. Charged per unit.$15
-
-
Due at Application
-
Dogs
Max of 2, 75 lbs. Weight LimitRestrictions:
-
Cats
Max of 2, 75 lbs. Weight LimitRestrictions:
-
Pet Fees
-
Pet FeeMax of 1. Amount to facilitate authorized pet move-in. Charged per pet.$400
-
Pet RentMax of 2. Monthly amount for authorized pet. Charged per pet/animal.$25 / mo
-
-
Renters Liability Only - Non-ComplianceAmount for not maintaining required Renters Liability Policy. Charged per unit.$15 / occurrence
-
Early Lease Termination/CancellationAmount to terminate lease earlier than lease end date; excludes rent and other charges. Charged per unit.100% of base rent
-
Utility - Vacant Processing FeeAmount for failing to transfer utilities into resident name. Charged per unit.$50 / occurrence
-
Reletting FeeMarketing fee related to early lease termination; excludes rent and other charges. Charged per unit.100% of base rent / occurrence
-
Late FeeAmount for paying after rent due date; per terms of lease. Charged per unit.$50 / mo
-
Intra-Community Transfer FeeAmount due when transferring to another rental unit within community. Charged per unit.$500 / occurrence
-
Returned Payment Fee (NSF)Amount for returned payment. Charged per unit.30% of base rent / occurrence
Property Fee Disclaimer: Total Monthly Leasing Price includes base rent, all monthly mandatory and any user-selected optional fees. Excludes variable, usage-based, and required charges due at or prior to move-in or at move-out. Security Deposit may change based on screening results, but total will not exceed legal maximums. Some items may be taxed under applicable law. Some fees may not apply to rental homes subject to an affordable program. All fees are subject to application and/or lease terms. Prices and availability subject to change. Resident is responsible for damages beyond ordinary wear and tear. Resident may need to maintain insurance and to activate and maintain utility services, including but not limited to electricity, water, gas, and internet, per the lease. Additional fees may apply as detailed in the application and/or lease agreement, which can be requested prior to applying. Pets: Pet breed and other pet restrictions apply. Rentable Items: All Parking, storage, and other rentable items are subject to availability. Final pricing and availability will be determined during lease agreement. See Leasing Agent for details.
Details
Lease Options
-
12 - 15 Month Leases
Property Information
-
Built in 2024
-
288 units/2 stories
Select a unit to view pricing & availability
About The Stafford
Welcome home to The Stafford!
The Stafford is an apartment community located in Barrow County and the 30620 ZIP Code. This area is served by the Barrow County attendance zone.
Unique Features
- Gooseneck Faucet with Pull-Down Sprayer
- Outdoor Lounge Seating w/TV and Fireplace
- Chef-Inspired Professional Grade Kitchen
- Gated Mail Center
- Controlled Access Entry Guest Parking
- Kitchen Subway Tile Backsplash
- Single Basin Kitchen Sink
- Wood-Inspired Flooring in Living Areas, Kitchens,
- 9 Foot Ceilings
- Full-Size Washer and Dryer
- Tile Surrounds in Tub and Showers
- Sleek Stainless-Steel Appliance Package
- Open-Concept Floor Plans
- Oversized Windows for Enhanced Natural Lighting
- Custom Shaker-Style Cabinetry
- Library
- Paved Off-Site Nature Trail
- Pickle Ball Court
- Spacious Dog Park
Community Amenities
Pool
Fitness Center
Clubhouse
Controlled Access
- Controlled Access
- Clubhouse
- Lounge
- Fitness Center
- Pool
- Walking/Biking Trails
- Gated
- Dog Park
Apartment Features
Washer/Dryer
Air Conditioning
Dishwasher
Walk-In Closets
- Washer/Dryer
- Air Conditioning
- Ceiling Fans
- Fireplace
- Dishwasher
- Stainless Steel Appliances
- Island Kitchen
- Kitchen
- Microwave
- Range
- Refrigerator
- Vinyl Flooring
- Walk-In Closets
- Balcony
- Patio
- Controlled Access
- Clubhouse
- Lounge
- Gated
- Dog Park
- Fitness Center
- Pool
- Walking/Biking Trails
- Gooseneck Faucet with Pull-Down Sprayer
- Outdoor Lounge Seating w/TV and Fireplace
- Chef-Inspired Professional Grade Kitchen
- Gated Mail Center
- Controlled Access Entry Guest Parking
- Kitchen Subway Tile Backsplash
- Single Basin Kitchen Sink
- Wood-Inspired Flooring in Living Areas, Kitchens,
- 9 Foot Ceilings
- Full-Size Washer and Dryer
- Tile Surrounds in Tub and Showers
- Sleek Stainless-Steel Appliance Package
- Open-Concept Floor Plans
- Oversized Windows for Enhanced Natural Lighting
- Custom Shaker-Style Cabinetry
- Library
- Paved Off-Site Nature Trail
- Pickle Ball Court
- Spacious Dog Park
- Washer/Dryer
- Air Conditioning
- Ceiling Fans
- Fireplace
- Dishwasher
- Stainless Steel Appliances
- Island Kitchen
- Kitchen
- Microwave
- Range
- Refrigerator
- Vinyl Flooring
- Walk-In Closets
- Balcony
- Patio
| Monday | 9am - 6pm |
|---|---|
| Tuesday | 9am - 6pm |
| Wednesday | 9am - 6pm |
| Thursday | 9am - 6pm |
| Friday | 9am - 6pm |
| Saturday | 10am - 5pm |
| Sunday | 1pm - 5pm |
Known as “the little town under the star,” Bethlehem is a scenic town situated about 24 miles west of Athens and 49 miles northeast of Atlanta. Bethlehem is a predominantly residential community, offering residents a peaceful environment to come home to along lush, tree-dense avenues.
In addition to its quiet neighborhoods, Bethlehem is home to a growing number of shops and restaurants along Christmas Avenue. Bethlehem is also convenient to the expansive Fort Yargo State Park, complete with a 260-acre lake, trails, yurts, and campsites for visitors to enjoy.
An array of festivals and events bring the close-knit Bethlehem community together on a regular basis, including the popular Bethlehem Star Festival. Commuting and traveling from Bethlehem is simple with access to U.S. 29.
Learn more about living in Bethlehem| Colleges & Universities | Distance | ||
|---|---|---|---|
| Colleges & Universities | Distance | ||
| Drive: | 25 min | 16.4 mi | |
| Drive: | 29 min | 20.2 mi | |
| Drive: | 39 min | 24.7 mi | |
| Drive: | 36 min | 26.1 mi |
 The GreatSchools Rating helps parents compare schools within a state based on a variety of school quality indicators and provides a helpful picture of how effectively each school serves all of its students. Ratings are on a scale of 1 (below average) to 10 (above average) and can include test scores, college readiness, academic progress, advanced courses, equity, discipline and attendance data. We also advise parents to visit schools, consider other information on school performance and programs, and consider family needs as part of the school selection process.
The GreatSchools Rating helps parents compare schools within a state based on a variety of school quality indicators and provides a helpful picture of how effectively each school serves all of its students. Ratings are on a scale of 1 (below average) to 10 (above average) and can include test scores, college readiness, academic progress, advanced courses, equity, discipline and attendance data. We also advise parents to visit schools, consider other information on school performance and programs, and consider family needs as part of the school selection process.
View GreatSchools Rating Methodology
Data provided by GreatSchools.org © 2026. All rights reserved.
The Stafford Photos
-
The Stafford
-
Community Signage
-
-
-
-
-
-
-
Models
-
1 Bedroom
-
1 Bedroom
-
2 Bedrooms
-
2 Bedrooms
-
-
Nearby Apartments
Within 50 Miles of The Stafford
-
Ava Oakwood
6000 Ava Ave
Gainesville, GA 30504
$1,455 - $2,380
1-3 Br 21.1 mi
-
RENDER Turner Lake by Crescent Communities
7900 Kaplan Rd
Covington, GA 30014
$1,540 - $2,599
1-3 Br 24.9 mi
-
Alta Northerly
4805 Creek Cir
Cumming, GA 30028
$1,449 - $2,395
1-2 Br 30.7 mi
-
Arcadia at Symphony Park
200 Travis Dr
McDonough, GA 30252
$1,469 - $2,477
1-3 Br 41.5 mi
-
RENDER Stockbridge by Crescent Communities
1 Hatcher Dr
Stockbridge, GA 30281
$1,575 - $2,805
1-3 Br 41.9 mi
-
The Weldon by Broadstone
100 Oakbrook Dr
McDonough, GA 30253
$1,383 - $1,930
1-2 Br 45.6 mi
The Stafford has units with in‑unit washers and dryers, making laundry day simple for residents.
Utilities are not included in rent. Residents should plan to set up and pay for all services separately.
Parking is available at The Stafford for $25 / mo. Contact this property for details.
The Stafford has one to two-bedrooms with rent ranges from $1,490/mo. to $2,041/mo.
Yes, The Stafford welcomes pets. Breed restrictions, weight limits, and additional fees may apply. View this property's pet policy.
A good rule of thumb is to spend no more than 30% of your gross income on rent. Based on the lowest available rent of $1,490 for a one-bedroom, you would need to earn about $54,000 per year to qualify. Want to double-check your budget? Try our Rent Affordability Calculator to see how much rent fits your income and lifestyle.
The Stafford is offering 2 Months Free for eligible applicants, with rental rates starting at $1,490.
While The Stafford does not offer Matterport 3D tours, renters can explore units through In-Person and Self-Guided tours. Schedule a tour now.
What Are Walk Score®, Transit Score®, and Bike Score® Ratings?
Walk Score® measures the walkability of any address. Transit Score® measures access to public transit. Bike Score® measures the bikeability of any address.
What is a Sound Score Rating?
A Sound Score Rating aggregates noise caused by vehicle traffic, airplane traffic and local sources









