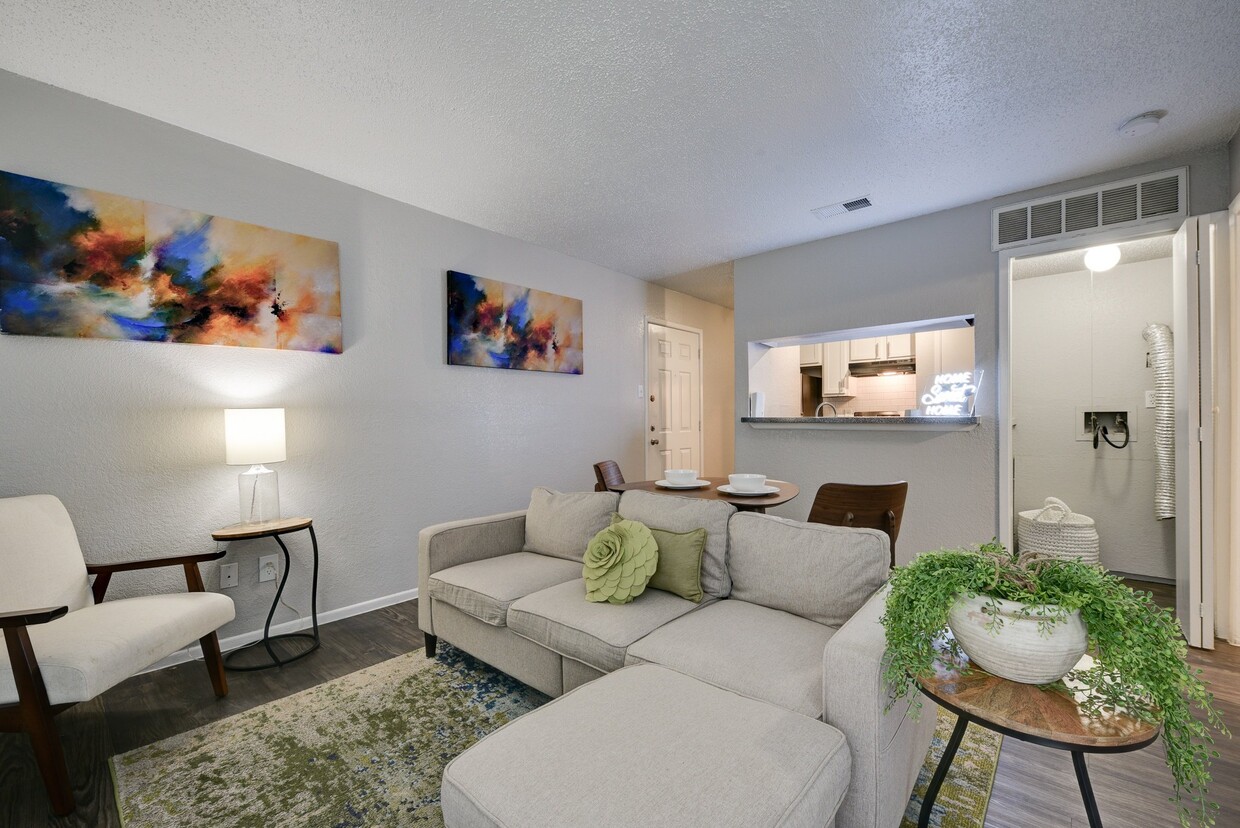Reserve at Canyon Creek
12235 Vance Jackson Rd,
San Antonio, TX 78230
$1,095 - $2,395
1-3 Beds

Bedrooms
1 - 3 bd
Bathrooms
1 - 2 ba
Square Feet
545 - 1,166 sq ft

At The Sage at 1955, weve raised the bar on apartment living. Our 1, 2 & 3 bedroom apartments for rent in North Central San Antonio offer the ideal backdrop to your Texas lifestyle, with spacious floor plans, on-point features, and amenities that put you at ease and amp up the fun factor. With various thoughtfully designed floor plans available, our 1, 2 & 3 bedroom San Antonio apartments deliver laid-back comfort and charm, while a host of appealing amenities take relaxation to the next level at our Modern community. From a dog park to two swimming pools, you can maximize your leisure time. This is a fresh spin on low-maintenance, high-style suburban living.
At The Sage at 1955, weve raised the bar on apartment living. Our 1, 2 & 3 bedroom apartments for rent in North Central San Antonio offer the ideal backdrop to your Texas lifestyle, with spacious floor plans, on-point features, and amenities that put you at ease and amp up the fun factor. With various thoughtfully designed floor plans available, our 1, 2 & 3 bedroom San Antonio apartments deliver laid-back comfort and charm, while a host of appealing amenities take relaxation to the next level at our Modern community. From a dog park to two swimming pools, you can maximize your leisure time. This is a fresh spin on low-maintenance, high-style suburban living.
The Sage at 1955 is an apartment community located in Bexar County and the 78213 ZIP Code. This area is served by the North East Independent attendance zone.
Unique Features
Pool
Fitness Center
Laundry Facilities
Playground
Washer/Dryer
Air Conditioning
Dishwasher
Washer/Dryer Hookup
High Speed Internet Access
Walk-In Closets
Granite Countertops
Refrigerator
North San Antonio begins along I-410 and extends northward to roughly Ammann Road. The area becomes steadily more rural as you head north, with large ranches and farms dotting the country roads. Closer to the highway, you’ll find beautifully landscaped neighborhoods and terrific shopping areas mixing to deliver a much more suburban feel. The upscale North Star Mall is located here, offering stores like Dillard’s and Saks Fifth Avenue.
A variety of neighborhoods are contained within North San Antonio. The ones on the south end include Castle Hills, Oak Valley, Greater Harmony Hills, Hollywood Park, Hill Country Village, Lockhill Estates, and Whispering Oaks. Travel north past Six Flags Fiesta Texas and Camp Bullis to find spacious and elegant communities like Timberwood Park, Bulverde, and Fair Oaks Ranch.
Learn more about living in North San AntonioCompare neighborhood and city base rent averages by bedroom.
| North San Antonio | San Antonio, TX | |
|---|---|---|
| Studio | $795 | $907 |
| 1 Bedroom | $1,100 | $1,077 |
| 2 Bedrooms | $1,402 | $1,365 |
| 3 Bedrooms | $2,015 | $1,788 |
| Colleges & Universities | Distance | ||
|---|---|---|---|
| Colleges & Universities | Distance | ||
| Drive: | 14 min | 5.7 mi | |
| Drive: | 15 min | 6.2 mi | |
| Drive: | 18 min | 9.3 mi | |
| Drive: | 19 min | 9.9 mi |
 The GreatSchools Rating helps parents compare schools within a state based on a variety of school quality indicators and provides a helpful picture of how effectively each school serves all of its students. Ratings are on a scale of 1 (below average) to 10 (above average) and can include test scores, college readiness, academic progress, advanced courses, equity, discipline and attendance data. We also advise parents to visit schools, consider other information on school performance and programs, and consider family needs as part of the school selection process.
The GreatSchools Rating helps parents compare schools within a state based on a variety of school quality indicators and provides a helpful picture of how effectively each school serves all of its students. Ratings are on a scale of 1 (below average) to 10 (above average) and can include test scores, college readiness, academic progress, advanced courses, equity, discipline and attendance data. We also advise parents to visit schools, consider other information on school performance and programs, and consider family needs as part of the school selection process.
What Are Walk Score®, Transit Score®, and Bike Score® Ratings?
Walk Score® measures the walkability of any address. Transit Score® measures access to public transit. Bike Score® measures the bikeability of any address.
What is a Sound Score Rating?
A Sound Score Rating aggregates noise caused by vehicle traffic, airplane traffic and local sources