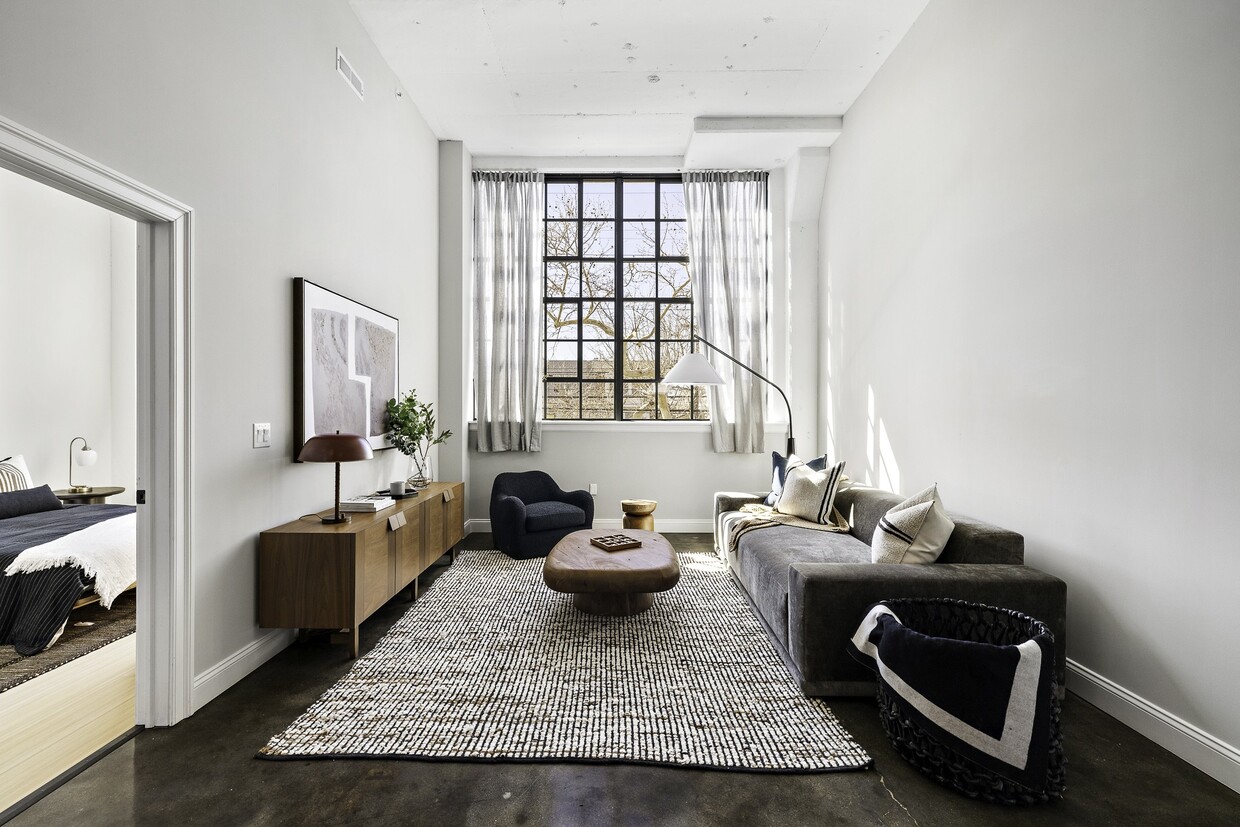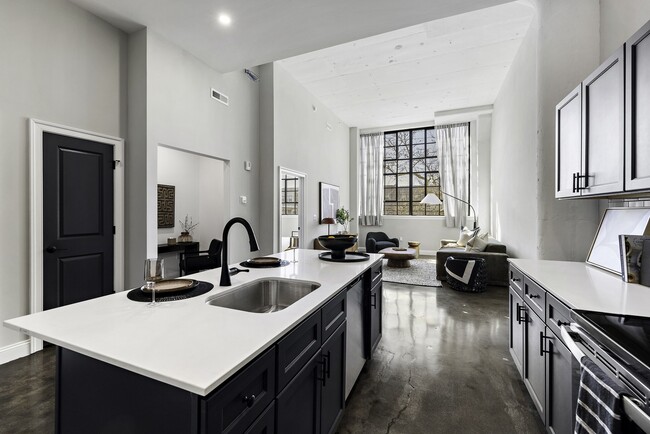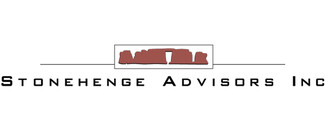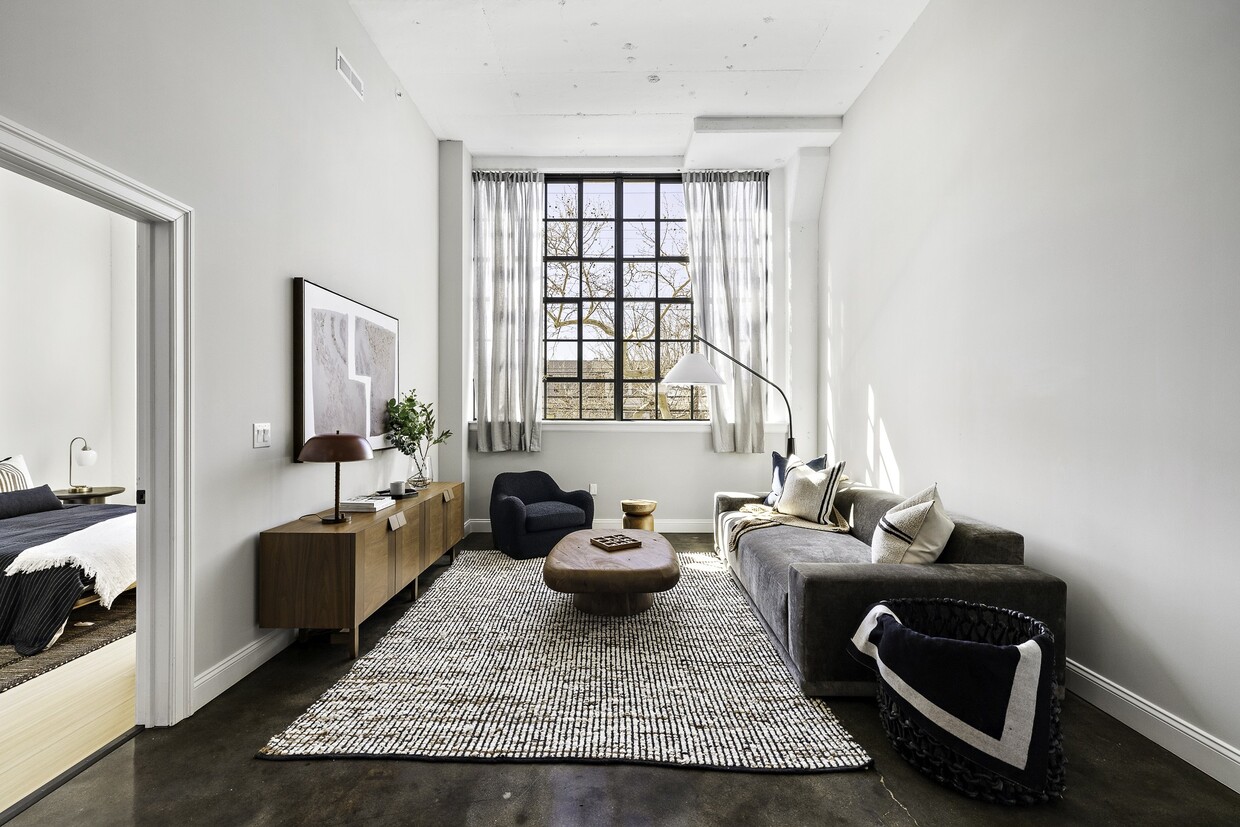-
Monthly Rent
$1,378 - $2,482
-
Bedrooms
Studio - 2 bd
-
Bathrooms
1 - 2 ba
-
Square Feet
426 - 1,479 sq ft
Highlights
- Pickleball Court
- Floor to Ceiling Windows
- Walk To Campus
- Roof Terrace
- High Ceilings
- Pool
- Deck
- Office
- Controlled Access
Pricing & Floor Plans
-
Unit 516price $1,424square feet 426availibility Feb 14
-
Unit 230price $1,378square feet 664availibility Feb 6
-
Unit 439price $1,622square feet 663availibility Mar 3
-
Unit 241price $1,544square feet 658availibility Mar 14
-
Unit 500price $2,482square feet 1,316availibility Now
-
Unit 305price $2,444square feet 1,147availibility Feb 14
-
Unit 504price $2,229square feet 1,139availibility Mar 14
-
Unit 516price $1,424square feet 426availibility Feb 14
-
Unit 230price $1,378square feet 664availibility Feb 6
-
Unit 439price $1,622square feet 663availibility Mar 3
-
Unit 241price $1,544square feet 658availibility Mar 14
-
Unit 500price $2,482square feet 1,316availibility Now
-
Unit 305price $2,444square feet 1,147availibility Feb 14
-
Unit 504price $2,229square feet 1,139availibility Mar 14
Fees and Policies
The fees below are based on community-supplied data and may exclude additional fees and utilities.
-
Dogs
-
Dog FeeCharged per pet.$250
-
Dog RentCharged per pet.$25 / mo
25 lbs. Weight LimitRestrictions:85 LB Weight Limit, Breeds at Owners DiscretionRead More Read LessComments -
-
Cats
-
Cat FeeCharged per pet.$250
-
Cat RentCharged per pet.$25 / mo
Restrictions:Comments -
-
Other1 Spot Free Per Unit, Additional Spots Available for $100 Per Month
Property Fee Disclaimer: Based on community-supplied data and independent market research. Subject to change without notice. May exclude fees for mandatory or optional services and usage-based utilities.
Details
Lease Options
-
12 - 14 Month Leases
Property Information
-
Built in 2024
-
164 units/5 stories
Matterport 3D Tours
About The Reyburn
The Reyburn presents 164 studio, 1-bedroom, and 2-bedroom units thoughtfully designed to preserve and celebrate the buildings historic appeal. Each industrial-inspired unit boasts high ceilings, spacious layouts, and contemporary finishes. Step into our hotel-level lobby to enjoy coffee and a pastry. Break a sweat in our state-of-the-art fitness center or yoga studio. Relax or entertain in our lounge & golf simulator. Find focus in our co-working space. Or seek solace on our expansive roof deck, offering panoramic views and serene ambiance. Contact our leasing office to schedule a tour!
The Reyburn is an apartment community located in Philadelphia County and the 19132 ZIP Code. This area is served by the The School District of Philadelphia attendance zone.
Unique Features
- Efficient Appliances
- Electronic Thermostat
- Pickleball Courts
- Rooftop Pool (Coming Soon!)
- Golf Simulator
- Large Closets
- Virtual Golf Simulator
Community Amenities
Pool
Fitness Center
Elevator
Doorman
Roof Terrace
Controlled Access
Business Center
Gated
Property Services
- Package Service
- Community-Wide WiFi
- Wi-Fi
- Controlled Access
- Property Manager on Site
- Doorman
- Key Fob Entry
Shared Community
- Elevator
- Business Center
- Lounge
- Storage Space
- Disposal Chutes
- Conference Rooms
Fitness & Recreation
- Fitness Center
- Pool
- Pickleball Court
Outdoor Features
- Gated
- Fenced Lot
- Roof Terrace
- Sundeck
- Dog Park
Student Features
- Individual Locking Bedrooms
- Walk To Campus
Apartment Features
Washer/Dryer
Air Conditioning
Dishwasher
High Speed Internet Access
Island Kitchen
Microwave
Refrigerator
Wi-Fi
Indoor Features
- High Speed Internet Access
- Wi-Fi
- Washer/Dryer
- Air Conditioning
- Smoke Free
- Storage Space
- Tub/Shower
Kitchen Features & Appliances
- Dishwasher
- Disposal
- Stainless Steel Appliances
- Island Kitchen
- Kitchen
- Microwave
- Oven
- Range
- Refrigerator
- Freezer
- Quartz Countertops
Model Details
- High Ceilings
- Office
- Views
- Double Pane Windows
- Large Bedrooms
- Floor to Ceiling Windows
- Deck
- Package Service
- Community-Wide WiFi
- Wi-Fi
- Controlled Access
- Property Manager on Site
- Doorman
- Key Fob Entry
- Elevator
- Business Center
- Lounge
- Storage Space
- Disposal Chutes
- Conference Rooms
- Gated
- Fenced Lot
- Roof Terrace
- Sundeck
- Dog Park
- Fitness Center
- Pool
- Pickleball Court
- Individual Locking Bedrooms
- Walk To Campus
- Efficient Appliances
- Electronic Thermostat
- Pickleball Courts
- Rooftop Pool (Coming Soon!)
- Golf Simulator
- Large Closets
- Virtual Golf Simulator
- High Speed Internet Access
- Wi-Fi
- Washer/Dryer
- Air Conditioning
- Smoke Free
- Storage Space
- Tub/Shower
- Dishwasher
- Disposal
- Stainless Steel Appliances
- Island Kitchen
- Kitchen
- Microwave
- Oven
- Range
- Refrigerator
- Freezer
- Quartz Countertops
- High Ceilings
- Office
- Views
- Double Pane Windows
- Large Bedrooms
- Floor to Ceiling Windows
- Deck
| Monday | 10am - 4pm |
|---|---|
| Tuesday | 10am - 4pm |
| Wednesday | 10am - 4pm |
| Thursday | 10am - 4pm |
| Friday | 10am - 4pm |
| Saturday | 10am - 4pm |
| Sunday | Closed |
Allegheny West, a neighborhood in North Philadelphia, sits three miles north of the Liberty Bell in the downtown portion of the city. Featuring a wide range of housing options that include apartments, single family homes, and townhomes, residents enjoy living in a central location surrounded by multiple bus lines just minutes from U.S. Route 13.
The neighborhood incorporates several vacant industrial sites that found new function as locations for film and television productions. Bordered to the northwest by the Roosevelt Expressway, to the east by Schuylkill River, to the south by West Lehigh Avenue, and with a portion of North Broad Street to the east, Allegheny West is considered one of North Philly's most affordable neighborhoods.
Learn more about living in Allegheny WestCompare neighborhood and city base rent averages by bedroom.
| Allegheny West | Philadelphia, PA | |
|---|---|---|
| Studio | $1,424 | $1,400 |
| 1 Bedroom | $1,616 | $1,727 |
| 2 Bedrooms | $2,421 | $2,173 |
| 3 Bedrooms | - | $3,010 |
| Colleges & Universities | Distance | ||
|---|---|---|---|
| Colleges & Universities | Distance | ||
| Drive: | 4 min | 1.6 mi | |
| Drive: | 5 min | 1.6 mi | |
| Drive: | 5 min | 2.1 mi | |
| Drive: | 7 min | 2.6 mi |
 The GreatSchools Rating helps parents compare schools within a state based on a variety of school quality indicators and provides a helpful picture of how effectively each school serves all of its students. Ratings are on a scale of 1 (below average) to 10 (above average) and can include test scores, college readiness, academic progress, advanced courses, equity, discipline and attendance data. We also advise parents to visit schools, consider other information on school performance and programs, and consider family needs as part of the school selection process.
The GreatSchools Rating helps parents compare schools within a state based on a variety of school quality indicators and provides a helpful picture of how effectively each school serves all of its students. Ratings are on a scale of 1 (below average) to 10 (above average) and can include test scores, college readiness, academic progress, advanced courses, equity, discipline and attendance data. We also advise parents to visit schools, consider other information on school performance and programs, and consider family needs as part of the school selection process.
View GreatSchools Rating Methodology
Data provided by GreatSchools.org © 2026. All rights reserved.
Transportation options available in Philadelphia include Allegheny (Bss), located 1.6 miles from The Reyburn. The Reyburn is near Philadelphia International, located 14.6 miles or 28 minutes away, and Trenton Mercer, located 33.1 miles or 52 minutes away.
| Transit / Subway | Distance | ||
|---|---|---|---|
| Transit / Subway | Distance | ||
|
|
Drive: | 4 min | 1.6 mi |
|
|
Drive: | 4 min | 1.8 mi |
|
|
Drive: | 5 min | 2.0 mi |
|
|
Drive: | 6 min | 2.6 mi |
| Drive: | 8 min | 2.6 mi |
| Commuter Rail | Distance | ||
|---|---|---|---|
| Commuter Rail | Distance | ||
|
|
Walk: | 18 min | 1.0 mi |
|
|
Drive: | 5 min | 1.4 mi |
|
|
Drive: | 5 min | 1.8 mi |
|
|
Drive: | 5 min | 1.9 mi |
|
|
Drive: | 5 min | 2.0 mi |
| Airports | Distance | ||
|---|---|---|---|
| Airports | Distance | ||
|
Philadelphia International
|
Drive: | 28 min | 14.6 mi |
|
Trenton Mercer
|
Drive: | 52 min | 33.1 mi |
Time and distance from The Reyburn.
| Shopping Centers | Distance | ||
|---|---|---|---|
| Shopping Centers | Distance | ||
| Walk: | 15 min | 0.8 mi | |
| Drive: | 4 min | 1.2 mi | |
| Drive: | 4 min | 1.5 mi |
| Parks and Recreation | Distance | ||
|---|---|---|---|
| Parks and Recreation | Distance | ||
|
Wagner Free Institute of Science
|
Drive: | 8 min | 2.8 mi |
|
Shofuso - Japanese House and Garden
|
Drive: | 9 min | 3.4 mi |
|
Fairmount Park
|
Drive: | 9 min | 3.5 mi |
|
Please Touch Museum
|
Drive: | 9 min | 3.6 mi |
|
Philadelphia Zoo
|
Drive: | 11 min | 3.6 mi |
| Hospitals | Distance | ||
|---|---|---|---|
| Hospitals | Distance | ||
| Drive: | 4 min | 1.9 mi | |
| Drive: | 5 min | 2.1 mi | |
| Drive: | 7 min | 2.8 mi |
| Military Bases | Distance | ||
|---|---|---|---|
| Military Bases | Distance | ||
| Drive: | 21 min | 10.7 mi |
The Reyburn Photos
-
-
Theater
-
-
-
-
-
-
-
Models
-
Studio
-
1 Bedroom
-
1 Bedroom
-
1 Bedroom
-
1 Bedroom
-
1 Bedroom
Nearby Apartments
Within 50 Miles of The Reyburn
-
The Elm On 63rd
2079 N 63rd St
Philadelphia, PA 19151
$777 - $1,963
1-4 Br 3.8 mi
-
The Lofts at 509 Vine
509 Vine St
Philadelphia, PA 19106
$1,648 - $2,369
1-2 Br 3.8 mi
-
West Lofts Apartments
220 S 47th St
Philadelphia, PA 19139
$1,300 - $2,425
1-3 Br 4.0 mi
-
400 Market St
Philadelphia, PA 19106
Call for Rent
1-2 Br 4.2 mi
-
Lyndon at The Curtis
601 Walnut St
Philadelphia, PA 19106
$3,200 - $10,000
1-3 Br 4.3 mi
-
Hunters Creek
2835 Century Ln
Bensalem, PA 19020
$1,395 - $1,800
1-2 Br 13.4 mi
The Reyburn has units with in‑unit washers and dryers, making laundry day simple for residents.
Utilities are not included in rent. Residents should plan to set up and pay for all services separately.
Parking is available at The Reyburn. Contact this property for details.
The Reyburn has studios to two-bedrooms with rent ranges from $1,378/mo. to $2,482/mo.
Yes, The Reyburn welcomes pets. Breed restrictions, weight limits, and additional fees may apply. View this property's pet policy.
A good rule of thumb is to spend no more than 30% of your gross income on rent. Based on the lowest available rent of $1,378 for a one-bedroom, you would need to earn about $50,000 per year to qualify. Want to double-check your budget? Try our Rent Affordability Calculator to see how much rent fits your income and lifestyle.
The Reyburn is offering 1 Month Free for eligible applicants, with rental rates starting at $1,378.
Yes! The Reyburn offers 6 Matterport 3D Tours. Explore different floor plans and see unit level details, all without leaving home.
What Are Walk Score®, Transit Score®, and Bike Score® Ratings?
Walk Score® measures the walkability of any address. Transit Score® measures access to public transit. Bike Score® measures the bikeability of any address.
What is a Sound Score Rating?
A Sound Score Rating aggregates noise caused by vehicle traffic, airplane traffic and local sources









