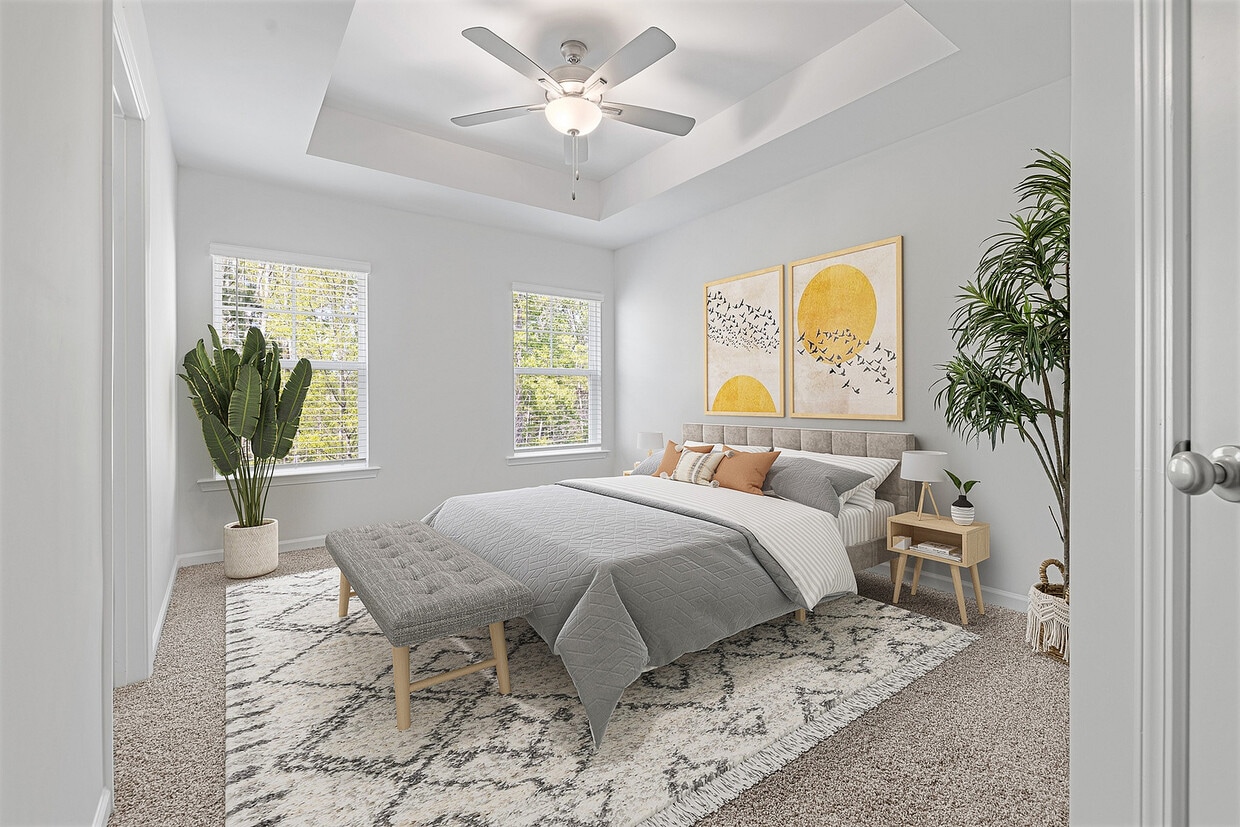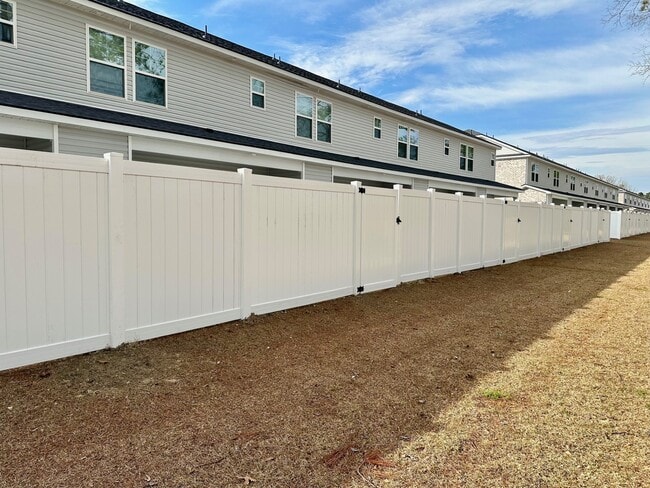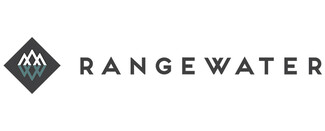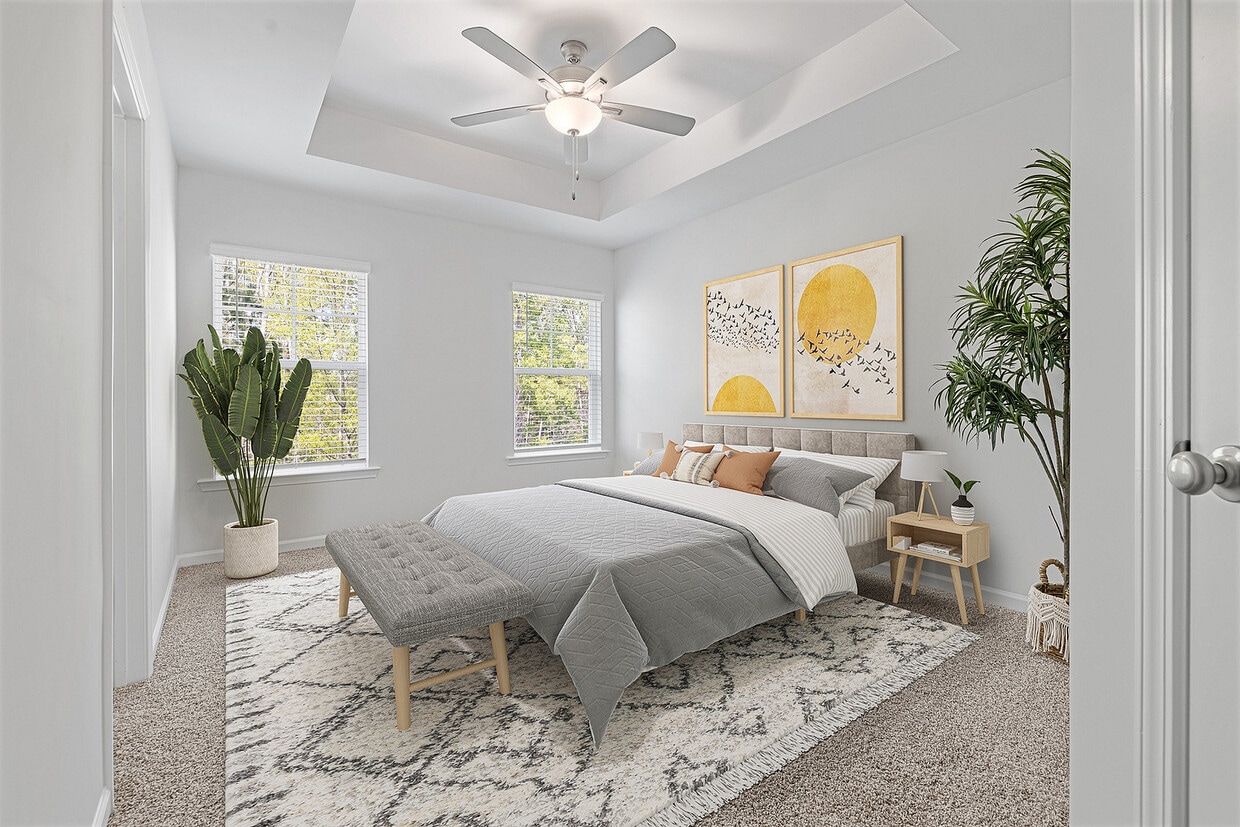The Retreat at Carlile Townes
226 Saint Catherines,
Summerville,
SC
29483
-
Monthly Rent
$2,100 - $2,525
-
Bedrooms
2 - 3 bd
-
Bathrooms
2.5 ba
-
Square Feet
1,302 - 1,540 sq ft
Highlights
- Porch
- Yard
- Pool
- Walk-In Closets
- Deck
- Fenced Lot
- Walking/Biking Trails
- Island Kitchen
- Sundeck
Pricing & Floor Plans
-
Unit A-113price $2,125square feet 1,302availibility Now
-
Unit B-129price $2,125square feet 1,302availibility Now
-
Unit A-121price $2,200square feet 1,302availibility Now
-
Unit 176price $2,350square feet 1,540availibility Now
-
Unit 186price $2,350square feet 1,540availibility Now
-
Unit E-142price $2,350square feet 1,540availibility Now
-
Unit A-113price $2,125square feet 1,302availibility Now
-
Unit B-129price $2,125square feet 1,302availibility Now
-
Unit A-121price $2,200square feet 1,302availibility Now
-
Unit 176price $2,350square feet 1,540availibility Now
-
Unit 186price $2,350square feet 1,540availibility Now
-
Unit E-142price $2,350square feet 1,540availibility Now
Fees and Policies
The fees listed below are community-provided and may exclude utilities or add-ons. All payments are made directly to the property and are non-refundable unless otherwise specified.
-
One-Time Basics
-
Due at Application
-
Application Fee Per ApplicantCharged per applicant.$75
-
-
Due at Move-In
-
Administrative FeeCharged per unit.$350
-
-
Due at Application
-
Dogs
-
Monthly Pet FeeMax of 3. Charged per pet.$25
-
One-Time Pet FeeMax of 3. Charged per pet.$350
0 lbs. Weight LimitRestrictions:Breed Restrictions are as follows: Tosa Inu/Ken, American Bandogge, Cane Corso, Rottweiler, Doberman, Pit Bull, Bull Terrier, Staffordshire Terrier, Dogo Argentino, Boer Boel, Gull Dong, Basenji, Mastiff, Perro de Presa Canario, Fila Brasiliero, Wolf Hybrid, Caucasian Oucharka, Alaskan Malamutes, Kangal, German Shepard, Shepard, Chow, Spitz, Akita, Reptiles, Rabbits and Pot Bellied Pigs. Mixed breeds containing these bloodlines are also prohibited.Read More Read LessComments -
-
Cats
-
Monthly Pet FeeMax of 3. Charged per pet.$25
-
One-Time Pet FeeMax of 3. Charged per pet.$350
0 lbs. Weight LimitComments -
Property Fee Disclaimer: Based on community-supplied data and independent market research. Subject to change without notice. May exclude fees for mandatory or optional services and usage-based utilities.
Details
Lease Options
-
8 - 18 Month Leases
Property Information
-
Built in 2023
-
148 houses/2 stories
About The Retreat at Carlile Townes
Escape away to The Retreat at Carlile Townes where southern charm blends effortlessly with elegant touches. The Retreat at Carlile Townes is Summerville's newest pet-friendly community. Featuring spacious 2 and 3 bedroom townhomes for rent, our open floor plans have a variety of interior features including chef-inspired kitchens, upgraded cabinetry and stainless steel appliances. Step outside your home and you'll have access to a number of community amenities, including our 24-hour fitness center, gourmet coffee and tea bar, and a resort-style pool with tanning lounge and sun deck. The Retreat at Carlile also has designated parking spaces for residents, planned community events and onsite professional management.
The Retreat at Carlile Townes is a townhouse community located in Dorchester County and the 29483 ZIP Code. This area is served by the Dorchester 02 attendance zone.
Unique Features
- Gourmet-Inspired Kitchen
- Double Vanity in Main Bath
- Half Bath with Pedestal Sink on 1st Floor
- Fenced in Yards*
- Trey Ceiling with Crown Molding in Main Bedroom
- 42″ Espresso Kitchen Cabinets
- 8ft. Ceilings with Fan in Main on 2nd Floor
- Covered Porches
- Fenced in Yards - Select Homes
- Walking Trails
- Washer & Dryer included
- Energy Efficient, Stainless Steel Appliances
- Green Space
- Wood-style vinyl plank flooring
- Gourmet Coffee & Tea Bar
- Granite Countertops Throughout
- Soaking Tub in Main Bath
Community Amenities
Pool
Fitness Center
Clubhouse
Business Center
Community-Wide WiFi
Key Fob Entry
24 Hour Access
Trash Pickup - Door to Door
Property Services
- Community-Wide WiFi
- Wi-Fi
- Maintenance on site
- Property Manager on Site
- 24 Hour Access
- Trash Pickup - Door to Door
- Renters Insurance Program
- Key Fob Entry
Shared Community
- Business Center
- Clubhouse
- Lounge
- Breakfast/Coffee Concierge
- Storage Space
- Walk-Up
Fitness & Recreation
- Fitness Center
- Pool
- Walking/Biking Trails
Outdoor Features
- Fenced Lot
- Sundeck
- Pond
Townhome Features
Washer/Dryer
Air Conditioning
Dishwasher
High Speed Internet Access
Walk-In Closets
Island Kitchen
Granite Countertops
Yard
Indoor Features
- High Speed Internet Access
- Wi-Fi
- Washer/Dryer
- Air Conditioning
- Heating
- Ceiling Fans
- Smoke Free
- Cable Ready
- Security System
- Trash Compactor
- Storage Space
- Double Vanities
- Tub/Shower
- Framed Mirrors
Kitchen Features & Appliances
- Dishwasher
- Disposal
- Ice Maker
- Granite Countertops
- Stainless Steel Appliances
- Pantry
- Island Kitchen
- Eat-in Kitchen
- Kitchen
- Microwave
- Oven
- Range
- Refrigerator
- Freezer
- Breakfast Nook
- Warming Drawer
Floor Plan Details
- Carpet
- Vinyl Flooring
- Dining Room
- Attic
- Crown Molding
- Vaulted Ceiling
- Views
- Walk-In Closets
- Linen Closet
- Window Coverings
- Large Bedrooms
- Patio
- Porch
- Deck
- Yard
- Lawn
Welcome to Summerville, South Carolina, known as "Flowertown in the Pines." Located in the Charleston metropolitan area, Summerville combines historic architecture with tree-lined streets and well-maintained parks. Rental options include garden-style apartments and newer residential communities, with current average rents around $1,465 for one-bedroom units. The rental market offers various options from studios starting at $1,474 to four-bedroom homes at $2,399. Notable areas include the historic downtown district, with its walkable streets and local shops, and the Nexton area's contemporary residential communities.
Summerville's connection to nature runs deep, highlighted by its historic 1847 law protecting pine trees – the first such legislation in the nation. The town's motto, "Sacra Pinus Esto" (The Pine is Sacred), reflects this heritage.
Learn more about living in Summerville- Community-Wide WiFi
- Wi-Fi
- Maintenance on site
- Property Manager on Site
- 24 Hour Access
- Trash Pickup - Door to Door
- Renters Insurance Program
- Key Fob Entry
- Business Center
- Clubhouse
- Lounge
- Breakfast/Coffee Concierge
- Storage Space
- Walk-Up
- Fenced Lot
- Sundeck
- Pond
- Fitness Center
- Pool
- Walking/Biking Trails
- Gourmet-Inspired Kitchen
- Double Vanity in Main Bath
- Half Bath with Pedestal Sink on 1st Floor
- Fenced in Yards*
- Trey Ceiling with Crown Molding in Main Bedroom
- 42″ Espresso Kitchen Cabinets
- 8ft. Ceilings with Fan in Main on 2nd Floor
- Covered Porches
- Fenced in Yards - Select Homes
- Walking Trails
- Washer & Dryer included
- Energy Efficient, Stainless Steel Appliances
- Green Space
- Wood-style vinyl plank flooring
- Gourmet Coffee & Tea Bar
- Granite Countertops Throughout
- Soaking Tub in Main Bath
- High Speed Internet Access
- Wi-Fi
- Washer/Dryer
- Air Conditioning
- Heating
- Ceiling Fans
- Smoke Free
- Cable Ready
- Security System
- Trash Compactor
- Storage Space
- Double Vanities
- Tub/Shower
- Framed Mirrors
- Dishwasher
- Disposal
- Ice Maker
- Granite Countertops
- Stainless Steel Appliances
- Pantry
- Island Kitchen
- Eat-in Kitchen
- Kitchen
- Microwave
- Oven
- Range
- Refrigerator
- Freezer
- Breakfast Nook
- Warming Drawer
- Carpet
- Vinyl Flooring
- Dining Room
- Attic
- Crown Molding
- Vaulted Ceiling
- Views
- Walk-In Closets
- Linen Closet
- Window Coverings
- Large Bedrooms
- Patio
- Porch
- Deck
- Yard
- Lawn
| Monday | 10am - 6pm |
|---|---|
| Tuesday | 10am - 6pm |
| Wednesday | 10am - 6pm |
| Thursday | 10am - 6pm |
| Friday | 10am - 6pm |
| Saturday | Closed |
| Sunday | Closed |
| Colleges & Universities | Distance | ||
|---|---|---|---|
| Colleges & Universities | Distance | ||
| Drive: | 24 min | 13.0 mi | |
| Drive: | 28 min | 18.1 mi | |
| Drive: | 36 min | 20.0 mi | |
| Drive: | 29 min | 20.6 mi |
 The GreatSchools Rating helps parents compare schools within a state based on a variety of school quality indicators and provides a helpful picture of how effectively each school serves all of its students. Ratings are on a scale of 1 (below average) to 10 (above average) and can include test scores, college readiness, academic progress, advanced courses, equity, discipline and attendance data. We also advise parents to visit schools, consider other information on school performance and programs, and consider family needs as part of the school selection process.
The GreatSchools Rating helps parents compare schools within a state based on a variety of school quality indicators and provides a helpful picture of how effectively each school serves all of its students. Ratings are on a scale of 1 (below average) to 10 (above average) and can include test scores, college readiness, academic progress, advanced courses, equity, discipline and attendance data. We also advise parents to visit schools, consider other information on school performance and programs, and consider family needs as part of the school selection process.
View GreatSchools Rating Methodology
Data provided by GreatSchools.org © 2026. All rights reserved.
The Retreat at Carlile Townes Photos
-
The Retreat at Carlile
-
-
-
-
-
-
-
-
Floor Plans
-
The Retreat
-
Carlile
-
The Carlile
Nearby Apartments
Within 50 Miles of The Retreat at Carlile Townes
-
Residences at Sawmill
1000 Pine Branch Way
Summerville, SC 29483
$1,935 - $2,720
2-3 Br 5.0 mi
-
ABODE at Summers Corner
108 Acuna St
Summerville, SC 29485
$2,450
3 Br 6.9 mi
-
Bellerose at Bees Ferry
1491 Bees Ferry Rd
Charleston, SC 29414
$2,545 - $2,935
3 Br 17.6 mi
-
The Assembly at Park Circle
4939 O'Hear Ave
North Charleston, SC 29405
$2,590 - $2,635
2 Br 18.8 mi
-
The Apartments at Shade Tree
2030 Wildts Battery Blvd
Johns Island, SC 29455
$1,970 - $3,455
2-3 Br 23.8 mi
-
Caroline
99 Westedge St
Charleston, SC 29403
$3,275 - $5,465
2 Br 23.8 mi
The Retreat at Carlile Townes has units with in‑unit washers and dryers, making laundry day simple for residents.
Utilities are not included in rent. Residents should plan to set up and pay for all services separately.
Parking is available at The Retreat at Carlile Townes. Fees may apply depending on the type of parking offered. Contact this property for details.
The Retreat at Carlile Townes has two to three-bedrooms with rent ranges from $2,100/mo. to $2,525/mo.
Yes, The Retreat at Carlile Townes welcomes pets. Breed restrictions, weight limits, and additional fees may apply. View this property's pet policy.
A good rule of thumb is to spend no more than 30% of your gross income on rent. Based on the lowest available rent of $2,100 for a two-bedrooms, you would need to earn about $84,000 per year to qualify. Want to double-check your budget? Calculate how much rent you can afford with our Rent Affordability Calculator.
The Retreat at Carlile Townes is offering Specials for eligible applicants, with rental rates starting at $2,100.
While The Retreat at Carlile Townes does not offer Matterport 3D tours, renters can request a tour directly through our online platform.
What Are Walk Score®, Transit Score®, and Bike Score® Ratings?
Walk Score® measures the walkability of any address. Transit Score® measures access to public transit. Bike Score® measures the bikeability of any address.
What is a Sound Score Rating?
A Sound Score Rating aggregates noise caused by vehicle traffic, airplane traffic and local sources








