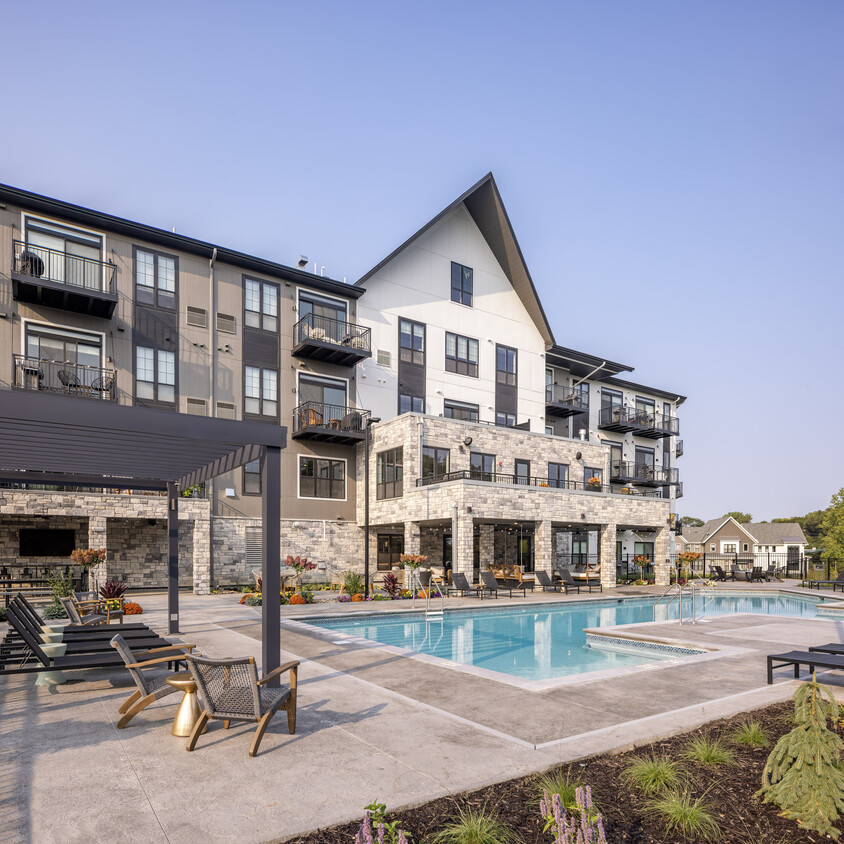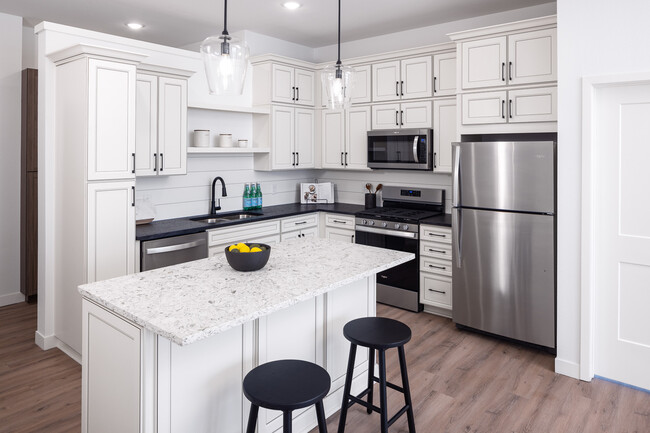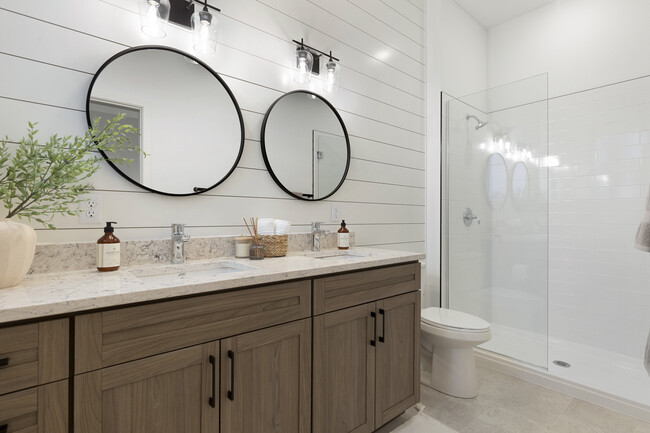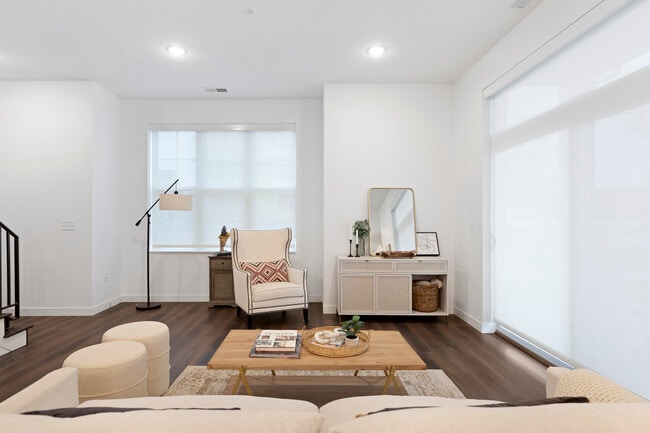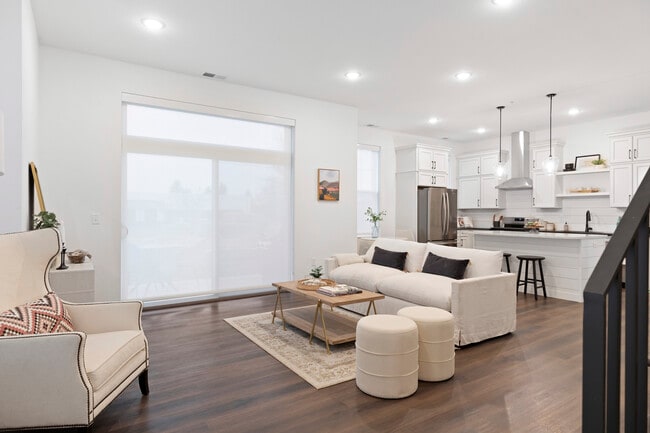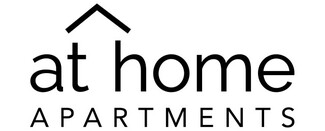-
Total Monthly Price
$1,475 - $4,020
12 Month Lease
-
Bedrooms
Studio - 2 bd
-
Bathrooms
1 - 2.5 ba
-
Square Feet
440 - 1,990 sq ft
Experience the elegance of our community firsthand as we guide you through our beautifully designed homes. Tradition is redefined at the Reserve at Sono. These sophisticated new cottages and apartments located in Vadnais Heights just south of North Oaks provide a welcoming retreat from the hustle and bustle of everyday life. Enjoy a maintenance-free lifestyle in our studio to two-bedroom plus den homes so you can unwind during your downtime. Our modern and functional floor plans are complete with timeless, high-end finishes including gourmet kitchens, spa-like bathrooms, and in-home washers and dryers. Step outside your door onto the private grounds and walking trails, take a dip in the refreshing swimming pool, or find your center in the yoga studio. Refined and simplified, the Reserve at Sono has everything you need, including easy access to 35E and nearby shopping and dining. We’ve taken care of the details, so you can take care of yourself. Lease Duration 12 months | $400 security deposit | $55 application fee/adult | $200 administrative fee due at lease signing | All utilities paid by resident | $25 monthly trash and recycling fee
Highlights
- Attached Garage
- Pickleball Court
- Den
- Yard
- Pool
- Walk-In Closets
- Spa
- Office
- Controlled Access
Pricing & Floor Plans
-
Unit 400 Oak Grove Lane #106price $1,475square feet 440availibility Mar 1
-
Unit 352 Magnolia Laneprice $3,620square feet 1,768availibility Mar 1
-
Unit 400 Oak Grove Lane #106price $1,475square feet 440availibility Mar 1
-
Unit 352 Magnolia Laneprice $3,620square feet 1,768availibility Mar 1
Fees and Policies
The fees listed below are community-provided and may exclude utilities or add-ons. All payments are made directly to the property and are non-refundable unless otherwise specified.
-
Utilities & Essentials
-
Trash & Recycling FeeCharged per unit.$25 / mo
-
-
One-Time Basics
-
Due at Application
-
Application Fee Per ApplicantCharged per applicant.$55
-
-
Due at Move-In
-
Administrative FeeCharged per unit.$200
-
Security Deposit - RefundableCharged per unit.$400
-
-
Due at Application
-
Dogs
-
One-Time Pet FeeMax of 2. Charged per pet.$200
-
Monthly Pet FeeMax of 2. Charged per pet.$50 / mo
-
-
Cats
-
One-Time Pet FeeMax of 2. Charged per pet.$200
-
Monthly Pet FeeMax of 2. Charged per pet.$35 / mo
-
-
Garage - Attached
-
Parking FeeCharged per vehicle.$0 / mo
CommentsCottage homes have 1 and 2-car attached garagesRead More Read Less -
-
Additional Parking Options
-
Garage Lot
-
Surface Lot
-
-
Storage Unit
-
Storage DepositCharged per rentable item.$0
-
Storage RentCharged per rentable item.$60 / mo
-
Property Fee Disclaimer: Based on community-supplied data and independent market research. Subject to change without notice. May exclude fees for mandatory or optional services and usage-based utilities.
Details
Lease Options
-
12 mo
Property Information
-
Built in 2022
-
163 units/4 stories
Matterport 3D Tours
About The Reserve at Sono
Experience the elegance of our community firsthand as we guide you through our beautifully designed homes. Tradition is redefined at the Reserve at Sono. These sophisticated new cottages and apartments located in Vadnais Heights just south of North Oaks provide a welcoming retreat from the hustle and bustle of everyday life. Enjoy a maintenance-free lifestyle in our studio to two-bedroom plus den homes so you can unwind during your downtime. Our modern and functional floor plans are complete with timeless, high-end finishes including gourmet kitchens, spa-like bathrooms, and in-home washers and dryers. Step outside your door onto the private grounds and walking trails, take a dip in the refreshing swimming pool, or find your center in the yoga studio. Refined and simplified, the Reserve at Sono has everything you need, including easy access to 35E and nearby shopping and dining. We’ve taken care of the details, so you can take care of yourself. Lease Duration 12 months | $400 security deposit | $55 application fee/adult | $200 administrative fee due at lease signing | All utilities paid by resident | $25 monthly trash and recycling fee
The Reserve at Sono is an apartment community located in Ramsey County and the 55127 ZIP Code. This area is served by the Mounds View Public attendance zone.
Unique Features
- Coffee Bar
- Mud Room
- Pantry
- Picnic & Grilling Area
- Private Entry
- Walk-in Closets
- Games Den
- Landscaped Ponds
- Luxury Vinyl Floors
- Microwave Hood
- Biking & Walking Trails
- Built-in Desk
- Dog Run
- Firepit
- Gas Grill
- In-home Laundry
- Onsite Management
- Double Vanity Main Baths
- Fitness Center
- Grilling Area
- Harvest Table Seating
- Individually Controlled Heating and Cooling
- Kitchen Island
- Lawn Maintenance
- Spacious Walk-in Closet
- Sundeck with Lounge Seating
- Double Vanity Main Bath
- Fitness Studio
- Outdoor Pavilion
- Package Receiving
- Pickleball Court
- Private Dining/Conference Room
- Stainless Steel Appliances
- Walking/Running Trails
- Balcony with Gas Grill
- Entertaining Kitchen
- Pet Friendly
- Quartz Countertops
- Snow Removal
- Vaulted Ceiling
- Wi-fi in Community Spaces
- Wired Work-from-home Spaces
- Yoga Studio
- Attached 2-Car Garage
- Hotel-Style Foyer
- Outdoor Kitchen
- Poolside Lounge
- Walking Path (0.43 Miles)
- Wine Bar
- Onsite Maintenance
- Outdoor Pool
- Private Garage and Move-in Entrance
- Resort-Style Pool
- Spacious Dining Room
- Two-Story Fireplace
Community Amenities
Pool
Fitness Center
Elevator
Clubhouse
Controlled Access
Recycling
Business Center
Grill
Property Services
- Package Service
- Controlled Access
- Maintenance on site
- Property Manager on Site
- 24 Hour Access
- Recycling
- EV Charging
- Key Fob Entry
Shared Community
- Elevator
- Business Center
- Clubhouse
- Lounge
- Multi Use Room
- Storage Space
- Disposal Chutes
- Conference Rooms
Fitness & Recreation
- Fitness Center
- Spa
- Pool
- Bicycle Storage
- Walking/Biking Trails
- Gameroom
- Pickleball Court
Outdoor Features
- Sundeck
- Courtyard
- Grill
- Picnic Area
- Pond
- Dog Park
Apartment Features
Washer/Dryer
Air Conditioning
Dishwasher
High Speed Internet Access
Walk-In Closets
Island Kitchen
Yard
Microwave
Indoor Features
- High Speed Internet Access
- Wi-Fi
- Washer/Dryer
- Air Conditioning
- Heating
- Smoke Free
- Cable Ready
- Storage Space
- Double Vanities
- Tub/Shower
- Fireplace
- Wheelchair Accessible (Rooms)
Kitchen Features & Appliances
- Dishwasher
- Disposal
- Ice Maker
- Stainless Steel Appliances
- Pantry
- Island Kitchen
- Kitchen
- Microwave
- Oven
- Range
- Refrigerator
- Freezer
- Quartz Countertops
Model Details
- Carpet
- Vinyl Flooring
- Dining Room
- Mud Room
- Office
- Den
- Vaulted Ceiling
- Views
- Walk-In Closets
- Linen Closet
- Window Coverings
- Large Bedrooms
- Balcony
- Patio
- Yard
- Lawn
- Grill
Vadnais Heights is immersed in natural beauty. Vadnais Lake and Sucker Lake dominate the western part of town and are excellent for fishing. These peaceful bodies of water combined with dense woods, wetlands, and a multitude of parks make outdoor recreation like hiking and biking extremely popular. Families adore this small town for its highly-ranked school districts while renters of all ages enjoy the area’s low cost of living and low property tax rates. Residents also enjoy easy access to a variety of amenities. Surrounded by nearby big-box stores and chain restaurants, Maplewood Mall offers 130 stores, a bi-level carousel, and an indoor playground. Neighboring the mall, Myth Live hosts thrilling concerts after hours for a variety of genres from hard rock to hip-hop. Proximity to the Twin Cities heightens the allure of the town as well. Minneapolis is 20 minutes away while Saint Paul is 15 minutes away. Easy freeway access to Interstate 35, Interstate 694, U.S.
Learn more about living in Vadnais Heights- Package Service
- Controlled Access
- Maintenance on site
- Property Manager on Site
- 24 Hour Access
- Recycling
- EV Charging
- Key Fob Entry
- Elevator
- Business Center
- Clubhouse
- Lounge
- Multi Use Room
- Storage Space
- Disposal Chutes
- Conference Rooms
- Sundeck
- Courtyard
- Grill
- Picnic Area
- Pond
- Dog Park
- Fitness Center
- Spa
- Pool
- Bicycle Storage
- Walking/Biking Trails
- Gameroom
- Pickleball Court
- Coffee Bar
- Mud Room
- Pantry
- Picnic & Grilling Area
- Private Entry
- Walk-in Closets
- Games Den
- Landscaped Ponds
- Luxury Vinyl Floors
- Microwave Hood
- Biking & Walking Trails
- Built-in Desk
- Dog Run
- Firepit
- Gas Grill
- In-home Laundry
- Onsite Management
- Double Vanity Main Baths
- Fitness Center
- Grilling Area
- Harvest Table Seating
- Individually Controlled Heating and Cooling
- Kitchen Island
- Lawn Maintenance
- Spacious Walk-in Closet
- Sundeck with Lounge Seating
- Double Vanity Main Bath
- Fitness Studio
- Outdoor Pavilion
- Package Receiving
- Pickleball Court
- Private Dining/Conference Room
- Stainless Steel Appliances
- Walking/Running Trails
- Balcony with Gas Grill
- Entertaining Kitchen
- Pet Friendly
- Quartz Countertops
- Snow Removal
- Vaulted Ceiling
- Wi-fi in Community Spaces
- Wired Work-from-home Spaces
- Yoga Studio
- Attached 2-Car Garage
- Hotel-Style Foyer
- Outdoor Kitchen
- Poolside Lounge
- Walking Path (0.43 Miles)
- Wine Bar
- Onsite Maintenance
- Outdoor Pool
- Private Garage and Move-in Entrance
- Resort-Style Pool
- Spacious Dining Room
- Two-Story Fireplace
- High Speed Internet Access
- Wi-Fi
- Washer/Dryer
- Air Conditioning
- Heating
- Smoke Free
- Cable Ready
- Storage Space
- Double Vanities
- Tub/Shower
- Fireplace
- Wheelchair Accessible (Rooms)
- Dishwasher
- Disposal
- Ice Maker
- Stainless Steel Appliances
- Pantry
- Island Kitchen
- Kitchen
- Microwave
- Oven
- Range
- Refrigerator
- Freezer
- Quartz Countertops
- Carpet
- Vinyl Flooring
- Dining Room
- Mud Room
- Office
- Den
- Vaulted Ceiling
- Views
- Walk-In Closets
- Linen Closet
- Window Coverings
- Large Bedrooms
- Balcony
- Patio
- Yard
- Lawn
- Grill
| Monday | 9am - 5pm |
|---|---|
| Tuesday | 9am - 5pm |
| Wednesday | 9am - 5pm |
| Thursday | 9am - 5pm |
| Friday | 9am - 4pm |
| Saturday | 9am - 4pm |
| Sunday | By Appointment |
| Colleges & Universities | Distance | ||
|---|---|---|---|
| Colleges & Universities | Distance | ||
| Drive: | 11 min | 5.9 mi | |
| Drive: | 12 min | 7.6 mi | |
| Drive: | 14 min | 9.5 mi | |
| Drive: | 19 min | 11.2 mi |
 The GreatSchools Rating helps parents compare schools within a state based on a variety of school quality indicators and provides a helpful picture of how effectively each school serves all of its students. Ratings are on a scale of 1 (below average) to 10 (above average) and can include test scores, college readiness, academic progress, advanced courses, equity, discipline and attendance data. We also advise parents to visit schools, consider other information on school performance and programs, and consider family needs as part of the school selection process.
The GreatSchools Rating helps parents compare schools within a state based on a variety of school quality indicators and provides a helpful picture of how effectively each school serves all of its students. Ratings are on a scale of 1 (below average) to 10 (above average) and can include test scores, college readiness, academic progress, advanced courses, equity, discipline and attendance data. We also advise parents to visit schools, consider other information on school performance and programs, and consider family needs as part of the school selection process.
View GreatSchools Rating Methodology
Data provided by GreatSchools.org © 2026. All rights reserved.
Transportation options available in Vadnais Heights include Robert St Station, located 10.4 miles from The Reserve at Sono. The Reserve at Sono is near Minneapolis-St Paul International/Wold-Chamberlain, located 20.1 miles or 33 minutes away.
| Transit / Subway | Distance | ||
|---|---|---|---|
| Transit / Subway | Distance | ||
| Drive: | 17 min | 10.4 mi | |
| Drive: | 17 min | 10.6 mi | |
| Drive: | 17 min | 10.6 mi | |
| Drive: | 18 min | 11.2 mi | |
| Drive: | 20 min | 12.3 mi |
| Commuter Rail | Distance | ||
|---|---|---|---|
| Commuter Rail | Distance | ||
|
|
Drive: | 18 min | 10.7 mi |
|
|
Drive: | 18 min | 11.3 mi |
|
|
Drive: | 26 min | 16.5 mi |
|
|
Drive: | 25 min | 18.2 mi |
|
|
Drive: | 27 min | 19.8 mi |
| Airports | Distance | ||
|---|---|---|---|
| Airports | Distance | ||
|
Minneapolis-St Paul International/Wold-Chamberlain
|
Drive: | 33 min | 20.1 mi |
Time and distance from The Reserve at Sono.
| Shopping Centers | Distance | ||
|---|---|---|---|
| Shopping Centers | Distance | ||
| Drive: | 4 min | 1.9 mi | |
| Drive: | 4 min | 2.0 mi | |
| Drive: | 5 min | 2.1 mi |
| Parks and Recreation | Distance | ||
|---|---|---|---|
| Parks and Recreation | Distance | ||
|
Tamarack Nature Center
|
Drive: | 9 min | 4.3 mi |
|
Eagle Lake Regional Park
|
Drive: | 13 min | 6.3 mi |
|
Harriet Alexander Nature Center
|
Drive: | 13 min | 6.4 mi |
|
Phelan Regional Park
|
Drive: | 17 min | 9.9 mi |
|
Keller Regional Park
|
Drive: | 17 min | 9.9 mi |
| Hospitals | Distance | ||
|---|---|---|---|
| Hospitals | Distance | ||
| Drive: | 13 min | 7.4 mi | |
| Drive: | 17 min | 10.2 mi | |
| Drive: | 17 min | 10.3 mi |
| Military Bases | Distance | ||
|---|---|---|---|
| Military Bases | Distance | ||
| Drive: | 31 min | 18.8 mi |
The Reserve at Sono Photos
-
Outdoor Pool
-
First Floor Amenities
-
Apartment Kitchen
-
Main Bathroom
-
Living Room
-
Cottage Home Open Layout
-
Cottage Home Kitchen
-
Cottage Home Kitchen
-
Cottage Home Kitchen
Nearby Apartments
Within 50 Miles of The Reserve at Sono
-
River Gates Apartments
3000 W River Pky
Minneapolis, MN 55406
$1,164 Total Monthly Price
1 Br 10.8 mi
-
Woodhelm Townhomes
11300 Upper 39th St Circle N
Lake Elmo, MN 55042
$2,925 - $4,280 Total Monthly Price
2 Br 11.3 mi
-
Parkway West Apartments
4556 S 46th Ave
Minneapolis, MN 55406
$1,565 Total Monthly Price
1 Br 12 Month Lease 12.5 mi
-
Woodlane Place Townhomes
2187 Cypress Dr
Woodbury, MN 55125
$1,950 Plus Fees
2 Br 12 Month Lease 12.6 mi
-
The Reserve at Mendota Village - Phase II
720 S Plaza Dr
Mendota Heights, MN 55120
$1,845 - $3,215 Total Monthly Price
1-2 Br 12 Month Lease 13.6 mi
-
Lake West on France
3028 Ewing Ave S
Minneapolis, MN 55416
$1,160 - $1,360 Total Monthly Price
1 Br 12 Month Lease 14.9 mi
The Reserve at Sono has units with in‑unit washers and dryers, making laundry day simple for residents.
Utilities are not included in rent. Residents should plan to set up and pay for all services separately.
Parking is available at The Reserve at Sono. Fees may apply depending on the type of parking offered. Contact this property for details.
The Reserve at Sono has studios to two-bedrooms with rent ranges from $1,475/mo. to $4,020/mo.
Yes, The Reserve at Sono welcomes pets. Breed restrictions, weight limits, and additional fees may apply. View this property's pet policy.
A good rule of thumb is to spend no more than 30% of your gross income on rent. Based on the lowest available rent of $1,475 for a studio, you would need to earn about $59,000 per year to qualify. Want to double-check your budget? Calculate how much rent you can afford with our Rent Affordability Calculator.
The Reserve at Sono is not currently offering any rent specials. Check back soon, as promotions change frequently.
Yes! The Reserve at Sono offers 5 Matterport 3D Tours. Explore different floor plans and see unit level details, all without leaving home.
What Are Walk Score®, Transit Score®, and Bike Score® Ratings?
Walk Score® measures the walkability of any address. Transit Score® measures access to public transit. Bike Score® measures the bikeability of any address.
What is a Sound Score Rating?
A Sound Score Rating aggregates noise caused by vehicle traffic, airplane traffic and local sources
