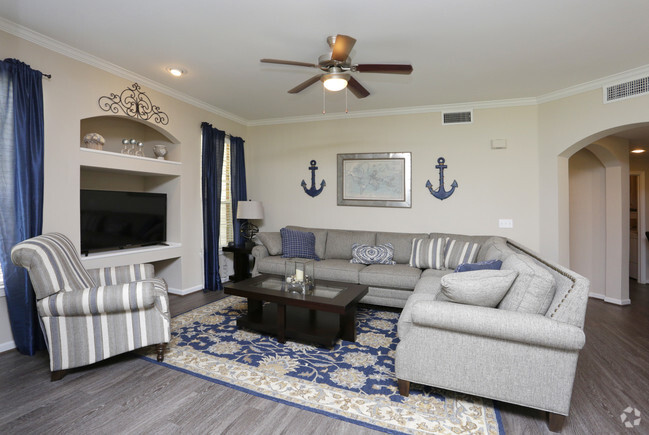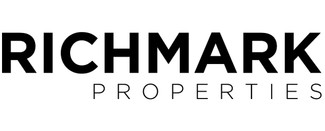The Reserve at Autumn Creek
3102 W Bay Area Blvd,
Friendswood,
TX
77546
-
Monthly Rent
$1,355 - $1,900
-
Bedrooms
1 - 3 bd
-
Bathrooms
1 - 2 ba
-
Square Feet
679 - 1,463 sq ft
Highlights
- English and Spanish Speaking Staff
- Loft Layout
- Den
- Pool
- Walk-In Closets
- Pet Play Area
- Controlled Access
- Fireplace
- Sundeck
Pricing & Floor Plans
-
Unit 504price $1,540square feet 752availibility Now
-
Unit 2104price $1,540square feet 752availibility Now
-
Unit 1804price $1,555square feet 752availibility Mar 15
-
Unit 809price $1,635square feet 817availibility Now
-
Unit 1708price $1,635square feet 817availibility Now
-
Unit 2008price $1,635square feet 817availibility Now
-
Unit 807price $1,890square feet 1,077availibility Now
-
Unit 1410price $1,890square feet 1,077availibility Apr 6
-
Unit 1910price $1,900square feet 1,077availibility Mar 31
-
Unit 2102price $1,880square feet 1,073availibility Apr 30
-
Unit 504price $1,540square feet 752availibility Now
-
Unit 2104price $1,540square feet 752availibility Now
-
Unit 1804price $1,555square feet 752availibility Mar 15
-
Unit 809price $1,635square feet 817availibility Now
-
Unit 1708price $1,635square feet 817availibility Now
-
Unit 2008price $1,635square feet 817availibility Now
-
Unit 807price $1,890square feet 1,077availibility Now
-
Unit 1410price $1,890square feet 1,077availibility Apr 6
-
Unit 1910price $1,900square feet 1,077availibility Mar 31
-
Unit 2102price $1,880square feet 1,073availibility Apr 30
Fees and Policies
The fees listed below are community-provided and may exclude utilities or add-ons. All payments are made directly to the property and are non-refundable unless otherwise specified. Use the Cost Calculator to determine costs based on your needs.
-
One-Time Basics
-
Due at Application
-
Application Fee Per ApplicantCharged per applicant.$50
-
-
Due at Move-In
-
Administrative FeeCharged per unit.$150
-
-
Due at Application
-
Garage Lotattached
-
Surface LotReservered assigned parking is available for $25 per month. Additional parking at end of buildings.
Property Fee Disclaimer: Based on community-supplied data and independent market research. Subject to change without notice. May exclude fees for mandatory or optional services and usage-based utilities.
Details
Property Information
-
Built in 2001
-
212 units/2 stories
Matterport 3D Tours
About The Reserve at Autumn Creek
Thank you for your interest in The Reserve at Autumn Creek. The Reserve at Autumn Creek is like no other, as most all apartment homes have an attached garages. The Reserve at Autumn Creek offers a unique, new generation of apartment living that allows you to reside in a homelike environment without the maintenance and other commitments associated with home ownership.
The Reserve at Autumn Creek is an apartment community located in Harris County and the 77546 ZIP Code. This area is served by the Clear Creek Independent attendance zone.
Unique Features
- E and E1 Upgrade
- Handicap Unit
- Attached Garage
- Lake View
- 2 Car Garage
- Appliance Upgrade
- Outdoor Pool Kitchen
- 1 Car garage attached
Community Amenities
Pool
Fitness Center
Clubhouse
Controlled Access
- Package Service
- Controlled Access
- Maintenance on site
- Property Manager on Site
- Trash Pickup - Curbside
- Pet Play Area
- Business Center
- Clubhouse
- Fitness Center
- Pool
- Volleyball Court
- Gated
- Sundeck
- Grill
- Picnic Area
- Pond
- Dog Park
Apartment Features
Washer/Dryer
Air Conditioning
Dishwasher
Washer/Dryer Hookup
Loft Layout
High Speed Internet Access
Hardwood Floors
Walk-In Closets
Indoor Features
- High Speed Internet Access
- Washer/Dryer
- Washer/Dryer Hookup
- Air Conditioning
- Heating
- Ceiling Fans
- Cable Ready
- Trash Compactor
- Tub/Shower
- Fireplace
- Framed Mirrors
Kitchen Features & Appliances
- Dishwasher
- Disposal
- Ice Maker
- Granite Countertops
- Stainless Steel Appliances
- Pantry
- Eat-in Kitchen
- Kitchen
- Microwave
- Range
- Refrigerator
Model Details
- Hardwood Floors
- Carpet
- Tile Floors
- Dining Room
- Den
- Crown Molding
- Vaulted Ceiling
- Walk-In Closets
- Loft Layout
- Window Coverings
- Balcony
The suburban community of Clear Lake is a short drive from Galveston Bay. Known for its great seafood, you’ll find numerous restaurants throughout the Bay Area of Greater Houston serving fresh seafood using a variety of cooking techniques.
Clear Lake is a sought-after neighborhood for engineers, as it’s adjacent to NASA’s Johnson Space Center plus the aerospace facilities of Lockheed Martin and Boeing.
Residents of this bayfront community are comforted by their direct access to Interstate 45 as well as the METRO and Harris County Transit services. Sylvan Rodriguez Park offers an abundance of recreational activities. The area is thriving in the cultural arts with monthly art exhibitions as well as performances by the Clear Lake Symphony and the local theatre troupe.
Every year locals look forward to the Bullunar Liftoff hot-air balloon festival and the Gulf Coast Film Festival. The Baybrook Mall is just minutes from luxury Clear Lake apartment homes.
Learn more about living in Clear LakeCompare neighborhood and city base rent averages by bedroom.
| Clear Lake | Friendswood, TX | |
|---|---|---|
| Studio | $836 | $805 |
| 1 Bedroom | $1,190 | $1,358 |
| 2 Bedrooms | $1,480 | $1,599 |
| 3 Bedrooms | $1,938 | $1,855 |
- Package Service
- Controlled Access
- Maintenance on site
- Property Manager on Site
- Trash Pickup - Curbside
- Pet Play Area
- Business Center
- Clubhouse
- Gated
- Sundeck
- Grill
- Picnic Area
- Pond
- Dog Park
- Fitness Center
- Pool
- Volleyball Court
- E and E1 Upgrade
- Handicap Unit
- Attached Garage
- Lake View
- 2 Car Garage
- Appliance Upgrade
- Outdoor Pool Kitchen
- 1 Car garage attached
- High Speed Internet Access
- Washer/Dryer
- Washer/Dryer Hookup
- Air Conditioning
- Heating
- Ceiling Fans
- Cable Ready
- Trash Compactor
- Tub/Shower
- Fireplace
- Framed Mirrors
- Dishwasher
- Disposal
- Ice Maker
- Granite Countertops
- Stainless Steel Appliances
- Pantry
- Eat-in Kitchen
- Kitchen
- Microwave
- Range
- Refrigerator
- Hardwood Floors
- Carpet
- Tile Floors
- Dining Room
- Den
- Crown Molding
- Vaulted Ceiling
- Walk-In Closets
- Loft Layout
- Window Coverings
- Balcony
| Monday | 9am - 6pm |
|---|---|
| Tuesday | 9am - 6pm |
| Wednesday | 9am - 6pm |
| Thursday | 9am - 6pm |
| Friday | 9am - 6pm |
| Saturday | 10am - 5pm |
| Sunday | Closed |
| Colleges & Universities | Distance | ||
|---|---|---|---|
| Colleges & Universities | Distance | ||
| Drive: | 12 min | 5.7 mi | |
| Drive: | 13 min | 6.4 mi | |
| Drive: | 20 min | 11.7 mi | |
| Drive: | 25 min | 15.9 mi |
 The GreatSchools Rating helps parents compare schools within a state based on a variety of school quality indicators and provides a helpful picture of how effectively each school serves all of its students. Ratings are on a scale of 1 (below average) to 10 (above average) and can include test scores, college readiness, academic progress, advanced courses, equity, discipline and attendance data. We also advise parents to visit schools, consider other information on school performance and programs, and consider family needs as part of the school selection process.
The GreatSchools Rating helps parents compare schools within a state based on a variety of school quality indicators and provides a helpful picture of how effectively each school serves all of its students. Ratings are on a scale of 1 (below average) to 10 (above average) and can include test scores, college readiness, academic progress, advanced courses, equity, discipline and attendance data. We also advise parents to visit schools, consider other information on school performance and programs, and consider family needs as part of the school selection process.
View GreatSchools Rating Methodology
Data provided by GreatSchools.org © 2026. All rights reserved.
The Reserve at Autumn Creek Photos
-
Upgraded Kitchen
-
Fitness Center
-
-
-
-
-
-
-
Models
-
Harvest Hill.jpg
-
A1-Harvest Hill
-
Walnut Trail.jpg
-
A2- Walnut Trail
-
Cedar Ridge.jpg
-
A3- Cedar Ridge
Nearby Apartments
Within 50 Miles of The Reserve at Autumn Creek
-
Clearpoint Crossing Residences
11400 Space Center Blvd
Houston, TX 77059
$1,304 - $1,847
1-2 Br 7.6 mi
-
Casa Azul Townhomes
12247 Sunset Meadow Ln
Houston, TX 77035
$890 - $1,895
1-3 Br 22.2 mi
-
Vista at Westchase
3435 Walnut Bend Ln
Houston, TX 77042
$805 - $1,395
1-3 Br 28.1 mi
-
Preserve at Westchase
10615 Meadowglen Ln
Houston, TX 77042
$800 - $1,445
1-3 Br 28.1 mi
-
Grand at Westchase
10881 Richmond Ave
Houston, TX 77042
$775 - $1,130
1-2 Br 28.2 mi
-
Estates at Westchase
2305 Hayes Rd
Houston, TX 77077
$775 - $1,400
1-3 Br 29.0 mi
The Reserve at Autumn Creek has units with in‑unit washers and dryers, making laundry day simple for residents.
Utilities are not included in rent. Residents should plan to set up and pay for all services separately.
Parking is available at The Reserve at Autumn Creek. Fees may apply depending on the type of parking offered. Contact this property for details.
The Reserve at Autumn Creek has one to three-bedrooms with rent ranges from $1,355/mo. to $1,900/mo.
Yes, The Reserve at Autumn Creek welcomes pets. Breed restrictions, weight limits, and additional fees may apply. View this property's pet policy.
A good rule of thumb is to spend no more than 30% of your gross income on rent. Based on the lowest available rent of $1,355 for a one-bedroom, you would need to earn about $54,200 per year to qualify. Want to double-check your budget? Calculate how much rent you can afford with our Rent Affordability Calculator.
The Reserve at Autumn Creek is offering 1 Month Free for eligible applicants, with rental rates starting at $1,355.
Yes! The Reserve at Autumn Creek offers 3 Matterport 3D Tours. Explore different floor plans and see unit level details, all without leaving home.
What Are Walk Score®, Transit Score®, and Bike Score® Ratings?
Walk Score® measures the walkability of any address. Transit Score® measures access to public transit. Bike Score® measures the bikeability of any address.
What is a Sound Score Rating?
A Sound Score Rating aggregates noise caused by vehicle traffic, airplane traffic and local sources







