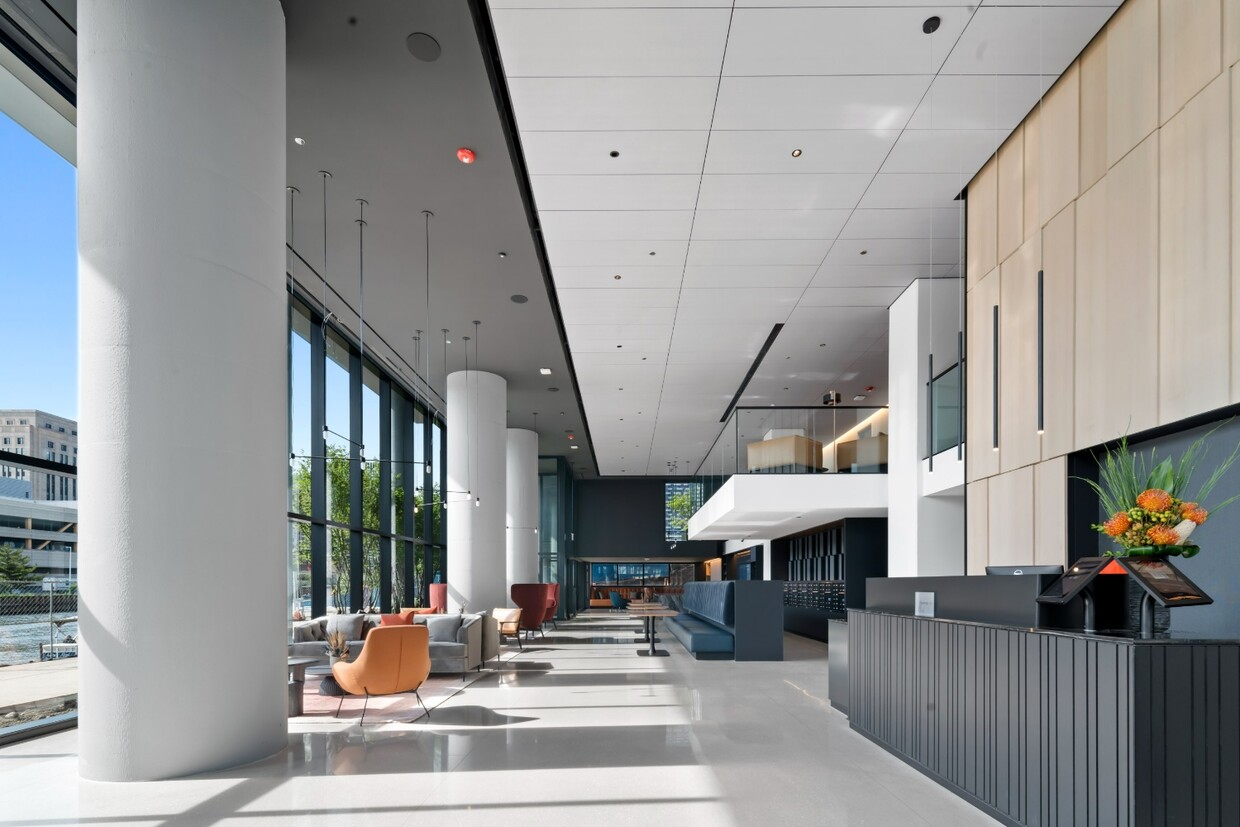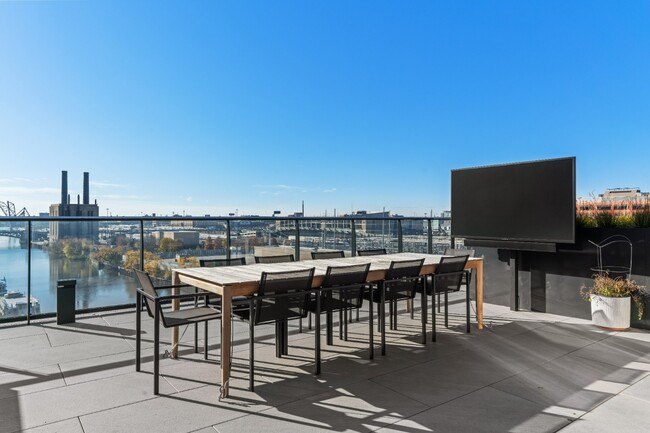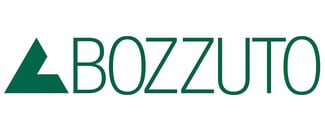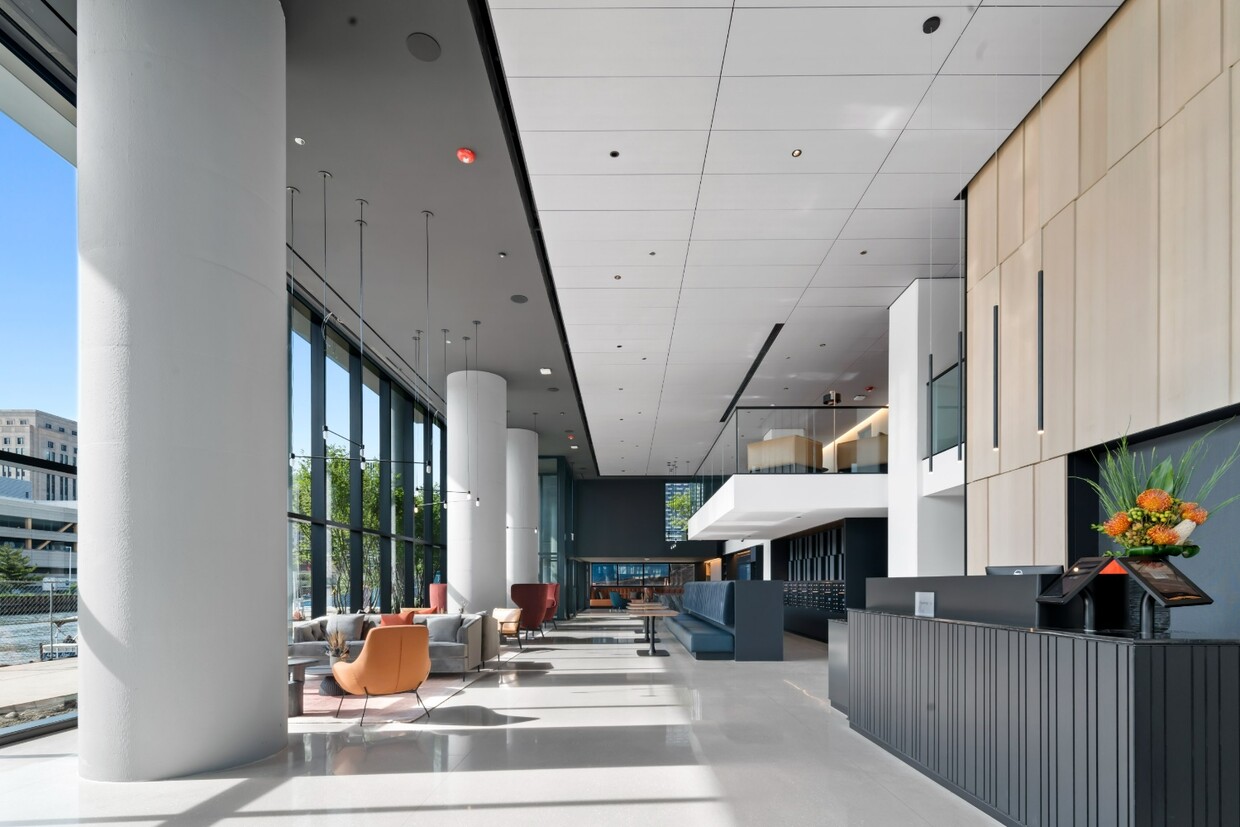-
Monthly Rent
$2,263 - $6,830
-
Bedrooms
Studio - 3 bd
-
Bathrooms
1 - 2 ba
-
Square Feet
544 - 1,417 sq ft
Highlights
- Walker's Paradise
- Premier Transit Location
- Dock
- Floor to Ceiling Windows
- Dry Cleaning Service
- Media Center/Movie Theatre
- Cabana
- Pool
- Walk-In Closets
Pricing & Floor Plans
-
Unit 1515price $2,293square feet 544availibility Now
-
Unit 2215price $2,403square feet 544availibility May 3
-
Unit 1105price $2,263square feet 570availibility Mar 21
-
Unit 1909price $2,753square feet 715availibility Now
-
Unit 0912price $2,898square feet 755availibility Mar 8
-
Unit 1512price $2,958square feet 755availibility Apr 7
-
Unit 1006price $2,693square feet 705availibility Apr 7
-
Unit 1211price $4,041square feet 1,001availibility Now
-
Unit 1711price $4,116square feet 1,001availibility Mar 25
-
Unit 1411price $4,061square feet 1,001availibility Now
-
Unit 1515price $2,293square feet 544availibility Now
-
Unit 2215price $2,403square feet 544availibility May 3
-
Unit 1105price $2,263square feet 570availibility Mar 21
-
Unit 1909price $2,753square feet 715availibility Now
-
Unit 0912price $2,898square feet 755availibility Mar 8
-
Unit 1512price $2,958square feet 755availibility Apr 7
-
Unit 1006price $2,693square feet 705availibility Apr 7
-
Unit 1211price $4,041square feet 1,001availibility Now
-
Unit 1711price $4,116square feet 1,001availibility Mar 25
-
Unit 1411price $4,061square feet 1,001availibility Now
Fees and Policies
The fees listed below are community-provided and may exclude utilities or add-ons. All payments are made directly to the property and are non-refundable unless otherwise specified.
-
One-Time Basics
-
Due at Application
-
Application Fee Per ApplicantCharged per applicant.$65
-
-
Due at Move-In
-
Security Deposit - Non-RefundableNo Deposits Charged per unit.$0
-
Administrative FeeCharged per unit.$500
-
-
Due at Application
-
Dogs
-
Monthly Pet FeeMax of 2. Charged per pet.$35
-
One-Time Pet FeeMax of 2. Charged per pet.$500
Restrictions:Restricted BreedsRead More Read Less -
-
Cats
-
Monthly Pet FeeMax of 2. Charged per pet.$35
-
One-Time Pet FeeMax of 2. Charged per pet.$500
-
Property Fee Disclaimer: Based on community-supplied data and independent market research. Subject to change without notice. May exclude fees for mandatory or optional services and usage-based utilities.
Details
Property Information
-
Built in 2023
-
444 units/41 stories
Matterport 3D Tours
About The Reed
The Reed apartments are warm and welcoming, inspired by Chicago's rich industrial history. Featuring modern finishes, impressive views through floor-to-ceiling windows, and thoughtful floor plans, every luxury apartment offers an incredible experience where city meets river. The Reed offers studio to 3-bedroom apartment homes with access to over 25,000 square feet of amenities including, an outdoor pool, fitness club, media room and 24-hour front desk services. Created by Lendlease. Schedule a tour to learn more. The price shown reflects Base Rent only. Residents are responsible for additional required fees, including but not limited to an application fee, security deposit, community amenity fee, and utility charges. These fees are assessed per applicant or per unit as applicable and may vary based on usage or lease terms. Please consult a leasing agent for a comprehensive list of all required, optional, and situational fees.
The Reed is an apartment community located in Cook County and the 60607 ZIP Code. This area is served by the Chicago Public Schools attendance zone.
Unique Features
- City & River Views
- Library
- Raw Concrete Ceilings
Community Amenities
Pool
Fitness Center
Laundry Facilities
Elevator
Doorman
Concierge
Clubhouse
Recycling
Property Services
- Package Service
- Laundry Facilities
- Maintenance on site
- Property Manager on Site
- Doorman
- Concierge
- 24 Hour Access
- Recycling
- Dry Cleaning Service
Shared Community
- Elevator
- Business Center
- Clubhouse
- Lounge
- Storage Space
- Conference Rooms
Fitness & Recreation
- Fitness Center
- Spa
- Pool
- Bicycle Storage
- Walking/Biking Trails
- Gameroom
- Media Center/Movie Theatre
Outdoor Features
- Sundeck
- Cabana
- Grill
- Picnic Area
- Dock
Apartment Features
Washer/Dryer
Air Conditioning
Dishwasher
Hardwood Floors
Walk-In Closets
Island Kitchen
Microwave
Refrigerator
Indoor Features
- Washer/Dryer
- Air Conditioning
- Heating
- Cable Ready
- Double Vanities
- Tub/Shower
- Framed Mirrors
Kitchen Features & Appliances
- Dishwasher
- Disposal
- Pantry
- Island Kitchen
- Kitchen
- Microwave
- Range
- Refrigerator
Model Details
- Hardwood Floors
- Recreation Room
- Views
- Walk-In Closets
- Floor to Ceiling Windows
- Balcony
South Loop’s invigorating blend of business and pleasure attracts a wide range of residents who love to stay active and participate in a fast-paced, modern lifestyle. Located just south of central downtown, South Loop encapsulates most of the Grant Park area and borders the shore of Lake Michigan. Many locals are able to walk to work, and the exceptional access to public transportation makes it easy to get anywhere in the city.
This area’s diverse population includes students, musicians, politicians, artists, and professionals of many industries. A superb selection of world-class restaurants draws foodies from across the city, and the local nightlife incorporates everything from music venues to dive bars to swanky nightclubs. The famous museums of the neighborhood cater to more academic tastes, and the waterfront parks offer lush environments to relax and enjoy gorgeous views of the lake. With Soldier Field right next door, it’s the perfect location for Bears fans.
Learn more about living in South LoopCompare neighborhood and city base rent averages by bedroom.
| South Loop | Chicago, IL | |
|---|---|---|
| Studio | $2,171 | $1,609 |
| 1 Bedroom | $2,544 | $1,992 |
| 2 Bedrooms | $3,361 | $2,507 |
| 3 Bedrooms | $4,348 | $3,011 |
- Package Service
- Laundry Facilities
- Maintenance on site
- Property Manager on Site
- Doorman
- Concierge
- 24 Hour Access
- Recycling
- Dry Cleaning Service
- Elevator
- Business Center
- Clubhouse
- Lounge
- Storage Space
- Conference Rooms
- Sundeck
- Cabana
- Grill
- Picnic Area
- Dock
- Fitness Center
- Spa
- Pool
- Bicycle Storage
- Walking/Biking Trails
- Gameroom
- Media Center/Movie Theatre
- City & River Views
- Library
- Raw Concrete Ceilings
- Washer/Dryer
- Air Conditioning
- Heating
- Cable Ready
- Double Vanities
- Tub/Shower
- Framed Mirrors
- Dishwasher
- Disposal
- Pantry
- Island Kitchen
- Kitchen
- Microwave
- Range
- Refrigerator
- Hardwood Floors
- Recreation Room
- Views
- Walk-In Closets
- Floor to Ceiling Windows
- Balcony
| Monday | 9am - 6pm |
|---|---|
| Tuesday | 9am - 6pm |
| Wednesday | 11am - 6pm |
| Thursday | 9am - 6pm |
| Friday | 9am - 5pm |
| Saturday | 10am - 5pm |
| Sunday | Closed |
| Colleges & Universities | Distance | ||
|---|---|---|---|
| Colleges & Universities | Distance | ||
| Walk: | 11 min | 0.6 mi | |
| Walk: | 13 min | 0.7 mi | |
| Walk: | 14 min | 0.8 mi | |
| Walk: | 15 min | 0.8 mi |
 The GreatSchools Rating helps parents compare schools within a state based on a variety of school quality indicators and provides a helpful picture of how effectively each school serves all of its students. Ratings are on a scale of 1 (below average) to 10 (above average) and can include test scores, college readiness, academic progress, advanced courses, equity, discipline and attendance data. We also advise parents to visit schools, consider other information on school performance and programs, and consider family needs as part of the school selection process.
The GreatSchools Rating helps parents compare schools within a state based on a variety of school quality indicators and provides a helpful picture of how effectively each school serves all of its students. Ratings are on a scale of 1 (below average) to 10 (above average) and can include test scores, college readiness, academic progress, advanced courses, equity, discipline and attendance data. We also advise parents to visit schools, consider other information on school performance and programs, and consider family needs as part of the school selection process.
View GreatSchools Rating Methodology
Data provided by GreatSchools.org © 2026. All rights reserved.
Transportation options available in Chicago include Lasalle Station (Blue Line), located 0.3 mile from The Reed. The Reed is near Chicago Midway International, located 10.5 miles or 18 minutes away, and Chicago O'Hare International, located 18.3 miles or 29 minutes away.
| Transit / Subway | Distance | ||
|---|---|---|---|
| Transit / Subway | Distance | ||
|
|
Walk: | 6 min | 0.3 mi |
|
|
Walk: | 8 min | 0.4 mi |
|
|
Walk: | 9 min | 0.5 mi |
|
|
Walk: | 9 min | 0.5 mi |
|
|
Walk: | 10 min | 0.6 mi |
| Commuter Rail | Distance | ||
|---|---|---|---|
| Commuter Rail | Distance | ||
|
|
Walk: | 6 min | 0.3 mi |
|
|
Walk: | 14 min | 0.7 mi |
|
|
Walk: | 19 min | 1.0 mi |
|
|
Drive: | 2 min | 1.1 mi |
|
|
Drive: | 3 min | 1.4 mi |
| Airports | Distance | ||
|---|---|---|---|
| Airports | Distance | ||
|
Chicago Midway International
|
Drive: | 18 min | 10.5 mi |
|
Chicago O'Hare International
|
Drive: | 29 min | 18.3 mi |
Time and distance from The Reed.
| Shopping Centers | Distance | ||
|---|---|---|---|
| Shopping Centers | Distance | ||
| Walk: | 15 min | 0.8 mi | |
| Walk: | 15 min | 0.8 mi | |
| Walk: | 15 min | 0.8 mi |
| Parks and Recreation | Distance | ||
|---|---|---|---|
| Parks and Recreation | Distance | ||
|
Alliance for the Great Lakes
|
Drive: | 3 min | 1.2 mi |
|
Openlands
|
Drive: | 3 min | 1.2 mi |
|
Grant Park
|
Drive: | 3 min | 1.2 mi |
|
Millennium Park
|
Drive: | 3 min | 1.3 mi |
|
Field Museum of Natural History
|
Drive: | 4 min | 1.4 mi |
| Hospitals | Distance | ||
|---|---|---|---|
| Hospitals | Distance | ||
| Drive: | 5 min | 2.2 mi | |
| Drive: | 6 min | 2.3 mi | |
| Drive: | 6 min | 2.7 mi |
The Reed Photos
-
-
1BR-1BA-701-SF
-
-
-
-
-
-
-
Models
-
Studio
-
Studio
-
Studio
-
Studio
-
Studio
-
1 Bedroom
Nearby Apartments
Within 50 Miles of The Reed
-
The Cooper
720 S Wells St
Chicago, IL 60607
$2,696 - $14,182
1-3 Br 0.1 mi
-
727 West Madison
727 W Madison St
Chicago, IL 60661
$3,424 - $11,128
1-3 Br 0.9 mi
-
OneEleven
111 W Wacker Dr
Chicago, IL 60601
$3,098 - $7,711
1-3 Br 1.0 mi
-
Env Chicago
161 W Kinzie St
Chicago, IL 60654
$2,795 - $9,564
1-2 Br 1.1 mi
-
465 North Park
465 N Park Dr
Chicago, IL 60611
$3,270 - $9,307
1-3 Br 1.5 mi
-
Westerly
740 N Aberdeen St
Chicago, IL 60642
$2,730 - $6,407
1-3 Br 1.9 mi
The Reed has units with in‑unit washers and dryers, making laundry day simple for residents.
Utilities are not included in rent. Residents should plan to set up and pay for all services separately.
Parking is available at The Reed for $350. Contact this property for details.
The Reed has studios to three-bedrooms with rent ranges from $2,263/mo. to $6,830/mo.
Yes, The Reed welcomes pets. Breed restrictions, weight limits, and additional fees may apply. View this property's pet policy.
A good rule of thumb is to spend no more than 30% of your gross income on rent. Based on the lowest available rent of $2,263 for a studio, you would need to earn about $90,520 per year to qualify. Want to double-check your budget? Calculate how much rent you can afford with our Rent Affordability Calculator.
The Reed is offering Specials for eligible applicants, with rental rates starting at $2,263.
Yes! The Reed offers 4 Matterport 3D Tours. Explore different floor plans and see unit level details, all without leaving home.
What Are Walk Score®, Transit Score®, and Bike Score® Ratings?
Walk Score® measures the walkability of any address. Transit Score® measures access to public transit. Bike Score® measures the bikeability of any address.
What is a Sound Score Rating?
A Sound Score Rating aggregates noise caused by vehicle traffic, airplane traffic and local sources









