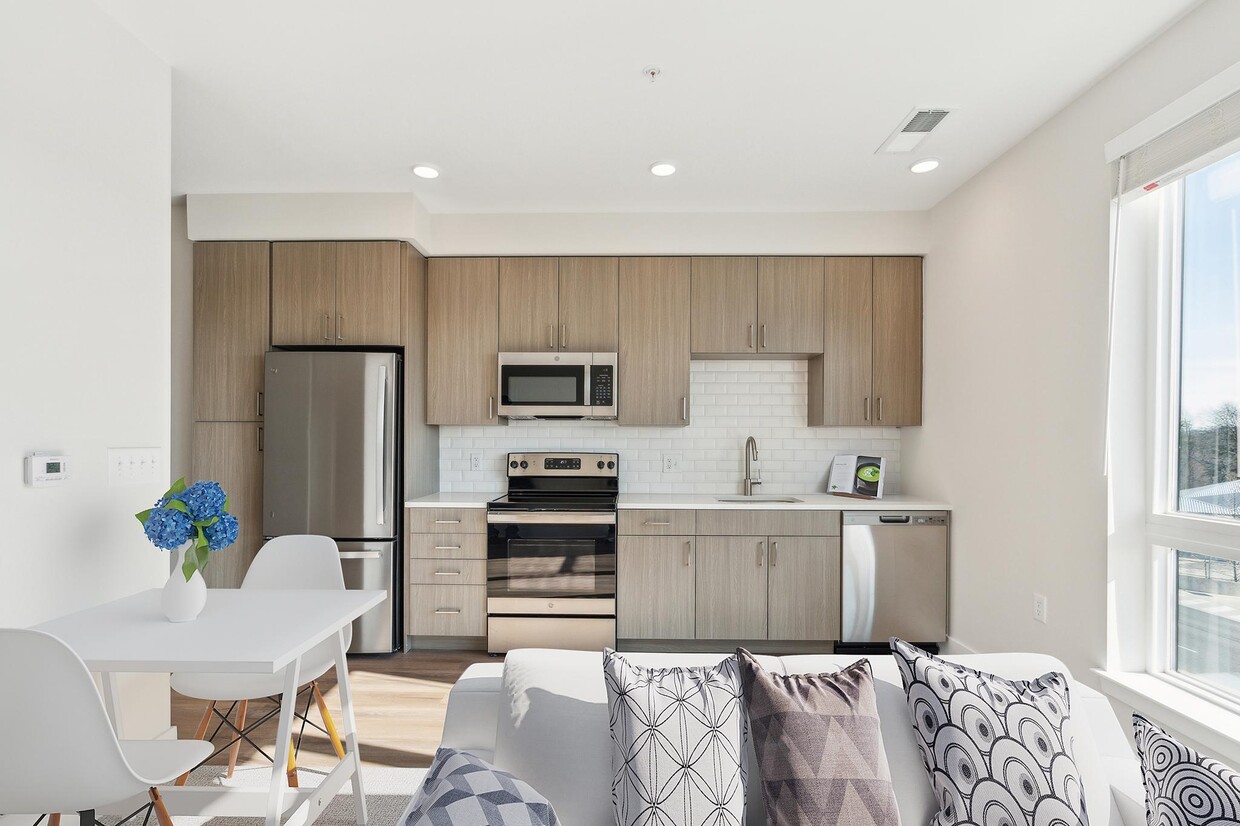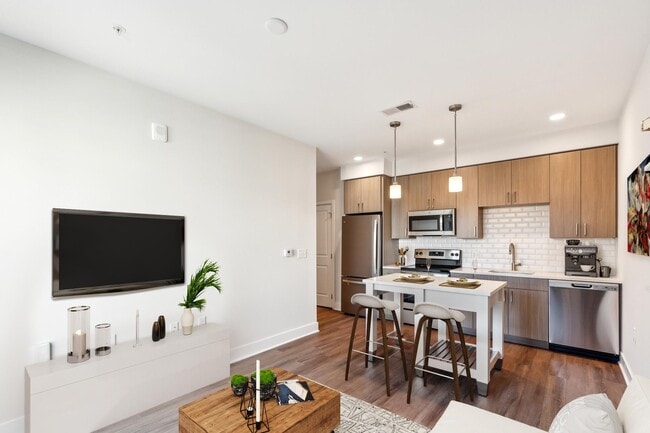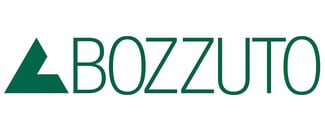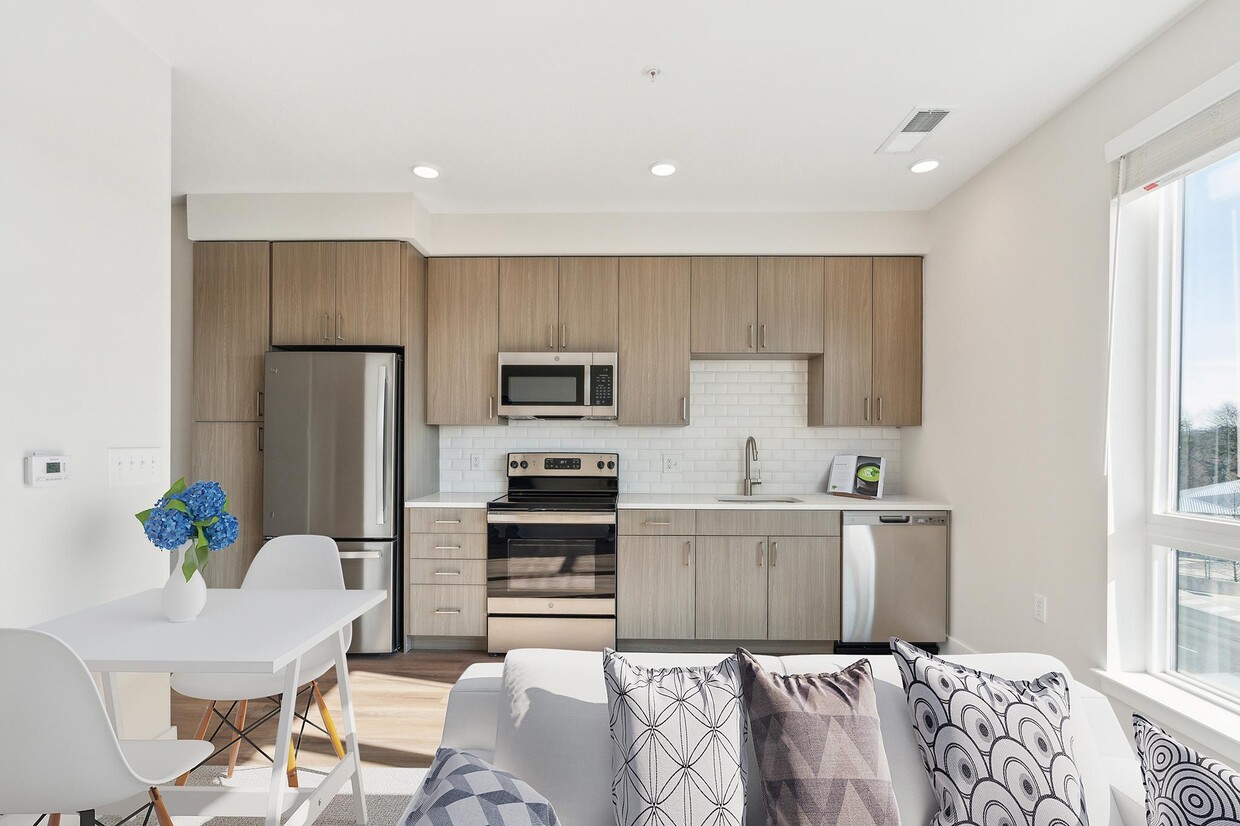-
Monthly Rent
$1,853 - $4,285
-
Bedrooms
Studio - 2 bd
-
Bathrooms
1 - 2 ba
-
Square Feet
486 - 1,138 sq ft
Highlights
- Pet Washing Station
- Pool
- Walk-In Closets
- Pet Play Area
- Controlled Access
- Zen Garden
- Walking/Biking Trails
- Island Kitchen
- Sundeck
Pricing & Floor Plans
-
Unit 636price $1,903square feet 502availibility Now
-
Unit 542price $1,853square feet 502availibility Mar 15
-
Unit 411price $1,887square feet 522availibility Now
-
Unit 408price $1,947square feet 522availibility Now
-
Unit 511price $1,897square feet 522availibility Jan 23
-
Unit 567price $2,009square feet 534availibility Now
-
Unit 667price $2,059square feet 534availibility Now
-
Unit 315price $2,155square feet 751availibility Now
-
Unit 615price $2,301square feet 751availibility Now
-
Unit 231price $2,171square feet 725availibility Now
-
Unit 234price $2,221square feet 725availibility Now
-
Unit 264price $2,296square feet 725availibility Now
-
Unit 403price $2,590square feet 822availibility Now
-
Unit 603price $2,650square feet 822availibility Now
-
Unit 466price $2,733square feet 915availibility Now
-
Unit 348price $2,220square feet 726availibility Feb 7
-
Unit 663price $2,930square feet 887availibility Now
-
Unit 563price $2,880square feet 887availibility Feb 28
-
Unit 260price $2,915square feet 989availibility Now
-
Unit 557price $2,982square feet 980availibility Now
-
Unit 357price $3,027square feet 980availibility Now
-
Unit 657price $3,102square feet 980availibility Now
-
Unit 447price $2,991square feet 989availibility Now
-
Unit 246price $3,015square feet 989availibility Now
-
Unit 212price $3,018square feet 989availibility Now
-
Unit 361price $2,997square feet 1,051availibility Now
-
Unit 456price $3,087square feet 995availibility Now
-
Unit 556price $3,097square feet 995availibility Feb 15
-
Unit 319price $3,109square feet 1,109availibility Now
-
Unit 419price $3,199square feet 1,109availibility Now
-
Unit 439price $3,208square feet 1,083availibility Now
-
Unit 429price $3,208square feet 1,083availibility Now
-
Unit 521price $3,278square feet 1,083availibility Now
-
Unit 414price $3,300square feet 1,138availibility Now
-
Unit 636price $1,903square feet 502availibility Now
-
Unit 542price $1,853square feet 502availibility Mar 15
-
Unit 411price $1,887square feet 522availibility Now
-
Unit 408price $1,947square feet 522availibility Now
-
Unit 511price $1,897square feet 522availibility Jan 23
-
Unit 567price $2,009square feet 534availibility Now
-
Unit 667price $2,059square feet 534availibility Now
-
Unit 315price $2,155square feet 751availibility Now
-
Unit 615price $2,301square feet 751availibility Now
-
Unit 231price $2,171square feet 725availibility Now
-
Unit 234price $2,221square feet 725availibility Now
-
Unit 264price $2,296square feet 725availibility Now
-
Unit 403price $2,590square feet 822availibility Now
-
Unit 603price $2,650square feet 822availibility Now
-
Unit 466price $2,733square feet 915availibility Now
-
Unit 348price $2,220square feet 726availibility Feb 7
-
Unit 663price $2,930square feet 887availibility Now
-
Unit 563price $2,880square feet 887availibility Feb 28
-
Unit 260price $2,915square feet 989availibility Now
-
Unit 557price $2,982square feet 980availibility Now
-
Unit 357price $3,027square feet 980availibility Now
-
Unit 657price $3,102square feet 980availibility Now
-
Unit 447price $2,991square feet 989availibility Now
-
Unit 246price $3,015square feet 989availibility Now
-
Unit 212price $3,018square feet 989availibility Now
-
Unit 361price $2,997square feet 1,051availibility Now
-
Unit 456price $3,087square feet 995availibility Now
-
Unit 556price $3,097square feet 995availibility Feb 15
-
Unit 319price $3,109square feet 1,109availibility Now
-
Unit 419price $3,199square feet 1,109availibility Now
-
Unit 439price $3,208square feet 1,083availibility Now
-
Unit 429price $3,208square feet 1,083availibility Now
-
Unit 521price $3,278square feet 1,083availibility Now
-
Unit 414price $3,300square feet 1,138availibility Now
Fees and Policies
The fees below are based on community-supplied data and may exclude additional fees and utilities.
-
One-Time Basics
-
Due at Application
-
Application Fee Per ApplicantCharged per applicant.$25
-
-
Due at Move-In
-
Security Deposit - Non-RefundableDeposit based on credit screening Charged per unit.$250
-
Amenity FeeCharged per unit.$400
-
-
Due at Application
-
Dogs
-
Pet DepositMax of 2. Charged per pet.$250
-
Monthly Pet FeeMax of 2. Charged per pet.$75
-
-
Cats
-
Pet DepositMax of 2. Charged per pet.$250
-
Monthly Pet FeeMax of 2. Charged per pet.$75
-
-
Covered
-
Parking DepositCharged per vehicle.$0
-
Parking FeeCharged per vehicle.$150
CommentsAdditional parking is $225/monthRead More Read Less -
Property Fee Disclaimer: Based on community-supplied data and independent market research. Subject to change without notice. May exclude fees for mandatory or optional services and usage-based utilities.
Details
Lease Options
-
12 - 24 Month Leases
Property Information
-
Built in 2023
-
343 units/5 stories
Matterport 3D Tours
Select a unit to view pricing & availability
About The Rae
The Rae caters to individuals in search of daily luxuries. Immerse yourself into harmonious spaces inspired by light and color. Experience the convenience of being near I-270 and I-495, all while having easy access to Bethesda's array of shopping, dining, entertainment, and outdoor recreational activities. The vibrant ambiance at The Rae mirrors the lively neighborhood, presenting daily opportunities to feel and be your best. The interiors are designed to inspire, and the surrounding Bethesda is designed to fulfill. The price shown reflects Base Rent only. Residents are responsible for additional required fees, including but not limited to an application fee, security deposit, community amenity fee, and utility charges. These fees are assessed per applicant or per unit as applicable and may vary based on usage or lease terms. Please consult a leasing agent for a comprehensive list of all required, optional, and situational fees.
The Rae is an apartment community located in Montgomery County and the 20817 ZIP Code. This area is served by the Montgomery County Public Schools attendance zone.
Unique Features
- Night Patrol
Community Amenities
Pool
Fitness Center
Elevator
Clubhouse
Controlled Access
Recycling
Business Center
Grill
Property Services
- Package Service
- Controlled Access
- Maintenance on site
- Property Manager on Site
- Recycling
- Pet Play Area
- Pet Washing Station
Shared Community
- Elevator
- Business Center
- Clubhouse
- Lounge
- Storage Space
Fitness & Recreation
- Fitness Center
- Pool
- Bicycle Storage
- Walking/Biking Trails
- Gameroom
Outdoor Features
- Sundeck
- Courtyard
- Grill
- Zen Garden
Apartment Features
Washer/Dryer
Air Conditioning
Dishwasher
Walk-In Closets
Island Kitchen
Microwave
Refrigerator
Tub/Shower
Indoor Features
- Washer/Dryer
- Air Conditioning
- Heating
- Ceiling Fans
- Smoke Free
- Double Vanities
- Tub/Shower
- Wheelchair Accessible (Rooms)
Kitchen Features & Appliances
- Dishwasher
- Disposal
- Pantry
- Island Kitchen
- Kitchen
- Microwave
- Oven
- Range
- Refrigerator
Model Details
- Vinyl Flooring
- Walk-In Closets
- Linen Closet
- Window Coverings
- Balcony
- Patio
- Package Service
- Controlled Access
- Maintenance on site
- Property Manager on Site
- Recycling
- Pet Play Area
- Pet Washing Station
- Elevator
- Business Center
- Clubhouse
- Lounge
- Storage Space
- Sundeck
- Courtyard
- Grill
- Zen Garden
- Fitness Center
- Pool
- Bicycle Storage
- Walking/Biking Trails
- Gameroom
- Night Patrol
- Washer/Dryer
- Air Conditioning
- Heating
- Ceiling Fans
- Smoke Free
- Double Vanities
- Tub/Shower
- Wheelchair Accessible (Rooms)
- Dishwasher
- Disposal
- Pantry
- Island Kitchen
- Kitchen
- Microwave
- Oven
- Range
- Refrigerator
- Vinyl Flooring
- Walk-In Closets
- Linen Closet
- Window Coverings
- Balcony
- Patio
| Monday | 9am - 6pm |
|---|---|
| Tuesday | 9am - 6pm |
| Wednesday | 11am - 6pm |
| Thursday | 9am - 6pm |
| Friday | 9am - 6pm |
| Saturday | 10am - 5pm |
| Sunday | 12pm - 5pm |
West Bethesda is prime real estate thanks to its gorgeous surroundings and amazing homes. Draped between Cabin John Regional Park and three country clubs, West Bethesda provides a tranquil setting on the west side of I-495.
There are few schools located in the neighborhood. Coupled with the nearby highway, a morning commute from West Bethesda should be a breeze. Westfield Montgomery Mall is located just north of the neighborhood, and provides plenty of upscale shopping and dining options. The amenities at the center of Bethesda and Washington, D.C. are both nearby as well.
Learn more about living in West BethesdaCompare neighborhood and city base rent averages by bedroom.
| West Bethesda | Bethesda, MD | |
|---|---|---|
| Studio | $1,900 | $1,943 |
| 1 Bedroom | $2,303 | $2,403 |
| 2 Bedrooms | $3,080 | $3,404 |
| 3 Bedrooms | - | $5,090 |
| Colleges & Universities | Distance | ||
|---|---|---|---|
| Colleges & Universities | Distance | ||
| Drive: | 13 min | 7.2 mi | |
| Drive: | 13 min | 8.0 mi | |
| Drive: | 17 min | 8.6 mi | |
| Drive: | 19 min | 8.7 mi |
 The GreatSchools Rating helps parents compare schools within a state based on a variety of school quality indicators and provides a helpful picture of how effectively each school serves all of its students. Ratings are on a scale of 1 (below average) to 10 (above average) and can include test scores, college readiness, academic progress, advanced courses, equity, discipline and attendance data. We also advise parents to visit schools, consider other information on school performance and programs, and consider family needs as part of the school selection process.
The GreatSchools Rating helps parents compare schools within a state based on a variety of school quality indicators and provides a helpful picture of how effectively each school serves all of its students. Ratings are on a scale of 1 (below average) to 10 (above average) and can include test scores, college readiness, academic progress, advanced courses, equity, discipline and attendance data. We also advise parents to visit schools, consider other information on school performance and programs, and consider family needs as part of the school selection process.
View GreatSchools Rating Methodology
Data provided by GreatSchools.org © 2026. All rights reserved.
Transportation options available in Bethesda include White Flint, located 3.0 miles from The Rae. The Rae is near Ronald Reagan Washington Ntl, located 16.8 miles or 33 minutes away, and Washington Dulles International, located 23.1 miles or 37 minutes away.
| Transit / Subway | Distance | ||
|---|---|---|---|
| Transit / Subway | Distance | ||
|
|
Drive: | 7 min | 3.0 mi |
|
|
Drive: | 7 min | 3.0 mi |
|
|
Drive: | 9 min | 4.1 mi |
|
|
Drive: | 8 min | 4.3 mi |
|
|
Drive: | 11 min | 4.9 mi |
| Commuter Rail | Distance | ||
|---|---|---|---|
| Commuter Rail | Distance | ||
|
|
Drive: | 10 min | 4.1 mi |
|
|
Drive: | 12 min | 6.4 mi |
|
|
Drive: | 12 min | 6.5 mi |
|
|
Drive: | 16 min | 8.9 mi |
|
|
Drive: | 17 min | 9.9 mi |
| Airports | Distance | ||
|---|---|---|---|
| Airports | Distance | ||
|
Ronald Reagan Washington Ntl
|
Drive: | 33 min | 16.8 mi |
|
Washington Dulles International
|
Drive: | 37 min | 23.1 mi |
Time and distance from The Rae.
| Shopping Centers | Distance | ||
|---|---|---|---|
| Shopping Centers | Distance | ||
| Walk: | 5 min | 0.3 mi | |
| Walk: | 7 min | 0.4 mi | |
| Walk: | 11 min | 0.6 mi |
| Parks and Recreation | Distance | ||
|---|---|---|---|
| Parks and Recreation | Distance | ||
|
McCrillis Gardens
|
Drive: | 4 min | 2.3 mi |
|
Locust Grove Nature Center
|
Drive: | 6 min | 3.0 mi |
|
Glen Echo Park
|
Drive: | 11 min | 6.5 mi |
|
Croydon Creek Nature Center
|
Drive: | 15 min | 6.9 mi |
|
George Washington Memorial Parkway/Turkey Run Park
|
Drive: | 16 min | 8.8 mi |
| Hospitals | Distance | ||
|---|---|---|---|
| Hospitals | Distance | ||
| Drive: | 7 min | 3.4 mi | |
| Drive: | 8 min | 4.3 mi | |
| Drive: | 13 min | 7.7 mi |
| Military Bases | Distance | ||
|---|---|---|---|
| Military Bases | Distance | ||
| Drive: | 21 min | 10.3 mi |
The Rae Photos
-
-
2BR, 2BA – 884SF
-
-
-
-
-
-
-
Models
-
Studio
-
Studio
-
Studio
-
Studio
-
1 Bedroom
-
1 Bedroom
Nearby Apartments
Within 50 Miles of The Rae
-
Cecil
8015 Old Georgetown Rd
Bethesda, MD 20814
$2,620 - $6,680
1-3 Br 3.4 mi
-
Accolade
1425 New York Ave NW
Washington, DC 20005
$3,499 - $14,500
1-2 Br 10.6 mi
-
Three Collective
5205 Leesburg Pike
Falls Church, VA 22041
$1,996 - $6,018 Plus Fees
1-3 Br 12.6 mi
-
Stratos at Bridge District
600 Howard Rd SE
Washington, DC 20020
$2,142 - $7,472
1-2 Br 13.5 mi
-
Alula at Bridge District
650 Howard Rd SE
Washington, DC 20020
$2,073 - $5,565
1-3 Br 13.6 mi
-
Oakville
451 Swann Ave
Alexandria, VA 22301
$2,275 - $5,280 Plus Fees
1-3 Br 14.5 mi
The Rae has units with in‑unit washers and dryers, making laundry day simple for residents.
Utilities are not included in rent. Residents should plan to set up and pay for all services separately.
Parking is available at The Rae for $150. Contact this property for details.
The Rae has studios to two-bedrooms with rent ranges from $1,853/mo. to $4,285/mo.
Yes, The Rae welcomes pets. Breed restrictions, weight limits, and additional fees may apply. View this property's pet policy.
A good rule of thumb is to spend no more than 30% of your gross income on rent. Based on the lowest available rent of $1,853 for a studio, you would need to earn about $67,000 per year to qualify. Want to double-check your budget? Try our Rent Affordability Calculator to see how much rent fits your income and lifestyle.
The Rae is offering 2 Months Free for eligible applicants, with rental rates starting at $1,853.
Yes! The Rae offers 4 Matterport 3D Tours. Explore different floor plans and see unit level details, all without leaving home.
What Are Walk Score®, Transit Score®, and Bike Score® Ratings?
Walk Score® measures the walkability of any address. Transit Score® measures access to public transit. Bike Score® measures the bikeability of any address.
What is a Sound Score Rating?
A Sound Score Rating aggregates noise caused by vehicle traffic, airplane traffic and local sources







