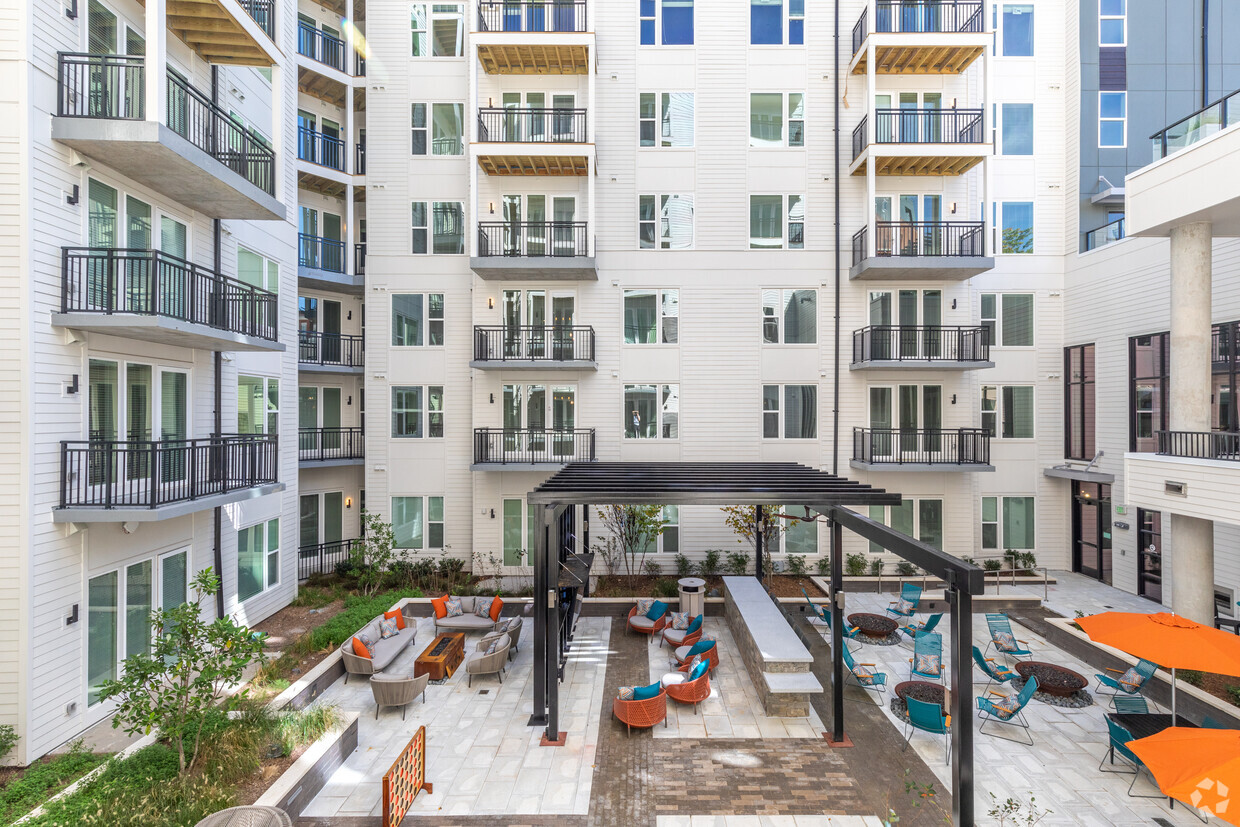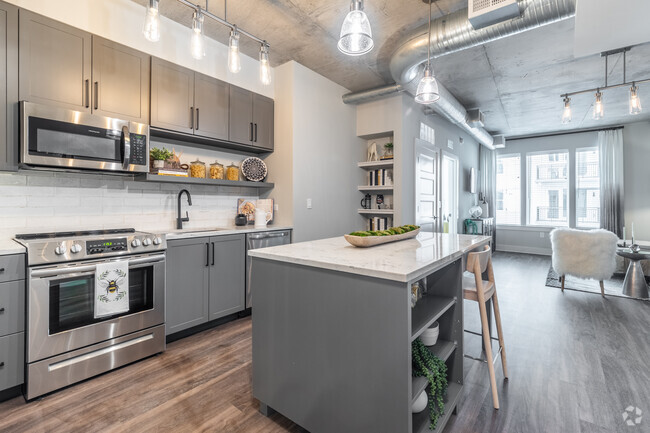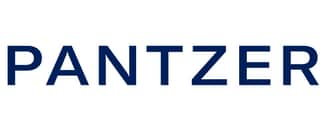-
Total Monthly Price
$1,870 - $3,342
-
Bedrooms
Studio - 2 bd
-
Bathrooms
1 - 2 ba
-
Square Feet
515 - 1,296 sq ft
Highlights
- Servicio de limpieza en seco
- Terraza en azotea
- Estación de lavado de mascotas
- Techos altos
- Piscina exterior
- Vestidores
- Actividades sociales planificadas
- Cocina con isla
- Solárium
Pricing & Floor Plans
-
Unit 607price $1,960square feet 584availibility Now
-
Unit 206price $1,985square feet 584availibility Now
-
Unit 330price $1,950square feet 584availibility Mar 8
-
Unit 333price $1,910square feet 584availibility Feb 8
-
Unit 233price $1,900square feet 584availibility Feb 12
-
Unit 403price $1,870square feet 515availibility Mar 1
-
Unit 538price $1,940square feet 515availibility Feb 8
-
Unit 603price $1,935square feet 515availibility Mar 11
-
Unit 328price $2,000square feet 623availibility Mar 8
-
Unit 112price $2,393square feet 680availibility Now
-
Unit 212price $2,415square feet 680availibility Now
-
Unit 517price $2,086square feet 613availibility Feb 15
-
Unit 418price $2,231square feet 663availibility Feb 23
-
Unit 614price $2,961square feet 1,066availibility Now
-
Unit 129price $3,020square feet 1,119availibility Now
-
Unit 216price $2,921square feet 1,092availibility Mar 4
-
Unit 111price $3,080square feet 1,296availibility Mar 15
-
Unit 632price $2,981square feet 1,230availibility Mar 26
-
Unit 340price $2,876square feet 1,011availibility Apr 5
-
Unit 607price $1,960square feet 584availibility Now
-
Unit 206price $1,985square feet 584availibility Now
-
Unit 330price $1,950square feet 584availibility Mar 8
-
Unit 333price $1,910square feet 584availibility Feb 8
-
Unit 233price $1,900square feet 584availibility Feb 12
-
Unit 403price $1,870square feet 515availibility Mar 1
-
Unit 538price $1,940square feet 515availibility Feb 8
-
Unit 603price $1,935square feet 515availibility Mar 11
-
Unit 328price $2,000square feet 623availibility Mar 8
-
Unit 112price $2,393square feet 680availibility Now
-
Unit 212price $2,415square feet 680availibility Now
-
Unit 517price $2,086square feet 613availibility Feb 15
-
Unit 418price $2,231square feet 663availibility Feb 23
-
Unit 614price $2,961square feet 1,066availibility Now
-
Unit 129price $3,020square feet 1,119availibility Now
-
Unit 216price $2,921square feet 1,092availibility Mar 4
-
Unit 111price $3,080square feet 1,296availibility Mar 15
-
Unit 632price $2,981square feet 1,230availibility Mar 26
-
Unit 340price $2,876square feet 1,011availibility Apr 5
Fees and Policies
The fees listed below are community-provided and may exclude utilities or add-ons. All payments are made directly to the property and are non-refundable unless otherwise specified. Use the Cost Calculator to determine costs based on your needs.
-
Utilities & Essentials
-
Valet TrashCharged per unit.$35 / mo
-
-
One-Time Basics
-
Due at Application
-
Application Fee Per ApplicantCharged per applicant.$50
-
-
Due at Move-In
-
Administrative FeeCharged per unit.$250
-
Amenity FeeCharged per unit.$500
-
-
Due at Application
-
Dogs
-
Monthly Pet FeeMax of 85. Charged per pet.$50
-
One-Time Pet FeeMax of 85. Charged per pet.$500
0 lbs. Weight LimitRestrictions:A pet photo and vet records must be provided to the leasing office prior to move-in, breed restrictions apply, 85 lb. weight limit applies.Read More Read LessComments -
-
Cats
-
Monthly Pet FeeMax of 2. Charged per pet.$50
-
One-Time Pet FeeMax of 2. Charged per pet.$500
0 lbs. Weight LimitRestrictions:Comments -
-
Garage Lot
-
Parking FeeCharged per vehicle.$75 / mo
Comments -
-
Electric Vehicle Parking
-
Parking FeeCharged per vehicle.$0 / mo
Comments -
-
Storage - Small
-
Storage DepositCharged per rentable item.$0
-
Storage RentCharged per rentable item.$50 / mo
Comments -
-
Storage - Medium
-
Storage DepositCharged per rentable item.$0
-
Storage RentCharged per rentable item.$75 / mo
Comments -
-
Storage - Large
-
Storage DepositCharged per rentable item.$0
-
Storage RentCharged per rentable item.$100 / mo
Comments -
-
Storage - X-Large
-
Storage DepositCharged per rentable item.$0
-
Storage RentCharged per rentable item.$150 / mo
Comments -
-
Bike Storage
-
Storage DepositCharged per rentable item.$0
-
Storage RentCharged per rentable item.$5 / mo
Comments -
Property Fee Disclaimer: Based on community-supplied data and independent market research. Subject to change without notice. May exclude fees for mandatory or optional services and usage-based utilities.
Details
Lease Options
-
Contratos de arrendamiento de 10 - 14 meses
Property Information
-
Built in 2021
-
306 units/7 stories
Matterport 3D Tours
About The Point at Reston
Auténtico estilo y moderno diseño industrial se juntan para crear un vibrante, el nuevo complejo de apartamentos que siente como estar en casa. Nuestros apartamentos tipo estudio, de una y dos habitaciones en Reston están a una poca distancia de todo lo que necesitas y una ubicación ideal entre Reston Station y de Reston Town Center. Descubre comodidades que facilitan tu vida y ofrecen nuevas oportunidades justo a tu puerta. Relájate en nuestro salón en la azotea, sesión de ejercicios en nuestro gimnasio de dos niveles, o pasar tiempo con amigos en nuestro comedor privado. Ubicado a solo 20 millas de DC, vivir aquí te coloca cerca de la estación de metro, la autopista de peaje Dulles Toll Road y del Aeropuerto Internacional de Dulles. En The Point at Reston, encontrarás el lujo innovador y sofisticada comodidad en un lugar que lo tiene todo.
The Point at Reston is an apartment community located in Fairfax County and the 20191 ZIP Code. This area is served by the Fairfax County Public Schools attendance zone.
Unique Features
- Escritorio incorporado
- Enfoque: Sala de conferencias
- Entretenimiento televisivo al aire libre
- Estaciones de carga para vehículos eléctricos
- Mantenimiento de emergencia las 24 horas
- Acabados industriales modernos
- ADA (Unidad)
- Pisos de tablones de vinilo de lujo
- La plaza: área abierta en el nivel superior
- Saludos: Comedor privado
- Techos y conductos de hormigón visto
- Compartir: Community Pantry
- Comunidad libre de humo
- Grandes despensas de cocina y armarios para ropa blanca de baño
- Programa de recompensas para residentes de BILT
- Sala de ejercicios cardiovasculares
- The Overlook: Sky Lounge
- Acceso Wifi
- Alfombras exuberantes
- Balance: Estudio de yoga
- Duchas y bañeras de estilo spa
- Paredes con acento de azulejos de ladrillo visto
- The Parlor: área de juego de nivel inferior
- Armario personalizado
- Eventos planificados para residentes
- Cocinas de diseño con islas de chef
- Espacios de trabajo
- La plaza: gran patio
- Paw Spa: Spa para perros
- Tocadores de baño dobles con iluminación LED incorporada en el espejo del baño
Community Amenities
Piscina exterior
Gimnasio
Ascensor
Terraza en azotea
- Servicio paquetería
- Mantenimiento in situ
- Property manager in situ
- Acceso 24 horas
- Servicio de limpieza en seco
- Actividades sociales planificadas
- Estación de lavado de mascotas
- Carga de vehículos eléctricos
- Ascensor
- Centro de negocios
- Salón
- Gimnasio
- Piscina exterior
- Almacenamiento de bicicletas
- Terraza en azotea
- Solárium
- Patio
- Parrilla
- Parque para perros
Apartment Features
Lavadora/Secadora
Aire acondicionado
Lavavajillas
Vestidores
Cocina con isla
Encimeras de granito
Microondas
Nevera
Indoor Features
- Lavadora/Secadora
- Aire acondicionado
- Calefacción
- Libre de humo
- Almacén/trastero
- Bañera/Ducha
Kitchen Features & Appliances
- Lavavajillas
- Zona de eliminación de desechos
- Máquina de hielo
- Encimeras de granito
- Electrodomésticos de acero inoxidable
- Despensa
- Cocina con isla
- Cocina
- Microondas
- Horno
- Fogón
- Nevera
- Congelador
- Encimeras de cuarzo
Model Details
- Alfombra
- Suelos de vinilo
- Comedor
- Techos altos
- Estanterías empotradas
- Vestidores
- Dormitorios grandes
- Balcón
- Patio
Reston, Virginia combines city living with natural surroundings that appeal to many renters. Founded in 1964, this planned community features over 55 miles of walking trails, four lakes, and extensive parkland woven throughout its residential areas. The rental market includes apartments in Reston Town Center and homes near Lake Anne Plaza, with one-bedroom units averaging $2,329 and showing a 4.9% annual increase. Notable areas include the Lake Anne neighborhood, known for its distinctive architecture, and the Town Center district, where residents can walk to shops and restaurants.
Reston stands out for its well-planned layout that puts everything within reach. The community maintains its natural setting with 50% tree canopy coverage while hosting several corporate offices. The Washington & Old Dominion trail offers opportunities for outdoor recreation, and the Reston Community Center hosts year-round events and programs.
Learn more about living in Reston- Servicio paquetería
- Mantenimiento in situ
- Property manager in situ
- Acceso 24 horas
- Servicio de limpieza en seco
- Actividades sociales planificadas
- Estación de lavado de mascotas
- Carga de vehículos eléctricos
- Ascensor
- Centro de negocios
- Salón
- Terraza en azotea
- Solárium
- Patio
- Parrilla
- Parque para perros
- Gimnasio
- Piscina exterior
- Almacenamiento de bicicletas
- Escritorio incorporado
- Enfoque: Sala de conferencias
- Entretenimiento televisivo al aire libre
- Estaciones de carga para vehículos eléctricos
- Mantenimiento de emergencia las 24 horas
- Acabados industriales modernos
- ADA (Unidad)
- Pisos de tablones de vinilo de lujo
- La plaza: área abierta en el nivel superior
- Saludos: Comedor privado
- Techos y conductos de hormigón visto
- Compartir: Community Pantry
- Comunidad libre de humo
- Grandes despensas de cocina y armarios para ropa blanca de baño
- Programa de recompensas para residentes de BILT
- Sala de ejercicios cardiovasculares
- The Overlook: Sky Lounge
- Acceso Wifi
- Alfombras exuberantes
- Balance: Estudio de yoga
- Duchas y bañeras de estilo spa
- Paredes con acento de azulejos de ladrillo visto
- The Parlor: área de juego de nivel inferior
- Armario personalizado
- Eventos planificados para residentes
- Cocinas de diseño con islas de chef
- Espacios de trabajo
- La plaza: gran patio
- Paw Spa: Spa para perros
- Tocadores de baño dobles con iluminación LED incorporada en el espejo del baño
- Lavadora/Secadora
- Aire acondicionado
- Calefacción
- Libre de humo
- Almacén/trastero
- Bañera/Ducha
- Lavavajillas
- Zona de eliminación de desechos
- Máquina de hielo
- Encimeras de granito
- Electrodomésticos de acero inoxidable
- Despensa
- Cocina con isla
- Cocina
- Microondas
- Horno
- Fogón
- Nevera
- Congelador
- Encimeras de cuarzo
- Alfombra
- Suelos de vinilo
- Comedor
- Techos altos
- Estanterías empotradas
- Vestidores
- Dormitorios grandes
- Balcón
- Patio
| Monday | 9am - 6pm |
|---|---|
| Tuesday | 9am - 6pm |
| Wednesday | 9am - 6pm |
| Thursday | 9am - 6pm |
| Friday | 9am - 6pm |
| Saturday | 9am - 5pm |
| Sunday | 12pm - 5pm |
| Colleges & Universities | Distance | ||
|---|---|---|---|
| Colleges & Universities | Distance | ||
| Drive: | 16 min | 8.4 mi | |
| Drive: | 16 min | 8.7 mi | |
| Drive: | 24 min | 11.9 mi | |
| Drive: | 22 min | 13.6 mi |
 The GreatSchools Rating helps parents compare schools within a state based on a variety of school quality indicators and provides a helpful picture of how effectively each school serves all of its students. Ratings are on a scale of 1 (below average) to 10 (above average) and can include test scores, college readiness, academic progress, advanced courses, equity, discipline and attendance data. We also advise parents to visit schools, consider other information on school performance and programs, and consider family needs as part of the school selection process.
The GreatSchools Rating helps parents compare schools within a state based on a variety of school quality indicators and provides a helpful picture of how effectively each school serves all of its students. Ratings are on a scale of 1 (below average) to 10 (above average) and can include test scores, college readiness, academic progress, advanced courses, equity, discipline and attendance data. We also advise parents to visit schools, consider other information on school performance and programs, and consider family needs as part of the school selection process.
View GreatSchools Rating Methodology
Data provided by GreatSchools.org © 2026. All rights reserved.
Transportation options available in Reston include Innovation Center, Silver Line Center Platform, located 4.6 miles from The Point at Reston. The Point at Reston is near Washington Dulles International, located 7.6 miles or 16 minutes away, and Ronald Reagan Washington Ntl, located 23.0 miles or 36 minutes away.
| Transit / Subway | Distance | ||
|---|---|---|---|
| Transit / Subway | Distance | ||
| Drive: | 8 min | 4.6 mi | |
| Drive: | 12 min | 6.7 mi | |
| Drive: | 18 min | 10.3 mi | |
|
|
Drive: | 19 min | 12.5 mi |
| Drive: | 21 min | 13.7 mi |
| Commuter Rail | Distance | ||
|---|---|---|---|
| Commuter Rail | Distance | ||
|
|
Drive: | 30 min | 14.4 mi |
|
|
Drive: | 32 min | 15.6 mi |
|
|
Drive: | 33 min | 17.4 mi |
|
|
Drive: | 32 min | 20.0 mi |
|
|
Drive: | 34 min | 21.8 mi |
| Airports | Distance | ||
|---|---|---|---|
| Airports | Distance | ||
|
Washington Dulles International
|
Drive: | 16 min | 7.6 mi |
|
Ronald Reagan Washington Ntl
|
Drive: | 36 min | 23.0 mi |
Time and distance from The Point at Reston.
| Shopping Centers | Distance | ||
|---|---|---|---|
| Shopping Centers | Distance | ||
| Drive: | 5 min | 1.6 mi | |
| Drive: | 4 min | 1.7 mi | |
| Drive: | 6 min | 2.0 mi |
| Parks and Recreation | Distance | ||
|---|---|---|---|
| Parks and Recreation | Distance | ||
|
Lake Thoreau
|
Drive: | 4 min | 1.4 mi |
|
Walker Nature Center
|
Drive: | 7 min | 2.6 mi |
|
Lake Newport
|
Drive: | 7 min | 3.1 mi |
|
Lake Anne
|
Drive: | 8 min | 3.4 mi |
|
Lake Fairfax Park
|
Drive: | 15 min | 5.4 mi |
| Hospitals | Distance | ||
|---|---|---|---|
| Hospitals | Distance | ||
| Drive: | 6 min | 2.4 mi | |
| Drive: | 12 min | 5.9 mi | |
| Drive: | 21 min | 13.9 mi |
The Point at Reston Photos
-
The Point at Reston
-
Estudio - 583SF
-
1HAB, 1BA - 727 ft²
-
1HAB, 1BA - 727 ft²
-
1HAB, 1BA - 727 ft²
-
1HAB, 1BA - 727 ft²
-
1HAB, 1BA - 727 ft²
-
1HAB, 1BA - 727 ft²
-
Sala de juegos
Nearby Apartments
Within 50 Miles of The Point at Reston
-
The Point at Rise
11830 Sunrise Valley Dr
Reston, VA 20191
$1,935 - $4,321 Total Monthly Price
1-2 Br 0.4 mi
-
The Point at Monroe Place
2300-2310 Woodland Crossing Dr
Herndon, VA 20171
$1,924 - $2,715 Plus Fees
1-2 Br 2.4 mi
-
The Point at Fairfax
4040 Gateway Dr
Fairfax, VA 22030
$2,105 - $4,107 Plus Fees
1-3 Br 6.7 mi
-
The Point at Eisenhower Square
2827 Telek Pl
Alexandria, VA 22314
$1,720 - $4,047 Plus Fees
1-3 Br 17.6 mi
-
Foxfire Apartments
8711-8779 Contee Rd
Laurel, MD 20708
$1,349 - $2,193
1-3 Br 27.9 mi
The Point at Reston has units with in‑unit washers and dryers, making laundry day simple for residents.
Utilities are not included in rent. Residents should plan to set up and pay for all services separately.
Parking is available at The Point at Reston. Fees may apply depending on the type of parking offered. Contact this property for details.
The Point at Reston has studios to two-bedrooms with rent ranges from $1,870/mo. to $3,342/mo.
Yes, The Point at Reston welcomes pets. Breed restrictions, weight limits, and additional fees may apply. View this property's pet policy.
A good rule of thumb is to spend no more than 30% of your gross income on rent. Based on the lowest available rent of $1,870 for a studio, you would need to earn about $74,800 per year to qualify. Want to double-check your budget? Calculate how much rent you can afford with our Rent Affordability Calculator.
The Point at Reston is offering Especiales for eligible applicants, with rental rates starting at $1,870.
Yes! The Point at Reston offers 28 Matterport 3D Tours. Explore different floor plans and see unit level details, all without leaving home.
What Are Walk Score®, Transit Score®, and Bike Score® Ratings?
Walk Score® measures the walkability of any address. Transit Score® measures access to public transit. Bike Score® measures the bikeability of any address.
What is a Sound Score Rating?
A Sound Score Rating aggregates noise caused by vehicle traffic, airplane traffic and local sources







