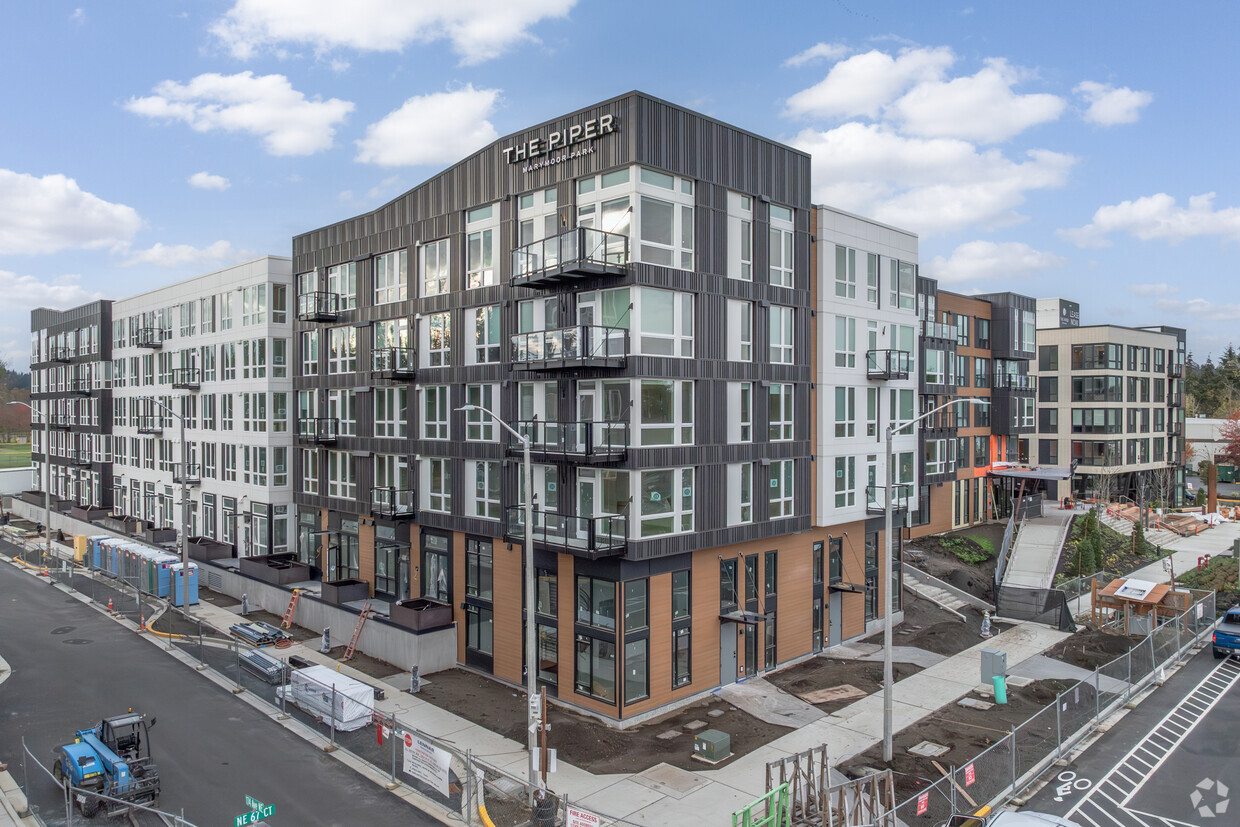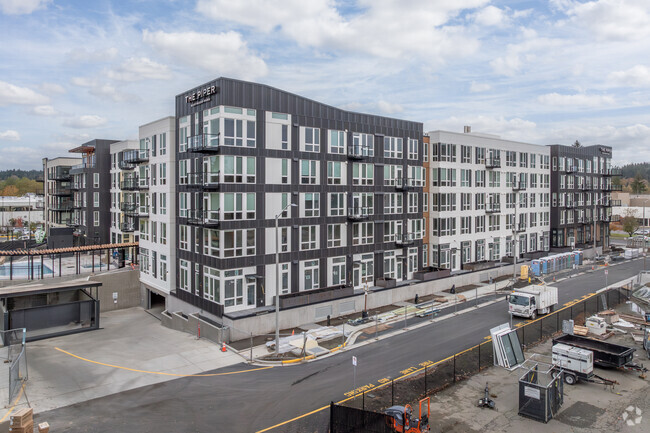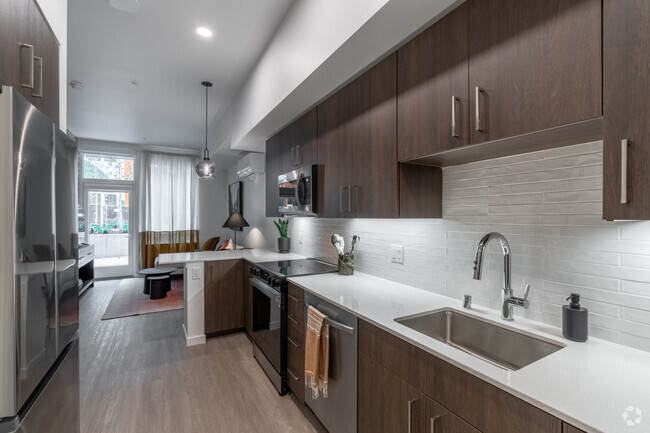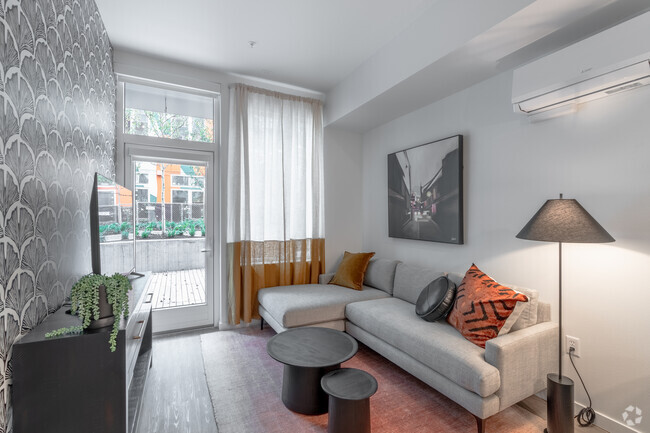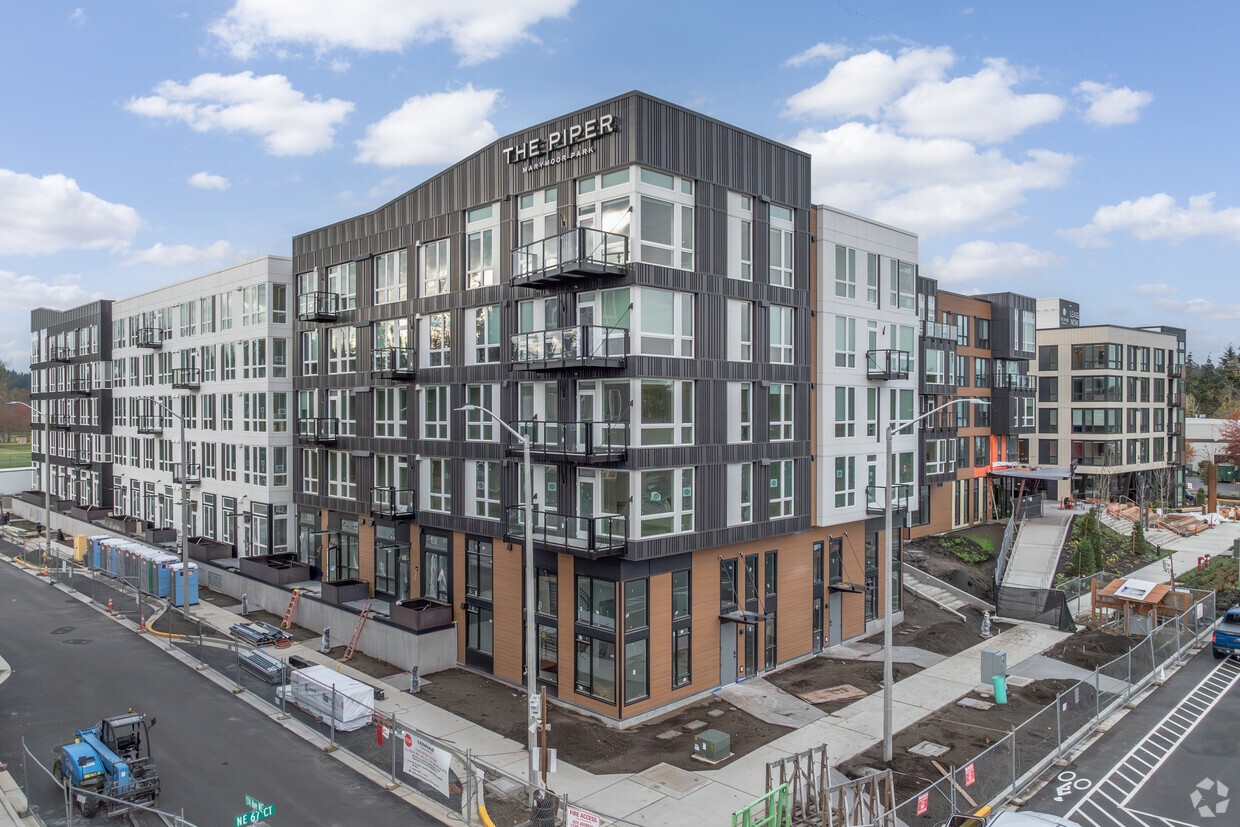The Piper
17305 NE 67th Ct,
Redmond,
WA
98052
-
Monthly Rent
$1,263 - $5,185
-
Bedrooms
Studio - 3 bd
-
Bathrooms
1 - 2 ba
-
Square Feet
475 - 1,457 sq ft
Highlights
- New Construction
- Sauna
- Piscina exterior
- Spa
- Zona de putting green
Pricing & Floor Plans
-
Unit W513price $2,140square feet 476availibility Now
-
Unit E541price $2,140square feet 477availibility Now
-
Unit E213price $2,160square feet 572availibility Now
-
Unit E313price $2,180square feet 572availibility Now
-
Unit W509price $2,300square feet 575availibility Now
-
Unit W514price $2,830square feet 732availibility Now
-
Unit E520price $2,580square feet 732availibility Feb 7
-
Unit E544price $2,690square feet 770availibility Feb 21
-
Unit W318price $2,690square feet 732availibility Now
-
Unit W307price $3,030square feet 861availibility Now
-
Unit E418price $2,470square feet 732availibility Mar 28
-
Unit E305price $2,740square feet 849availibility Now
-
Unit E426price $3,065square feet 1,051availibility Now
-
Unit E526price $3,125square feet 1,051availibility Now
-
Unit W116price $3,535square feet 1,044availibility Now
-
Unit W316price $3,655square feet 1,044availibility Feb 7
-
Unit W416price $3,740square feet 1,044availibility Feb 7
-
Unit W501price $3,640square feet 1,051availibility Now
-
Unit E227price $3,720square feet 1,232availibility Now
-
Unit E222price $3,775square feet 1,180availibility Now
-
Unit E422price $3,880square feet 1,180availibility Now
-
Unit E532price $3,815square feet 1,195availibility Now
-
Unit E428price $4,095square feet 1,203availibility Now
-
Unit W422price $4,285square feet 1,098availibility Now
-
Unit W522price $4,520square feet 1,098availibility Now
-
Unit E528price $4,015square feet 1,151availibility Feb 3
-
Unit E123price $3,135square feet 1,007availibility Feb 13
-
Unit E121Uprice $4,210square feet 1,358availibility Mar 6
-
Unit W302price $4,680square feet 1,417availibility Now
-
Unit W502price $4,925square feet 1,417availibility Now
-
Unit E201price $4,905square feet 1,457availibility Now
-
Unit E401price $5,185square feet 1,457availibility Now
-
Unit E447price $4,965square feet 1,387availibility Now
-
Unit E221price $4,130square feet 1,271availibility Mar 7
-
Unit W513price $2,140square feet 476availibility Now
-
Unit E541price $2,140square feet 477availibility Now
-
Unit E213price $2,160square feet 572availibility Now
-
Unit E313price $2,180square feet 572availibility Now
-
Unit W509price $2,300square feet 575availibility Now
-
Unit W514price $2,830square feet 732availibility Now
-
Unit E520price $2,580square feet 732availibility Feb 7
-
Unit E544price $2,690square feet 770availibility Feb 21
-
Unit W318price $2,690square feet 732availibility Now
-
Unit W307price $3,030square feet 861availibility Now
-
Unit E418price $2,470square feet 732availibility Mar 28
-
Unit E305price $2,740square feet 849availibility Now
-
Unit E426price $3,065square feet 1,051availibility Now
-
Unit E526price $3,125square feet 1,051availibility Now
-
Unit W116price $3,535square feet 1,044availibility Now
-
Unit W316price $3,655square feet 1,044availibility Feb 7
-
Unit W416price $3,740square feet 1,044availibility Feb 7
-
Unit W501price $3,640square feet 1,051availibility Now
-
Unit E227price $3,720square feet 1,232availibility Now
-
Unit E222price $3,775square feet 1,180availibility Now
-
Unit E422price $3,880square feet 1,180availibility Now
-
Unit E532price $3,815square feet 1,195availibility Now
-
Unit E428price $4,095square feet 1,203availibility Now
-
Unit W422price $4,285square feet 1,098availibility Now
-
Unit W522price $4,520square feet 1,098availibility Now
-
Unit E528price $4,015square feet 1,151availibility Feb 3
-
Unit E123price $3,135square feet 1,007availibility Feb 13
-
Unit E121Uprice $4,210square feet 1,358availibility Mar 6
-
Unit W302price $4,680square feet 1,417availibility Now
-
Unit W502price $4,925square feet 1,417availibility Now
-
Unit E201price $4,905square feet 1,457availibility Now
-
Unit E401price $5,185square feet 1,457availibility Now
-
Unit E447price $4,965square feet 1,387availibility Now
-
Unit E221price $4,130square feet 1,271availibility Mar 7
Fees and Policies
The fees listed below are community-provided and may exclude utilities or add-ons. All payments are made directly to the property and are non-refundable unless otherwise specified.
-
Dogs
-
One-Time Pet FeeMax of 2. Charged per pet.$250
-
Pet DepositMax of 2. Charged per pet.$300
-
Monthly Pet FeeMax of 2. Charged per pet.$35
Restrictions:Number of Pets per Apartment: Maximum of 2. Pet Weight Limit: Maximum 100 lbs. combined at mature weight. Other Comments: Manager has discretion regarding each community pet policy. All breeds must be approved by management. The following is a noncomprehensive list of dogs that are not permitted: Akita, Rottweiler, Doberman Pinscher, German Shepherd, Pit Bull including American Staffordshire Terrier, Staffordshire Bull Terrier and Bull Terrier, Chow, Presa Canario, Shar-peis, husky-types, malamuRead More Read Less -
-
Cats
-
One-Time Pet FeeMax of 2. Charged per pet.$250
-
Pet DepositMax of 2. Charged per pet.$300
-
Monthly Pet FeeMax of 2. Charged per pet.$35
Restrictions:Number of Pets per Apartment: Maximum of 2. Pet Weight Limit: Maximum 100 lbs. combined at mature weight. Other Comments: Manager has discretion regarding each community pet policy. All breeds must be approved by management. The following is a noncomprehensive list of dogs that are not permitted: Akita, Rottweiler, Doberman Pinscher, German Shepherd, Pit Bull including American Staffordshire Terrier, Staffordshire Bull Terrier and Bull Terrier, Chow, Presa Canario, Shar-peis, husky-types, malamu -
Property Fee Disclaimer: Based on community-supplied data and independent market research. Subject to change without notice. May exclude fees for mandatory or optional services and usage-based utilities.
Details
Property Information
-
Built in 2024
-
284 units/5 stories
Matterport 3D Tours
About The Piper
¡Bienvenido a The Piper! ¡Elige el tipo de experiencia de arrendamiento que mejor se adapte a ti! 1. Con cita previa o sin cita previa 2. Visitas autoguiadas 3. Visita virtual por video o FaceTime. Contáctanos para programar tu cita hoy mismo.
The Piper is an apartment community located in King County and the 98052 ZIP Code. This area is served by the Lake Washington attendance zone.
Unique Features
- Acceso directo al parque Marymoor
- Accesorios de plomería
- Almacenamiento de bicicletas
- Estudio de fitness con Crossfit y TRX
- Sala de coworking
- Tipo A
- Vista del parque
- Salón de juegos
- Vista a la piscina
- Vista parcial del estacionamiento
- Amplia galería de arte público
- Estaciones de parrilla
- Putting Green
- Tomas USB
- Áreas de entretenimiento al aire libre
- Armario XL
- Balcón pequeño
- Estudio de yoga/flexibilidad
- Jardín comunitario
- Salidas USB
- Vista al parque
- Entrada sin cita previa
- Piscina y spa del complejo
- Vista parcial del parque
- Visitas autoguiadas todos los días de 7:00 a 19:00 horas.
- Vista del estacionamiento
- Parque infantil interior y exterior
- Sala de juegos interior para niños
- Iluminación colgante
- Spa para mascotas
Community Amenities
Piscina exterior
Parque infantil
Sauna
Almacenamiento de bicicletas
- Salón
- Sauna
- Spa
- Piscina exterior
- Parque infantil
- Almacenamiento de bicicletas
- Zona de putting green
Apartment Features
- Encimeras de cuarzo
Situated just southeast of Downtown Redmond, Southeast Redmond is a picturesque neighborhood nestled alongside the northernmost shore of Lake Sammamish. Southeast Redmond offers residents the best of suburban living without having to sacrifice access to urban amenities.
The neighborhood boasts a broad range of apartments available for rent at various price points. Southeast Redmond is home to the sprawling Marymoor Park, where residents and visitors alike enjoy access to an expansive off-leash dog park, outdoor concerts and festivals, athletic fields, trails, and much more.
In addition to its everyday conveniences strewn along Redmond Way, Southeast Redmond residents appreciate quick access to the nearby Redmond Town Center and Bella Bottega Shopping Center. The neighborhood is a popular choice for many area commuters, with major employers like Microsoft and Nintendo USA just a short drive away.
Learn more about living in Southeast RedmondCompare neighborhood and city base rent averages by bedroom.
| Southeast Redmond | Redmond, WA | |
|---|---|---|
| Studio | $1,927 | $1,871 |
| 1 Bedroom | $2,150 | $2,308 |
| 2 Bedrooms | $2,848 | $2,923 |
| 3 Bedrooms | $3,675 | $3,534 |
- Salón
- Sauna
- Spa
- Piscina exterior
- Parque infantil
- Almacenamiento de bicicletas
- Zona de putting green
- Acceso directo al parque Marymoor
- Accesorios de plomería
- Almacenamiento de bicicletas
- Estudio de fitness con Crossfit y TRX
- Sala de coworking
- Tipo A
- Vista del parque
- Salón de juegos
- Vista a la piscina
- Vista parcial del estacionamiento
- Amplia galería de arte público
- Estaciones de parrilla
- Putting Green
- Tomas USB
- Áreas de entretenimiento al aire libre
- Armario XL
- Balcón pequeño
- Estudio de yoga/flexibilidad
- Jardín comunitario
- Salidas USB
- Vista al parque
- Entrada sin cita previa
- Piscina y spa del complejo
- Vista parcial del parque
- Visitas autoguiadas todos los días de 7:00 a 19:00 horas.
- Vista del estacionamiento
- Parque infantil interior y exterior
- Sala de juegos interior para niños
- Iluminación colgante
- Spa para mascotas
- Encimeras de cuarzo
| Monday | 10am - 6pm |
|---|---|
| Tuesday | 10am - 6pm |
| Wednesday | 10am - 6pm |
| Thursday | 10am - 6pm |
| Friday | 10am - 6pm |
| Saturday | 10am - 6pm |
| Sunday | 10am - 6pm |
| Colleges & Universities | Distance | ||
|---|---|---|---|
| Colleges & Universities | Distance | ||
| Walk: | 6 min | 0.3 mi | |
| Drive: | 15 min | 5.7 mi | |
| Drive: | 17 min | 8.3 mi | |
| Drive: | 20 min | 11.1 mi |
 The GreatSchools Rating helps parents compare schools within a state based on a variety of school quality indicators and provides a helpful picture of how effectively each school serves all of its students. Ratings are on a scale of 1 (below average) to 10 (above average) and can include test scores, college readiness, academic progress, advanced courses, equity, discipline and attendance data. We also advise parents to visit schools, consider other information on school performance and programs, and consider family needs as part of the school selection process.
The GreatSchools Rating helps parents compare schools within a state based on a variety of school quality indicators and provides a helpful picture of how effectively each school serves all of its students. Ratings are on a scale of 1 (below average) to 10 (above average) and can include test scores, college readiness, academic progress, advanced courses, equity, discipline and attendance data. We also advise parents to visit schools, consider other information on school performance and programs, and consider family needs as part of the school selection process.
View GreatSchools Rating Methodology
Data provided by GreatSchools.org © 2026. All rights reserved.
Transportation options available in Redmond include Overlake Village, located 5.3 miles from The Piper. The Piper is near Seattle Paine Field International, located 23.1 miles or 38 minutes away, and Seattle-Tacoma International, located 25.2 miles or 38 minutes away.
| Transit / Subway | Distance | ||
|---|---|---|---|
| Transit / Subway | Distance | ||
| Drive: | 10 min | 5.3 mi | |
| Drive: | 11 min | 6.0 mi | |
| Drive: | 13 min | 6.4 mi | |
| Drive: | 15 min | 7.2 mi | |
| Drive: | 15 min | 8.8 mi |
| Commuter Rail | Distance | ||
|---|---|---|---|
| Commuter Rail | Distance | ||
|
|
Drive: | 26 min | 17.1 mi |
|
|
Drive: | 32 min | 21.9 mi |
| Drive: | 37 min | 25.9 mi | |
|
|
Drive: | 38 min | 26.1 mi |
|
|
Drive: | 43 min | 28.4 mi |
| Airports | Distance | ||
|---|---|---|---|
| Airports | Distance | ||
|
Seattle Paine Field International
|
Drive: | 38 min | 23.1 mi |
|
Seattle-Tacoma International
|
Drive: | 38 min | 25.2 mi |
Time and distance from The Piper.
| Shopping Centers | Distance | ||
|---|---|---|---|
| Shopping Centers | Distance | ||
| Walk: | 11 min | 0.6 mi | |
| Walk: | 17 min | 0.9 mi | |
| Drive: | 4 min | 1.1 mi |
| Parks and Recreation | Distance | ||
|---|---|---|---|
| Parks and Recreation | Distance | ||
|
Luke McRedmond Landing
|
Drive: | 6 min | 2.1 mi |
|
Nike Neighborhood Park
|
Drive: | 8 min | 2.6 mi |
|
Marymoor Park
|
Drive: | 7 min | 2.7 mi |
|
Redmond West Wetlands
|
Drive: | 9 min | 3.4 mi |
|
Westside Neighborhood Park
|
Drive: | 8 min | 3.7 mi |
| Hospitals | Distance | ||
|---|---|---|---|
| Hospitals | Distance | ||
| Drive: | 16 min | 7.3 mi | |
| Drive: | 18 min | 8.3 mi | |
| Drive: | 26 min | 12.3 mi |
| Military Bases | Distance | ||
|---|---|---|---|
| Military Bases | Distance | ||
| Drive: | 40 min | 19.7 mi | |
| Drive: | 46 min | 28.9 mi |
The Piper Photos
-
The Piper
-
1 habitación, 1 baño, 575 pies cuadrados
-
El flautista
-
El flautista
-
1 habitación, 1 baño, 575 pies cuadrados, cocina
-
1 habitación, 1 baño, 575 pies cuadrados, sala de estar
-
1 habitación, 1 baño - 575 pies cuadrados - Dormitorio
-
1 habitación, 1 baño, 575 pies cuadrados, armario
-
1 habitación, 1 baño, 575 pies cuadrados, baño
Models
-
Studio
-
1 Bedroom
-
1 Bedroom
-
1 Bedroom
-
1 Bedroom
-
1 Bedroom
Nearby Apartments
Within 50 Miles of The Piper
The Piper does not offer in-unit laundry or shared facilities. Please contact the property to learn about nearby laundry options.
Utilities are not included in rent. Residents should plan to set up and pay for all services separately.
Contact this property for parking details.
The Piper has studios to three-bedrooms with rent ranges from $1,263/mo. to $5,185/mo.
Yes, The Piper welcomes pets. Breed restrictions, weight limits, and additional fees may apply. View this property's pet policy.
A good rule of thumb is to spend no more than 30% of your gross income on rent. Based on the lowest available rent of $1,263 for a one-bedroom, you would need to earn about $50,520 per year to qualify. Want to double-check your budget? Calculate how much rent you can afford with our Rent Affordability Calculator.
The Piper is offering 2 meses gratis for eligible applicants, with rental rates starting at $1,263.
Yes! The Piper offers 20 Matterport 3D Tours. Explore different floor plans and see unit level details, all without leaving home.
What Are Walk Score®, Transit Score®, and Bike Score® Ratings?
Walk Score® measures the walkability of any address. Transit Score® measures access to public transit. Bike Score® measures the bikeability of any address.
What is a Sound Score Rating?
A Sound Score Rating aggregates noise caused by vehicle traffic, airplane traffic and local sources
