-
Total Monthly Price
$1,335 - $2,621
-
Bedrooms
1 - 3 bd
-
Bathrooms
1 - 2 ba
-
Square Feet
620 - 1,500 sq ft
Welcome to the Phoenix Reno, a unique combination of sophistication and comfort, with uncommonly spacious apartments, beautifully quiet surroundings and a convenient location in Reno, Nevada. The Phoenix Reno features one, two and three bedroom apartment homes available for rent. Come tour these newly upgraded apartment homes! Relax in our cabana-style pool, be social in the resident clubhouse, and get competitive on our full size basketball court, among many other community amenities. Enjoy private patios and washer/dryer hookups within your apartment home. Additionally, The Phoenix is within walking distance of shopping, restaurants and the Convention Center.
Highlights
- Tanning Salon
- Basketball Court
- Cabana
- Pool
- Spa
- Pet Play Area
- Fireplace
- Picnic Area
- Grill
Pricing & Floor Plans
-
Unit 127price $1,725square feet 860availibility Mar 28
-
Unit 127price $1,725square feet 860availibility Mar 28
Fees and Policies
The fees listed below are community-provided and may exclude utilities or add-ons. All payments are made directly to the property and are non-refundable unless otherwise specified. Use the Cost Calculator to determine costs based on your needs.
-
Utilities & Essentials
-
Personal Contents CoverageCharged per unit.$6 / mo
-
-
One-Time Basics
-
Due at Application
-
Application FeeCharged per applicant.$40
-
-
Due at Move-In
-
Administrative FeeCharged per unit.$150
-
Non Refundable Admin FeeCharged per unit.$150
-
Deposit Application ApprovedCharged per unit.$150
-
-
Due at Application
-
Dogs
-
Monthly Pet FeeMax of 2. Charged per pet.$30
125 lbs. Weight Limit -
-
Cats
-
Monthly Pet FeeMax of 2. Charged per pet.$30
125 lbs. Weight Limit -
-
Covered
-
PCONCharged per unit.$0 / mo
-
PETRTCharged per unit.$30 / mo
-
NSFFEECharged per unit.$25
-
Resident Liability ProgramCharged per unit.$17 / mo
-
Credit Boosting ProgramCharged per unit.$7 / mo
-
NSF ChargeCharged per unit.$25
-
TRANSFERCharged per unit.$500
-
Transfer FeeCharged per unit.$500
Property Fee Disclaimer: Based on community-supplied data and independent market research. Subject to change without notice. May exclude fees for mandatory or optional services and usage-based utilities.
Details
Lease Options
-
3 - 12 Month Leases
Property Information
-
Built in 1977
-
250 units/2 stories
Matterport 3D Tours
About The Phoenix Reno
Welcome to the Phoenix Reno, a unique combination of sophistication and comfort, with uncommonly spacious apartments, beautifully quiet surroundings and a convenient location in Reno, Nevada. The Phoenix Reno features one, two and three bedroom apartment homes available for rent. Come tour these newly upgraded apartment homes! Relax in our cabana-style pool, be social in the resident clubhouse, and get competitive on our full size basketball court, among many other community amenities. Enjoy private patios and washer/dryer hookups within your apartment home. Additionally, The Phoenix is within walking distance of shopping, restaurants and the Convention Center.
The Phoenix Reno is an apartment community located in Washoe County and the 89502 ZIP Code. This area is served by the Washoe County attendance zone.
Unique Features
- Dog Wash Station
- Cornhole
- Stainless Steel Appliances-Select Homes
- Individual Climate Control
- Washer/Dryer In Select Homes
Community Amenities
Pool
Fitness Center
Laundry Facilities
Playground
Clubhouse
Business Center
Grill
Pet Play Area
Property Services
- Package Service
- Wi-Fi
- Laundry Facilities
- Maintenance on site
- Renters Insurance Program
- Online Services
- Pet Play Area
Shared Community
- Business Center
- Clubhouse
- Tanning Salon
- Walk-Up
Fitness & Recreation
- Fitness Center
- Hot Tub
- Spa
- Pool
- Playground
- Basketball Court
- Gameroom
Outdoor Features
- Cabana
- Grill
- Picnic Area
Apartment Features
Washer/Dryer
Air Conditioning
Dishwasher
Washer/Dryer Hookup
High Speed Internet Access
Refrigerator
Tub/Shower
Disposal
Indoor Features
- High Speed Internet Access
- Washer/Dryer
- Washer/Dryer Hookup
- Air Conditioning
- Heating
- Ceiling Fans
- Cable Ready
- Tub/Shower
- Fireplace
Kitchen Features & Appliances
- Dishwasher
- Disposal
- Stainless Steel Appliances
- Kitchen
- Oven
- Range
- Refrigerator
- Freezer
Model Details
- Carpet
- Vinyl Flooring
- Linen Closet
- Double Pane Windows
- Window Coverings
- Balcony
- Patio
The Convention Center area serves a variety of purposes in southern Reno. The Reno-Sparks Convention Center acts as the focal point, attracting both locals and visitors to its many expositions, trade shows, and performances. The complex's location allows easy access to the Reno-Tahoe International Airport and some of Reno's best hotels and casinos. Residential, commercial, and industrial properties encircle the Convention Center.
South Virginia Street functions as the area's major street, giving residents direct access to downtown Reno, located 3.5 miles to the north. Highway 395 runs through the Convention Center Area, providing a faster link to downtown or to Carson City and the ski areas.
Learn more about living in Convention CenterCompare neighborhood and city base rent averages by bedroom.
| Convention Center | Reno, NV | |
|---|---|---|
| Studio | $1,073 | $1,137 |
| 1 Bedroom | $1,330 | $1,461 |
| 2 Bedrooms | $1,456 | $1,793 |
| 3 Bedrooms | $2,007 | $2,333 |
- Package Service
- Wi-Fi
- Laundry Facilities
- Maintenance on site
- Renters Insurance Program
- Online Services
- Pet Play Area
- Business Center
- Clubhouse
- Tanning Salon
- Walk-Up
- Cabana
- Grill
- Picnic Area
- Fitness Center
- Hot Tub
- Spa
- Pool
- Playground
- Basketball Court
- Gameroom
- Dog Wash Station
- Cornhole
- Stainless Steel Appliances-Select Homes
- Individual Climate Control
- Washer/Dryer In Select Homes
- High Speed Internet Access
- Washer/Dryer
- Washer/Dryer Hookup
- Air Conditioning
- Heating
- Ceiling Fans
- Cable Ready
- Tub/Shower
- Fireplace
- Dishwasher
- Disposal
- Stainless Steel Appliances
- Kitchen
- Oven
- Range
- Refrigerator
- Freezer
- Carpet
- Vinyl Flooring
- Linen Closet
- Double Pane Windows
- Window Coverings
- Balcony
- Patio
| Monday | 9am - 5pm |
|---|---|
| Tuesday | 9am - 5pm |
| Wednesday | 9am - 5pm |
| Thursday | 9am - 5pm |
| Friday | 9am - 5pm |
| Saturday | 10am - 4pm |
| Sunday | Closed |
| Colleges & Universities | Distance | ||
|---|---|---|---|
| Colleges & Universities | Distance | ||
| Drive: | 4 min | 1.5 mi | |
| Drive: | 8 min | 4.1 mi | |
| Drive: | 11 min | 6.5 mi | |
| Drive: | 12 min | 8.2 mi |
 The GreatSchools Rating helps parents compare schools within a state based on a variety of school quality indicators and provides a helpful picture of how effectively each school serves all of its students. Ratings are on a scale of 1 (below average) to 10 (above average) and can include test scores, college readiness, academic progress, advanced courses, equity, discipline and attendance data. We also advise parents to visit schools, consider other information on school performance and programs, and consider family needs as part of the school selection process.
The GreatSchools Rating helps parents compare schools within a state based on a variety of school quality indicators and provides a helpful picture of how effectively each school serves all of its students. Ratings are on a scale of 1 (below average) to 10 (above average) and can include test scores, college readiness, academic progress, advanced courses, equity, discipline and attendance data. We also advise parents to visit schools, consider other information on school performance and programs, and consider family needs as part of the school selection process.
View GreatSchools Rating Methodology
Data provided by GreatSchools.org © 2026. All rights reserved.
The Phoenix Reno Photos
-
The Phoenix Reno
-
Fitness Center
-
1BR, 1BA - 680 SF
-
1BR, 1BA - 680 SF
-
1BR, 1BA - 680 SF
-
Pool Area
-
Fitness Center
-
Game Room
-
Clubhouse
Nearby Apartments
Within 50 Miles of The Phoenix Reno
The Phoenix Reno has units with in‑unit washers and dryers, making laundry day simple for residents.
Utilities are not included in rent. Residents should plan to set up and pay for all services separately.
Parking is available at The Phoenix Reno. Contact this property for details.
The Phoenix Reno has one to three-bedrooms with rent ranges from $1,335/mo. to $2,621/mo.
Yes, The Phoenix Reno welcomes pets. Breed restrictions, weight limits, and additional fees may apply. View this property's pet policy.
A good rule of thumb is to spend no more than 30% of your gross income on rent. Based on the lowest available rent of $1,335 for a one-bedroom, you would need to earn about $53,400 per year to qualify. Want to double-check your budget? Calculate how much rent you can afford with our Rent Affordability Calculator.
The Phoenix Reno is not currently offering any rent specials. Check back soon, as promotions change frequently.
Yes! The Phoenix Reno offers 8 Matterport 3D Tours. Explore different floor plans and see unit level details, all without leaving home.
What Are Walk Score®, Transit Score®, and Bike Score® Ratings?
Walk Score® measures the walkability of any address. Transit Score® measures access to public transit. Bike Score® measures the bikeability of any address.
What is a Sound Score Rating?
A Sound Score Rating aggregates noise caused by vehicle traffic, airplane traffic and local sources
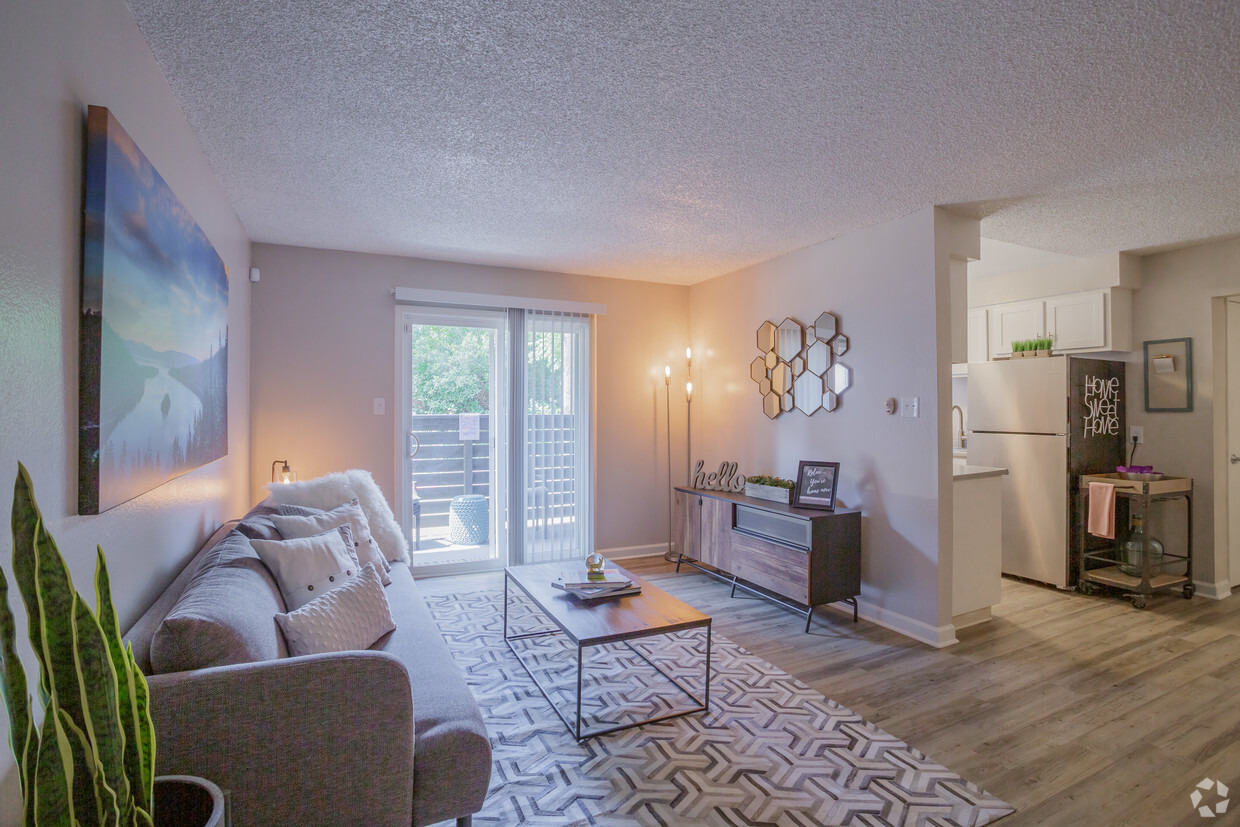
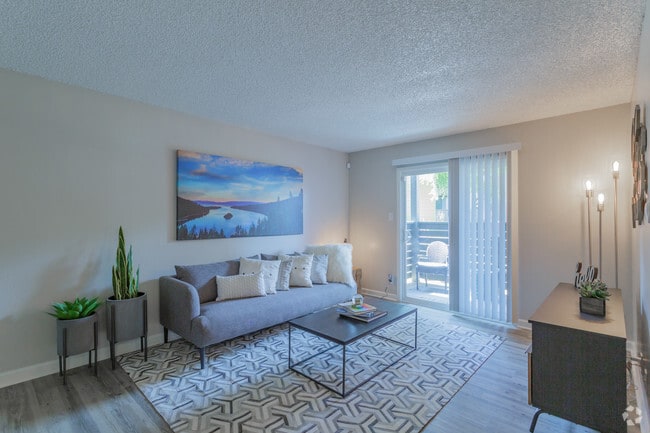


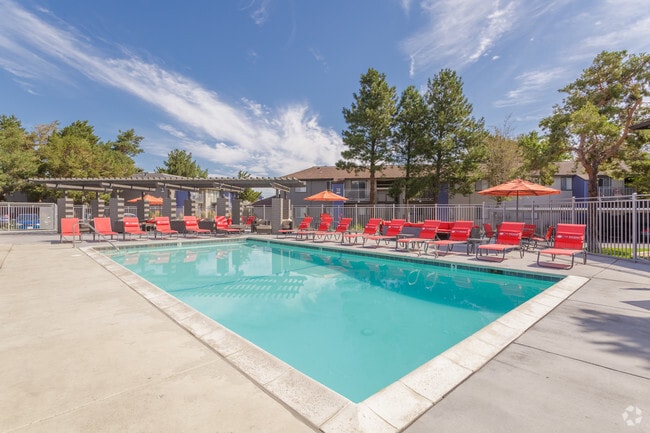
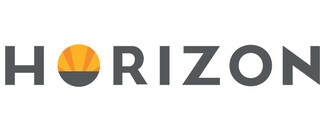


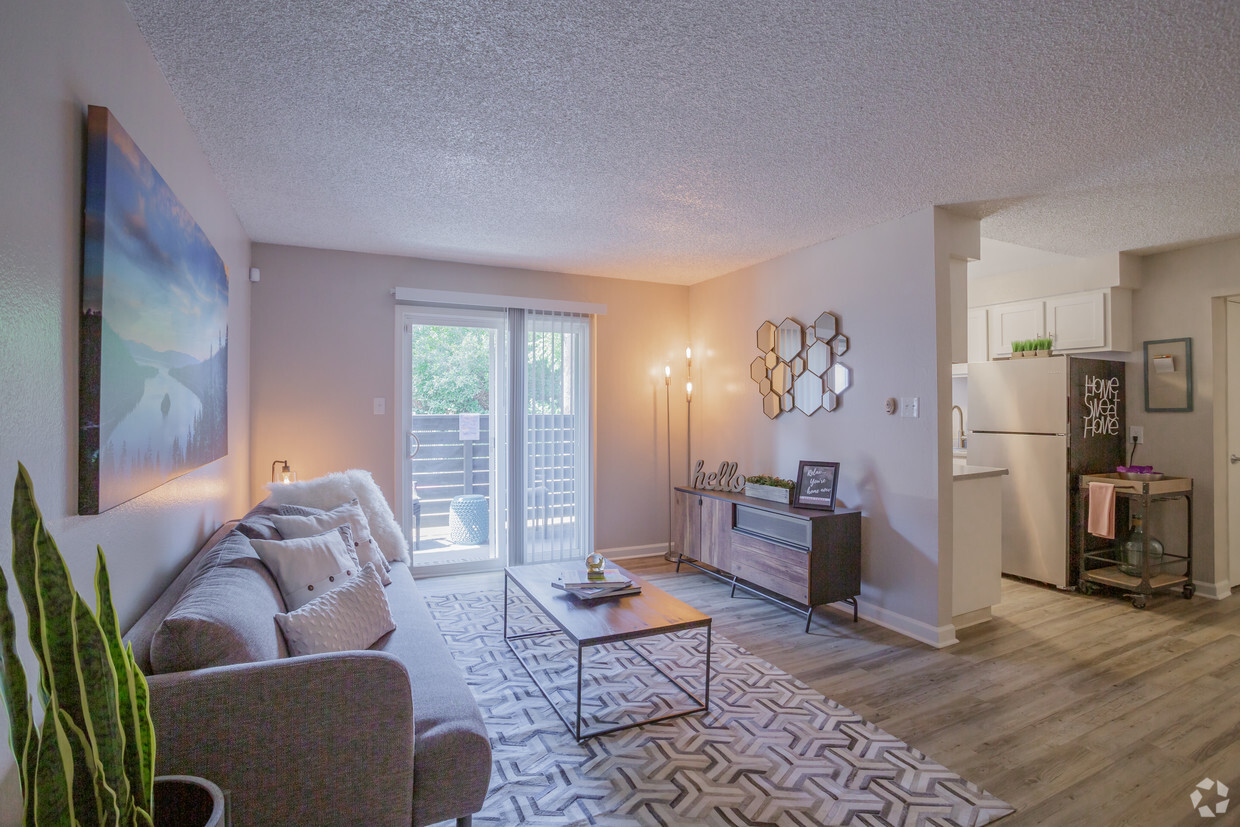
Property Manager Responded