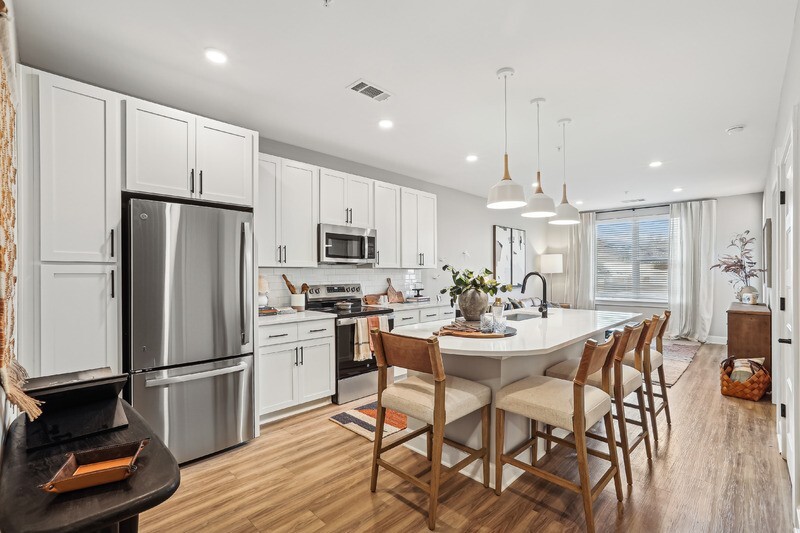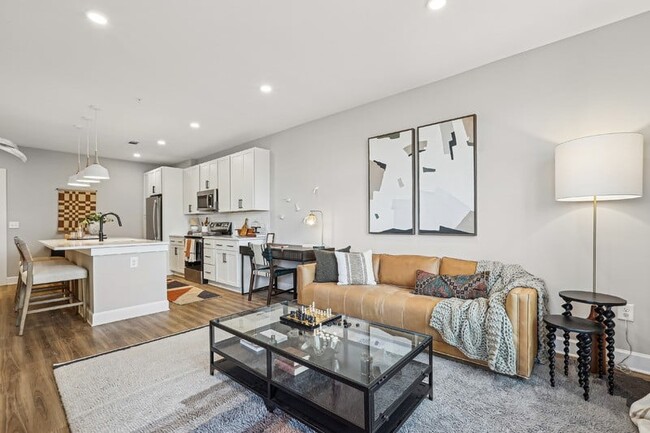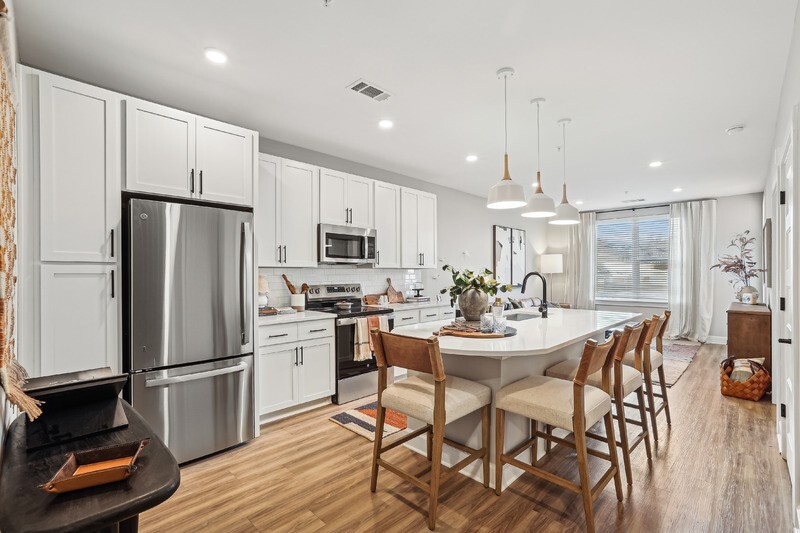-
Monthly Rent
$1,460 - $2,705
-
Bedrooms
1 - 2 bd
-
Bathrooms
1 - 2 ba
-
Square Feet
459 - 1,170 sq ft
Highlights
- New Construction
- Cabana
- Porch
- Pet Washing Station
- High Ceilings
- Pool
- Walk-In Closets
- Deck
- Spa
Pricing & Floor Plans
-
Unit 460price $1,630square feet 570availibility Now
-
Unit 560price $1,680square feet 570availibility Now
-
Unit 418price $1,675square feet 693availibility Now
-
Unit 434price $1,740square feet 693availibility Jan 19
-
Unit 329price $1,725square feet 693availibility Feb 28
-
Unit 451price $1,460square feet 459availibility Feb 5
-
Unit 459price $1,745square feet 986availibility Now
-
Unit 201price $1,940square feet 1,041availibility Now
-
Unit 301price $1,940square feet 1,041availibility Now
-
Unit 256price $2,030square feet 1,170availibility Now
-
Unit 456price $2,030square feet 1,170availibility Now
-
Unit 356price $2,030square feet 1,170availibility Now
-
Unit 458price $1,765square feet 1,003availibility Mar 5
-
Unit 460price $1,630square feet 570availibility Now
-
Unit 560price $1,680square feet 570availibility Now
-
Unit 418price $1,675square feet 693availibility Now
-
Unit 434price $1,740square feet 693availibility Jan 19
-
Unit 329price $1,725square feet 693availibility Feb 28
-
Unit 451price $1,460square feet 459availibility Feb 5
-
Unit 459price $1,745square feet 986availibility Now
-
Unit 201price $1,940square feet 1,041availibility Now
-
Unit 301price $1,940square feet 1,041availibility Now
-
Unit 256price $2,030square feet 1,170availibility Now
-
Unit 456price $2,030square feet 1,170availibility Now
-
Unit 356price $2,030square feet 1,170availibility Now
-
Unit 458price $1,765square feet 1,003availibility Mar 5
Fees and Policies
The fees below are based on community-supplied data and may exclude additional fees and utilities. Use the Cost Calculator to add these fees to the base price.
-
Utilities & Essentials
-
Valet TrashCharged per unit.$25 / mo
-
Pest ControlCharged per unit.$5 / mo
-
Community TrashCharged per unit. Payable to 3rd Party$5 / mo
-
Electric UtilityCharged per unit. Payable to 3rd PartyUsage-based
-
Water UtilityCharged per unit. Payable to 3rd PartyUsage-based
-
NCUC Admin FeeVariable/Regulated.This fee is subject to increase as approved by NCUC. Fees may be increased during the lease term proportionate with increases in Owner's cost to provide the related utilities. Charged per unit.Varies
-
-
One-Time Basics
-
Due at Application
-
Application FeeCharged per applicant.$100
-
Administrative FeeCharged per unit.$200
-
-
Due at Move-In
-
Security DepositCharged per unit.$100 - $400Disclaimer: Subject to change based on approval statusRead More Read Less
-
-
Due at Application
-
Dogs
Restrictions:Comments
-
Cats
Restrictions:Comments
-
Pet Fees
Property Fee Disclaimer: Based on community-supplied data and independent market research. Subject to change without notice. May exclude fees for mandatory or optional services and usage-based utilities.
Details
Lease Options
-
12 - 15 Month Leases
Property Information
-
Built in 2024
-
213 units/5 stories
Select a unit to view pricing & availability
About The Perch
At The Perch, relaxation isnt just a luxuryits a way of life. Enjoy elevated living in FreeMoreWest, between the Seversville and Wesley Heights neighborhoods, with easy access to Charlottes top restaurants, breweries, shops, and the Stewart Creek Greenway.Just minutes from South End and Uptown, The Perch offers the perfect blend of city energy and peaceful living. Whether you're unwinding at home or hosting friends, our pet-friendly community provides the ideal space. Your perfect home awaits, combining lifestyle and convenience in a prime location without the hustle and bustle.
The Perch is an apartment community located in Mecklenburg County and the 28208 ZIP Code. This area is served by the Charlotte-Mecklenburg attendance zone.
Unique Features
- Air Conditioner
- Bottom drawer style refrigerator
- Efficient Appliances
- Elevator Access
- Game Room
- Kitchen prep islands in select units
- Patio or balcony in select units
- W/D Hookup
- Electronic Thermostat
- Food Truck Events
- Modern tiled backsplashes
- White shaker cabinets
- Wooded Views
- Bike Racks
- Covered Outdoor Bike Racks
- Dumpster Access
- Green Community
- online rent payment
- Pet-friendly community
- Pool with sun shelf & in-water lounge chairs
- Resident Events
- Walk-In Shower
- Wi-Fi in Common Areas
- Full-size washer & dryer
- grilling area
- Large Closets
- Outdoor fire pit
- Preferred Employer Discounts
- Surface lot parking
- Wood-inspired plank flooring
- BBQ/Picnic Area
- Dog Waste Stations
- Local Business Discounts
- Smoke-free Community
- Spacious closets
- View
- 9-foot ceilings
- Bike Repair
- Bike-Share
- Clubroom with TV & huge sectional couches
- Package room
- Rentable work-from-home huddle rooms
- Ceiling Fan
- electric heating system
- Garbage disposal
- Pet spa
- Pet Walking Trails
- Recycling Center
- Valet trash service
- White quartz countertops
- Bike room with storage & repair tools
- ButterflyMX community access
- Green Building
- Outdoor grilling & dining area
- Patio/Balcony
- Recessed Lighting
- Resident Promotions and Discounts
- Wheelchair Accessible Apartment Home
Community Amenities
Pool
Fitness Center
Elevator
Clubhouse
Controlled Access
Recycling
Business Center
Grill
Property Services
- Package Service
- Community-Wide WiFi
- Wi-Fi
- Controlled Access
- Maintenance on site
- Property Manager on Site
- Trash Pickup - Door to Door
- Recycling
- Online Services
- Pet Play Area
- Pet Washing Station
- Public Transportation
- Key Fob Entry
Shared Community
- Elevator
- Business Center
- Clubhouse
- Lounge
- Multi Use Room
- Breakfast/Coffee Concierge
- Disposal Chutes
Fitness & Recreation
- Fitness Center
- Spa
- Pool
- Bicycle Storage
- Walking/Biking Trails
- Gameroom
Outdoor Features
- Gated
- Sundeck
- Cabana
- Courtyard
- Grill
- Picnic Area
Apartment Features
Washer/Dryer
Air Conditioning
Dishwasher
Washer/Dryer Hookup
High Speed Internet Access
Hardwood Floors
Walk-In Closets
Island Kitchen
Indoor Features
- High Speed Internet Access
- Wi-Fi
- Washer/Dryer
- Washer/Dryer Hookup
- Air Conditioning
- Heating
- Ceiling Fans
- Smoke Free
- Cable Ready
- Tub/Shower
- Wheelchair Accessible (Rooms)
Kitchen Features & Appliances
- Dishwasher
- Disposal
- Ice Maker
- Stainless Steel Appliances
- Pantry
- Island Kitchen
- Kitchen
- Microwave
- Oven
- Range
- Refrigerator
- Freezer
- Warming Drawer
- Quartz Countertops
Model Details
- Hardwood Floors
- Carpet
- Vinyl Flooring
- Dining Room
- High Ceilings
- Office
- Recreation Room
- Views
- Walk-In Closets
- Linen Closet
- Window Coverings
- Large Bedrooms
- Balcony
- Patio
- Porch
- Deck
- Package Service
- Community-Wide WiFi
- Wi-Fi
- Controlled Access
- Maintenance on site
- Property Manager on Site
- Trash Pickup - Door to Door
- Recycling
- Online Services
- Pet Play Area
- Pet Washing Station
- Public Transportation
- Key Fob Entry
- Elevator
- Business Center
- Clubhouse
- Lounge
- Multi Use Room
- Breakfast/Coffee Concierge
- Disposal Chutes
- Gated
- Sundeck
- Cabana
- Courtyard
- Grill
- Picnic Area
- Fitness Center
- Spa
- Pool
- Bicycle Storage
- Walking/Biking Trails
- Gameroom
- Air Conditioner
- Bottom drawer style refrigerator
- Efficient Appliances
- Elevator Access
- Game Room
- Kitchen prep islands in select units
- Patio or balcony in select units
- W/D Hookup
- Electronic Thermostat
- Food Truck Events
- Modern tiled backsplashes
- White shaker cabinets
- Wooded Views
- Bike Racks
- Covered Outdoor Bike Racks
- Dumpster Access
- Green Community
- online rent payment
- Pet-friendly community
- Pool with sun shelf & in-water lounge chairs
- Resident Events
- Walk-In Shower
- Wi-Fi in Common Areas
- Full-size washer & dryer
- grilling area
- Large Closets
- Outdoor fire pit
- Preferred Employer Discounts
- Surface lot parking
- Wood-inspired plank flooring
- BBQ/Picnic Area
- Dog Waste Stations
- Local Business Discounts
- Smoke-free Community
- Spacious closets
- View
- 9-foot ceilings
- Bike Repair
- Bike-Share
- Clubroom with TV & huge sectional couches
- Package room
- Rentable work-from-home huddle rooms
- Ceiling Fan
- electric heating system
- Garbage disposal
- Pet spa
- Pet Walking Trails
- Recycling Center
- Valet trash service
- White quartz countertops
- Bike room with storage & repair tools
- ButterflyMX community access
- Green Building
- Outdoor grilling & dining area
- Patio/Balcony
- Recessed Lighting
- Resident Promotions and Discounts
- Wheelchair Accessible Apartment Home
- High Speed Internet Access
- Wi-Fi
- Washer/Dryer
- Washer/Dryer Hookup
- Air Conditioning
- Heating
- Ceiling Fans
- Smoke Free
- Cable Ready
- Tub/Shower
- Wheelchair Accessible (Rooms)
- Dishwasher
- Disposal
- Ice Maker
- Stainless Steel Appliances
- Pantry
- Island Kitchen
- Kitchen
- Microwave
- Oven
- Range
- Refrigerator
- Freezer
- Warming Drawer
- Quartz Countertops
- Hardwood Floors
- Carpet
- Vinyl Flooring
- Dining Room
- High Ceilings
- Office
- Recreation Room
- Views
- Walk-In Closets
- Linen Closet
- Window Coverings
- Large Bedrooms
- Balcony
- Patio
- Porch
- Deck
| Monday | 9am - 6pm |
|---|---|
| Tuesday | 9am - 6pm |
| Wednesday | 9am - 6pm |
| Thursday | 9am - 6pm |
| Friday | 9am - 6pm |
| Saturday | 10am - 5pm |
| Sunday | Closed |
Historic Wesley Heights sits just west of Charlotte's uptown area, giving locals the beauty and comfort of tree-lined streets within minutes of uptown attractions. Greenways connect the neighborhood to uptown businesses, and the I-77/I-277 loop connects locals to even more.
Newer apartments, condos, and townhouses for rent fit in among the historic Arts and Crafts homes prominent in the neighborhood. The Wadsworth Estate showcases beautiful architecture and serves as a popular event venue in Wesley Heights.
Follow Food Network's lead and visit Pinky's Westside Grill for the rich comfort foods featured on Diners, Drive-Ins and Dives. The Burger Company satisfies your craving for classic burgers, fries, and shakes. When tacos fill your thoughts, slip into Picante Mexican Grill. Local niche shops outfit you for your hobbies and interests, from a new bicycle at Uptown Cycles to coffee roasted right in Charlotte at Enderly Coffee Company.
Learn more about living in Wesley HeightsCompare neighborhood and city base rent averages by bedroom.
| Wesley Heights | Charlotte, NC | |
|---|---|---|
| Studio | $1,304 | $1,386 |
| 1 Bedroom | $1,511 | $1,469 |
| 2 Bedrooms | $1,942 | $1,758 |
| 3 Bedrooms | $2,095 | $2,159 |
| Colleges & Universities | Distance | ||
|---|---|---|---|
| Colleges & Universities | Distance | ||
| Drive: | 5 min | 1.3 mi | |
| Drive: | 3 min | 1.3 mi | |
| Drive: | 7 min | 3.2 mi | |
| Drive: | 10 min | 4.5 mi |
 The GreatSchools Rating helps parents compare schools within a state based on a variety of school quality indicators and provides a helpful picture of how effectively each school serves all of its students. Ratings are on a scale of 1 (below average) to 10 (above average) and can include test scores, college readiness, academic progress, advanced courses, equity, discipline and attendance data. We also advise parents to visit schools, consider other information on school performance and programs, and consider family needs as part of the school selection process.
The GreatSchools Rating helps parents compare schools within a state based on a variety of school quality indicators and provides a helpful picture of how effectively each school serves all of its students. Ratings are on a scale of 1 (below average) to 10 (above average) and can include test scores, college readiness, academic progress, advanced courses, equity, discipline and attendance data. We also advise parents to visit schools, consider other information on school performance and programs, and consider family needs as part of the school selection process.
View GreatSchools Rating Methodology
Data provided by GreatSchools.org © 2026. All rights reserved.
Transportation options available in Charlotte include Wesley Heights Citylynx, located 0.7 mile from The Perch. The Perch is near Charlotte/Douglas International, located 7.2 miles or 16 minutes away, and Concord-Padgett Regional, located 17.1 miles or 26 minutes away.
| Transit / Subway | Distance | ||
|---|---|---|---|
| Transit / Subway | Distance | ||
| Walk: | 13 min | 0.7 mi | |
| Walk: | 14 min | 0.7 mi | |
| Walk: | 15 min | 0.8 mi | |
| Drive: | 4 min | 1.2 mi | |
| Drive: | 3 min | 1.2 mi |
| Commuter Rail | Distance | ||
|---|---|---|---|
| Commuter Rail | Distance | ||
|
|
Drive: | 7 min | 3.3 mi |
|
|
Drive: | 27 min | 18.5 mi |
| Drive: | 39 min | 27.8 mi |
| Airports | Distance | ||
|---|---|---|---|
| Airports | Distance | ||
|
Charlotte/Douglas International
|
Drive: | 16 min | 7.2 mi |
|
Concord-Padgett Regional
|
Drive: | 26 min | 17.1 mi |
Time and distance from The Perch.
| Shopping Centers | Distance | ||
|---|---|---|---|
| Shopping Centers | Distance | ||
| Walk: | 13 min | 0.7 mi | |
| Walk: | 14 min | 0.7 mi | |
| Walk: | 18 min | 0.9 mi |
| Parks and Recreation | Distance | ||
|---|---|---|---|
| Parks and Recreation | Distance | ||
|
Discovery Place
|
Drive: | 5 min | 2.2 mi |
|
Charlotte Nature Museum
|
Drive: | 12 min | 5.5 mi |
|
Wing Haven Gardens & Bird Sanctuary
|
Drive: | 13 min | 6.0 mi |
|
RibbonWalk Nature Preserve
|
Drive: | 12 min | 6.2 mi |
|
Briar Creek Greenway
|
Drive: | 14 min | 8.2 mi |
| Hospitals | Distance | ||
|---|---|---|---|
| Hospitals | Distance | ||
| Drive: | 7 min | 3.4 mi | |
| Drive: | 8 min | 3.9 mi | |
| Drive: | 18 min | 10.3 mi |
The Perch Photos
-
The Perch
-
The Perch - Life is Good Up Here
-
-
-
-
-
-
-
Models
-
1 Bedroom
-
1 Bedroom
-
1 Bedroom
-
1 Bedroom
-
1 Bedroom
-
1 Bedroom
Nearby Apartments
Within 50 Miles of The Perch
-
Bell Uptown Charlotte
355 W Martin Luther King Blvd
Charlotte, NC 28202
$1,799 - $4,585
1-2 Br 1.5 mi
-
Everly
421 W Tremont Ave
Charlotte, NC 28203
$2,005 - $5,046
1-3 Br 2.0 mi
-
Emerson at Montford Park
1520 Mockingbird Ln
Charlotte, NC 28209
$1,650 - $5,089
1-2 Br 5.1 mi
-
Bask Apartments
9105 Steele Creek Rd
Charlotte, NC 28273
Call for Rent
1-3 Br 7.6 mi
-
Anson at the Lakes
8000 Waterford Lakes Dr
Charlotte, NC 28210
$1,041 - $3,748
1-3 Br 8.0 mi
-
Bell Lake Norman
106 Plantation Pointe Loop
Mooresville, NC 28117
$1,233 - $1,962
1-3 Br 24.9 mi
The Perch has units with in‑unit washers and dryers, making laundry day simple for residents.
Utilities are not included in rent. Residents should plan to set up and pay for all services separately.
Parking is available at The Perch for $50 / mo. Additional fees and deposits may apply.
The Perch has one to two-bedrooms with rent ranges from $1,460/mo. to $2,705/mo.
Yes, The Perch welcomes pets. Breed restrictions, weight limits, and additional fees may apply. View this property's pet policy.
A good rule of thumb is to spend no more than 30% of your gross income on rent. Based on the lowest available rent of $1,460 for a one-bedroom, you would need to earn about $53,000 per year to qualify. Want to double-check your budget? Try our Rent Affordability Calculator to see how much rent fits your income and lifestyle.
The Perch is offering 2 Months Free for eligible applicants, with rental rates starting at $1,460.
While The Perch does not offer Matterport 3D tours, renters can explore units through In-Person tours. Schedule a tour now.
What Are Walk Score®, Transit Score®, and Bike Score® Ratings?
Walk Score® measures the walkability of any address. Transit Score® measures access to public transit. Bike Score® measures the bikeability of any address.
What is a Sound Score Rating?
A Sound Score Rating aggregates noise caused by vehicle traffic, airplane traffic and local sources








