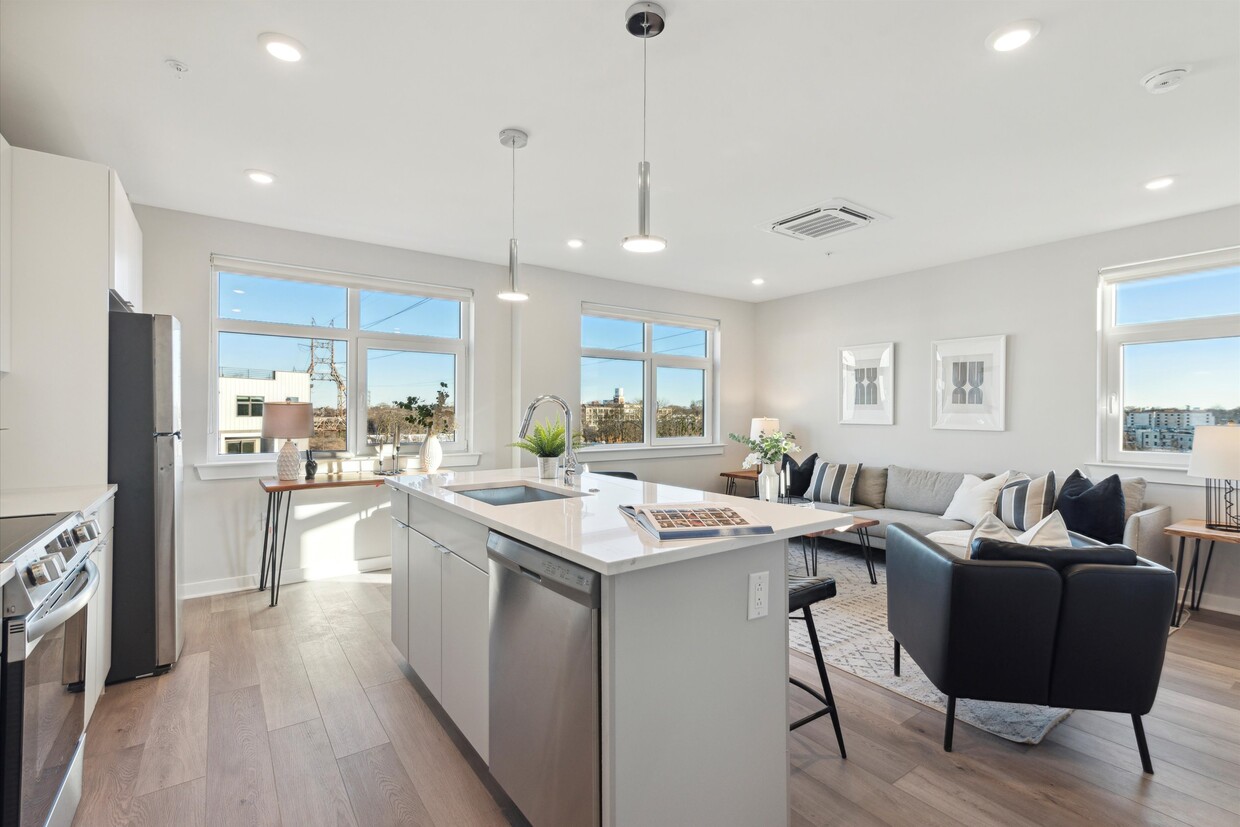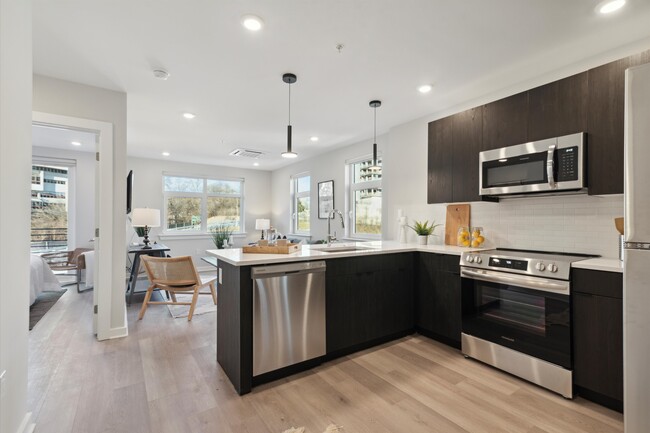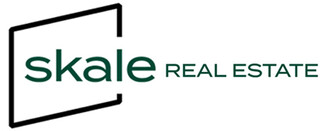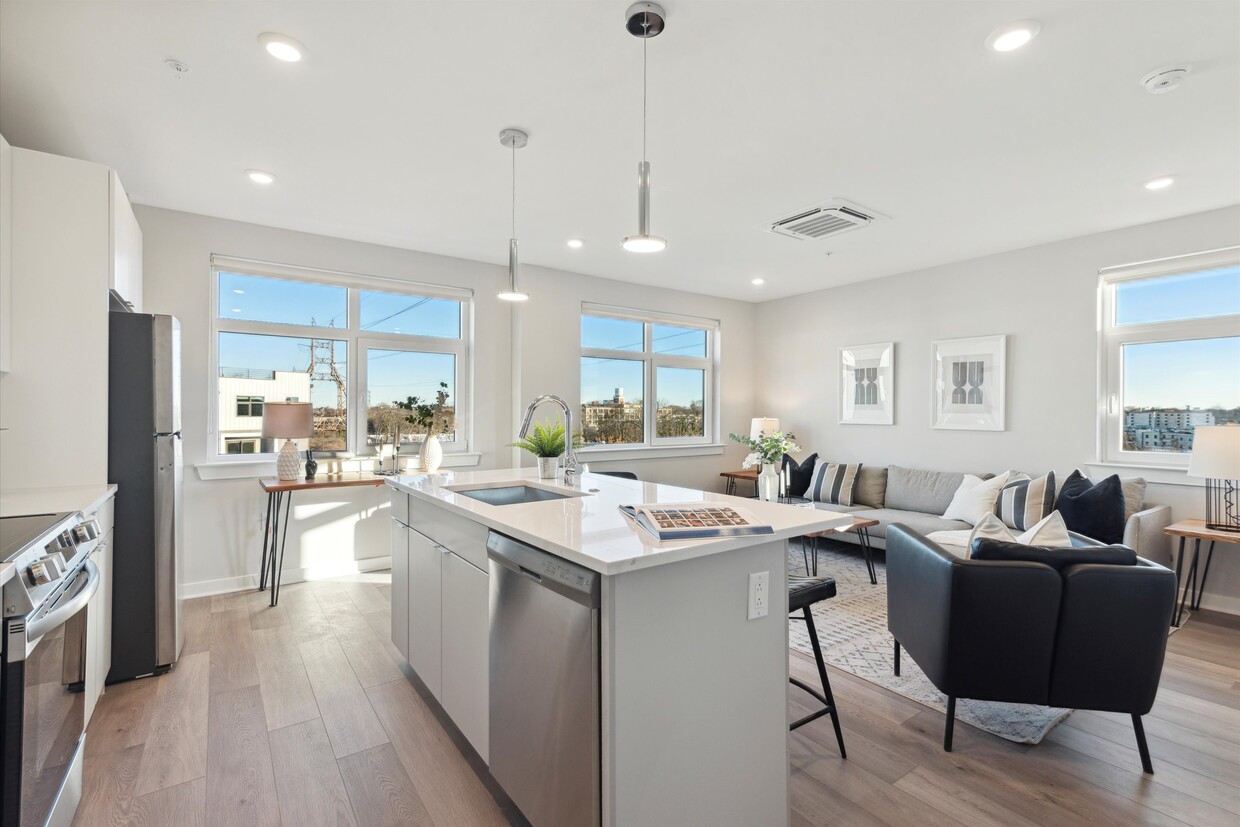-
Monthly Rent
$1,371 - $2,264
-
Bedrooms
1 - 2 bd
-
Bathrooms
1 - 2 ba
-
Square Feet
495 - 1,055 sq ft
Highlights
- Furnished Units Available
- Deck
- Walking/Biking Trails
- Dog Park
- Hardwood Floors
Pricing & Floor Plans
-
Unit C310price $1,371square feet 545availibility Now
-
Unit B218price $1,525square feet 658availibility Now
-
Unit B309price $1,625square feet 558availibility Now
-
Unit B216price $1,675square feet 660availibility Now
-
Unit C404price $1,459square feet 580availibility Now
-
Unit C204price $1,479square feet 588availibility Now
-
Unit C304price $1,509square feet 600availibility Now
-
Unit C207price $1,472square feet 585availibility Now
-
Unit D402price $1,472square feet 585availibility Now
-
Unit D210price $1,484square feet 590availibility Now
-
Unit D310price $1,484square feet 590availibility Now
-
Unit D211price $1,484square feet 590availibility Now
-
Unit D213price $1,484square feet 590availibility Now
-
Unit D313price $1,484square feet 590availibility Now
-
Unit D413price $1,484square feet 590availibility Now
-
Unit D312price $1,484square feet 590availibility Now
-
Unit D412price $1,484square feet 590availibility Now
-
Unit C203price $1,484square feet 590availibility Now
-
Unit C303price $1,509square feet 600availibility Now
-
Unit C403price $1,509square feet 600availibility Now
-
Unit C205price $1,509square feet 600availibility Now
-
Unit C208price $1,509square feet 600availibility Now
-
Unit C308price $1,522square feet 605availibility Now
-
Unit C408price $1,522square feet 605availibility Now
-
Unit C309price $1,522square feet 605availibility Now
-
Unit C409price $1,522square feet 605availibility Now
-
Unit A306price $1,575square feet 495availibility Now
-
Unit A409price $1,675square feet 626availibility Now
-
Unit A202price $1,700square feet 653availibility Now
-
Unit D405price $1,534square feet 610availibility Now
-
Unit D305price $1,535square feet 610availibility Now
-
Unit D407price $1,547square feet 615availibility Now
-
Unit D207price $1,547square feet 615availibility Now
-
Unit D307price $1,547square feet 615availibility Now
-
Unit D216price $1,560square feet 620availibility Now
-
Unit D316price $1,560square feet 620availibility Now
-
Unit D416price $1,560square feet 620availibility Now
-
Unit C202price $1,560square feet 620availibility Now
-
Unit C302price $1,622square feet 645availibility Now
-
Unit C402price $1,623square feet 645availibility Now
-
Unit D208price $1,610square feet 640availibility Now
-
Unit D308price $1,610square feet 640availibility Now
-
Unit D408price $1,610square feet 640availibility Now
-
Unit D203price $1,610square feet 640availibility Now
-
Unit D303price $1,610square feet 640availibility Now
-
Unit D403price $1,610square feet 640availibility Now
-
Unit D206price $1,635square feet 650availibility Now
-
Unit D306price $1,635square feet 650availibility Now
-
Unit D406price $1,635square feet 650availibility Now
-
Unit C305price $1,648square feet 655availibility Now
-
Unit C405price $1,648square feet 655availibility Now
-
Unit C306price $1,648square feet 655availibility Now
-
Unit C406price $1,648square feet 655availibility Now
-
Unit C407price $1,874square feet 745availibility Now
-
Unit D209price $1,950square feet 775availibility Now
-
Unit D309price $1,950square feet 775availibility Now
-
Unit C206price $2,038square feet 810availibility Now
-
Unit D215price $2,050square feet 815availibility Now
-
Unit D415price $2,050square feet 815availibility Now
-
Unit D418price $2,125square feet 845availibility Now
-
Unit D218price $2,126square feet 845availibility Now
-
Unit D318price $2,126square feet 845availibility Now
-
Unit C201price $2,138square feet 850availibility Now
-
Unit C301price $2,138square feet 850availibility Now
-
Unit C401price $2,189square feet 870availibility Now
-
Unit B320price $2,225square feet 1,055availibility Now
-
Unit B222price $2,150square feet 927availibility Mar 8
-
Unit C312price $2,151square feet 855availibility Now
-
Unit C412price $2,151square feet 855availibility Now
-
Unit C211price $2,234square feet 888availibility Now
-
Unit D404price $2,264square feet 900availibility Now
-
Unit C310price $1,371square feet 545availibility Now
-
Unit B218price $1,525square feet 658availibility Now
-
Unit B309price $1,625square feet 558availibility Now
-
Unit B216price $1,675square feet 660availibility Now
-
Unit C404price $1,459square feet 580availibility Now
-
Unit C204price $1,479square feet 588availibility Now
-
Unit C304price $1,509square feet 600availibility Now
-
Unit C207price $1,472square feet 585availibility Now
-
Unit D402price $1,472square feet 585availibility Now
-
Unit D210price $1,484square feet 590availibility Now
-
Unit D310price $1,484square feet 590availibility Now
-
Unit D211price $1,484square feet 590availibility Now
-
Unit D213price $1,484square feet 590availibility Now
-
Unit D313price $1,484square feet 590availibility Now
-
Unit D413price $1,484square feet 590availibility Now
-
Unit D312price $1,484square feet 590availibility Now
-
Unit D412price $1,484square feet 590availibility Now
-
Unit C203price $1,484square feet 590availibility Now
-
Unit C303price $1,509square feet 600availibility Now
-
Unit C403price $1,509square feet 600availibility Now
-
Unit C205price $1,509square feet 600availibility Now
-
Unit C208price $1,509square feet 600availibility Now
-
Unit C308price $1,522square feet 605availibility Now
-
Unit C408price $1,522square feet 605availibility Now
-
Unit C309price $1,522square feet 605availibility Now
-
Unit C409price $1,522square feet 605availibility Now
-
Unit A306price $1,575square feet 495availibility Now
-
Unit A409price $1,675square feet 626availibility Now
-
Unit A202price $1,700square feet 653availibility Now
-
Unit D405price $1,534square feet 610availibility Now
-
Unit D305price $1,535square feet 610availibility Now
-
Unit D407price $1,547square feet 615availibility Now
-
Unit D207price $1,547square feet 615availibility Now
-
Unit D307price $1,547square feet 615availibility Now
-
Unit D216price $1,560square feet 620availibility Now
-
Unit D316price $1,560square feet 620availibility Now
-
Unit D416price $1,560square feet 620availibility Now
-
Unit C202price $1,560square feet 620availibility Now
-
Unit C302price $1,622square feet 645availibility Now
-
Unit C402price $1,623square feet 645availibility Now
-
Unit D208price $1,610square feet 640availibility Now
-
Unit D308price $1,610square feet 640availibility Now
-
Unit D408price $1,610square feet 640availibility Now
-
Unit D203price $1,610square feet 640availibility Now
-
Unit D303price $1,610square feet 640availibility Now
-
Unit D403price $1,610square feet 640availibility Now
-
Unit D206price $1,635square feet 650availibility Now
-
Unit D306price $1,635square feet 650availibility Now
-
Unit D406price $1,635square feet 650availibility Now
-
Unit C305price $1,648square feet 655availibility Now
-
Unit C405price $1,648square feet 655availibility Now
-
Unit C306price $1,648square feet 655availibility Now
-
Unit C406price $1,648square feet 655availibility Now
-
Unit C407price $1,874square feet 745availibility Now
-
Unit D209price $1,950square feet 775availibility Now
-
Unit D309price $1,950square feet 775availibility Now
-
Unit C206price $2,038square feet 810availibility Now
-
Unit D215price $2,050square feet 815availibility Now
-
Unit D415price $2,050square feet 815availibility Now
-
Unit D418price $2,125square feet 845availibility Now
-
Unit D218price $2,126square feet 845availibility Now
-
Unit D318price $2,126square feet 845availibility Now
-
Unit C201price $2,138square feet 850availibility Now
-
Unit C301price $2,138square feet 850availibility Now
-
Unit C401price $2,189square feet 870availibility Now
-
Unit B320price $2,225square feet 1,055availibility Now
-
Unit B222price $2,150square feet 927availibility Mar 8
-
Unit C312price $2,151square feet 855availibility Now
-
Unit C412price $2,151square feet 855availibility Now
-
Unit C211price $2,234square feet 888availibility Now
-
Unit D404price $2,264square feet 900availibility Now
Fees and Policies
The fees listed below are community-provided and may exclude utilities or add-ons. All payments are made directly to the property and are non-refundable unless otherwise specified.
-
Dogs
-
Allowed
-
-
Cats
-
Allowed
-
Property Fee Disclaimer: Based on community-supplied data and independent market research. Subject to change without notice. May exclude fees for mandatory or optional services and usage-based utilities.
Details
Lease Options
-
12 mo
Property Information
-
Built in 2024
-
220 units/4 stories
-
Furnished Units Available
Matterport 3D Tours
About The Peak at Scotts Lane
Reduced move-In Costs (1st months rent and $1000 security deposit) Introducing The Peak located at 3449 Scotts Lane: East Falls' Brand New Construction Apartment Community. The Peak stands as a testament to luxury and modern living. This in the heart of East Falls, offers a unique blend of tranquility and urban accessibility, creating a community that is nothing short of extraordinary. Highlights Include: - LOCATION, LOCATION, LOCATION - BRAND NEW CONSTRUCTION 1 – 2 BEDROOM UNITS - SECURE ENTRANCES and MAIL - PARKING AVAILABLE for additional fee - PET FRIENDLY - COMMUNAL SPACE/FURNISHED ROOFTOP - MODERN ELEGANCE The Peak is conveniently situated in the heart of East Falls and in close proximity to Roxborough Memorial Hospital and Saint Joseph's University. Easy access to a multitude of attractions, including the picturesque Schuylkill River Trail and vibrant Main Street Manayunk. Seamless connectivity to major transportation arteries, including Route 1, Interstate 76, and Kelly Drive, ensuring that the entire city is at your doorstep. Public transportation options are equally accessible, providing unparalleled convenience. Our brand new construction building boasts top-tier features include Keyless Latch Entry system for maximum security and convenience. Residents can also enjoy the peace of mind that comes with a secure package room featuring Parcel Pending services. Our spacious 1–2 bedroom units have been thoughtfully designed featuring stainless steel appliances, quartz countertops, and hardwood floors throughout. Central air conditioning ensures climate control for year-round comfort, and full-sized in-unit washer and dryer appliances make laundry a breeze. For those seeking to unwind outdoors, select units offer private outdoor spaces. Parking is convenient for you at The Peak, with parking available for an additional monthly fee. And for pet lovers, you'll be delighted to know that The Peak is a pet-friendly community, welcoming your four-legged companions with open arms. *Availability of apartments is subject to change without prior notice. Please contact us directly for the most up-to-date information.* Contact today to tour!
The Peak at Scotts Lane is an apartment community located in Philadelphia County and the 19129 ZIP Code. This area is served by the The School District of Philadelphia attendance zone.
Unique Features
- Roof Deck
- On-Site Parking
- Co-Working Space
- Dog Run
- Mail & Package Room
- Covered Parking
- Parking: $50/mo uncovered | $100/mo covered
- In Unit Washer & Dryer
- Keyless Latch Entry System
- Water: $40/mo Studio & 1BR | $70/mo 2BR
- Secure Access
Community Amenities
Fitness Center
Furnished Units Available
Walking/Biking Trails
Storage Space
- Furnished Units Available
- Storage Space
- Fitness Center
- Walking/Biking Trails
- Dog Park
Apartment Features
Air Conditioning
Hardwood Floors
Stainless Steel Appliances
Furnished
- Air Conditioning
- Stainless Steel Appliances
- Quartz Countertops
- Hardwood Floors
- Furnished
- Deck
Located about seven miles north of Center City, East Falls is one of the best the city’s best neighborhoods to live. This historic neighborhood has been home to several celebrities, thought leaders, and politicians including a former Philly mayor. Nestled next to Wissahickon Valley Park and resting across the river from Fairmount Park, East Falls enjoy easy access to excellent outdoor recreation opportunities. East Falls rentals are available to suit every budget and style. While exploring East Falls you’ll find affordable houses, historic mansions, luxury high-rise apartments, and everything in between.
East Falls is also home to Drexel University College of Medicine and Thomas Jefferson University East Falls Campus, giving the neighborhood a youthful feel. Residents have access to juice bars, eclectic eateries, a brewery, laid-back cafes, art galleries, and more. This vibrant, diverse neighborhood is also known for its active arts scene.
Learn more about living in East FallsCompare neighborhood and city base rent averages by bedroom.
| East Falls | Philadelphia, PA | |
|---|---|---|
| Studio | $1,216 | $1,404 |
| 1 Bedroom | $1,587 | $1,740 |
| 2 Bedrooms | $1,961 | $2,180 |
| 3 Bedrooms | $2,639 | $2,973 |
- Furnished Units Available
- Storage Space
- Dog Park
- Fitness Center
- Walking/Biking Trails
- Roof Deck
- On-Site Parking
- Co-Working Space
- Dog Run
- Mail & Package Room
- Covered Parking
- Parking: $50/mo uncovered | $100/mo covered
- In Unit Washer & Dryer
- Keyless Latch Entry System
- Water: $40/mo Studio & 1BR | $70/mo 2BR
- Secure Access
- Air Conditioning
- Stainless Steel Appliances
- Quartz Countertops
- Hardwood Floors
- Furnished
- Deck
| Monday | 12am - 12am |
|---|---|
| Tuesday | 12am - 12am |
| Wednesday | 12am - 12am |
| Thursday | 12am - 12am |
| Friday | 12am - 12am |
| Saturday | 12am - 12am |
| Sunday | 12am - 12am |
| Colleges & Universities | Distance | ||
|---|---|---|---|
| Colleges & Universities | Distance | ||
| Drive: | 4 min | 1.1 mi | |
| Drive: | 3 min | 1.1 mi | |
| Drive: | 7 min | 2.4 mi | |
| Drive: | 6 min | 2.7 mi |
 The GreatSchools Rating helps parents compare schools within a state based on a variety of school quality indicators and provides a helpful picture of how effectively each school serves all of its students. Ratings are on a scale of 1 (below average) to 10 (above average) and can include test scores, college readiness, academic progress, advanced courses, equity, discipline and attendance data. We also advise parents to visit schools, consider other information on school performance and programs, and consider family needs as part of the school selection process.
The GreatSchools Rating helps parents compare schools within a state based on a variety of school quality indicators and provides a helpful picture of how effectively each school serves all of its students. Ratings are on a scale of 1 (below average) to 10 (above average) and can include test scores, college readiness, academic progress, advanced courses, equity, discipline and attendance data. We also advise parents to visit schools, consider other information on school performance and programs, and consider family needs as part of the school selection process.
View GreatSchools Rating Methodology
Data provided by GreatSchools.org © 2026. All rights reserved.
Transportation options available in Philadelphia include Allegheny - Bsl, located 2.1 miles from The Peak at Scotts Lane. The Peak at Scotts Lane is near Philadelphia International, located 15.2 miles or 29 minutes away, and Trenton Mercer, located 30.8 miles or 53 minutes away.
| Transit / Subway | Distance | ||
|---|---|---|---|
| Transit / Subway | Distance | ||
| Drive: | 5 min | 2.1 mi | |
|
|
Drive: | 6 min | 2.4 mi |
|
|
Drive: | 6 min | 2.4 mi |
|
|
Drive: | 6 min | 2.7 mi |
|
|
Drive: | 8 min | 3.2 mi |
| Commuter Rail | Distance | ||
|---|---|---|---|
| Commuter Rail | Distance | ||
|
|
Walk: | 11 min | 0.6 mi |
|
|
Drive: | 4 min | 1.5 mi |
|
|
Drive: | 4 min | 1.5 mi |
|
|
Drive: | 5 min | 1.9 mi |
|
|
Drive: | 6 min | 2.1 mi |
| Airports | Distance | ||
|---|---|---|---|
| Airports | Distance | ||
|
Philadelphia International
|
Drive: | 29 min | 15.2 mi |
|
Trenton Mercer
|
Drive: | 53 min | 30.8 mi |
Time and distance from The Peak at Scotts Lane.
| Shopping Centers | Distance | ||
|---|---|---|---|
| Shopping Centers | Distance | ||
| Walk: | 15 min | 0.8 mi | |
| Drive: | 5 min | 1.8 mi | |
| Drive: | 5 min | 1.9 mi |
| Parks and Recreation | Distance | ||
|---|---|---|---|
| Parks and Recreation | Distance | ||
|
Wagner Free Institute of Science
|
Drive: | 9 min | 3.1 mi |
|
Philadelphia Zoo
|
Drive: | 12 min | 3.8 mi |
|
Shofuso - Japanese House and Garden
|
Drive: | 9 min | 4.0 mi |
|
Fairmount Park
|
Drive: | 10 min | 4.2 mi |
|
Please Touch Museum
|
Drive: | 9 min | 4.3 mi |
| Hospitals | Distance | ||
|---|---|---|---|
| Hospitals | Distance | ||
| Drive: | 6 min | 2.4 mi | |
| Drive: | 6 min | 2.5 mi | |
| Drive: | 6 min | 2.6 mi |
| Military Bases | Distance | ||
|---|---|---|---|
| Military Bases | Distance | ||
| Drive: | 22 min | 12.0 mi |
The Peak at Scotts Lane Photos
-
The Peak at Scotts Lane
-
1BD, 1BA - 700SF
-
-
-
-
-
-
-
Nearby Apartments
Within 50 Miles of The Peak at Scotts Lane
-
The Nook
5545 Pulaski Ave
Philadelphia, PA 19144
$1,425 - $2,025
1-2 Br 1.4 mi
-
BRUBOX
3120 W Jefferson St
Philadelphia, PA 19121
$1,700 - $2,100
1-2 Br 2.1 mi
-
The Azalea
6604 Ridge Ave
Philadelphia, PA 19128
$1,450 - $2,200
1-2 Br 2.9 mi
-
The Cornerstone (1555 Ridge Ave)
1555 Ridge Ave
Philadelphia, PA 19130
$2,000
2 Br 3.0 mi
-
The Royale
6910 Ridge Ave
Philadelphia, PA 19128
$1,345 - $1,820
1-2 Br 3.3 mi
-
The Dash
2400-2404 Frankford Ave
Philadelphia, PA 19125
$1,625
1 Br 3.6 mi
The Peak at Scotts Lane does not offer in-unit laundry or shared facilities. Please contact the property to learn about nearby laundry options.
Utilities are not included in rent. Residents should plan to set up and pay for all services separately.
Contact this property for parking details.
The Peak at Scotts Lane has one to two-bedrooms with rent ranges from $1,371/mo. to $2,264/mo.
Yes, The Peak at Scotts Lane welcomes pets. Breed restrictions, weight limits, and additional fees may apply. View this property's pet policy.
A good rule of thumb is to spend no more than 30% of your gross income on rent. Based on the lowest available rent of $1,371 for a one-bedroom, you would need to earn about $54,840 per year to qualify. Want to double-check your budget? Calculate how much rent you can afford with our Rent Affordability Calculator.
The Peak at Scotts Lane is offering 2 Months Free for eligible applicants, with rental rates starting at $1,371.
Yes! The Peak at Scotts Lane offers 3 Matterport 3D Tours. Explore different floor plans and see unit level details, all without leaving home.
What Are Walk Score®, Transit Score®, and Bike Score® Ratings?
Walk Score® measures the walkability of any address. Transit Score® measures access to public transit. Bike Score® measures the bikeability of any address.
What is a Sound Score Rating?
A Sound Score Rating aggregates noise caused by vehicle traffic, airplane traffic and local sources









Property Manager Responded