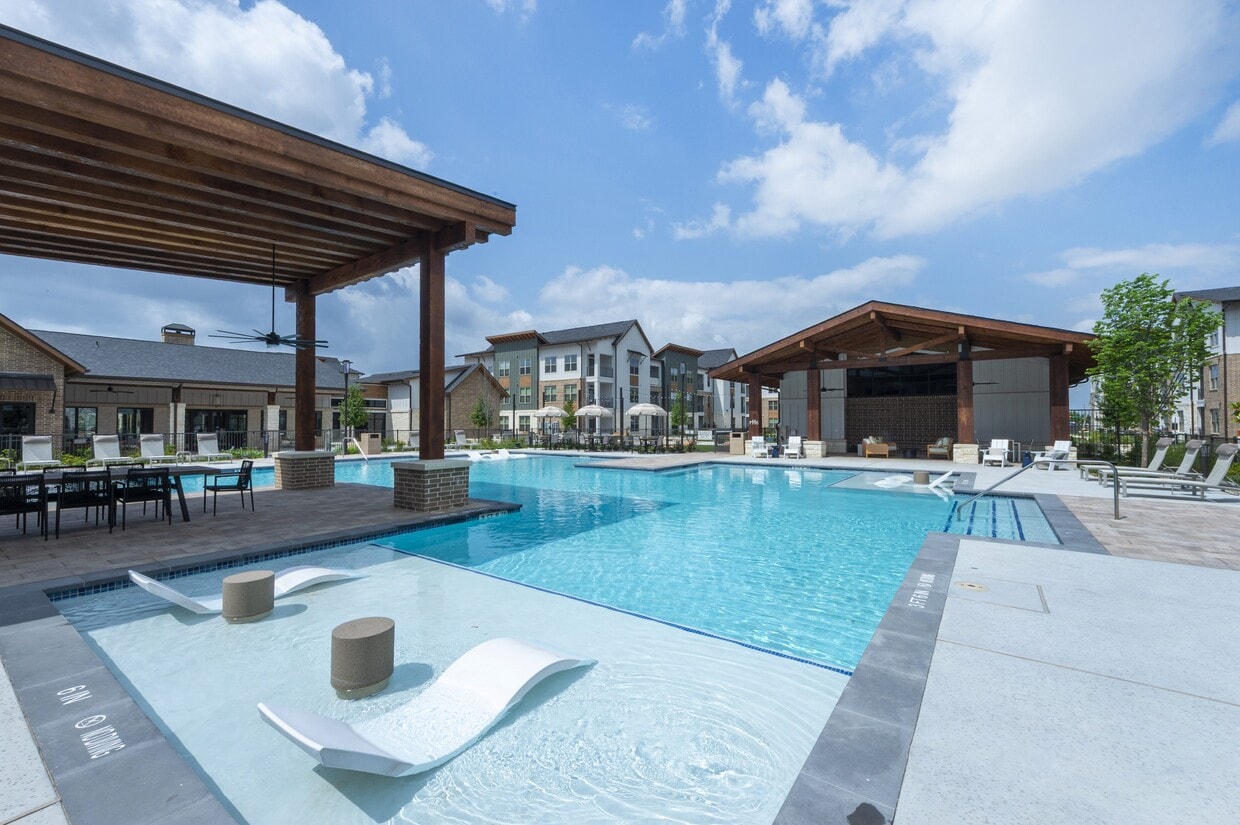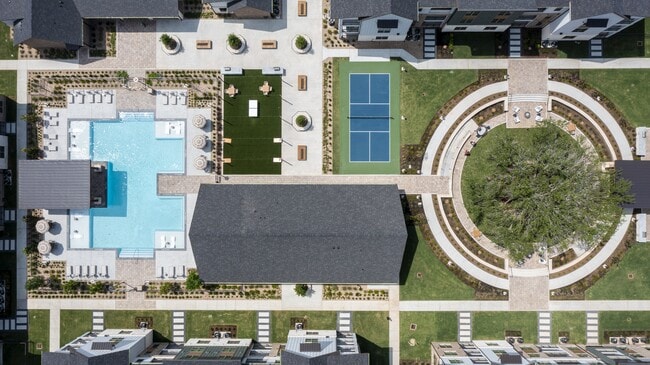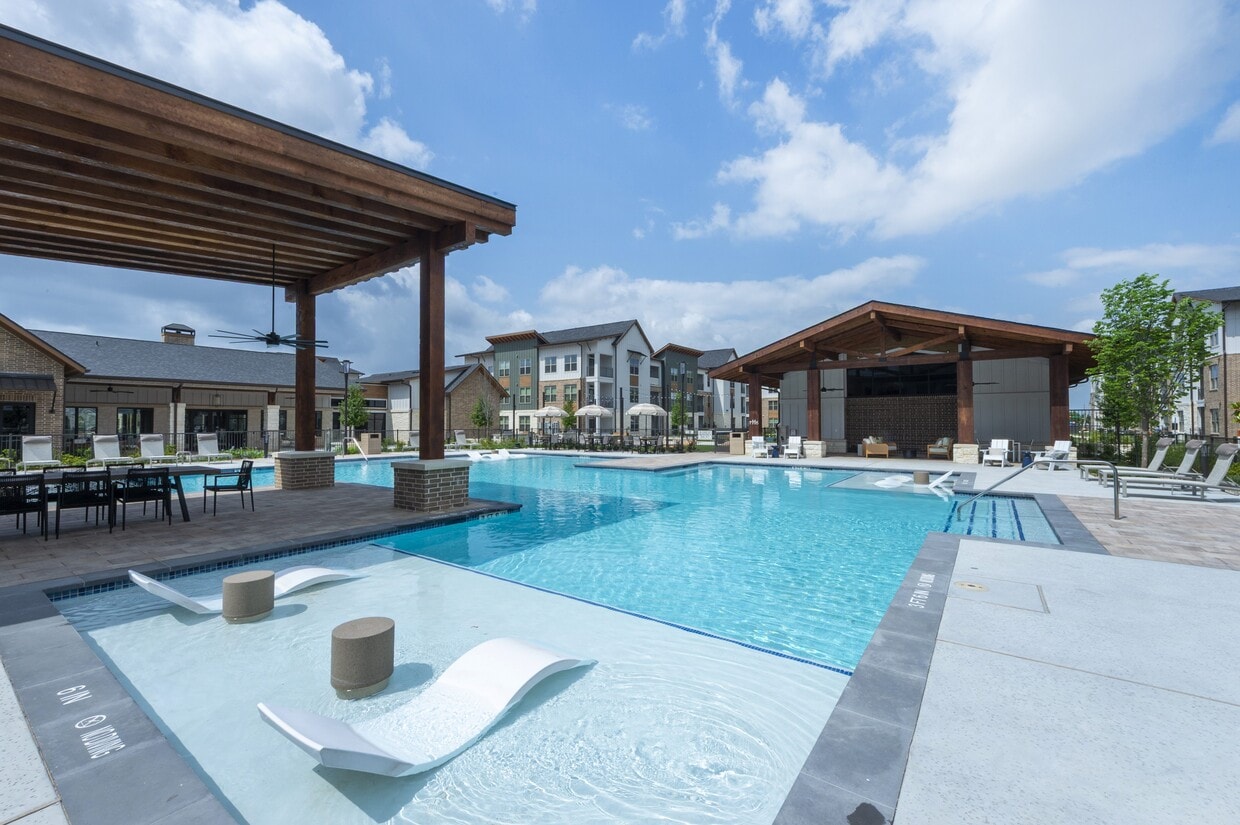-
Monthly Rent
$1,420 - $2,719
-
Bedrooms
1 - 3 bd
-
Bathrooms
1 - 2.5 ba
-
Square Feet
682 - 1,467 sq ft
Highlights
- New Construction
- Pickleball Court
- Sauna
- Cabana
- Pet Washing Station
- High Ceilings
- Pool
- Walk-In Closets
- Pet Play Area
Pricing & Floor Plans
-
Unit 1103price $1,420square feet 750availibility Now
-
Unit 5103price $1,470square feet 750availibility Now
-
Unit 8103price $1,520square feet 750availibility Now
-
Unit 9307price $1,434square feet 682availibility Now
-
Unit 6205price $1,590square feet 745availibility Now
-
Unit 3207price $1,590square feet 745availibility Now
-
Unit 11308price $1,695square feet 843availibility Now
-
Unit 3208price $1,745square feet 843availibility Jan 27
-
Unit 11104price $1,990square feet 843availibility Feb 21
-
Unit 2204price $1,749square feet 884availibility Now
-
Unit 7306price $1,799square feet 884availibility Mar 7
-
Unit 11111price $1,744square feet 1,074availibility Now
-
Unit 6101price $1,744square feet 1,074availibility Now
-
Unit 3101price $1,819square feet 1,074availibility Now
-
Unit 8104price $1,894square feet 1,040availibility Now
-
Unit 11302price $2,099square feet 1,259availibility Mar 16
-
Unit 11102price $2,545square feet 1,237availibility Mar 17
-
Unit 2302price $2,399square feet 1,467availibility Now
-
Unit 10308price $2,499square feet 1,467availibility Now
-
Unit 4102price $2,619square feet 1,467availibility Now
-
Unit 1103price $1,420square feet 750availibility Now
-
Unit 5103price $1,470square feet 750availibility Now
-
Unit 8103price $1,520square feet 750availibility Now
-
Unit 9307price $1,434square feet 682availibility Now
-
Unit 6205price $1,590square feet 745availibility Now
-
Unit 3207price $1,590square feet 745availibility Now
-
Unit 11308price $1,695square feet 843availibility Now
-
Unit 3208price $1,745square feet 843availibility Jan 27
-
Unit 11104price $1,990square feet 843availibility Feb 21
-
Unit 2204price $1,749square feet 884availibility Now
-
Unit 7306price $1,799square feet 884availibility Mar 7
-
Unit 11111price $1,744square feet 1,074availibility Now
-
Unit 6101price $1,744square feet 1,074availibility Now
-
Unit 3101price $1,819square feet 1,074availibility Now
-
Unit 8104price $1,894square feet 1,040availibility Now
-
Unit 11302price $2,099square feet 1,259availibility Mar 16
-
Unit 11102price $2,545square feet 1,237availibility Mar 17
-
Unit 2302price $2,399square feet 1,467availibility Now
-
Unit 10308price $2,499square feet 1,467availibility Now
-
Unit 4102price $2,619square feet 1,467availibility Now
Fees and Policies
The fees below are based on community-supplied data and may exclude additional fees and utilities.
-
Utilities & Essentials
-
Stormwater / Drainage Admin FeeManagement of community stormwater drainage and runoff infrastructure Charged per unit.$1 / mo
-
Trash Services - DoorstepFee for doorstep trash and recycle pickup service. Charged per unit.$28 / mo
-
Trash AdminAdministrative costs for managing trash service billing, coordination, and related expenses for your apartment. Charged per unit.$3 / mo
-
Community Amenity FeeFee for access to shared resident amenities and facilities. Charged per unit.$35 / mo
-
Pest Control ServicesRegular pest prevention and treatment services. Charged per unit.$7 / mo
-
Common Area UtilitiesShared utility costs in community common areas. Charged per unit.Varies
-
Utility Water / Wastewater Admin FeeCovers administrative costs associated with billing and managing water utility services. Charged per unit.Varies / mo
-
-
One-Time Basics
-
Due at Application
-
Admin FeeFee to process rental application and background check Charged per unit.$200
-
Application Fee Per ApplicantCharged per applicant.$50
-
Application FeeAdministrative processing fee to cover lease preparation. Charged per applicant.$50
-
-
Due at Move-In
-
Community Amenity Set UpAdministrative fee for community amenity setup and resident program enrollment. Charged per unit.$20
-
Administrative FeeCharged per unit.$200
-
-
Due at Application
-
Dogs
-
Dog FeeCharged per pet.$400
-
Dog RentCharged per pet.$20 / mo
Restrictions:NoneRead More Read LessComments -
-
Cats
-
Cat FeeCharged per pet.$400
-
Cat RentCharged per pet.$20 / mo
Restrictions:Comments -
-
Other Pets
-
Pet Deposit (Refundable)Deposit to cover any pet-related damage. Charged per pet.$0
-
Pet ScreeningRegistration fee for the pet screening step of the application process. Charged per pet.$30
-
Pet FeeFee for allowing pets in the home. Charged per pet.$400
-
Pet / Animal Lease ViolationFee issued for unauthorized pets or violations of pet policy. Charged per pet.Varies
-
Pet Rentmonthly charge for keeping a pet in the home. Charged per pet.$30 / mo
-
-
Garage Lot
-
Parking - GarageCharge for access to a garage space. Charged per vehicle.$200 / mo
-
-
Parking EV ChargingFee for on-site electric vehicle charging access. Charged per unit.Varies one-time
-
Renters Liability Non-ComplianceFee for not maintaining required renters liability insurance coverage. Charged per unit.$25 / occurrence
-
Rent Payment Credit Building ServiceBuild credit by paying rent on time while gaining access to personalized budgeting tools and financial education resources. Charged per unit.$8.95 - $14.95 / mo
-
Utility - New Account FeeOne-time charge to activate new utility services. Charged per unit.$15
-
Intra-Community Transfer FeeCharge for transferring to another home within the same community. Charged per unit.$500
-
Utility - Vacant Cost RecoveryUtility costs incurred while the unit was unoccupied. Charged per unit.Varies one-time
-
Insufficient Move-out Notice FeeCharge for not providing proper advance notice before move-out. Charged per unit.Varies one-time
-
MTM Flat FeeMonth to Month Flat Fee Charged per unit.$300 / mo
-
Utility - ElectricCost of electricity usage for your apartment. Charged per unit.Varies
-
Utility - Stormwater / DrainageLocal stormwater management and drainage system fee. Charged per unit.Varies
-
Access Device ReplacementCharge to replace lost or damaged key, fob, or remote. Charged per unit.$25 / occurrence
-
Late FeeLate Fee Charged per unit.10% of base rent / occurrence
-
Concession RepaymentTenant repayment of rent discounts if lease terms are not met. Charged per unit.Varies / occurrence
-
Reletting FeeAn expense associated with re-renting a unit after early lease termination. Charged per unit.Varies / occurrence
-
Early Lease Termination / BuyoutBuyout for ending lease agreement before its scheduled end date. Charged per unit.Varies / occurrence
-
Utility - Vacant Processing FeePreparing and administering a unit after move-out Charged per unit.$50
-
Security Deposit (Refundable)Refundable deposit covering potential damages and unpaid rent per lease terms. Charged per unit.$500 - $1,250
-
Deposit (Nonrefundable)a screening-based, non-refundable deposit to address damages or unpaid rent per lease agreement. Charged per unit.Varies one-time
-
Security Deposit AlternativeAlternative to a standard security deposit typically issued through a surety bond. Charged per unit.$20 - $35 / mo
-
Renter Liability - Third PartyExpense related to required liability coverage through a third-party provider. Charged per unit.Varies
-
Utility - GasCost of gas usage for your apartment. Charged per unit.Varies
-
Utility - Water / SewerWater usage and wastewater removal costs. Charged per unit.Varies
-
NSF Tenant FeeNSF Tenant Fee Charged per unit.$30 / occurrence
-
Utility - Non-transferred Utility FeeCharge for utility costs not moved to residents name. Charged per unit.Varies / occurrence
-
Legal / Eviction FeeCosts associated with an eviction proceeding. Charged per unit.Varies / occurrence
-
Lease ViolationFee for non-compliance with lease terms or community policies. Charged per unit.Varies / occurrence
Property Fee Disclaimer: Based on community-supplied data and independent market research. Subject to change without notice. May exclude fees for mandatory or optional services and usage-based utilities.
Details
Lease Options
-
12 - 15 Month Leases
Property Information
-
Built in 2024
-
348 units/3 stories
Matterport 3D Tours
Select a unit to view pricing & availability
About The Oak at Katy Park
Nestled in the heart of Katy, Texas, The Oak at Katy Park offers luxury living with a touch of heartfelt hospitality. More than just a place to call home - it's a haven where residents and lifestyles intertwine to create unforgettable experiences. Located in the serene suburbs, The Oak at Katy Park is part of The Market at Katy Park Master Development, immersing residents in a thriving neighborhood where convenience meets charm. Picture yourself strolling along walkable pathways with quick access to local staples like H-E-B, Crust Pizza, Coco Crepes, and so much more. Residents are invited to embrace a lifestyle where every moment feels like a getaway and every amenity is a testament to a relaxed lifestyle.
The Oak at Katy Park is an apartment community located in Harris County and the 77493 ZIP Code. This area is served by the Katy Independent attendance zone.
Unique Features
- Pool Tanning Areas
- Hardwood-Style Flooring Throughout
- LED Lighting Package & Ceiling Fans
- Open-Air Kitchen & Living Floorplans
- TV-Mount Ready Living Rooms
- 1-Minute Walk to Katy Park HEB
- 42 Upper Cabinets
- Business Center with Private Offices
- Glass Showers & Oversized Tubs *
- State-of-the-Art Fitness Center
- 2 Shade Cabanas with Outdoor Kitchens & Grills
- Black Kitchen & Bath Hardware
- Resort-Style Pool
- Stainless Steel Appliance Package
- Tile Backsplashes in All Kitchens
- Gated Vehicular Access
- Large Heritage Oak Tree & Shady Relaxation Area
- Sauna
- 9 Ceilings
- Artificial Turf Area with Outdoor Entertainment
- Pickleball Court
Community Amenities
Pool
Fitness Center
Clubhouse
Controlled Access
Business Center
Grill
Gated
Community-Wide WiFi
Property Services
- Package Service
- Community-Wide WiFi
- Controlled Access
- Maintenance on site
- Property Manager on Site
- Pet Play Area
- Pet Washing Station
Shared Community
- Business Center
- Clubhouse
- Multi Use Room
- Conference Rooms
Fitness & Recreation
- Fitness Center
- Sauna
- Pool
- Pickleball Court
Outdoor Features
- Gated
- Cabana
- Courtyard
- Grill
- Picnic Area
- Dog Park
Apartment Features
Washer/Dryer
Air Conditioning
Dishwasher
Hardwood Floors
Walk-In Closets
Island Kitchen
Microwave
Refrigerator
Indoor Features
- Washer/Dryer
- Air Conditioning
- Ceiling Fans
- Smoke Free
- Cable Ready
- Tub/Shower
- Wheelchair Accessible (Rooms)
Kitchen Features & Appliances
- Dishwasher
- Disposal
- Ice Maker
- Stainless Steel Appliances
- Island Kitchen
- Kitchen
- Microwave
- Oven
- Range
- Refrigerator
- Freezer
- Quartz Countertops
Model Details
- Hardwood Floors
- Vinyl Flooring
- High Ceilings
- Office
- Walk-In Closets
- Balcony
- Patio
- Package Service
- Community-Wide WiFi
- Controlled Access
- Maintenance on site
- Property Manager on Site
- Pet Play Area
- Pet Washing Station
- Business Center
- Clubhouse
- Multi Use Room
- Conference Rooms
- Gated
- Cabana
- Courtyard
- Grill
- Picnic Area
- Dog Park
- Fitness Center
- Sauna
- Pool
- Pickleball Court
- Pool Tanning Areas
- Hardwood-Style Flooring Throughout
- LED Lighting Package & Ceiling Fans
- Open-Air Kitchen & Living Floorplans
- TV-Mount Ready Living Rooms
- 1-Minute Walk to Katy Park HEB
- 42 Upper Cabinets
- Business Center with Private Offices
- Glass Showers & Oversized Tubs *
- State-of-the-Art Fitness Center
- 2 Shade Cabanas with Outdoor Kitchens & Grills
- Black Kitchen & Bath Hardware
- Resort-Style Pool
- Stainless Steel Appliance Package
- Tile Backsplashes in All Kitchens
- Gated Vehicular Access
- Large Heritage Oak Tree & Shady Relaxation Area
- Sauna
- 9 Ceilings
- Artificial Turf Area with Outdoor Entertainment
- Pickleball Court
- Washer/Dryer
- Air Conditioning
- Ceiling Fans
- Smoke Free
- Cable Ready
- Tub/Shower
- Wheelchair Accessible (Rooms)
- Dishwasher
- Disposal
- Ice Maker
- Stainless Steel Appliances
- Island Kitchen
- Kitchen
- Microwave
- Oven
- Range
- Refrigerator
- Freezer
- Quartz Countertops
- Hardwood Floors
- Vinyl Flooring
- High Ceilings
- Office
- Walk-In Closets
- Balcony
- Patio
| Monday | 9am - 6pm |
|---|---|
| Tuesday | 9am - 6pm |
| Wednesday | 9am - 6pm |
| Thursday | 9am - 6pm |
| Friday | 9am - 6pm |
| Saturday | 10am - 5pm |
| Sunday | 1pm - 5pm |
The Bear Creek/Copperfield neighborhood provides an oasis from the busy city life of Houston. This neighborhood has easy access to U.S. Highway 290 for those who work in the metro area. Located north and west of downtown Houston, the area borders Clay Road to the south and Tuckerton Road to the north. U.S. Highway 290 makes up its eastern border. Bear Creek/Copperfield lies about 24 miles away from downtown Houston, and the drive takes approximately 35 minutes. Numerous parks and golf courses permeate the area, giving residents the opportunity to enjoy the great outdoors.
Learn more about living in Bear Creek/CopperfieldCompare neighborhood and city base rent averages by bedroom.
| Bear Creek/Copperfield | Katy, TX | |
|---|---|---|
| Studio | $1,183 | $1,180 |
| 1 Bedroom | $1,252 | $1,309 |
| 2 Bedrooms | $1,590 | $1,699 |
| 3 Bedrooms | $2,171 | $2,213 |
| Colleges & Universities | Distance | ||
|---|---|---|---|
| Colleges & Universities | Distance | ||
| Drive: | 9 min | 4.3 mi | |
| Drive: | 31 min | 23.6 mi | |
| Drive: | 39 min | 26.2 mi | |
| Drive: | 37 min | 27.6 mi |
 The GreatSchools Rating helps parents compare schools within a state based on a variety of school quality indicators and provides a helpful picture of how effectively each school serves all of its students. Ratings are on a scale of 1 (below average) to 10 (above average) and can include test scores, college readiness, academic progress, advanced courses, equity, discipline and attendance data. We also advise parents to visit schools, consider other information on school performance and programs, and consider family needs as part of the school selection process.
The GreatSchools Rating helps parents compare schools within a state based on a variety of school quality indicators and provides a helpful picture of how effectively each school serves all of its students. Ratings are on a scale of 1 (below average) to 10 (above average) and can include test scores, college readiness, academic progress, advanced courses, equity, discipline and attendance data. We also advise parents to visit schools, consider other information on school performance and programs, and consider family needs as part of the school selection process.
View GreatSchools Rating Methodology
Data provided by GreatSchools.org © 2026. All rights reserved.
The Oak at Katy Park Photos
-
The Oak at Katy Park
-
1BR, 1BA - 883SF
-
-
-
-
-
-
-
Models
-
1 Bedroom
-
1 Bedroom
-
1 Bedroom
-
1 Bedroom
-
1 Bedroom
-
2 Bedrooms
Nearby Apartments
Within 50 Miles of The Oak at Katy Park
-
The Commons at Hollyhock
5751 Greenhouse Rd
Katy, TX 77449
$1,037 - $4,854
1-2 Br 6.3 mi
-
Resia Ten Oaks
18036 Park Row Blvd
Houston, TX 77084
$1,099 - $3,738
1-3 Br 6.8 mi
-
Sommerall Station
6777 Sommerall Dr
Houston, TX 77084
$1,161 - $2,339
1-3 Br 9.6 mi
-
Sedona Square
11715 S Glen Dr
Houston, TX 77099
$586 - $2,495
1-3 Br 16.7 mi
-
Elle at the Medical Center
8181 El Mundo St
Houston, TX 77054
$1,326 - $4,099
1-3 Br 26.8 mi
-
Stella at Shadow Creek Ranch
11900 Shadow Creek Pky
Pearland, TX 77584
$1,260 - $2,510
1-2 Br 29.1 mi
The Oak at Katy Park has units with in‑unit washers and dryers, making laundry day simple for residents.
Utilities are not included in rent. Residents should plan to set up and pay for all services separately.
Parking is available at The Oak at Katy Park for $200 / mo. Contact this property for details.
The Oak at Katy Park has one to three-bedrooms with rent ranges from $1,420/mo. to $2,719/mo.
Yes, The Oak at Katy Park welcomes pets. Breed restrictions, weight limits, and additional fees may apply. View this property's pet policy.
A good rule of thumb is to spend no more than 30% of your gross income on rent. Based on the lowest available rent of $1,420 for a one-bedroom, you would need to earn about $51,000 per year to qualify. Want to double-check your budget? Try our Rent Affordability Calculator to see how much rent fits your income and lifestyle.
The Oak at Katy Park is offering 2 Months Free for eligible applicants, with rental rates starting at $1,420.
Yes! The Oak at Katy Park offers 8 Matterport 3D Tours. Explore different floor plans and see unit level details, all without leaving home.
What Are Walk Score®, Transit Score®, and Bike Score® Ratings?
Walk Score® measures the walkability of any address. Transit Score® measures access to public transit. Bike Score® measures the bikeability of any address.
What is a Sound Score Rating?
A Sound Score Rating aggregates noise caused by vehicle traffic, airplane traffic and local sources










