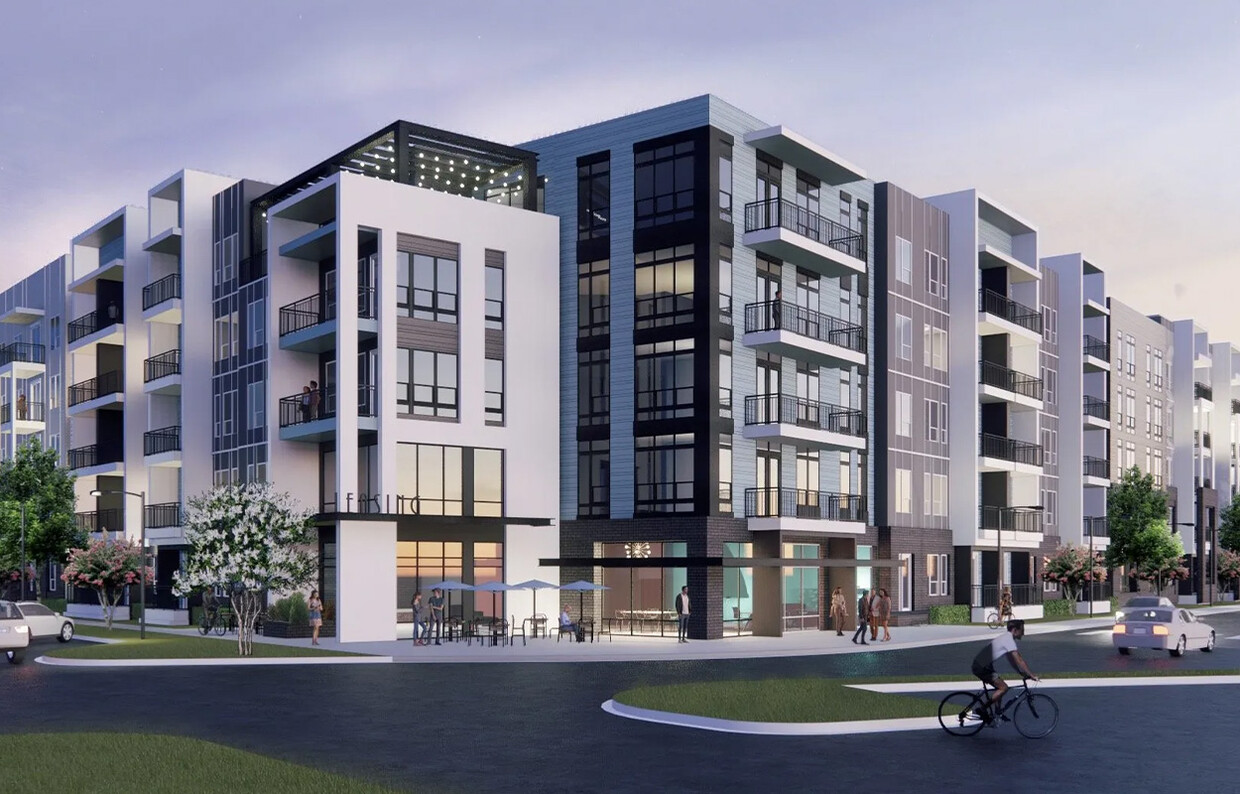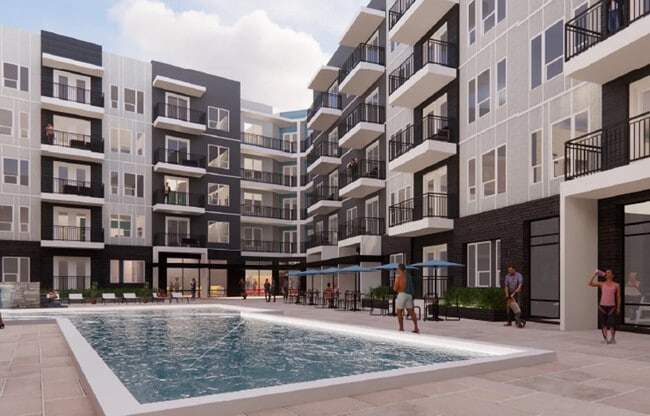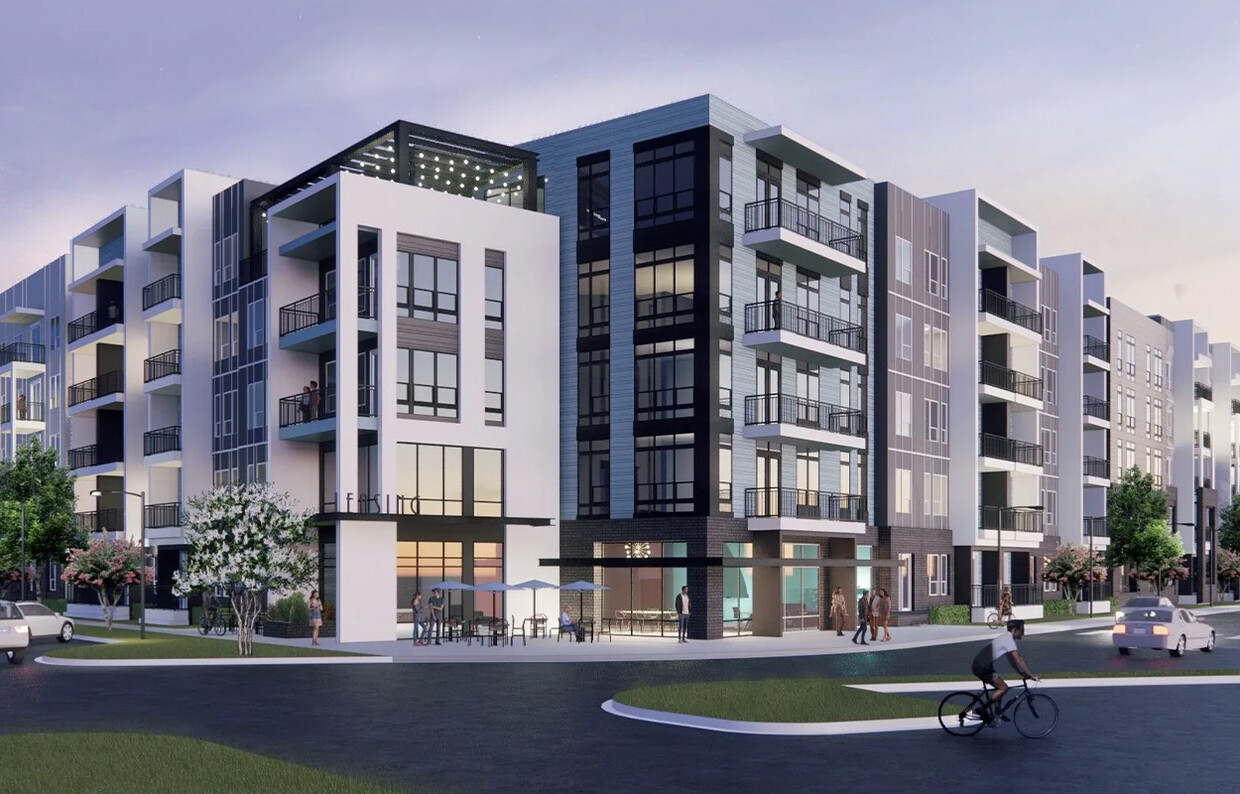-
Monthly Rent
$1,545 - $3,950
-
Bedrooms
Studio - 3 bd
-
Bathrooms
1 - 2 ba
-
Square Feet
640 - 1,419 sq ft
The Metro at Clearview redefines apartments in Metairie, LA, with brand new 1-, 2-, & 3-bedroom apartments for rent in the Jefferson Parish area. These apartments are designed for modern comfort and everyday elegance. Each home features stainless steel appliances, granite countertops, smart home technology, and in-home washers and dryers. Located just off Clearview Parkway and Veterans Boulevard, this pet-friendly community offers unmatched access to dining, shopping, and recreation, including the nearby Lakeside Shopping Center and LaFreniere Park. Residents enjoy elevated community spaces including a resort-style pool, a club-quality fitness and yoga studio, and a stunning 5th-floor sky lounge with city views.
Highlights
- New Construction
- Hearing Impaired Accessible
- Vision Impaired Accessible
- Roof Terrace
- Den
- Pet Washing Station
- High Ceilings
- Pool
- Walk-In Closets
Pricing & Floor Plans
-
Unit 539price $2,545square feet 1,082availibility Now
-
Unit 203price $2,445square feet 1,082availibility Mar 28
-
Unit 205price $2,897square feet 1,346availibility Now
-
Unit 105price $3,095square feet 1,346availibility Now
-
Unit 305price $3,120square feet 1,346availibility Now
-
Unit 128price $3,200square feet 1,321availibility Now
-
Unit 155price $3,225square feet 1,321availibility Feb 26
-
Unit 245price $3,400square feet 1,419availibility Now
-
Unit 145price $3,450square feet 1,419availibility Now
-
Unit 545price $3,450square feet 1,419availibility Feb 24
-
Unit 539price $2,545square feet 1,082availibility Now
-
Unit 203price $2,445square feet 1,082availibility Mar 28
-
Unit 205price $2,897square feet 1,346availibility Now
-
Unit 105price $3,095square feet 1,346availibility Now
-
Unit 305price $3,120square feet 1,346availibility Now
-
Unit 128price $3,200square feet 1,321availibility Now
-
Unit 155price $3,225square feet 1,321availibility Feb 26
-
Unit 245price $3,400square feet 1,419availibility Now
-
Unit 145price $3,450square feet 1,419availibility Now
-
Unit 545price $3,450square feet 1,419availibility Feb 24
Fees and Policies
The fees below are based on community-supplied data and may exclude additional fees and utilities.
-
Dogs
-
Monthly Pet FeeMax of 2. Charged per pet.$20
-
One-Time Pet FeeMax of 2. Charged per pet.$300
70 lbs. Weight LimitRestrictions:Pit Bull Terriers<br /> American Bully<br /> Staffordshire Terriers<br /> Rottweilers<br /> German Shepherds<br /> Presa Canarios<br /> Chows Chows<br /> Doberman Pinschers<br /> Akitas<br /> Wolf-hybrids<br /> Mastiffs<br /> Cane Corsos<br /> Great Danes<br /> Alaskan Malamutes<br /> Siberian HuskiesRead More Read Less -
-
Cats
-
Monthly Pet FeeMax of 2. Charged per pet.$20
-
One-Time Pet FeeMax of 2. Charged per pet.$300
0 lbs. Weight LimitRestrictions:Pit Bull Terriers<br /> American Bully<br /> Staffordshire Terriers<br /> Rottweilers<br /> German Shepherds<br /> Presa Canarios<br /> Chows Chows<br /> Doberman Pinschers<br /> Akitas<br /> Wolf-hybrids<br /> Mastiffs<br /> Cane Corsos<br /> Great Danes<br /> Alaskan Malamutes<br /> Siberian Huskies -
Property Fee Disclaimer: Based on community-supplied data and independent market research. Subject to change without notice. May exclude fees for mandatory or optional services and usage-based utilities.
Details
Lease Options
-
3 - 12 Month Leases
Property Information
-
Built in 2024
-
270 units/5 stories
Matterport 3D Tours
About The Metro at Clearview
The Metro at Clearview redefines apartments in Metairie, LA, with brand new 1-, 2-, & 3-bedroom apartments for rent in the Jefferson Parish area. These apartments are designed for modern comfort and everyday elegance. Each home features stainless steel appliances, granite countertops, smart home technology, and in-home washers and dryers. Located just off Clearview Parkway and Veterans Boulevard, this pet-friendly community offers unmatched access to dining, shopping, and recreation, including the nearby Lakeside Shopping Center and LaFreniere Park. Residents enjoy elevated community spaces including a resort-style pool, a club-quality fitness and yoga studio, and a stunning 5th-floor sky lounge with city views.
The Metro at Clearview is an apartment community located in Jefferson County and the 70006 ZIP Code. This area is served by the Jefferson Parish attendance zone.
Unique Features
- Smart Home Technology
- Spacious Walk in Closets *
- Custom Dual- Toned Kitchen Cabinetry w/ Matte Black Hardware
- Kitchen Pantries *
- Pre Wired for High-Speed Internet and Cable
- Framed Bathroom Mirrors
- Floor-to-Ceiling Tile Shower Enclosures
- Private Balcony*
- Large Kitchen Islands *
- Energy Efficient GE Stainless Steel Appliances w/ Glass- Top Stoves
- Gourmet Kitchen w/ Thick Quartz Countertops
- Stainless Steel Undermount Kitchen Sink w/ Garbage Disposals
- Washer and Dryer
- Wood-Inspired Luxury Plank Flooring
Community Amenities
Pool
Fitness Center
Elevator
Clubhouse
Roof Terrace
Controlled Access
Business Center
Grill
Property Services
- Package Service
- Community-Wide WiFi
- Wi-Fi
- Controlled Access
- Maintenance on site
- Property Manager on Site
- Video Patrol
- 24 Hour Access
- Hearing Impaired Accessible
- Vision Impaired Accessible
- Planned Social Activities
- Guest Apartment
- Pet Washing Station
- EV Charging
- Wheelchair Accessible
Shared Community
- Elevator
- Business Center
- Clubhouse
- Lounge
- Multi Use Room
- Storage Space
- Disposal Chutes
Fitness & Recreation
- Fitness Center
- Pool
- Bicycle Storage
- Gameroom
Outdoor Features
- Gated
- Roof Terrace
- Sundeck
- Courtyard
- Grill
- Zen Garden
- Dog Park
Apartment Features
Washer/Dryer
Air Conditioning
Dishwasher
High Speed Internet Access
Hardwood Floors
Walk-In Closets
Island Kitchen
Granite Countertops
Indoor Features
- High Speed Internet Access
- Wi-Fi
- Washer/Dryer
- Air Conditioning
- Heating
- Ceiling Fans
- Smoke Free
- Cable Ready
- Double Vanities
- Tub/Shower
- Framed Mirrors
- Wheelchair Accessible (Rooms)
Kitchen Features & Appliances
- Dishwasher
- Disposal
- Ice Maker
- Granite Countertops
- Stainless Steel Appliances
- Pantry
- Island Kitchen
- Eat-in Kitchen
- Kitchen
- Microwave
- Oven
- Range
- Refrigerator
- Freezer
- Quartz Countertops
Model Details
- Hardwood Floors
- Carpet
- High Ceilings
- Family Room
- Den
- Built-In Bookshelves
- Views
- Walk-In Closets
- Linen Closet
- Large Bedrooms
- Balcony
- Patio
- Package Service
- Community-Wide WiFi
- Wi-Fi
- Controlled Access
- Maintenance on site
- Property Manager on Site
- Video Patrol
- 24 Hour Access
- Hearing Impaired Accessible
- Vision Impaired Accessible
- Planned Social Activities
- Guest Apartment
- Pet Washing Station
- EV Charging
- Wheelchair Accessible
- Elevator
- Business Center
- Clubhouse
- Lounge
- Multi Use Room
- Storage Space
- Disposal Chutes
- Gated
- Roof Terrace
- Sundeck
- Courtyard
- Grill
- Zen Garden
- Dog Park
- Fitness Center
- Pool
- Bicycle Storage
- Gameroom
- Smart Home Technology
- Spacious Walk in Closets *
- Custom Dual- Toned Kitchen Cabinetry w/ Matte Black Hardware
- Kitchen Pantries *
- Pre Wired for High-Speed Internet and Cable
- Framed Bathroom Mirrors
- Floor-to-Ceiling Tile Shower Enclosures
- Private Balcony*
- Large Kitchen Islands *
- Energy Efficient GE Stainless Steel Appliances w/ Glass- Top Stoves
- Gourmet Kitchen w/ Thick Quartz Countertops
- Stainless Steel Undermount Kitchen Sink w/ Garbage Disposals
- Washer and Dryer
- Wood-Inspired Luxury Plank Flooring
- High Speed Internet Access
- Wi-Fi
- Washer/Dryer
- Air Conditioning
- Heating
- Ceiling Fans
- Smoke Free
- Cable Ready
- Double Vanities
- Tub/Shower
- Framed Mirrors
- Wheelchair Accessible (Rooms)
- Dishwasher
- Disposal
- Ice Maker
- Granite Countertops
- Stainless Steel Appliances
- Pantry
- Island Kitchen
- Eat-in Kitchen
- Kitchen
- Microwave
- Oven
- Range
- Refrigerator
- Freezer
- Quartz Countertops
- Hardwood Floors
- Carpet
- High Ceilings
- Family Room
- Den
- Built-In Bookshelves
- Views
- Walk-In Closets
- Linen Closet
- Large Bedrooms
- Balcony
- Patio
| Monday | 8:30am - 5:30pm |
|---|---|
| Tuesday | 8:30am - 5:30pm |
| Wednesday | 8:30am - 5:30pm |
| Thursday | 8:30am - 5:30pm |
| Friday | 8:30am - 5:30pm |
| Saturday | Closed |
| Sunday | Closed |
Located in Jefferson Parish, Metairie combines suburban comfort with convenient access to New Orleans' attractions. The community offers diverse housing options, from established neighborhoods in Old Metairie to apartment communities along Veterans Boulevard. The rental market shows stability, with average rents ranging from $849 for studios to $1,801 for three-bedroom units, reflecting year-over-year increases between 1.6% and 3.9%.
Metairie residents enjoy abundant recreational opportunities, including the 155-acre Lafreniere Park and shopping at Lakeside Shopping Center. The area serves as home to the training facilities for both the New Orleans Saints and Pelicans. The community's rich history dates to the 1760s, with its name derived from the French word "métairie," meaning small tenant farm, reflecting the area's agricultural beginnings along Metairie Ridge.
Learn more about living in Metairie| Colleges & Universities | Distance | ||
|---|---|---|---|
| Colleges & Universities | Distance | ||
| Drive: | 6 min | 2.4 mi | |
| Drive: | 13 min | 5.8 mi | |
| Drive: | 14 min | 7.0 mi | |
| Drive: | 17 min | 7.7 mi |
 The GreatSchools Rating helps parents compare schools within a state based on a variety of school quality indicators and provides a helpful picture of how effectively each school serves all of its students. Ratings are on a scale of 1 (below average) to 10 (above average) and can include test scores, college readiness, academic progress, advanced courses, equity, discipline and attendance data. We also advise parents to visit schools, consider other information on school performance and programs, and consider family needs as part of the school selection process.
The GreatSchools Rating helps parents compare schools within a state based on a variety of school quality indicators and provides a helpful picture of how effectively each school serves all of its students. Ratings are on a scale of 1 (below average) to 10 (above average) and can include test scores, college readiness, academic progress, advanced courses, equity, discipline and attendance data. We also advise parents to visit schools, consider other information on school performance and programs, and consider family needs as part of the school selection process.
View GreatSchools Rating Methodology
Data provided by GreatSchools.org © 2026. All rights reserved.
Transportation options available in Metairie include Cemeteries-Canal And City Park, located 5.5 miles from The Metro at Clearview. The Metro at Clearview is near Louis Armstrong New Orleans International, located 6.5 miles or 12 minutes away.
| Transit / Subway | Distance | ||
|---|---|---|---|
| Transit / Subway | Distance | ||
|
|
Drive: | 11 min | 5.5 mi |
|
|
Drive: | 11 min | 5.7 mi |
|
|
Drive: | 12 min | 5.9 mi |
|
|
Drive: | 14 min | 7.2 mi |
|
|
Drive: | 14 min | 7.2 mi |
| Commuter Rail | Distance | ||
|---|---|---|---|
| Commuter Rail | Distance | ||
|
|
Drive: | 16 min | 9.1 mi |
|
|
Drive: | 47 min | 37.0 mi |
| Airports | Distance | ||
|---|---|---|---|
| Airports | Distance | ||
|
Louis Armstrong New Orleans International
|
Drive: | 12 min | 6.5 mi |
Time and distance from The Metro at Clearview.
| Shopping Centers | Distance | ||
|---|---|---|---|
| Shopping Centers | Distance | ||
| Walk: | 3 min | 0.2 mi | |
| Walk: | 6 min | 0.3 mi | |
| Walk: | 8 min | 0.4 mi |
| Parks and Recreation | Distance | ||
|---|---|---|---|
| Parks and Recreation | Distance | ||
|
Longue Vue House and Gardens
|
Drive: | 12 min | 6.1 mi |
|
Couturie Forest
|
Drive: | 14 min | 6.1 mi |
|
Kenner Planetarium & MegaDome Cinema
|
Drive: | 13 min | 6.1 mi |
|
New Orleans City Park
|
Drive: | 14 min | 6.2 mi |
|
New Orleans Botanical Garden
|
Drive: | 15 min | 6.9 mi |
| Hospitals | Distance | ||
|---|---|---|---|
| Hospitals | Distance | ||
| Drive: | 4 min | 1.5 mi | |
| Drive: | 4 min | 1.7 mi | |
| Drive: | 12 min | 5.1 mi |
| Military Bases | Distance | ||
|---|---|---|---|
| Military Bases | Distance | ||
| Drive: | 23 min | 13.6 mi |
The Metro at Clearview Photos
-
The Metro at Clearview
-
The Metro 2A
-
-
-
-
-
-
-
Models
-
S- 640
-
1A-HC - 722 SQ.FT
-
1A - 722
-
1AX - 757
-
1B-HC - 759 SQ.FT
-
1BX - 770
Nearby Apartments
Within 50 Miles of The Metro at Clearview
The Metro at Clearview has units with in‑unit washers and dryers, making laundry day simple for residents.
Utilities are not included in rent. Residents should plan to set up and pay for all services separately.
Contact this property for parking details.
The Metro at Clearview has studios to three-bedrooms with rent ranges from $1,545/mo. to $3,950/mo.
Yes, The Metro at Clearview welcomes pets. Breed restrictions, weight limits, and additional fees may apply. View this property's pet policy.
A good rule of thumb is to spend no more than 30% of your gross income on rent. Based on the lowest available rent of $1,545 for a studio, you would need to earn about $56,000 per year to qualify. Want to double-check your budget? Try our Rent Affordability Calculator to see how much rent fits your income and lifestyle.
The Metro at Clearview is offering 1 Month Free for eligible applicants, with rental rates starting at $1,545.
Yes! The Metro at Clearview offers 7 Matterport 3D Tours. Explore different floor plans and see unit level details, all without leaving home.
What Are Walk Score®, Transit Score®, and Bike Score® Ratings?
Walk Score® measures the walkability of any address. Transit Score® measures access to public transit. Bike Score® measures the bikeability of any address.
What is a Sound Score Rating?
A Sound Score Rating aggregates noise caused by vehicle traffic, airplane traffic and local sources









