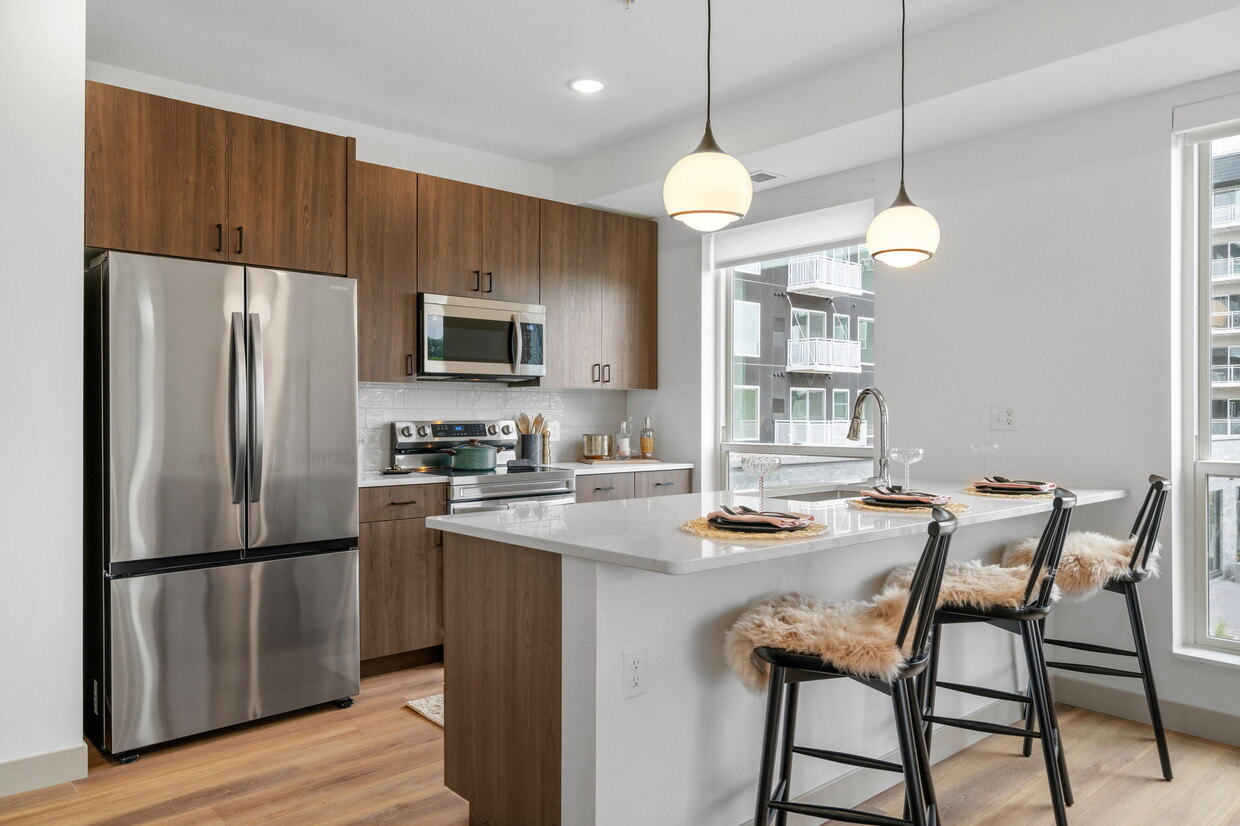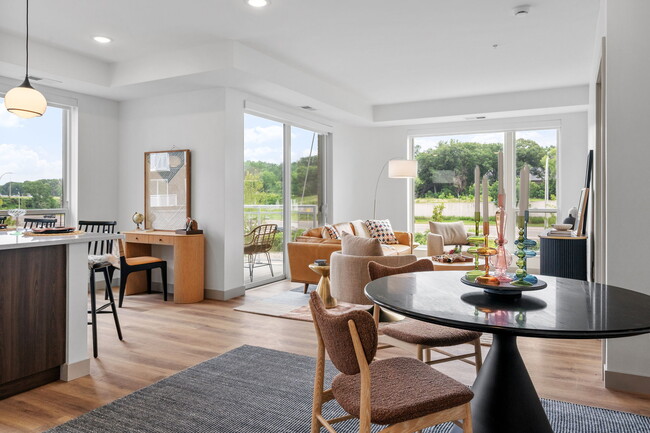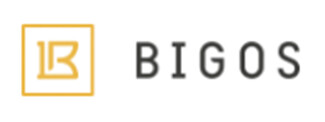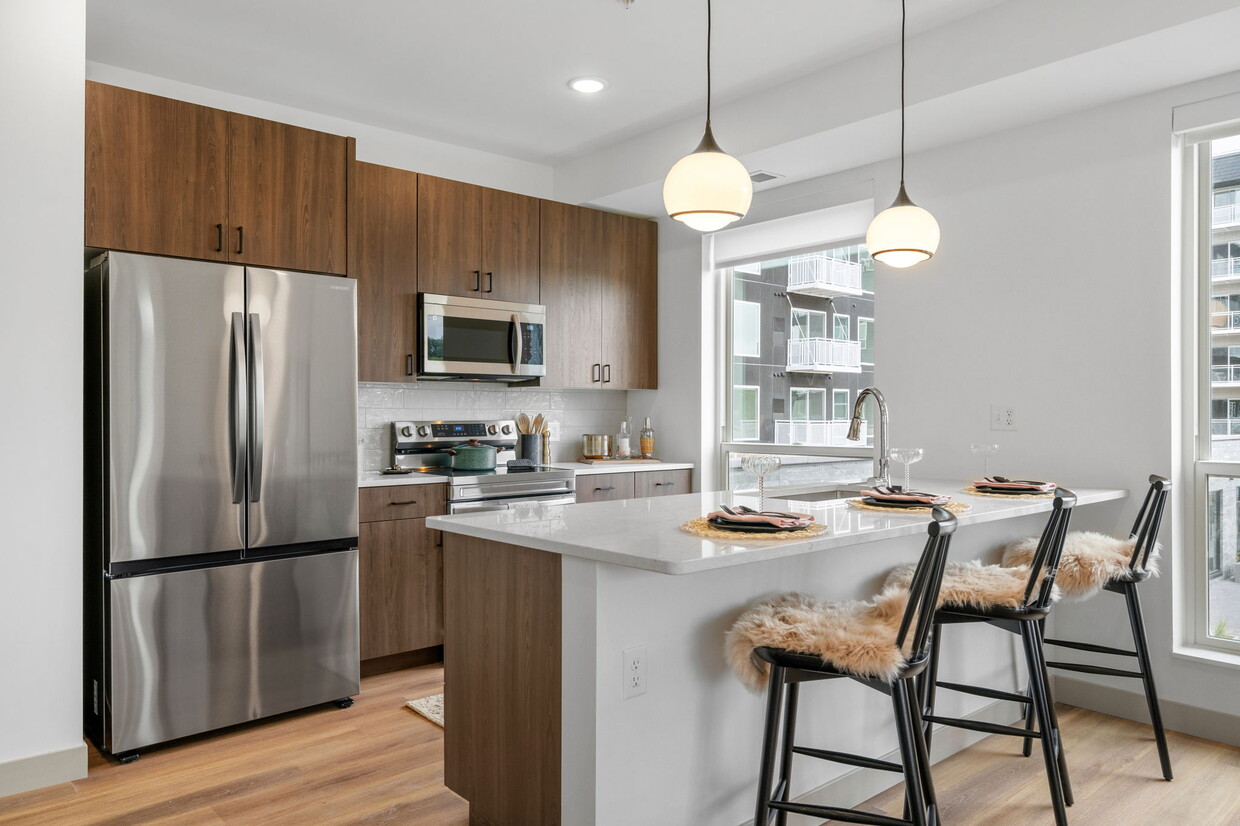-
Monthly Rent
$1,630 - $3,637
Plus Fees
-
Bedrooms
Studio - 2 bd
-
Bathrooms
1 - 2.5 ba
-
Square Feet
609 - 1,276 sq ft
Highlights
- New Construction
- Pickleball Court
- Pet Washing Station
- Pool
- Walk-In Closets
- Deck
- Spa
- Island Kitchen
- Sundeck
Pricing & Floor Plans
-
Unit 306price $1,630square feet 609availibility Now
-
Unit 606price $1,730square feet 609availibility Now
-
Unit 324price $1,999square feet 754availibility Now
-
Unit 327price $2,049square feet 754availibility Now
-
Unit 549price $2,084square feet 754availibility Mar 3
-
Unit 207price $2,041square feet 725availibility Now
-
Unit 645price $2,016square feet 696availibility Mar 27
-
Unit 620price $2,693square feet 1,087availibility Now
-
Unit 254price $2,836square feet 1,186availibility Now
-
Unit 300price $2,886square feet 1,186availibility Now
-
Unit 400price $2,961square feet 1,186availibility Now
-
Unit 235price $2,904square feet 1,214availibility Now
-
Unit 211price $3,004square feet 1,214availibility Now
-
Unit 311price $3,004square feet 1,214availibility Now
-
Unit 301price $3,007square feet 1,215availibility Now
-
Unit 201price $2,907square feet 1,215availibility Apr 12
-
Unit 231price $2,927square feet 1,203availibility Now
-
Unit 315price $2,927square feet 1,203availibility Now
-
Unit 331price $2,927square feet 1,203availibility Now
-
Unit 233price $2,950square feet 1,192availibility Now
-
Unit 213price $3,000square feet 1,192availibility Now
-
Unit 313price $3,000square feet 1,192availibility Now
-
Unit 225price $3,170square feet 1,276availibility Now
-
Unit 323price $3,170square feet 1,276availibility Now
-
Unit 325price $3,170square feet 1,276availibility Now
-
Unit 306price $1,630square feet 609availibility Now
-
Unit 606price $1,730square feet 609availibility Now
-
Unit 324price $1,999square feet 754availibility Now
-
Unit 327price $2,049square feet 754availibility Now
-
Unit 549price $2,084square feet 754availibility Mar 3
-
Unit 207price $2,041square feet 725availibility Now
-
Unit 645price $2,016square feet 696availibility Mar 27
-
Unit 620price $2,693square feet 1,087availibility Now
-
Unit 254price $2,836square feet 1,186availibility Now
-
Unit 300price $2,886square feet 1,186availibility Now
-
Unit 400price $2,961square feet 1,186availibility Now
-
Unit 235price $2,904square feet 1,214availibility Now
-
Unit 211price $3,004square feet 1,214availibility Now
-
Unit 311price $3,004square feet 1,214availibility Now
-
Unit 301price $3,007square feet 1,215availibility Now
-
Unit 201price $2,907square feet 1,215availibility Apr 12
-
Unit 231price $2,927square feet 1,203availibility Now
-
Unit 315price $2,927square feet 1,203availibility Now
-
Unit 331price $2,927square feet 1,203availibility Now
-
Unit 233price $2,950square feet 1,192availibility Now
-
Unit 213price $3,000square feet 1,192availibility Now
-
Unit 313price $3,000square feet 1,192availibility Now
-
Unit 225price $3,170square feet 1,276availibility Now
-
Unit 323price $3,170square feet 1,276availibility Now
-
Unit 325price $3,170square feet 1,276availibility Now
Fees and Policies
The fees listed below are community-provided and may exclude utilities or add-ons. All payments are made directly to the property and are non-refundable unless otherwise specified.
-
One-Time Basics
-
Due at Application
-
Application Fee Per ApplicantCharged per applicant.$50
-
-
Due at Move-In
-
Administrative FeeCharged per unit.$150
-
-
Due at Application
-
Dogs
-
Dog DepositCharged per pet.$200
-
Dog FeeCharged per pet.$200
-
Dog RentCharged per pet.$40 / mo
Restrictions:NoneRead More Read LessComments -
-
Cats
-
Cat FeeCharged per pet.$100
-
Cat DepositCharged per pet.$200
-
Cat RentCharged per pet.$25 / mo
Restrictions:Comments -
-
Garage Lot
-
Other
Property Fee Disclaimer: Based on community-supplied data and independent market research. Subject to change without notice. May exclude fees for mandatory or optional services and usage-based utilities.
Details
Property Information
-
Built in 2024
-
233 units/6 stories
Select a unit to view pricing & availability
About The Mera
Now Open! Heres what you can expect at The Mera. Our community and all our homes are smoke-free. We allow cats, dogs, and other small animals. We have no breed restrictions upon an approved pet application. Required Fees - Move-in: application fee - $50 per applicant, deposit - $500, & administration Fee - $150. Monthly: rent - fixed cost dependent on size, move-in date, and lease term, utilities - variable cost dependent on usage and/or bill back, Utility Service Fee - $3.50. Keep reading or visit the FAQ on our property website for more information regarding pets, utilities, storage and parking. Book a tour to meet us today!
The Mera is an apartment community located in Hennepin County and the 55426 ZIP Code. This area is served by the Hopkins Public attendance zone.
Unique Features
- EV Charging
- Exterior Pool Terrace Access in Select Homes
- Modern Roller Shade Window Coverings
- Private, Outdoor Pet Run & Lounge
- Bike Storage Room
- Built-in Desks in Select Homes
- Front Load In-home Washer and Dryer
- Game Room with Billiards, Ping Pong, Foosball
- Large Back-lit Bathroom Mirrors
- Oversized Windows
- Beverage Bars in Select Homes
- Central Heat & AC
- City Views in Select Homes
- Kitchen Island with Designer Pendant Lighting
- Rich Wood-inspired Plank Flooring
- Designer Tile Backsplash
- Electronic Smart Thermostat
- Energy Efficient Stainless-Steel Appliances
- Game & Golf Simulator
- Outdoor Pickleball Court
- Pay Rent Online with No Convenience Fees
- Top Floor Outdoor Deck with Private Dining
- Built-in Ice Maker
- Designer Lighting
- Outdoor Grills & Dining Space
- Tasting Room
- Printing Station
- Reservable Cinema
- Makers Space With Bike Repair Stations
- Patio/Balcony in Select Homes
- Sky Lounge with Private Dining
- Fully Wi-Fi Managed Building
- Plush Carpeting in Bedrooms
- Technogym Full-Body Exercise Equipment
Community Amenities
Pool
Fitness Center
Elevator
Business Center
- Package Service
- Maintenance on site
- Property Manager on Site
- Pet Washing Station
- EV Charging
- Elevator
- Business Center
- Lounge
- Fitness Center
- Spa
- Pool
- Bicycle Storage
- Gameroom
- Pickleball Court
- Sundeck
- Grill
Apartment Features
Walk-In Closets
Island Kitchen
Wi-Fi
Ice Maker
- Wi-Fi
- Smoke Free
- Cable Ready
- Ice Maker
- Stainless Steel Appliances
- Island Kitchen
- Kitchen
- Recreation Room
- Walk-In Closets
- Window Coverings
- Balcony
- Patio
- Deck
Shelard Park is a perfect square filled with quality apartments, local eateries, and commercial buildings, blending together to create the ideal urban neighborhood. Nestled between major interstate highways with numerous public bus stations around town, commuting to and from Shelard Park is a breeze!
This Minnesota neighborhood surrounds Shelard Park, an open green space filled with athletic courts, playground, and walking trails perfect for an afternoon stroll. This quaint area offers local cuisine that gets high marks from the community, such as Pineda Tacos, a casual spot with the town’s best Mexican cuisine. But if you’re looking for authentic Chinese fare, Teahouse is your best bet. After you grab a bite to eat, catch a movie at the popular Emagine Willow Creek.
Sheldard Park is located just eight miles west of Central Minneapolis, where residents have easy access to Target Field, U.S.
Learn more about living in Shelard ParkCompare neighborhood and city base rent averages by bedroom.
| Shelard Park | Minneapolis, MN | |
|---|---|---|
| Studio | $1,532 | $1,133 |
| 1 Bedroom | $1,585 | $1,395 |
| 2 Bedrooms | $1,836 | $2,073 |
| 3 Bedrooms | $2,239 | $2,392 |
- Package Service
- Maintenance on site
- Property Manager on Site
- Pet Washing Station
- EV Charging
- Elevator
- Business Center
- Lounge
- Sundeck
- Grill
- Fitness Center
- Spa
- Pool
- Bicycle Storage
- Gameroom
- Pickleball Court
- EV Charging
- Exterior Pool Terrace Access in Select Homes
- Modern Roller Shade Window Coverings
- Private, Outdoor Pet Run & Lounge
- Bike Storage Room
- Built-in Desks in Select Homes
- Front Load In-home Washer and Dryer
- Game Room with Billiards, Ping Pong, Foosball
- Large Back-lit Bathroom Mirrors
- Oversized Windows
- Beverage Bars in Select Homes
- Central Heat & AC
- City Views in Select Homes
- Kitchen Island with Designer Pendant Lighting
- Rich Wood-inspired Plank Flooring
- Designer Tile Backsplash
- Electronic Smart Thermostat
- Energy Efficient Stainless-Steel Appliances
- Game & Golf Simulator
- Outdoor Pickleball Court
- Pay Rent Online with No Convenience Fees
- Top Floor Outdoor Deck with Private Dining
- Built-in Ice Maker
- Designer Lighting
- Outdoor Grills & Dining Space
- Tasting Room
- Printing Station
- Reservable Cinema
- Makers Space With Bike Repair Stations
- Patio/Balcony in Select Homes
- Sky Lounge with Private Dining
- Fully Wi-Fi Managed Building
- Plush Carpeting in Bedrooms
- Technogym Full-Body Exercise Equipment
- Wi-Fi
- Smoke Free
- Cable Ready
- Ice Maker
- Stainless Steel Appliances
- Island Kitchen
- Kitchen
- Recreation Room
- Walk-In Closets
- Window Coverings
- Balcony
- Patio
- Deck
| Monday | 9am - 7pm |
|---|---|
| Tuesday | 9am - 7pm |
| Wednesday | 9am - 7pm |
| Thursday | 9am - 7pm |
| Friday | 9am - 7pm |
| Saturday | 10am - 4pm |
| Sunday | Closed |
| Colleges & Universities | Distance | ||
|---|---|---|---|
| Colleges & Universities | Distance | ||
| Drive: | 12 min | 6.7 mi | |
| Drive: | 12 min | 7.2 mi | |
| Drive: | 15 min | 8.0 mi | |
| Drive: | 16 min | 10.0 mi |
 The GreatSchools Rating helps parents compare schools within a state based on a variety of school quality indicators and provides a helpful picture of how effectively each school serves all of its students. Ratings are on a scale of 1 (below average) to 10 (above average) and can include test scores, college readiness, academic progress, advanced courses, equity, discipline and attendance data. We also advise parents to visit schools, consider other information on school performance and programs, and consider family needs as part of the school selection process.
The GreatSchools Rating helps parents compare schools within a state based on a variety of school quality indicators and provides a helpful picture of how effectively each school serves all of its students. Ratings are on a scale of 1 (below average) to 10 (above average) and can include test scores, college readiness, academic progress, advanced courses, equity, discipline and attendance data. We also advise parents to visit schools, consider other information on school performance and programs, and consider family needs as part of the school selection process.
View GreatSchools Rating Methodology
Data provided by GreatSchools.org © 2026. All rights reserved.
Transportation options available in Minneapolis include Target Field Station, located 7.5 miles from The Mera. The Mera is near Minneapolis-St Paul International/Wold-Chamberlain, located 19.2 miles or 28 minutes away.
| Transit / Subway | Distance | ||
|---|---|---|---|
| Transit / Subway | Distance | ||
|
|
Drive: | 12 min | 7.5 mi |
|
|
Drive: | 13 min | 7.5 mi |
| Drive: | 13 min | 7.6 mi | |
|
|
Drive: | 13 min | 7.7 mi |
|
|
Drive: | 14 min | 8.1 mi |
| Commuter Rail | Distance | ||
|---|---|---|---|
| Commuter Rail | Distance | ||
|
|
Drive: | 13 min | 7.7 mi |
|
|
Drive: | 19 min | 12.6 mi |
|
|
Drive: | 26 min | 17.5 mi |
|
|
Drive: | 27 min | 17.8 mi |
|
|
Drive: | 29 min | 19.2 mi |
| Airports | Distance | ||
|---|---|---|---|
| Airports | Distance | ||
|
Minneapolis-St Paul International/Wold-Chamberlain
|
Drive: | 28 min | 19.2 mi |
Time and distance from The Mera.
| Shopping Centers | Distance | ||
|---|---|---|---|
| Shopping Centers | Distance | ||
| Walk: | 11 min | 0.6 mi | |
| Drive: | 3 min | 1.1 mi | |
| Drive: | 4 min | 1.6 mi |
| Parks and Recreation | Distance | ||
|---|---|---|---|
| Parks and Recreation | Distance | ||
|
East Medicine Lake Park
|
Drive: | 5 min | 2.4 mi |
|
Westwood Hills Nature Center
|
Drive: | 7 min | 2.7 mi |
|
West Medicine Lake Park
|
Drive: | 8 min | 3.5 mi |
|
Parkers Lake Park
|
Drive: | 10 min | 5.2 mi |
|
French Regional Park
|
Drive: | 15 min | 6.7 mi |
| Hospitals | Distance | ||
|---|---|---|---|
| Hospitals | Distance | ||
| Drive: | 11 min | 6.2 mi | |
| Drive: | 14 min | 7.8 mi | |
| Drive: | 15 min | 8.3 mi |
| Military Bases | Distance | ||
|---|---|---|---|
| Military Bases | Distance | ||
| Drive: | 25 min | 17.8 mi |
The Mera Photos
-
The Mera
-
The Mera - 2 Bedroom Model
-
Lobby
-
-
-
-
-
-
Models
-
Studio
-
Studio
-
Studio
-
Studio
-
1 Bedroom
-
1 Bedroom
Nearby Apartments
Within 50 Miles of The Mera
-
Willow Creek
135-235 Nathan Ln N
Plymouth, MN 55441
$1,399 - $3,404 Total Monthly Price
1-2 Br 0.5 mi
-
Central Park West
1511 Utica Ave S
Saint Louis Park, MN 55416
$1,979 - $5,049 Total Monthly Price
1-2 Br 3.0 mi
-
Zelia on Seven
5855 Highway 7
Saint Louis Park, MN 55416
$1,619 - $4,839 Total Monthly Price
1-4 Br 3.5 mi
-
Axon Green
3140 Chowen Ave S
Minneapolis, MN 55416
$1,230 - $3,605 Plus Fees
1-2 Br 4.3 mi
-
Expo
200 University Ave SE
Minneapolis, MN 55414
$2,004 - $14,054 Total Monthly Price
1-3 Br 7.5 mi
-
The Preserve at Commerce
13600 Commerce Blvd
Rogers, MN 55374
$1,604 - $4,469 Total Monthly Price
1-3 Br 17.2 mi
The Mera does not offer in-unit laundry or shared facilities. Please contact the property to learn about nearby laundry options.
Utilities are not included in rent. Residents should plan to set up and pay for all services separately.
Parking is available at The Mera. Fees may apply depending on the type of parking offered. Contact this property for details.
The Mera has studios to two-bedrooms with rent ranges from $1,630/mo. to $3,637/mo.
Yes, The Mera welcomes pets. Breed restrictions, weight limits, and additional fees may apply. View this property's pet policy.
A good rule of thumb is to spend no more than 30% of your gross income on rent. Based on the lowest available rent of $1,630 for a studio, you would need to earn about $65,200 per year to qualify. Want to double-check your budget? Calculate how much rent you can afford with our Rent Affordability Calculator.
The Mera is offering 1 Month Free for eligible applicants, with rental rates starting at $1,630.
Yes! The Mera offers 8 Matterport 3D Tours. Explore different floor plans and see unit level details, all without leaving home.
What Are Walk Score®, Transit Score®, and Bike Score® Ratings?
Walk Score® measures the walkability of any address. Transit Score® measures access to public transit. Bike Score® measures the bikeability of any address.
What is a Sound Score Rating?
A Sound Score Rating aggregates noise caused by vehicle traffic, airplane traffic and local sources









