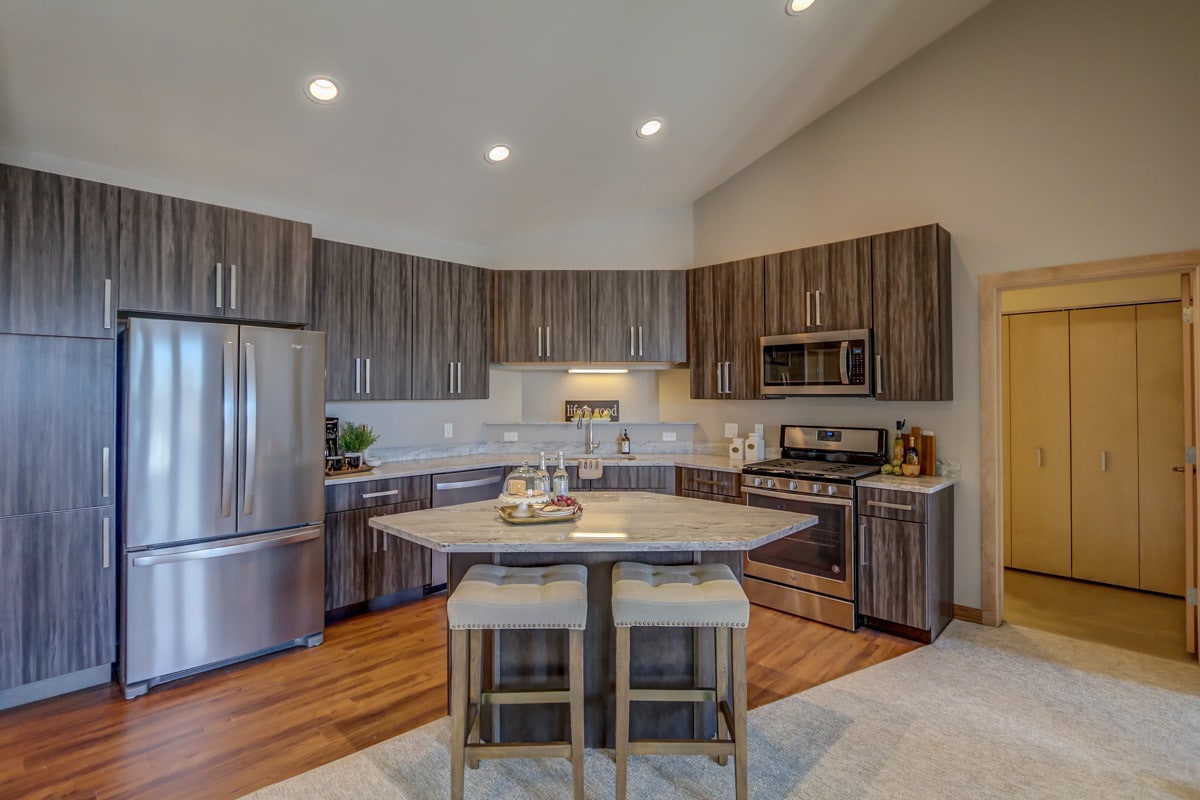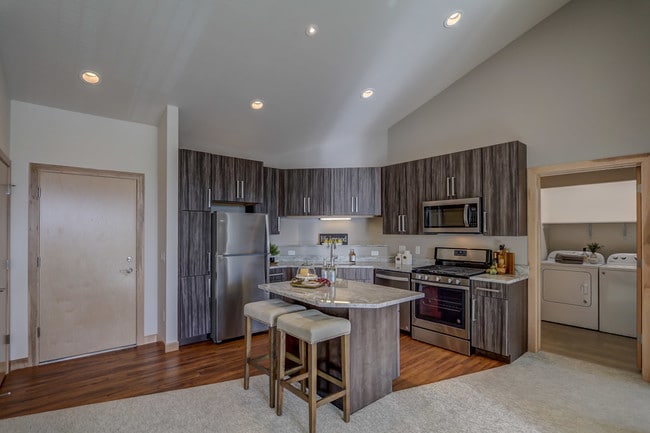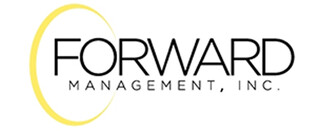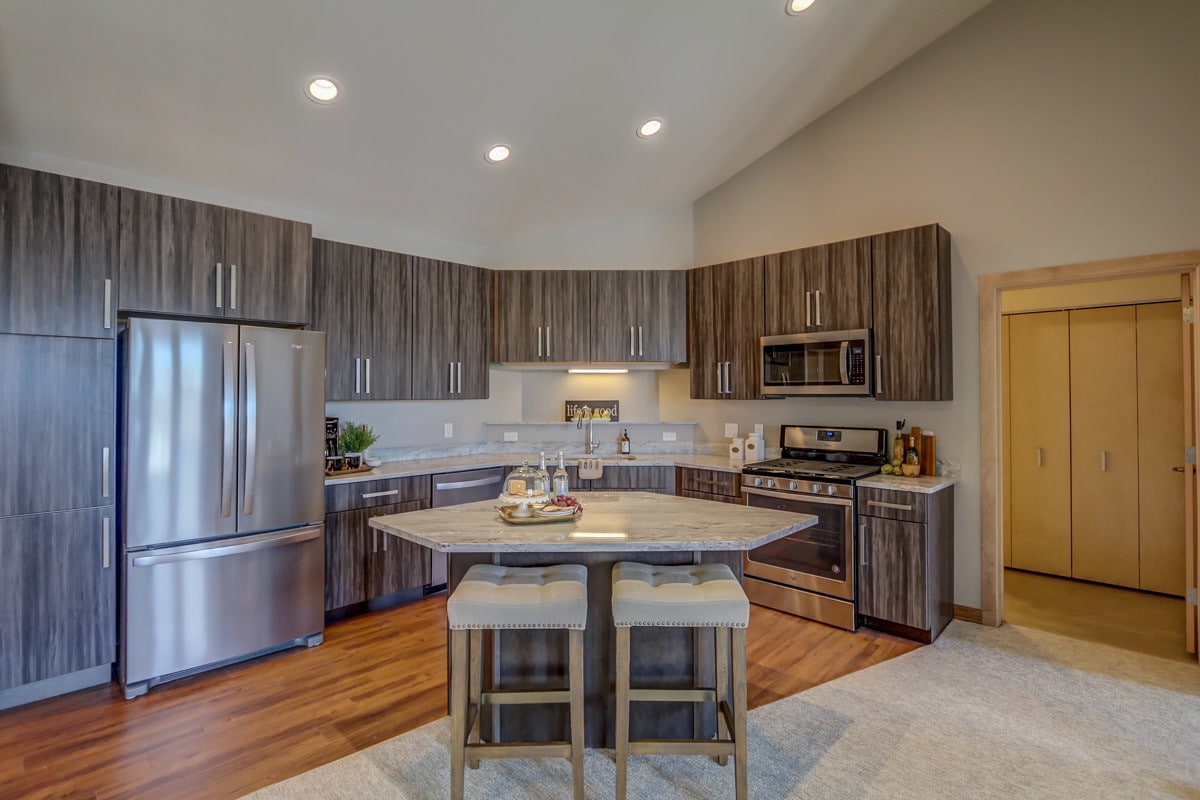-
Monthly Rent
$1,325 - $1,745
-
Bedrooms
1 - 3 bd
-
Bathrooms
1 - 2 ba
-
Square Feet
751 - 1,601 sq ft
The McHenry, named after the strong foundation on which it lies, showcases a community connection unlike any other. The convenience of its Main Street location will entice you to call this home. Youll also appreciate its definitive, high-end interior finishes such as stainless steel appliances, gas range and granite countertops. Half of the apartments in this community have been designated as income restricted to provide a variety of options that may fit your needs. Contact us today to reserve your apartment at The McHenry. The McHenry features both market rate and income restricted (Workforce Housing) apartments. *INCOME RESTRICTED RENT PROGRAM RATES* 1 Bedroom - $1095/month 2 Bedroom - From $1395/month 3 Bedroom - $1845/month
Highlights
- High Ceilings
- Walk-In Closets
- Controlled Access
- Island Kitchen
- Elevator
- Balcony
- Patio
Pricing & Floor Plans
-
Unit 1102price $1,325square feet 848availibility Now
-
Unit 1202price $1,325square feet 848availibility Now
-
Unit 1218price $1,325square feet 848availibility Mar 1
-
Unit 1212price $1,325square feet 837availibility Mar 1
-
Unit 1208price $1,535square feet 848availibility Mar 1
-
Unit 1200price $1,325square feet 862availibility Apr 1
-
Unit 1314price $1,545square feet 924availibility Apr 1
-
Unit 1201price $1,595square feet 1,157availibility Apr 1
-
Unit 1102price $1,325square feet 848availibility Now
-
Unit 1202price $1,325square feet 848availibility Now
-
Unit 1218price $1,325square feet 848availibility Mar 1
-
Unit 1212price $1,325square feet 837availibility Mar 1
-
Unit 1208price $1,535square feet 848availibility Mar 1
-
Unit 1200price $1,325square feet 862availibility Apr 1
-
Unit 1314price $1,545square feet 924availibility Apr 1
-
Unit 1201price $1,595square feet 1,157availibility Apr 1
Fees and Policies
The fees listed below are community-provided and may exclude utilities or add-ons. All payments are made directly to the property and are non-refundable unless otherwise specified.
-
Dogs
-
Dog FeeCharged per pet.$50
-
Dog RentCharged per pet.$50 / mo
Restrictions:NoneRead More Read LessComments -
-
Cats
-
Cat RentCharged per pet.$25 / mo
Restrictions:Comments -
-
Garage Lot
-
Other
-
Surface Lot
Property Fee Disclaimer: Based on community-supplied data and independent market research. Subject to change without notice. May exclude fees for mandatory or optional services and usage-based utilities.
Details
Utilities Included
-
Water
-
Trash Removal
-
Sewer
Lease Options
-
12 mo
Property Information
-
Built in 2017
-
76 units/3 stories
About The McHenry
The McHenry, named after the strong foundation on which it lies, showcases a community connection unlike any other. The convenience of its Main Street location will entice you to call this home. Youll also appreciate its definitive, high-end interior finishes such as stainless steel appliances, gas range and granite countertops. Half of the apartments in this community have been designated as income restricted to provide a variety of options that may fit your needs. Contact us today to reserve your apartment at The McHenry. The McHenry features both market rate and income restricted (Workforce Housing) apartments. *INCOME RESTRICTED RENT PROGRAM RATES* 1 Bedroom - $1095/month 2 Bedroom - From $1395/month 3 Bedroom - $1845/month
The McHenry is an apartment community located in Dane County and the 53590 ZIP Code. This area is served by the Sun Prairie Area attendance zone.
Unique Features
- Off Street Parking
- Programmable Thermostat
- Underground Parking Included
- 5 Burner Gas Range
- Ceiling Fan
- Bike Racks
- Extra Storage Included
- Bike Repair Station
- In-Home Washer & Dryer
- Smoke Free Property
- Video Intercom System
- Large Closets
- Patio/Balcony
- Soft-Close Drawers
- Dog Wash
- Efficient Appliances
Community Amenities
- Controlled Access
- Elevator
- Bicycle Storage
Apartment Features
Washer/Dryer
Air Conditioning
Dishwasher
High Speed Internet Access
Walk-In Closets
Island Kitchen
Granite Countertops
Microwave
Indoor Features
- High Speed Internet Access
- Washer/Dryer
- Air Conditioning
- Ceiling Fans
- Smoke Free
- Cable Ready
- Satellite TV
- Storage Space
- Tub/Shower
- Intercom
- Sprinkler System
- Wheelchair Accessible (Rooms)
Kitchen Features & Appliances
- Dishwasher
- Disposal
- Ice Maker
- Granite Countertops
- Stainless Steel Appliances
- Island Kitchen
- Microwave
- Oven
- Range
- Refrigerator
- Freezer
Model Details
- Carpet
- High Ceilings
- Vaulted Ceiling
- Walk-In Closets
- Linen Closet
- Window Coverings
- Balcony
- Patio
Right on the northeast corner of Madison and less than half an hour from downtown, Sun Prairie is an idyllic suburb with a unique personality all its own. Large recreation areas like Sheehan Park, North-East Greenspace, and Token Creek Preserve offer apartment residents lots of opportunities for outdoor fun. Sun Prairie is primarily residential, but it maintains a fairly robust downtown area along Main Street on the east side of the city.
The crime rate is well below the state and national averages, and parents will appreciate the abundance of high-performing schools all across town. Sun Prairie is very much in touch with its Midwestern agricultural roots—the Sweet Corn Festival is arguably the biggest event of the year, drawing upwards of 100,000 people from all across the region every summer.
Learn more about living in Sun Prairie- Controlled Access
- Elevator
- Bicycle Storage
- Off Street Parking
- Programmable Thermostat
- Underground Parking Included
- 5 Burner Gas Range
- Ceiling Fan
- Bike Racks
- Extra Storage Included
- Bike Repair Station
- In-Home Washer & Dryer
- Smoke Free Property
- Video Intercom System
- Large Closets
- Patio/Balcony
- Soft-Close Drawers
- Dog Wash
- Efficient Appliances
- High Speed Internet Access
- Washer/Dryer
- Air Conditioning
- Ceiling Fans
- Smoke Free
- Cable Ready
- Satellite TV
- Storage Space
- Tub/Shower
- Intercom
- Sprinkler System
- Wheelchair Accessible (Rooms)
- Dishwasher
- Disposal
- Ice Maker
- Granite Countertops
- Stainless Steel Appliances
- Island Kitchen
- Microwave
- Oven
- Range
- Refrigerator
- Freezer
- Carpet
- High Ceilings
- Vaulted Ceiling
- Walk-In Closets
- Linen Closet
- Window Coverings
- Balcony
- Patio
| Monday | 8am - 5pm |
|---|---|
| Tuesday | 8am - 5pm |
| Wednesday | 8am - 5pm |
| Thursday | 8am - 5pm |
| Friday | 8am - 5pm |
| Saturday | Closed |
| Sunday | Closed |
| Colleges & Universities | Distance | ||
|---|---|---|---|
| Colleges & Universities | Distance | ||
| Drive: | 9 min | 4.6 mi | |
| Drive: | 13 min | 7.5 mi | |
| Drive: | 29 min | 13.8 mi | |
| Drive: | 29 min | 13.9 mi |
 The GreatSchools Rating helps parents compare schools within a state based on a variety of school quality indicators and provides a helpful picture of how effectively each school serves all of its students. Ratings are on a scale of 1 (below average) to 10 (above average) and can include test scores, college readiness, academic progress, advanced courses, equity, discipline and attendance data. We also advise parents to visit schools, consider other information on school performance and programs, and consider family needs as part of the school selection process.
The GreatSchools Rating helps parents compare schools within a state based on a variety of school quality indicators and provides a helpful picture of how effectively each school serves all of its students. Ratings are on a scale of 1 (below average) to 10 (above average) and can include test scores, college readiness, academic progress, advanced courses, equity, discipline and attendance data. We also advise parents to visit schools, consider other information on school performance and programs, and consider family needs as part of the school selection process.
View GreatSchools Rating Methodology
Data provided by GreatSchools.org © 2026. All rights reserved.
The McHenry Photos
-
The McHenry
-
-
-
-
-
-
-
-
Models
-
1 Bedroom
-
1 Bedroom
-
1 Bedroom
-
1 Bedroom
-
1 Bedroom
-
1 Bedroom
Nearby Apartments
Within 50 Miles of The McHenry
-
Catalyst on Main
641 W Main St
Sun Prairie, WI 53590
$1,395 - $2,050
1-3 Br 0.4 mi
-
Cross Hill Heights
3515 Cross Hill Dr
Madison, WI 53718
$1,395 - $3,000
1-3 Br 3.7 mi
-
Heather Ridge
4701 Hayes Rd
Madison, WI 53704
$1,200
1 Br 4.4 mi
-
Signature Pointe
2015 E Springs Dr
Madison, WI 53704
$1,395 - $3,020
1-3 Br 4.9 mi
-
Artisan Square
520 Limerick Dr
Cottage Grove, WI 53527
$1,480 - $1,850
1-2 Br 6.6 mi
-
Forest Ridge
2612 Branch St
Middleton, WI 53562
$1,390
1 Br 14.2 mi
The McHenry has units with in‑unit washers and dryers, making laundry day simple for residents.
Select utilities are included in rent at The McHenry, including water, trash removal, and sewer. Residents are responsible for any other utilities not listed.
Parking is available at The McHenry. Fees may apply depending on the type of parking offered. Contact this property for details.
The McHenry has one to three-bedrooms with rent ranges from $1,325/mo. to $1,745/mo.
Yes, The McHenry welcomes pets. Breed restrictions, weight limits, and additional fees may apply. View this property's pet policy.
A good rule of thumb is to spend no more than 30% of your gross income on rent. Based on the lowest available rent of $1,325 for a one-bedroom, you would need to earn about $53,000 per year to qualify. Want to double-check your budget? Calculate how much rent you can afford with our Rent Affordability Calculator.
The McHenry is not currently offering any rent specials. Check back soon, as promotions change frequently.
While The McHenry does not offer Matterport 3D tours, renters can request a tour directly through our online platform.
What Are Walk Score®, Transit Score®, and Bike Score® Ratings?
Walk Score® measures the walkability of any address. Transit Score® measures access to public transit. Bike Score® measures the bikeability of any address.
What is a Sound Score Rating?
A Sound Score Rating aggregates noise caused by vehicle traffic, airplane traffic and local sources









