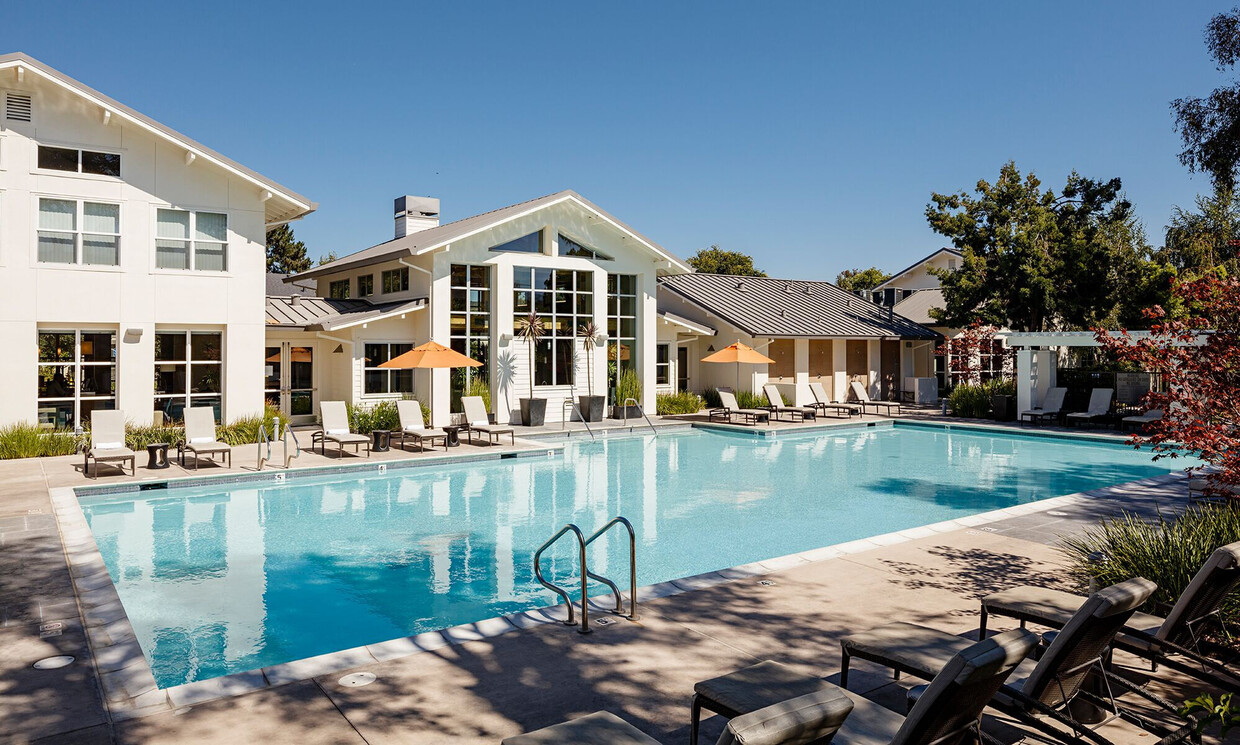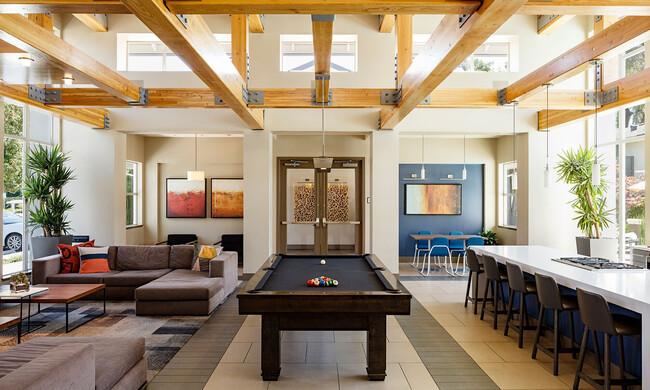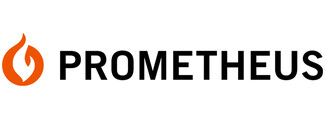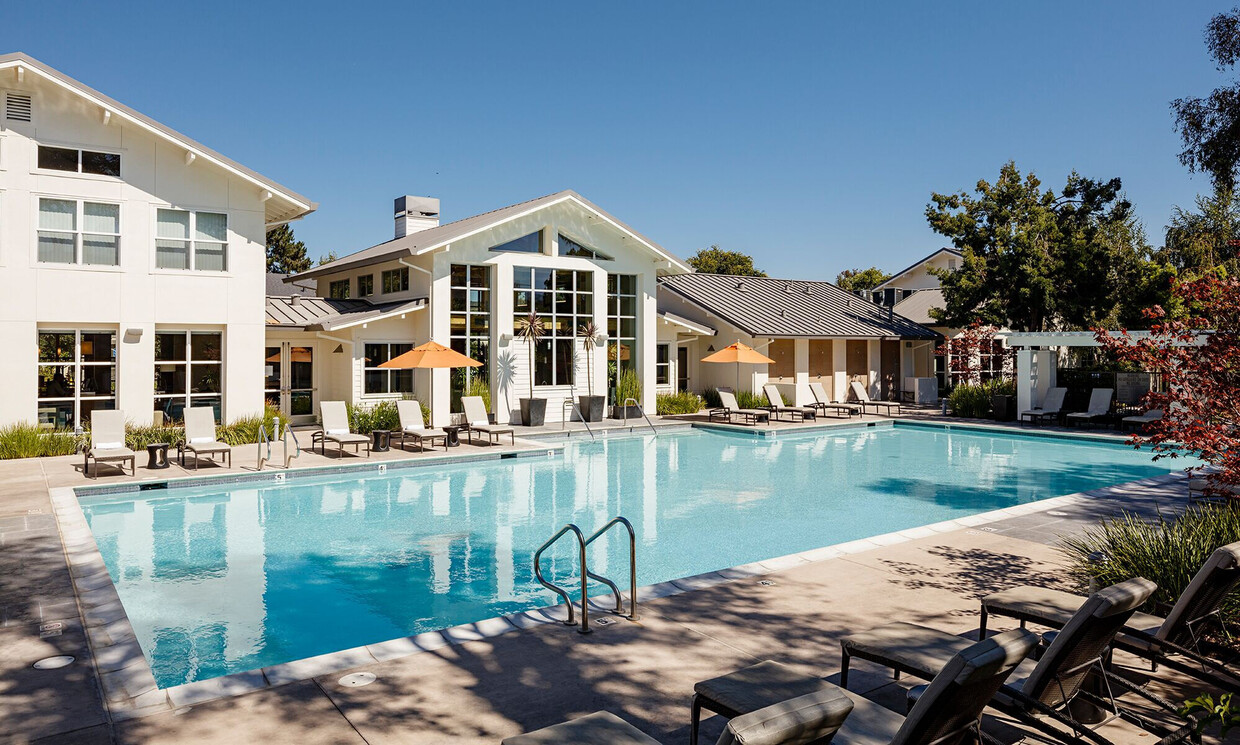-
Monthly Rent
$3,055 - $4,787
-
Bedrooms
1 - 2 bd
-
Bathrooms
1 - 2 ba
-
Square Feet
660 - 1,187 sq ft
Highlights
- Cabana
- Pool
- Spa
- Controlled Access
- Sundeck
- Grill
- Balcony
- Property Manager on Site
- Views
Pricing & Floor Plans
-
Unit 06Cprice $3,055square feet 660availibility Now
-
Unit 06Bprice $3,055square feet 660availibility Now
-
Unit 38Eprice $3,130square feet 660availibility Now
-
Unit 34Aprice $3,215square feet 750availibility Now
-
Unit 45Dprice $3,215square feet 750availibility Now
-
Unit 45Bprice $3,215square feet 750availibility Now
-
Unit 78Gprice $3,425square feet 770availibility Now
-
Unit 39Dprice $3,518square feet 795availibility Now
-
Unit 46Bprice $3,518square feet 795availibility Apr 2
-
Unit 80Cprice $3,593square feet 795availibility Apr 18
-
Unit 32Cprice $3,910square feet 981availibility Now
-
Unit 32Hprice $3,985square feet 981availibility Mar 14
-
Unit 08Cprice $4,000square feet 981availibility Now
-
Unit 08Dprice $4,000square feet 981availibility Now
-
Unit 11Hprice $4,075square feet 981availibility Now
-
Unit 19Eprice $4,692square feet 1,092availibility Now
-
Unit 35Aprice $4,787square feet 1,187availibility Feb 27
-
Unit 79Aprice $3,899square feet 920availibility Mar 1
-
Unit 66Jprice $4,119square feet 1,025availibility Mar 14
-
Unit 29Lprice $4,119square feet 1,025availibility Mar 15
-
Unit 37Jprice $4,119square feet 1,025availibility Mar 17
-
Unit 76Jprice $3,974square feet 930availibility Apr 7
-
Unit 06Cprice $3,055square feet 660availibility Now
-
Unit 06Bprice $3,055square feet 660availibility Now
-
Unit 38Eprice $3,130square feet 660availibility Now
-
Unit 34Aprice $3,215square feet 750availibility Now
-
Unit 45Dprice $3,215square feet 750availibility Now
-
Unit 45Bprice $3,215square feet 750availibility Now
-
Unit 78Gprice $3,425square feet 770availibility Now
-
Unit 39Dprice $3,518square feet 795availibility Now
-
Unit 46Bprice $3,518square feet 795availibility Apr 2
-
Unit 80Cprice $3,593square feet 795availibility Apr 18
-
Unit 32Cprice $3,910square feet 981availibility Now
-
Unit 32Hprice $3,985square feet 981availibility Mar 14
-
Unit 08Cprice $4,000square feet 981availibility Now
-
Unit 08Dprice $4,000square feet 981availibility Now
-
Unit 11Hprice $4,075square feet 981availibility Now
-
Unit 19Eprice $4,692square feet 1,092availibility Now
-
Unit 35Aprice $4,787square feet 1,187availibility Feb 27
-
Unit 79Aprice $3,899square feet 920availibility Mar 1
-
Unit 66Jprice $4,119square feet 1,025availibility Mar 14
-
Unit 29Lprice $4,119square feet 1,025availibility Mar 15
-
Unit 37Jprice $4,119square feet 1,025availibility Mar 17
-
Unit 76Jprice $3,974square feet 930availibility Apr 7
Fees and Policies
The fees listed below are community-provided and may exclude utilities or add-ons. All payments are made directly to the property and are non-refundable unless otherwise specified.
-
Dogs
-
Pet DepositMax of 3. Charged per pet.$200
-
Monthly Pet FeeMax of 3. Charged per pet.$65
Restrictions:While we are a pet friendly community, the following canine breeds including mixed breeds are restricted: Akita, Alaskan Malamute, Chow (Chow), Doberman Pinscher, German Shepherd, Husky (including but not limited to Siberian), Pit Bulls (American Pit Bull Terrier, American Staffordshire Terrier or Bull Terrier), Mastiffs (including but not limited to Cane Corso, Dogo Argentino, and Presa Canarios), Rottweiler and Wolf Hybrids. Reptiles and exotic pets are also prohibited.Read More Read LessComments -
-
Cats
-
Pet DepositMax of 3. Charged per pet.$200
-
Monthly Pet FeeMax of 3. Charged per pet.$65
Restrictions:While we are a pet friendly community, the following canine breeds including mixed breeds are restricted: Akita, Alaskan Malamute, Chow (Chow), Doberman Pinscher, German Shepherd, Husky (including but not limited to Siberian), Pit Bulls (American Pit Bull Terrier, American Staffordshire Terrier or Bull Terrier), Mastiffs (including but not limited to Cane Corso, Dogo Argentino, and Presa Canarios), Rottweiler and Wolf Hybrids. Reptiles and exotic pets are also prohibited.Comments -
-
Covered
-
Parking DepositCharged per vehicle.$0
Comments -
-
Additional Parking Options
-
Surface Lot
-
Property Fee Disclaimer: Based on community-supplied data and independent market research. Subject to change without notice. May exclude fees for mandatory or optional services and usage-based utilities.
Details
Lease Options
-
Month to month
-
Short term lease
Property Information
-
Built in 1969
-
504 units/2 stories
Matterport 3D Tours
About The Markham
Life meets style at this Cupertino garden-style community that blends thoughtful finishes and luxe amenities with mature trees and well-tended grounds to create a place that feels just like home, only cooler. At Markham, supersized floor plans, private balconies, an oversized saltwater pool, and a body sculpting fitness center are all here to be enjoyed on a daily basis. And for special occasions (or just because) the poolside kitchen cabana and HD private theatre are great places to get together with the crew. Located in the very best part (we're a little biased) of Silicon Valley, Markham has easy access to entertainment and culture, excellent schools, wide-open green spaces, and an abundance of wining and dining options.
The Markham is an apartment community located in Santa Clara County and the 95014 ZIP Code. This area is served by the Cupertino Union attendance zone.
Unique Features
- Outdoor BBQ Area
- Electric Vehicle Charging Stations
- Parking - Assigned, Covered
- Layout - Bath inside bedroom
- Keyless Entry System
- Lush landscaping, mature trees
- Night Patrol
Community Amenities
Pool
Fitness Center
Laundry Facilities
Playground
- Package Service
- Laundry Facilities
- Controlled Access
- Maintenance on site
- Property Manager on Site
- 24 Hour Access
- EV Charging
- Business Center
- Clubhouse
- Walk-Up
- Fitness Center
- Spa
- Pool
- Playground
- Sundeck
- Cabana
- Grill
Apartment Features
Washer/Dryer
Dishwasher
High Speed Internet Access
Granite Countertops
- High Speed Internet Access
- Washer/Dryer
- Smoke Free
- Dishwasher
- Granite Countertops
- Stainless Steel Appliances
- Kitchen
- Microwave
- Oven
- Range
- Refrigerator
- Views
- Balcony
Situated just north of Cupertino proper, North Cupertino is a charming community brimming with natural beauty and sweeping mountain views. North Cupertino provides all the conveniences of suburban life, along with close proximity to major Silicon Valley employers in Cupertino, Sunnyvale, Santa Clara, and San Jose.
North Cupertino offers an array of apartments, condos, townhomes, and houses available for rent in tranquil residential neighborhoods. Renters appreciate North Cupertino’s overall peaceful atmosphere, in addition to its quick access to I-280 and Highway 85.
Learn more about living in North CupertinoCompare neighborhood and city base rent averages by bedroom.
| North Cupertino | Cupertino, CA | |
|---|---|---|
| Studio | $2,288 | $2,479 |
| 1 Bedroom | $3,169 | $3,290 |
| 2 Bedrooms | $4,053 | $4,180 |
| 3 Bedrooms | $5,828 | $5,472 |
- Package Service
- Laundry Facilities
- Controlled Access
- Maintenance on site
- Property Manager on Site
- 24 Hour Access
- EV Charging
- Business Center
- Clubhouse
- Walk-Up
- Sundeck
- Cabana
- Grill
- Fitness Center
- Spa
- Pool
- Playground
- Outdoor BBQ Area
- Electric Vehicle Charging Stations
- Parking - Assigned, Covered
- Layout - Bath inside bedroom
- Keyless Entry System
- Lush landscaping, mature trees
- Night Patrol
- High Speed Internet Access
- Washer/Dryer
- Smoke Free
- Dishwasher
- Granite Countertops
- Stainless Steel Appliances
- Kitchen
- Microwave
- Oven
- Range
- Refrigerator
- Views
- Balcony
| Monday | 9am - 6pm |
|---|---|
| Tuesday | 9am - 6pm |
| Wednesday | 9am - 6pm |
| Thursday | 9am - 6pm |
| Friday | 9am - 6pm |
| Saturday | 9am - 5pm |
| Sunday | 9am - 5pm |
| Colleges & Universities | Distance | ||
|---|---|---|---|
| Colleges & Universities | Distance | ||
| Drive: | 6 min | 2.0 mi | |
| Drive: | 14 min | 6.4 mi | |
| Drive: | 14 min | 6.7 mi | |
| Drive: | 10 min | 6.9 mi |
 The GreatSchools Rating helps parents compare schools within a state based on a variety of school quality indicators and provides a helpful picture of how effectively each school serves all of its students. Ratings are on a scale of 1 (below average) to 10 (above average) and can include test scores, college readiness, academic progress, advanced courses, equity, discipline and attendance data. We also advise parents to visit schools, consider other information on school performance and programs, and consider family needs as part of the school selection process.
The GreatSchools Rating helps parents compare schools within a state based on a variety of school quality indicators and provides a helpful picture of how effectively each school serves all of its students. Ratings are on a scale of 1 (below average) to 10 (above average) and can include test scores, college readiness, academic progress, advanced courses, equity, discipline and attendance data. We also advise parents to visit schools, consider other information on school performance and programs, and consider family needs as part of the school selection process.
View GreatSchools Rating Methodology
Data provided by GreatSchools.org © 2026. All rights reserved.
Transportation options available in Cupertino include Moffett Park Station, located 5.6 miles from The Markham. The Markham is near Norman Y Mineta San Jose International, located 6.8 miles or 15 minutes away, and San Francisco International, located 30.5 miles or 39 minutes away.
| Transit / Subway | Distance | ||
|---|---|---|---|
| Transit / Subway | Distance | ||
| Drive: | 12 min | 5.6 mi | |
|
|
Drive: | 10 min | 5.7 mi |
| Drive: | 9 min | 5.8 mi | |
|
|
Drive: | 10 min | 6.0 mi |
| Drive: | 11 min | 7.3 mi |
| Commuter Rail | Distance | ||
|---|---|---|---|
| Commuter Rail | Distance | ||
| Drive: | 8 min | 3.3 mi | |
| Drive: | 10 min | 5.2 mi | |
| Drive: | 9 min | 5.6 mi | |
| Drive: | 13 min | 6.1 mi | |
| Drive: | 13 min | 6.2 mi |
| Airports | Distance | ||
|---|---|---|---|
| Airports | Distance | ||
|
Norman Y Mineta San Jose International
|
Drive: | 15 min | 6.8 mi |
|
San Francisco International
|
Drive: | 39 min | 30.5 mi |
Time and distance from The Markham.
| Shopping Centers | Distance | ||
|---|---|---|---|
| Shopping Centers | Distance | ||
| Walk: | 3 min | 0.2 mi | |
| Walk: | 5 min | 0.3 mi | |
| Walk: | 7 min | 0.4 mi |
| Parks and Recreation | Distance | ||
|---|---|---|---|
| Parks and Recreation | Distance | ||
|
Fujitsu Planetarium
|
Drive: | 6 min | 2.0 mi |
|
McClellan Ranch Park
|
Drive: | 8 min | 3.1 mi |
|
Deer Hollow Farm
|
Drive: | 9 min | 4.1 mi |
|
Fremont Older Open Space Preserve
|
Drive: | 12 min | 4.1 mi |
|
Rancho San Antonio County Park
|
Drive: | 9 min | 4.2 mi |
| Hospitals | Distance | ||
|---|---|---|---|
| Hospitals | Distance | ||
| Drive: | 4 min | 2.1 mi | |
| Drive: | 5 min | 2.5 mi | |
| Drive: | 9 min | 5.5 mi |
| Military Bases | Distance | ||
|---|---|---|---|
| Military Bases | Distance | ||
| Drive: | 14 min | 7.5 mi |
The Markham Photos
-
-
2BR,2BA - 981 SF
-
-
-
-
-
-
-
Models
-
1 Bedroom
-
1 Bedroom
-
1 Bedroom
-
1 Bedroom
-
2 Bedrooms
-
2 Bedrooms
Nearby Apartments
Within 50 Miles of The Markham
-
Villages at Cupertino
20875 Valley Green Dr
Cupertino, CA 95014
$2,968 - $4,990
1-3 Br 0.3 mi
-
The Biltmore
10159 Blaney Ave
Cupertino, CA 95014
$3,225 - $5,846
1-3 Br 1.4 mi
-
Park Place
851 Church St
Mountain View, CA 94041
$3,892 - $5,756
1-2 Br 4.4 mi
-
Park Central
1050 Benton St
Santa Clara, CA 95050
$3,266 - $4,137
1-2 Br 5.1 mi
-
Madrone
111 N Rengstorff Ave
Mountain View, CA 94043
$3,502 - $7,486
1-2 Br 5.6 mi
-
Trestle
333 El Camino Real
San Carlos, CA 94070
$3,598 - $6,341
1-3 Br 17.2 mi
The Markham has units with in‑unit washers and dryers, making laundry day simple for residents.
Utilities are not included in rent. Residents should plan to set up and pay for all services separately.
Parking is available at The Markham. Fees may apply depending on the type of parking offered. Contact this property for details.
The Markham has one to two-bedrooms with rent ranges from $3,055/mo. to $4,787/mo.
Yes, The Markham welcomes pets. Breed restrictions, weight limits, and additional fees may apply. View this property's pet policy.
A good rule of thumb is to spend no more than 30% of your gross income on rent. Based on the lowest available rent of $3,055 for a one-bedroom, you would need to earn about $122,200 per year to qualify. Want to double-check your budget? Calculate how much rent you can afford with our Rent Affordability Calculator.
The Markham is offering Specials for eligible applicants, with rental rates starting at $3,055.
Yes! The Markham offers 2 Matterport 3D Tours. Explore different floor plans and see unit level details, all without leaving home.
What Are Walk Score®, Transit Score®, and Bike Score® Ratings?
Walk Score® measures the walkability of any address. Transit Score® measures access to public transit. Bike Score® measures the bikeability of any address.
What is a Sound Score Rating?
A Sound Score Rating aggregates noise caused by vehicle traffic, airplane traffic and local sources









