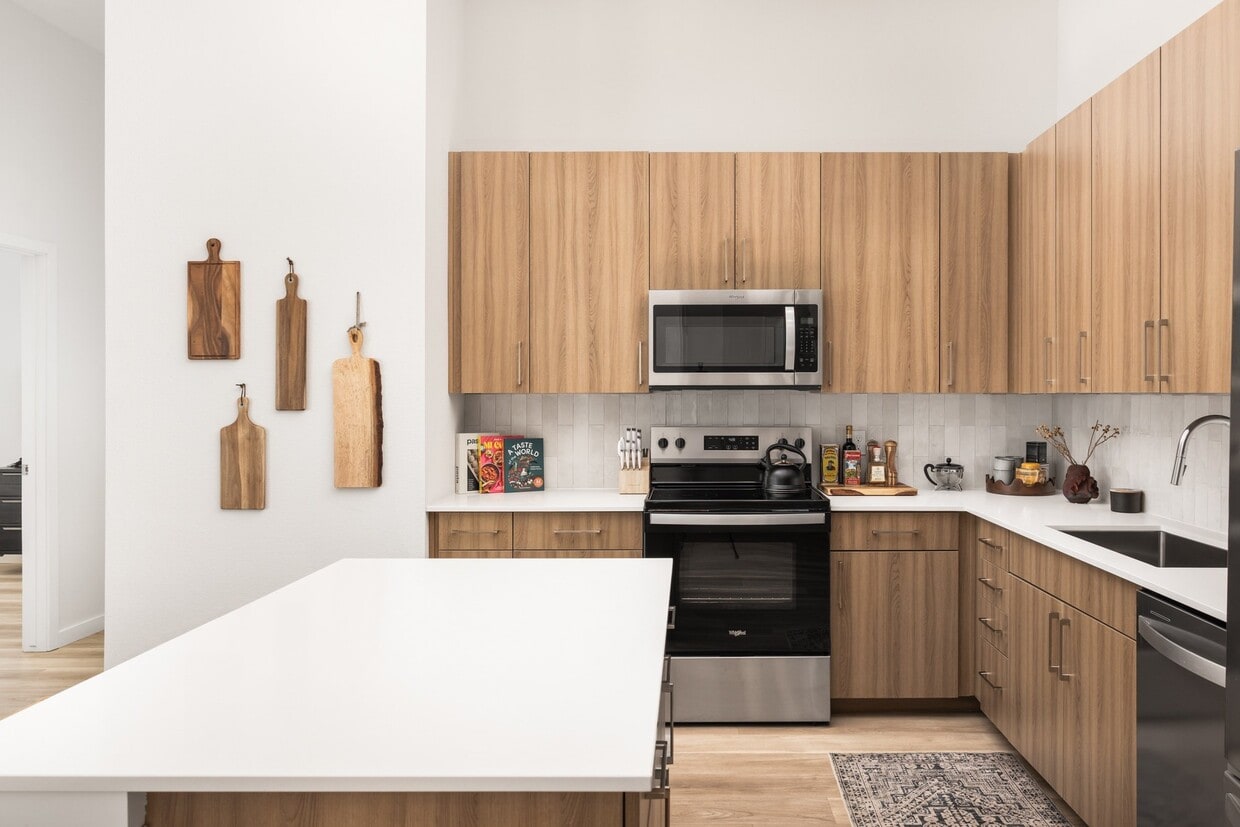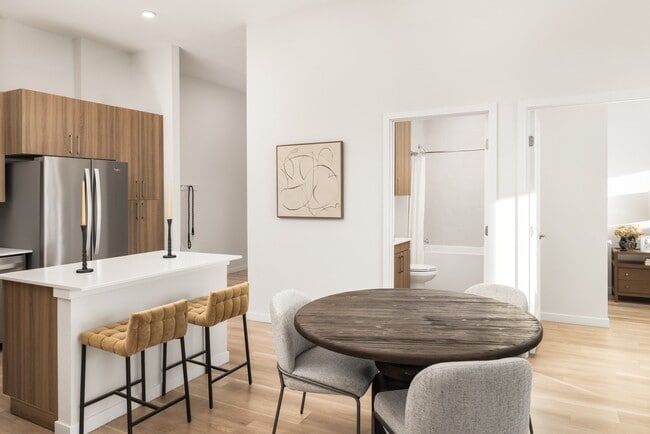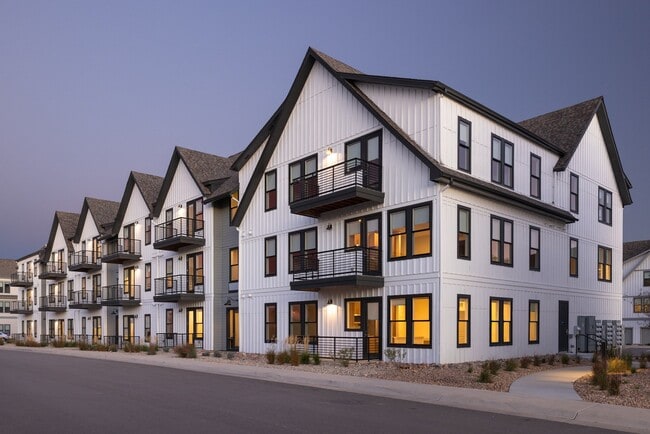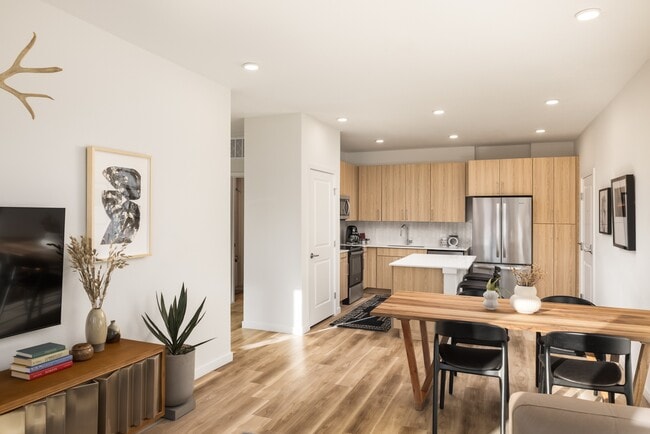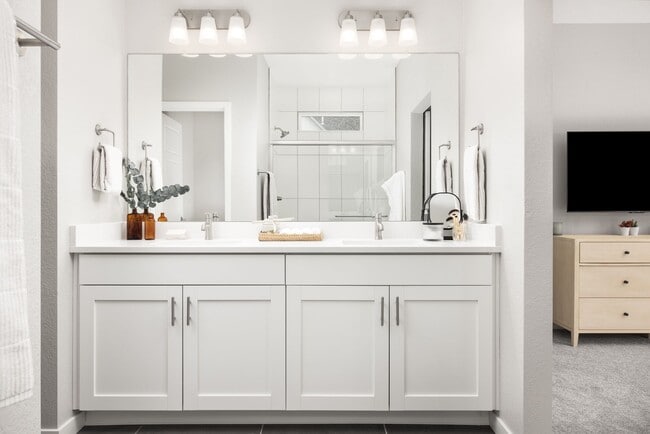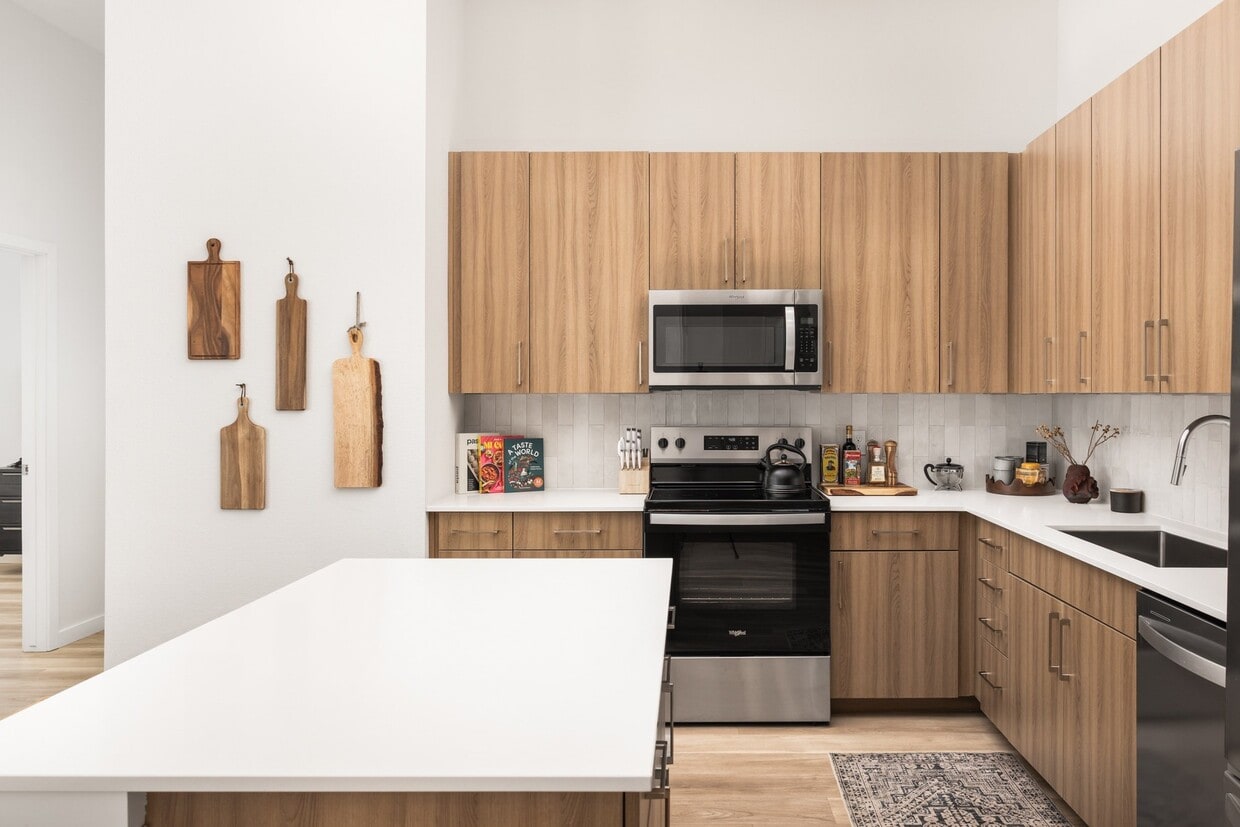The Madison and The Fillmore at Copperleaf
22500 E Radcliff Cir,
Aurora,
CO
80015
-
Total Monthly Price
$1,851 - $4,002
-
Bedrooms
1 - 4 bd
-
Bathrooms
1 - 3.5 ba
-
Square Feet
744 - 2,177 sq ft
Highlights
- New Construction
- Sauna
- Pool
- Spa
- Dog Park
- Balcony
- Patio
Pricing & Floor Plans
-
Unit F-305price $1,941square feet 744availibility Now
-
Unit F-206price $1,941square feet 744availibility Now
-
Unit F-302price $1,941square feet 744availibility Now
-
Unit B-308price $1,901square feet 751availibility Now
-
Unit K-308price $1,901square feet 751availibility Now
-
Unit B-208price $1,901square feet 751availibility Now
-
Unit K-303price $2,111square feet 851availibility Now
-
Unit B-203price $2,111square feet 851availibility Now
-
Unit G-303price $2,186square feet 851availibility Now
-
Unit I-307price $2,334square feet 1,013availibility Now
-
Unit B-207price $2,334square feet 1,013availibility Now
-
Unit E-307price $2,384square feet 1,013availibility Now
-
Unit B-310price $2,373square feet 1,070availibility Now
-
Unit D-210price $2,373square feet 1,070availibility Now
-
Unit F-210price $2,423square feet 1,070availibility Now
-
Unit A-309price $2,374square feet 1,070availibility Now
-
Unit F-209price $2,424square feet 1,070availibility Now
-
Unit D-211price $2,424square feet 1,128availibility Now
-
Unit C-211price $2,449square feet 1,128availibility Now
-
Unit G-211price $2,454square feet 1,128availibility Now
-
Unit B-312price $2,424square feet 1,149availibility Now
-
Unit J-312price $2,424square feet 1,149availibility Now
-
Unit C-212price $2,449square feet 1,149availibility Now
-
Unit 22744price $3,041square feet 1,374availibility Now
-
Unit 22754price $3,041square feet 1,374availibility Now
-
Unit 22764price $3,041square feet 1,374availibility Now
-
Unit B-101price $2,761square feet 1,309availibility Now
-
Unit G-201price $2,791square feet 1,309availibility Now
-
Unit F-301price $2,811square feet 1,309availibility Now
-
Unit C-204price $2,836square feet 1,395availibility Now
-
Unit B-304price $2,836square feet 1,395availibility Now
-
Unit A-204price $2,836square feet 1,395availibility Now
-
Unit 04515-VAprice $3,141square feet 1,546availibility Now
-
Unit 04509-VAprice $3,141square feet 1,546availibility Now
-
Unit 04442price $3,141square feet 1,546availibility Now
-
Unit 04468-VAprice $3,191square feet 1,585availibility Now
-
Unit 04473price $3,191square feet 1,585availibility Now
-
Unit 04513-VAprice $3,191square feet 1,585availibility Now
-
Unit 22884price $3,366square feet 1,718availibility Now
-
Unit 22845price $3,366square feet 1,718availibility Now
-
Unit 22867price $3,366square feet 1,718availibility Now
-
Unit 22849price $3,366square feet 1,776availibility Now
-
Unit 22829price $3,366square feet 1,776availibility Now
-
Unit 22830price $3,516square feet 1,776availibility Now
-
Unit 22748price $3,491square feet 1,620availibility Now
-
Unit 22740price $3,491square feet 1,620availibility Now
-
Unit 22760price $3,491square feet 1,620availibility Now
-
Unit 04492-VAprice $3,591square feet 1,675availibility Now
-
Unit 04500-VAprice $3,591square feet 1,675availibility Now
-
Unit 04518-VAprice $3,591square feet 1,675availibility Now
-
Unit 22851price $3,852square feet 2,153availibility Now
-
Unit 22870price $3,852square feet 2,153availibility Now
-
Unit 22890price $3,852square feet 2,153availibility Now
-
Unit F-305price $1,941square feet 744availibility Now
-
Unit F-206price $1,941square feet 744availibility Now
-
Unit F-302price $1,941square feet 744availibility Now
-
Unit B-308price $1,901square feet 751availibility Now
-
Unit K-308price $1,901square feet 751availibility Now
-
Unit B-208price $1,901square feet 751availibility Now
-
Unit K-303price $2,111square feet 851availibility Now
-
Unit B-203price $2,111square feet 851availibility Now
-
Unit G-303price $2,186square feet 851availibility Now
-
Unit I-307price $2,334square feet 1,013availibility Now
-
Unit B-207price $2,334square feet 1,013availibility Now
-
Unit E-307price $2,384square feet 1,013availibility Now
-
Unit B-310price $2,373square feet 1,070availibility Now
-
Unit D-210price $2,373square feet 1,070availibility Now
-
Unit F-210price $2,423square feet 1,070availibility Now
-
Unit A-309price $2,374square feet 1,070availibility Now
-
Unit F-209price $2,424square feet 1,070availibility Now
-
Unit D-211price $2,424square feet 1,128availibility Now
-
Unit C-211price $2,449square feet 1,128availibility Now
-
Unit G-211price $2,454square feet 1,128availibility Now
-
Unit B-312price $2,424square feet 1,149availibility Now
-
Unit J-312price $2,424square feet 1,149availibility Now
-
Unit C-212price $2,449square feet 1,149availibility Now
-
Unit 22744price $3,041square feet 1,374availibility Now
-
Unit 22754price $3,041square feet 1,374availibility Now
-
Unit 22764price $3,041square feet 1,374availibility Now
-
Unit B-101price $2,761square feet 1,309availibility Now
-
Unit G-201price $2,791square feet 1,309availibility Now
-
Unit F-301price $2,811square feet 1,309availibility Now
-
Unit C-204price $2,836square feet 1,395availibility Now
-
Unit B-304price $2,836square feet 1,395availibility Now
-
Unit A-204price $2,836square feet 1,395availibility Now
-
Unit 04515-VAprice $3,141square feet 1,546availibility Now
-
Unit 04509-VAprice $3,141square feet 1,546availibility Now
-
Unit 04442price $3,141square feet 1,546availibility Now
-
Unit 04468-VAprice $3,191square feet 1,585availibility Now
-
Unit 04473price $3,191square feet 1,585availibility Now
-
Unit 04513-VAprice $3,191square feet 1,585availibility Now
-
Unit 22884price $3,366square feet 1,718availibility Now
-
Unit 22845price $3,366square feet 1,718availibility Now
-
Unit 22867price $3,366square feet 1,718availibility Now
-
Unit 22849price $3,366square feet 1,776availibility Now
-
Unit 22829price $3,366square feet 1,776availibility Now
-
Unit 22830price $3,516square feet 1,776availibility Now
-
Unit 22748price $3,491square feet 1,620availibility Now
-
Unit 22740price $3,491square feet 1,620availibility Now
-
Unit 22760price $3,491square feet 1,620availibility Now
-
Unit 04492-VAprice $3,591square feet 1,675availibility Now
-
Unit 04500-VAprice $3,591square feet 1,675availibility Now
-
Unit 04518-VAprice $3,591square feet 1,675availibility Now
-
Unit 22851price $3,852square feet 2,153availibility Now
-
Unit 22870price $3,852square feet 2,153availibility Now
-
Unit 22890price $3,852square feet 2,153availibility Now
Fees and Policies
The fees listed below are community-provided and may exclude utilities or add-ons. All payments are made directly to the property and are non-refundable unless otherwise specified. Use the Cost Calculator to determine costs based on your needs.
-
Utilities & Essentials
-
Parking FeeAmount for garage parking space/services. May be subject to availability. Charged per rentable item.$200 / mo
-
Utility - Billing Administrative FeeAmount to manage utility services billing. Charged per unit.$5.78 / mo
-
Utility - Electric - Third PartyUsage-Based (Utilities).Amount for provision and consumption of electric paid to a third party. Charged per unit. Payable to 3rd PartyVaries / mo
-
Trash Services - HaulingUsage-Based (Utilities).Amount for shared trash/waste services. Charged per unit.Varies / moDisclaimer: 52 Utility apportionment is allocation: unit size & occupants.Read More Read Less
-
-
One-Time Basics
-
Due at Application
-
Holding Deposit (Refundable)Amount to hold rental home off the market at time of application. Amount applied to security deposit and/or amounts owed upon application approval. Refundable per terms of application. Charged per unit.$300
-
Application FeeAmount to process application, initiate screening, and take a rental home off the market. Charged per applicant.$28 / occurrence
-
-
Due at Move-In
-
Security Deposit (Refundable)Amount intended to be held through residency that may be applied toward amounts owed at move-out. Refunds processed per application and lease terms. Charged per unit.$250 - $750
-
Administrative FeeAmount to facilitate move-in process for a resident. Charged per unit.$300
-
-
Due at Application
-
Dogs
Restrictions:Comments
-
Cats
Restrictions:Comments
-
Pet Fees
-
Pet Deposit (Refundable)Max of 1. Amount for pet living in rental home. May be assessed per pet or per rental home, based on lease requirements. Refunds processed per lease terms. Charged per unit.$300
-
Pet RentMax of 3. Monthly amount for authorized pet. Charged per unit.$35 / mo
-
-
Access DeviceAmount to obtain an access device for community; fobs, keys, remotes, access passes. Charged per device.$50
-
Common Area/Clubhouse RentalAmount to rent a shared common area space, including clubhouse. May be subject to availability. Charged per unit.$500 / occurrence
-
Renters Liability/Content - Property ProgramAmount to participate in the property Renters Liability Program. Charged per unit.$17 / mo
-
Returned Payment Fee (NSF)Amount for returned payment. Charged per unit.$20 / occurrence
-
Liquidated DamagesAmount for not satisfying the application and/or lease terms. Charged per unit.150% of base rent / occurrence
-
Legal/Eviction FeesAmount for legal expenses incurred for lease violations. Charged per unit.Varies / occurrence
-
Intra-Community Transfer FeeAmount due when transferring to another rental unit within community. Charged per unit.$500 / occurrence
-
Late FeeAmount for paying after rent due date; per terms of lease. Charged per unit.4.99% of base rent / occurrence
-
Lease ViolationAmount for violation of community policies and/or per lease terms. Charged per unit.Varies / occurrence
Property Fee Disclaimer: Total Monthly Leasing Price includes base rent, all monthly mandatory and any user-selected optional fees. Excludes variable, usage-based, and required charges due at or prior to move-in or at move-out. Security Deposit may change based on screening results, but total will not exceed legal maximums. Some items may be taxed under applicable law. Some fees may not apply to rental homes subject to an affordable program. All fees are subject to application and/or lease terms. Prices and availability subject to change. Resident is responsible for damages beyond ordinary wear and tear. Resident may need to maintain insurance and to activate and maintain utility services, including but not limited to electricity, water, gas, and internet, per the lease. Additional fees may apply as detailed in the application and/or lease agreement, which can be requested prior to applying. Pets: Pet breed and other pet restrictions apply. Rentable Items: All Parking, storage, and other rentable items are subject to availability. Final pricing and availability will be determined during lease agreement. See Leasing Agent for details.
Details
Property Information
-
Built in 2025
-
330 units/3 stories
Matterport 3D Tours
Select a unit to view pricing & availability
About The Madison and The Fillmore at Copperleaf
Two stunning communities, side by side, in Copperleaf offering two distinct choices to live well in one vibrant neighborhood. Located in Aurora's sought-after Copperleaf area, these sister communities give you the flexibility to choose the home that suits your life. Opt for modern apartments and refined finishes at The Madison, or select the roomy townhomes and unique single-family rentals at The Fillmore. Whichever you choose, you'll enjoy access to premium amenities along with top-rated schools, parks, major employers, and everything else that makes Copperleaf such a desirable place to call home.
The Madison and The Fillmore at Copperleaf is an apartment community located in County and the 80015 ZIP Code. This area is served by the Cherry Creek 5 attendance zone.
Unique Features
- Patio/Balcony
- Appliances Stainless
- Air Conditioner
- Bark Park
Community Amenities
Pool
Fitness Center
Playground
Clubhouse
- Maintenance on site
- Clubhouse
- Fitness Center
- Sauna
- Spa
- Pool
- Playground
- Dog Park
Apartment Features
Washer/Dryer
Air Conditioning
Dishwasher
Refrigerator
- Washer/Dryer
- Air Conditioning
- Dishwasher
- Refrigerator
- Balcony
- Patio
Living in Aurora, Colorado combines suburban comfort with convenient access to both city amenities and outdoor adventures. Located just east of Denver, Aurora features more than 100 parks and 6,000 acres of open space perfect for recreation. Residents can tee off at any of the city's six public golf courses or explore natural areas like the Morrison Nature Center at Star K Ranch. The Aurora and Quincy Reservoirs offer opportunities for fishing, boating, and hiking. Current rent trends show one-bedroom apartments averaging $1,430 monthly, representing a 4.9% decrease from the previous year, while two-bedroom units average $1,851, down 5% year-over-year.
Aurora's neighborhoods range from the developing City Center district to established communities like Aurora Highlands and Mission Viejo. The Anschutz Medical Campus serves as a major regional healthcare center, housing both the University of Colorado Hospital and Children's Hospital.
Learn more about living in Aurora- Maintenance on site
- Clubhouse
- Dog Park
- Fitness Center
- Sauna
- Spa
- Pool
- Playground
- Patio/Balcony
- Appliances Stainless
- Air Conditioner
- Bark Park
- Washer/Dryer
- Air Conditioning
- Dishwasher
- Refrigerator
- Balcony
- Patio
| Monday | 10am - 6pm |
|---|---|
| Tuesday | 10am - 6pm |
| Wednesday | 10am - 6pm |
| Thursday | 10am - 6pm |
| Friday | 10am - 6pm |
| Saturday | 10am - 6pm |
| Sunday | 12pm - 5pm |
| Colleges & Universities | Distance | ||
|---|---|---|---|
| Colleges & Universities | Distance | ||
| Drive: | 17 min | 9.2 mi | |
| Drive: | 15 min | 11.8 mi | |
| Drive: | 15 min | 11.9 mi | |
| Drive: | 17 min | 13.8 mi |
 The GreatSchools Rating helps parents compare schools within a state based on a variety of school quality indicators and provides a helpful picture of how effectively each school serves all of its students. Ratings are on a scale of 1 (below average) to 10 (above average) and can include test scores, college readiness, academic progress, advanced courses, equity, discipline and attendance data. We also advise parents to visit schools, consider other information on school performance and programs, and consider family needs as part of the school selection process.
The GreatSchools Rating helps parents compare schools within a state based on a variety of school quality indicators and provides a helpful picture of how effectively each school serves all of its students. Ratings are on a scale of 1 (below average) to 10 (above average) and can include test scores, college readiness, academic progress, advanced courses, equity, discipline and attendance data. We also advise parents to visit schools, consider other information on school performance and programs, and consider family needs as part of the school selection process.
View GreatSchools Rating Methodology
Data provided by GreatSchools.org © 2026. All rights reserved.
Transportation options available in Aurora include Iliff Station, located 8.7 miles from The Madison and The Fillmore at Copperleaf. The Madison and The Fillmore at Copperleaf is near Denver International, located 21.2 miles or 24 minutes away.
| Transit / Subway | Distance | ||
|---|---|---|---|
| Transit / Subway | Distance | ||
| Drive: | 15 min | 8.7 mi | |
| Drive: | 17 min | 8.8 mi | |
| Drive: | 17 min | 9.6 mi | |
| Drive: | 19 min | 10.3 mi | |
|
|
Drive: | 20 min | 12.8 mi |
| Commuter Rail | Distance | ||
|---|---|---|---|
| Commuter Rail | Distance | ||
| Drive: | 19 min | 13.4 mi | |
| Drive: | 21 min | 15.9 mi | |
| Drive: | 22 min | 16.8 mi | |
| Drive: | 22 min | 16.8 mi | |
| Drive: | 26 min | 19.7 mi |
| Airports | Distance | ||
|---|---|---|---|
| Airports | Distance | ||
|
Denver International
|
Drive: | 24 min | 21.2 mi |
Time and distance from The Madison and The Fillmore at Copperleaf.
| Shopping Centers | Distance | ||
|---|---|---|---|
| Shopping Centers | Distance | ||
| Drive: | 4 min | 2.2 mi | |
| Drive: | 5 min | 2.4 mi | |
| Drive: | 6 min | 2.7 mi |
| Parks and Recreation | Distance | ||
|---|---|---|---|
| Parks and Recreation | Distance | ||
|
Plains Conservation Center
|
Drive: | 5 min | 2.4 mi |
|
Cherry Creek State Park
|
Drive: | 20 min | 9.4 mi |
|
The Wildlife Experience
|
Drive: | 17 min | 14.0 mi |
|
Morrison Nature Center
|
Drive: | 19 min | 14.1 mi |
|
Del Mar Park
|
Drive: | 21 min | 14.2 mi |
| Hospitals | Distance | ||
|---|---|---|---|
| Hospitals | Distance | ||
| Drive: | 11 min | 9.3 mi | |
| Drive: | 19 min | 10.2 mi | |
| Drive: | 16 min | 12.5 mi |
| Military Bases | Distance | ||
|---|---|---|---|
| Military Bases | Distance | ||
| Drive: | 32 min | 11.8 mi | |
| Drive: | 75 min | 63.0 mi | |
| Drive: | 84 min | 72.7 mi |
The Madison and The Fillmore at Copperleaf Photos
-
The Madison and The Fillmore at Copperleaf
-
2BR, 2BA - 1,149SF
-
Quartz countertops with designer tile backsplashes at The Madison.
-
Thoughtfully designed with upscale finishes and available garages at The Madison.
-
Modern apartments and refined finishes at The Madison Apartments at Copperleaf.
-
-
Roomy townhomes and unique single-family rentals at The Fillmore Rental Homes at Copperleaf.
-
Roomy townhomes and unique single-family rentals at The Fillmore Rental Homes at Copperleaf.
-
Undermount sinks in kitchen & bath at The Fillmore.
Models
-
1 Bedroom
-
1 Bedroom
-
1 Bedroom
-
1 Bedroom
-
1 Bedroom
-
1 Bedroom
Nearby Apartments
Within 50 Miles of The Madison and The Fillmore at Copperleaf
-
Walker Landing
2205 S Racine Way
Aurora, CO 80014
$1,237 - $2,455 Total Monthly Price
1-2 Br 7.0 mi
-
Sorella at Loretto Heights
3000 W Bates Ave
Denver, CO 80236
$1,609 - $3,940 Total Monthly Price
1-3 Br 16.2 mi
-
Skyline at Highlands
2501 W 26th Ave
Denver, CO 80211
$1,590 - $3,740 Total Monthly Price
1-2 Br 17.7 mi
-
Broadstone Sterling Ranch at Prospect Village
8425 Old Ski Run Cir
Littleton, CO 80125
$1,618 - $2,818 Total Monthly Price
1-3 Br 21.3 mi
-
Fieldhouse
12170 Washington Center Pky
Thornton, CO 80241
$1,641 - $2,737 Total Monthly Price
1-2 Br 23.5 mi
-
Firestone Junction
10670 Jake Jabs Blvd
Firestone, CO 80504
$1,667 - $2,659 Total Monthly Price
1-3 Br 38.3 mi
This property has units with in‑unit washers and dryers, making laundry day simple for residents.
Utilities are not included in rent. Residents should plan to set up and pay for all services separately.
Parking is available at this property. Fees may apply depending on the type of parking offered. Contact this property for details.
This property has one to four-bedrooms with rent ranges from $1,851/mo. to $4,002/mo.
Yes, this property welcomes pets. Breed restrictions, weight limits, and additional fees may apply. View this property's pet policy.
A good rule of thumb is to spend no more than 30% of your gross income on rent. Based on the lowest available rent of $1,851 for a one-bedroom, you would need to earn about $74,031 per year to qualify. Want to double-check your budget? Calculate how much rent you can afford with our Rent Affordability Calculator.
This property is offering 2 Months Free for eligible applicants, with rental rates starting at $1,851.
Yes! this property offers 25 Matterport 3D Tours. Explore different floor plans and see unit level details, all without leaving home.
Applicant has the right to provide the property manager or owner with a Portable Tenant Screening Report (PTSR) that is not more than 30 days old, as defined in § 38-12-902(2.5), Colorado Revised Statutes; and 2) if Applicant provides the property manager or owner with a PTSR, the property manager or owner is prohibited from: a) charging Applicant a rental application fee; or b) charging Applicant a fee for the property manager or owner to access or use the PTSR.
What Are Walk Score®, Transit Score®, and Bike Score® Ratings?
Walk Score® measures the walkability of any address. Transit Score® measures access to public transit. Bike Score® measures the bikeability of any address.
What is a Sound Score Rating?
A Sound Score Rating aggregates noise caused by vehicle traffic, airplane traffic and local sources
