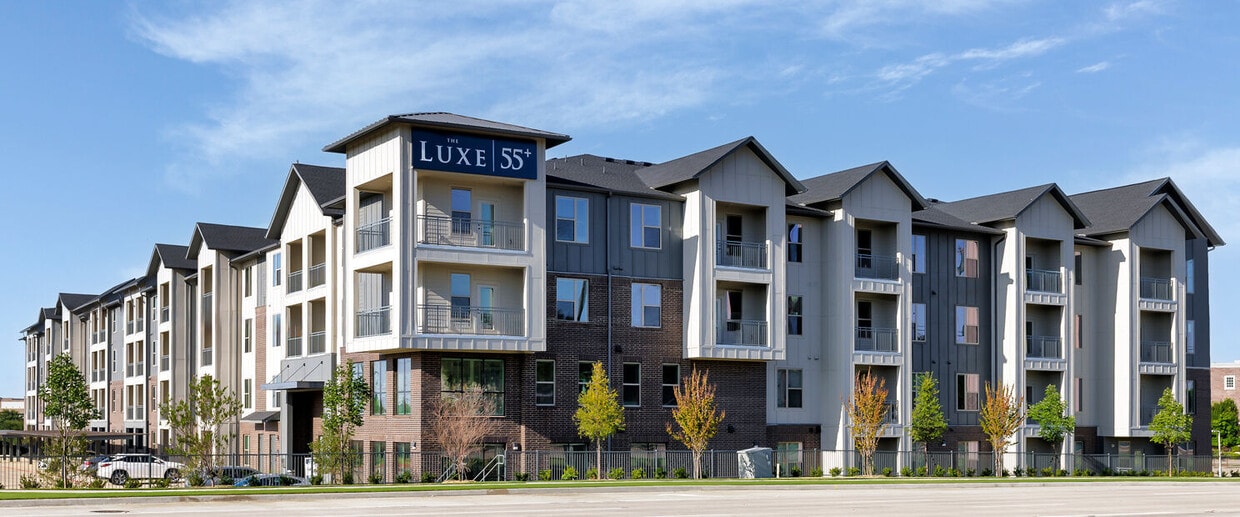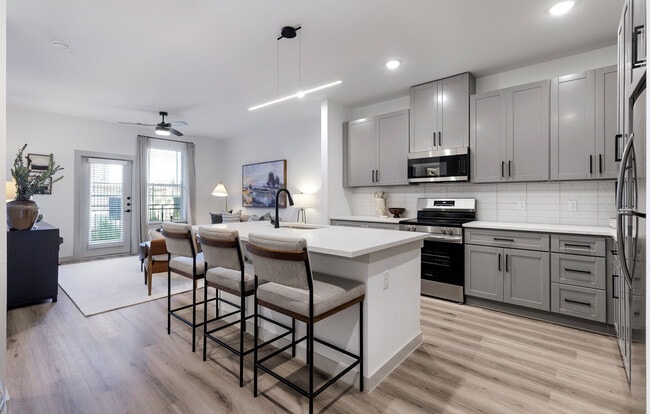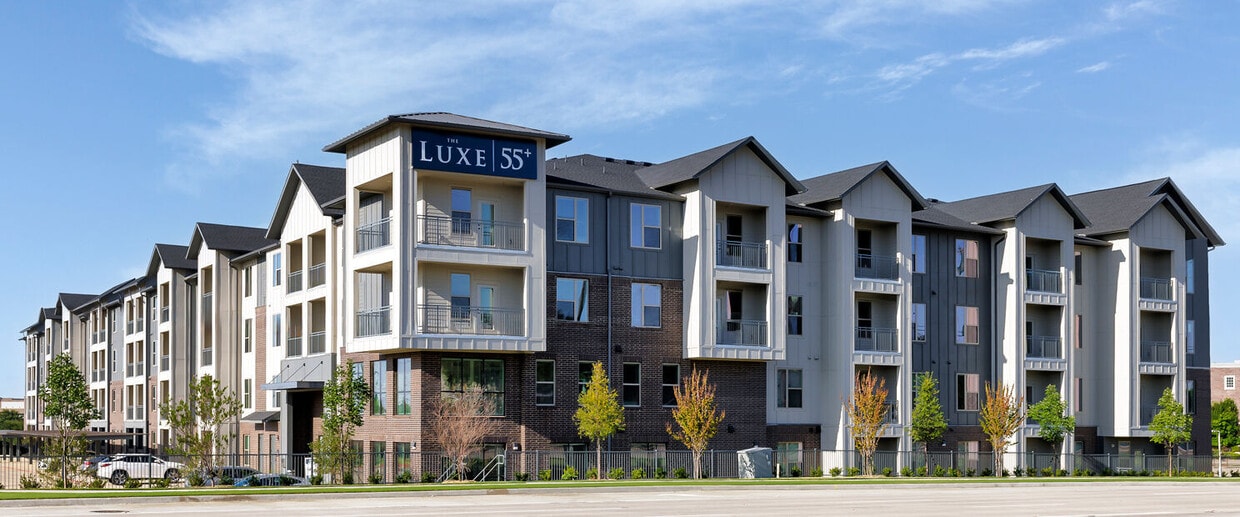The Luxe at Lewisville | 55 + Active Adult
2400 Ace Lane Ln,
Lewisville,
TX
75067
-
Monthly Rent
$1,399 - $2,285
-
Bedrooms
1 - 2 bd
-
Bathrooms
1 - 2 ba
-
Square Feet
640 - 972 sq ft
Highlights
- New Construction
- Pickleball Court
- Media Center/Movie Theatre
- Pool
- Spa
- Individual Locking Bedrooms
Pricing & Floor Plans
-
Unit 1321price $1,399square feet 640availibility Now
-
Unit 1323price $1,399square feet 640availibility Now
-
Unit 1325price $1,399square feet 640availibility Now
-
Unit 1301price $1,680square feet 753availibility Now
-
Unit 1201price $1,680square feet 753availibility Now
-
Unit 1337price $1,710square feet 753availibility Now
-
Unit 1226price $1,840square feet 867availibility Now
-
Unit 1326price $1,840square feet 867availibility Now
-
Unit 1126price $1,860square feet 867availibility Now
-
Unit 1306price $1,940square feet 833availibility Now
-
Unit 1308price $1,940square feet 833availibility Now
-
Unit 1406price $1,990square feet 833availibility Now
-
Unit 1217price $2,050square feet 972availibility Now
-
Unit 1227price $2,050square feet 972availibility Now
-
Unit 1317price $2,050square feet 972availibility Now
-
Unit 1235price $2,080square feet 972availibility Now
-
Unit 1203price $2,085square feet 972availibility Now
-
Unit 1303price $2,085square feet 972availibility Now
-
Unit 1321price $1,399square feet 640availibility Now
-
Unit 1323price $1,399square feet 640availibility Now
-
Unit 1325price $1,399square feet 640availibility Now
-
Unit 1301price $1,680square feet 753availibility Now
-
Unit 1201price $1,680square feet 753availibility Now
-
Unit 1337price $1,710square feet 753availibility Now
-
Unit 1226price $1,840square feet 867availibility Now
-
Unit 1326price $1,840square feet 867availibility Now
-
Unit 1126price $1,860square feet 867availibility Now
-
Unit 1306price $1,940square feet 833availibility Now
-
Unit 1308price $1,940square feet 833availibility Now
-
Unit 1406price $1,990square feet 833availibility Now
-
Unit 1217price $2,050square feet 972availibility Now
-
Unit 1227price $2,050square feet 972availibility Now
-
Unit 1317price $2,050square feet 972availibility Now
-
Unit 1235price $2,080square feet 972availibility Now
-
Unit 1203price $2,085square feet 972availibility Now
-
Unit 1303price $2,085square feet 972availibility Now
Fees and Policies
The fees listed below are community-provided and may exclude utilities or add-ons. All payments are made directly to the property and are non-refundable unless otherwise specified.
- One-Time Move-In Fees
-
Administrative Fee - RefundableThe administrative fee is considered refundable should your application be denied, or you cancel within 48 hours of your application date.$150
- Dogs Allowed
-
Monthly pet fee$25
-
One time Fee$300
-
Pet deposit$200
-
Pet Limit2
-
Restrictions:We welcome both cats and dogs, with a maximum of two pets per apartment home. All pet fees are charged per pet. Please contact our community team for complete pet policy information.
- Cats Allowed
-
Monthly pet fee$25
-
One time Fee$300
-
Pet deposit$200
-
Pet Limit2
-
Restrictions:We welcome both cats and dogs, with a maximum of two pets per apartment home. All pet fees are charged per pet. Please contact our community team for complete pet policy information.
- Parking
-
Surface LotSurface parking available for residents and guests at no additional charge. Covered parking and private storage closets may be available to reserve for an additional monthly fee. Contact our community team for availability information.--
-
OtherSurface parking available for residents and guests at no additional charge. Covered parking and private storage closets may be available to reserve for an additional monthly fee. Contact our community team for availability information.--Assigned Parking
Details
Lease Options
-
12 - 18 Month Leases
Property Information
-
Built in 2024
-
148 units/4 stories
Specialty Housing Details
-
This property is intended and operated for occupancy by persons 55 years of age or older.
About The Luxe at Lewisville | 55 + Active Adult
Your next and best chapter should feel like the ultimate upgrade—a fresh start filled with independence and enjoyment. That’s the idea behind The Luxe at Lewisville, a senior living community in Lewisville, TX, designed for 55+ active adults. Our upscale, resort-style senior apartments in Lewisville, TX, offer sophisticated one- and two-bedroom layouts with modern comforts and stylish design. The feeling of home extends into a vibrant community with inclusive social spaces, state-of-the-art amenities, and a calendar full of events and activities to match your passions and interests. This is a place where neighbors quickly become friends, where self-care is effortless, and where there’s always something new to discover. Luxe is the life you deserve.
The Luxe at Lewisville | 55 + Active Adult is an apartment community located in Denton County and the 75067 ZIP Code. This area is served by the Lewisville Independent attendance zone.
Unique Features
- Guest Suite
- Islands in Select Homes
- Massage and Treatment Room
- Plank Wood Style Flooring
- Salon
- Bark Park and Pet Spa
- Matte Black Hardware Cabinetry
- Pickleball Court
- Coffee Lounge
- Game Lounge
- In-Unit Wi-Fi
- Parcel Lockers
- Resort Style Swimming Pool
- Stainless Steel Appliance
- Carport Parking Available
- Creative Arts Room
- Grilling Stations
- Pet Friendly
- Private Dining Room
- Spacious Walk-In Showers
- Upgraded Fixtures
- Demonstration Kitchen
- In-Unit Washer and Dryer
- Smart Home Technology
- The Veggie Patch Garden Beds
- Community Movie Theater
- Dedicated Maintenance Services
- Energy Efficient Lighting
- Spa Inspired Bathrooms
Community Amenities
Pool
Fitness Center
Laundry Facilities
Clubhouse
- Laundry Facilities
- 24 Hour Access
- Clubhouse
- Lounge
- Storage Space
- Fitness Center
- Spa
- Pool
- Media Center/Movie Theatre
- Pickleball Court
- Individual Locking Bedrooms
- Private Bathroom
Apartment Features
Washer/Dryer
Air Conditioning
Wi-Fi
Tub/Shower
- Wi-Fi
- Washer/Dryer
- Air Conditioning
- Storage Space
- Tub/Shower
- Stainless Steel Appliances
- Kitchen
- Dining Room
The areas of Lewisville and Flower Mound provide residents with suburban comfort while supplying a number of urban amenities. Especially popular among families, these neighborhoods cater to a relaxed way of life, with plenty to do and see throughout the year.
The division of the areas into smaller neighborhoods makes for one of the most notable features of the cities of Lewisville and Flower Mound. This makes it easy for locals to get to know their neighbors and enjoy a sense of community. Located about 30 minutes to the north of Dallas via Interstate 35 and about 45 minutes northeast of Fort Worth via Highway 121, Lewisville and Flower Mound allow easy access to the two major cities in the area.
Learn more about living in Lewisville/Flower MoundCompare neighborhood and city base rent averages by bedroom.
| Lewisville/Flower Mound | Lewisville, TX | |
|---|---|---|
| Studio | $1,375 | $1,301 |
| 1 Bedroom | $1,340 | $1,306 |
| 2 Bedrooms | $1,726 | $1,688 |
| 3 Bedrooms | $2,277 | $2,312 |
- Laundry Facilities
- 24 Hour Access
- Clubhouse
- Lounge
- Storage Space
- Fitness Center
- Spa
- Pool
- Media Center/Movie Theatre
- Pickleball Court
- Individual Locking Bedrooms
- Private Bathroom
- Guest Suite
- Islands in Select Homes
- Massage and Treatment Room
- Plank Wood Style Flooring
- Salon
- Bark Park and Pet Spa
- Matte Black Hardware Cabinetry
- Pickleball Court
- Coffee Lounge
- Game Lounge
- In-Unit Wi-Fi
- Parcel Lockers
- Resort Style Swimming Pool
- Stainless Steel Appliance
- Carport Parking Available
- Creative Arts Room
- Grilling Stations
- Pet Friendly
- Private Dining Room
- Spacious Walk-In Showers
- Upgraded Fixtures
- Demonstration Kitchen
- In-Unit Washer and Dryer
- Smart Home Technology
- The Veggie Patch Garden Beds
- Community Movie Theater
- Dedicated Maintenance Services
- Energy Efficient Lighting
- Spa Inspired Bathrooms
- Wi-Fi
- Washer/Dryer
- Air Conditioning
- Storage Space
- Tub/Shower
- Stainless Steel Appliances
- Kitchen
- Dining Room
| Monday | 9am - 5pm |
|---|---|
| Tuesday | 9am - 5pm |
| Wednesday | 9am - 5pm |
| Thursday | 9am - 5pm |
| Friday | 9am - 5pm |
| Saturday | 10am - 3pm |
| Sunday | Closed |
| Colleges & Universities | Distance | ||
|---|---|---|---|
| Colleges & Universities | Distance | ||
| Drive: | 12 min | 6.9 mi | |
| Drive: | 21 min | 12.8 mi | |
| Drive: | 19 min | 13.7 mi | |
| Drive: | 22 min | 15.0 mi |
 The GreatSchools Rating helps parents compare schools within a state based on a variety of school quality indicators and provides a helpful picture of how effectively each school serves all of its students. Ratings are on a scale of 1 (below average) to 10 (above average) and can include test scores, college readiness, academic progress, advanced courses, equity, discipline and attendance data. We also advise parents to visit schools, consider other information on school performance and programs, and consider family needs as part of the school selection process.
The GreatSchools Rating helps parents compare schools within a state based on a variety of school quality indicators and provides a helpful picture of how effectively each school serves all of its students. Ratings are on a scale of 1 (below average) to 10 (above average) and can include test scores, college readiness, academic progress, advanced courses, equity, discipline and attendance data. We also advise parents to visit schools, consider other information on school performance and programs, and consider family needs as part of the school selection process.
View GreatSchools Rating Methodology
Data provided by GreatSchools.org © 2026. All rights reserved.
Transportation options available in Lewisville include North Carrollton/Frankford Station, located 5.8 miles from The Luxe at Lewisville | 55 + Active Adult. The Luxe at Lewisville | 55 + Active Adult is near Dallas-Fort Worth International, located 8.8 miles or 13 minutes away, and Dallas Love Field, located 20.5 miles or 30 minutes away.
| Transit / Subway | Distance | ||
|---|---|---|---|
| Transit / Subway | Distance | ||
|
|
Drive: | 11 min | 5.8 mi |
| Drive: | 14 min | 7.2 mi | |
| Drive: | 13 min | 7.4 mi | |
|
|
Drive: | 12 min | 8.3 mi |
|
|
Drive: | 13 min | 9.1 mi |
| Commuter Rail | Distance | ||
|---|---|---|---|
| Commuter Rail | Distance | ||
| Drive: | 8 min | 3.8 mi | |
| Drive: | 9 min | 4.5 mi | |
|
|
Drive: | 12 min | 6.8 mi |
| Drive: | 11 min | 7.4 mi | |
| Drive: | 22 min | 15.9 mi |
| Airports | Distance | ||
|---|---|---|---|
| Airports | Distance | ||
|
Dallas-Fort Worth International
|
Drive: | 13 min | 8.8 mi |
|
Dallas Love Field
|
Drive: | 30 min | 20.5 mi |
Time and distance from The Luxe at Lewisville | 55 + Active Adult.
| Shopping Centers | Distance | ||
|---|---|---|---|
| Shopping Centers | Distance | ||
| Walk: | 4 min | 0.2 mi | |
| Walk: | 8 min | 0.4 mi | |
| Drive: | 3 min | 1.1 mi |
| Parks and Recreation | Distance | ||
|---|---|---|---|
| Parks and Recreation | Distance | ||
|
Coppell Community Garden
|
Drive: | 7 min | 3.8 mi |
|
Coppell Nature Park
|
Drive: | 9 min | 3.9 mi |
|
Grapevine Springs Preserve
|
Drive: | 11 min | 5.0 mi |
|
Lewisville Lake Environmental Learning Area
|
Drive: | 12 min | 5.7 mi |
|
Elm Fork Preserve
|
Drive: | 14 min | 8.5 mi |
| Hospitals | Distance | ||
|---|---|---|---|
| Hospitals | Distance | ||
| Drive: | 8 min | 3.9 mi | |
| Drive: | 10 min | 5.7 mi | |
| Drive: | 12 min | 7.8 mi |
| Military Bases | Distance | ||
|---|---|---|---|
| Military Bases | Distance | ||
| Drive: | 36 min | 26.1 mi | |
| Drive: | 50 min | 36.7 mi |
The Luxe at Lewisville | 55 + Active Adult Photos
-
-
The Luxe at Lewisville
-
-
-
-
-
-
-
Models
-
1 Bedroom
-
1 Bedroom
-
1 Bedroom
-
1 Bedroom
-
2 Bedrooms
-
2 Bedrooms
Nearby Apartments
Within 50 Miles of The Luxe at Lewisville | 55 + Active Adult
-
MAGNOLIA ON OAK STREET
601 N Oak St
Roanoke, TX 76262
$1,571 - $2,875
1-2 Br 12.2 mi
-
Magnolia on Main
108 S Highway 377
Roanoke, TX 76262
$1,540 - $3,096
1-2 Br 12.4 mi
-
Magnolia Galleria
13701 Montfort Dr
Dallas, TX 75240
$1,684 - $2,749
1-2 Br 12.6 mi
-
Magnolia at West Lemmon
3383 Cedarplaza Ln
Dallas, TX 75235
$1,549 - $3,009
1-2 Br 16.7 mi
-
THE MODERNE
2721 Wingate St
Fort Worth, TX 76107
$1,740 - $2,705
1-2 Br 26.1 mi
-
Park 7
201 Wimberly St
Fort Worth, TX 76107
$1,349 - $2,105
1-2 Br 26.2 mi
This property has units with in‑unit washers and dryers, making laundry day simple for residents.
Utilities are not included in rent. Residents should plan to set up and pay for all services separately.
Parking is available at this property. Fees may apply depending on the type of parking offered. Contact this property for details.
This property has one to two-bedrooms with rent ranges from $1,399/mo. to $2,285/mo.
Yes, this property welcomes pets. Breed restrictions, weight limits, and additional fees may apply. View this property's pet policy.
A good rule of thumb is to spend no more than 30% of your gross income on rent. Based on the lowest available rent of $1,399 for a one-bedroom, you would need to earn about $55,960 per year to qualify. Want to double-check your budget? Calculate how much rent you can afford with our Rent Affordability Calculator.
This property is offering 2 Months Free for eligible applicants, with rental rates starting at $1,399.
Yes! this property offers 1 Matterport 3D Tours. Explore different floor plans and see unit level details, all without leaving home.
What Are Walk Score®, Transit Score®, and Bike Score® Ratings?
Walk Score® measures the walkability of any address. Transit Score® measures access to public transit. Bike Score® measures the bikeability of any address.
What is a Sound Score Rating?
A Sound Score Rating aggregates noise caused by vehicle traffic, airplane traffic and local sources








