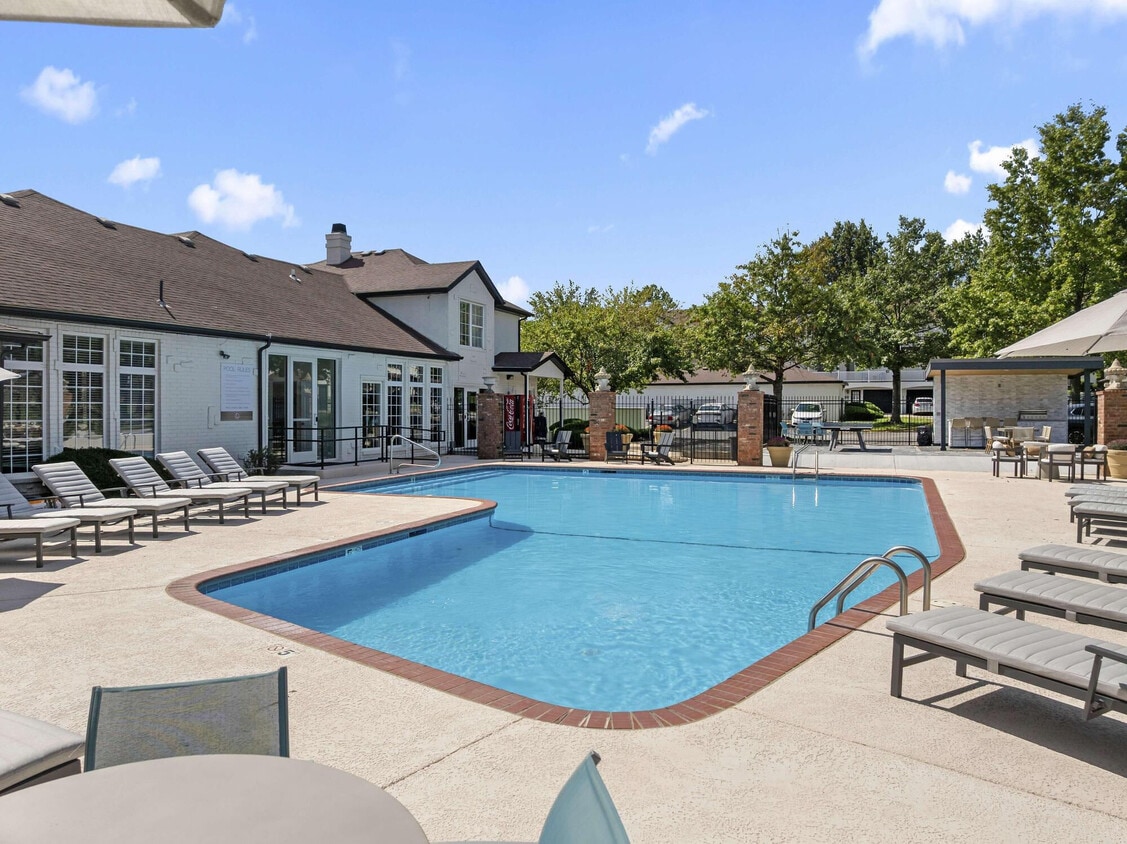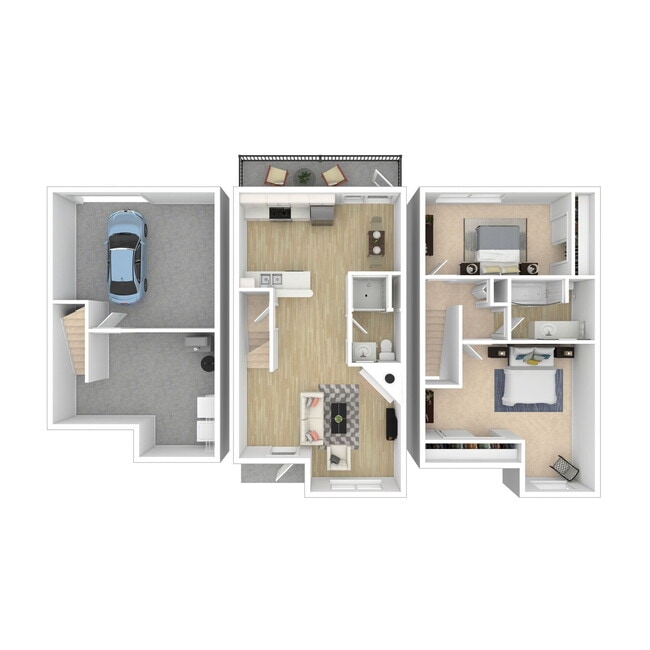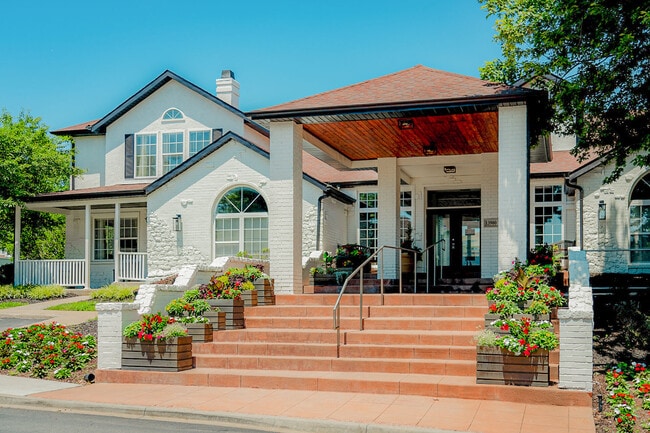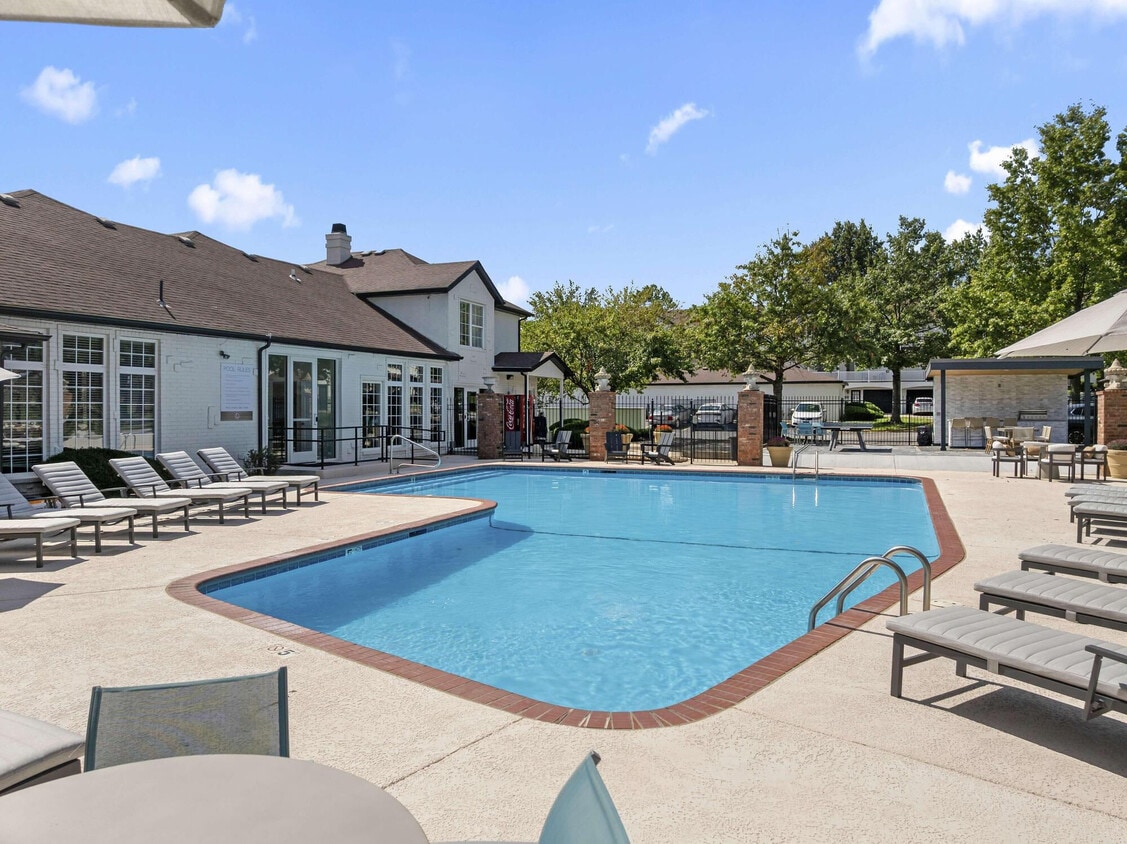-
Monthly Rent
$1,863 - $2,290
-
Bedrooms
2 - 3 bd
-
Bathrooms
2 - 2.5 ba
-
Square Feet
1,036 - 1,612 sq ft
Highlights
- Pickleball Court
- Porch
- High Ceilings
- Pool
- Walk-In Closets
- Deck
- Planned Social Activities
- Pet Play Area
- Walking/Biking Trails
Pricing & Floor Plans
-
Unit 3107price $1,967square feet 1,208availibility Now
-
Unit 3201price $2,067square feet 1,208availibility Now
-
Unit 3202price $1,960square feet 1,208availibility Feb 12
-
Unit 1302price $2,120square feet 1,612availibility Now
-
Unit 1003price $2,123square feet 1,612availibility Now
-
Unit 0904price $2,123square feet 1,612availibility Now
-
Unit 2602price $2,290square feet 1,296availibility Feb 11
-
Unit 3107price $1,967square feet 1,208availibility Now
-
Unit 3201price $2,067square feet 1,208availibility Now
-
Unit 3202price $1,960square feet 1,208availibility Feb 12
-
Unit 1302price $2,120square feet 1,612availibility Now
-
Unit 1003price $2,123square feet 1,612availibility Now
-
Unit 0904price $2,123square feet 1,612availibility Now
-
Unit 2602price $2,290square feet 1,296availibility Feb 11
Fees and Policies
The fees below are based on community-supplied data and may exclude additional fees and utilities. Use the Cost Calculator to add these fees to the base price.
-
Utilities & Essentials
-
Valet TrashCharged per unit.$25 / mo
-
Pest ControlCharged per unit.$7 / mo
-
-
One-Time Basics
-
Due at Application
-
Application Fee Per ApplicantCharged per applicant.$50
-
-
Due at Move-In
-
Administrative FeeCharged per unit.$200
-
-
Due at Application
-
Dogs
-
One-Time Pet FeeMax of 2. Charged per pet.$300 - $600
-
Monthly Pet FeeMax of 2. Charged per pet.$50
55 lbs. Weight LimitRestrictions:We welcome two pets per home. Breed restrictions apply. There is an annual $25 pet screening.Read More Read Less -
-
Cats
-
One-Time Pet FeeMax of 2. Charged per pet.$300 - $600
-
Monthly Pet FeeMax of 2. Charged per pet.$50
55 lbs. Weight LimitRestrictions: -
Property Fee Disclaimer: Based on community-supplied data and independent market research. Subject to change without notice. May exclude fees for mandatory or optional services and usage-based utilities.
Details
Utilities Included
-
Trash Removal
Lease Options
-
3 - 12 Month Leases
-
Short term lease
Property Information
-
Built in 1999
-
200 houses/3 stories
Matterport 3D Tours
About The Louis
Experience the perfect blend of comfort, style, and convenience at The Louis Overland Park. Our thoughtfully designed 2- and 3-bedroom townhomes offer modern finishes, cozy fireplaces, and ease of in-home laundry. Select homes feature direct-access garages and spacious basements ideal for extra storage or a creative space. Whether you're looking to relax or recharge, our community has you covered with a sparkling swimming pool, 24-hour fitness center, peaceful walking trails, and a dedicated off-leash Bark Park for your four-legged companions. Nestled in a prime Overland Park location, The Louis isn’t just a place to live- it’s a place to feel at home. Come see what sets us apart!
The Louis is a townhouse community located in Johnson County and the 66223 ZIP Code. This area is served by the Blue Valley School District (Overland Park) attendance zone.
Unique Features
- Complimentary Coffee Bar
- Covered Deck & Porch
- Hardwood Style Flooring
- No Smoking Community
- Blue Valley School District
- Built in Microwave
- Courtyards with Open Green Space
- Diamond Upgrade--2Bed TH
- Stainless Steel & Black Appliances*
- Full-Size Washer & Dryer
- Near Blue Valley Rec.
- Attached Garage*
- Gold Upgrade--3Bed TH
- Nest Thermostat
- Diamond Upgrade--3Bed TH
- Model Home to View
- Resident Portal
- Upgraded Townhomes & Apartments*
- Carpet in Bedrooms
- Granite Countertops*
- Pickleball Court
- Private Entry
- Tiled Backsplash*
Community Amenities
Pool
Fitness Center
Playground
Clubhouse
- Package Service
- Maintenance on site
- Property Manager on Site
- Renters Insurance Program
- Online Services
- Planned Social Activities
- Pet Play Area
- Clubhouse
- Lounge
- Fitness Center
- Pool
- Playground
- Walking/Biking Trails
- Pickleball Court
- Courtyard
- Dog Park
Townhome Features
Washer/Dryer
Air Conditioning
Dishwasher
High Speed Internet Access
Hardwood Floors
Walk-In Closets
Granite Countertops
Microwave
Indoor Features
- High Speed Internet Access
- Washer/Dryer
- Air Conditioning
- Ceiling Fans
- Smoke Free
- Fireplace
Kitchen Features & Appliances
- Dishwasher
- Disposal
- Granite Countertops
- Stainless Steel Appliances
- Kitchen
- Microwave
- Oven
- Range
- Refrigerator
- Quartz Countertops
Floor Plan Details
- Hardwood Floors
- Carpet
- Dining Room
- High Ceilings
- Basement
- Walk-In Closets
- Patio
- Porch
- Deck
- Package Service
- Maintenance on site
- Property Manager on Site
- Renters Insurance Program
- Online Services
- Planned Social Activities
- Pet Play Area
- Clubhouse
- Lounge
- Courtyard
- Dog Park
- Fitness Center
- Pool
- Playground
- Walking/Biking Trails
- Pickleball Court
- Complimentary Coffee Bar
- Covered Deck & Porch
- Hardwood Style Flooring
- No Smoking Community
- Blue Valley School District
- Built in Microwave
- Courtyards with Open Green Space
- Diamond Upgrade--2Bed TH
- Stainless Steel & Black Appliances*
- Full-Size Washer & Dryer
- Near Blue Valley Rec.
- Attached Garage*
- Gold Upgrade--3Bed TH
- Nest Thermostat
- Diamond Upgrade--3Bed TH
- Model Home to View
- Resident Portal
- Upgraded Townhomes & Apartments*
- Carpet in Bedrooms
- Granite Countertops*
- Pickleball Court
- Private Entry
- Tiled Backsplash*
- High Speed Internet Access
- Washer/Dryer
- Air Conditioning
- Ceiling Fans
- Smoke Free
- Fireplace
- Dishwasher
- Disposal
- Granite Countertops
- Stainless Steel Appliances
- Kitchen
- Microwave
- Oven
- Range
- Refrigerator
- Quartz Countertops
- Hardwood Floors
- Carpet
- Dining Room
- High Ceilings
- Basement
- Walk-In Closets
- Patio
- Porch
- Deck
| Monday | 8:30am - 5:30pm |
|---|---|
| Tuesday | 8:30am - 5:30pm |
| Wednesday | 8:30am - 5:30pm |
| Thursday | 8:30am - 5:30pm |
| Friday | 8:30am - 5:30pm |
| Saturday | 10am - 3pm |
| Sunday | Closed |
Living in Overland Park combines suburban comfort with city convenience in Kansas's second-most populous city. Located in the Kansas City metropolitan area, Overland Park features an extensive park system spanning over 1,800 acres. The Overland Park Arboretum and Botanical Gardens offers 300 acres of natural space, while miles of hiking and biking trails, playgrounds, and sports facilities support active residents. Johnson County Community College and the University of Kansas Edwards Campus provide higher education opportunities, while Oak Park Mall and Downtown Overland Park's year-round Farmers' Market serve as community gathering spots. The rental market shows moderate growth, with average rent for a one-bedroom apartment at $1,326, showing a 6.4% increase year-over-year, while two-bedroom units average $1,650.
Learn more about living in Overland Park| Colleges & Universities | Distance | ||
|---|---|---|---|
| Colleges & Universities | Distance | ||
| Drive: | 12 min | 6.8 mi | |
| Drive: | 13 min | 7.1 mi | |
| Drive: | 15 min | 7.7 mi | |
| Drive: | 28 min | 18.3 mi |
 The GreatSchools Rating helps parents compare schools within a state based on a variety of school quality indicators and provides a helpful picture of how effectively each school serves all of its students. Ratings are on a scale of 1 (below average) to 10 (above average) and can include test scores, college readiness, academic progress, advanced courses, equity, discipline and attendance data. We also advise parents to visit schools, consider other information on school performance and programs, and consider family needs as part of the school selection process.
The GreatSchools Rating helps parents compare schools within a state based on a variety of school quality indicators and provides a helpful picture of how effectively each school serves all of its students. Ratings are on a scale of 1 (below average) to 10 (above average) and can include test scores, college readiness, academic progress, advanced courses, equity, discipline and attendance data. We also advise parents to visit schools, consider other information on school performance and programs, and consider family needs as part of the school selection process.
View GreatSchools Rating Methodology
Data provided by GreatSchools.org © 2026. All rights reserved.
The Louis Photos
-
The Louis
-
B1 – 2 Bedroom, 2 Bath - 1036 sq ft
-
-
-
-
-
-
-
Nearby Apartments
Within 50 Miles of The Louis
-
Residences At Prairiefire
5750 W 137th St
Overland Park, KS 66223
$1,749 - $2,806
2-3 Br 1.4 mi
-
Wyndam Place
15510 W 63rd St
Shawnee, KS 66217
$1,175
2 Br 10.9 mi
-
Pheasant Run Apartments
1102 NE Independence Ave
Lee's Summit, MO 64086
$1,423 - $1,576
2 Br 17.0 mi
-
The Fairways Apartment Homes
3460 NE Akin Blvd
Lee's Summit, MO 64064
$1,597 - $1,935
2-3 Br 18.2 mi
-
Arbor Mist Townhomes
4780 N Corrington Ave
Kansas City, MO 64117
$1,625 - $1,850
2-3 Br 23.1 mi
-
FOX RUN
4500 Overland Dr
Lawrence, KS 66049
$1,360 - $1,750
2-3 Br 34.3 mi
The Louis has units with in‑unit washers and dryers, making laundry day simple for residents.
The Louis includes trash removal in rent. Residents are responsible for any other utilities not listed.
Parking is available at The Louis and is free of charge for residents.
The Louis has two to three-bedrooms with rent ranges from $1,863/mo. to $2,290/mo.
Yes, The Louis welcomes pets. Breed restrictions, weight limits, and additional fees may apply. View this property's pet policy.
A good rule of thumb is to spend no more than 30% of your gross income on rent. Based on the lowest available rent of $1,863 for a two-bedrooms, you would need to earn about $67,000 per year to qualify. Want to double-check your budget? Try our Rent Affordability Calculator to see how much rent fits your income and lifestyle.
The Louis is offering Specials for eligible applicants, with rental rates starting at $1,863.
Yes! The Louis offers 4 Matterport 3D Tours. Explore different floor plans and see unit level details, all without leaving home.
What Are Walk Score®, Transit Score®, and Bike Score® Ratings?
Walk Score® measures the walkability of any address. Transit Score® measures access to public transit. Bike Score® measures the bikeability of any address.
What is a Sound Score Rating?
A Sound Score Rating aggregates noise caused by vehicle traffic, airplane traffic and local sources









