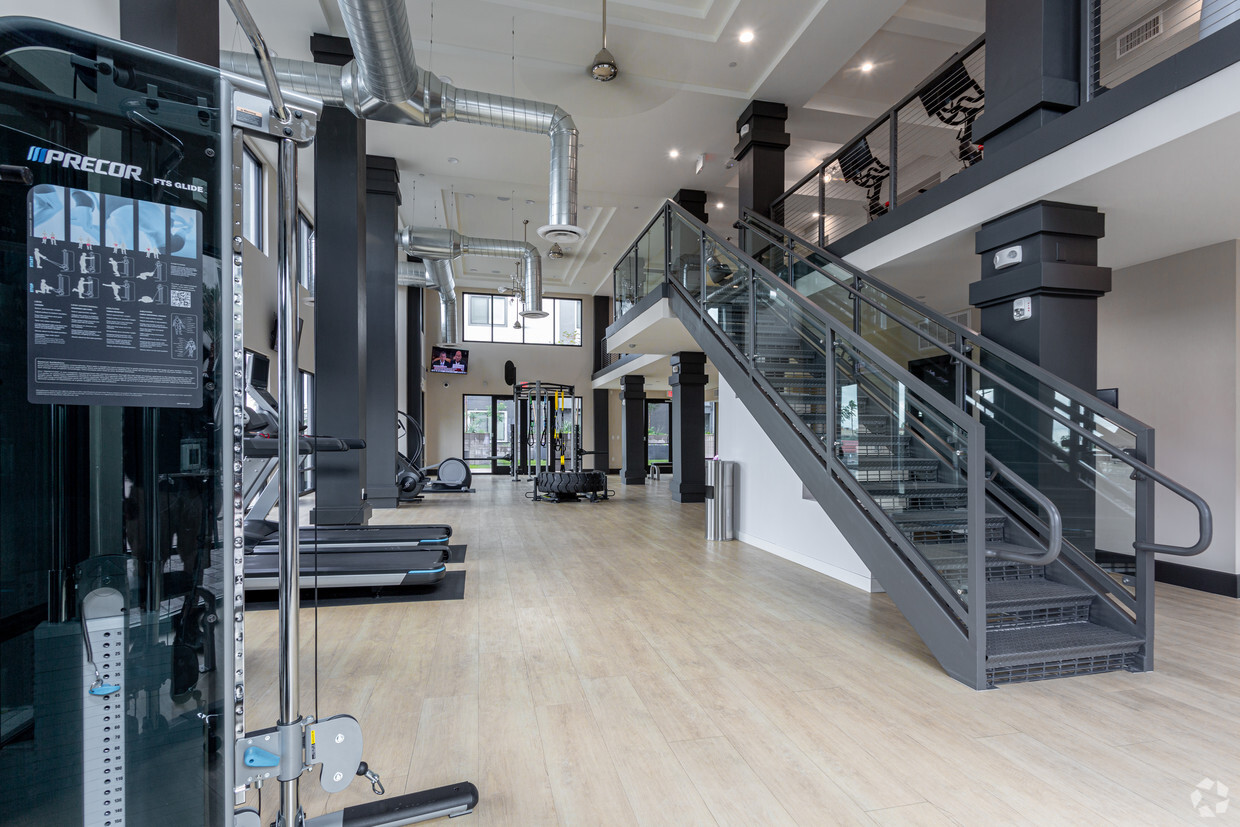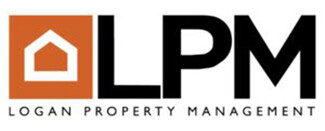Adara
888 N 4th St,
Phoenix, AZ 85004
$824 - $3,400
Studio - 4 Beds

Bedrooms
Studio - 2 bd
Bathrooms
1 - 2 ba
Square Feet
627 - 962 sq ft

TOUR YOUR WAY. Meet your new community, on your terms. Our doors are open!. Additionally, virtual tours via video chat are still available. That's right, you can safely and securely be granted access to a model unit to envision in person your new life at our property, on your own terms. Call or email us today!
TOUR YOUR WAY. Meet your new community, on your terms. Our doors are open!. Additionally, virtual tours via video chat are still available. That's right, you can safely and securely be granted access to a model unit to envision in person your new life at our property, on your own terms. Call or email us today!
The Logan at Osborn is an apartment community located in Maricopa County and the 85013 ZIP Code. This area is served by the Osborn Elementary District attendance zone.
Pool
Elevator
Concierge
Clubhouse
Controlled Access
Recycling
Grill
Gated
Washer/Dryer
Air Conditioning
Dishwasher
High Speed Internet Access
Hardwood Floors
Walk-In Closets
Island Kitchen
Granite Countertops
Midtown Phoenix offers a wide variety of rental communities within close proximity to major highways, the light rail, and Downtown Phoenix, making it an ideal neighborhood for commuters. Midtown Phoenix also touts exceptional dining options with a slew of cozy cafes, tasty restaurants, and modern eateries located along North Central Avenue and East Camelback Road.
Shopping opportunities abound near Midtown Phoenix as well, with retail destinations like Camelback Colonnade and Biltmore Fashion Park situated within close proximity. Midtown Phoenix is also nearby plenty of recreational activities at local parks as well as the sprawling Phoenix Mountains Preserve, which is just a short drive away.
Learn more about living in Midtown Phoenix| Colleges & Universities | Distance | ||
|---|---|---|---|
| Colleges & Universities | Distance | ||
| Walk: | 16 min | 0.8 mi | |
| Drive: | 7 min | 3.2 mi | |
| Drive: | 7 min | 3.2 mi | |
| Drive: | 13 min | 5.2 mi |
 The GreatSchools Rating helps parents compare schools within a state based on a variety of school quality indicators and provides a helpful picture of how effectively each school serves all of its students. Ratings are on a scale of 1 (below average) to 10 (above average) and can include test scores, college readiness, academic progress, advanced courses, equity, discipline and attendance data. We also advise parents to visit schools, consider other information on school performance and programs, and consider family needs as part of the school selection process.
The GreatSchools Rating helps parents compare schools within a state based on a variety of school quality indicators and provides a helpful picture of how effectively each school serves all of its students. Ratings are on a scale of 1 (below average) to 10 (above average) and can include test scores, college readiness, academic progress, advanced courses, equity, discipline and attendance data. We also advise parents to visit schools, consider other information on school performance and programs, and consider family needs as part of the school selection process.
Transportation options available in Phoenix include Osborn/Central Ave, located 0.4 mile from The Logan at Osborn. The Logan at Osborn is near Phoenix Sky Harbor International, located 8.2 miles or 16 minutes away, and Phoenix-Mesa Gateway, located 35.0 miles or 48 minutes away.
| Transit / Subway | Distance | ||
|---|---|---|---|
| Transit / Subway | Distance | ||
|
|
Walk: | 6 min | 0.4 mi |
|
|
Walk: | 13 min | 0.7 mi |
|
|
Walk: | 14 min | 0.7 mi |
|
|
Drive: | 3 min | 1.3 mi |
|
|
Drive: | 3 min | 1.3 mi |
| Commuter Rail | Distance | ||
|---|---|---|---|
| Commuter Rail | Distance | ||
|
|
Drive: | 48 min | 36.1 mi |
| Airports | Distance | ||
|---|---|---|---|
| Airports | Distance | ||
|
Phoenix Sky Harbor International
|
Drive: | 16 min | 8.2 mi |
|
Phoenix-Mesa Gateway
|
Drive: | 48 min | 35.0 mi |
Time and distance from The Logan at Osborn.
| Shopping Centers | Distance | ||
|---|---|---|---|
| Shopping Centers | Distance | ||
| Walk: | 6 min | 0.3 mi | |
| Walk: | 15 min | 0.8 mi | |
| Walk: | 16 min | 0.9 mi |
| Parks and Recreation | Distance | ||
|---|---|---|---|
| Parks and Recreation | Distance | ||
|
Steele Indian School Park
|
Walk: | 17 min | 0.9 mi |
|
Japanese Friendship Garden
|
Drive: | 6 min | 2.6 mi |
|
Civic Space Park
|
Drive: | 7 min | 3.0 mi |
|
Margaret T. Hance Park
|
Drive: | 6 min | 3.1 mi |
|
Desert Storm Park
|
Drive: | 11 min | 5.2 mi |
| Hospitals | Distance | ||
|---|---|---|---|
| Hospitals | Distance | ||
| Walk: | 12 min | 0.6 mi | |
| Drive: | 5 min | 2.4 mi | |
| Drive: | 5 min | 2.7 mi |
| Military Bases | Distance | ||
|---|---|---|---|
| Military Bases | Distance | ||
| Drive: | 16 min | 8.1 mi | |
| Drive: | 32 min | 22.7 mi | |
| Drive: | 100 min | 75.2 mi |
What Are Walk Score®, Transit Score®, and Bike Score® Ratings?
Walk Score® measures the walkability of any address. Transit Score® measures access to public transit. Bike Score® measures the bikeability of any address.
What is a Sound Score Rating?
A Sound Score Rating aggregates noise caused by vehicle traffic, airplane traffic and local sources