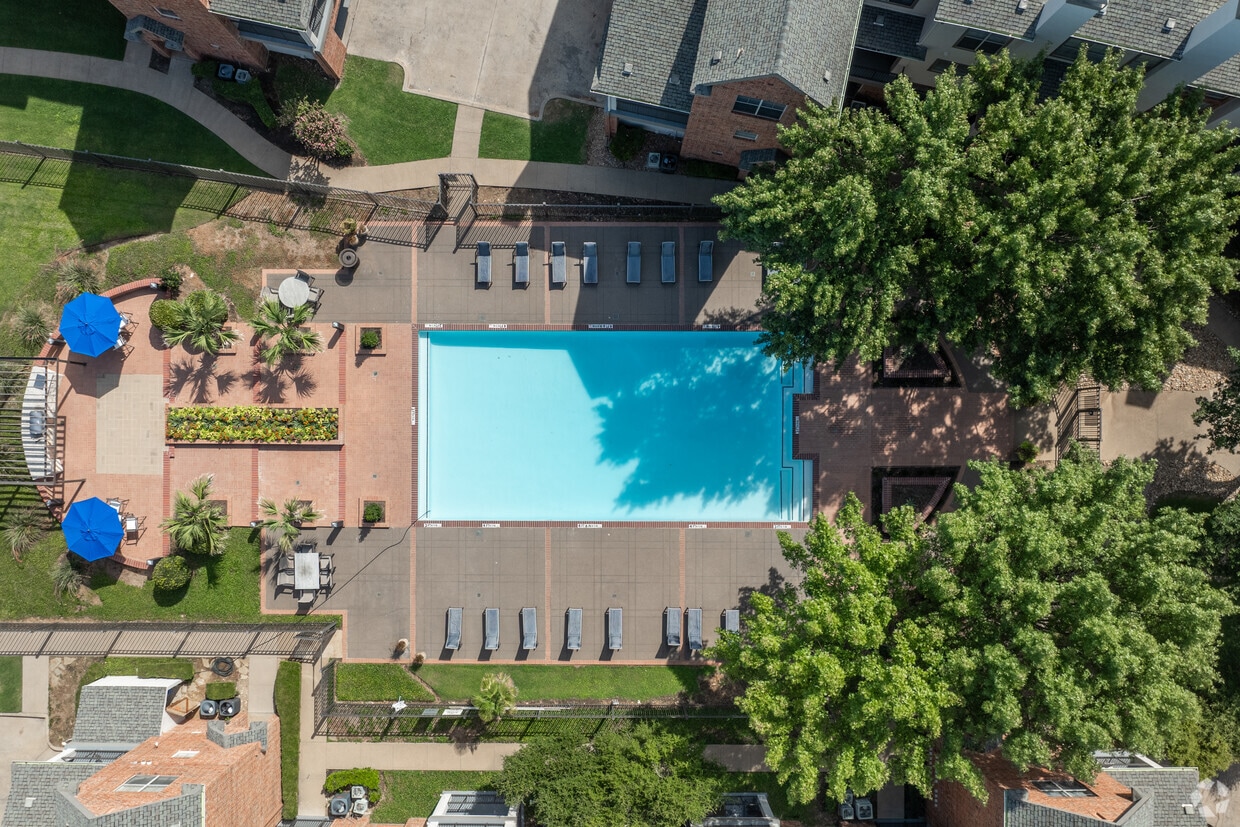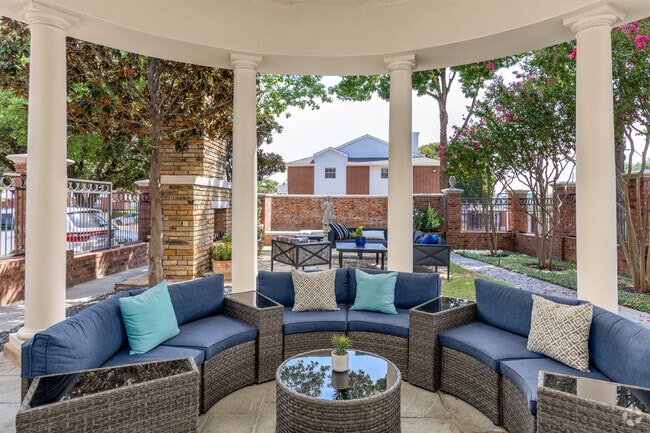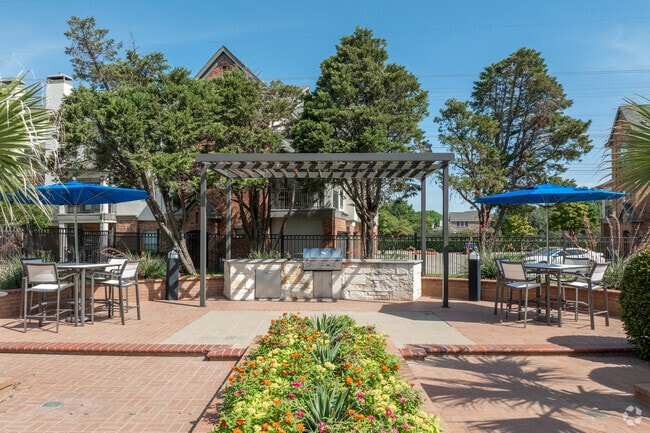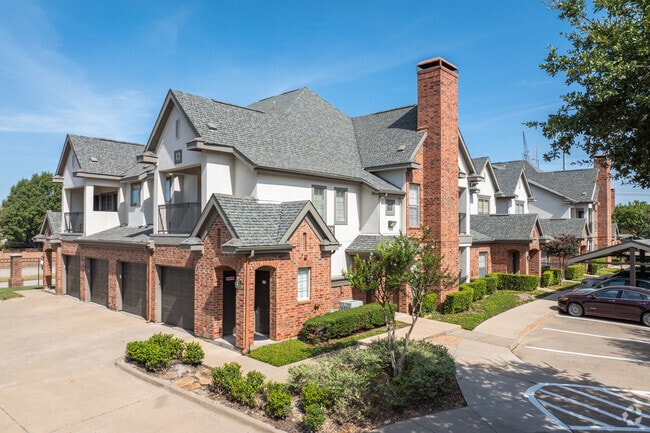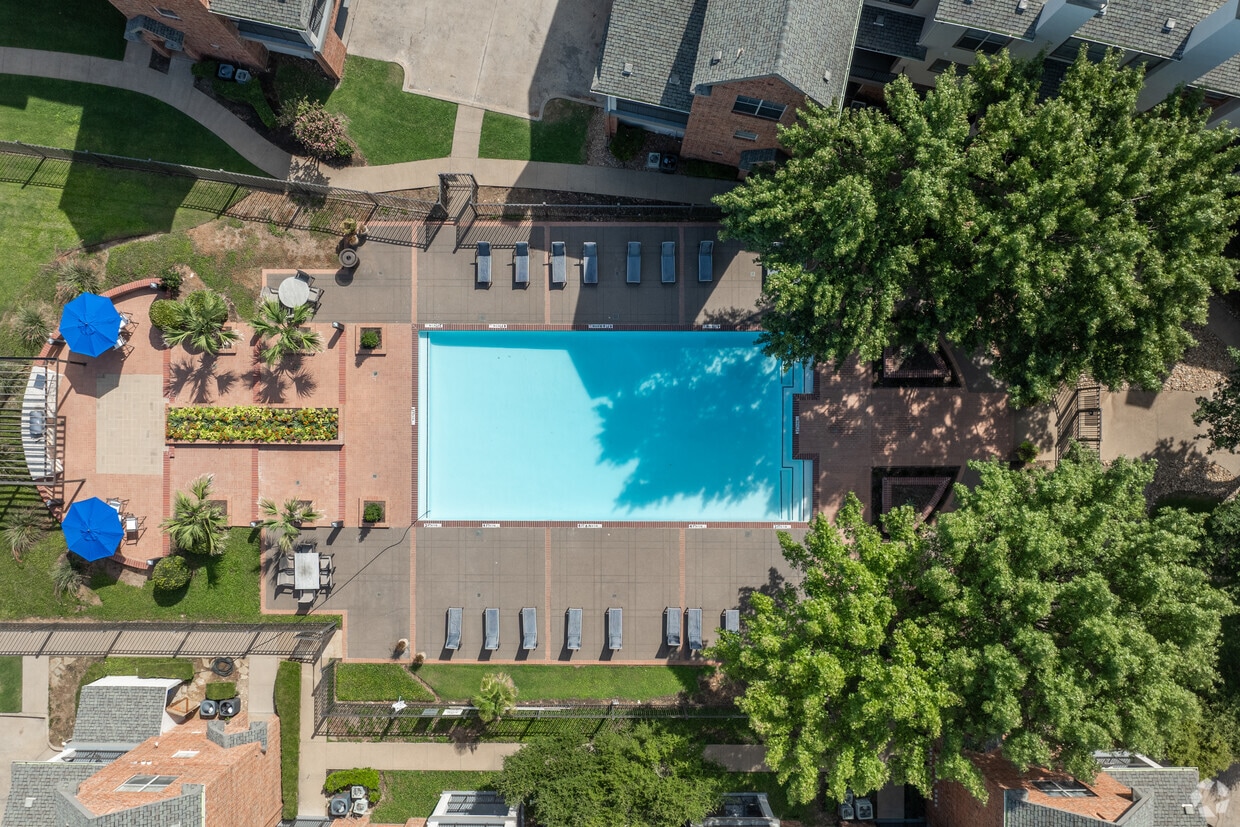-
Monthly Rent
$1,474 - $2,715
-
Bedrooms
1 - 3 bd
-
Bathrooms
1 - 2.5 ba
-
Square Feet
722 - 1,514 sq ft
Not your "plain-o" in Plano! The Livingston is taking luxury living to new heights with hip, contemporary finishes and a thoroughly forward-thinking collection of amenities. Our gated community features spacious 1-, 2- and 3-bedroom apartments and two-story townhomes. Attached garages, covered parking, stainless appliances, granite countertops, tiled backsplashes in the kitchens, designer lighting, vaulted ceilings, hardwood flooring and fireplaces are available. Our legendary pool is being upgraded an outdoor kitchen and our clubhouse offers free Wi-Fi, outdoor verandah with sectional sofa seating, and a fireplace for social gatherings. Take advantage of our outdoor grills or state-of-the-art the fitness studio. Plano, TX is known for great shopping, the best schools, fine dining and a great quality of life. Call today to reserve your new apartment home.
Highlights
- Pool
- Walk-In Closets
- Balcony
- Business Center
Pricing & Floor Plans
-
Unit 15-1501price $1,759square feet 860availibility Now
-
Unit 12-1214price $1,759square feet 860availibility Feb 13
-
Unit 10-1007price $1,474square feet 813availibility Feb 10
-
Unit 11-1108price $1,918square feet 900availibility Mar 5
-
Unit 15-1505price $1,542square feet 722availibility Mar 10
-
Unit 13-1310price $1,688square feet 916availibility Mar 30
-
Unit 6-0605price $1,688square feet 916availibility Mar 31
-
Unit 12-1208price $1,909square feet 1,195availibility Now
-
Unit 10-1009price $1,988square feet 1,195availibility Mar 25
-
Unit 12-1209price $2,004square feet 1,195availibility Apr 10
-
Unit 2-0213price $2,511square feet 1,374availibility Now
-
Unit 13-1303price $2,243square feet 1,297availibility Feb 3
-
Unit 2-0203price $2,261square feet 1,297availibility Feb 11
-
Unit 12-1213price $2,240square feet 1,252availibility Feb 24
-
Unit 5-0506price $2,395square feet 1,514availibility Now
-
Unit 5-0504price $2,471square feet 1,513availibility Now
-
Unit 7-0711price $2,582square feet 1,513availibility Mar 31
-
Unit 15-1501price $1,759square feet 860availibility Now
-
Unit 12-1214price $1,759square feet 860availibility Feb 13
-
Unit 10-1007price $1,474square feet 813availibility Feb 10
-
Unit 11-1108price $1,918square feet 900availibility Mar 5
-
Unit 15-1505price $1,542square feet 722availibility Mar 10
-
Unit 13-1310price $1,688square feet 916availibility Mar 30
-
Unit 6-0605price $1,688square feet 916availibility Mar 31
-
Unit 12-1208price $1,909square feet 1,195availibility Now
-
Unit 10-1009price $1,988square feet 1,195availibility Mar 25
-
Unit 12-1209price $2,004square feet 1,195availibility Apr 10
-
Unit 2-0213price $2,511square feet 1,374availibility Now
-
Unit 13-1303price $2,243square feet 1,297availibility Feb 3
-
Unit 2-0203price $2,261square feet 1,297availibility Feb 11
-
Unit 12-1213price $2,240square feet 1,252availibility Feb 24
-
Unit 5-0506price $2,395square feet 1,514availibility Now
-
Unit 5-0504price $2,471square feet 1,513availibility Now
-
Unit 7-0711price $2,582square feet 1,513availibility Mar 31
Fees and Policies
The fees below are based on community-supplied data and may exclude additional fees and utilities. Use the Cost Calculator to add these fees to the base price.
-
Utilities & Essentials
-
Pest Control ServicesAmount for pest control services. Charged per unit.$1.86 / mo
-
Trash Services - HaulingAmount for shared trash/waste services. Charged per unit.$9.50 / mo
-
Renters Liability Insurance - Third PartyAmount for renters liability insurance obtained through resident's provider of choice. Charged per leaseholder. Payable to 3rd PartyVaries / moDisclaimer: Price varies based on selections with third party providerRead More Read Less
-
Utility - Electric - Third PartyUsage-Based (Utilities).Amount for provision and consumption of electric paid to a third party. Charged per unit.Varies / mo
-
Utility - Water/SewerUsage-Based (Utilities).Amount for provision and/or consumption of water and sewer services Charged per unit.Varies / mo
-
-
One-Time Basics
-
Due at Move-In
-
Administrative FeeAmount to facilitate move-in process for a resident. Charged per unit.$250
-
Security Deposit (Refundable)Amount intended to be held through residency that may be applied toward amounts owed at move-out. Refunds processed per application and lease terms. Charged per unit.$500
-
-
Due at Move-In
-
Dogs
Max of 2, 85 lbs. Weight Limit
-
Cats
Max of 2, 85 lbs. Weight Limit
-
Pet Fees
-
Pet FeeMax of 1. Amount to facilitate authorized pet move-in. Charged per pet.$150
-
Pet Deposit (Refundable)Max of 1. Amount for pet living in rental home. May be assessed per pet or per rental home, based on lease requirements. Refunds processed per lease terms. Charged per pet.$350
-
Pet RentMax of 1. Monthly amount for authorized pet. Charged per pet.$25 / mo
-
-
Application FeeAmount to process application, initiate screening, and take a rental home off the market. Charged per applicant.$60
-
Renters Liability Only - Non-ComplianceAmount for not maintaining required Renters Liability Policy. Charged per unit.$25 / occurrence
-
Security Deposit - Additional (Refundable)Additional amount, based on screening results, intended to be held through residency that may be applied toward amounts owed at move-out. Refunds processed per application and lease terms. Charged per unit.Varies one-time
-
Intra-Community Transfer FeeAmount due when transferring to another rental unit within community. Charged per unit.$350 / occurrence
-
Utility - Vacant Processing FeeAmount for failing to transfer utilities into resident name. Charged per unit.$50 / occurrence
-
Early Lease Termination/CancellationAmount to terminate lease earlier than lease end date; excludes rent and other charges. Charged per unit.200% of base rent / occurrence
-
Late FeeAmount for paying after rent due date; per terms of lease. Charged per unit.9.99% of base rent / occurrence
-
Month-to-Month FeeAmount, in addition to base rent, for a month-to-month lease. Charged per unit.$500 / mo
-
Lease ViolationAmount for violation of community policies and/or per lease terms. Charged per unit.$25 / occurrence
-
Access Device - ReplacementAmount to obtain a replacement access device for community; fobs, keys, remotes, access passes. Charged per device.$50 / occurrence
-
Returned Payment Fee (NSF)Amount for returned payment. Charged per unit.$75 / occurrence
-
Reletting FeeMarketing fee related to early lease termination; excludes rent and other charges. Charged per unit.85% of base rent / occurrence
-
Utility - Vacant Cost RecoveryUsage-Based (Utilities).Amount for utility usage not transferred to resident responsibility any time during occupancy. Charged per unit.Varies / occurrence
Property Fee Disclaimer: Total Monthly Leasing Price includes base rent, all monthly mandatory and any user-selected optional fees. Excludes variable, usage-based, and required charges due at or prior to move-in or at move-out. Security Deposit may change based on screening results, but total will not exceed legal maximums. Some items may be taxed under applicable law. Some fees may not apply to rental homes subject to an affordable program. All fees are subject to application and/or lease terms. Prices and availability subject to change. Resident is responsible for damages beyond ordinary wear and tear. Resident may need to maintain insurance and to activate and maintain utility services, including but not limited to electricity, water, gas, and internet, per the lease. Additional fees may apply as detailed in the application and/or lease agreement, which can be requested prior to applying. Pets: Pet breed and other pet restrictions apply. Rentable Items: All Parking, storage, and other rentable items are subject to availability. Final pricing and availability will be determined during lease agreement. See Leasing Agent for details.
Details
Lease Options
-
1 - 15 Month Leases
Property Information
-
Built in 1999
-
180 units/3 stories
Matterport 3D Tours
Select a unit to view pricing & availability
About The Livingston
Not your "plain-o" in Plano! The Livingston is taking luxury living to new heights with hip, contemporary finishes and a thoroughly forward-thinking collection of amenities. Our gated community features spacious 1-, 2- and 3-bedroom apartments and two-story townhomes. Attached garages, covered parking, stainless appliances, granite countertops, tiled backsplashes in the kitchens, designer lighting, vaulted ceilings, hardwood flooring and fireplaces are available. Our legendary pool is being upgraded an outdoor kitchen and our clubhouse offers free Wi-Fi, outdoor verandah with sectional sofa seating, and a fireplace for social gatherings. Take advantage of our outdoor grills or state-of-the-art the fitness studio. Plano, TX is known for great shopping, the best schools, fine dining and a great quality of life. Call today to reserve your new apartment home.
The Livingston is an apartment community located in Collin County and the 75093 ZIP Code. This area is served by the Plano Independent attendance zone.
Unique Features
- Prep, cook, and entertain on sleek granite countertops
- Built-In Desk
- Flex | Split rent optionality
- Minutes to Major Employers, Award-Winning Plano Schools, Shopping & Dining
- Oversized Windows w/ Faux 2
- Sleek Modern Kitchens w/ Custom Cabinets
- Vaulted Ceilings
- Fireplaces*
- Ceramic tile backsplash
- Kitchen Pantry
- Roman Oval Soaking Tubs
- Designer Brushed Nickel Lighting & Bathroom Fixtures
- Dual Bathroom Vanities
- Other
- Walk on durable, modern wood plank flooring*
Community Amenities
Pool
Fitness Center
Clubhouse
Business Center
- Pet Care
- Business Center
- Clubhouse
- Fitness Center
- Pool
Apartment Features
Washer/Dryer
Air Conditioning
Walk-In Closets
Stainless Steel Appliances
- Washer/Dryer
- Air Conditioning
- Stainless Steel Appliances
- Walk-In Closets
- Balcony
- Pet Care
- Business Center
- Clubhouse
- Fitness Center
- Pool
- Prep, cook, and entertain on sleek granite countertops
- Built-In Desk
- Flex | Split rent optionality
- Minutes to Major Employers, Award-Winning Plano Schools, Shopping & Dining
- Oversized Windows w/ Faux 2
- Sleek Modern Kitchens w/ Custom Cabinets
- Vaulted Ceilings
- Fireplaces*
- Ceramic tile backsplash
- Kitchen Pantry
- Roman Oval Soaking Tubs
- Designer Brushed Nickel Lighting & Bathroom Fixtures
- Dual Bathroom Vanities
- Other
- Walk on durable, modern wood plank flooring*
- Washer/Dryer
- Air Conditioning
- Stainless Steel Appliances
- Walk-In Closets
- Balcony
| Monday | 10am - 6pm |
|---|---|
| Tuesday | 10am - 6pm |
| Wednesday | 10am - 6pm |
| Thursday | 10am - 6pm |
| Friday | 10am - 6pm |
| Saturday | 9am - 6pm |
| Sunday | Closed |
Located about 20 miles north of Dallas, Plano is a growing city lauded for its exceptional employment opportunities, schools, shopping, and outdoor recreation. Plano’s status as the ultimate live-work-play destination continues to draw new residents from all over the world to this thriving suburb. Plano offers a wide variety of rentals to accommodate its many new residents, from luxury apartments to spacious houses and everything in between.
Plano is a known hub of numerous corporate headquarters, affording many locals short commute times. Area schools earn top ratings while retail delights abound at the Shops at Legacy, the Shops at Willow Bend, and nearby Stonebriar Centre. Historic Downtown Plano boasts rows of boutiques, specialty shops, galleries, and restaurants in quaint buildings along brick-paved walkways as well.
Plano residents come together for a broad range of family-friendly events, including the highly anticipated annual Balloon Festival.
Learn more about living in Plano| Colleges & Universities | Distance | ||
|---|---|---|---|
| Colleges & Universities | Distance | ||
| Drive: | 9 min | 4.9 mi | |
| Drive: | 13 min | 8.0 mi | |
| Drive: | 15 min | 9.2 mi | |
| Drive: | 16 min | 11.5 mi |
 The GreatSchools Rating helps parents compare schools within a state based on a variety of school quality indicators and provides a helpful picture of how effectively each school serves all of its students. Ratings are on a scale of 1 (below average) to 10 (above average) and can include test scores, college readiness, academic progress, advanced courses, equity, discipline and attendance data. We also advise parents to visit schools, consider other information on school performance and programs, and consider family needs as part of the school selection process.
The GreatSchools Rating helps parents compare schools within a state based on a variety of school quality indicators and provides a helpful picture of how effectively each school serves all of its students. Ratings are on a scale of 1 (below average) to 10 (above average) and can include test scores, college readiness, academic progress, advanced courses, equity, discipline and attendance data. We also advise parents to visit schools, consider other information on school performance and programs, and consider family needs as part of the school selection process.
View GreatSchools Rating Methodology
Data provided by GreatSchools.org © 2026. All rights reserved.
Transportation options available in Plano include Parker Rd, located 9.9 miles from The Livingston. The Livingston is near Dallas Love Field, located 18.4 miles or 25 minutes away, and Dallas-Fort Worth International, located 20.7 miles or 27 minutes away.
| Transit / Subway | Distance | ||
|---|---|---|---|
| Transit / Subway | Distance | ||
|
|
Drive: | 19 min | 9.9 mi |
|
|
Drive: | 17 min | 11.2 mi |
|
|
Drive: | 17 min | 11.7 mi |
|
|
Drive: | 17 min | 11.7 mi |
|
|
Drive: | 18 min | 12.4 mi |
| Commuter Rail | Distance | ||
|---|---|---|---|
| Commuter Rail | Distance | ||
| Drive: | 16 min | 9.5 mi | |
| Drive: | 18 min | 10.4 mi | |
|
|
Drive: | 15 min | 10.4 mi |
| Drive: | 22 min | 14.4 mi | |
| Drive: | 33 min | 23.0 mi |
| Airports | Distance | ||
|---|---|---|---|
| Airports | Distance | ||
|
Dallas Love Field
|
Drive: | 25 min | 18.4 mi |
|
Dallas-Fort Worth International
|
Drive: | 27 min | 20.7 mi |
Time and distance from The Livingston.
| Shopping Centers | Distance | ||
|---|---|---|---|
| Shopping Centers | Distance | ||
| Walk: | 7 min | 0.4 mi | |
| Walk: | 10 min | 0.5 mi | |
| Walk: | 14 min | 0.7 mi |
| Parks and Recreation | Distance | ||
|---|---|---|---|
| Parks and Recreation | Distance | ||
|
Arbor Hills Nature Preserve
|
Drive: | 2 min | 1.3 mi |
|
Environmental Education Center
|
Drive: | 12 min | 6.6 mi |
|
Beckert Park
|
Drive: | 10 min | 7.4 mi |
|
Trail at the Woods
|
Drive: | 17 min | 9.7 mi |
|
Heritage Farmstead Museum
|
Drive: | 15 min | 10.7 mi |
| Hospitals | Distance | ||
|---|---|---|---|
| Hospitals | Distance | ||
| Walk: | 20 min | 1.0 mi | |
| Walk: | 20 min | 1.0 mi | |
| Drive: | 5 min | 3.1 mi |
| Military Bases | Distance | ||
|---|---|---|---|
| Military Bases | Distance | ||
| Drive: | 38 min | 28.9 mi | |
| Drive: | 64 min | 48.6 mi |
The Livingston Photos
-
The Livingston
-
1BR, 1BA - 916SF - A4
-
Outdoor Veranda with Casual Seating and Fireplace
-
Outdoor BBQ Grill
-
-
-
Carports
-
Leasing Center
-
Models
-
A1
-
A5
-
A5.1
-
A3
-
A2
-
A4
Nearby Apartments
Within 50 Miles of The Livingston
-
Ascend at McKinney North
3601 James Pitts Dr
McKinney, TX 75071
$1,182 - $2,300
1-3 Br 16.9 mi
-
Marlowe Denton
1735 North Star Rd
Denton, TX 76208
$1,160 - $2,374
1-3 Br 17.2 mi
-
Tenison at White Rock
7440 La Vista Dr
Dallas, TX 75214
$974 - $1,679
1-2 Br 18.5 mi
-
Cirque Residences
2500 N Houston St
Dallas, TX 75219
$2,339 - $6,500
1-2 Br 18.6 mi
-
Alta Rayzor Ranch
2400 Linden Dr
Denton, TX 76201
$1,175 - $2,385
1-3 Br 22.1 mi
-
North Park Landing
9001 N Beach St
Fort Worth, TX 76244
$1,399 - $2,599
1-3 Br 28.4 mi
The Livingston has units with in‑unit washers and dryers, making laundry day simple for residents.
Utilities are not included in rent. Residents should plan to set up and pay for all services separately.
Parking is available at The Livingston for $35 / mo. Additional fees and deposits may apply.
The Livingston has one to three-bedrooms with rent ranges from $1,474/mo. to $2,715/mo.
Yes, The Livingston welcomes pets. Breed restrictions, weight limits, and additional fees may apply. View this property's pet policy.
A good rule of thumb is to spend no more than 30% of your gross income on rent. Based on the lowest available rent of $1,474 for a one-bedroom, you would need to earn about $53,000 per year to qualify. Want to double-check your budget? Try our Rent Affordability Calculator to see how much rent fits your income and lifestyle.
The Livingston is offering Specials for eligible applicants, with rental rates starting at $1,474.
Yes! The Livingston offers 5 Matterport 3D Tours. Explore different floor plans and see unit level details, all without leaving home.
What Are Walk Score®, Transit Score®, and Bike Score® Ratings?
Walk Score® measures the walkability of any address. Transit Score® measures access to public transit. Bike Score® measures the bikeability of any address.
What is a Sound Score Rating?
A Sound Score Rating aggregates noise caused by vehicle traffic, airplane traffic and local sources
