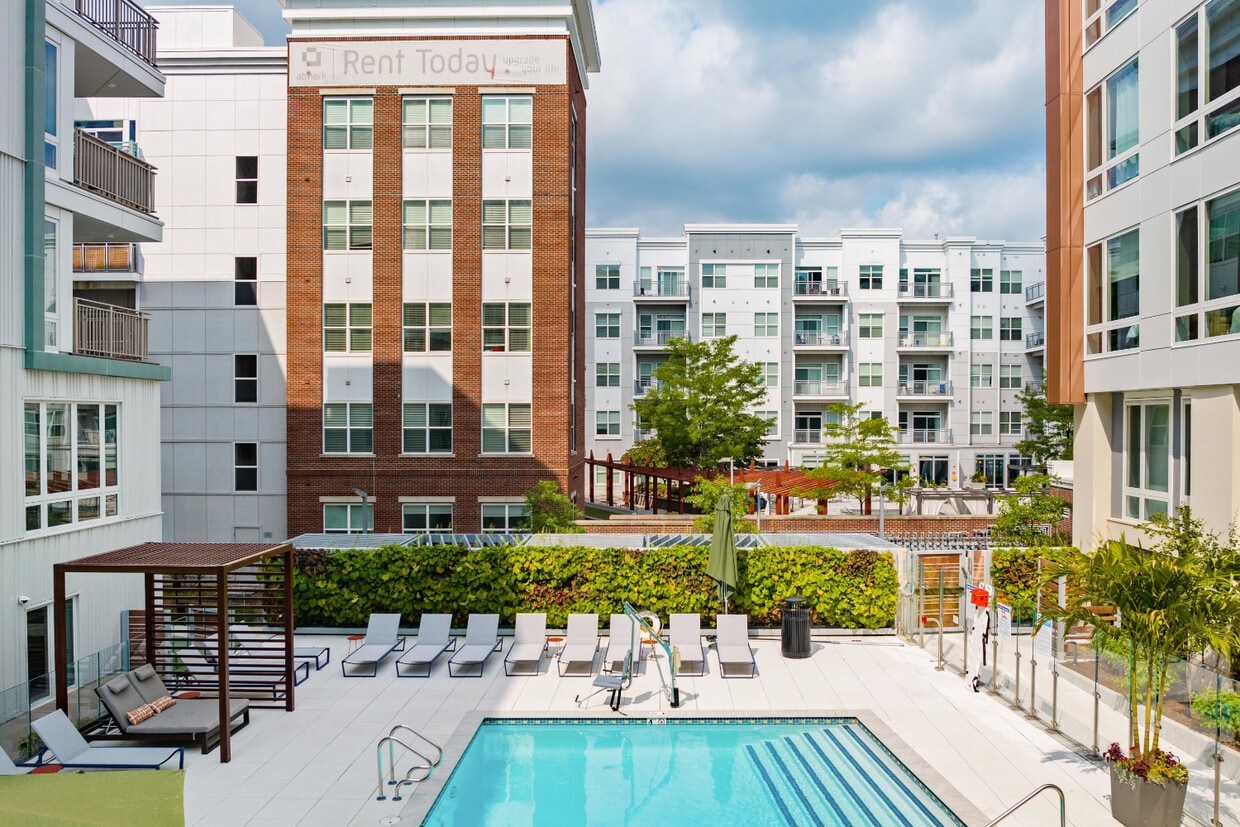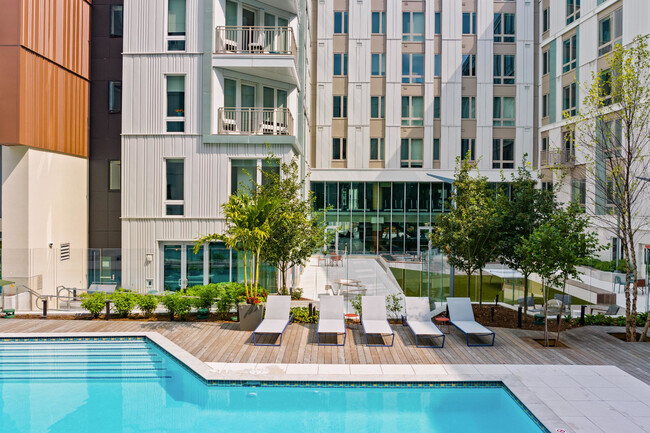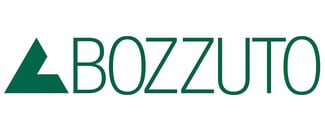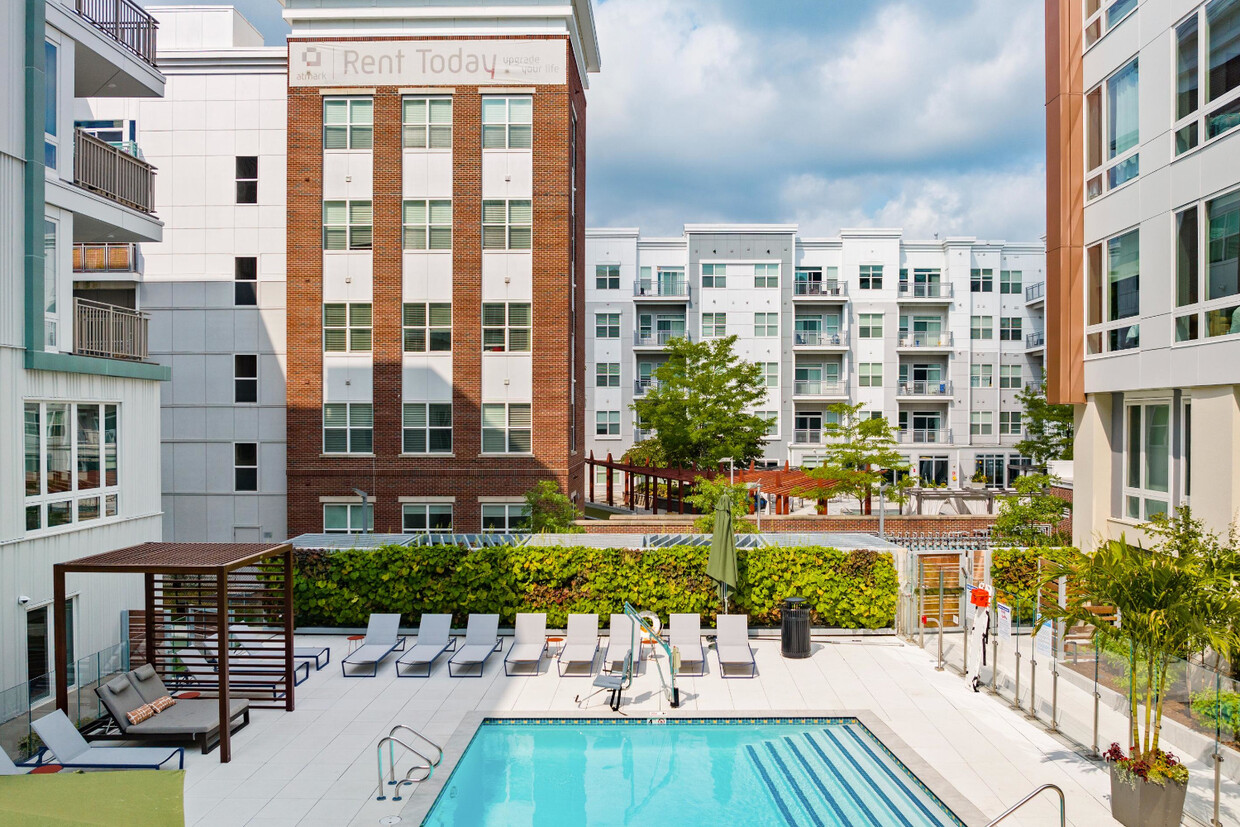-
Total Monthly Price
$1,484 - $7,209
-
Bedrooms
Studio - 3 bd
-
Bathrooms
1 - 2 ba
-
Square Feet
489 - 1,442 sq ft
Highlights
- Bike-Friendly Area
- Pool
- Walk-In Closets
- Deck
- Walking/Biking Trails
- Sundeck
- Elevator
- Balcony
- Property Manager on Site
Pricing & Floor Plans
-
Unit C103price $2,448square feet 489availibility Now
-
Unit B603price $2,498square feet 499availibility Now
-
Unit C303price $2,528square feet 502availibility Now
-
Unit B708price $2,533square feet 500availibility Now
-
Unit B205price $2,553square feet 568availibility Now
-
Unit C220price $3,112square feet 583availibility Now
-
Unit C711price $3,053square feet 500availibility Apr 18
-
Unit A513price $2,804square feet 690availibility Now
-
Unit A613price $2,840square feet 690availibility Now
-
Unit C315price $3,003square feet 693availibility Now
-
Unit B331price $2,906square feet 655availibility Now
-
Unit B329price $2,855square feet 655availibility Mar 7
-
Unit C518price $2,860square feet 683availibility Now
-
Unit A409price $2,911square feet 770availibility Now
-
Unit B717price $2,993square feet 664availibility Now
-
Unit C218price $3,281square feet 688availibility Now
-
Unit C417price $3,130square feet 721availibility Now
-
Unit C416price $3,366square feet 712availibility Now
-
Unit A218price $3,301square feet 643availibility Now
-
Unit C327price $3,030square feet 717availibility Feb 22
-
Unit A316price $2,725square feet 599availibility Mar 3
-
Unit C723price $2,985square feet 704availibility Mar 7
-
Unit C420price $3,137square feet 583availibility Mar 18
-
Unit B122price $2,955square feet 690availibility Apr 6
-
Unit C513price $3,100square feet 746availibility May 2
-
Unit A419price $4,135square feet 1,124availibility Now
-
Unit C108price $4,175square feet 1,113availibility Now
-
Unit A714price $4,406square feet 1,055availibility Now
-
Unit A125price $4,320square feet 1,212availibility Now
-
Unit A115price $4,345square feet 1,282availibility Now
-
Unit B718price $4,531square feet 1,093availibility Now
-
Unit B735price $4,110square feet 1,103availibility Feb 20
-
Unit C733price $4,150square feet 1,112availibility Feb 28
-
Unit B701price $4,731square feet 1,178availibility Mar 30
-
Unit B202price $6,006square feet 1,442availibility Now
-
Unit C102price $6,081square feet 1,437availibility Feb 8
-
Unit C202price $6,041square feet 1,437availibility Feb 12
-
Unit C103price $2,448square feet 489availibility Now
-
Unit B603price $2,498square feet 499availibility Now
-
Unit C303price $2,528square feet 502availibility Now
-
Unit B708price $2,533square feet 500availibility Now
-
Unit B205price $2,553square feet 568availibility Now
-
Unit C220price $3,112square feet 583availibility Now
-
Unit C711price $3,053square feet 500availibility Apr 18
-
Unit A513price $2,804square feet 690availibility Now
-
Unit A613price $2,840square feet 690availibility Now
-
Unit C315price $3,003square feet 693availibility Now
-
Unit B331price $2,906square feet 655availibility Now
-
Unit B329price $2,855square feet 655availibility Mar 7
-
Unit C518price $2,860square feet 683availibility Now
-
Unit A409price $2,911square feet 770availibility Now
-
Unit B717price $2,993square feet 664availibility Now
-
Unit C218price $3,281square feet 688availibility Now
-
Unit C417price $3,130square feet 721availibility Now
-
Unit C416price $3,366square feet 712availibility Now
-
Unit A218price $3,301square feet 643availibility Now
-
Unit C327price $3,030square feet 717availibility Feb 22
-
Unit A316price $2,725square feet 599availibility Mar 3
-
Unit C723price $2,985square feet 704availibility Mar 7
-
Unit C420price $3,137square feet 583availibility Mar 18
-
Unit B122price $2,955square feet 690availibility Apr 6
-
Unit C513price $3,100square feet 746availibility May 2
-
Unit A419price $4,135square feet 1,124availibility Now
-
Unit C108price $4,175square feet 1,113availibility Now
-
Unit A714price $4,406square feet 1,055availibility Now
-
Unit A125price $4,320square feet 1,212availibility Now
-
Unit A115price $4,345square feet 1,282availibility Now
-
Unit B718price $4,531square feet 1,093availibility Now
-
Unit B735price $4,110square feet 1,103availibility Feb 20
-
Unit C733price $4,150square feet 1,112availibility Feb 28
-
Unit B701price $4,731square feet 1,178availibility Mar 30
-
Unit B202price $6,006square feet 1,442availibility Now
-
Unit C102price $6,081square feet 1,437availibility Feb 8
-
Unit C202price $6,041square feet 1,437availibility Feb 12
Fees and Policies
The fees below are based on community-supplied data and may exclude additional fees and utilities. Use the Cost Calculator to add these fees to the base price.
-
Utilities & Essentials
-
Utility - Trash ServiceMonthly fee for trash and/or recycling collection and waste disposal. Charged per unit.Included
-
Utility - Sewer ServiceMonthly fee for sewer utility service. Charged per unit.Usage Based
-
Utility - Water ServiceMonthly fee for water utility service. Charged per unit.Usage Based
-
Utility - Gas Service3rd Party.Monthly fee for gas utility service. Charged per unit.Varies
-
Renter Provided Liability InsuranceMinimum personal liability coverage required by the Property. Contact the Leasing Team for details of specific requirements. Charged per unit. Payable to 3rd PartyVaries
-
Utility - Electric Service3rd Party.Monthly fee for electric utility service. Charged per unit.Varies / mo
-
-
One-Time Basics
-
Due at Move-In
-
Security Deposit - StandardRefundable deposit required at move-in. Applications that are Conditionally Approved (i.e. income and/or credit-related reasons) may require a larger security deposit and/or last month's rent deposit (each not to exceed a full month's base rent). Charged per unit.$500
-
-
Due at Move-In
-
Dogs
Max of 2
-
Cats
Max of 2
-
Pet Fees
-
Pet RentMax of 2. Monthly fee required per approved pet or apartment. Maximum two pets per apartment. Service Animals and ESAs are exempt. Contact the Leasing Team for additional details and weight specifications, if applicable. Charged per pet.$45 - $75 / mo
-
-
Other Parking Fees
-
Parking - ReservedMax of 2. Monthly fee per reserved parking space. Pricing may vary based on size, location, and/or number of spaces rented. All vehicles must be registered with the Management Office. Contact the Leasing Team for availability and limitations. Charged per vehicle.$250 / mo
CommentsMax of 2Read More Read Less -
-
Additional Parking Options
-
Other
-
-
Rentable Item - Storage SpaceMax of 1. Monthly fee for rental of each additional storage space. Pricing may vary based on size and/or location. Contact the Leasing Team for availability and limitations. Charged per rentable item.$55 - $250 / mo
-
Renters Liability Insurance - Property ProgramMinimum personal liability coverage required by the Property if no Third Party policy is provided. Does not include contents coverage. Charged per unit.$12.36 / mo
-
Utility - Cable TV Service3rd Party.Monthly fee for cable TV service. Charged per unit.Varies
-
Utility - Internet Service (Optional)Monthly fee for internet service. Charged per unit.$50 / mo
Property Fee Disclaimer: Based on community-supplied data and independent market research. Subject to change without notice. May exclude fees for mandatory or optional services and usage-based utilities.
Details
Lease Options
-
12 - 18 Month Leases
Property Information
-
Built in 2023
-
525 units/7 stories
Select a unit to view pricing & availability
About The Laurent
Each sunrise presents an opportunity to shape an unforgettable chapter in your life's narrative. The Laurent embodies this philosophy, presenting a collection of exceptional amenities that redefine the essence of luxurious living. Nestled in the vibrant heart of Cambridge, near Alewife Station, The Laurent unveils a world of stylish apartments and townhomes. Here, elegance intertwines with convenience, boasting a saltwater pool, panoramic rooftop decks with views of Boston, and tranquil community parks. Fitness hubs, collaborative workspaces, and a variety of social lounges, including a creator studio, ensure every moment is steeped in opulence. Indoors, sophistication prevails with Caesarstone quartz countertops, hardwood-style flooring, and cutting-edge smart home technology. The Laurent isn't merely a place to reside; it serves as a canvas upon which to craft the finest chapters of your life.
The Laurent is an apartment community located in Middlesex County and the 02138 ZIP Code. This area is served by the Cambridge attendance zone.
Unique Features
- Laminate CounterTops
Community Amenities
Pool
Fitness Center
Laundry Facilities
Elevator
Concierge
Recycling
Business Center
Pet Care
Property Services
- Package Service
- Laundry Facilities
- Maintenance on site
- Property Manager on Site
- Concierge
- 24 Hour Access
- Recycling
- Pet Care
- Public Transportation
Shared Community
- Elevator
- Business Center
- Lounge
- Multi Use Room
- Storage Space
- Conference Rooms
Fitness & Recreation
- Fitness Center
- Pool
- Bicycle Storage
- Walking/Biking Trails
Outdoor Features
- Sundeck
- Courtyard
- Pond
Apartment Features
Washer/Dryer
Air Conditioning
Dishwasher
Hardwood Floors
- Washer/Dryer
- Air Conditioning
- Heating
- Smoke Free
- Cable Ready
- Security System
- Dishwasher
- Disposal
- Pantry
- Microwave
- Range
- Refrigerator
- Quartz Countertops
- Hardwood Floors
- Walk-In Closets
- Balcony
- Deck
- Package Service
- Laundry Facilities
- Maintenance on site
- Property Manager on Site
- Concierge
- 24 Hour Access
- Recycling
- Pet Care
- Public Transportation
- Elevator
- Business Center
- Lounge
- Multi Use Room
- Storage Space
- Conference Rooms
- Sundeck
- Courtyard
- Pond
- Fitness Center
- Pool
- Bicycle Storage
- Walking/Biking Trails
- Laminate CounterTops
- Washer/Dryer
- Air Conditioning
- Heating
- Smoke Free
- Cable Ready
- Security System
- Dishwasher
- Disposal
- Pantry
- Microwave
- Range
- Refrigerator
- Quartz Countertops
- Hardwood Floors
- Walk-In Closets
- Balcony
- Deck
| Monday | 9am - 6pm |
|---|---|
| Tuesday | 9am - 6pm |
| Wednesday | 11am - 6pm |
| Thursday | 9am - 6pm |
| Friday | 8am - 5pm |
| Saturday | 10am - 5pm |
| Sunday | Closed |
Located only 10 minutes from the prestigious Harvard University and 30 minutes from downtown Boston, Cambridge Highlands gives residents a slice of suburbia next door to the funky, urban parts of Cambridge. The area is also close to the Massachusetts Institute of Technology and Lesley University. Safe streets and strong schools attract families here, while access to public transit makes for easy commutes. Well-manicured public parks surround the area, including the scenic grounds of Fresh Pond. Locals flock to beautiful Fresh Pond to let their pets roam free at the dog park or take a relaxing stroll around the lake. Though the neighborhood tends to be quiet, nightlife and restaurants are plentiful in nearby Porter and Davis Squares, along with the cultural offerings of Harvard Square farther south.
Learn more about living in Cambridge HighlandsCompare neighborhood and city base rent averages by bedroom.
| Cambridge Highlands | Cambridge, MA | |
|---|---|---|
| Studio | $2,617 | $2,764 |
| 1 Bedroom | $2,993 | $3,229 |
| 2 Bedrooms | $3,819 | $4,071 |
| 3 Bedrooms | $5,204 | $5,303 |
| Colleges & Universities | Distance | ||
|---|---|---|---|
| Colleges & Universities | Distance | ||
| Drive: | 4 min | 1.6 mi | |
| Drive: | 5 min | 1.9 mi | |
| Drive: | 5 min | 2.5 mi | |
| Drive: | 5 min | 2.8 mi |
 The GreatSchools Rating helps parents compare schools within a state based on a variety of school quality indicators and provides a helpful picture of how effectively each school serves all of its students. Ratings are on a scale of 1 (below average) to 10 (above average) and can include test scores, college readiness, academic progress, advanced courses, equity, discipline and attendance data. We also advise parents to visit schools, consider other information on school performance and programs, and consider family needs as part of the school selection process.
The GreatSchools Rating helps parents compare schools within a state based on a variety of school quality indicators and provides a helpful picture of how effectively each school serves all of its students. Ratings are on a scale of 1 (below average) to 10 (above average) and can include test scores, college readiness, academic progress, advanced courses, equity, discipline and attendance data. We also advise parents to visit schools, consider other information on school performance and programs, and consider family needs as part of the school selection process.
View GreatSchools Rating Methodology
Data provided by GreatSchools.org © 2026. All rights reserved.
Transportation options available in Cambridge include Alewife, located 0.7 mile from The Laurent. The Laurent is near General Edward Lawrence Logan International, located 10.8 miles or 19 minutes away.
| Transit / Subway | Distance | ||
|---|---|---|---|
| Transit / Subway | Distance | ||
| Walk: | 12 min | 0.7 mi | |
|
|
Walk: | 14 min | 0.7 mi |
|
|
Drive: | 4 min | 1.9 mi |
|
|
Drive: | 6 min | 2.3 mi |
|
|
Drive: | 5 min | 2.4 mi |
| Commuter Rail | Distance | ||
|---|---|---|---|
| Commuter Rail | Distance | ||
|
|
Drive: | 5 min | 1.9 mi |
|
|
Drive: | 3 min | 1.9 mi |
|
|
Drive: | 6 min | 3.1 mi |
|
|
Drive: | 6 min | 3.1 mi |
| Drive: | 13 min | 6.8 mi |
| Airports | Distance | ||
|---|---|---|---|
| Airports | Distance | ||
|
General Edward Lawrence Logan International
|
Drive: | 19 min | 10.8 mi |
Time and distance from The Laurent.
| Shopping Centers | Distance | ||
|---|---|---|---|
| Shopping Centers | Distance | ||
| Walk: | 2 min | 0.1 mi | |
| Walk: | 5 min | 0.3 mi | |
| Drive: | 4 min | 1.5 mi |
| Parks and Recreation | Distance | ||
|---|---|---|---|
| Parks and Recreation | Distance | ||
|
Harvard-Smithsonian Center for Astrophysics
|
Drive: | 3 min | 1.2 mi |
|
Longfellow National Historic Site
|
Drive: | 4 min | 1.6 mi |
|
Mineralogical and Geological Museum
|
Drive: | 6 min | 2.0 mi |
|
Harvard Museum of Natural History
|
Drive: | 6 min | 2.0 mi |
|
Mass Audubon's Habitat Education Center and Wildlife Sanctuary
|
Drive: | 8 min | 3.1 mi |
| Hospitals | Distance | ||
|---|---|---|---|
| Hospitals | Distance | ||
| Drive: | 3 min | 1.7 mi | |
| Drive: | 6 min | 2.6 mi | |
| Drive: | 6 min | 3.4 mi |
| Military Bases | Distance | ||
|---|---|---|---|
| Military Bases | Distance | ||
| Drive: | 19 min | 10.0 mi | |
| Drive: | 29 min | 16.0 mi |
The Laurent Photos
Models
-
Studio
-
Studio
-
Studio
-
Studio
-
Studio
-
1 Bedroom
Nearby Apartments
Within 50 Miles of The Laurent
-
Cambridge Park Apartments
30 Cambridge Park Dr
Cambridge, MA 02140
$3,184 - $6,563 Total Monthly Price
1-2 Br 0.2 mi
-
Overlook at St. Gabriels
175 Washington St
Brighton, MA 02135
$2,980 - $6,661 Total Monthly Price
1-3 Br 3.0 mi
-
Idyl
60 Kilmarnock St
Boston, MA 02215
$4,270 - $10,390 Total Monthly Price
1-3 Br 12 Month Lease 4.1 mi
-
Hub50House
50 Causeway St
Boston, MA 02114
$3,441 - $15,000 Total Monthly Price
1-3 Br 4.6 mi
-
Revio Revere Beach
646 Ocean Ave
Revere, MA 02151
$2,925 - $4,360 Total Monthly Price
1-2 Br 8.0 mi
-
Epicurean
22 Via Toscana
Salem, NH 03079
$3,125 - $6,339
1-3 Br 26.7 mi
The Laurent has units with in‑unit washers and dryers, making laundry day simple for residents.
Utilities are not included in rent. Residents should plan to set up and pay for all services separately.
Parking is available at The Laurent for $250 / mo. Additional fees and deposits may apply.
The Laurent has studios to three-bedrooms with rent ranges from $1,484/mo. to $7,209/mo.
Yes, The Laurent welcomes pets. Breed restrictions, weight limits, and additional fees may apply. View this property's pet policy.
A good rule of thumb is to spend no more than 30% of your gross income on rent. Based on the lowest available rent of $1,484 for a one-bedroom, you would need to earn about $53,000 per year to qualify. Want to double-check your budget? Try our Rent Affordability Calculator to see how much rent fits your income and lifestyle.
The Laurent is offering Specials for eligible applicants, with rental rates starting at $1,484.
Yes! The Laurent offers 6 Matterport 3D Tours. Explore different floor plans and see unit level details, all without leaving home.
What Are Walk Score®, Transit Score®, and Bike Score® Ratings?
Walk Score® measures the walkability of any address. Transit Score® measures access to public transit. Bike Score® measures the bikeability of any address.
What is a Sound Score Rating?
A Sound Score Rating aggregates noise caused by vehicle traffic, airplane traffic and local sources










