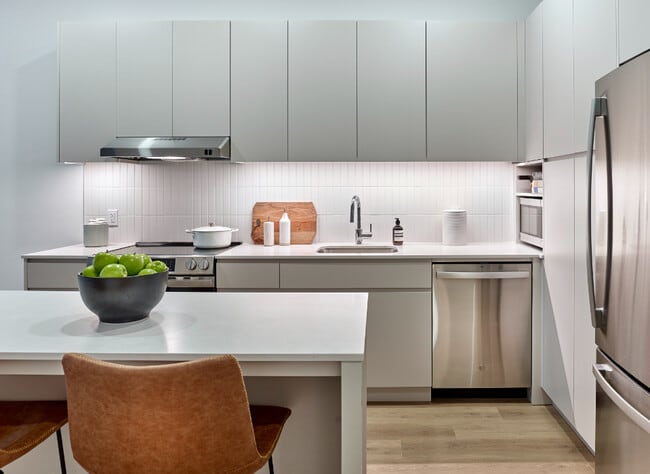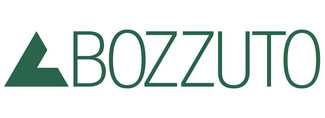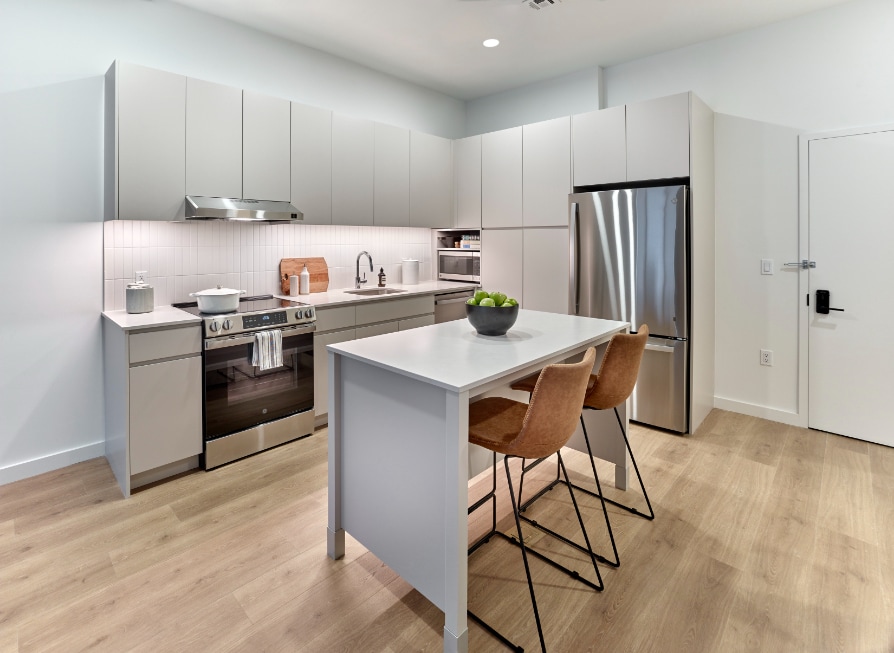-
Total Monthly Price
$3,040 - $4,496
-
Bedrooms
Studio - 2 bd
-
Bathrooms
1 - 2 ba
-
Square Feet
512 - 1,006 sq ft
Highlights
- New Construction
- Walker's Paradise
- Spa
- Dog Park
- Elevator
Pricing & Floor Plans
-
Unit 526price $3,040square feet 512availibility Now
-
Unit 317price $3,346square feet 730availibility Now
-
Unit 517price $3,372square feet 730availibility Now
-
Unit 606price $3,461square feet 720availibility Now
-
Unit 704price $3,523square feet 720availibility Now
-
Unit 711price $3,478square feet 720availibility Now
-
Unit 313price $3,864square feet 720availibility Now
-
Unit 320price $3,815square feet 844availibility Now
-
Unit 518price $3,837square feet 766availibility Now
-
Unit 719price $3,916square feet 766availibility Now
-
Unit 516price $3,925square feet 874availibility Now
-
Unit 538price $4,496square feet 1,006availibility Now
-
Unit 526price $3,040square feet 512availibility Now
-
Unit 317price $3,346square feet 730availibility Now
-
Unit 517price $3,372square feet 730availibility Now
-
Unit 606price $3,461square feet 720availibility Now
-
Unit 704price $3,523square feet 720availibility Now
-
Unit 711price $3,478square feet 720availibility Now
-
Unit 313price $3,864square feet 720availibility Now
-
Unit 320price $3,815square feet 844availibility Now
-
Unit 518price $3,837square feet 766availibility Now
-
Unit 719price $3,916square feet 766availibility Now
-
Unit 516price $3,925square feet 874availibility Now
-
Unit 538price $4,496square feet 1,006availibility Now
Fees and Policies
The fees listed below are community-provided and may exclude utilities or add-ons. All payments are made directly to the property and are non-refundable unless otherwise specified. Use the Cost Calculator to determine costs based on your needs.
-
Utilities & Essentials
-
Utility - Trash ServiceMonthly fee for trash and/or recycling collection and waste disposal. Charged per unit.$20 / mo
-
Amenity Fee - MonthlyA one-time or recurring charge for access to amenities. Typically charged per apartment but may be per person. Contact the Leasing team for further clarification. Charged per unit.$50 / mo
-
Utility - Administrative Billing FeeMonthly administrative fee for preparing and managing monthly billing statements. Charged per unit.$7.14 / mo
-
Amenity - Package Delivery ServiceMonthly fee for community’s package delivery and/or management services. Charged per unit.Included
-
Utility - Sewer ServiceMonthly fee for sewer utility service. Charged per unit.Usage Based
-
Utility - Water ServiceMonthly fee for water utility service. Charged per unit.Usage Based
-
Renter Provided Liability InsuranceMinimum personal liability coverage required by the Property. Contact the Leasing Team for details of specific requirements. Charged per unit. Payable to 3rd PartyVaries
-
Utility - Electric Service3rd Party.Monthly fee for electric utility service. Charged per unit.Varies / mo
-
-
One-Time Basics
-
Due at Application
-
Application FeeA non-refundable fee due at the time of application. Per applicant. Charged per applicant.$20
-
-
Due at Move-In
-
Security Deposit - StandardRefundable deposit required at move-in. Applications that are Conditionally Approved (i.e. income and/or credit-related reasons) may require a larger security deposit and/or last month's rent deposit (each not to exceed a full month's base rent). Charged per unit.$1,000
-
Utility - New Account FeeOne-time fee for setting up utility service at move-in. Charged per unit.$12
-
-
Due at Move-Out
-
Utility - Final Bill FeeOne-time fee for processing the final utility bill at move-out. Charged per unit.$10
-
-
Due at Application
Pet policies are negotiable.
-
Pet Fee (non-refundable)Max of 2. A one-time non-refundable fee per approved pet or apartment. Maximum two pets per apartment. Service Animals and ESAs are exempt. Contact the Leasing Team for additional details and weight specifications, if applicable. Charged per pet.$500
-
Pet RentMax of 2. Monthly fee required per approved pet or apartment. Maximum two pets per apartment. Service Animals and ESAs are exempt. Contact the Leasing Team for additional details and weight specifications, if applicable. Charged per pet.$50 / mo
-
Other Parking Fees
-
Parking - ReservedMax of 2. Monthly fee per reserved parking space. Pricing may vary based on size, location, and/or number of spaces rented. All vehicles must be registered with the Management Office. Contact the Leasing Team for availability and limitations. Charged per vehicle.$125 - $175 / mo
-
Parking - MotorcycleMax of 2. Monthly fee per registered motorcycle. Charged per vehicle.$125 / mo
CommentsMax of 2Read More Read Less -
-
Additional Parking Options
-
Other
-
-
Rentable Item - Storage SpaceMax of 1. Monthly fee for rental of each additional storage space. Pricing may vary based on size and/or location. Contact the Leasing Team for availability and limitations. Charged per rentable item.$75 / mo
-
Renters Liability Insurance - Property ProgramMinimum personal liability coverage required by the Property if no Third Party policy is provided. Does not include contents coverage. Charged per unit.$12.36 / mo
-
Utility - Internet Service (Optional)3rd Party.Monthly fee for internet service. Charged per unit.Varies
-
Utility - Cable TV Service3rd Party.Monthly fee for cable TV service. Charged per unit.Varies
Property Fee Disclaimer: Based on community-supplied data and independent market research. Subject to change without notice. May exclude fees for mandatory or optional services and usage-based utilities.
Details
Property Information
-
Built in 2025
-
201 units/7 stories
About The Langdon (Lynbrook Station)
Brand new studio, one, and two bedroom residences located at Lynbrook Station. With spacious open layouts, expansive windows, and sleek contemporary design, the luxury residences of The Langdon deliver a life of comfort and style to the heart of Lynbrook. Residences ? 9' Ceilings ? Luxury Wide Plank Flooring ? Central Air System ? In-Home Washer and Vented Dryer ? Custom Modular Closets ? Complimentary Window Treatments ? State-of-the-Art Water Filtration Kitchens ? Open Layouts ? Full-Sized GE Stainless-Steel Appliance Package ? Quartz Countertops ? Full-Height Tiled Backsplash ? Custom Soft-Close Cabinetry ? Pantry Cabinets in Select Homes ? Under-Cabinet Lighting Baths ? Quartz Countertops ? Porcelain Tile Floors ? Full-Height Porcelain Tile Wet Walls ? Glass Shower Doors ? Polished Chrome Fixtures ? Custom Soft-Close Vanity Cabinets Experience endless opportunities for indulgence, productivity, health and wellness in amenity spaces styled for truly seamless living. Amenity-rich living awaits with an array of community spaces crafted to support your daily schedule, foster your wellness goals, and enhance your personal life both at work and at home. ? Attended Lobby ? Lobby Lounge ? Rooftop Terrace with Skyline Views ? BBQs & Outdoor Dining Areas ? Garden Courtyard ? Fire Pits & Lounge Seating ? Landscaped Lawn ? Outdoor Movie Screen ? Resident Lounge with Billiards ? Catering Kitchen & Dining Area ? State-of-the-Art Fitness Center ? Co-Working Spaces ? TULU Smart Rental System ? Dog Run ? Pet Spa ? Garage Parking Available ? Electric Charging Stations ? Butterfly Video Intercom ? Resident Storage Available ? Bike Storage Available ? Secure Package Room ? Elevators This apartment is listed for rent directly by owner or owner?s managing agent and there is no arrangement for (1) listing and/or (2) a fee or fee sharing or brokerage commission by and between owner and any third-party real estate agent, broker, or sales person who may seek to introduce prospective tenants to the building or unit.
The Langdon (Lynbrook Station) is an apartment community located in Nassau County and the 11563 ZIP Code. This area is served by the Lynbrook Union Free attendance zone.
Community Amenities
Fitness Center
Elevator
Bicycle Storage
Lounge
- Elevator
- Lounge
- Fitness Center
- Spa
- Bicycle Storage
- Courtyard
- Dog Park
Apartment Features
Air Conditioning
Tile Floors
Stainless Steel Appliances
Dining Room
- Air Conditioning
- Intercom
- Stainless Steel Appliances
- Pantry
- Kitchen
- Quartz Countertops
- Tile Floors
- Dining Room
- Lawn
Located on Long Island, Lynbrook is a village in Nassau County. Vigilant law enforcement, premier health centers, and an award-winning school district solidify Lynbrook’s reputation as a safe and peaceful village. Lynbrook’s commercial corridor along Sunrise Highway is teeming with quaint shops and local eateries, offering plenty of options for shopping and dining in a small-town environment.
The close-knit community in Lynbrook is drawn together by a variety of events, including seasonal Car Shows, the annual Memorial Day Parade, and Relay for Life. Convenience to numerous parks such as Greis Park, Grant Park, and Tanglewood Preserve allows for plenty of recreational activities near Lynbrook. Getting around from Lynbrook is easy with access to public transportation, major highways, and the John F. Kennedy International Airport.
Learn more about living in LynbrookCompare neighborhood and city base rent averages by bedroom.
| Southwestern Nassau | Lynbrook, NY | |
|---|---|---|
| Studio | $2,277 | $2,586 |
| 1 Bedroom | $2,597 | $2,878 |
| 2 Bedrooms | $3,271 | $3,587 |
| 3 Bedrooms | $4,420 | - |
- Elevator
- Lounge
- Courtyard
- Dog Park
- Fitness Center
- Spa
- Bicycle Storage
- Air Conditioning
- Intercom
- Stainless Steel Appliances
- Pantry
- Kitchen
- Quartz Countertops
- Tile Floors
- Dining Room
- Lawn
| Monday | 10am - 6pm |
|---|---|
| Tuesday | 10am - 6pm |
| Wednesday | 10am - 6pm |
| Thursday | 10am - 6pm |
| Friday | 10am - 6pm |
| Saturday | 11am - 6pm |
| Sunday | 11am - 6pm |
| Colleges & Universities | Distance | ||
|---|---|---|---|
| Colleges & Universities | Distance | ||
| Drive: | 7 min | 4.0 mi | |
| Drive: | 12 min | 5.2 mi | |
| Drive: | 11 min | 6.3 mi | |
| Drive: | 15 min | 7.6 mi |
 The GreatSchools Rating helps parents compare schools within a state based on a variety of school quality indicators and provides a helpful picture of how effectively each school serves all of its students. Ratings are on a scale of 1 (below average) to 10 (above average) and can include test scores, college readiness, academic progress, advanced courses, equity, discipline and attendance data. We also advise parents to visit schools, consider other information on school performance and programs, and consider family needs as part of the school selection process.
The GreatSchools Rating helps parents compare schools within a state based on a variety of school quality indicators and provides a helpful picture of how effectively each school serves all of its students. Ratings are on a scale of 1 (below average) to 10 (above average) and can include test scores, college readiness, academic progress, advanced courses, equity, discipline and attendance data. We also advise parents to visit schools, consider other information on school performance and programs, and consider family needs as part of the school selection process.
View GreatSchools Rating Methodology
Data provided by GreatSchools.org © 2026. All rights reserved.
Transportation options available in Lynbrook include Far Rockaway-Mott Avenue, located 6.2 miles from The Langdon (Lynbrook Station). The Langdon (Lynbrook Station) is near John F Kennedy International, located 8.5 miles or 14 minutes away, and LaGuardia, located 15.5 miles or 24 minutes away.
| Transit / Subway | Distance | ||
|---|---|---|---|
| Transit / Subway | Distance | ||
|
|
Drive: | 11 min | 6.2 mi |
|
|
Drive: | 12 min | 8.2 mi |
|
|
Drive: | 14 min | 8.4 mi |
|
|
Drive: | 14 min | 8.6 mi |
|
|
Drive: | 15 min | 8.7 mi |
| Commuter Rail | Distance | ||
|---|---|---|---|
| Commuter Rail | Distance | ||
|
|
Walk: | 2 min | 0.1 mi |
|
|
Drive: | 3 min | 1.1 mi |
|
|
Drive: | 3 min | 1.5 mi |
|
|
Drive: | 4 min | 1.8 mi |
|
|
Drive: | 4 min | 2.0 mi |
| Airports | Distance | ||
|---|---|---|---|
| Airports | Distance | ||
|
John F Kennedy International
|
Drive: | 14 min | 8.5 mi |
|
LaGuardia
|
Drive: | 24 min | 15.5 mi |
Time and distance from The Langdon (Lynbrook Station).
| Shopping Centers | Distance | ||
|---|---|---|---|
| Shopping Centers | Distance | ||
| Walk: | 5 min | 0.3 mi | |
| Walk: | 7 min | 0.4 mi | |
| Walk: | 8 min | 0.4 mi |
| Parks and Recreation | Distance | ||
|---|---|---|---|
| Parks and Recreation | Distance | ||
|
Center for Science Teaching and Learning
|
Drive: | 3 min | 1.3 mi |
|
Valley Stream State Park
|
Drive: | 5 min | 2.8 mi |
|
Hempstead Lake State Park
|
Drive: | 6 min | 3.1 mi |
|
Brookville Park
|
Drive: | 8 min | 4.7 mi |
|
Marine Nature Study Area
|
Drive: | 10 min | 4.7 mi |
| Hospitals | Distance | ||
|---|---|---|---|
| Hospitals | Distance | ||
| Drive: | 6 min | 3.4 mi | |
| Drive: | 13 min | 6.6 mi | |
| Drive: | 14 min | 9.2 mi |
| Military Bases | Distance | ||
|---|---|---|---|
| Military Bases | Distance | ||
| Drive: | 22 min | 13.7 mi | |
| Drive: | 27 min | 17.3 mi | |
| Drive: | 35 min | 18.8 mi |
The Langdon (Lynbrook Station) Photos
Models
-
Studio
-
1 Bedroom
-
1 Bedroom
-
1 Bedroom
-
1 Bedroom
-
1 Bedroom
Nearby Apartments
Within 50 Miles of The Langdon (Lynbrook Station)
-
Onyx
1000 Brix Pl
Uniondale, NY 11553
$3,469 - $3,539 Total Monthly Price
1-2 Br 5.5 mi
-
The Allure Mineola
140 Old Country Rd
Mineola, NY 11501
$3,373 - $5,003 Total Monthly Price
1-2 Br 6.1 mi
-
Cast Iron Lofts
300 Coles St
Jersey City, NJ 07310
$3,183 - $7,976
1-3 Br 20.2 mi
-
42 Broad
42 Broad St W
Mount Vernon, NY 10552
$3,299 - $6,562 Total Monthly Price
1-3 Br 20.5 mi
-
The Park
417 Raritan Rd
Roselle, NJ 07203
$2,164 - $5,315
1-2 Br 31.2 mi
-
Piper
467 West Ave
Norwalk, CT 06850
$2,902 - $6,322 Total Monthly Price
1-3 Br 34.2 mi
The Langdon (Lynbrook Station) does not offer in-unit laundry or shared facilities. Please contact the property to learn about nearby laundry options.
Utilities are not included in rent. Residents should plan to set up and pay for all services separately.
Parking is available at The Langdon (Lynbrook Station) for $125 - $175 / mo. Additional fees and deposits may apply.
The Langdon (Lynbrook Station) has studios to two-bedrooms with rent ranges from $3,040/mo. to $4,496/mo.
The Langdon (Lynbrook Station) does not allow pets, though service animals are always welcome in accordance with applicable laws.
A good rule of thumb is to spend no more than 30% of your gross income on rent. Based on the lowest available rent of $3,040 for a studio, you would need to earn about $121,606 per year to qualify. Want to double-check your budget? Calculate how much rent you can afford with our Rent Affordability Calculator.
The Langdon (Lynbrook Station) is offering 1 Month Free for eligible applicants, with rental rates starting at $3,040.
While The Langdon (Lynbrook Station) does not offer Matterport 3D tours, renters can request a tour directly through our online platform.
What Are Walk Score®, Transit Score®, and Bike Score® Ratings?
Walk Score® measures the walkability of any address. Transit Score® measures access to public transit. Bike Score® measures the bikeability of any address.
What is a Sound Score Rating?
A Sound Score Rating aggregates noise caused by vehicle traffic, airplane traffic and local sources









