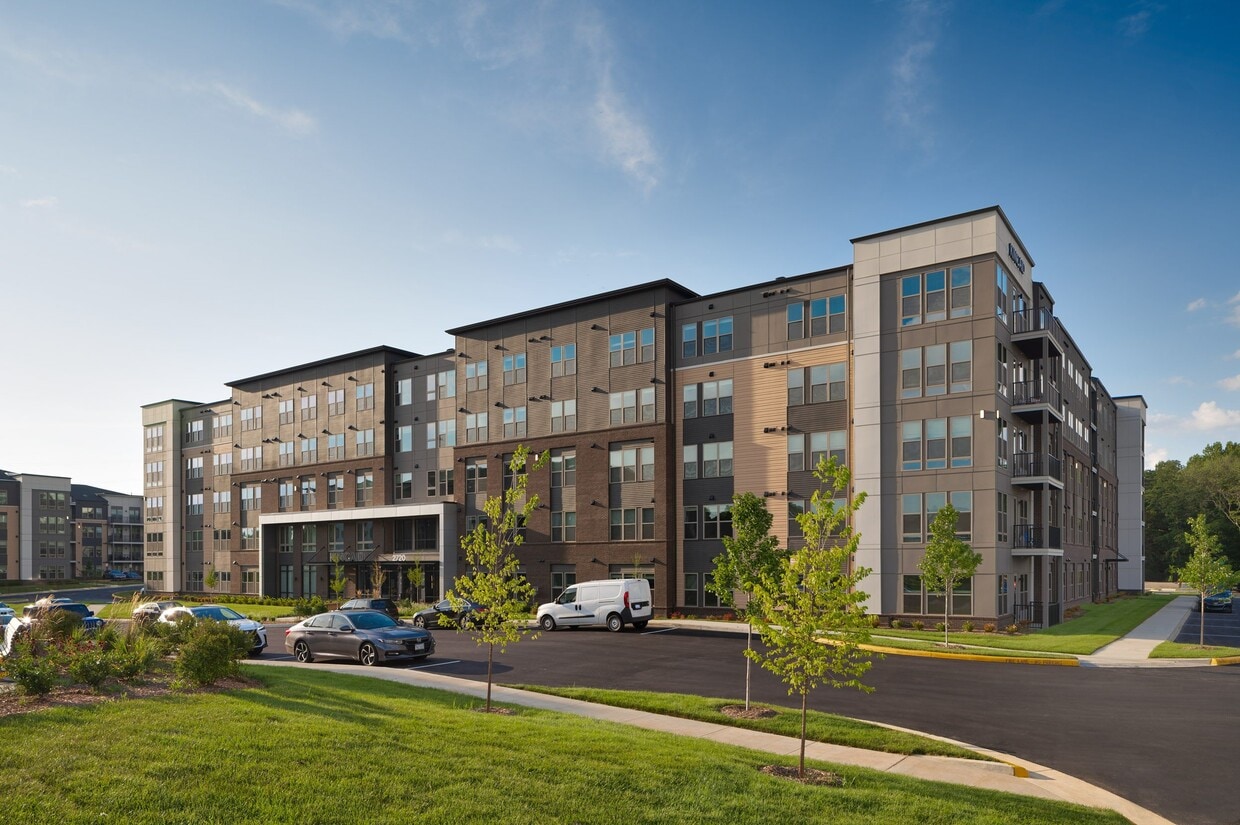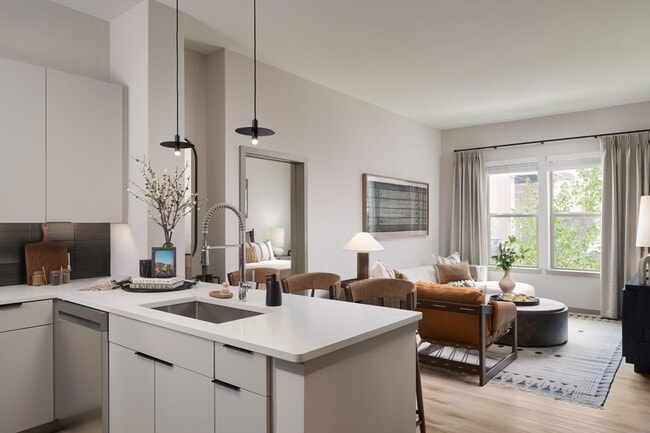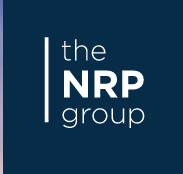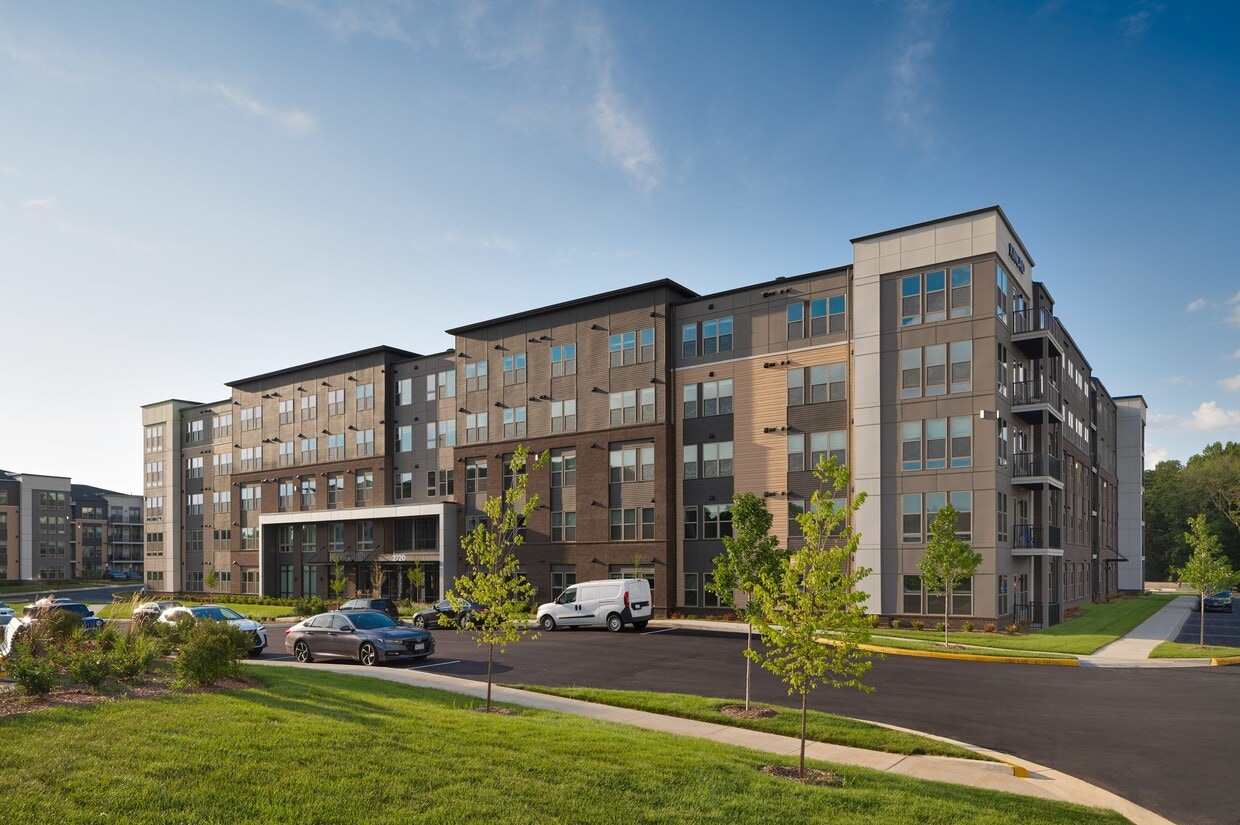The Kincaid at Caton Hill
2720 Killarney Dr,
Woodbridge,
VA
22192
-
Monthly Rent
$1,655 - $3,725
Plus Fees
-
Bedrooms
Studio - 3 bd
-
Bathrooms
1 - 2 ba
-
Square Feet
507 - 1,482 sq ft
Highlights
- New Construction
- Pool
- Walk-In Closets
- Spa
- Island Kitchen
- Sundeck
- Elevator
- Grill
- Balcony
Pricing & Floor Plans
-
Unit 4-403price $1,785square feet 507availibility Now
-
Unit 1-425price $1,900square feet 581availibility Now
-
Unit 1-525price $1,925square feet 581availibility Now
-
Unit 4-103price $1,740square feet 507availibility Now
-
Unit 5-103price $1,740square feet 507availibility Now
-
Unit 1-411price $2,030square feet 666availibility Now
-
Unit 1-421price $2,030square feet 660availibility Now
-
Unit 1-521price $2,055square feet 660availibility Now
-
Unit 3-115price $1,915square feet 756availibility Now
-
Unit 3-114price $1,925square feet 756availibility Now
-
Unit 2-415price $2,075square feet 756availibility Now
-
Unit 2-104price $2,160square feet 804availibility Now
-
Unit 5-114price $2,165square feet 756availibility Now
-
Unit 5-113price $2,165square feet 756availibility Now
-
Unit 3-213price $2,370square feet 927availibility Now
-
Unit 3-105price $2,425square feet 927availibility Now
-
Unit 2-413price $2,505square feet 927availibility Now
-
Unit 1-129price $2,350square feet 775availibility Now
-
Unit 1-433price $2,365square feet 775availibility Now
-
Unit 1-407price $2,365square feet 775availibility Now
-
Unit 1-134price $2,485square feet 816availibility Now
-
Unit 4-100price $2,680square feet 1,192availibility Now
-
Unit 5-216price $2,800square feet 1,266availibility Now
-
Unit 1-109price $2,880square feet 1,303availibility Now
-
Unit 5-115price $2,905square feet 1,266availibility Now
-
Unit 5-400price $2,935square feet 1,279availibility Now
-
Unit 3-301price $2,935square feet 1,279availibility Now
-
Unit 5-401price $3,235square feet 1,279availibility Now
-
Unit 3-112price $2,945square feet 1,289availibility Now
-
Unit 2-412price $2,975square feet 1,289availibility Now
-
Unit 1-424price $3,265square feet 1,289availibility Now
-
Unit 1-236price $3,520square feet 1,482availibility Now
-
Unit 4-308price $3,525square feet 1,467availibility Now
-
Unit 5-108price $3,590square feet 1,467availibility Now
-
Unit 4-403price $1,785square feet 507availibility Now
-
Unit 1-425price $1,900square feet 581availibility Now
-
Unit 1-525price $1,925square feet 581availibility Now
-
Unit 4-103price $1,740square feet 507availibility Now
-
Unit 5-103price $1,740square feet 507availibility Now
-
Unit 1-411price $2,030square feet 666availibility Now
-
Unit 1-421price $2,030square feet 660availibility Now
-
Unit 1-521price $2,055square feet 660availibility Now
-
Unit 3-115price $1,915square feet 756availibility Now
-
Unit 3-114price $1,925square feet 756availibility Now
-
Unit 2-415price $2,075square feet 756availibility Now
-
Unit 2-104price $2,160square feet 804availibility Now
-
Unit 5-114price $2,165square feet 756availibility Now
-
Unit 5-113price $2,165square feet 756availibility Now
-
Unit 3-213price $2,370square feet 927availibility Now
-
Unit 3-105price $2,425square feet 927availibility Now
-
Unit 2-413price $2,505square feet 927availibility Now
-
Unit 1-129price $2,350square feet 775availibility Now
-
Unit 1-433price $2,365square feet 775availibility Now
-
Unit 1-407price $2,365square feet 775availibility Now
-
Unit 1-134price $2,485square feet 816availibility Now
-
Unit 4-100price $2,680square feet 1,192availibility Now
-
Unit 5-216price $2,800square feet 1,266availibility Now
-
Unit 1-109price $2,880square feet 1,303availibility Now
-
Unit 5-115price $2,905square feet 1,266availibility Now
-
Unit 5-400price $2,935square feet 1,279availibility Now
-
Unit 3-301price $2,935square feet 1,279availibility Now
-
Unit 5-401price $3,235square feet 1,279availibility Now
-
Unit 3-112price $2,945square feet 1,289availibility Now
-
Unit 2-412price $2,975square feet 1,289availibility Now
-
Unit 1-424price $3,265square feet 1,289availibility Now
-
Unit 1-236price $3,520square feet 1,482availibility Now
-
Unit 4-308price $3,525square feet 1,467availibility Now
-
Unit 5-108price $3,590square feet 1,467availibility Now
Fees and Policies
The fees listed below are community-provided and may exclude utilities or add-ons. All payments are made directly to the property and are non-refundable unless otherwise specified.
-
One-Time Basics
-
Due at Application
-
Application Fee Per ApplicantCharged per applicant.$50
-
-
Due at Move-In
-
Amenity FeeAnnual fee Charged per unit.$300
-
-
Due at Application
-
Dogs
-
Dog FeeCharged per pet.$500
-
Dog RentCharged per pet.$50 / mo
75 lbs. Weight LimitRestrictions:Breed restrictions apply.Read More Read LessComments -
-
Cats
-
Cat FeeCharged per pet.$500
-
Cat RentCharged per pet.$50 / mo
Restrictions:Comments -
-
Other
Property Fee Disclaimer: Based on community-supplied data and independent market research. Subject to change without notice. May exclude fees for mandatory or optional services and usage-based utilities.
Details
Property Information
-
Built in 2025
-
355 units/5 stories
Select a unit to view pricing & availability
About The Kincaid at Caton Hill
The people who live at The Kincaid at Caton Hill approach life with purpose, pride, and a mission-driven way of being that reaches far beyond here. And so, we designed The Kincaid to match. Details that work hard. Spaces that spur. And an energy thats equal parts rugged and well-earned respect. Offering a blend of big-city amenities and thoughtful features indoors and out - like a resort-style pool, onsite pet spa, and co-working spaces - The Kincaid at Caton Hill gives residents the opportunity to settle in and make the most of their time at home. And when youre ready to venture out, The Kincaids optimal location between two major military bases, and near the I-95 Express Lane, allows for easy access to Northern Virginia and D.C. Offering spacious junior 1-bed, 1, 2 and 3-bedroom apartments, we invite you to live at the cusp of great things.
The Kincaid at Caton Hill is an apartment community located in Prince William County and the 22192 ZIP Code. This area is served by the Prince William County Public Schools attendance zone.
Unique Features
- Carrara Inspired Quartz Countertops
- Modern Flat Panel Cabinetry in Stone Mist
- Onsite Secure Private Garages*
- State-of-the-Art Fitness Center
- Upscale 2 Faux Wood Window Coverings
- Sleek Stacked Shower Tile in Chantilly White
- Clubhouse with Game Lounge and Social Spaces
- Full-Size In-Unit Washer/Dryer
- Interior Bike Storage
- Resort-Style Pool with Sundeck
- Spacious French Door Refrigerator
- Linear Porcelain Tile Backsplash in Onyx
- 9-Foot Ceilings
- Satin Chrome Fixtures
- Oatmeal-toned Plush Bedroom Carpeting
- Private Balcony (select units)
- Spacious Kitchen Island (select units)
- Generous Walk-In Closets (select units)
Community Amenities
Pool
Fitness Center
Elevator
Playground
- Wi-Fi
- Maintenance on site
- Property Manager on Site
- Elevator
- Business Center
- Clubhouse
- Lounge
- Conference Rooms
- Fitness Center
- Spa
- Pool
- Playground
- Bicycle Storage
- Sundeck
- Courtyard
- Grill
- Pond
Apartment Features
Washer/Dryer
Air Conditioning
Dishwasher
Walk-In Closets
- Washer/Dryer
- Air Conditioning
- Heating
- Tub/Shower
- Dishwasher
- Disposal
- Stainless Steel Appliances
- Island Kitchen
- Kitchen
- Microwave
- Oven
- Range
- Refrigerator
- Quartz Countertops
- Vinyl Flooring
- Walk-In Closets
- Window Coverings
- Balcony
Woodbridge, VA lies about 35 minutes outside of Washington D.C. and is a part of the Interstate 95 corridor. The area considered I-95 Woodbridge sits conveniently right off I-95 and encompasses a less dense, suburban part of the city that’s separated from the heart of Woodbridge by I-95, making it a breeze to get to the nearest attractions or for your daily work commute. The area surrounds itself with parks and lakes, making it ideal for outdoor activities. The Occoquan River runs through part of Woodbridge providing beautiful waterside scenery. In addition to the state of Virginia bursting with historical nods, Outer Woodbridge proves no different. Woodbridge is next to Historical Occoquan that boasts quaint restaurants and shops. Never be without something interesting to explore during your stay in the outskirts of Woodbridge.
Learn more about living in I-95 WoodbridgeCompare neighborhood and city base rent averages by bedroom.
| I-95 Woodbridge | Woodbridge, VA | |
|---|---|---|
| Studio | $1,841 | $2,011 |
| 1 Bedroom | $1,941 | $1,892 |
| 2 Bedrooms | $2,146 | $2,170 |
| 3 Bedrooms | $2,470 | $2,459 |
- Wi-Fi
- Maintenance on site
- Property Manager on Site
- Elevator
- Business Center
- Clubhouse
- Lounge
- Conference Rooms
- Sundeck
- Courtyard
- Grill
- Pond
- Fitness Center
- Spa
- Pool
- Playground
- Bicycle Storage
- Carrara Inspired Quartz Countertops
- Modern Flat Panel Cabinetry in Stone Mist
- Onsite Secure Private Garages*
- State-of-the-Art Fitness Center
- Upscale 2 Faux Wood Window Coverings
- Sleek Stacked Shower Tile in Chantilly White
- Clubhouse with Game Lounge and Social Spaces
- Full-Size In-Unit Washer/Dryer
- Interior Bike Storage
- Resort-Style Pool with Sundeck
- Spacious French Door Refrigerator
- Linear Porcelain Tile Backsplash in Onyx
- 9-Foot Ceilings
- Satin Chrome Fixtures
- Oatmeal-toned Plush Bedroom Carpeting
- Private Balcony (select units)
- Spacious Kitchen Island (select units)
- Generous Walk-In Closets (select units)
- Washer/Dryer
- Air Conditioning
- Heating
- Tub/Shower
- Dishwasher
- Disposal
- Stainless Steel Appliances
- Island Kitchen
- Kitchen
- Microwave
- Oven
- Range
- Refrigerator
- Quartz Countertops
- Vinyl Flooring
- Walk-In Closets
- Window Coverings
- Balcony
| Monday | 9am - 6pm |
|---|---|
| Tuesday | 9am - 6pm |
| Wednesday | 9am - 6pm |
| Thursday | 9am - 6pm |
| Friday | 9am - 6pm |
| Saturday | 10am - 5pm |
| Sunday | Closed |
| Colleges & Universities | Distance | ||
|---|---|---|---|
| Colleges & Universities | Distance | ||
| Drive: | 8 min | 3.6 mi | |
| Drive: | 20 min | 12.1 mi | |
| Drive: | 27 min | 16.2 mi | |
| Drive: | 29 min | 19.2 mi |
 The GreatSchools Rating helps parents compare schools within a state based on a variety of school quality indicators and provides a helpful picture of how effectively each school serves all of its students. Ratings are on a scale of 1 (below average) to 10 (above average) and can include test scores, college readiness, academic progress, advanced courses, equity, discipline and attendance data. We also advise parents to visit schools, consider other information on school performance and programs, and consider family needs as part of the school selection process.
The GreatSchools Rating helps parents compare schools within a state based on a variety of school quality indicators and provides a helpful picture of how effectively each school serves all of its students. Ratings are on a scale of 1 (below average) to 10 (above average) and can include test scores, college readiness, academic progress, advanced courses, equity, discipline and attendance data. We also advise parents to visit schools, consider other information on school performance and programs, and consider family needs as part of the school selection process.
View GreatSchools Rating Methodology
Data provided by GreatSchools.org © 2026. All rights reserved.
The Kincaid at Caton Hill Photos
-
The Kincaid at Caton Hill
-
3D Property Tour
-
-
-
-
-
-
-
Models
-
Studio
-
Studio
-
Studio
-
Studio
-
Studio
-
Studio
Nearby Apartments
Within 50 Miles of The Kincaid at Caton Hill
The Kincaid at Caton Hill has units with in‑unit washers and dryers, making laundry day simple for residents.
Utilities are not included in rent. Residents should plan to set up and pay for all services separately.
Parking is available at The Kincaid at Caton Hill. Contact this property for details.
The Kincaid at Caton Hill has studios to three-bedrooms with rent ranges from $1,655/mo. to $3,725/mo.
Yes, The Kincaid at Caton Hill welcomes pets. Breed restrictions, weight limits, and additional fees may apply. View this property's pet policy.
A good rule of thumb is to spend no more than 30% of your gross income on rent. Based on the lowest available rent of $1,655 for a studio, you would need to earn about $66,200 per year to qualify. Want to double-check your budget? Calculate how much rent you can afford with our Rent Affordability Calculator.
The Kincaid at Caton Hill is offering 1 Month Free for eligible applicants, with rental rates starting at $1,655.
Yes! The Kincaid at Caton Hill offers 48 Matterport 3D Tours. Explore different floor plans and see unit level details, all without leaving home.
What Are Walk Score®, Transit Score®, and Bike Score® Ratings?
Walk Score® measures the walkability of any address. Transit Score® measures access to public transit. Bike Score® measures the bikeability of any address.
What is a Sound Score Rating?
A Sound Score Rating aggregates noise caused by vehicle traffic, airplane traffic and local sources









