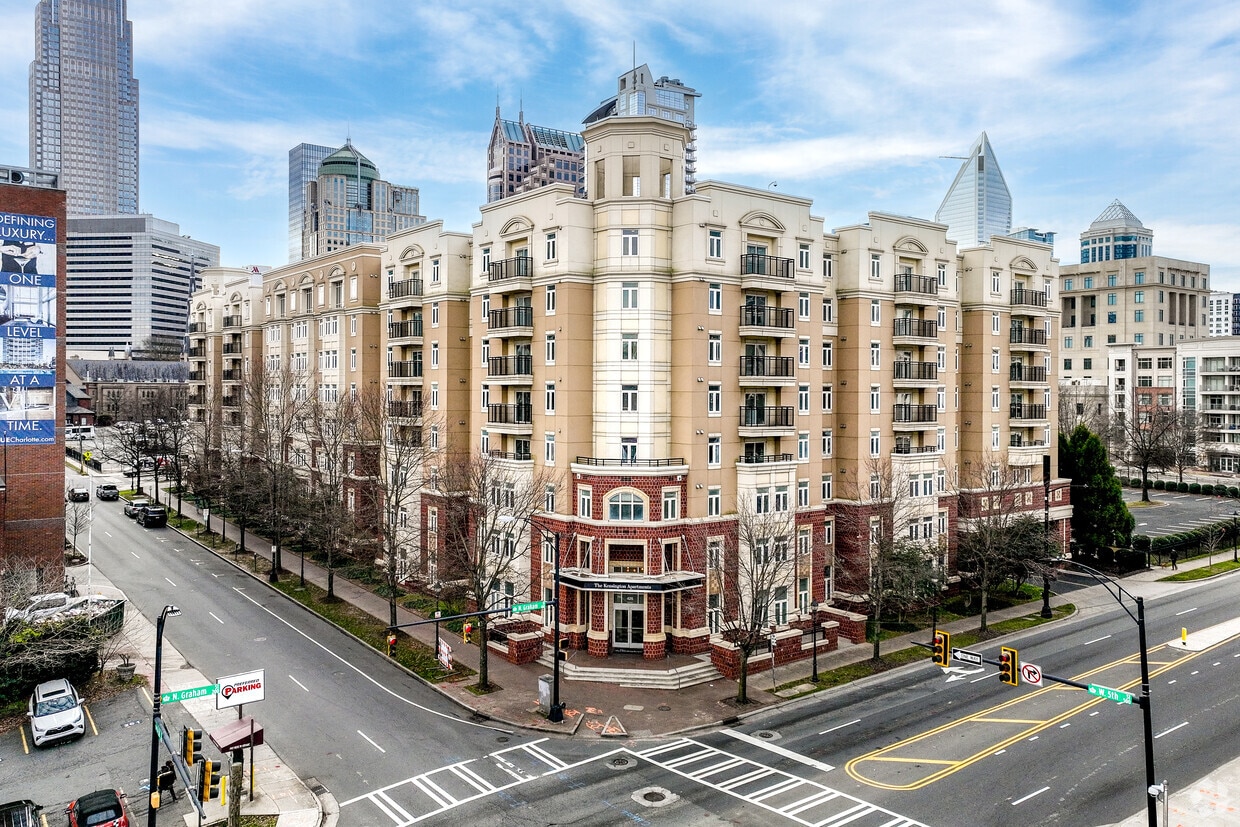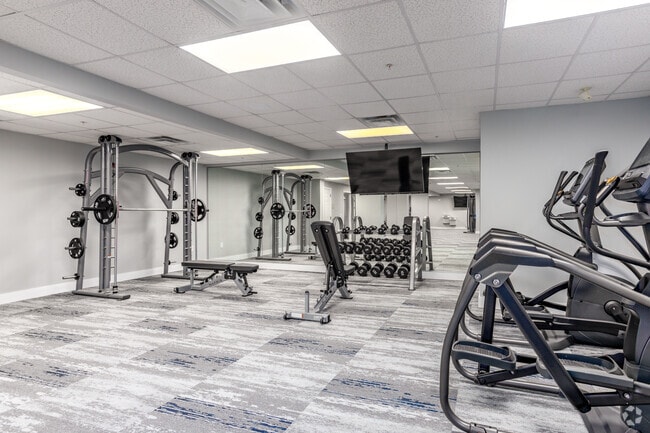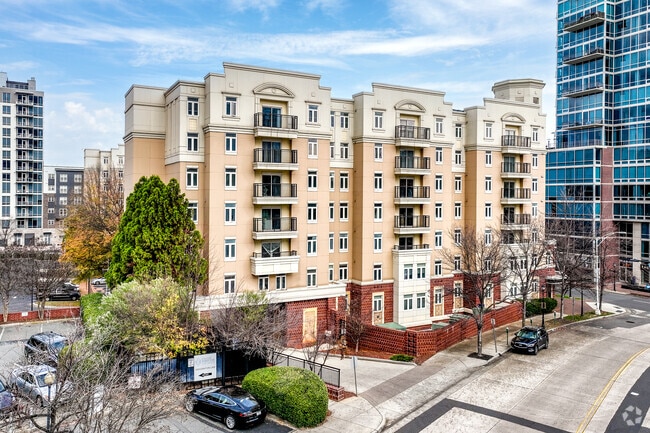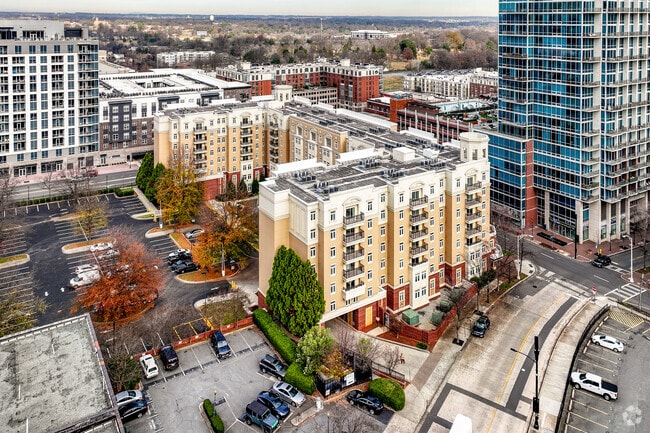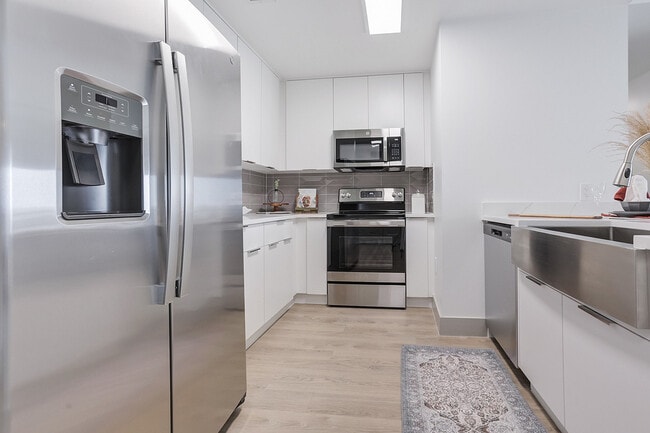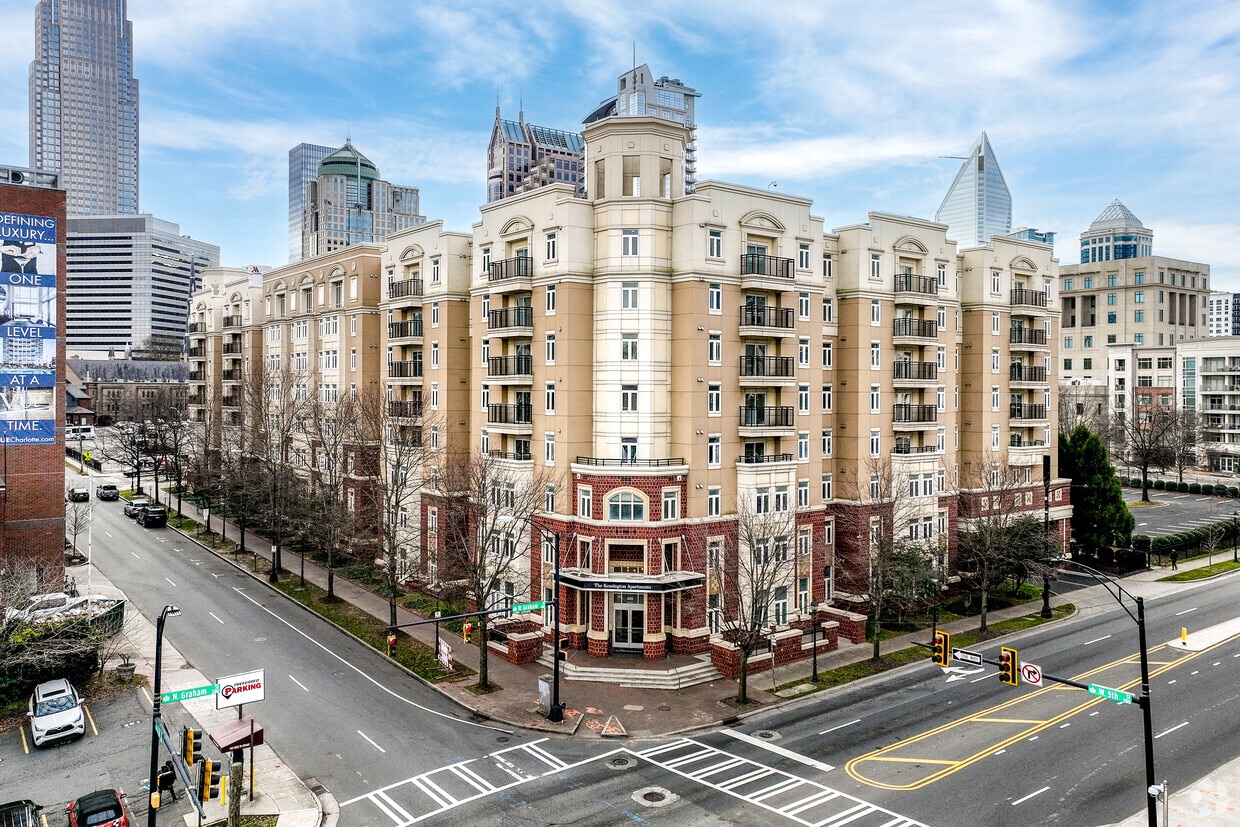-
Total Monthly Price
$1,776 - $2,389
-
Bedrooms
2 - 4 bd
-
Bathrooms
1 - 2 ba
-
Square Feet
860 - 1,340 sq ft
Highlights
- Walker's Paradise
- High Ceilings
- Walk-In Closets
- Pet Play Area
- Controlled Access
- Individual Locking Bedrooms
- Dog Park
- Elevator
- Grill
Pricing & Floor Plans
-
Unit 1-205price $1,776square feet 860availibility Feb 19
-
Unit 1-307price $1,876square feet 1,050availibility Now
-
Unit 1-407price $1,926square feet 1,050availibility Now
-
Unit 1-211price $1,952square feet 1,340availibility Now
-
Unit 1-613price $2,076square feet 1,340availibility Now
-
Unit 1-314price $2,076square feet 1,340availibility Now
-
Unit 1-523price $2,176square feet 1,340availibility Now
-
Unit 1-403price $2,176square feet 1,340availibility Now
-
Unit 1-204price $2,176square feet 1,340availibility Now
-
Unit 1-205price $1,776square feet 860availibility Feb 19
-
Unit 1-307price $1,876square feet 1,050availibility Now
-
Unit 1-407price $1,926square feet 1,050availibility Now
-
Unit 1-211price $1,952square feet 1,340availibility Now
-
Unit 1-613price $2,076square feet 1,340availibility Now
-
Unit 1-314price $2,076square feet 1,340availibility Now
-
Unit 1-523price $2,176square feet 1,340availibility Now
-
Unit 1-403price $2,176square feet 1,340availibility Now
-
Unit 1-204price $2,176square feet 1,340availibility Now
Fees and Policies
The fees listed below are community-provided and may exclude utilities or add-ons. All payments are made directly to the property and are non-refundable unless otherwise specified. Use the Cost Calculator to determine costs based on your needs.
-
Utilities & Essentials
-
Trash Services - HaulingAmount for shared trash/waste services. Charged per unit.$15 / mo
-
Utility - Billing Administrative FeeAmount to manage utility services billing. Charged per unit.$3.75 / mo
-
Utility - Water/SewerUsage-Based (Utilities).Amount for provision and/or consumption of water and sewer services Charged per unit.Varies / moDisclaimer: Utility apportionment is submetered water/gas/electric.Read More Read Less
-
-
One-Time Basics
-
Due at Application
-
Application FeeAmount to process application, initiate screening, and take a rental home off the market. Charged per applicant.$99
-
-
Due at Move-In
-
Security Deposit (Refundable)Amount intended to be held through residency that may be applied toward amounts owed at move-out. Refunds processed per application and lease terms. Charged per unit.$500
-
-
Due at Application
Pet policies are negotiable.
-
Dogs
Max of 2, 75 lbs. Weight Limit
-
Cats
Max of 2, 75 lbs. Weight Limit
-
Pet Fees
-
Pet FeeMax of 1. Amount to facilitate authorized pet move-in. Charged per pet.$300 - $450
-
-
Storage Unit
-
Storage FeeMax of 1. Amount for usage of optional storage space. May be subject to availability. Charged per rentable item.$100 / mo
-
-
Renters Liability/Content - Property ProgramAmount to participate in the property Renters Liability Program. Charged per unit.$15 / mo
-
Renters Liability Only - Non-ComplianceAmount for not maintaining required Renters Liability Policy. Charged per unit.$25 / occurrence
-
Early Lease Termination/CancellationAmount to terminate lease earlier than lease end date; excludes rent and other charges. Charged per unit.200% of base rent
-
Returned Payment Fee (NSF)Amount for returned payment. Charged per unit.$35 / occurrence
-
Intra-Community Transfer FeeAmount due when transferring to another rental unit within community. Charged per unit.$500 - $1,000 / occurrence
-
Late FeeAmount for paying after rent due date; per terms of lease. Charged per unit.5% of base rent / mo
-
Access Device - ReplacementAmount to obtain a replacement access device for community; fobs, keys, remotes, access passes. Charged per unit.$50 / occurrence
Property Fee Disclaimer: Total Monthly Leasing Price includes base rent, all monthly mandatory and any user-selected optional fees. Excludes variable, usage-based, and required charges due at or prior to move-in or at move-out. Security Deposit may change based on screening results, but total will not exceed legal maximums. Some items may be taxed under applicable law. Some fees may not apply to rental homes subject to an affordable program. All fees are subject to application and/or lease terms. Prices and availability subject to change. Resident is responsible for damages beyond ordinary wear and tear. Resident may need to maintain insurance and to activate and maintain utility services, including but not limited to electricity, water, gas, and internet, per the lease. Additional fees may apply as detailed in the application and/or lease agreement, which can be requested prior to applying. Pets: Pet breed and other pet restrictions apply. Rentable Items: All Parking, storage, and other rentable items are subject to availability. Final pricing and availability will be determined during lease agreement. See Leasing Agent for details.
Details
Lease Options
-
4 - 15 Month Leases
Property Information
-
Built in 2004
-
145 units/8 stories
Matterport 3D Tours
Select a unit to view pricing & availability
About The Kensington
Discover an inviting and vibrant living experience at The Kensington, where modern comfort meets convenience. Nestled in the heart of Uptown Charlotte, we offer the perfect blend of luxury, location, and lifestyle. Choose between spacious 2, 3, and 4 bedroom renovated apartments with designer kitchens and bathrooms. Residents also have access to our state-of-the-art fitness center and large Club Room with TVs, billiards, games and more! The Kensington is conveniently located near Truist Field, Spectrum Center and Bank of America Stadium for sporting events and concerts. Treat yourself to incredible dining and top-rated rooftop bars including Merchant and Trade, Grand Bohemian and Aura. We’re also close to many top financial employers in the central banking district as well as CLT airport. We are committed to providing exceptional living experiences. Join us at The Kensington and start living the lifestyle you deserve!
The Kensington is an apartment community located in Mecklenburg County and the 28202 ZIP Code. This area is served by the Charlotte-Mecklenburg attendance zone.
Unique Features
- Other
- Wood-style flooring throughout for a sleek, low-maintenance look
- Upgraded, energy-efficient stainless-steel appliances for easy cooking and cleanup
- Flex | Split rent optionality
- Ideally located in Uptown Charlotte near shopping, dining, and transit
- Contemporary kitchens with modern finishes for everyday style and function
- Controlled building access for added peace of mind
Community Amenities
Fitness Center
Elevator
Clubhouse
Controlled Access
- Package Service
- Controlled Access
- Maintenance on site
- Property Manager on Site
- Trash Pickup - Door to Door
- Renters Insurance Program
- Online Services
- Pet Play Area
- Key Fob Entry
- Elevator
- Clubhouse
- Disposal Chutes
- Conference Rooms
- Fitness Center
- Gameroom
- Grill
- Dog Park
- Individual Locking Bedrooms
Apartment Features
Washer/Dryer
Air Conditioning
Dishwasher
Walk-In Closets
Microwave
Refrigerator
Tub/Shower
Disposal
Indoor Features
- Washer/Dryer
- Air Conditioning
- Heating
- Ceiling Fans
- Smoke Free
- Cable Ready
- Trash Compactor
- Double Vanities
- Tub/Shower
- Sprinkler System
- Wheelchair Accessible (Rooms)
Kitchen Features & Appliances
- Dishwasher
- Disposal
- Ice Maker
- Stainless Steel Appliances
- Kitchen
- Microwave
- Oven
- Range
- Refrigerator
- Freezer
- Quartz Countertops
Model Details
- Vinyl Flooring
- High Ceilings
- Views
- Walk-In Closets
- Linen Closet
- Window Coverings
- Large Bedrooms
- Balcony
Uptown Charlotte is the central business district of Charlotte, and is split into the First, Second, Third, and Fourth Wards. Uptown is home to an array of entertainment options and major attractions like Bank of America Stadium, Romare Beardan Park, Discovery Place Science, and Epicentre. Interstates 277 and 77 surround Uptown Charlotte, making it extremely accessible. Commuters who use public transportation benefit from the abundant light rail stations in this neighborhood. Uptown Charlotte is a great place to work and live, and offers a range of rentals, from affordable to upscale. Charlotte’s top-notch breweries, local restaurants, and charming specialty shops surround this thriving neighborhood. Residents appreciate the convenience of this downtown district, along with its abundant amenities and attractions.
Learn more about living in Uptown CharlotteCompare neighborhood and city base rent averages by bedroom.
| Uptown Charlotte | Charlotte, NC | |
|---|---|---|
| Studio | $1,391 | $1,381 |
| 1 Bedroom | $1,780 | $1,469 |
| 2 Bedrooms | $2,315 | $1,757 |
| 3 Bedrooms | $2,716 | $2,150 |
- Package Service
- Controlled Access
- Maintenance on site
- Property Manager on Site
- Trash Pickup - Door to Door
- Renters Insurance Program
- Online Services
- Pet Play Area
- Key Fob Entry
- Elevator
- Clubhouse
- Disposal Chutes
- Conference Rooms
- Grill
- Dog Park
- Fitness Center
- Gameroom
- Individual Locking Bedrooms
- Other
- Wood-style flooring throughout for a sleek, low-maintenance look
- Upgraded, energy-efficient stainless-steel appliances for easy cooking and cleanup
- Flex | Split rent optionality
- Ideally located in Uptown Charlotte near shopping, dining, and transit
- Contemporary kitchens with modern finishes for everyday style and function
- Controlled building access for added peace of mind
- Washer/Dryer
- Air Conditioning
- Heating
- Ceiling Fans
- Smoke Free
- Cable Ready
- Trash Compactor
- Double Vanities
- Tub/Shower
- Sprinkler System
- Wheelchair Accessible (Rooms)
- Dishwasher
- Disposal
- Ice Maker
- Stainless Steel Appliances
- Kitchen
- Microwave
- Oven
- Range
- Refrigerator
- Freezer
- Quartz Countertops
- Vinyl Flooring
- High Ceilings
- Views
- Walk-In Closets
- Linen Closet
- Window Coverings
- Large Bedrooms
- Balcony
| Monday | 9am - 6pm |
|---|---|
| Tuesday | 9am - 6pm |
| Wednesday | 9am - 6pm |
| Thursday | 9am - 6pm |
| Friday | 9am - 6pm |
| Saturday | 9am - 5pm |
| Sunday | Closed |
| Colleges & Universities | Distance | ||
|---|---|---|---|
| Colleges & Universities | Distance | ||
| Walk: | 7 min | 0.4 mi | |
| Drive: | 4 min | 1.7 mi | |
| Drive: | 4 min | 1.8 mi | |
| Drive: | 8 min | 3.9 mi |
 The GreatSchools Rating helps parents compare schools within a state based on a variety of school quality indicators and provides a helpful picture of how effectively each school serves all of its students. Ratings are on a scale of 1 (below average) to 10 (above average) and can include test scores, college readiness, academic progress, advanced courses, equity, discipline and attendance data. We also advise parents to visit schools, consider other information on school performance and programs, and consider family needs as part of the school selection process.
The GreatSchools Rating helps parents compare schools within a state based on a variety of school quality indicators and provides a helpful picture of how effectively each school serves all of its students. Ratings are on a scale of 1 (below average) to 10 (above average) and can include test scores, college readiness, academic progress, advanced courses, equity, discipline and attendance data. We also advise parents to visit schools, consider other information on school performance and programs, and consider family needs as part of the school selection process.
View GreatSchools Rating Methodology
Data provided by GreatSchools.org © 2026. All rights reserved.
Transportation options available in Charlotte include Mint St Citylynx, located 0.1 mile from The Kensington. The Kensington is near Charlotte/Douglas International, located 7.5 miles or 16 minutes away, and Concord-Padgett Regional, located 15.1 miles or 25 minutes away.
| Transit / Subway | Distance | ||
|---|---|---|---|
| Transit / Subway | Distance | ||
| Walk: | 2 min | 0.1 mi | |
| Walk: | 3 min | 0.2 mi | |
| Walk: | 6 min | 0.3 mi | |
| Walk: | 8 min | 0.4 mi | |
|
|
Walk: | 10 min | 0.5 mi |
| Commuter Rail | Distance | ||
|---|---|---|---|
| Commuter Rail | Distance | ||
|
|
Drive: | 4 min | 1.8 mi |
|
|
Drive: | 29 min | 20.4 mi |
| Drive: | 37 min | 25.9 mi |
| Airports | Distance | ||
|---|---|---|---|
| Airports | Distance | ||
|
Charlotte/Douglas International
|
Drive: | 16 min | 7.5 mi |
|
Concord-Padgett Regional
|
Drive: | 25 min | 15.1 mi |
Time and distance from The Kensington.
| Shopping Centers | Distance | ||
|---|---|---|---|
| Shopping Centers | Distance | ||
| Walk: | 6 min | 0.3 mi | |
| Walk: | 10 min | 0.5 mi | |
| Drive: | 3 min | 1.3 mi |
| Parks and Recreation | Distance | ||
|---|---|---|---|
| Parks and Recreation | Distance | ||
|
Discovery Place
|
Walk: | 6 min | 0.4 mi |
|
Charlotte Nature Museum
|
Drive: | 8 min | 3.8 mi |
|
Wing Haven Gardens & Bird Sanctuary
|
Drive: | 10 min | 4.6 mi |
|
Briar Creek Greenway
|
Drive: | 11 min | 5.2 mi |
|
RibbonWalk Nature Preserve
|
Drive: | 11 min | 5.8 mi |
| Hospitals | Distance | ||
|---|---|---|---|
| Hospitals | Distance | ||
| Drive: | 4 min | 1.7 mi | |
| Drive: | 5 min | 2.4 mi | |
| Drive: | 15 min | 8.8 mi |
The Kensington Photos
-
The Kensington
-
Clubhouse
-
Fitness Center
-
The Kensington
-
The Kensington
-
Contemporary Style, Everyday Ease
-
Your Space, Your Style
-
Light-Filled Living
-
Designed for Daily Comfort
Models
-
B1
-
The Kensington C1 Floor Plan
-
C2
-
D1
Nearby Apartments
Within 50 Miles of The Kensington
-
Broadstone Craft
1015 N Alexander St
Charlotte, NC 28206
$1,867 - $2,721 Total Monthly Price
2 Br 1.1 mi
-
Broadstone West End
2220 Wilkinson Blvd
Charlotte, NC 28208
$2,116 - $3,487 Total Monthly Price
2 Br 1.7 mi
-
The Boulevard a Broadstone Community
2408 South Blvd
Charlotte, NC 28203
$2,650 - $3,295 Total Monthly Price
2 Br 2.1 mi
-
Ello House
3615 Tryclan Dr
Charlotte, NC 28217
$2,602 - $3,478 Total Monthly Price
2 Br 3.1 mi
-
Elan LoSo
4612 Gilead St
Charlotte, NC 28217
$2,067 - $2,697 Total Monthly Price
2 Br 3.9 mi
-
NOVEL Mallard Creek by Crescent Communities
9132 Senator Royall Dr
Charlotte, NC 28262
$1,999 - $2,785 Total Monthly Price
2 Br 8.6 mi
The Kensington has units with in‑unit washers and dryers, making laundry day simple for residents.
Utilities are not included in rent. Residents should plan to set up and pay for all services separately.
Parking is available at The Kensington for $100 / mo. Contact this property for details.
The Kensington has two to four-bedrooms with rent ranges from $1,776/mo. to $2,389/mo.
Yes, The Kensington welcomes pets. Breed restrictions, weight limits, and additional fees may apply. View this property's pet policy.
A good rule of thumb is to spend no more than 30% of your gross income on rent. Based on the lowest available rent of $1,776 for a two-bedrooms, you would need to earn about $71,058 per year to qualify. Want to double-check your budget? Calculate how much rent you can afford with our Rent Affordability Calculator.
The Kensington is offering Specials for eligible applicants, with rental rates starting at $1,776.
Yes! The Kensington offers 3 Matterport 3D Tours. Explore different floor plans and see unit level details, all without leaving home.
What Are Walk Score®, Transit Score®, and Bike Score® Ratings?
Walk Score® measures the walkability of any address. Transit Score® measures access to public transit. Bike Score® measures the bikeability of any address.
What is a Sound Score Rating?
A Sound Score Rating aggregates noise caused by vehicle traffic, airplane traffic and local sources
