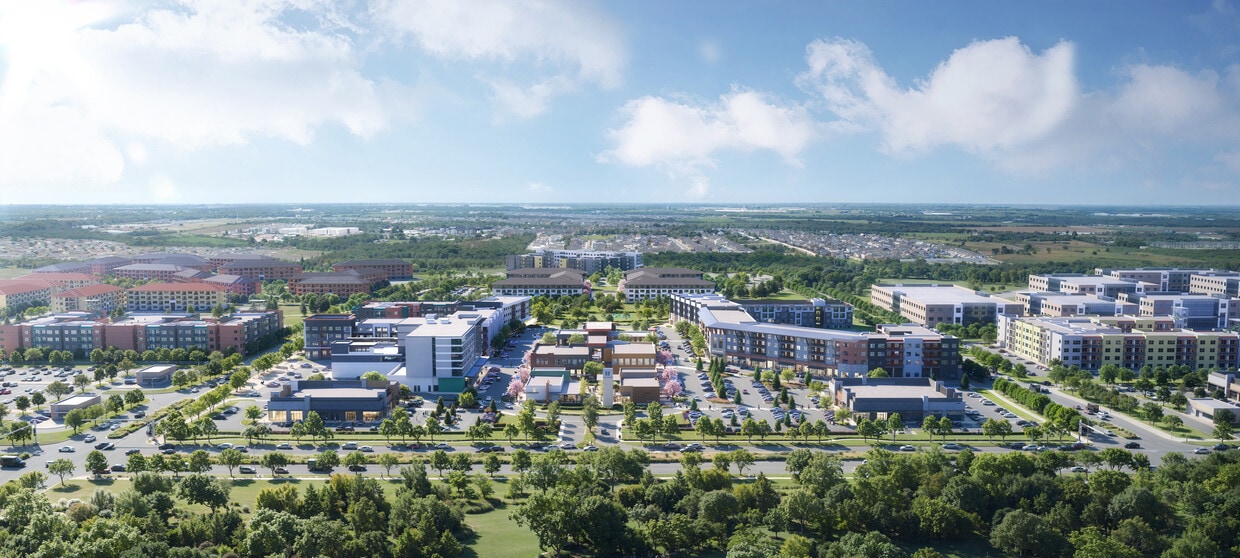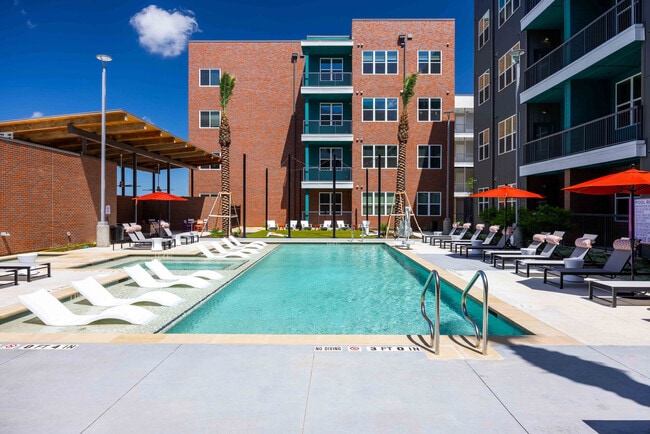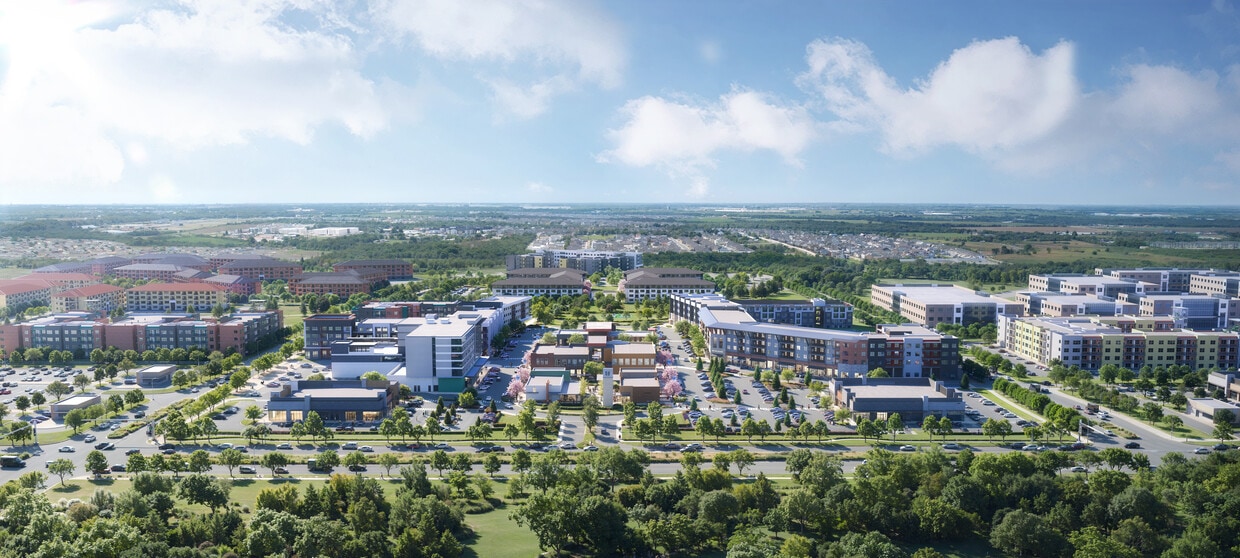-
Monthly Rent
$1,449 - $2,304
-
Bedrooms
1 - 2 bd
-
Bathrooms
1 - 2 ba
-
Square Feet
731 - 1,273 sq ft
Highlights
- New Construction
- Hearing Impaired Accessible
- Pickleball Court
- Porch
- Pet Washing Station
- High Ceilings
- Pool
- Walk-In Closets
- Planned Social Activities
Pricing & Floor Plans
-
Unit 2374price $1,449square feet 731availibility Now
-
Unit 2395price $1,449square feet 731availibility Now
-
Unit 2388price $1,449square feet 731availibility Now
-
Unit 1320price $1,449square feet 731availibility Now
-
Unit 1220price $1,449square feet 731availibility Now
-
Unit 1318price $1,449square feet 731availibility Now
-
Unit 1393price $1,895square feet 1,071availibility Now
-
Unit 1205price $1,895square feet 1,071availibility Now
-
Unit 1392price $1,895square feet 1,071availibility Now
-
Unit 2216price $1,895square feet 1,071availibility Now
-
Unit 2491price $1,895square feet 1,071availibility Now
-
Unit 2386price $1,895square feet 1,071availibility Now
-
Unit 2381price $1,950square feet 1,037availibility Now
-
Unit 2473price $1,950square feet 1,037availibility Now
-
Unit 2481price $1,950square feet 1,037availibility Now
-
Unit 2374price $1,449square feet 731availibility Now
-
Unit 2395price $1,449square feet 731availibility Now
-
Unit 2388price $1,449square feet 731availibility Now
-
Unit 1320price $1,449square feet 731availibility Now
-
Unit 1220price $1,449square feet 731availibility Now
-
Unit 1318price $1,449square feet 731availibility Now
-
Unit 1393price $1,895square feet 1,071availibility Now
-
Unit 1205price $1,895square feet 1,071availibility Now
-
Unit 1392price $1,895square feet 1,071availibility Now
-
Unit 2216price $1,895square feet 1,071availibility Now
-
Unit 2491price $1,895square feet 1,071availibility Now
-
Unit 2386price $1,895square feet 1,071availibility Now
-
Unit 2381price $1,950square feet 1,037availibility Now
-
Unit 2473price $1,950square feet 1,037availibility Now
-
Unit 2481price $1,950square feet 1,037availibility Now
Fees and Policies
The fees below are based on community-supplied data and may exclude additional fees and utilities. Use the Cost Calculator to add these fees to the base price.
-
Utilities & Essentials
-
Pest Control ServicesAmount for pest control services. Charged per unit.$5 / mo
-
Utility - ElectricUsage-Based (Utilities).Amount for provision and consumption of electricity. Charged per unit.Varies / moDisclaimer: Utility apportionment is submetered water/gas/electricRead More Read Less
-
Utility - Water/Wastewater Submeter Admin FeeUsage-Based (Utilities).Amount for water billing services calculated as a percentage of consumption as allowed by regulation. Charged per unit.Varies / mo
-
-
One-Time Basics
-
Due at Application
-
Application FeeAmount to process application, initiate screening, and take a rental home off the market. Charged per applicant.$99
-
-
Due at Move-In
-
Security Deposit (Refundable)Amount intended to be held through residency that may be applied toward amounts owed at move-out. Refunds processed per application and lease terms. Charged per unit.$500
-
-
Due at Application
-
Dogs
Max of 2, 100 lbs. Weight LimitRestrictions:The Janis is a pet friendly community and we welcome 2 pets per apartment home. There is a $250 pet deposit and $350 one time non-refundable pet fee per pet. Pet rent is $20 per month per pet. There is a weight limit of 100 pounds pet pet and aggressive breeds are prohibited. Please connect with our leasing team for complete Pet Policy information.
-
Cats
Max of 2, 100 lbs. Weight LimitRestrictions:The Janis is a pet friendly community and we welcome 2 pets per apartment home. There is a $250 pet deposit and $350 one time non-refundable pet fee per pet. Pet rent is $20 per month per pet. There is a weight limit of 100 pounds pet pet and aggressive breeds are prohibited. Please connect with our leasing team for complete Pet Policy information.
-
Pet Fees
-
Pet Deposit (Refundable)Max of 2. Amount for pet living in rental home. May be assessed per pet or per rental home, based on lease requirements. Refunds processed per lease terms. Charged per pet.$250
-
Pet FeeMax of 2. Amount to facilitate authorized pet move-in. Charged per pet.$350
-
Pet RentMax of 2. Monthly amount for authorized pet. Charged per pet.$20 / mo
-
-
Renters Liability Only - Non-ComplianceAmount for not maintaining required Renters Liability Policy. Charged per unit.$15 / occurrence
-
Access Device - ReplacementAmount to obtain a replacement access device for community; fobs, keys, remotes, access passes. Charged per device.$75 / occurrence
-
Early Lease Termination/CancellationAmount to terminate lease earlier than lease end date; excludes rent and other charges. Charged per unit.200% of base rent / occurrence
-
Returned Payment Fee (NSF)Amount for returned payment. Charged per unit.$75 / occurrence
-
Intra-Community Transfer FeeAmount due when transferring to another rental unit within community. Charged per unit.$750 / occurrence
-
Late FeeAmount for paying after rent due date; per terms of lease. Charged per unit.9.99% of base rent / occurrence
Property Fee Disclaimer: Total Monthly Leasing Price includes base rent, all monthly mandatory and any user-selected optional fees. Excludes variable, usage-based, and required charges due at or prior to move-in or at move-out. Security Deposit may change based on screening results, but total will not exceed legal maximums. Some items may be taxed under applicable law. Some fees may not apply to rental homes subject to an affordable program. All fees are subject to application and/or lease terms. Prices and availability subject to change. Resident is responsible for damages beyond ordinary wear and tear. Resident may need to maintain insurance and to activate and maintain utility services, including but not limited to electricity, water, gas, and internet, per the lease. Additional fees may apply as detailed in the application and/or lease agreement, which can be requested prior to applying. Pet breed and other pet restrictions apply. Parking, storage, and other rentable items are subject to availability. Final pricing and availability will be determined during lease agreement. See Leasing Agent for details.
Details
Lease Options
-
12 - 16 Month Leases
Property Information
-
Built in 2024
-
422 units/4 stories
Matterport 3D Tours
Select a unit to view pricing & availability
About The Janis
Now Open and Now Leasing! Visit our teamporary leasing office located at 3500 E Parmer Lane, Suite 6110 and connect with our leasing team to learn more about all this stunning new community has in store for you. We invite you to live the way you've always wanted without compromising style or quality. Introducing The Janis, the second stunning apartment offering in the heart of what will be the 425-acre EastVillage development. Reach out today to learn more about the one and two bedroom apartment residences and dynamic amenities designed with you in mind. Now you really can have it all . . . lifestyle included.
The Janis is an apartment community located in Travis County and the 78754 ZIP Code. This area is served by the Manor Independent attendance zone.
Unique Features
- ADA
- Sparkling Resort Style Pool
- Tile Backsplash
- EV Charging Station Access
- Outdoor Grills & Kitchen Areas
- *In Select Units
- 1st Floor Retail
- Indoor Bike Storage Racks
- Indoor Dog Spa
- Built-In Bookshelves*
- Co-Work Lounge
- Luxury Vinyl Flooring
- Yoga/Smart Mirror Studios
Community Amenities
Pool
Fitness Center
Elevator
Clubhouse
Controlled Access
Business Center
Grill
Gated
Property Services
- Package Service
- Controlled Access
- Maintenance on site
- Property Manager on Site
- 24 Hour Access
- On-Site Retail
- Hearing Impaired Accessible
- Trash Pickup - Door to Door
- Renters Insurance Program
- Online Services
- Planned Social Activities
- Pet Washing Station
- EV Charging
- Key Fob Entry
- Wheelchair Accessible
Shared Community
- Elevator
- Business Center
- Clubhouse
- Lounge
- Breakfast/Coffee Concierge
- Conference Rooms
Fitness & Recreation
- Fitness Center
- Spa
- Pool
- Bicycle Storage
- Walking/Biking Trails
- Gameroom
- Pickleball Court
Outdoor Features
- Gated
- Courtyard
- Grill
- Pond
Apartment Features
Washer/Dryer
Air Conditioning
Dishwasher
High Speed Internet Access
Walk-In Closets
Microwave
Refrigerator
Tub/Shower
Indoor Features
- High Speed Internet Access
- Washer/Dryer
- Air Conditioning
- Heating
- Ceiling Fans
- Smoke Free
- Cable Ready
- Double Vanities
- Tub/Shower
- Handrails
- Wheelchair Accessible (Rooms)
Kitchen Features & Appliances
- Dishwasher
- Disposal
- Ice Maker
- Stainless Steel Appliances
- Pantry
- Eat-in Kitchen
- Kitchen
- Microwave
- Oven
- Range
- Refrigerator
- Freezer
- Instant Hot Water
- Quartz Countertops
Model Details
- Vinyl Flooring
- Dining Room
- High Ceilings
- Family Room
- Mud Room
- Office
- Recreation Room
- Built-In Bookshelves
- Walk-In Closets
- Linen Closet
- Double Pane Windows
- Balcony
- Patio
- Porch
- Package Service
- Controlled Access
- Maintenance on site
- Property Manager on Site
- 24 Hour Access
- On-Site Retail
- Hearing Impaired Accessible
- Trash Pickup - Door to Door
- Renters Insurance Program
- Online Services
- Planned Social Activities
- Pet Washing Station
- EV Charging
- Key Fob Entry
- Wheelchair Accessible
- Elevator
- Business Center
- Clubhouse
- Lounge
- Breakfast/Coffee Concierge
- Conference Rooms
- Gated
- Courtyard
- Grill
- Pond
- Fitness Center
- Spa
- Pool
- Bicycle Storage
- Walking/Biking Trails
- Gameroom
- Pickleball Court
- ADA
- Sparkling Resort Style Pool
- Tile Backsplash
- EV Charging Station Access
- Outdoor Grills & Kitchen Areas
- *In Select Units
- 1st Floor Retail
- Indoor Bike Storage Racks
- Indoor Dog Spa
- Built-In Bookshelves*
- Co-Work Lounge
- Luxury Vinyl Flooring
- Yoga/Smart Mirror Studios
- High Speed Internet Access
- Washer/Dryer
- Air Conditioning
- Heating
- Ceiling Fans
- Smoke Free
- Cable Ready
- Double Vanities
- Tub/Shower
- Handrails
- Wheelchair Accessible (Rooms)
- Dishwasher
- Disposal
- Ice Maker
- Stainless Steel Appliances
- Pantry
- Eat-in Kitchen
- Kitchen
- Microwave
- Oven
- Range
- Refrigerator
- Freezer
- Instant Hot Water
- Quartz Countertops
- Vinyl Flooring
- Dining Room
- High Ceilings
- Family Room
- Mud Room
- Office
- Recreation Room
- Built-In Bookshelves
- Walk-In Closets
- Linen Closet
- Double Pane Windows
- Balcony
- Patio
- Porch
| Monday | 9am - 6pm |
|---|---|
| Tuesday | 9am - 6pm |
| Wednesday | 9am - 6pm |
| Thursday | 9am - 6pm |
| Friday | 9am - 6pm |
| Saturday | 10am - 5pm |
| Sunday | 1pm - 5pm |
Parmer Lane is a collection of tiny, quiet neighborhoods north of downtown Austin. This mostly residential area is great for renters and commuters looking for apartments in a peaceful area but still close enough to experience Austin’s lively culture with a short drive. There are relaxing farmlands through this district and there is also plenty of green space for locals to enjoy. Less than 10 minutes away, Walnut Creek Metropolitan Park offers great hiking and biking trails along with a pool and playground. Travel back to a simpler time at quaint Pioneer Farms where you can take old-fashioned classes like blacksmithing, candle making, backyard farming, and more.
If you ever want to escape this pastoral haven, Austin is only a 30-minute drive away, giving access to tons of restaurants, shops, and entertainment.
Learn more about living in Parmer LaneCompare neighborhood and city base rent averages by bedroom.
| Parmer Lane | Austin, TX | |
|---|---|---|
| Studio | $1,084 | $1,212 |
| 1 Bedroom | $1,274 | $1,382 |
| 2 Bedrooms | $1,561 | $1,786 |
| 3 Bedrooms | $1,814 | $2,401 |
| Colleges & Universities | Distance | ||
|---|---|---|---|
| Colleges & Universities | Distance | ||
| Drive: | 11 min | 6.1 mi | |
| Drive: | 14 min | 8.9 mi | |
| Drive: | 17 min | 11.1 mi | |
| Drive: | 21 min | 12.6 mi |
 The GreatSchools Rating helps parents compare schools within a state based on a variety of school quality indicators and provides a helpful picture of how effectively each school serves all of its students. Ratings are on a scale of 1 (below average) to 10 (above average) and can include test scores, college readiness, academic progress, advanced courses, equity, discipline and attendance data. We also advise parents to visit schools, consider other information on school performance and programs, and consider family needs as part of the school selection process.
The GreatSchools Rating helps parents compare schools within a state based on a variety of school quality indicators and provides a helpful picture of how effectively each school serves all of its students. Ratings are on a scale of 1 (below average) to 10 (above average) and can include test scores, college readiness, academic progress, advanced courses, equity, discipline and attendance data. We also advise parents to visit schools, consider other information on school performance and programs, and consider family needs as part of the school selection process.
View GreatSchools Rating Methodology
Data provided by GreatSchools.org © 2026. All rights reserved.
Transportation options available in Austin include Kramer Station, located 6.5 miles from The Janis. The Janis is near Austin-Bergstrom International, located 21.4 miles or 31 minutes away.
| Transit / Subway | Distance | ||
|---|---|---|---|
| Transit / Subway | Distance | ||
| Drive: | 12 min | 6.5 mi | |
| Drive: | 13 min | 6.7 mi | |
| Drive: | 13 min | 7.5 mi | |
| Drive: | 14 min | 8.0 mi | |
| Drive: | 13 min | 8.1 mi |
| Commuter Rail | Distance | ||
|---|---|---|---|
| Commuter Rail | Distance | ||
|
|
Drive: | 22 min | 13.8 mi |
|
|
Drive: | 33 min | 26.9 mi |
| Airports | Distance | ||
|---|---|---|---|
| Airports | Distance | ||
|
Austin-Bergstrom International
|
Drive: | 31 min | 21.4 mi |
Time and distance from The Janis.
| Shopping Centers | Distance | ||
|---|---|---|---|
| Shopping Centers | Distance | ||
| Walk: | 0 min | 0.0 mi | |
| Drive: | 3 min | 1.5 mi | |
| Drive: | 4 min | 2.3 mi |
| Parks and Recreation | Distance | ||
|---|---|---|---|
| Parks and Recreation | Distance | ||
|
Copperfield Nature Trail and Park
|
Drive: | 3 min | 1.8 mi |
|
Jourdan-Bachman Pioneer Farms
|
Drive: | 6 min | 3.1 mi |
|
Walnut Creek Park
|
Drive: | 7 min | 4.3 mi |
|
Balcones District Park
|
Drive: | 13 min | 7.4 mi |
|
The Stephen F. Austin Planetarium
|
Drive: | 15 min | 8.7 mi |
| Hospitals | Distance | ||
|---|---|---|---|
| Hospitals | Distance | ||
| Drive: | 10 min | 5.5 mi | |
| Drive: | 11 min | 6.7 mi | |
| Drive: | 13 min | 8.2 mi |
| Military Bases | Distance | ||
|---|---|---|---|
| Military Bases | Distance | ||
| Drive: | 84 min | 66.6 mi | |
| Drive: | 96 min | 77.9 mi |
The Janis Photos
-
The Janis
-
2BR, 2BA - 1,071SF - 2B-2
-
-
-
-
-
-
-
Models
-
1 Bedroom
-
1 Bedroom
-
2 Bedrooms
-
2 Bedrooms
-
2 Bedrooms
-
2 Bedrooms
Nearby Apartments
Within 50 Miles of The Janis
-
The Bower
404 E Olympic Dr
Pflugerville, TX 78660
$1,299 - $2,575
1-3 Br 3.5 mi
-
Solomon
1414 E 51st St
Austin, TX 78723
$1,823 - $4,697
1-2 Br 6.6 mi
-
The Maris
10520 Lakeline Mall Dr
Austin, TX 78717
$1,730 - $4,060
1-3 Br 11.7 mi
-
Cadena at the Falls
5200 McKinney Falls Pky
Austin, TX 78744
$1,220 - $2,735
1-3 Br 14.0 mi
-
Alta Westinghouse Townhomes
3205 Westinghouse Rd
Georgetown, TX 78626
$1,882 - $2,215
1-4 Br 15.1 mi
-
Sonora
8350 W US Highway 290
Austin, TX 78737
$1,422 - $3,306
1-4 Br 19.0 mi
The Janis has units with in‑unit washers and dryers, making laundry day simple for residents.
Utilities are not included in rent. Residents should plan to set up and pay for all services separately.
Contact this property for parking details.
The Janis has one to two-bedrooms with rent ranges from $1,449/mo. to $2,304/mo.
Yes, The Janis welcomes pets. Breed restrictions, weight limits, and additional fees may apply. View this property's pet policy.
A good rule of thumb is to spend no more than 30% of your gross income on rent. Based on the lowest available rent of $1,449 for a one-bedroom, you would need to earn about $52,000 per year to qualify. Want to double-check your budget? Try our Rent Affordability Calculator to see how much rent fits your income and lifestyle.
The Janis is offering Specials for eligible applicants, with rental rates starting at $1,449.
Yes! The Janis offers 3 Matterport 3D Tours. Explore different floor plans and see unit level details, all without leaving home.
What Are Walk Score®, Transit Score®, and Bike Score® Ratings?
Walk Score® measures the walkability of any address. Transit Score® measures access to public transit. Bike Score® measures the bikeability of any address.
What is a Sound Score Rating?
A Sound Score Rating aggregates noise caused by vehicle traffic, airplane traffic and local sources









