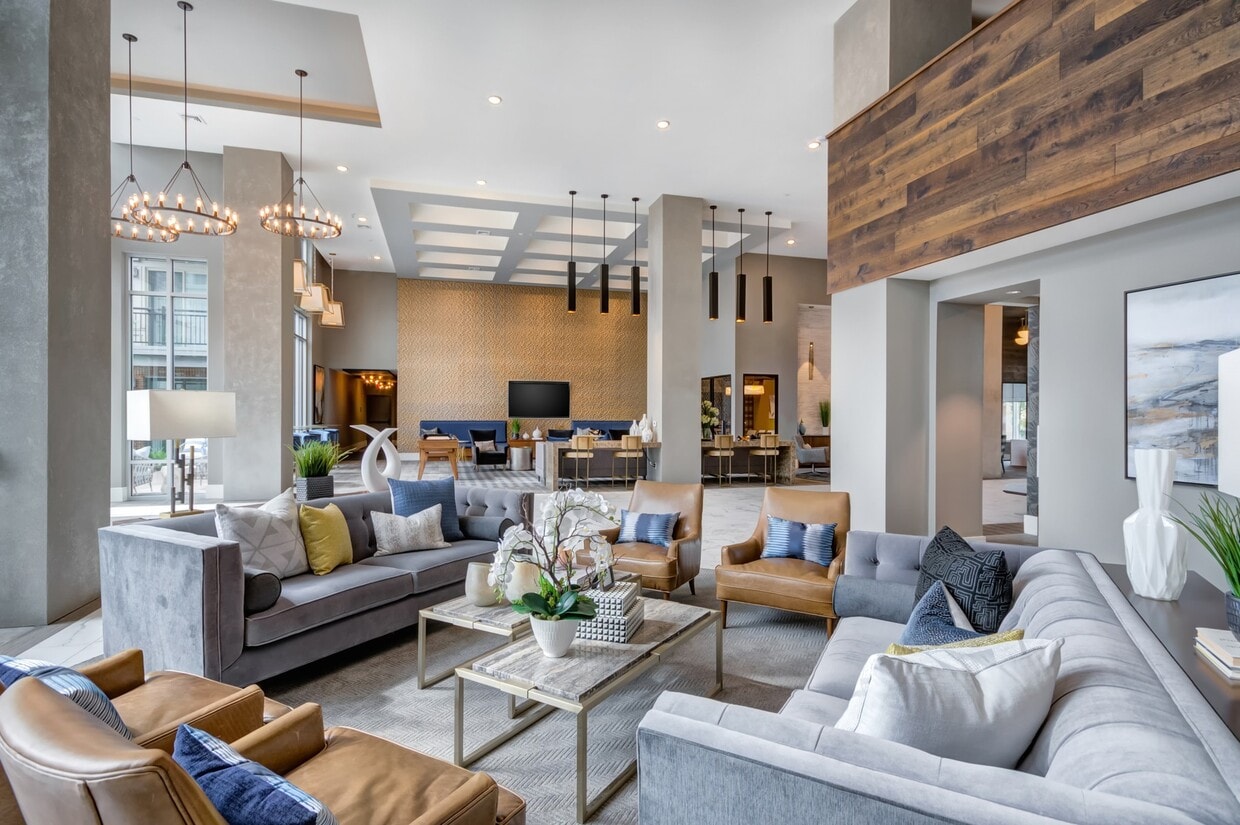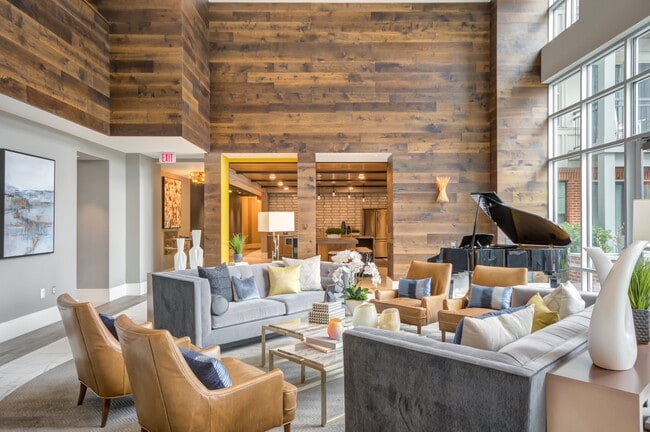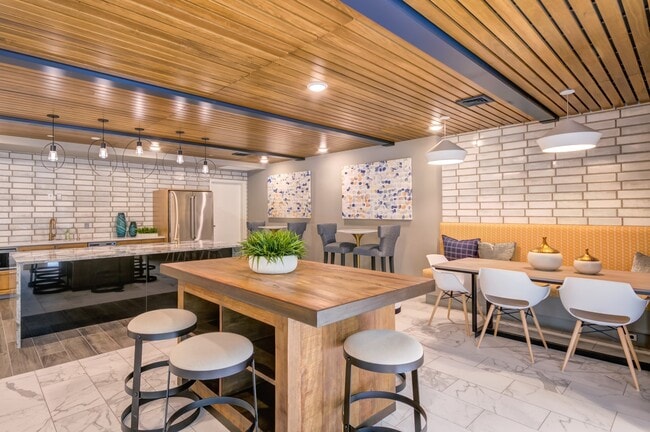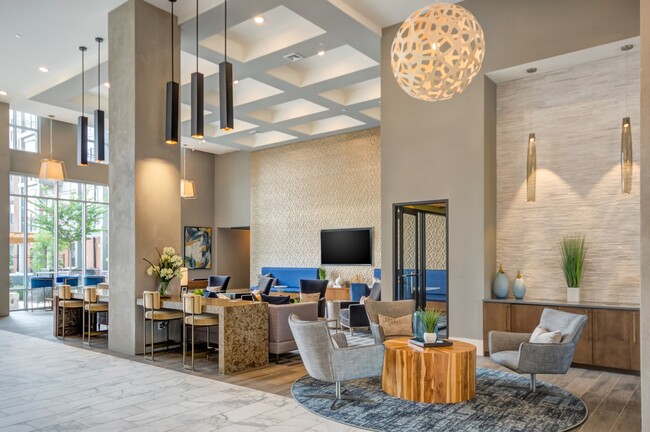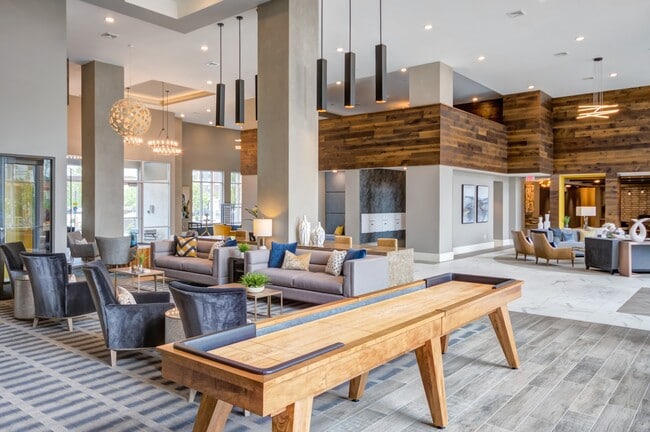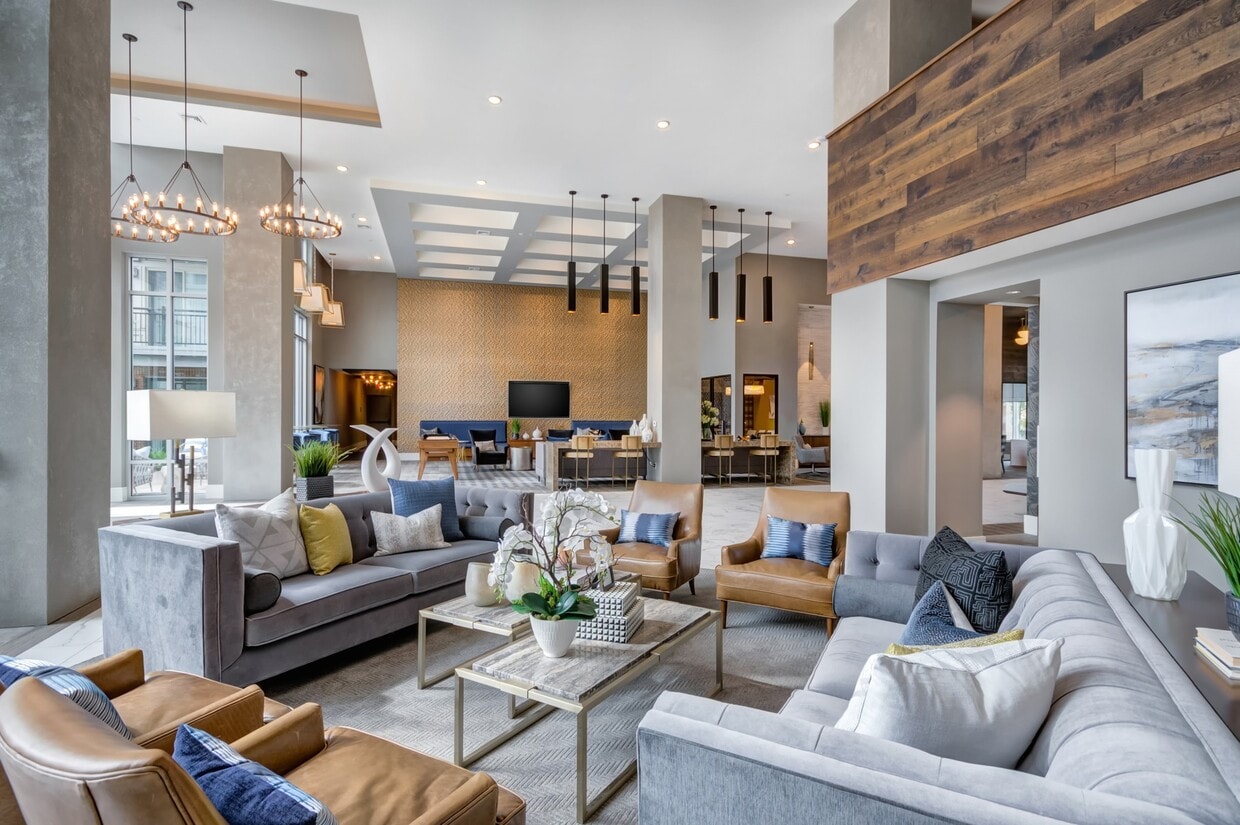The Heights at Goose Creek Village
42785 Generation Dr,
Ashburn,
VA
20147
-
Monthly Rent
$1,587 - $3,926
Plus Fees
-
Bedrooms
Studio - 2 bd
-
Bathrooms
1 - 2 ba
-
Square Feet
627 - 1,299 sq ft
The Heights at Goose Creek Village is the first apartment community in Loudon County to offer luxurious spaces with condo-level finishes and an unmatched array of amenities, including multiple rooftop decks with spectacular views of the area. And with Goose Creek Village Center steps away, residents enjoy access to premier shops, restaurants and services that complete the sense of living in a true community.
Highlights
- Roof Terrace
- Pet Washing Station
- Pool
- Island Kitchen
- Grill
- Balcony
- Hardwood Floors
- Business Center
Pricing & Floor Plans
-
Unit Building 1-1637price $2,289square feet 717availibility Mar 9
-
Unit Building 1-1341price $2,249square feet 717availibility Mar 14
-
Unit Building 1-1507price $2,169square feet 717availibility Apr 7
-
Unit Building 3-3407price $2,698square feet 1,093availibility Now
-
Unit Building 3-3301price $2,989square feet 1,272availibility Now
-
Unit Building 2-2401price $3,032square feet 1,272availibility Now
-
Unit Building 1-1617price $2,789square feet 1,072availibility Mar 3
-
Unit Building 1-1340price $2,659square feet 1,061availibility Apr 10
-
Unit Building 1-1637price $2,289square feet 717availibility Mar 9
-
Unit Building 1-1341price $2,249square feet 717availibility Mar 14
-
Unit Building 1-1507price $2,169square feet 717availibility Apr 7
-
Unit Building 3-3407price $2,698square feet 1,093availibility Now
-
Unit Building 3-3301price $2,989square feet 1,272availibility Now
-
Unit Building 2-2401price $3,032square feet 1,272availibility Now
-
Unit Building 1-1617price $2,789square feet 1,072availibility Mar 3
-
Unit Building 1-1340price $2,659square feet 1,061availibility Apr 10
Fees and Policies
The fees listed below are community-provided and may exclude utilities or add-ons. All payments are made directly to the property and are non-refundable unless otherwise specified. Use the Cost Calculator to determine costs based on your needs.
-
Dogs
-
One-Time Pet FeeMax of 2. Charged per pet.$450
-
Monthly Pet FeeMax of 2. Charged per pet.$50
0 lbs. Weight LimitRestrictions:Breed and weight restrictions may apply. Please contact our leasing team for more information about our pet policy.Read More Read Less -
-
Cats
-
One-Time Pet FeeMax of 2. Charged per pet.$450
-
Monthly Pet FeeMax of 2. Charged per pet.$50
0 lbs. Weight Limit -
-
Covered
Property Fee Disclaimer: Based on community-supplied data and independent market research. Subject to change without notice. May exclude fees for mandatory or optional services and usage-based utilities.
Details
Lease Options
-
4 - 14 Month Leases
Property Information
-
Built in 2019
-
230 units/7 stories
Matterport 3D Tours
About The Heights at Goose Creek Village
The Heights at Goose Creek Village is the first apartment community in Loudon County to offer luxurious spaces with condo-level finishes and an unmatched array of amenities, including multiple rooftop decks with spectacular views of the area. And with Goose Creek Village Center steps away, residents enjoy access to premier shops, restaurants and services that complete the sense of living in a true community.
The Heights at Goose Creek Village is an apartment community located in Loudoun County and the 20147 ZIP Code. This area is served by the Loudoun County Public Schools attendance zone.
Unique Features
- Garbage disposal
- Short Term Lease
- Private Patio/Balcony
- Grilling area - 2
- Moveable islands
- Roof Top Deck, B3
- Islands
- Short Term/Corporate Units
- Extra Storage
- Frost Free Refrigerator
- W/D in Unit
Community Amenities
Pool
Fitness Center
Clubhouse
Roof Terrace
- Package Service
- 24 Hour Access
- Trash Pickup - Door to Door
- Pet Washing Station
- Public Transportation
- Business Center
- Clubhouse
- Fitness Center
- Pool
- Bicycle Storage
- Roof Terrace
- Grill
Apartment Features
Washer/Dryer
Air Conditioning
Dishwasher
Hardwood Floors
- Washer/Dryer
- Air Conditioning
- Heating
- Cable Ready
- Tub/Shower
- Dishwasher
- Disposal
- Island Kitchen
- Kitchen
- Microwave
- Oven
- Range
- Refrigerator
- Freezer
- Hardwood Floors
- Balcony
Welcome to Ashburn, a Northern Virginia community located 30 miles northwest of Washington, D.C. Once farmland, this area has evolved into a technology center, housing numerous data centers that have earned it recognition as part of "Data Center Alley." Rental options include apartment communities and townhomes, with current average rents ranging from $2,080 for studios to $3,309 for three-bedroom units. Despite market fluctuations, rental rates remain stable across most unit types. The community features established neighborhoods like Ashburn Village, with its miles of trails and community centers, and One Loudoun, offering a mix of shopping and dining options.
Residents enjoy extensive outdoor recreation opportunities through the area's network of parks and paths. The Dulles Technology Corridor attracts many employers, including Verizon Business. The Washington Commanders maintain their practice facility nearby, and the area is served by Loudoun County Public Schools.
Learn more about living in AshburnCompare neighborhood and city base rent averages by bedroom.
| Dulles Greenway | Ashburn, VA | |
|---|---|---|
| Studio | - | $1,940 |
| 1 Bedroom | $1,444 | $2,178 |
| 2 Bedrooms | $879 | $2,637 |
| 3 Bedrooms | - | $3,354 |
- Package Service
- 24 Hour Access
- Trash Pickup - Door to Door
- Pet Washing Station
- Public Transportation
- Business Center
- Clubhouse
- Roof Terrace
- Grill
- Fitness Center
- Pool
- Bicycle Storage
- Garbage disposal
- Short Term Lease
- Private Patio/Balcony
- Grilling area - 2
- Moveable islands
- Roof Top Deck, B3
- Islands
- Short Term/Corporate Units
- Extra Storage
- Frost Free Refrigerator
- W/D in Unit
- Washer/Dryer
- Air Conditioning
- Heating
- Cable Ready
- Tub/Shower
- Dishwasher
- Disposal
- Island Kitchen
- Kitchen
- Microwave
- Oven
- Range
- Refrigerator
- Freezer
- Hardwood Floors
- Balcony
| Monday | 9am - 6pm |
|---|---|
| Tuesday | 9am - 6pm |
| Wednesday | 9am - 6pm |
| Thursday | 9am - 6pm |
| Friday | 9am - 6pm |
| Saturday | 10am - 5pm |
| Sunday | Closed |
| Colleges & Universities | Distance | ||
|---|---|---|---|
| Colleges & Universities | Distance | ||
| Drive: | 13 min | 7.1 mi | |
| Drive: | 16 min | 9.4 mi | |
| Drive: | 17 min | 9.8 mi | |
| Drive: | 33 min | 23.6 mi |
 The GreatSchools Rating helps parents compare schools within a state based on a variety of school quality indicators and provides a helpful picture of how effectively each school serves all of its students. Ratings are on a scale of 1 (below average) to 10 (above average) and can include test scores, college readiness, academic progress, advanced courses, equity, discipline and attendance data. We also advise parents to visit schools, consider other information on school performance and programs, and consider family needs as part of the school selection process.
The GreatSchools Rating helps parents compare schools within a state based on a variety of school quality indicators and provides a helpful picture of how effectively each school serves all of its students. Ratings are on a scale of 1 (below average) to 10 (above average) and can include test scores, college readiness, academic progress, advanced courses, equity, discipline and attendance data. We also advise parents to visit schools, consider other information on school performance and programs, and consider family needs as part of the school selection process.
View GreatSchools Rating Methodology
Data provided by GreatSchools.org © 2026. All rights reserved.
Transportation options available in Ashburn include Loudoun Gateway, Silver Line Center Platform, located 5.8 miles from The Heights at Goose Creek Village. The Heights at Goose Creek Village is near Washington Dulles International, located 10.7 miles or 19 minutes away, and Ronald Reagan Washington Ntl, located 35.5 miles or 51 minutes away.
| Transit / Subway | Distance | ||
|---|---|---|---|
| Transit / Subway | Distance | ||
| Drive: | 7 min | 5.8 mi | |
| Drive: | 9 min | 5.9 mi | |
| Drive: | 15 min | 9.7 mi | |
| Drive: | 20 min | 13.3 mi | |
| Drive: | 20 min | 14.0 mi |
| Commuter Rail | Distance | ||
|---|---|---|---|
| Commuter Rail | Distance | ||
| Drive: | 33 min | 20.2 mi | |
|
Dickerson Marc Eb
|
Drive: | 45 min | 28.2 mi |
|
Barnesville Marc Eb
|
Drive: | 54 min | 32.1 mi |
| Drive: | 62 min | 35.8 mi | |
| Drive: | 62 min | 43.8 mi |
| Airports | Distance | ||
|---|---|---|---|
| Airports | Distance | ||
|
Washington Dulles International
|
Drive: | 19 min | 10.7 mi |
|
Ronald Reagan Washington Ntl
|
Drive: | 51 min | 35.5 mi |
Time and distance from The Heights at Goose Creek Village.
| Shopping Centers | Distance | ||
|---|---|---|---|
| Shopping Centers | Distance | ||
| Walk: | 4 min | 0.2 mi | |
| Drive: | 3 min | 1.3 mi | |
| Drive: | 3 min | 1.4 mi |
| Parks and Recreation | Distance | ||
|---|---|---|---|
| Parks and Recreation | Distance | ||
|
Washington & Old Dominion Railroad Trail
|
Drive: | 9 min | 4.5 mi |
|
Red Rock Wilderness Regional Park
|
Drive: | 11 min | 6.2 mi |
|
Banshee Reeks Nature Preserve
|
Drive: | 10 min | 6.6 mi |
|
Ball's Bluff Battlefield Regional Park
|
Drive: | 16 min | 9.4 mi |
|
Oatlands Historic House & Gardens
|
Drive: | 19 min | 10.5 mi |
| Hospitals | Distance | ||
|---|---|---|---|
| Hospitals | Distance | ||
| Drive: | 9 min | 4.6 mi | |
| Drive: | 15 min | 8.0 mi |
| Military Bases | Distance | ||
|---|---|---|---|
| Military Bases | Distance | ||
| Drive: | 50 min | 29.1 mi |
The Heights at Goose Creek Village Photos
-
Spacious and stylish clubhouse lounge, perfect for relaxing or socializing with neighbors.
-
Fitness Center
-
Inviting resident lounge with plush seating, a grand piano, and a warm, modern vibe.
-
Gather, cook, or unwind in our stylish community kitchen and dining space designed for connection and comfort.
-
A chic and inviting lounge space featuring modern decor, cozy seating areas, and elegant lighting.
-
Spacious clubhouse with stylish seating, games, and elegant design—perfect for relaxing or socializing.
-
Host meetings or collaborate in style in our modern conference room, designed for focus and comfort.
-
Make a bold first impression in our inviting lobby, where modern design meets cozy comfort.
-
Get your heart pumping in our fully equipped fitness center, featuring cardio machines and spin bikes in a bright, modern setting.
Nearby Apartments
Within 50 Miles of The Heights at Goose Creek Village
This property has units with in‑unit washers and dryers, making laundry day simple for residents.
Utilities are not included in rent. Residents should plan to set up and pay for all services separately.
Parking is available at this property. Contact this property for details.
This property has studios to two-bedrooms with rent ranges from $1,587/mo. to $3,926/mo.
Yes, this property welcomes pets. Breed restrictions, weight limits, and additional fees may apply. View this property's pet policy.
A good rule of thumb is to spend no more than 30% of your gross income on rent. Based on the lowest available rent of $1,587 for a studio, you would need to earn about $63,480 per year to qualify. Want to double-check your budget? Calculate how much rent you can afford with our Rent Affordability Calculator.
This property is not currently offering any rent specials. Check back soon, as promotions change frequently.
Yes! This property offers 6 Matterport 3D Tours. Explore different floor plans and see unit level details, all without leaving home.
What Are Walk Score®, Transit Score®, and Bike Score® Ratings?
Walk Score® measures the walkability of any address. Transit Score® measures access to public transit. Bike Score® measures the bikeability of any address.
What is a Sound Score Rating?
A Sound Score Rating aggregates noise caused by vehicle traffic, airplane traffic and local sources
