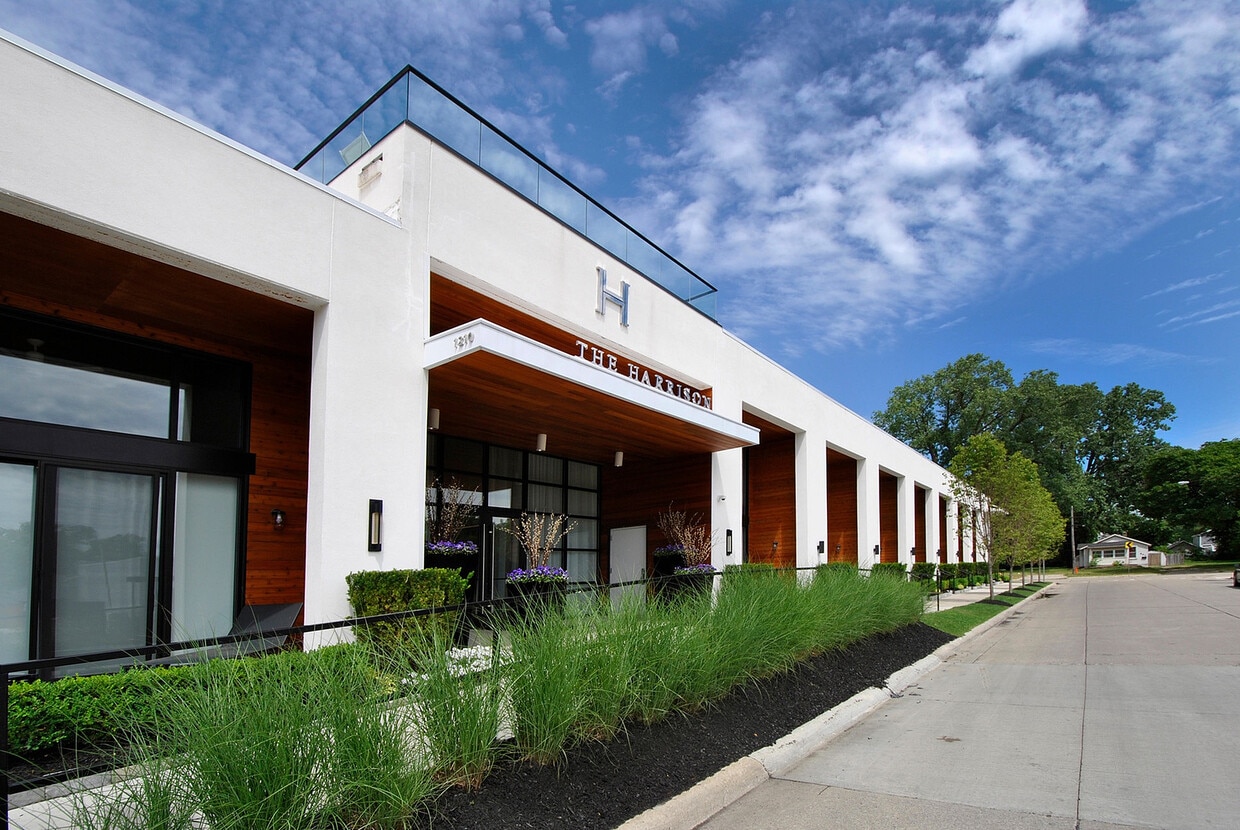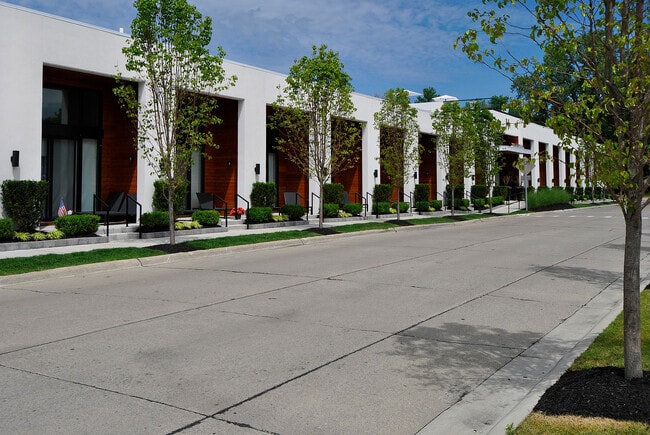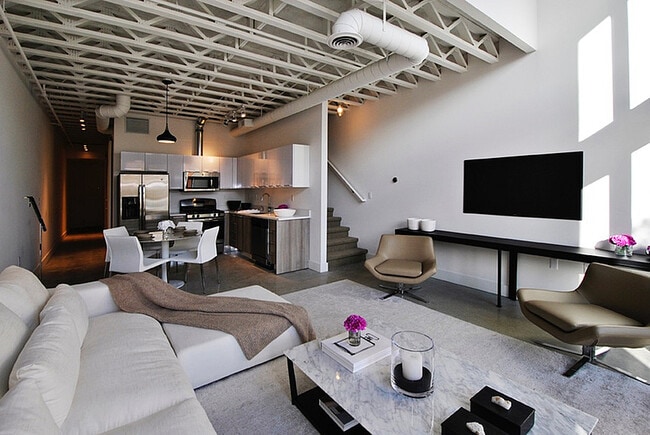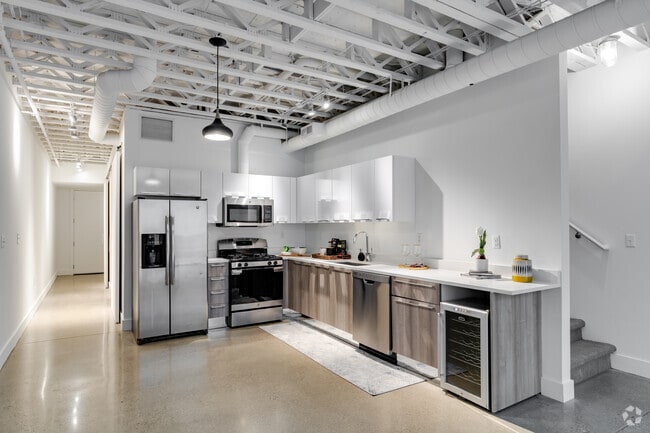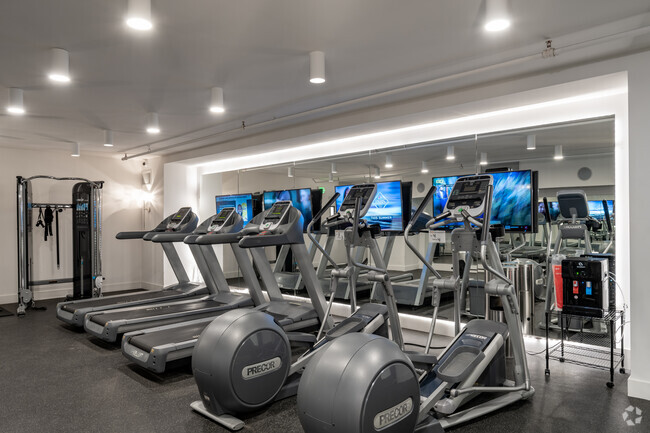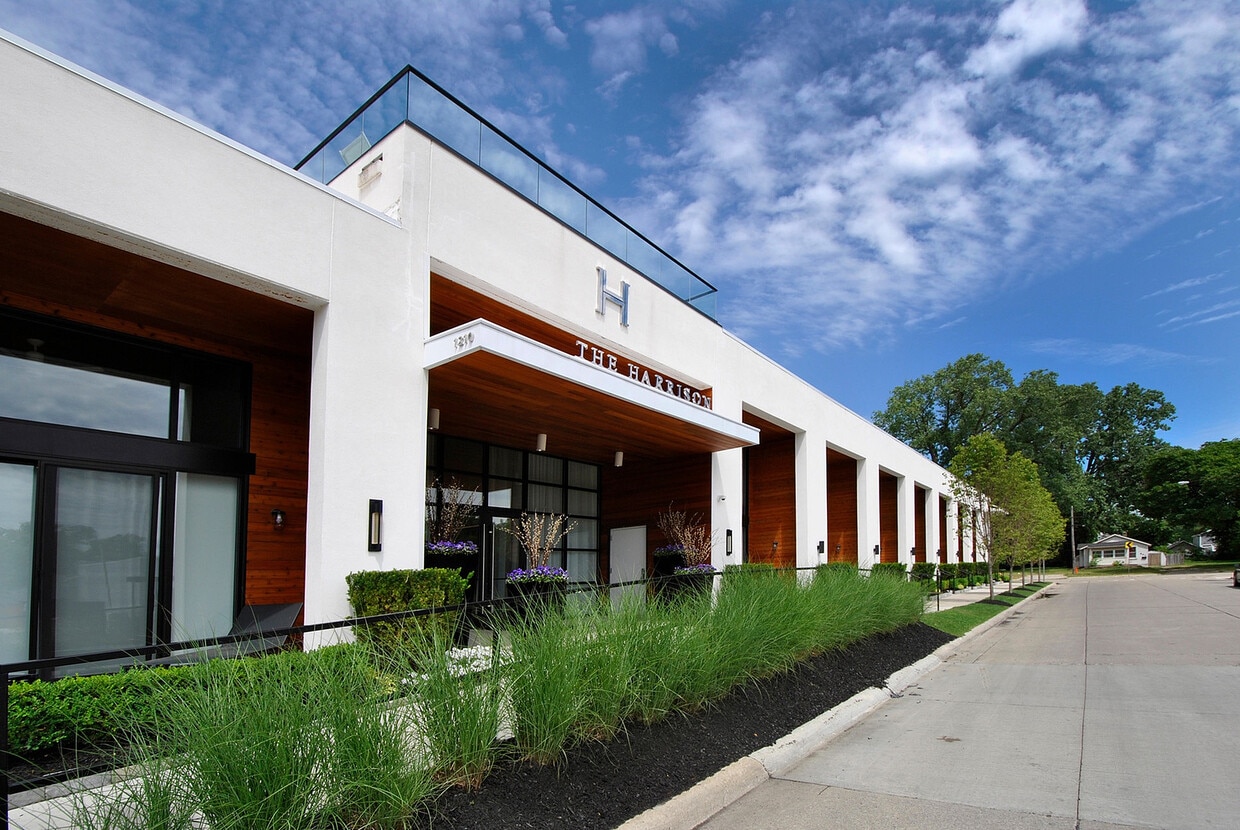The Harrison
1210 Morse Ave,
Royal Oak,
MI
48067
-
Monthly Rent
$2,355 - $3,750
-
Bedrooms
1 - 3 bd
-
Bathrooms
1 - 2.5 ba
-
Square Feet
880 - 3,100 sq ft
Highlights
- Floor to Ceiling Windows
- Dry Cleaning Service
- Roof Terrace
- Pool
- Walk-In Closets
- Fireplace
- Sundeck
- Gated
- Grill
Pricing & Floor Plans
-
Unit 54price $2,605square feet 970availibility Now
-
Unit 55price $2,605square feet 970availibility Mar 7
-
Unit 14price $2,355square feet 880availibility Mar 2
-
Unit 25price $2,455square feet 880availibility Apr 8
-
Unit 75price $2,780square feet 1,210availibility Mar 13
-
Unit 60price $2,799square feet 1,370availibility Now
-
Unit 63price $2,799square feet 1,370availibility Now
-
Unit 69price $2,799square feet 1,370availibility Now
-
Unit 46price $3,305square feet 1,775availibility Now
-
Unit 04price $3,500square feet 1,850availibility Now
-
Unit 06price $3,500square feet 1,850availibility Feb 27
-
Unit 07price $3,600square feet 1,850availibility Mar 9
-
Unit 54price $2,605square feet 970availibility Now
-
Unit 55price $2,605square feet 970availibility Mar 7
-
Unit 14price $2,355square feet 880availibility Mar 2
-
Unit 25price $2,455square feet 880availibility Apr 8
-
Unit 75price $2,780square feet 1,210availibility Mar 13
-
Unit 60price $2,799square feet 1,370availibility Now
-
Unit 63price $2,799square feet 1,370availibility Now
-
Unit 69price $2,799square feet 1,370availibility Now
-
Unit 46price $3,305square feet 1,775availibility Now
-
Unit 04price $3,500square feet 1,850availibility Now
-
Unit 06price $3,500square feet 1,850availibility Feb 27
-
Unit 07price $3,600square feet 1,850availibility Mar 9
Fees and Policies
The fees listed below are community-provided and may exclude utilities or add-ons. All payments are made directly to the property and are non-refundable unless otherwise specified. Use the Cost Calculator to determine costs based on your needs.
-
One-Time Basics
-
Due at Application
-
Application Fee Per ApplicantCharged per applicant.$75
-
-
Due at Move-In
-
Administrative FeeCharged per unit.$150
-
-
Due at Application
-
Dogs
-
One-Time Pet FeeMax of 2. Charged per pet.$300
-
Monthly Pet FeeMax of 2. Charged per pet.$50
100 lbs. Weight LimitCommentsWe are a pet friendly community. We proudly accept up to 2 pets per apartment home. There is a non-refundable pet fee of $300 for first pet, and an additional non-refundable $100 for the second pet. A monthly pet rent of $50 per pet. PleasRead More Read Less -
-
Cats
-
One-Time Pet FeeMax of 2. Charged per pet.$300
-
Monthly Pet FeeMax of 2. Charged per pet.$50
50 lbs. Weight LimitComments -
-
Garage Lot
-
Parking FeeCharged per vehicle.$150 / mo
-
-
Carport
-
Parking FeeCharged per vehicle.$90 / mo
-
-
Surface Lot
-
Parking FeeCharged per vehicle.$15 / mo
-
-
Electric Vehicle Parking
-
Parking FeeCharged per vehicle.$250 / mo
-
Property Fee Disclaimer: Based on community-supplied data and independent market research. Subject to change without notice. May exclude fees for mandatory or optional services and usage-based utilities.
Details
Lease Options
-
6 - 15 Month Leases
Property Information
-
Built in 2016
-
75 units/1 story
Matterport 3D Tours
About The Harrison
Welcome to The Harrison - a stunning transformation from a historic warehouse to a modern apartment community, located in the vibrant heart of Royal Oak. Just steps from downtown's best shopping, dining, and entertainment, The Harrison offers sophisticated one, two, and three-bedroom apartments that blend industrial charm with contemporary luxury. Each residence features spacious, open-concept layouts, beautifully renovated kitchens with quartz countertops, stainless steel appliances, and ample cabinetry. Enjoy the convenience of in-unit washers and dryers, as well as thoughtful details like Nest Thermostats, large closets, deep soaking tubs, and private outdoor space. Plus, with Comcast fiber optic cable options, you'll have seamless connectivity. The Harrison's exceptional amenities include a sparkling pool and sundeck, a state-of-the-art fitness center, and a breathtaking sky lounge - the perfect space for private gatherings and enjoying panoramic views. Discover the perfect blend of modern living and historic character at The Harrison.
The Harrison is an apartment community located in Oakland County and the 48067 ZIP Code. This area is served by the Royal Oak Schools attendance zone.
Unique Features
- Bourbon Room
- Other
- Dry Cleaning Service (not included in monthly rent)
- Dual Sink Vanity
- Outdoor Lounge & Barbecue
- Short Term Lease
- Garages
- Nest Thermostat
- Spiral Staircase
- Fully-Equipped Kitchen
- Bartop Kitchen Island (unit dependent)
- Deep 20in Soaking Tub
- Spacious Cabinetry
- Carport
- 16 to 20-foot Ceilings
- Controlled Parking Lot
- Dog Walking Service (not included in monthly rent)
- Skylights (unit dependent)
- Chic Industrial Designed Interiors with Cement Flooring
- Enclosed Mailroom
- EV Charging
- Monthly Resident Appreciation Events
- Quartz Kitchen Countertops
- Rain Head Shower Fixture
Community Amenities
Pool
Fitness Center
Concierge
Clubhouse
- Package Service
- Concierge
- 24 Hour Access
- Dry Cleaning Service
- Maid Service
- EV Charging
- Wheelchair Accessible
- Clubhouse
- Lounge
- Fitness Center
- Pool
- Bicycle Storage
- Gated
- Roof Terrace
- Sundeck
- Courtyard
- Grill
Apartment Features
Washer/Dryer
Air Conditioning
Dishwasher
Walk-In Closets
- Washer/Dryer
- Air Conditioning
- Storage Space
- Tub/Shower
- Fireplace
- Dishwasher
- Disposal
- Stainless Steel Appliances
- Kitchen
- Microwave
- Range
- Refrigerator
- Quartz Countertops
- Vaulted Ceiling
- Walk-In Closets
- Linen Closet
- Floor to Ceiling Windows
Less than 15 miles northeast of Detroit, cradled where I-75 intersects I-696, is Royal Oak. While Royal Oak is a suburb of Detroit, it also has its own downtown area containing over 70 restaurants in addition to retail shops and nightlife venues. Among the nightlife venues in Downtown Royal Oak are Royal Oak Music Theatre, Mark Ridley’s Comedy Castle, and Stagecrafters Baldwin Theatre. Major events held in Downtown Royal Oak include the Ford Arts, Beats, and Eats Festival and part of the Woodward Dream Cruise. The Detroit Zoo is also located in Royal Oak.
Convenient to major highways and Downtown Detroit, Royal Oak offers residents a small-town feel near the big-city vibe as well as simple commutes and travels.
Learn more about living in Royal Oak- Package Service
- Concierge
- 24 Hour Access
- Dry Cleaning Service
- Maid Service
- EV Charging
- Wheelchair Accessible
- Clubhouse
- Lounge
- Gated
- Roof Terrace
- Sundeck
- Courtyard
- Grill
- Fitness Center
- Pool
- Bicycle Storage
- Bourbon Room
- Other
- Dry Cleaning Service (not included in monthly rent)
- Dual Sink Vanity
- Outdoor Lounge & Barbecue
- Short Term Lease
- Garages
- Nest Thermostat
- Spiral Staircase
- Fully-Equipped Kitchen
- Bartop Kitchen Island (unit dependent)
- Deep 20in Soaking Tub
- Spacious Cabinetry
- Carport
- 16 to 20-foot Ceilings
- Controlled Parking Lot
- Dog Walking Service (not included in monthly rent)
- Skylights (unit dependent)
- Chic Industrial Designed Interiors with Cement Flooring
- Enclosed Mailroom
- EV Charging
- Monthly Resident Appreciation Events
- Quartz Kitchen Countertops
- Rain Head Shower Fixture
- Washer/Dryer
- Air Conditioning
- Storage Space
- Tub/Shower
- Fireplace
- Dishwasher
- Disposal
- Stainless Steel Appliances
- Kitchen
- Microwave
- Range
- Refrigerator
- Quartz Countertops
- Vaulted Ceiling
- Walk-In Closets
- Linen Closet
- Floor to Ceiling Windows
| Monday | 9am - 5pm |
|---|---|
| Tuesday | 9am - 5pm |
| Wednesday | 11am - 7pm |
| Thursday | 9am - 5pm |
| Friday | 9am - 5pm |
| Saturday | 10am - 2pm |
| Sunday | Closed |
| Colleges & Universities | Distance | ||
|---|---|---|---|
| Colleges & Universities | Distance | ||
| Walk: | 11 min | 0.6 mi | |
| Drive: | 12 min | 5.6 mi | |
| Drive: | 17 min | 5.7 mi | |
| Drive: | 17 min | 5.9 mi |
 The GreatSchools Rating helps parents compare schools within a state based on a variety of school quality indicators and provides a helpful picture of how effectively each school serves all of its students. Ratings are on a scale of 1 (below average) to 10 (above average) and can include test scores, college readiness, academic progress, advanced courses, equity, discipline and attendance data. We also advise parents to visit schools, consider other information on school performance and programs, and consider family needs as part of the school selection process.
The GreatSchools Rating helps parents compare schools within a state based on a variety of school quality indicators and provides a helpful picture of how effectively each school serves all of its students. Ratings are on a scale of 1 (below average) to 10 (above average) and can include test scores, college readiness, academic progress, advanced courses, equity, discipline and attendance data. We also advise parents to visit schools, consider other information on school performance and programs, and consider family needs as part of the school selection process.
View GreatSchools Rating Methodology
Data provided by GreatSchools.org © 2026. All rights reserved.
Transportation options available in Royal Oak include Grand Blvd, located 10.1 miles from The Harrison. The Harrison is near Detroit Metro Wayne County, located 31.8 miles or 45 minutes away.
| Transit / Subway | Distance | ||
|---|---|---|---|
| Transit / Subway | Distance | ||
| Drive: | 15 min | 10.1 mi | |
| Drive: | 15 min | 10.2 mi | |
| Drive: | 15 min | 10.2 mi | |
| Drive: | 16 min | 10.6 mi | |
| Drive: | 17 min | 11.3 mi |
| Commuter Rail | Distance | ||
|---|---|---|---|
| Commuter Rail | Distance | ||
|
|
Walk: | 19 min | 1.0 mi |
|
|
Drive: | 14 min | 6.3 mi |
|
|
Drive: | 16 min | 10.3 mi |
|
|
Drive: | 28 min | 17.4 mi |
| Airports | Distance | ||
|---|---|---|---|
| Airports | Distance | ||
|
Detroit Metro Wayne County
|
Drive: | 45 min | 31.8 mi |
Time and distance from The Harrison.
| Shopping Centers | Distance | ||
|---|---|---|---|
| Shopping Centers | Distance | ||
| Walk: | 9 min | 0.5 mi | |
| Walk: | 14 min | 0.7 mi | |
| Drive: | 5 min | 2.2 mi |
| Parks and Recreation | Distance | ||
|---|---|---|---|
| Parks and Recreation | Distance | ||
|
Belle Isle Nature Zoo
|
Walk: | 18 min | 0.9 mi |
|
Detroit Zoo
|
Drive: | 4 min | 1.5 mi |
|
Catalpa Oaks County Park
|
Drive: | 10 min | 5.2 mi |
|
Palmer Park
|
Drive: | 12 min | 5.2 mi |
|
Red Oaks Nature Center and County Park
|
Drive: | 12 min | 6.4 mi |
| Hospitals | Distance | ||
|---|---|---|---|
| Hospitals | Distance | ||
| Drive: | 10 min | 3.9 mi | |
| Drive: | 9 min | 4.2 mi | |
| Drive: | 9 min | 4.5 mi |
The Harrison Photos
-
The Harrison
-
B2 MODEL HOME - 2BR, 2BA - 1,370SF
-
Front View II
-
_DSC0072
-
C1 - 3BR, 2.5BA
-
Fitness Center
-
Hot Tub & Sundeck
-
Bourbon Room
-
C1 - 3BR, 2.5BA
Models
-
The Harrison_A1
-
The Harrison_A2_TH_1FL
-
The Harrison_A2_TH_2FL
-
The Harrison_A2_TH Combined
-
The Harrison_A3_1x1
-
The Harrison_B1_TH Combined
Nearby Apartments
Within 50 Miles of The Harrison
The Harrison has units with in‑unit washers and dryers, making laundry day simple for residents.
Utilities are not included in rent. Residents should plan to set up and pay for all services separately.
Parking is available at The Harrison. Fees may apply depending on the type of parking offered. Contact this property for details.
The Harrison has one to three-bedrooms with rent ranges from $2,355/mo. to $3,750/mo.
Yes, The Harrison welcomes pets. Breed restrictions, weight limits, and additional fees may apply. View this property's pet policy.
A good rule of thumb is to spend no more than 30% of your gross income on rent. Based on the lowest available rent of $2,355 for a one-bedroom, you would need to earn about $94,200 per year to qualify. Want to double-check your budget? Calculate how much rent you can afford with our Rent Affordability Calculator.
The Harrison is offering Specials for eligible applicants, with rental rates starting at $2,355.
Yes! The Harrison offers 6 Matterport 3D Tours. Explore different floor plans and see unit level details, all without leaving home.
What Are Walk Score®, Transit Score®, and Bike Score® Ratings?
Walk Score® measures the walkability of any address. Transit Score® measures access to public transit. Bike Score® measures the bikeability of any address.
What is a Sound Score Rating?
A Sound Score Rating aggregates noise caused by vehicle traffic, airplane traffic and local sources
