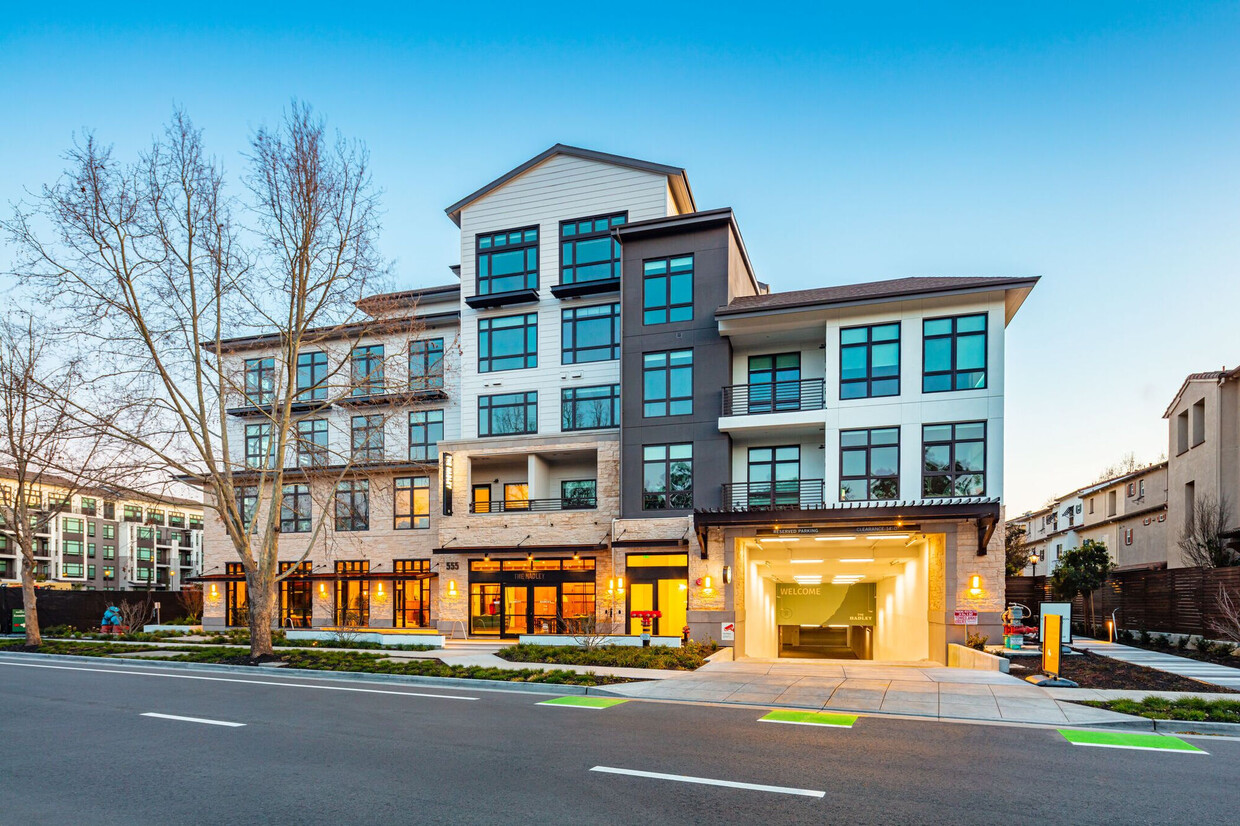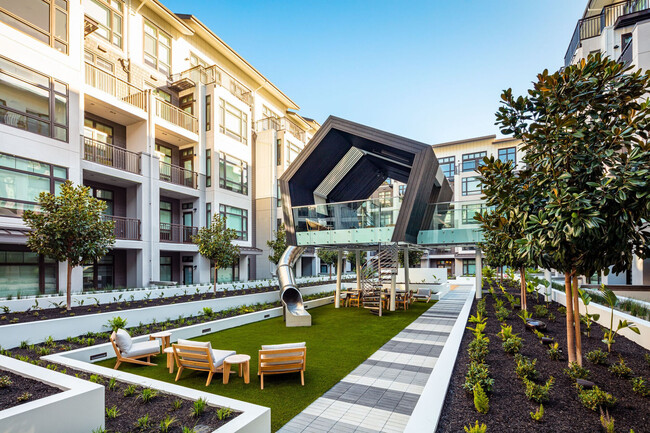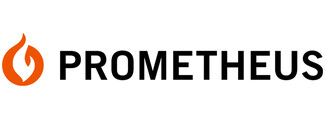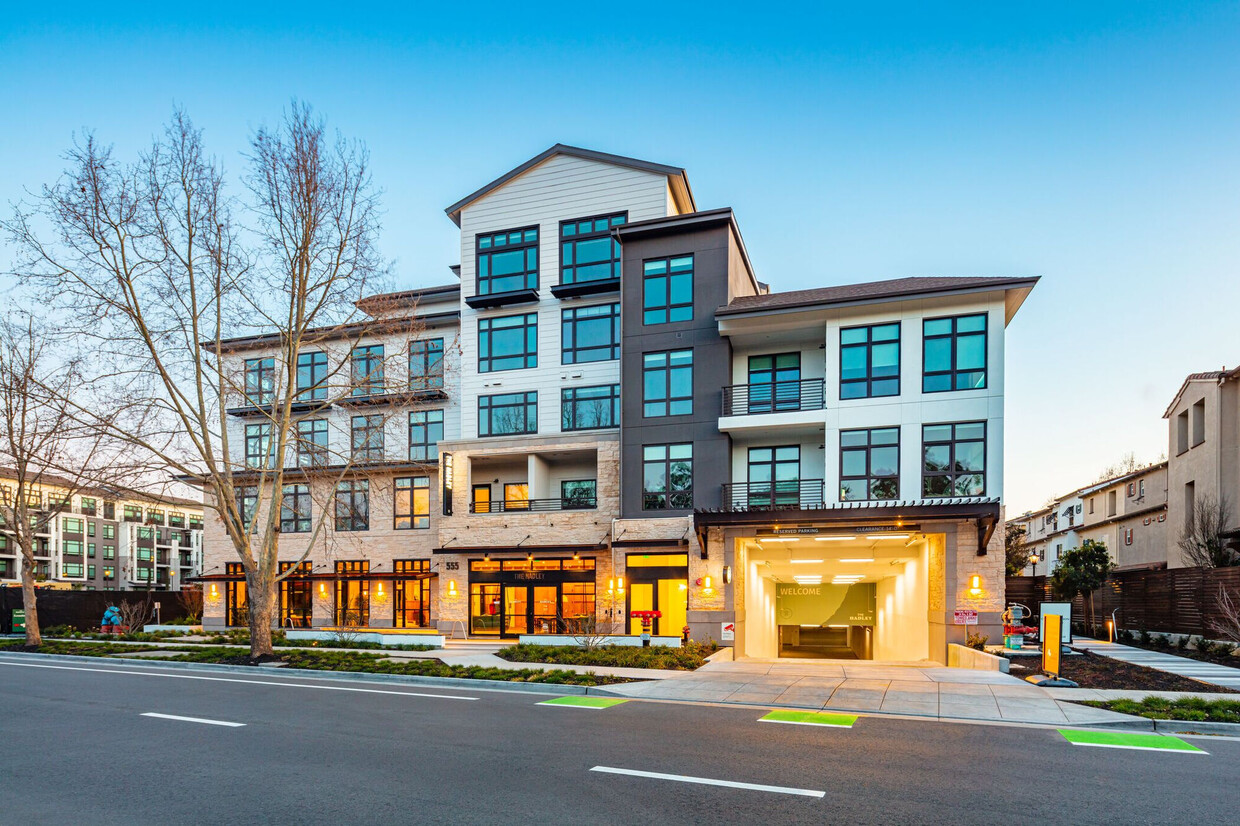-
Monthly Rent
$3,731 - $7,087
-
Bedrooms
Studio - 3 bd
-
Bathrooms
1 - 3 ba
-
Square Feet
577 - 1,762 sq ft
Highlights
- Media Center/Movie Theatre
- Den
- Pet Washing Station
- Pool
- Deck
- Spa
- Controlled Access
- Sundeck
- Gated
Pricing & Floor Plans
-
Unit 5443price $4,329square feet 644availibility Now
-
Unit 5226price $4,124square feet 691availibility Now
-
Unit 5416price $4,305square feet 691availibility Now
-
Unit 5526price $4,558square feet 691availibility Now
-
Unit 5128price $4,598square feet 915availibility Now
-
Unit 6210price $4,790square feet 915availibility Now
-
Unit 6342price $4,635square feet 915availibility Mar 6
-
Unit 6515price $4,634square feet 779availibility Now
-
Unit 6511price $4,788square feet 779availibility Now
-
Unit 5560price $4,644square feet 779availibility Feb 21
-
Unit 5460price $4,803square feet 868availibility Now
-
Unit 5529price $4,832square feet 831availibility Now
-
Unit 6256price $5,134square feet 998availibility Now
-
Unit 6152price $5,158square feet 1,037availibility Now
-
Unit 6553price $4,533square feet 898availibility Feb 10
-
Unit 5123price $4,209square feet 939availibility Mar 7
-
Unit 6457price $5,491square feet 1,126availibility Now
-
Unit 5132price $5,501square feet 1,126availibility Now
-
Unit 6403price $5,636square feet 1,126availibility Now
-
Unit 6231price $5,352square feet 1,040availibility Now
-
Unit 6404price $5,694square feet 1,261availibility Now
-
Unit 6544price $5,830square feet 1,045availibility Now
-
Unit 6503price $5,742square feet 1,045availibility Feb 19
-
Unit 6501price $7,087square feet 1,303availibility Now
-
Unit 5443price $4,329square feet 644availibility Now
-
Unit 5226price $4,124square feet 691availibility Now
-
Unit 5416price $4,305square feet 691availibility Now
-
Unit 5526price $4,558square feet 691availibility Now
-
Unit 5128price $4,598square feet 915availibility Now
-
Unit 6210price $4,790square feet 915availibility Now
-
Unit 6342price $4,635square feet 915availibility Mar 6
-
Unit 6515price $4,634square feet 779availibility Now
-
Unit 6511price $4,788square feet 779availibility Now
-
Unit 5560price $4,644square feet 779availibility Feb 21
-
Unit 5460price $4,803square feet 868availibility Now
-
Unit 5529price $4,832square feet 831availibility Now
-
Unit 6256price $5,134square feet 998availibility Now
-
Unit 6152price $5,158square feet 1,037availibility Now
-
Unit 6553price $4,533square feet 898availibility Feb 10
-
Unit 5123price $4,209square feet 939availibility Mar 7
-
Unit 6457price $5,491square feet 1,126availibility Now
-
Unit 5132price $5,501square feet 1,126availibility Now
-
Unit 6403price $5,636square feet 1,126availibility Now
-
Unit 6231price $5,352square feet 1,040availibility Now
-
Unit 6404price $5,694square feet 1,261availibility Now
-
Unit 6544price $5,830square feet 1,045availibility Now
-
Unit 6503price $5,742square feet 1,045availibility Feb 19
-
Unit 6501price $7,087square feet 1,303availibility Now
Fees and Policies
The fees listed below are community-provided and may exclude utilities or add-ons. All payments are made directly to the property and are non-refundable unless otherwise specified.
-
One-Time Basics
-
Due at Application
-
Application Fee Per ApplicantCharged per applicant.$55
-
-
Due at Move-In
-
Administrative FeeCharged per unit.$500
-
-
Due at Application
-
Dogs
-
Pet DepositMax of 3. Charged per pet.$200
-
Monthly Pet FeeMax of 3. Charged per pet.$65
Restrictions:While we are a pet friendly community, the following canine breeds including mixed breeds are restricted: Akita, Alaskan Malamute, Chow (Chow), Doberman Pinscher, German Shepherd, Husky (including but not limited to Siberian), Pit Bulls (American Pit Bull Terrier, American Staffordshire Terrier or Bull Terrier), Mastiffs (including but not limited to Cane Corso, Dogo Argentino, and Presa Canarios), Rottweiler and Wolf Hybrids. Reptiles and exotic pets are also prohibited.Read More Read LessComments -
-
Cats
-
Pet DepositMax of 3. Charged per pet.$200
-
Monthly Pet FeeMax of 3. Charged per pet.$65
Restrictions:While we are a pet friendly community, the following canine breeds including mixed breeds are restricted: Akita, Alaskan Malamute, Chow (Chow), Doberman Pinscher, German Shepherd, Husky (including but not limited to Siberian), Pit Bulls (American Pit Bull Terrier, American Staffordshire Terrier or Bull Terrier), Mastiffs (including but not limited to Cane Corso, Dogo Argentino, and Presa Canarios), Rottweiler and Wolf Hybrids. Reptiles and exotic pets are also prohibited.Comments -
No Parking Available
Property Fee Disclaimer: Based on community-supplied data and independent market research. Subject to change without notice. May exclude fees for mandatory or optional services and usage-based utilities.
Details
Property Information
-
Built in 2022
-
471 units/5 stories
About The Hadley
Just beyond the buzz of downtown Mountain View is a neighborhood that answers the question, “What if your childhood treehouse was built by master architects?” The answer is The Hadley. This modern beauty has it all – comfy corners, hidden hallways, a secret treehouse, and all the easy charm and sophistication you can handle. Amazing amenities include a free-standing treehouse, a Wi-Fi lounge space, a rooftop deck with fire pits, gourmet kitchen, soundproof listening booth for spinning your favorite vinyl, and great views to boot. The Hadley has one of Mountain View’s most primo locations with access to main thoroughfares, shopping, restaurants, tech employers, and entertainment.
The Hadley is an apartment community located in Santa Clara County and the 94041 ZIP Code. This area is served by the Mountain View Whisman attendance zone.
Unique Features
- Keyless Entry System
- Electric Vehicle Charging Stations
- Closet - Storage Closet
- Large Windows
- Outdoor Kitchen with BBQ Grills
- Bathroom - Dual Vanity
- Bike Room with Fix-It Station
- Layout - Gear Room
- Lighting - Recessed Bedroom
- Extra Large Patio
Community Amenities
Pool
Fitness Center
Elevator
Clubhouse
- Package Service
- Controlled Access
- Maintenance on site
- Property Manager on Site
- 24 Hour Access
- Pet Washing Station
- EV Charging
- Elevator
- Business Center
- Clubhouse
- Lounge
- Fitness Center
- Spa
- Pool
- Media Center/Movie Theatre
- Gated
- Sundeck
- Courtyard
- Grill
Apartment Features
Washer/Dryer
Air Conditioning
Dishwasher
High Speed Internet Access
- High Speed Internet Access
- Wi-Fi
- Washer/Dryer
- Air Conditioning
- Heating
- Tub/Shower
- Dishwasher
- Kitchen
- Microwave
- Oven
- Range
- Refrigerator
- Den
- Views
- Patio
- Deck
Sunnyvale West is a sprawling community that makes up a large portion of the city. Surrounded by big businesses and job opportunities in Silicon Valley, Sunnyvale West is a residential haven. Known for its family-friendly atmosphere and walkable, bike-friendly streets, Sunnyvale West is a highly sought-after place to call home. Neighborhood parks are commonplace in this district, including Serra Park, Mango Park, Las Palmas Park, and Washington Park. Residents enjoy living near the heart of the city along El Camino Real, where you’ll find a variety of restaurants, grocers, car dealerships, department stores, service-based shops, and more. For more big-city amenities, locals travel roughly 40 miles north into San Francisco or 15 miles east into San Jose. There are abundant apartments, houses, condos, and townhomes available for rent in Sunnyvale West that range from mid-range to upscale.
Learn more about living in Sunnyvale WestCompare neighborhood and city base rent averages by bedroom.
| Sunnyvale West | Mountain View, CA | |
|---|---|---|
| Studio | $2,455 | $2,804 |
| 1 Bedroom | $2,894 | $3,264 |
| 2 Bedrooms | $3,515 | $4,158 |
| 3 Bedrooms | $4,507 | $4,967 |
- Package Service
- Controlled Access
- Maintenance on site
- Property Manager on Site
- 24 Hour Access
- Pet Washing Station
- EV Charging
- Elevator
- Business Center
- Clubhouse
- Lounge
- Gated
- Sundeck
- Courtyard
- Grill
- Fitness Center
- Spa
- Pool
- Media Center/Movie Theatre
- Keyless Entry System
- Electric Vehicle Charging Stations
- Closet - Storage Closet
- Large Windows
- Outdoor Kitchen with BBQ Grills
- Bathroom - Dual Vanity
- Bike Room with Fix-It Station
- Layout - Gear Room
- Lighting - Recessed Bedroom
- Extra Large Patio
- High Speed Internet Access
- Wi-Fi
- Washer/Dryer
- Air Conditioning
- Heating
- Tub/Shower
- Dishwasher
- Kitchen
- Microwave
- Oven
- Range
- Refrigerator
- Den
- Views
- Patio
- Deck
| Monday | 9am - 6pm |
|---|---|
| Tuesday | 9am - 6pm |
| Wednesday | 9am - 6pm |
| Thursday | 9am - 6pm |
| Friday | 9am - 6pm |
| Saturday | 9am - 5pm |
| Sunday | 9am - 5pm |
| Colleges & Universities | Distance | ||
|---|---|---|---|
| Colleges & Universities | Distance | ||
| Drive: | 12 min | 5.2 mi | |
| Drive: | 14 min | 5.4 mi | |
| Drive: | 11 min | 6.6 mi | |
| Drive: | 12 min | 8.1 mi |
 The GreatSchools Rating helps parents compare schools within a state based on a variety of school quality indicators and provides a helpful picture of how effectively each school serves all of its students. Ratings are on a scale of 1 (below average) to 10 (above average) and can include test scores, college readiness, academic progress, advanced courses, equity, discipline and attendance data. We also advise parents to visit schools, consider other information on school performance and programs, and consider family needs as part of the school selection process.
The GreatSchools Rating helps parents compare schools within a state based on a variety of school quality indicators and provides a helpful picture of how effectively each school serves all of its students. Ratings are on a scale of 1 (below average) to 10 (above average) and can include test scores, college readiness, academic progress, advanced courses, equity, discipline and attendance data. We also advise parents to visit schools, consider other information on school performance and programs, and consider family needs as part of the school selection process.
View GreatSchools Rating Methodology
Data provided by GreatSchools.org © 2026. All rights reserved.
Transportation options available in Mountain View include Whisman Station, located 1.4 miles from The Hadley. The Hadley is near Norman Y Mineta San Jose International, located 7.8 miles or 13 minutes away, and San Francisco International, located 27.1 miles or 36 minutes away.
| Transit / Subway | Distance | ||
|---|---|---|---|
| Transit / Subway | Distance | ||
|
|
Drive: | 4 min | 1.4 mi |
|
|
Drive: | 4 min | 1.7 mi |
|
|
Drive: | 4 min | 1.8 mi |
| Drive: | 6 min | 2.5 mi | |
|
|
Drive: | 6 min | 2.6 mi |
| Commuter Rail | Distance | ||
|---|---|---|---|
| Commuter Rail | Distance | ||
| Drive: | 4 min | 1.6 mi | |
| Drive: | 4 min | 1.6 mi | |
| Drive: | 4 min | 1.8 mi | |
| Drive: | 7 min | 4.0 mi | |
| Drive: | 10 min | 4.8 mi |
| Airports | Distance | ||
|---|---|---|---|
| Airports | Distance | ||
|
Norman Y Mineta San Jose International
|
Drive: | 13 min | 7.8 mi |
|
San Francisco International
|
Drive: | 36 min | 27.1 mi |
Time and distance from The Hadley.
| Shopping Centers | Distance | ||
|---|---|---|---|
| Shopping Centers | Distance | ||
| Walk: | 17 min | 0.9 mi | |
| Walk: | 20 min | 1.1 mi | |
| Drive: | 3 min | 1.2 mi |
| Parks and Recreation | Distance | ||
|---|---|---|---|
| Parks and Recreation | Distance | ||
|
Redwood Grove
|
Drive: | 13 min | 4.9 mi |
|
Stevens Creek Shoreline Nature Study Area
|
Drive: | 12 min | 5.0 mi |
|
Sunnyvale Baylands Park
|
Drive: | 10 min | 5.3 mi |
|
Terman Park
|
Drive: | 13 min | 6.0 mi |
|
Deer Hollow Farm
|
Drive: | 14 min | 7.2 mi |
| Hospitals | Distance | ||
|---|---|---|---|
| Hospitals | Distance | ||
| Drive: | 5 min | 2.5 mi | |
| Drive: | 10 min | 6.5 mi | |
| Drive: | 11 min | 6.6 mi |
| Military Bases | Distance | ||
|---|---|---|---|
| Military Bases | Distance | ||
| Drive: | 11 min | 4.0 mi |
The Hadley Photos
-
The Hadley
-
-
-
-
-
-
-
-
Models
-
Studio
-
Studio
-
1 Bedroom
-
1 Bedroom
-
1 Bedroom
-
1 Bedroom
Nearby Apartments
Within 50 Miles of The Hadley
-
Park Place
851 Church St
Mountain View, CA 94041
$3,892 - $5,471
1-2 Br 1.7 mi
-
Madrone
111 N Rengstorff Ave
Mountain View, CA 94043
$3,427 - $8,039
1-2 Br 2.6 mi
-
The Markham
20800 Homestead Rd
Cupertino, CA 95014
$3,105 - $4,794
1-2 Br 3.5 mi
-
Villages at Cupertino
20875 Valley Green Dr
Cupertino, CA 95014
$2,651 - $4,940
1-3 Br 3.8 mi
-
The Biltmore
10159 Blaney Ave
Cupertino, CA 95014
$3,350 - $5,889
1-3 Br 4.8 mi
-
Trestle
333 El Camino Real
San Carlos, CA 94070
$3,476 - $6,400
1-3 Br 14.3 mi
The Hadley has units with in‑unit washers and dryers, making laundry day simple for residents.
Utilities are not included in rent. Residents should plan to set up and pay for all services separately.
Parking is not available at The Hadley. Contact this property to explore nearby options.
The Hadley has studios to three-bedrooms with rent ranges from $3,731/mo. to $7,087/mo.
Yes, The Hadley welcomes pets. Breed restrictions, weight limits, and additional fees may apply. View this property's pet policy.
A good rule of thumb is to spend no more than 30% of your gross income on rent. Based on the lowest available rent of $3,731 for a one-bedroom, you would need to earn about $149,240 per year to qualify. Want to double-check your budget? Calculate how much rent you can afford with our Rent Affordability Calculator.
The Hadley is offering Specials for eligible applicants, with rental rates starting at $3,731.
While The Hadley does not offer Matterport 3D tours, renters can request a tour directly through our online platform.
What Are Walk Score®, Transit Score®, and Bike Score® Ratings?
Walk Score® measures the walkability of any address. Transit Score® measures access to public transit. Bike Score® measures the bikeability of any address.
What is a Sound Score Rating?
A Sound Score Rating aggregates noise caused by vehicle traffic, airplane traffic and local sources









