The Gibson
2422 S Carrier Pky,
Grand Prairie,
TX
75051
-
Monthly Rent
$1,425 - $2,000
-
Bedrooms
Studio - 2 bd
-
Bathrooms
1 - 2 ba
-
Square Feet
518 - 894 sq ft

Pricing & Floor Plans
-
Unit 201price $1,450square feet 518availibility Oct 15
-
Unit 408price $1,425square feet 680availibility Now
-
Unit 421price $1,475square feet 680availibility Now
-
Unit 304price $1,545square feet 680availibility Now
-
Unit 343price $1,550square feet 712availibility Now
-
Unit 347price $1,550square feet 712availibility Now
-
Unit 243price $1,675square feet 712availibility Now
-
Unit 309price $1,895square feet 853availibility Now
-
Unit 409price $1,925square feet 853availibility Oct 29
-
Unit 441price $1,950square feet 894availibility Now
-
Unit 541price $2,000square feet 894availibility Sep 17
-
Unit 241price $1,895square feet 894availibility Sep 25
-
Unit 201price $1,450square feet 518availibility Oct 15
-
Unit 408price $1,425square feet 680availibility Now
-
Unit 421price $1,475square feet 680availibility Now
-
Unit 304price $1,545square feet 680availibility Now
-
Unit 343price $1,550square feet 712availibility Now
-
Unit 347price $1,550square feet 712availibility Now
-
Unit 243price $1,675square feet 712availibility Now
-
Unit 309price $1,895square feet 853availibility Now
-
Unit 409price $1,925square feet 853availibility Oct 29
-
Unit 441price $1,950square feet 894availibility Now
-
Unit 541price $2,000square feet 894availibility Sep 17
-
Unit 241price $1,895square feet 894availibility Sep 25
Fees and Policies
The fees below are based on community-supplied data and may exclude additional fees and utilities. Use the Cost Calculator to add these fees to the base price.
- Monthly Utilities & Services
-
Amenity FeeTrash, pest control, smart amenities$110
- One-Time Move-In Fees
-
Administrative Fee$100
-
Application Fee$70
- Dogs Allowed
-
Monthly pet fee$25
-
One time Fee$400
-
Pet deposit$0
-
Pet Limit2
-
Requirements:Pet interview
- Cats Allowed
-
Monthly pet fee$25
-
One time Fee$400
-
Pet deposit$0
-
Pet Limit2
- Parking
-
CoveredElectric Charger stations available$50/mo
-
OtherElectric Charger stations available$110 - $200/mo
Details
Lease Options
-
1 - 18 Month Leases
-
Short term lease
Property Information
-
Built in 2023
-
199 units/5 stories
Matterport 3D Tours
About The Gibson
Luxury Amenities: At The Gibson Apartments, we redefine upscale living. Our resort-style swimming pool, fully equipped fitness center, and lushly landscaped courtyards provide you with the perfect environment to unwind and relax. Imagine yourself basking in the Texas sun by our sparkling pool, staying fit in our state-of-the-art fitness center, or gathering with friends and neighbors in our stylish community spaces. Spacious and Modern Interiors: Our thoughtfully designed one and two bedroom apartment homes offer everything you need for a comfortable and stylish lifestyle. With open floor plans, designer kitchens, and modern finishes, The Gibson Apartments provide the ideal backdrop for your personal touch. Each apartment is equipped with the latest appliances and contemporary features to make your daily life more convenient and enjoyable. Central Location: The Gibson Apartments offer the best of both worlds: a serene oasis within easy reach of the vibrant city. Located in Grand Prairie, you'll have quick access to major highways and a wide array of shopping, dining, and entertainment options. Whether you want to explore the great outdoors at nearby parks or enjoy the arts and culture in downtown Grand Prairie, our community's location puts you in the center of it all. Pet-Friendly: We understand that your furry companions are a part of your family, which is why The Gibson Apartments are a pet-friendly community. Exceptional Management: Our professional on-site management and maintenance teams are dedicated to providing the highest level of service and ensuring that your living experience is worry-free. We're here to assist with any questions or requests you may have. Schedule a Tour: Your new home at The Gibson Apartments is just a phone call away.
The Gibson is an apartment community located in Dallas County and the 75051 ZIP Code. This area is served by the Grand Prairie Independent attendance zone.
Unique Features
- Electric Car Charging
- Kitchen island
- Rooftop Lounge
- All-electric Kitchen
- Community Wi-fi Cable Included
- Pendant & LED Recessed Lights
- Smart Front Door Lock
- Carpeted Floors in Bedrooms
- Corner Apartment
- Skyline View
- Balcony or Patio *
- Fullsize Washer/Dryer included
- Central Air and Heating
- Parcel Lockers
- Pool View
- Shimmering Swimming Pool
- 24-Hour Courtesy Patrol
- Beverage Bar
- Gated Access
- Fitness Factory
- Rooftop Patio
- Shower with Glass Enclosure
Community Amenities
Pool
Fitness Center
Elevator
Playground
Clubhouse
Roof Terrace
Controlled Access
Business Center
Property Services
- Package Service
- Controlled Access
- Maintenance on site
- Property Manager on Site
- Trash Pickup - Door to Door
- Renters Insurance Program
- Online Services
- Planned Social Activities
- EV Charging
Shared Community
- Elevator
- Business Center
- Clubhouse
- Lounge
Fitness & Recreation
- Fitness Center
- Pool
- Playground
Outdoor Features
- Gated
- Fenced Lot
- Roof Terrace
- Cabana
- Courtyard
- Grill
- Picnic Area
Apartment Features
Washer/Dryer
Air Conditioning
Dishwasher
High Speed Internet Access
Hardwood Floors
Walk-In Closets
Island Kitchen
Granite Countertops
Highlights
- High Speed Internet Access
- Wi-Fi
- Washer/Dryer
- Air Conditioning
- Heating
- Ceiling Fans
- Cable Ready
- Tub/Shower
- Sprinkler System
Kitchen Features & Appliances
- Dishwasher
- Disposal
- Ice Maker
- Granite Countertops
- Stainless Steel Appliances
- Pantry
- Island Kitchen
- Eat-in Kitchen
- Kitchen
- Microwave
- Oven
- Range
- Refrigerator
- Freezer
Model Details
- Hardwood Floors
- Carpet
- Dining Room
- High Ceilings
- Office
- Crown Molding
- Walk-In Closets
- Window Coverings
- Large Bedrooms
- Balcony
- Patio
- Porch
- Package Service
- Controlled Access
- Maintenance on site
- Property Manager on Site
- Trash Pickup - Door to Door
- Renters Insurance Program
- Online Services
- Planned Social Activities
- EV Charging
- Elevator
- Business Center
- Clubhouse
- Lounge
- Gated
- Fenced Lot
- Roof Terrace
- Cabana
- Courtyard
- Grill
- Picnic Area
- Fitness Center
- Pool
- Playground
- Electric Car Charging
- Kitchen island
- Rooftop Lounge
- All-electric Kitchen
- Community Wi-fi Cable Included
- Pendant & LED Recessed Lights
- Smart Front Door Lock
- Carpeted Floors in Bedrooms
- Corner Apartment
- Skyline View
- Balcony or Patio *
- Fullsize Washer/Dryer included
- Central Air and Heating
- Parcel Lockers
- Pool View
- Shimmering Swimming Pool
- 24-Hour Courtesy Patrol
- Beverage Bar
- Gated Access
- Fitness Factory
- Rooftop Patio
- Shower with Glass Enclosure
- High Speed Internet Access
- Wi-Fi
- Washer/Dryer
- Air Conditioning
- Heating
- Ceiling Fans
- Cable Ready
- Tub/Shower
- Sprinkler System
- Dishwasher
- Disposal
- Ice Maker
- Granite Countertops
- Stainless Steel Appliances
- Pantry
- Island Kitchen
- Eat-in Kitchen
- Kitchen
- Microwave
- Oven
- Range
- Refrigerator
- Freezer
- Hardwood Floors
- Carpet
- Dining Room
- High Ceilings
- Office
- Crown Molding
- Walk-In Closets
- Window Coverings
- Large Bedrooms
- Balcony
- Patio
- Porch
| Monday | 9am - 6pm |
|---|---|
| Tuesday | 9am - 6pm |
| Wednesday | 9am - 6pm |
| Thursday | 9am - 6pm |
| Friday | 9am - 6pm |
| Saturday | 10am - 5pm |
| Sunday | Closed |
In Grand Prairie, Texas, you’ll be surprised to find affordable, yet upscale apartments, condos, and houses for rent, many offering luxury amenities. Nestled between Fort Worth and Dallas, Grand Prairie has convenient access to bigger cities. This bustling town surrounds Joe Pool Lake with access to Mountain Creek Lake, as well.
Enjoy beautiful lake views and an abundance of lakefront community parks that offer public access to nature trails, docks, swimming beaches, boat ramps, ball fields, and more. Lone Star Park offers a unique Class I racetrack that both residents and visitors enjoy. Grand Prairie houses the Grand Prairie Municipal Airport and offers access to several interstate highways for easy travels.
Entertainment runs far and wide in this lively town. Catch a show at Verizon Theater, a large, upscale indoor concert venue, or take a trip to Six Flags over Texas for family-friendly fun.
Learn more about living in Grand Prairie| Colleges & Universities | Distance | ||
|---|---|---|---|
| Colleges & Universities | Distance | ||
| Drive: | 13 min | 6.6 mi | |
| Drive: | 14 min | 8.0 mi | |
| Drive: | 16 min | 9.5 mi | |
| Drive: | 20 min | 12.6 mi |
 The GreatSchools Rating helps parents compare schools within a state based on a variety of school quality indicators and provides a helpful picture of how effectively each school serves all of its students. Ratings are on a scale of 1 (below average) to 10 (above average) and can include test scores, college readiness, academic progress, advanced courses, equity, discipline and attendance data. We also advise parents to visit schools, consider other information on school performance and programs, and consider family needs as part of the school selection process.
The GreatSchools Rating helps parents compare schools within a state based on a variety of school quality indicators and provides a helpful picture of how effectively each school serves all of its students. Ratings are on a scale of 1 (below average) to 10 (above average) and can include test scores, college readiness, academic progress, advanced courses, equity, discipline and attendance data. We also advise parents to visit schools, consider other information on school performance and programs, and consider family needs as part of the school selection process.
View GreatSchools Rating Methodology
Data provided by GreatSchools.org © 2025. All rights reserved.
Transportation options available in Grand Prairie include Westmoreland, located 14.1 miles from The Gibson. The Gibson is near Dallas-Fort Worth International, located 15.7 miles or 21 minutes away, and Dallas Love Field, located 21.8 miles or 30 minutes away.
| Transit / Subway | Distance | ||
|---|---|---|---|
| Transit / Subway | Distance | ||
|
|
Drive: | 23 min | 14.1 mi |
|
|
Drive: | 23 min | 17.0 mi |
|
|
Drive: | 24 min | 17.2 mi |
| Commuter Rail | Distance | ||
|---|---|---|---|
| Commuter Rail | Distance | ||
|
|
Drive: | 11 min | 8.3 mi |
|
|
Drive: | 16 min | 9.6 mi |
|
|
Drive: | 13 min | 9.7 mi |
|
|
Drive: | 17 min | 10.5 mi |
|
|
Drive: | 19 min | 12.2 mi |
| Airports | Distance | ||
|---|---|---|---|
| Airports | Distance | ||
|
Dallas-Fort Worth International
|
Drive: | 21 min | 15.7 mi |
|
Dallas Love Field
|
Drive: | 30 min | 21.8 mi |
Time and distance from The Gibson.
| Shopping Centers | Distance | ||
|---|---|---|---|
| Shopping Centers | Distance | ||
| Walk: | 2 min | 0.1 mi | |
| Walk: | 3 min | 0.2 mi | |
| Walk: | 6 min | 0.3 mi |
| Parks and Recreation | Distance | ||
|---|---|---|---|
| Parks and Recreation | Distance | ||
|
Mountain Creek Lake Park
|
Drive: | 5 min | 2.3 mi |
|
Fish Creek Forest Preserve
|
Drive: | 6 min | 2.8 mi |
|
UT Arlington Planetarium
|
Drive: | 13 min | 6.8 mi |
|
Cedar Ridge Preserve
|
Drive: | 12 min | 7.1 mi |
|
Dogwood Canyon Audubon Center
|
Drive: | 12 min | 8.0 mi |
| Hospitals | Distance | ||
|---|---|---|---|
| Hospitals | Distance | ||
| Drive: | 12 min | 6.9 mi | |
| Drive: | 11 min | 8.1 mi | |
| Drive: | 12 min | 8.4 mi |
| Military Bases | Distance | ||
|---|---|---|---|
| Military Bases | Distance | ||
| Drive: | 14 min | 7.0 mi | |
| Drive: | 43 min | 29.3 mi |
The Gibson Photos
-
The Gibson
-
-
Clubroom
-
The Gibson Apartments Studio Apartment Kitchen
-
The Gibson Apartments Grand Prairie Kitchen with Wine Rack
-
A1- Unit The Gibson Grand Prairie Kitchen
-
Studio Unit at The Gibson apartments
-
The Gibson Apartments Grand Prairie Studio Kitchen
-
Studio Apartment at The Gibson Apartments in Grand Prairie
Nearby Apartments
Within 50 Miles of The Gibson
-
The Retreat
2902 S Belt Line Rd
Grand Prairie, TX 75052
$1,695 - $2,635
1-2 Br 1.6 mi
-
Tribeca Townhomes
1555 S Forum Dr
Grand Prairie, TX 75052
$2,900 - $3,100
3 Br 2.1 mi
-
Prairie Gate Community Phase II
3951 Dechman Dr
Grand Prairie, TX 75052
$1,320 - $2,234
1-2 Br 2.6 mi
-
The Emma
3751 Heritage Towne Blvd
Midlothian, TX 76065
$1,675 - $2,695
1-3 Br 13.5 mi
The Gibson has studios to two bedrooms with rent ranges from $1,425/mo. to $2,000/mo.
You can take a virtual tour of The Gibson on Apartments.com.
What Are Walk Score®, Transit Score®, and Bike Score® Ratings?
Walk Score® measures the walkability of any address. Transit Score® measures access to public transit. Bike Score® measures the bikeability of any address.
What is a Sound Score Rating?
A Sound Score Rating aggregates noise caused by vehicle traffic, airplane traffic and local sources
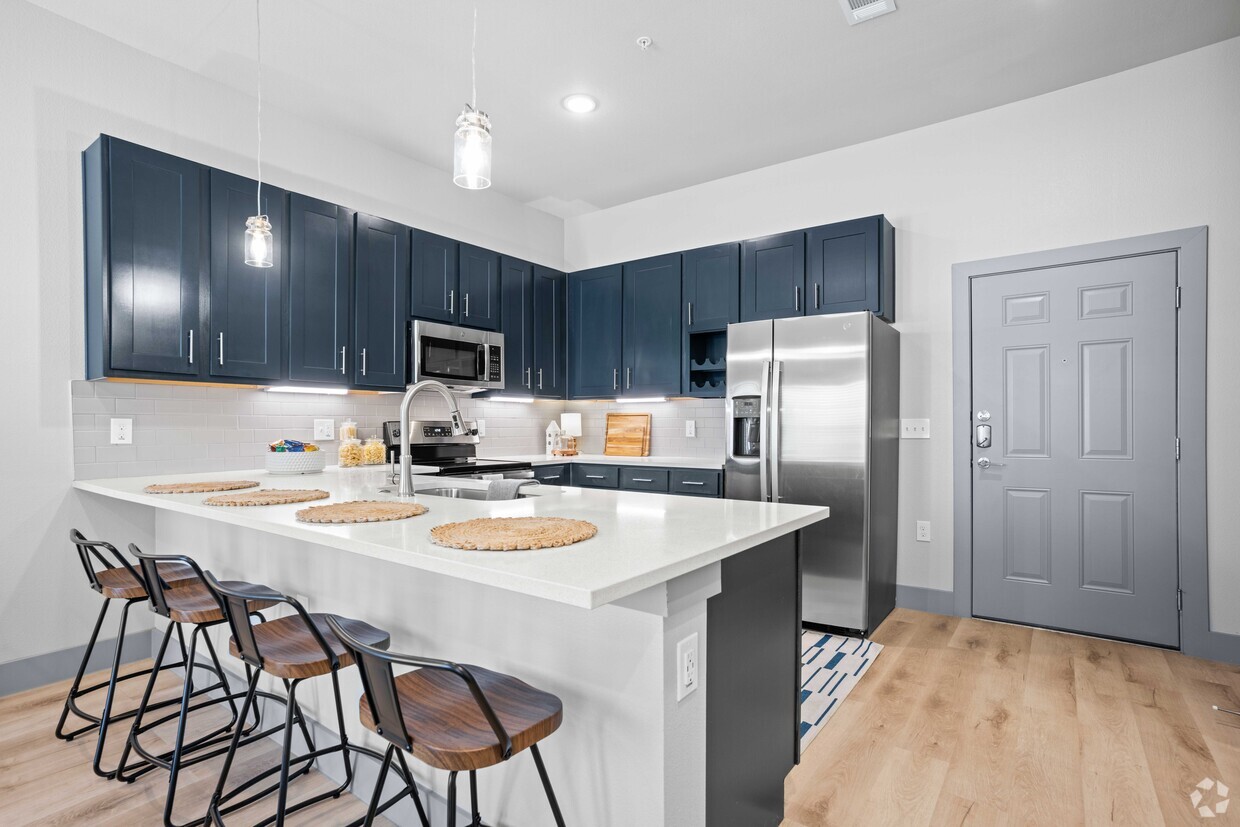
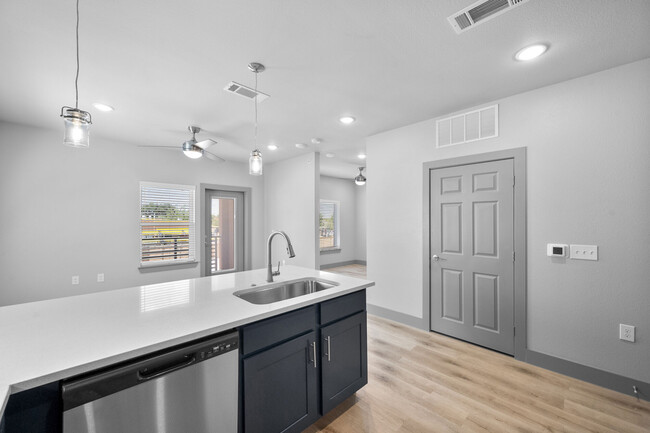
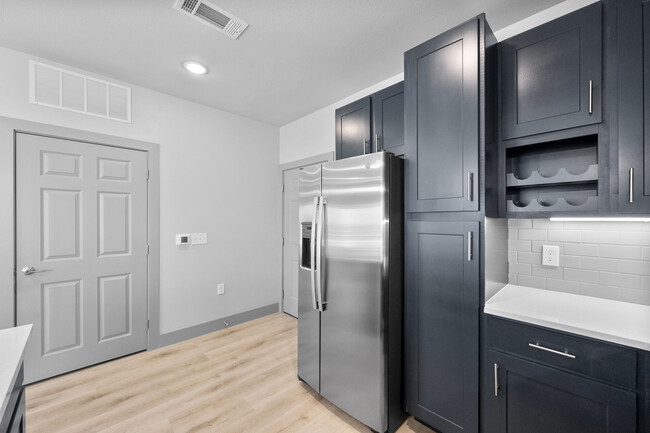
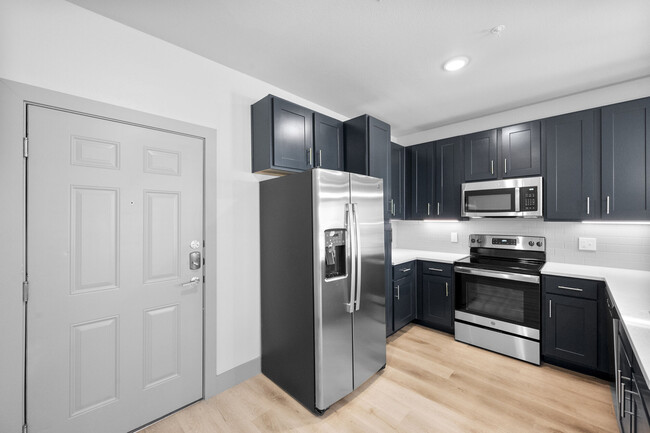
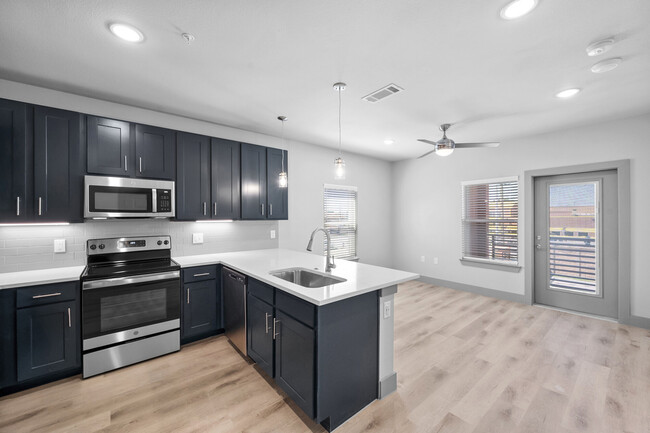



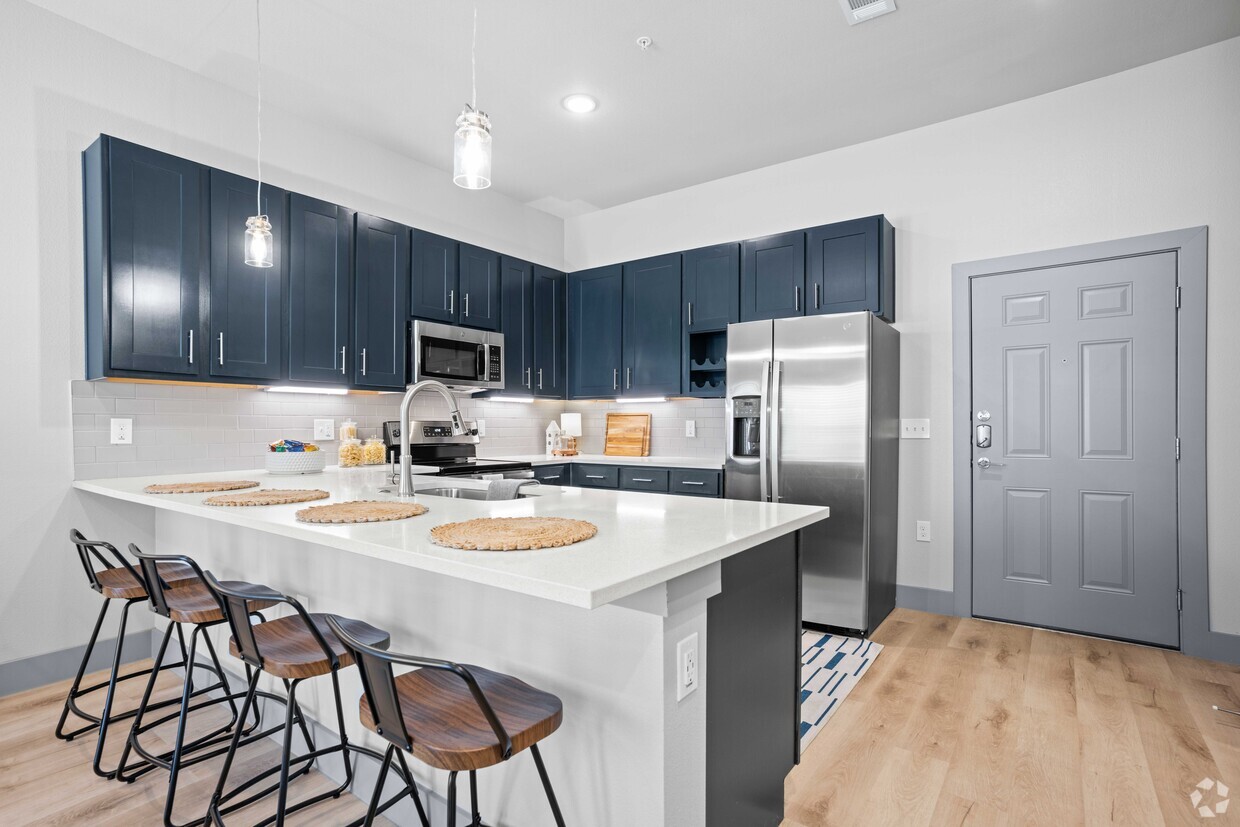
Responded To This Review