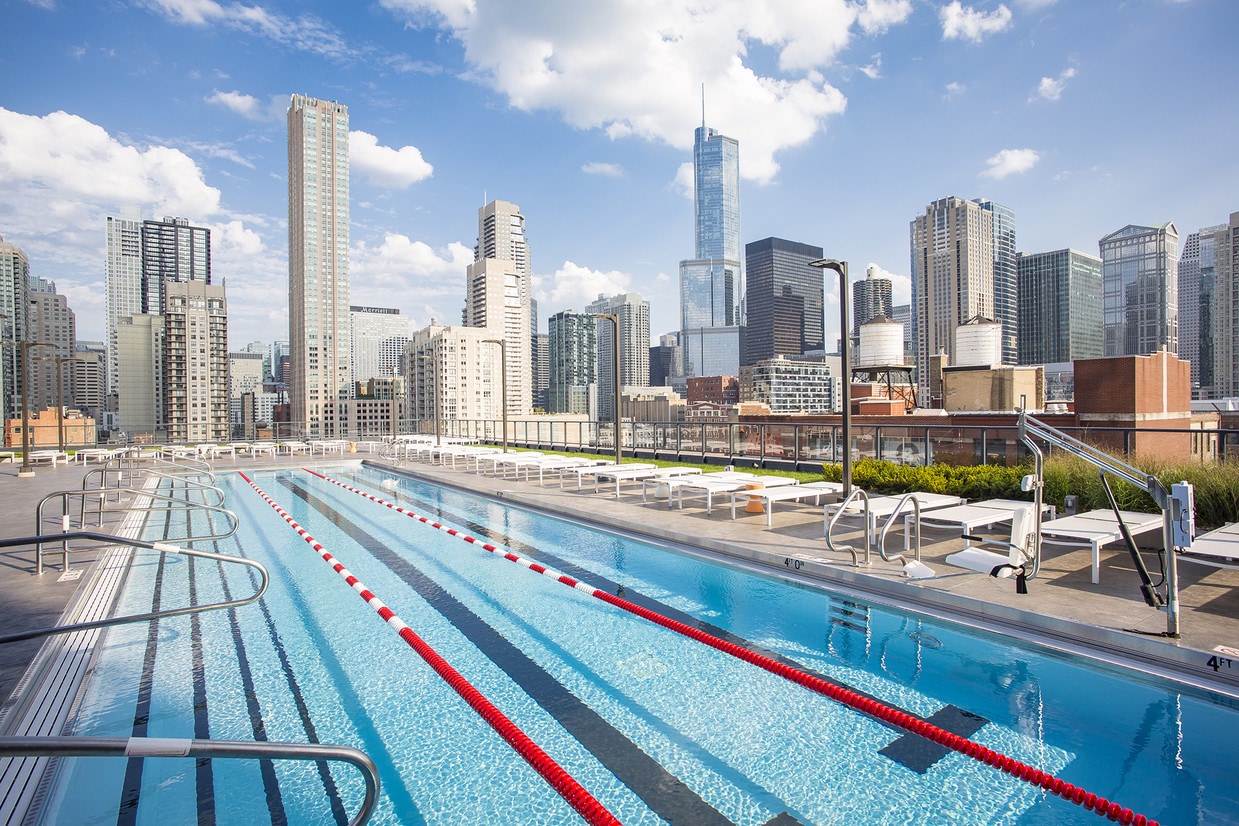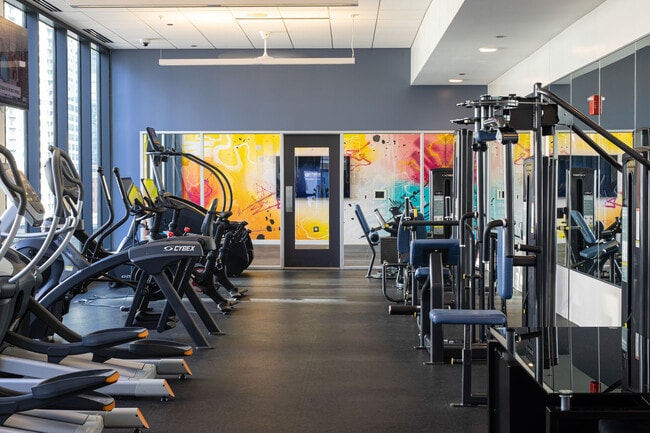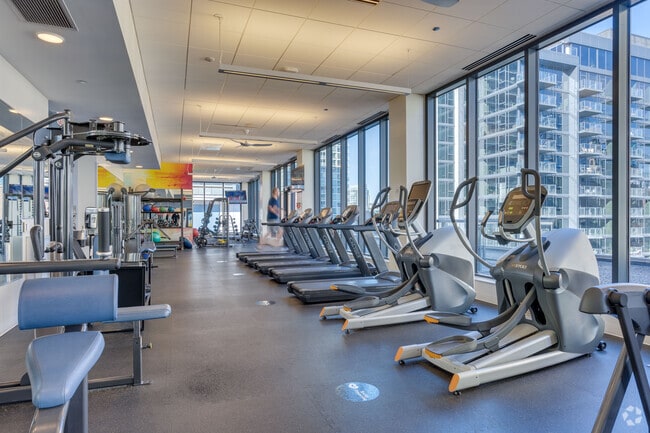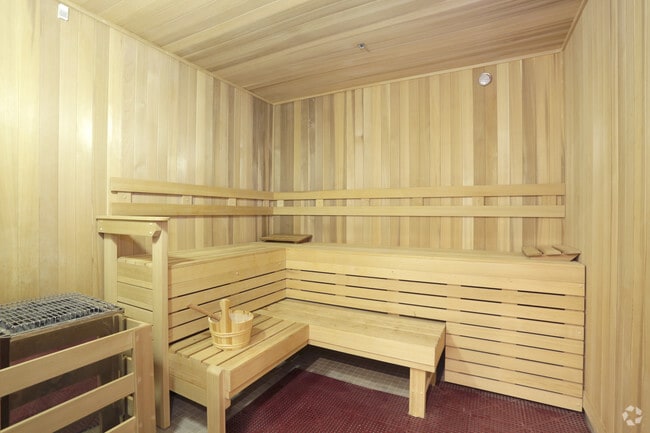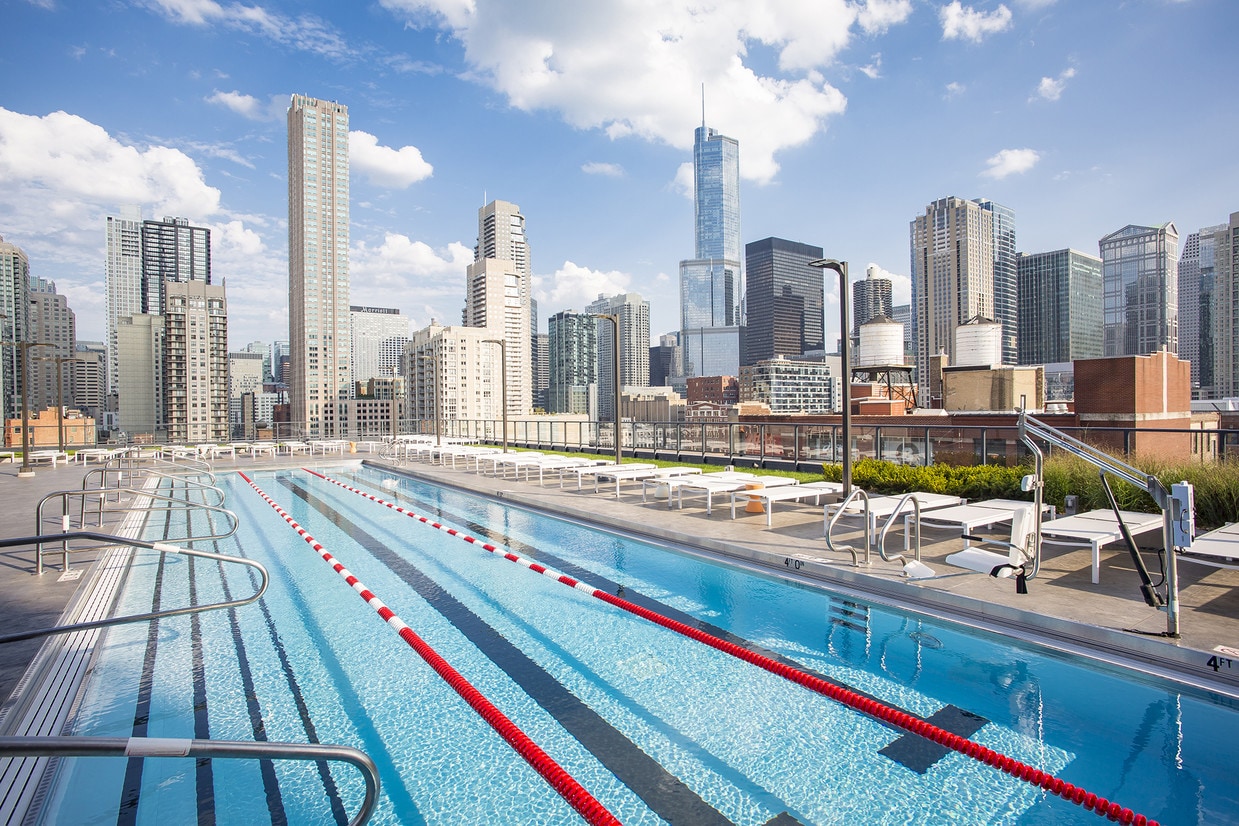The Gallery on Wells
637-643 N Wells St,
Chicago,
IL
60654

-
Monthly Rent
$2,372 - $4,680
-
Bedrooms
Studio - 2 bd
-
Bathrooms
1 - 2 ba
-
Square Feet
452 - 1,291 sq ft

The Gallery on Wells offers boldly designed studio, convertible, one-, two-, and three-bedroom rental residences with sweeping views that elevate contemporary urban living. Each residence features open floor plans and floor-to-ceiling windows that frame breathtaking views of the Chicago skyline.The Gallery features the hottest amenity deck in River North offering an impressive blend of indoor and outdoor experiences. From intimate lounges and relaxation areas to high-energy fitness and gaming, every space is designed to inspire.Perfectly positioned above the vibrant lights and energy of Chicago’s premier entertainment district, The Gallery on Wells redefines the art of urban living.
Highlights
- Walker's Paradise
- Premier Transit Location
- Floor to Ceiling Windows
- Dry Cleaning Service
- Sauna
- Roof Terrace
- Pet Washing Station
- Pool
- Deck
Pricing & Floor Plans
-
Unit 3110price $2,642square feet 509availibility Now
-
Unit 3210price $2,647square feet 509availibility Now
-
Unit 3404price $2,870square feet 563availibility Now
-
Unit 3014price $3,059square feet 720availibility Now
-
Unit 2114price $3,059square feet 720availibility Now
-
Unit 3114price $3,109square feet 720availibility Now
-
Unit 3111price $3,008square feet 717availibility Feb 6
-
Unit 2302price $2,723square feet 597availibility Feb 13
-
Unit 1402price $2,648square feet 597availibility Feb 14
-
Unit 2807price $2,372square feet 452availibility Mar 5
-
Unit 3207price $2,472square feet 452availibility Mar 21
-
Unit 0304price $3,360square feet 887availibility Now
-
Unit 0803price $3,371square feet 890availibility Now
-
Unit 0208price $3,522square feet 945availibility Now
-
Unit 0315price $3,544square feet 951availibility Now
-
Unit 3213price $3,120square feet 761availibility Feb 16
-
Unit 0206price $3,831square feet 1,038availibility Feb 25
-
Unit 3712price $3,650square feet 831availibility Mar 7
-
Unit 1215price $4,324square feet 1,225availibility Now
-
Unit 3115price $4,499square feet 1,225availibility Apr 7
-
Unit 1015price $4,680square feet 1,291availibility Now
-
Unit 1609price $3,707square feet 963availibility Apr 4
-
Unit 3110price $2,642square feet 509availibility Now
-
Unit 3210price $2,647square feet 509availibility Now
-
Unit 3404price $2,870square feet 563availibility Now
-
Unit 3014price $3,059square feet 720availibility Now
-
Unit 2114price $3,059square feet 720availibility Now
-
Unit 3114price $3,109square feet 720availibility Now
-
Unit 3111price $3,008square feet 717availibility Feb 6
-
Unit 2302price $2,723square feet 597availibility Feb 13
-
Unit 1402price $2,648square feet 597availibility Feb 14
-
Unit 2807price $2,372square feet 452availibility Mar 5
-
Unit 3207price $2,472square feet 452availibility Mar 21
-
Unit 0304price $3,360square feet 887availibility Now
-
Unit 0803price $3,371square feet 890availibility Now
-
Unit 0208price $3,522square feet 945availibility Now
-
Unit 0315price $3,544square feet 951availibility Now
-
Unit 3213price $3,120square feet 761availibility Feb 16
-
Unit 0206price $3,831square feet 1,038availibility Feb 25
-
Unit 3712price $3,650square feet 831availibility Mar 7
-
Unit 1215price $4,324square feet 1,225availibility Now
-
Unit 3115price $4,499square feet 1,225availibility Apr 7
-
Unit 1015price $4,680square feet 1,291availibility Now
-
Unit 1609price $3,707square feet 963availibility Apr 4
Fees and Policies
The fees listed below are community-provided and may exclude utilities or add-ons. All payments are made directly to the property and are non-refundable unless otherwise specified. Use the Cost Calculator to determine costs based on your needs.
-
One-Time Basics
-
Due at Application
-
Application Fee Per ApplicantCharged per applicant.$75
-
-
Due at Move-In
-
Administrative FeeCharged per unit.$450
-
-
Due at Application
-
Dogs
-
One-Time Pet FeeMax of 2. Charged per pet.$325 - $750
Restrictions:We welcome 2 pets per apartment home. There is a pet policy fee of $650 or $750 for 2 dogs and $325 or $425 for 2 cats. Breed restrictions apply. Please see your Leasing Consultant for details.Read More Read Less -
-
Cats
-
One-Time Pet FeeMax of 2. Charged per pet.$325 - $750
Restrictions: -
-
Storage Unit
-
Storage DepositCharged per rentable item.$0
-
Storage RentCharged per rentable item.$40 / mo
-
Property Fee Disclaimer: Based on community-supplied data and independent market research. Subject to change without notice. May exclude fees for mandatory or optional services and usage-based utilities.
Details
Lease Options
-
2 - 14 Month Leases
Property Information
-
Built in 2017
-
445 units/39 stories
-
LEED certified Gold
Matterport 3D Tours
About The Gallery on Wells
The Gallery on Wells offers boldly designed studio, convertible, one-, two-, and three-bedroom rental residences with sweeping views that elevate contemporary urban living. Each residence features open floor plans and floor-to-ceiling windows that frame breathtaking views of the Chicago skyline.The Gallery features the hottest amenity deck in River North offering an impressive blend of indoor and outdoor experiences. From intimate lounges and relaxation areas to high-energy fitness and gaming, every space is designed to inspire.Perfectly positioned above the vibrant lights and energy of Chicago’s premier entertainment district, The Gallery on Wells redefines the art of urban living.
The Gallery on Wells is an apartment community located in Cook County and the 60654 ZIP Code. This area is served by the Chicago Public Schools attendance zone.
Unique Features
- 24-hour Door Staff and Maintenance
- Prestige Nail Studio
- Private Work And Meeting Rooms
- Spin Bikes
- Conveniently Located to Public Transportation and
- Fur-free Floors Available
- On-site Professional Management by Magellan Proper
- Tech Lounge With Charging Station And Kitchen
- Upgraded Closets - JR1BR
- Covered Dog Run
- Dos Bros Mexican Grill
- Fitness on Demand
- On-site Garage with Charging Stations
- Curated resident events
- Energy Generating Cardio Equipment
- Target River North
- Fire Pit
- Game Area with shuffle board
- Garden with Native Landscaping
- Library Nook
- Owners Lounge
- Exclusive, Private Outdoor Landscaped Terrace (Res
- Full Floor Amenity Deck Overlooking The City And P
- Magellan Rewards Program
- Package/Receiving Room with 24 Hour Notification
- Expansive 26,000 sf, Full-Floor Outdoor Rooftop
- Outdoor Hot Tub
- Pet Grooming Station
- Resident Lounge Featuring Oversized Seating and Te
- Upgraded Closets - 0BR
- 100% Smoke Free
- 25 Yard Lap Pool
- Bike Room with Repair and Washing Stations
- Box-based 24 Hour Dry Cleaning
- Four Grilling Stations
- Fully Staffed Lobby with 24-Hour Concierge Service
- Private Fitness Showers and Lockers
Community Amenities
Pool
Fitness Center
Elevator
Concierge
Roof Terrace
Grill
Conference Rooms
24 Hour Access
Property Services
- Package Service
- Property Manager on Site
- Concierge
- 24 Hour Access
- On-Site Retail
- Dry Cleaning Service
- Pet Play Area
- Pet Washing Station
- EV Charging
Shared Community
- Elevator
- Lounge
- Conference Rooms
Fitness & Recreation
- Fitness Center
- Sauna
- Spa
- Pool
- Bicycle Storage
- Gameroom
Outdoor Features
- Roof Terrace
- Grill
- Dog Park
Apartment Features
Washer/Dryer
Air Conditioning
Hardwood Floors
Tub/Shower
- Washer/Dryer
- Air Conditioning
- Smoke Free
- Tub/Shower
- Wheelchair Accessible (Rooms)
- Disposal
- Stainless Steel Appliances
- Kitchen
- Hardwood Floors
- Window Coverings
- Floor to Ceiling Windows
- Deck
River North is perhaps the most stylish section of Chicago, and that’s no small accomplishment. This neighborhood features a truly staggering array of art galleries and a cutting-edge design district, making it a magnet for locals who are passionate about the visual arts.
The dining and nightlife scenes are just as diverse and exquisite as the local arts community, with a massive assortment of restaurants, bars, and clubs catering to every taste. The tech sector is well represented here and attracts local professionals, with major companies like Google operating regional headquarters in River North.
The landscape is a treasure trove of architecture, featuring many well-preserved historic buildings well over a century old alongside midcentury masterpieces and ultra-modern skyscrapers. The Magnificent Mile runs along the east side of the neighborhood, and Downtown is right across the river. Residents pay a premium to live here, but most agree it’s well worth the price tag.
Learn more about living in River NorthCompare neighborhood and city base rent averages by bedroom.
| River North | Chicago, IL | |
|---|---|---|
| Studio | $2,379 | $1,599 |
| 1 Bedroom | $3,121 | $1,976 |
| 2 Bedrooms | $4,786 | $2,486 |
| 3 Bedrooms | $7,436 | $3,004 |
- Package Service
- Property Manager on Site
- Concierge
- 24 Hour Access
- On-Site Retail
- Dry Cleaning Service
- Pet Play Area
- Pet Washing Station
- EV Charging
- Elevator
- Lounge
- Conference Rooms
- Roof Terrace
- Grill
- Dog Park
- Fitness Center
- Sauna
- Spa
- Pool
- Bicycle Storage
- Gameroom
- 24-hour Door Staff and Maintenance
- Prestige Nail Studio
- Private Work And Meeting Rooms
- Spin Bikes
- Conveniently Located to Public Transportation and
- Fur-free Floors Available
- On-site Professional Management by Magellan Proper
- Tech Lounge With Charging Station And Kitchen
- Upgraded Closets - JR1BR
- Covered Dog Run
- Dos Bros Mexican Grill
- Fitness on Demand
- On-site Garage with Charging Stations
- Curated resident events
- Energy Generating Cardio Equipment
- Target River North
- Fire Pit
- Game Area with shuffle board
- Garden with Native Landscaping
- Library Nook
- Owners Lounge
- Exclusive, Private Outdoor Landscaped Terrace (Res
- Full Floor Amenity Deck Overlooking The City And P
- Magellan Rewards Program
- Package/Receiving Room with 24 Hour Notification
- Expansive 26,000 sf, Full-Floor Outdoor Rooftop
- Outdoor Hot Tub
- Pet Grooming Station
- Resident Lounge Featuring Oversized Seating and Te
- Upgraded Closets - 0BR
- 100% Smoke Free
- 25 Yard Lap Pool
- Bike Room with Repair and Washing Stations
- Box-based 24 Hour Dry Cleaning
- Four Grilling Stations
- Fully Staffed Lobby with 24-Hour Concierge Service
- Private Fitness Showers and Lockers
- Washer/Dryer
- Air Conditioning
- Smoke Free
- Tub/Shower
- Wheelchair Accessible (Rooms)
- Disposal
- Stainless Steel Appliances
- Kitchen
- Hardwood Floors
- Window Coverings
- Floor to Ceiling Windows
- Deck
| Monday | 9am - 6pm |
|---|---|
| Tuesday | 9am - 6pm |
| Wednesday | 9am - 6pm |
| Thursday | 9am - 6pm |
| Friday | 9am - 6pm |
| Saturday | 10am - 5pm |
| Sunday | 11am - 5pm |
| Colleges & Universities | Distance | ||
|---|---|---|---|
| Colleges & Universities | Distance | ||
| Walk: | 7 min | 0.4 mi | |
| Walk: | 7 min | 0.4 mi | |
| Walk: | 11 min | 0.6 mi | |
| Walk: | 12 min | 0.6 mi |
 The GreatSchools Rating helps parents compare schools within a state based on a variety of school quality indicators and provides a helpful picture of how effectively each school serves all of its students. Ratings are on a scale of 1 (below average) to 10 (above average) and can include test scores, college readiness, academic progress, advanced courses, equity, discipline and attendance data. We also advise parents to visit schools, consider other information on school performance and programs, and consider family needs as part of the school selection process.
The GreatSchools Rating helps parents compare schools within a state based on a variety of school quality indicators and provides a helpful picture of how effectively each school serves all of its students. Ratings are on a scale of 1 (below average) to 10 (above average) and can include test scores, college readiness, academic progress, advanced courses, equity, discipline and attendance data. We also advise parents to visit schools, consider other information on school performance and programs, and consider family needs as part of the school selection process.
View GreatSchools Rating Methodology
Data provided by GreatSchools.org © 2026. All rights reserved.
Transportation options available in Chicago include Chicago Avenue Station (Brown, Purple Lines), located 0.2 mile from The Gallery on Wells. The Gallery on Wells is near Chicago Midway International, located 11.7 miles or 20 minutes away, and Chicago O'Hare International, located 17.1 miles or 27 minutes away.
| Transit / Subway | Distance | ||
|---|---|---|---|
| Transit / Subway | Distance | ||
|
|
Walk: | 4 min | 0.2 mi |
|
|
Walk: | 7 min | 0.4 mi |
|
|
Walk: | 8 min | 0.4 mi |
|
|
Walk: | 9 min | 0.5 mi |
|
|
Walk: | 13 min | 0.7 mi |
| Commuter Rail | Distance | ||
|---|---|---|---|
| Commuter Rail | Distance | ||
|
|
Walk: | 19 min | 1.0 mi |
|
|
Drive: | 4 min | 1.2 mi |
|
|
Drive: | 4 min | 1.4 mi |
|
|
Drive: | 4 min | 1.6 mi |
|
|
Drive: | 5 min | 1.7 mi |
| Airports | Distance | ||
|---|---|---|---|
| Airports | Distance | ||
|
Chicago Midway International
|
Drive: | 20 min | 11.7 mi |
|
Chicago O'Hare International
|
Drive: | 27 min | 17.1 mi |
Time and distance from The Gallery on Wells.
| Shopping Centers | Distance | ||
|---|---|---|---|
| Shopping Centers | Distance | ||
| Walk: | 11 min | 0.6 mi | |
| Walk: | 15 min | 0.8 mi |
| Parks and Recreation | Distance | ||
|---|---|---|---|
| Parks and Recreation | Distance | ||
|
Lake Shore Park
|
Drive: | 3 min | 1.2 mi |
|
Millennium Park
|
Drive: | 3 min | 1.2 mi |
|
Chicago Children's Museum
|
Drive: | 3 min | 1.5 mi |
|
Grant Park
|
Drive: | 4 min | 1.8 mi |
| Hospitals | Distance | ||
|---|---|---|---|
| Hospitals | Distance | ||
| Walk: | 14 min | 0.7 mi | |
| Walk: | 15 min | 0.8 mi | |
| Drive: | 6 min | 2.8 mi |
| Military Bases | Distance | ||
|---|---|---|---|
| Military Bases | Distance | ||
| Drive: | 35 min | 24.7 mi |
The Gallery on Wells Photos
-
The Gallery on Wells
-
Game Room
-
-
Fitness Center
-
-
Sauna
-
Work Room
-
Tech Lounge
-
Tech Lounge
Models
-
Studio
-
Studio
-
Studio
-
Studio
-
Studio
-
Studio
Nearby Apartments
Within 50 Miles of The Gallery on Wells
The Gallery on Wells has units with in‑unit washers and dryers, making laundry day simple for residents.
Utilities are not included in rent. Residents should plan to set up and pay for all services separately.
Contact this property for parking details.
The Gallery on Wells has studios to two-bedrooms with rent ranges from $2,372/mo. to $4,680/mo.
Yes, The Gallery on Wells welcomes pets. Breed restrictions, weight limits, and additional fees may apply. View this property's pet policy.
A good rule of thumb is to spend no more than 30% of your gross income on rent. Based on the lowest available rent of $2,372 for a studio, you would need to earn about $94,880 per year to qualify. Want to double-check your budget? Calculate how much rent you can afford with our Rent Affordability Calculator.
The Gallery on Wells is not currently offering any rent specials. Check back soon, as promotions change frequently.
Yes! The Gallery on Wells offers 2 Matterport 3D Tours. Explore different floor plans and see unit level details, all without leaving home.
What Are Walk Score®, Transit Score®, and Bike Score® Ratings?
Walk Score® measures the walkability of any address. Transit Score® measures access to public transit. Bike Score® measures the bikeability of any address.
What is a Sound Score Rating?
A Sound Score Rating aggregates noise caused by vehicle traffic, airplane traffic and local sources
